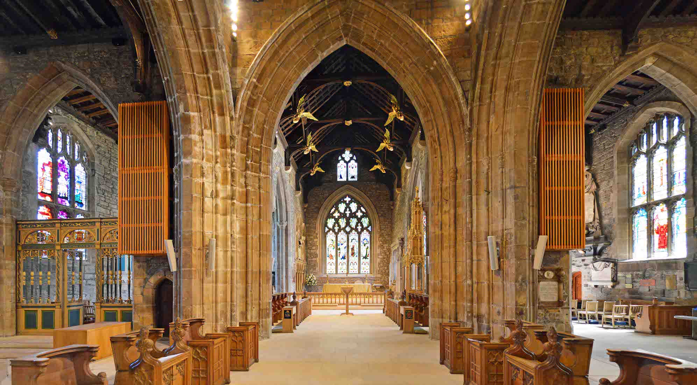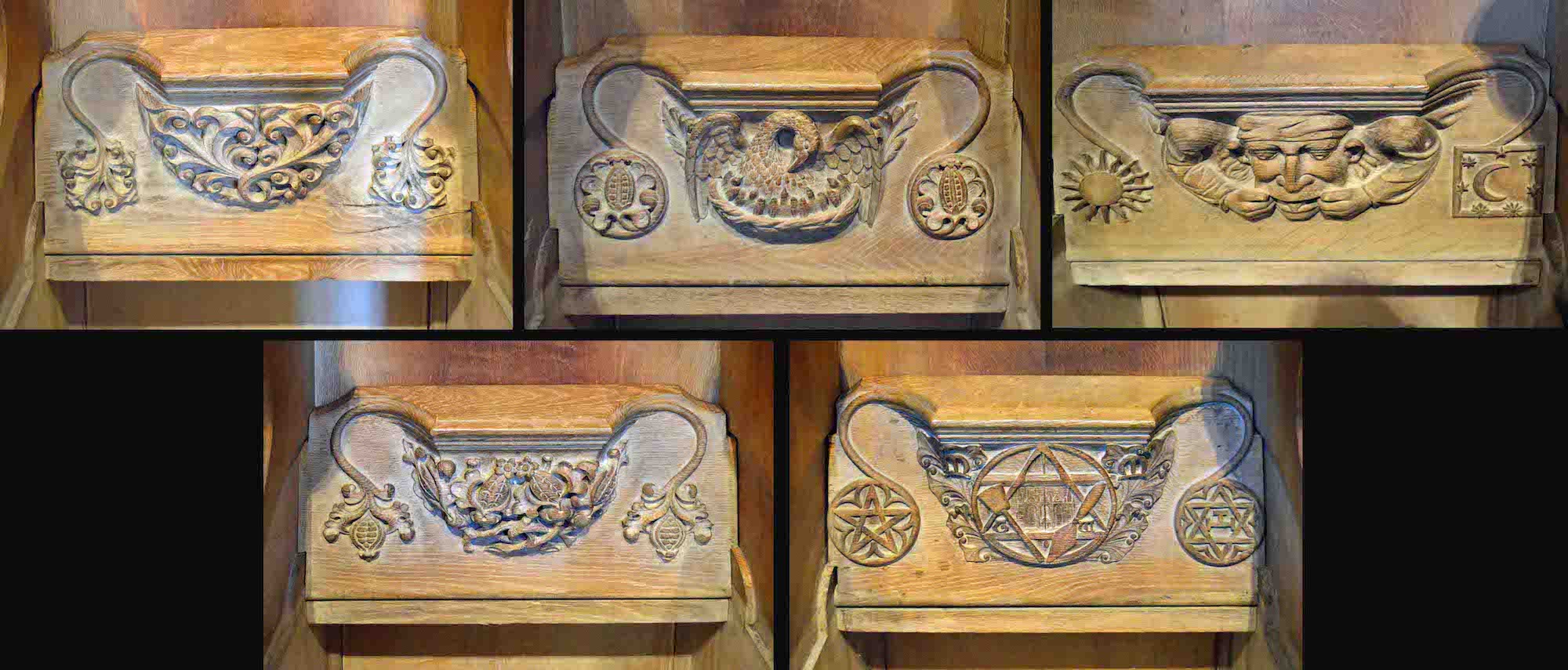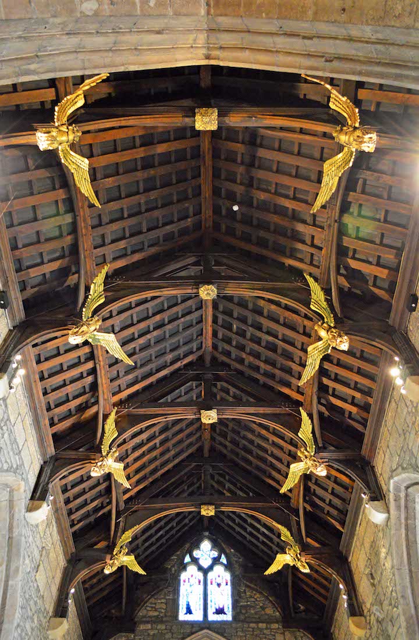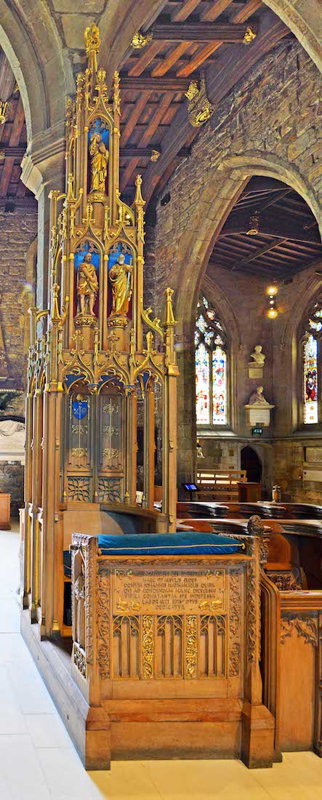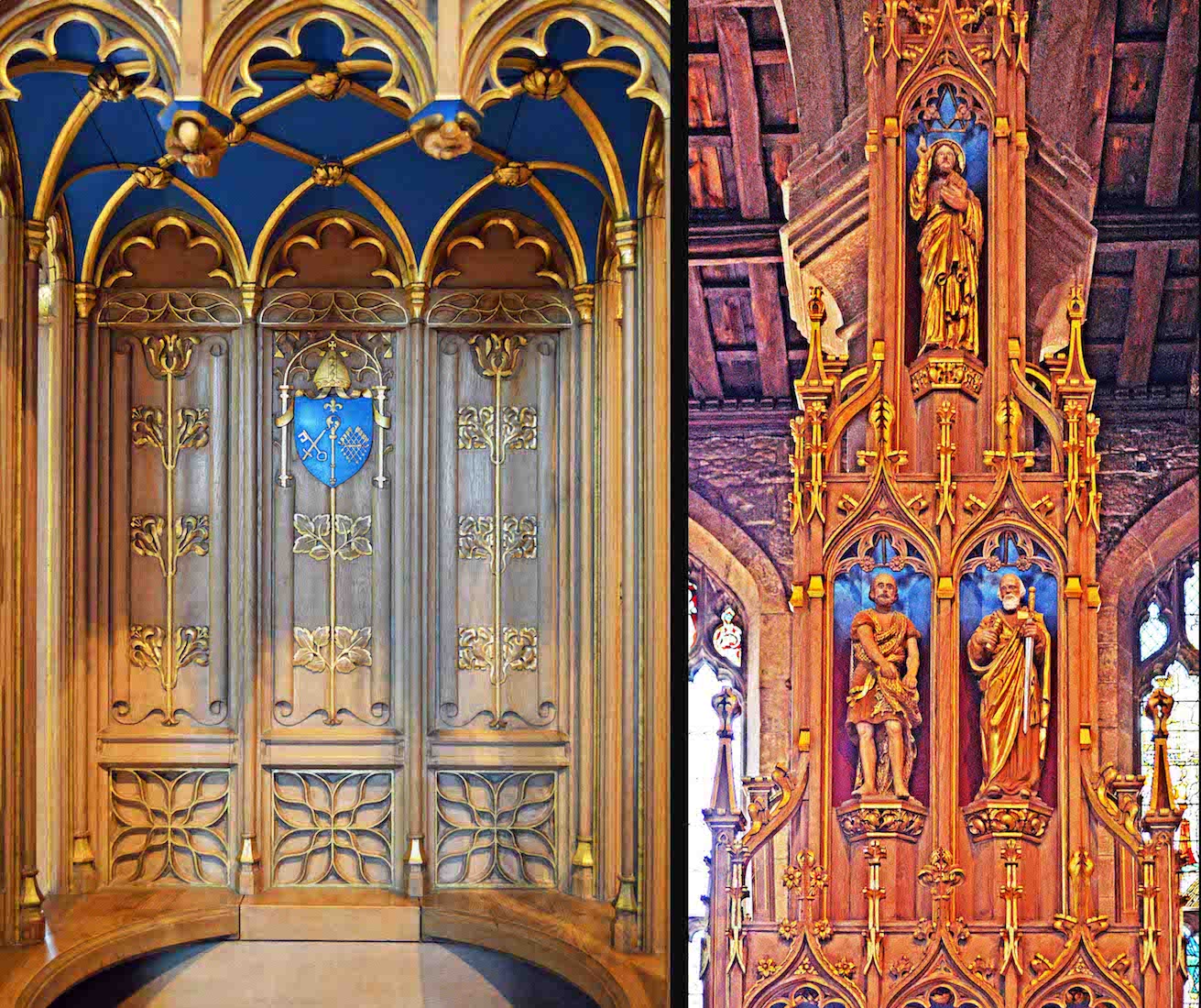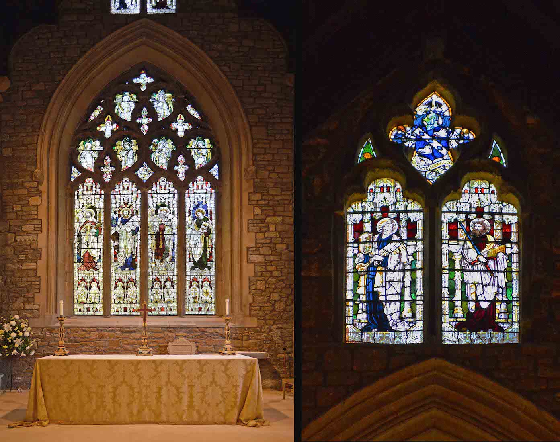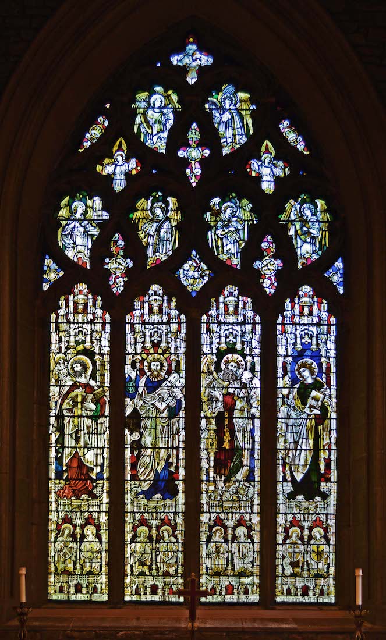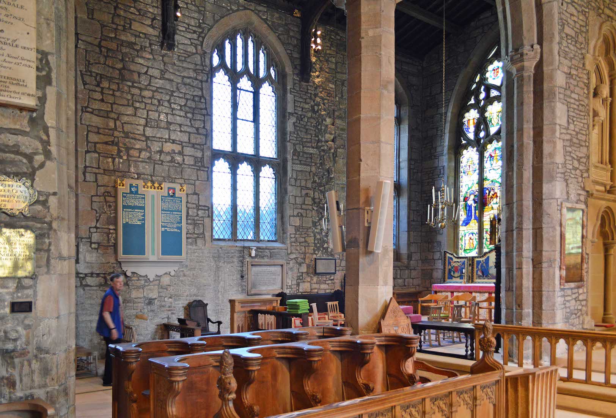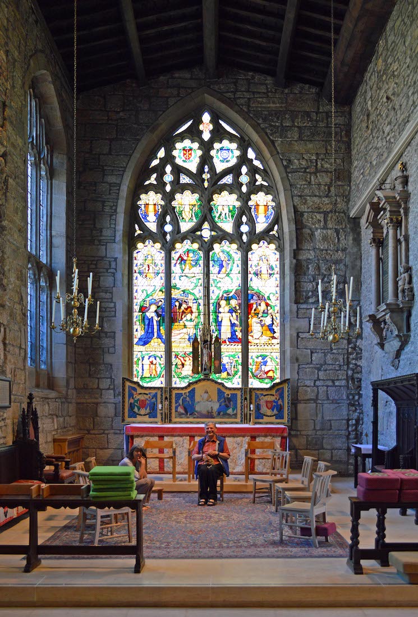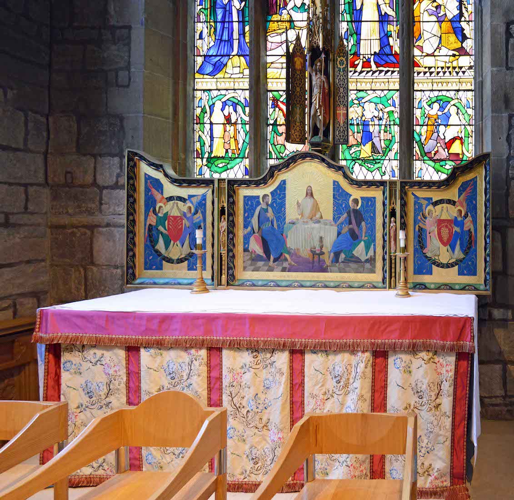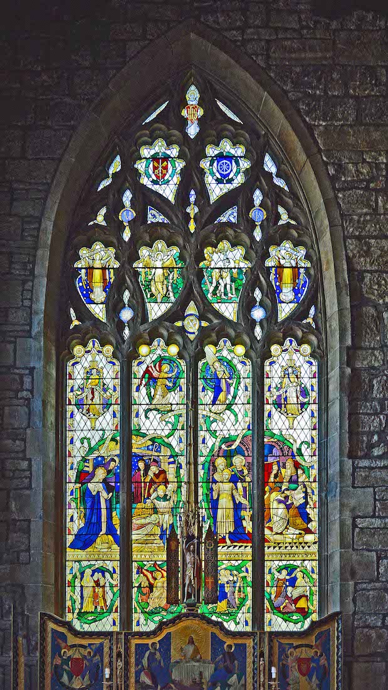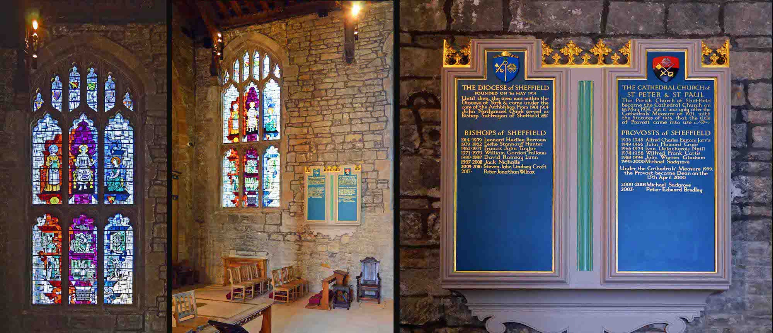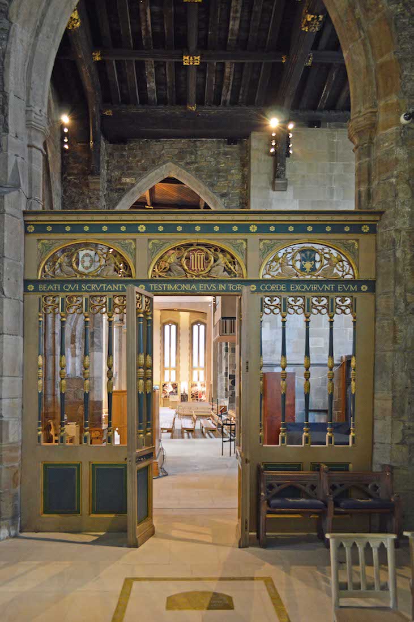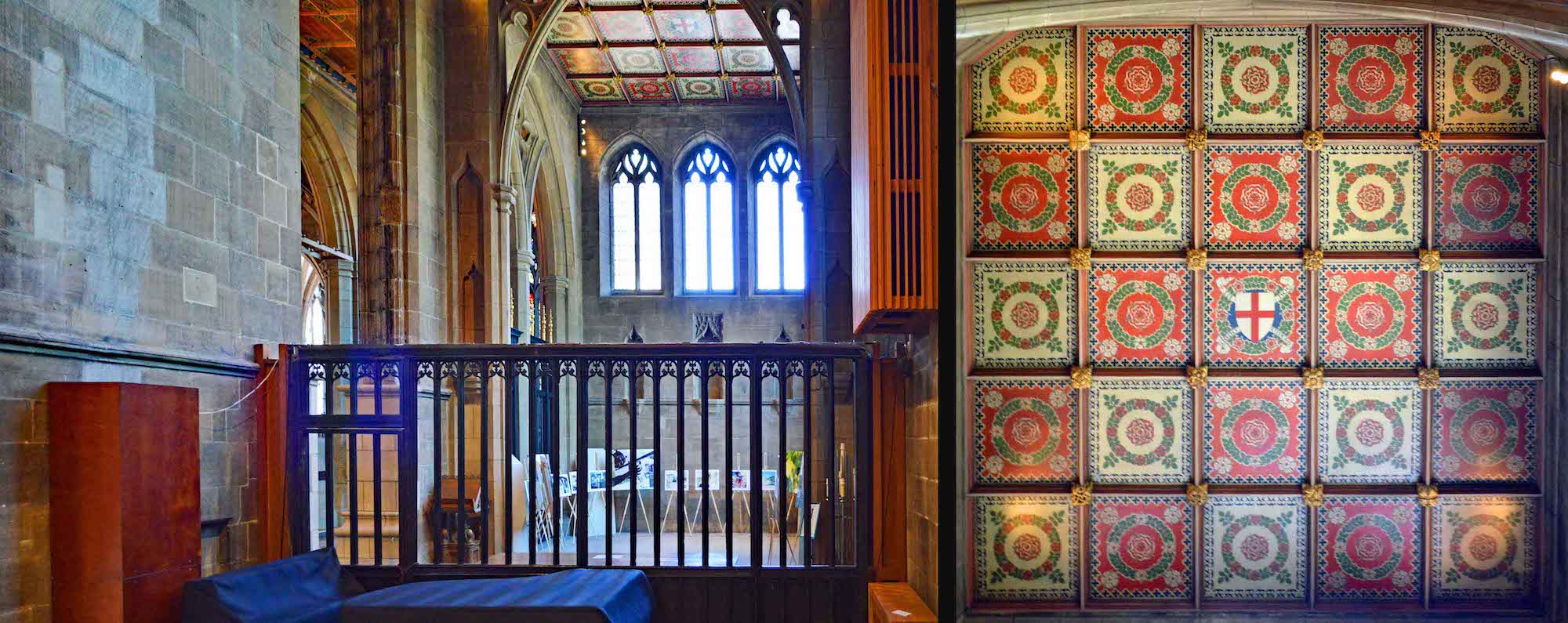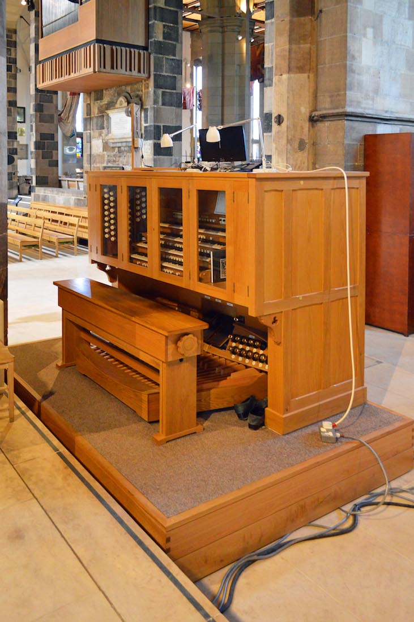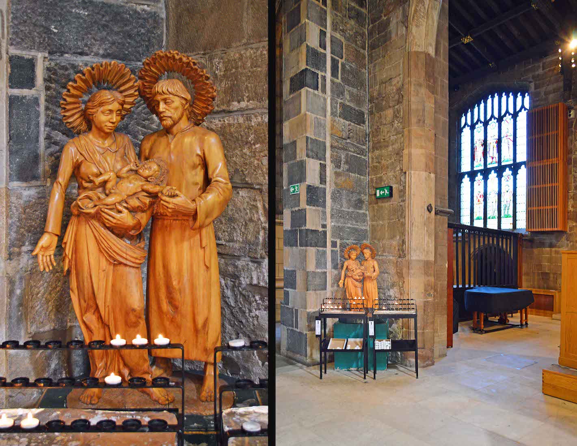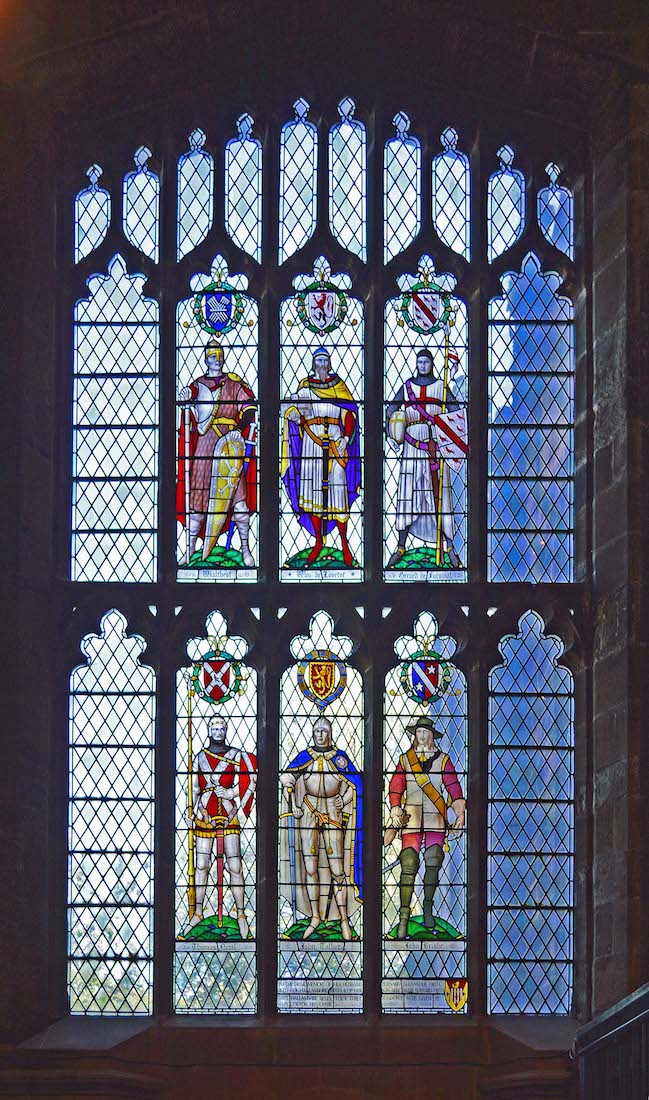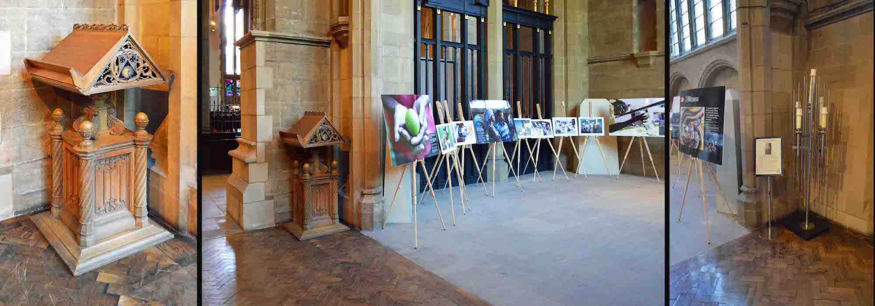
From left, this exquisite reredos strip shows: • St Nicolas; • St Mary Magdalene; • St Peter; • The Crucifixion scene with St Mary, the Crucified Christ and St John; • St Paul; • St Katharine; • and St Clement. Saint Nicholas of Myra (270 – 343) was an early Christian bishop during the time of the Roman Empire. His legendary habit of secret gift-giving gave rise to the traditional model of Santa Claus (‘Saint Nick’) through the Dutch ‘Sinterklaas’. PLAN
42. CHAPEL EFFIGY
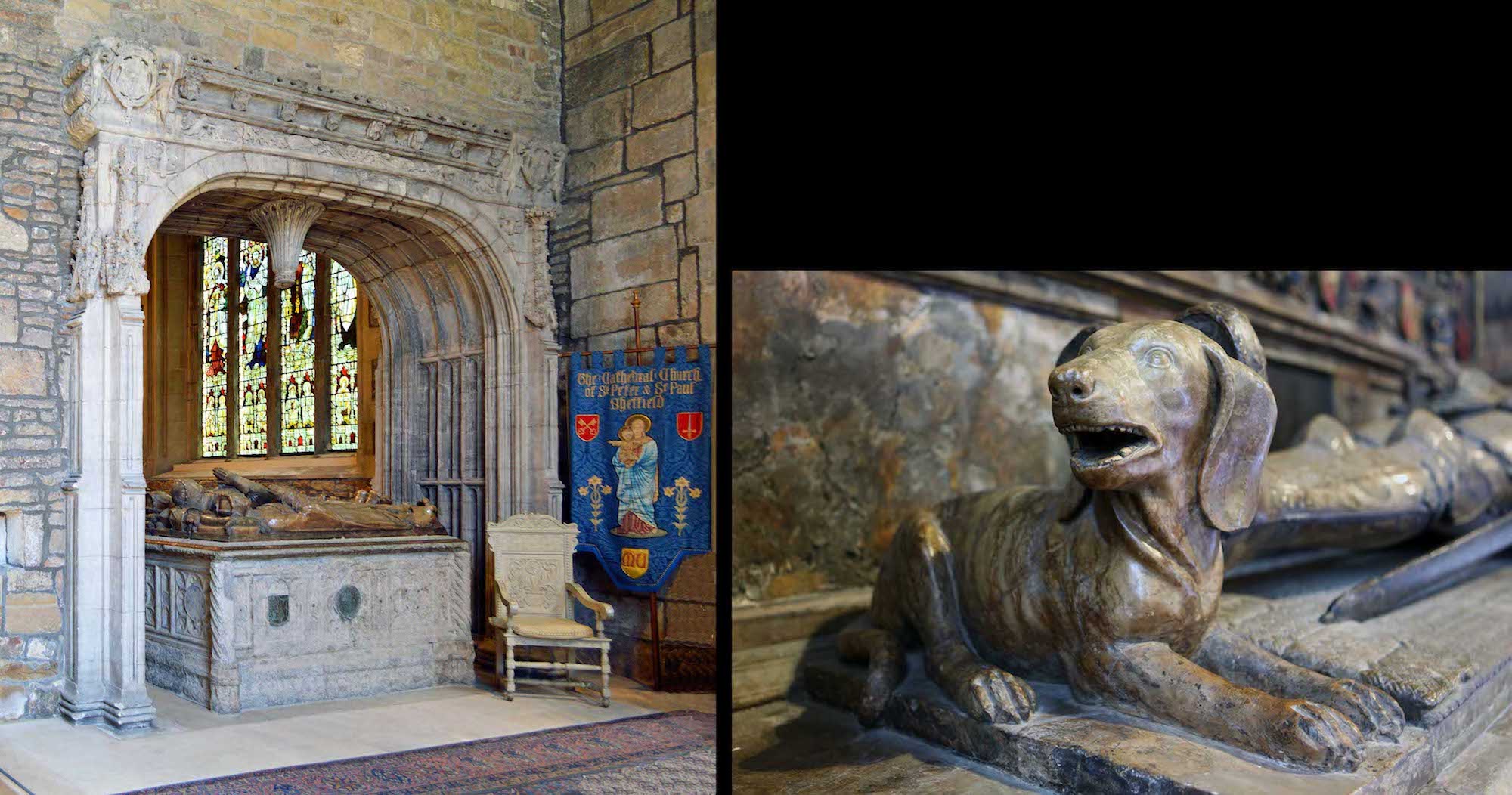
The monument to the left (North) of the chapel is of George Talbot, 4th Earl of Shrewsbury, who died in 1538. His first wife Anne who died around 1520 is on his right and his second, Elizabeth (died 1567), on his left. The figures are alabaster and rest on a marble tomb. The detail on each figure is extraordinary; the Earl is dressed as a Knight of the Garter and his feet rest on a Talbot dog. Beyond the effigy we see the sanctuary..
43. CHANCEL AND SANCTUARY
Now we stand in the crossing and look towards the sanctuary. A couple of matching speaker boxes, golden angels on high above the sanctuary, and a wonderful screen in front of St Katharine’s Chapel at left. Notice too the colourful St Peter and St Paul logos on either side of the entry to the sanctuary. The bishop’s throne, or ‘cathedra’ is visible beyond the St Paul logo.
44. MISERICORDS
At the rear of the chancel are the canons’ stalls – beautifully carved Victorian seats which can be tilted up to reveal a unique decorative carving underneath. These upturned seats are called misericords, each one forming a second higher seat upon which in the past, clergy could rest during a long service. The misericord designs in this Cathedral are more restrained than some!
45. ANGELS ON HIGH
The chancel, sanctuary, tower and spire were built in the early 15th century, and this area forms the structure of the medieval parish church, built in the Perpendicular style typical of many English churches. The roof of this area is of a hammer-beam construction. The gilded angels are all different; however their wings were added in the 1960s.
46. CATHEDRA
In the Anglican (and Roman Catholic) structure, groups of churches are gathered together into dioceses, each diocese being overseen by a bishop. The bishop is especially associated with one church of the diocese, and this is signified by a throne or ‘cathedra’ – Latin for seat or throne. It is the presence of this seat which makes this church a cathedral.
47. CATHEDRA DETAILS
This cathedra was designed by Sir Charles Nicholson. It is made of painted and gilded oak, and depicts the figures of Saint Peter, Saint Paul and Christ. The bird at the top (unfortunately not shown) is a pelican, a Christian symbol of sacrifice, shown feeding its young with drops of blood from its own breast.
48. HIGH ALTAR AND WINDOW
The focus of the sanctuary is the high altar with the Great East Window behind. High above is a smaller two-lancet window depicting the recurring images of St Peter and St Paul.
49. GREAT EAST WINDOW
The East window depicts from left: St Matthew, Moses, David and St John. The window is a memorial to James Montgomery (1771 – 1854) who spent most of his life in Sheffield and had a great impact on the city as a newspaper editor, social reformer, anti-slavery campaigner, hymn writer, and supporter of the Sunday School movement. The window was a gift to the Cathedral by the Mappin family.
50. TO SAINT KATHARINE’S CHAPEL
Leaving the sanctuary we move across to the adjacent Saint Katharine’s Chapel. From this initial view, we note the two plain-glass lattice windows in the North wall, and the altar and stained glass window to the East. On the North wall there is some sort of list, and close by is evidence of a past re-working of the stone in this wall.
51. ST KATHARINE’S CHAPEL
We are obviously being welcomed to some sort of small group meeting in this Chapel! Today St Katharine’s Chapel celebrates the ministry of women in the Church; however, this part of the building has seen many changes over the years. In the 1700s an extension to the Parish Church was built here, replacing a wooden shed which used to stand on this spot and which housed Sheffield’s only fire engine. It has also been used as a vestry and an organ loft.
52. ST KATHARINE ALTAR
This space was made into a chapel in 1936 in memory of Anna Louisa Burrows, wife of the first Bishop of Sheffield. The three panels – triptych – above the altar are by Christopher Webb. The central panel depicts Jesus breaking bread with his two followers on the Road to Emmaus. The side panels show angels holding symbols of the bread and the wine. St Katharine and her wheel can be seen between the two left-most panels.
53. CHAPEL WINDOW
The stained glass window above the altar is also by Christopher Webb and includes the monograms of the Mothers’ Union and the Girls’ Friendly Society in recognition of the work done by Mrs Burrows for these bodies. Other images depict the role of women in the Christian story including the Nativity, the two Marys at the tomb of Christ on Easter Day, and Jesus in the home of Martha and Mary.
54. NORTH WALL OF CHAPEL
The stained glass window in the North wall shows the ‘Works of Charity’ of the New Testament and is by Harry Harvey; it was installed in 1967. It is largely based on the words of Jesus in Matt 25:35–40 : ‘For I was hungry and you fed me, ... ’ Next to it is a board listing the names of the bishops and provosts of Sheffield from 1914 to the present day.
55. EXITING ST KATHARINE’S CHAPEL
We now leave the St Katharine Chapel, passing through an arch of a pretty painted and gilded baroque screen by W. H. Randoll Blacking, dating from 1937. The screen is in memory of Deaconess Gertrude Western who served the church in its work with women and children in the 1920s – 30s.
56. OLD ST GEORGE’S CHAPEL
From here we get a view across a railing of the Old St George’s Chapel, being used at present as an art display. For future reference we notice the curious little lectern at left, and the steel sculpture at right. The chapel ceiling is decorated with the white and red roses of Yorkshire and Lancashire. This chapel was originally intended to be the Regimental Chapel of the York and Lancaster Regiment.
57. ORGAN
The organ console stands by one of the nearby crossing pillars. The old pipe organ by N. P. Mander Ltd was decommissioned in 1998 with a view to a long-term replacement with another pipe organ. In the interim, a digital organ by Phoenix Organs is being used. In 2008 negotiations were undertaken with Warrington Borough Council to purchase their Cavaillé-Coll organ from the Parr Hall.
58. HOLY FAMILY CARVING
Just across from the organ console stands a wooden carving of the Holy Family with Mary cradling the baby Jesus and Joseph standing alongside. The Window of the Six Worthies can be seen behind. While standing here under the tower, we note that the cathedral has 14 bells hung for change ringing, including a flat sixth bell. The bells are rung for Sunday services, morning and evening.
59. SIX SHEFFIELD WORTHIES WINDOW
The stained glass window of the ‘Six Sheffield Worthies’ by Christopher Webb was originally installed in the North wall of the original St George’s Chapel but was moved to its current location in the 1960s. It depicts soldiers and benefactors of the church throughout the centuries. Pictured are Waltheof; William de Lovetot; Gerard de Furnivall; Thomas Nevil; John Talbot, 1st Lord of Shrewsbury; and Colonel Sir John Bright.
60. OLD ST GEORGE’S CHAPEL ITEMS
At left we see the double-sided lectern noticed earlier. At right is the steel sculpture called ‘The Advent Wreath’. This was unveiled in 2007 by its creator, Sheffield-born designer Corin Mellor. Inspired by the Cathedral’s striking architecture, the giant stainless steel ‘wreath’ looks like a candelabra, with four candles at equidistant points in a circle around a fifth candle in the centre.


