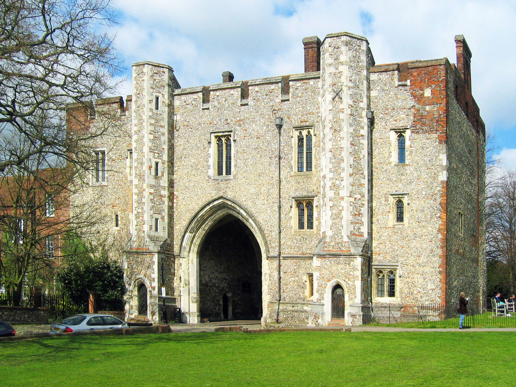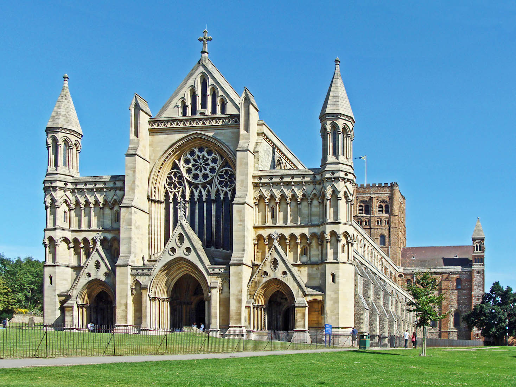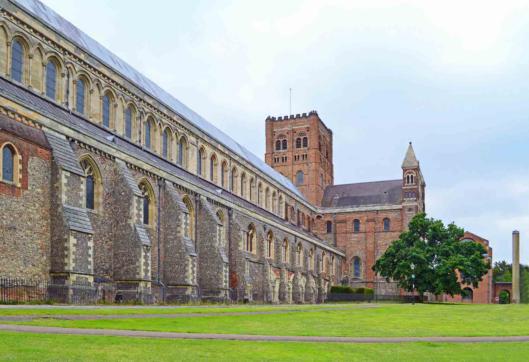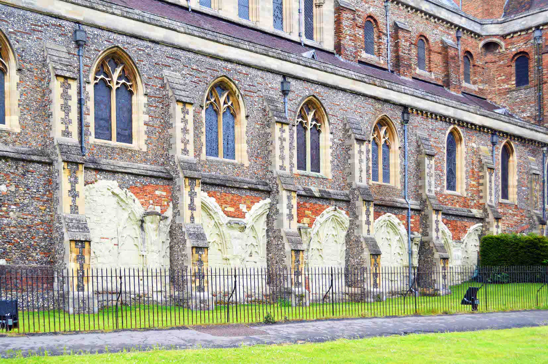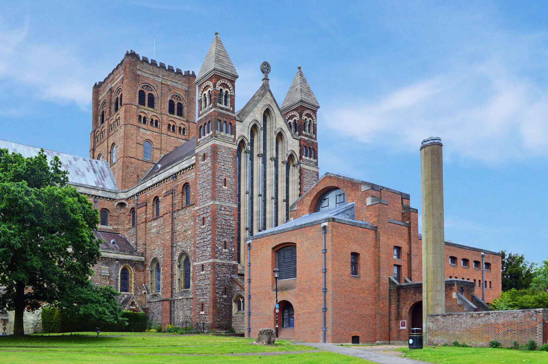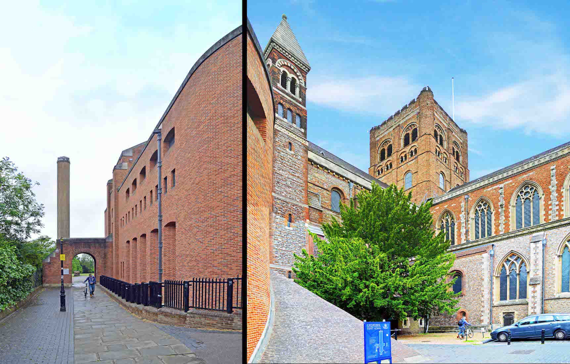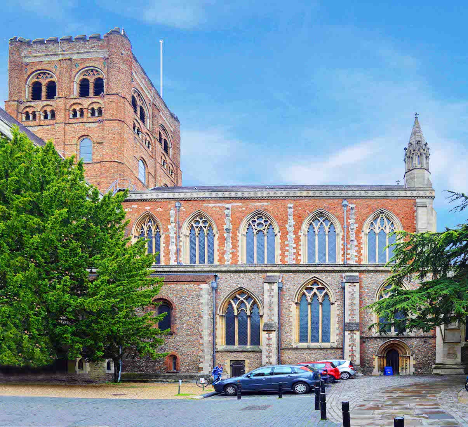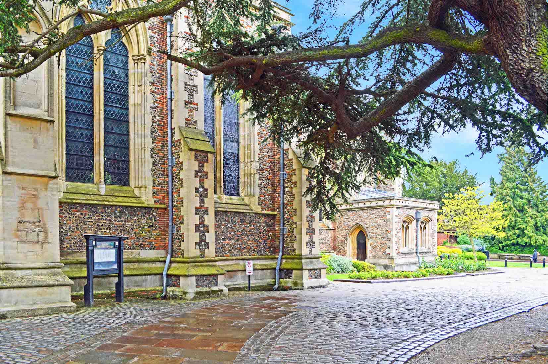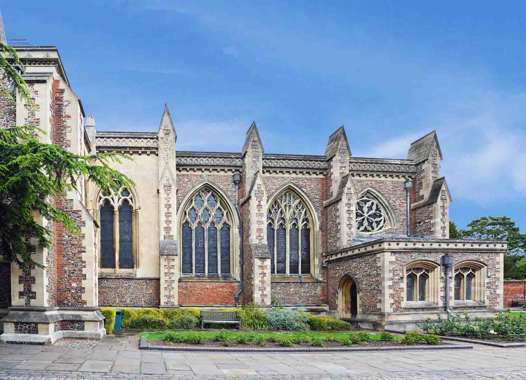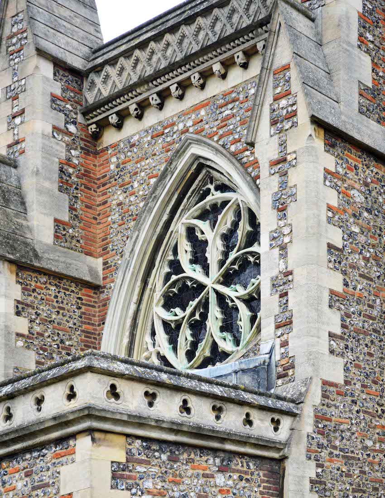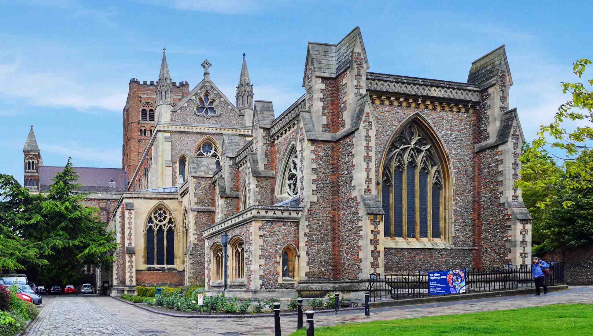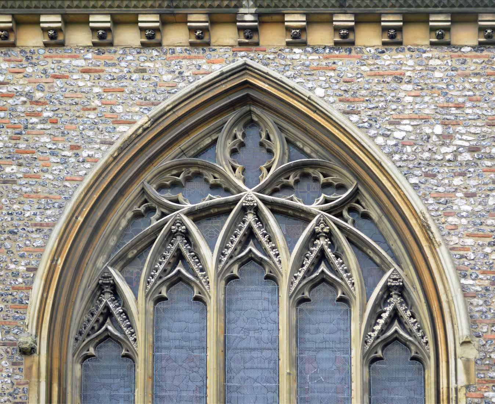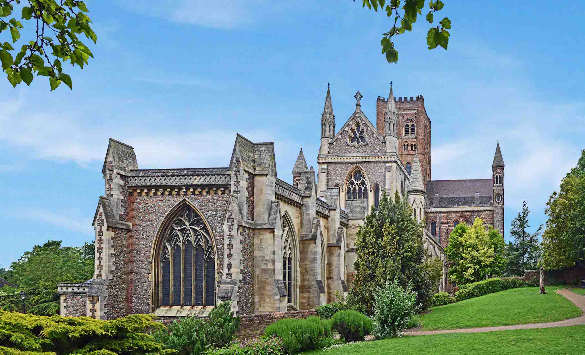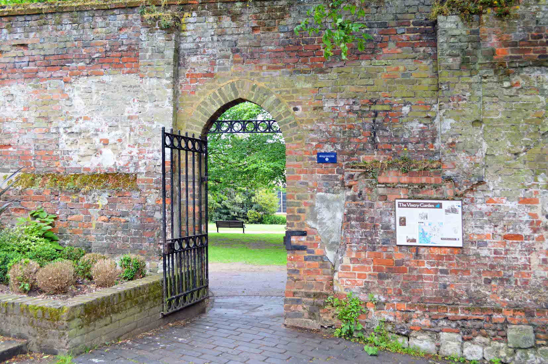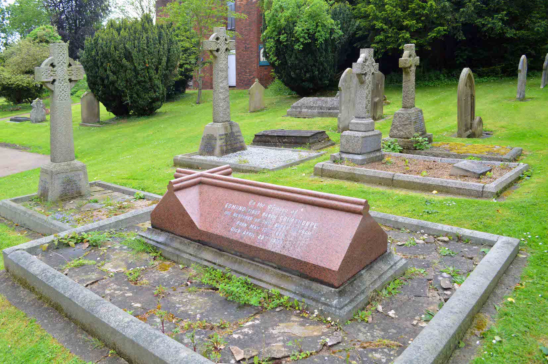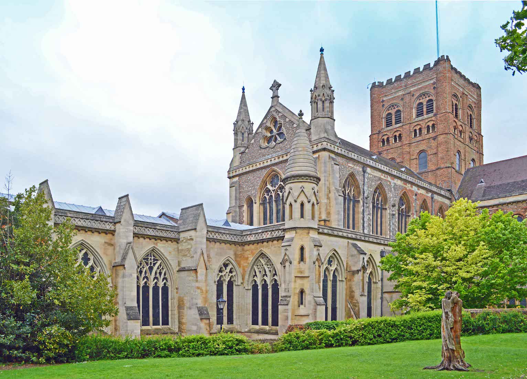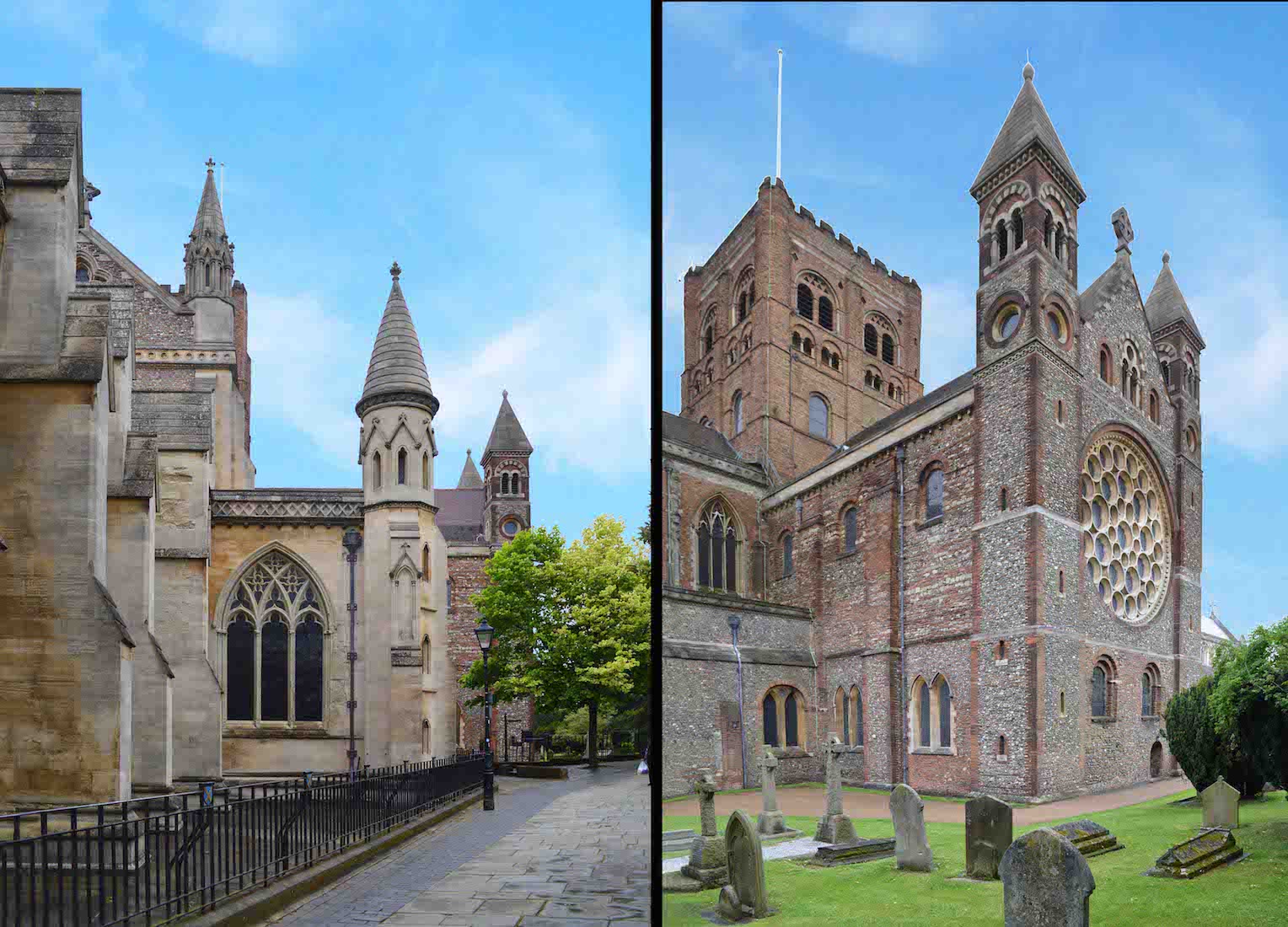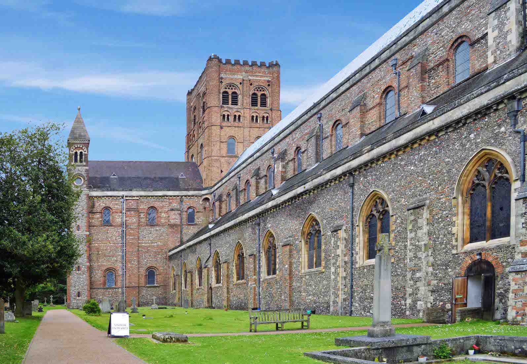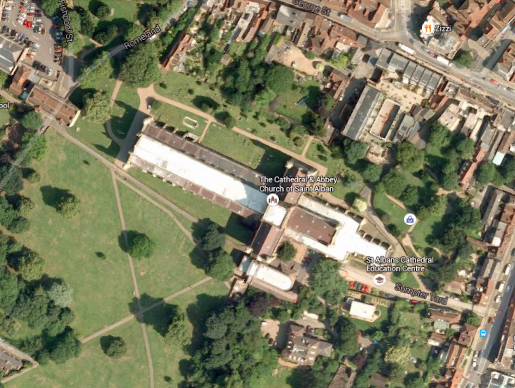
St Albans Cathedral has a very large cruciform shape with a square central tower, and an extended Lady Chapel at the East end. The axis is near enough to east – west for us to identify the geographical and liturgical directions (capital initial letters: e.g. East) without confusion. A modern Chapter House has been linked to the South transept. PLAN
2. ST ALBANS ABBEY
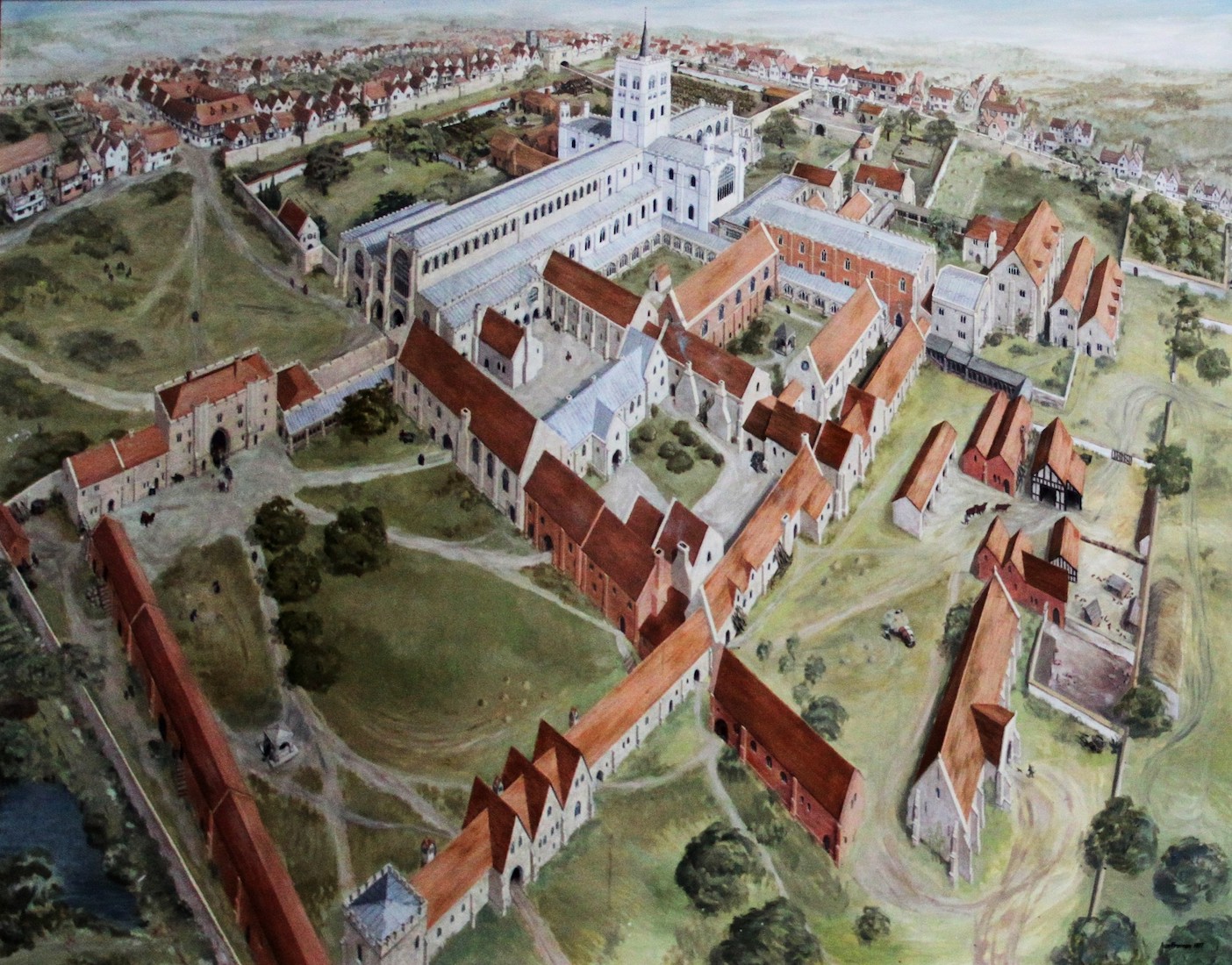
The Church and Gatehouse (at left) are all that remain of the original Abbey complex containing cloisters, refectory, kitchens, storerooms and dormitories. The Abbey was one day’s ride from London, and was a self-contained community. [Photograph Credit: Joan Freeman, Cathedral publication]
3. GATEHOUSE
St Albans Abbey is built right next to the township of St Albans, and during the 14th century the Abbey came into increasing conflict with the townsfolk of St Albans, who demanded rights of their own. This led to the construction of a large wall and gate surrounding the Abbey. This included the Great Gatehouse, or ‘Abbey Gateway’, to the West of the Church, dating from 1365. [Photo credit: Wikipedia]
4. WEST WALL
In 1877 the Abbey Church became the Cathedral of St Albans. About this time wealthy barrister Lord Grimthorpe played a controversial role in the Cathedral’s restoration, agreeing to pay for the work providing his own designs were used! The West Front was rebuilt to his own controversial design in 1880, during which a fine 15th century window was replaced. [Photo Credit: Wikipedia]
5. SOUTH NAVE
We begin our exploration of St Albans by walking around the Cathedral in an anti-clockwise direction. The Nave is one of the longest in the UK, at 276 feet (85 metres). The Cathedral is an interesting mix of architectural styles including early Norman and Decorated Gothic.
6. OLD CLOISTERS
Much of the Cathedral is built using local flintstone. Towards the East end of the nave we come to a section where the old cloisters joined up. Some very historic untidiness!
7. SOUTH TRANSEPT AND CHAPTER HOUSE
The nave abuts the impressive South transept and tower, and the transept links to the more modern chapter house. Looking more closely at the end of the nave we see the abbots’ doorway. The monks used this doorway as the formal processional route to the Quire.
8. CHAPTER HOUSE
Today’s Chapter House, opened in 1982, stands on the same spot as its medieval predecessor, which was destroyed during the Reformation. From the bustling café to the offices and song school above, every corner is in constant use by a broad mix of different groups. The materials used were carefully chosen to match the Abbey, but does the design fit well with that of the Abbey?
9. TOWER AND SOUTH PRESBYTERY
The tower and crossing were the first parts of the Norman Church to be built in 1077 by Paul of Caen’s master mason Robert. He used Roman brick and tile to make very thick walls. It is the only 11th century great crossing tower still standing in England, 144 feet (44.5 metres) tall with its 5000 ton weight supported on four great piers..
10. FURTHER EAST
Just when we think we are coming to the end of the Cathedral, we find there is more! Beyond is the Lady Chapel which was completed during the Abbacy of Hugh of Eversden (1308 – 1326).
11. LADY CHAPEL
During the 1300s the veneration of the Virgin Mary (Our Lady) was increasingly popular, and chapels were built in her honour in many churches. Some of the original exquisite carving survives here in the window tracery and in the small statues and decoration in the window recesses.
12. ROSE WINDOW
This unusually placed rose window faces in on the Lady Chapel, but is not easily visible from there, being covered with a screen. The rectangular building below is a later addition, probably used as a sacristy by the priests..
13. LADY CHAPEL – EAST VIEW
The Abbey Church was taken over by the St Albans townspeople in 1553 as their parish church. At this time the Lady Chapel was walled off from the rest of the Church and used as the grammar school for the next 300 years. Eventually the school was transferred to the Great Gateway in 1871 and the Lady Chapel was reunited with the main body of the Church.
14. DECORATED GOTHIC
St Albans is an interesting mix of different architectural styles including Decorated Gothic as demonstrated by this attractive window of the Lady Chapel.
15. EASTERN VIEW
St Albans Cathedral has many pleasant aspects as shown by this view fom the east. Just to our right is a walled garden which we will investigate next.
16. GARDEN GATE
Many English cathedrals can be charming without even trying! Who would not be attracted by this arched gateway with its enticing glimpse of wonders beyond?
17. GRAVES
This garden area contains a number of graves – and there are other areas as well. The brown slab reads: To the memory of Edmund, First Baron Grimthorpe, the restorer of the Abbey Church, Born May 12th 1816, Died April 29th 1905. As we have seen, not all the Baron’s restorations received universal approval!
18. GARDEN VIEW
Although the garden is raised, the Cathedral still towers above. Here we see the Lady Chapel, the Presbytery and the Tower.
19. TO THE NORTH TRANSEPT
We escape from the garden, and walk along the path to the North of the Cathedral. Round corner towers indicate spiral staircases within. The North transept is characterized by its enormous rose window.
20. NORTH NAVE
We walk back along the length of the nave, and are once more amazed by the dimensions of this Cathedral. It is enormous! The sign tells us this would be a good place to enter the nave. In the distance we can see a small door in the nave wall indicated on the plan.


