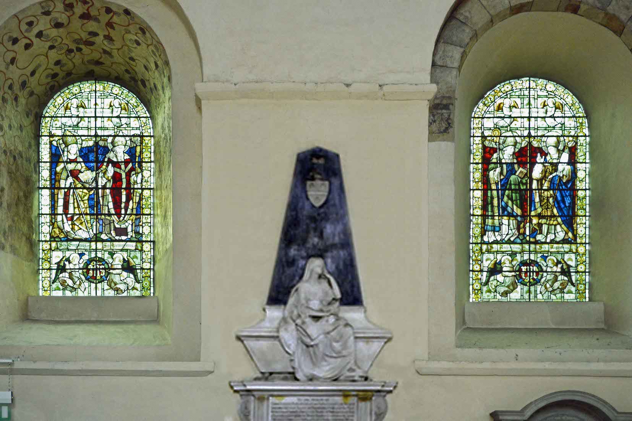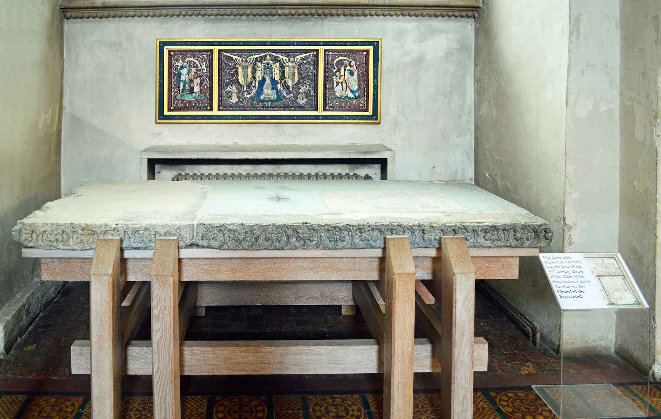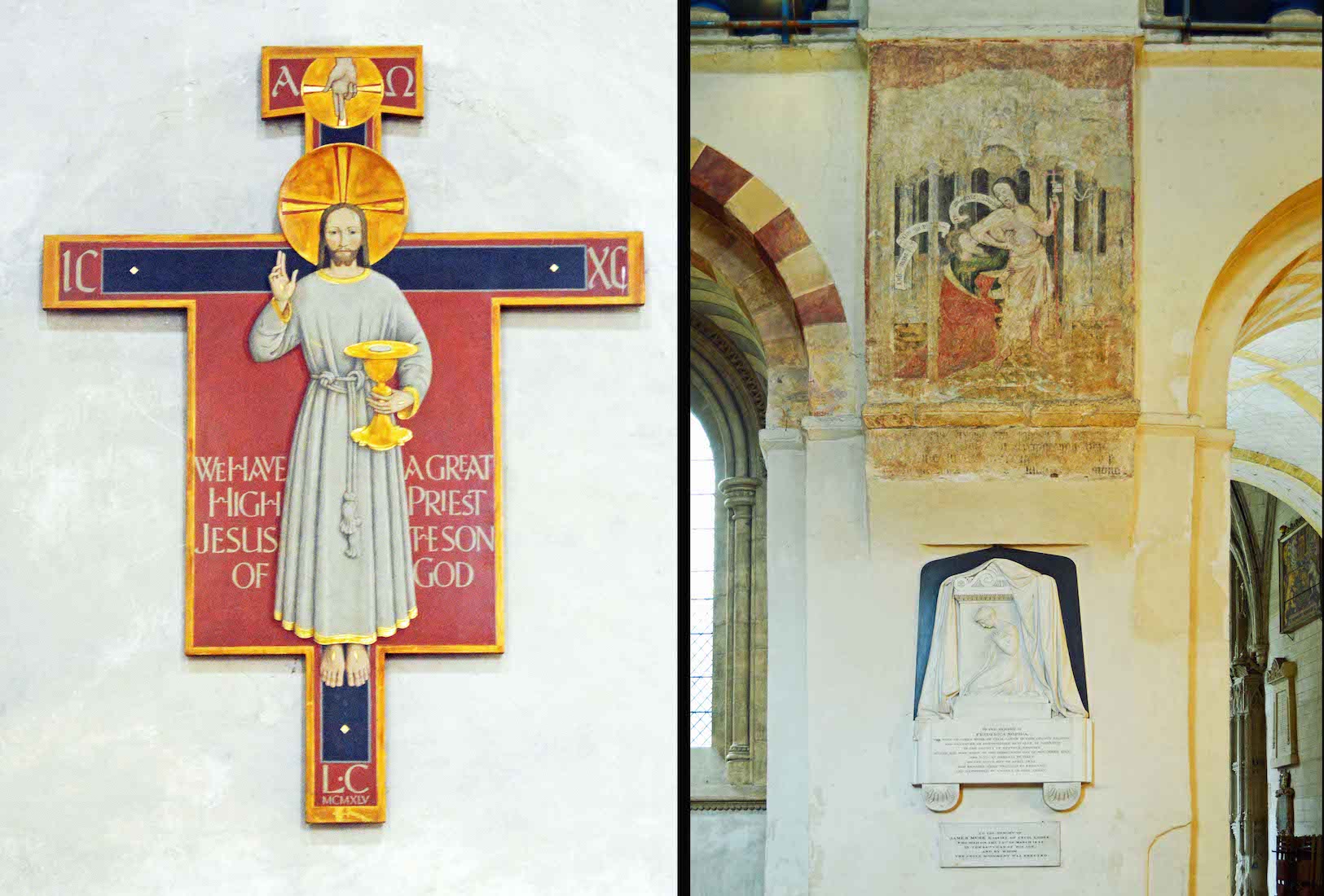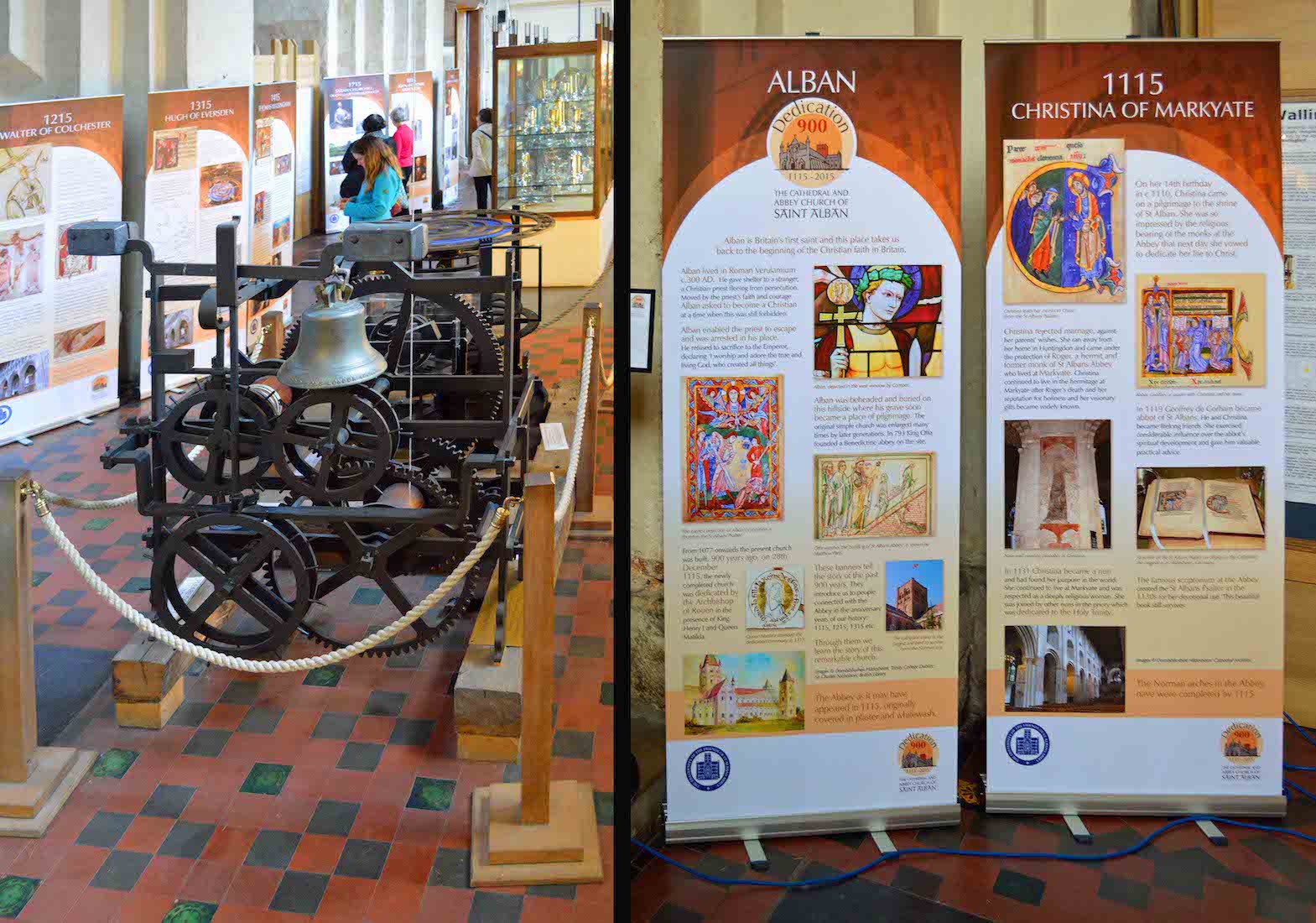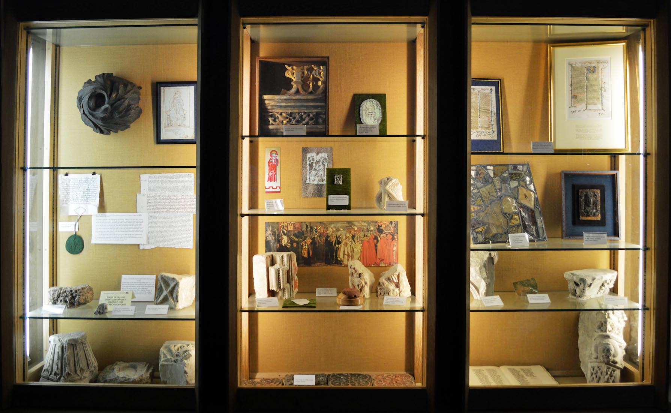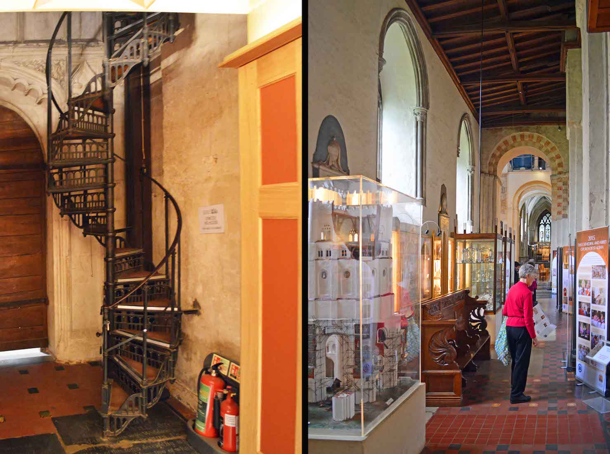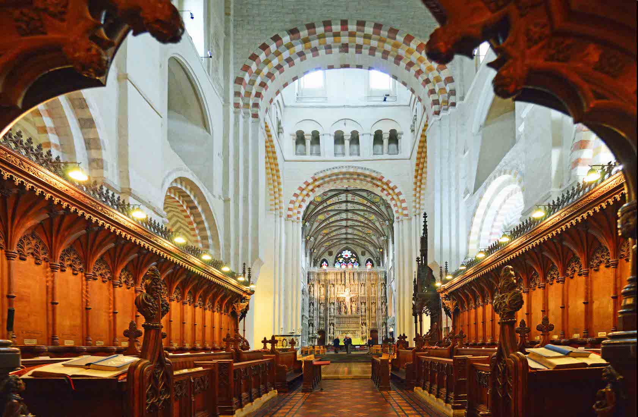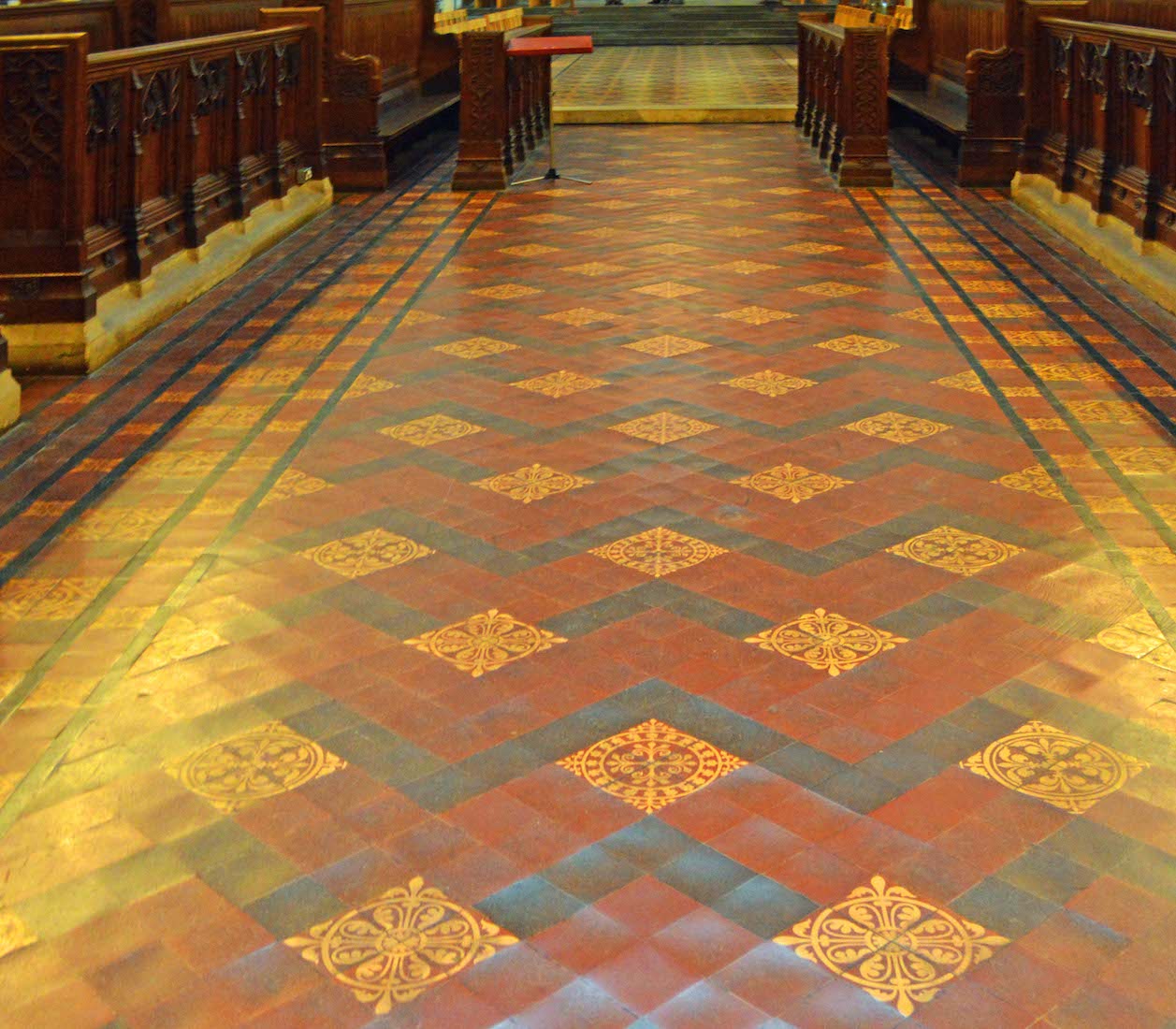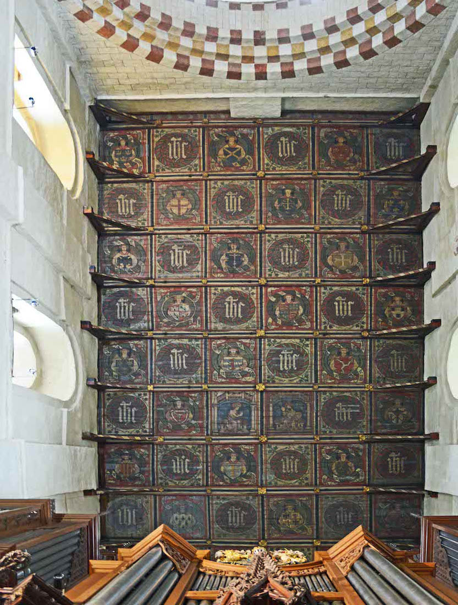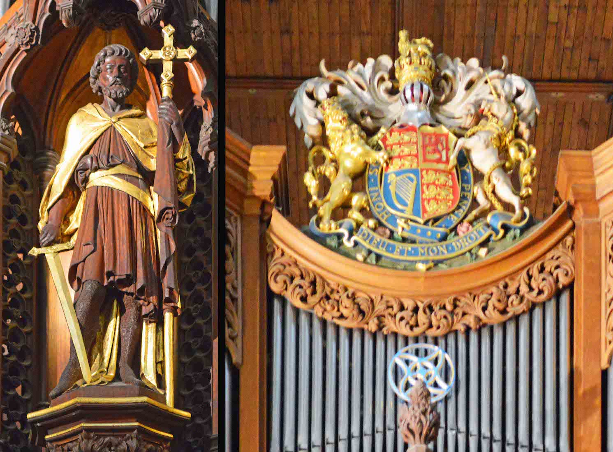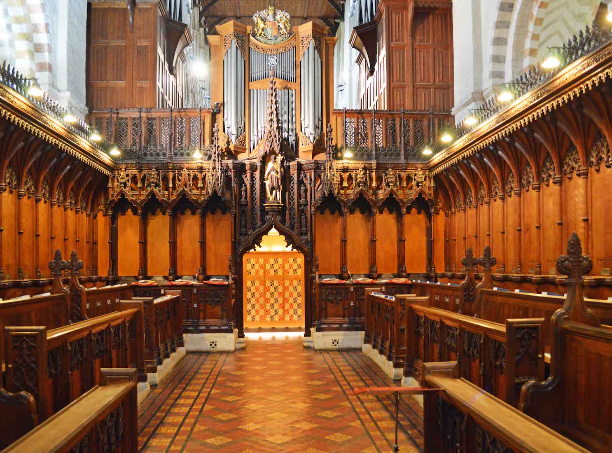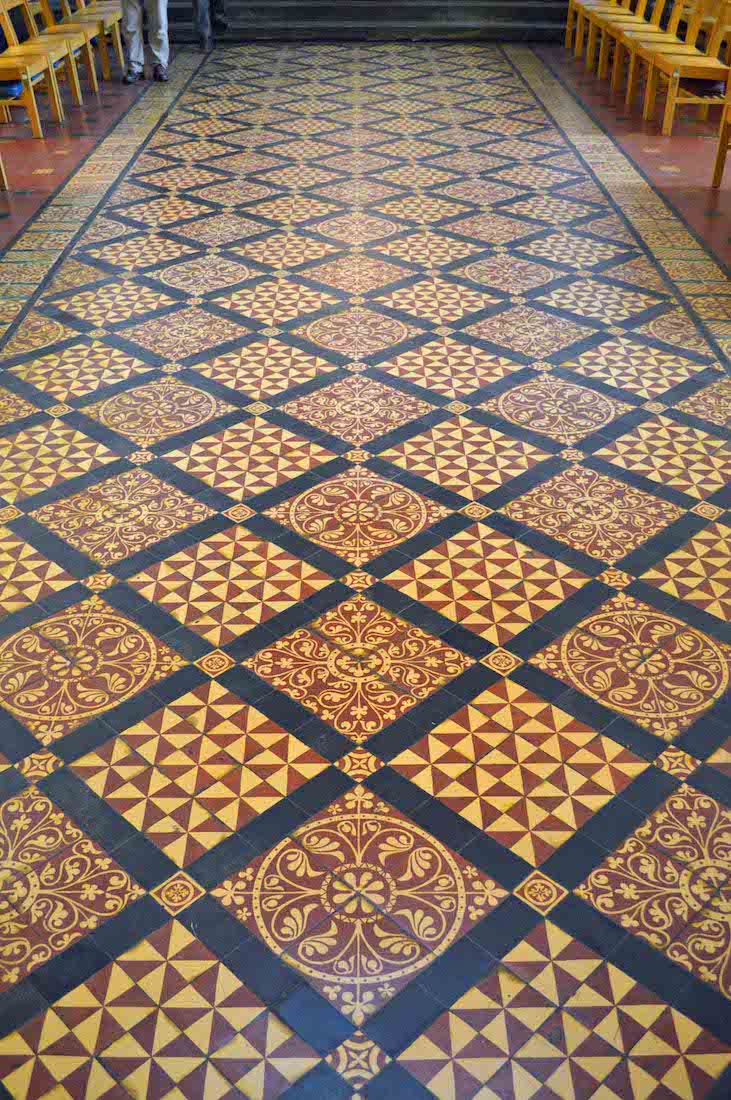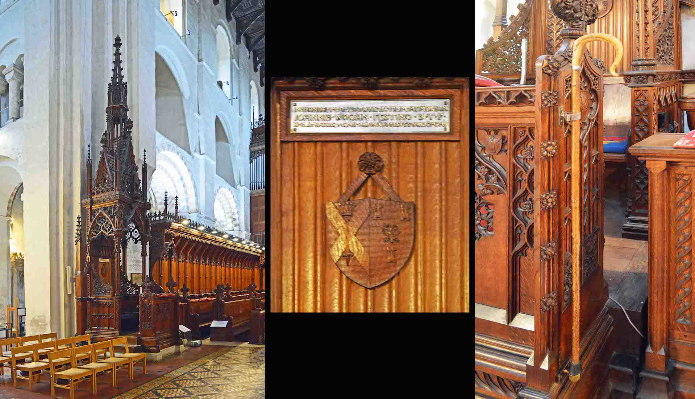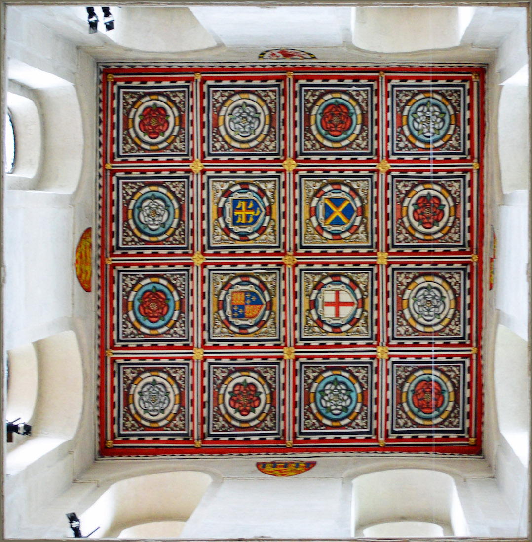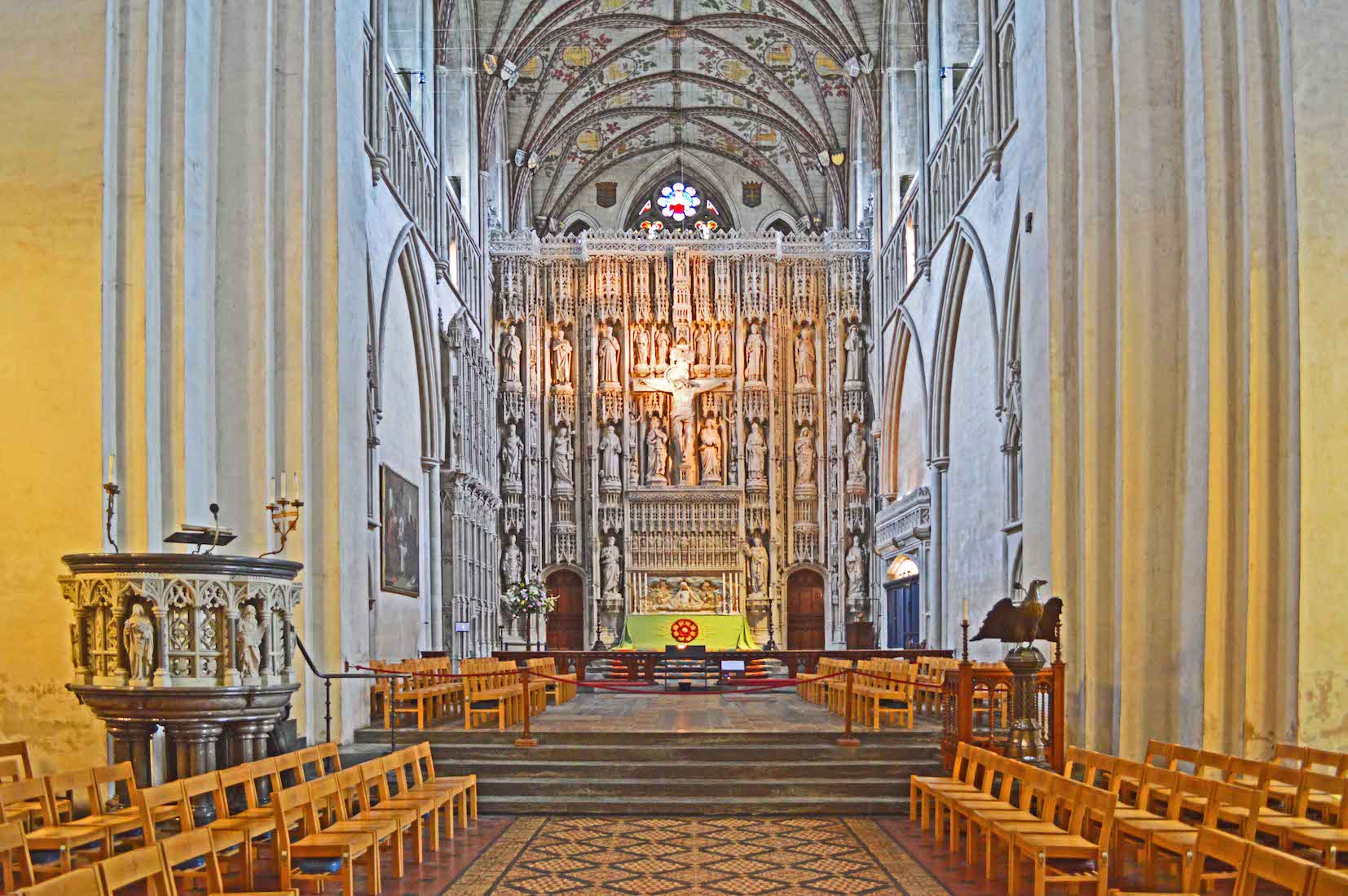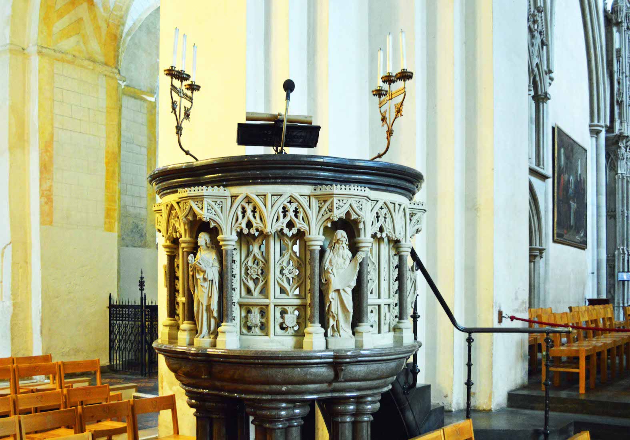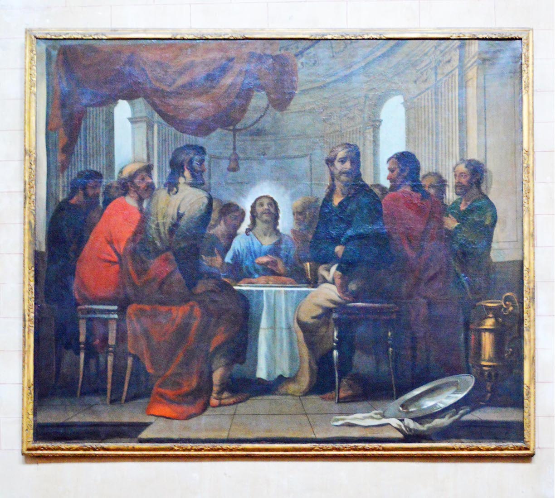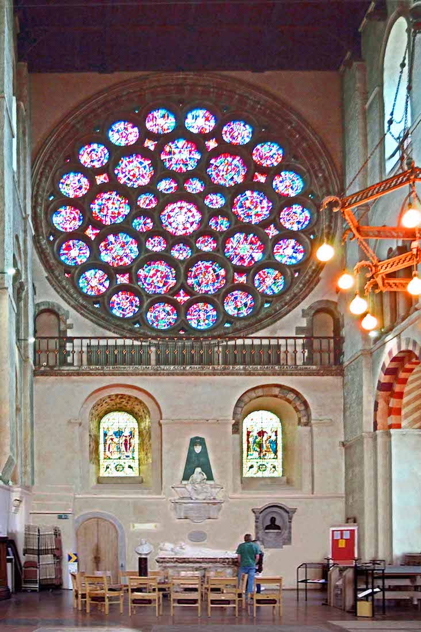
We arrive at the North transept which is predominantly in Norman style. It has an immense rose window, two smaller windows on either side of a memorial, and a reclining effigy. The tomb and effigy are of Thomas Legh Claughton, the first Bishop of St. Albans, who died in 1892. PLAN
82. ROSE WINDOW
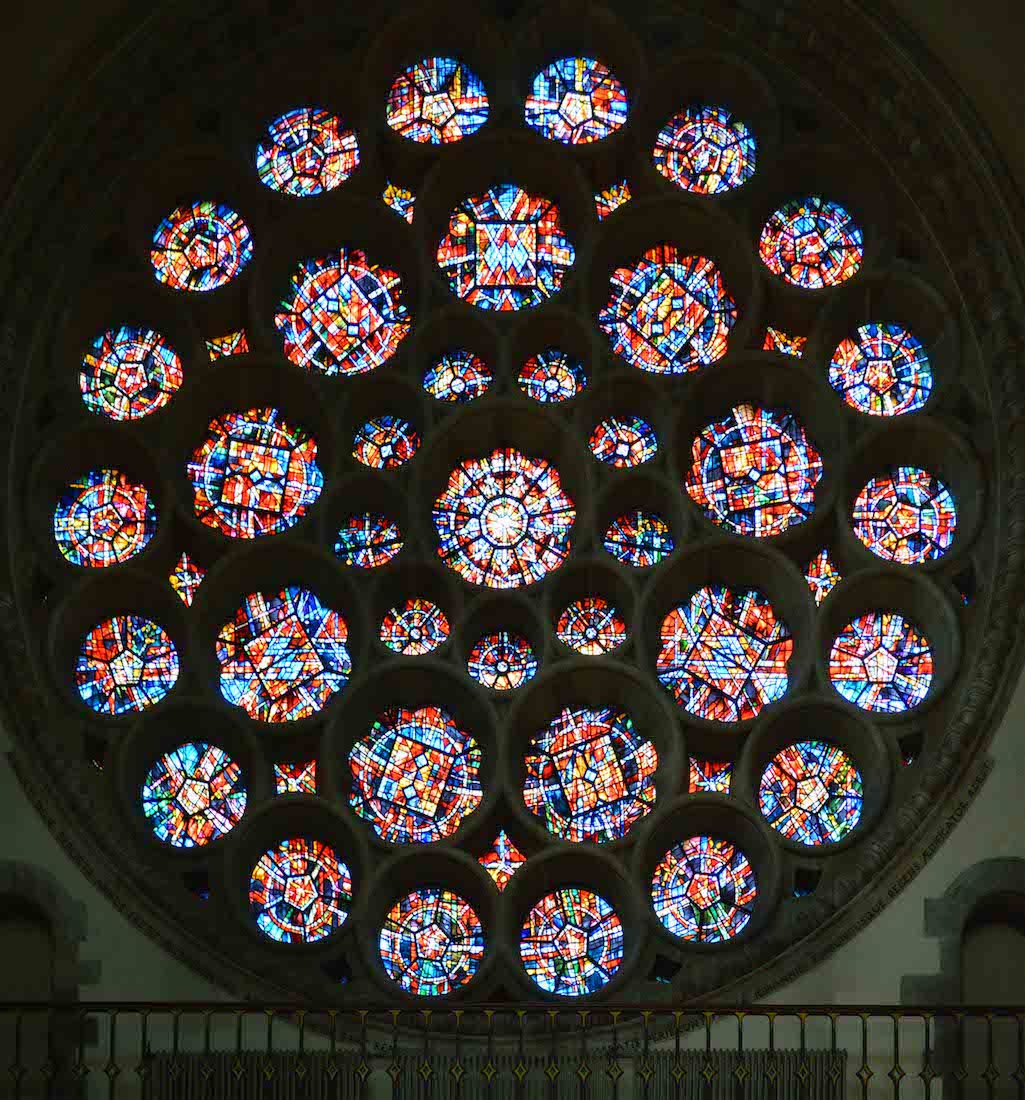
The rose window (round window?) and balcony below date from the 19th century. The original Grimthorp design had geometrical patterns in clear glass. These were reinterpreted in 1989 by Alan Younger, and the present window was unveiled by Diana, Princess of Wales.
83. NORTH WALL
The left Norman window is ornamented with a vine pattern. The stained glass in these windows, represents ‘the four Latin doctors’ – Saints Ambrose, Jerome, Augustine and Gregory the Great. The windows were given in memory of Archdeacon Grant (died 1883) by his friends. At centre is a memorial to Christopher Rawlinson (1733) by William Woodman.
84. ALTAR
This old altar stands in an alcove on the East side of the transept. It was the base of the 12th centruy shrine of St Alban. It has been restored and is now the altar for this Chapel of the Persecuted.
85. TRANSEPT WEST WALL
On the West wall we see this image of Christ with the text ‘We have a Great High Priest, Jesus the Son of God’. At right is an old 15th century painting of Jesus with Doubting Thomas, and memorials to Frederica Sopia Mure, and her husband James.
87. EXHIBITION AREA
The North Quire aisle is now set aside as an exhibition area. Included are historical details of the Abbey, and a replica of the old Wallingford clock. Richard of Wallingford is best known for the astronomical clock he designed, while he was Abbot ca 1326. The clock was completed about 20 years after Richard's death by William of Walsham but was apparently destroyed during Henry VIII’s reformation and the dissolution of St Albans Abbey in 1539..
88. EXHIBITS
Exhibits include old pieces of stonework, documents, correspondence, a seal, historic photos, ... .
89. STAIRCASE, MODEL
One of the exhibits is a model showing the construction of the Abbey. At the far end of this area is a spiral staircase which presumably leads up to the organ.
91. QUIRE TILES
There are two different floor treatments in this area – both attractive. This is the simpler tiling.
92. QUIRE CEILING
The ceiling is made up of a mosaic of square painted panels. One type of panel has the letters IHC – the Latinized form of the Greek first three letters of JESUS; the other type has angelic figures holding various crests.
93. QUIRE AND ORGAN
From the Quire we look back to the towering organ pipes. The orange patterned central panel backs on to the Cross of the nave martyrs screen. The organ was installed by Harrison and Harrison. Major renovation in 2007 – 2009 included a new console with the addition of a fourth manual.
94. ORGAN DECORATIONS
The pipe organ is at the West end of the Quire. Centrally placed is this guardian saint – surely St Alban? At the top of the pipes are The Royal Arms of the United Kingdom, as they have been since the accession of Queen Victoria.
95. CROSSING TILES
As we move to the Crossing, the floor tiling becomes more elaborate.
96. CATHEDRA AND STAFF
The cathedra stands at the South West corner of the Crossing. This is the throne of the Bishop, and it is from this that the Abbey gets its ‘Cathedral’ identity. The cathedra usually carries the Bishop’s crest, and beside it is the Bishop’s pastoral staff. A notice says that we can think of the cathedra as ‘the hut of our shepherd’ – an imaginitive stretch!
97. CROSSING CEILING
The painted ceiling of the Crossing is a beautiful design. Above the ceiling are the Ringing Chamber and Bell Chamber, with a ring of 13 bells installed in 2010. A restored 19th century carillon plays hymn tunes on some of the old bells. The painted shields on the walls commemorate the lying in state in 1290 of Eleanor, Queen of Edward I.
99. PULPIT
The pulpit was designed in 1883 by John Oldrid Scott (1841 – 1913). It is sometimes known as the Freemason’s Pulpit. John was the son of Sir George Gilbert Scott.
100. PRESBYTERY PAINTING
This unusual painting of Christ with the twelve disciples celebrating the Last Supper hangs on the North wall of the Presbytery.


