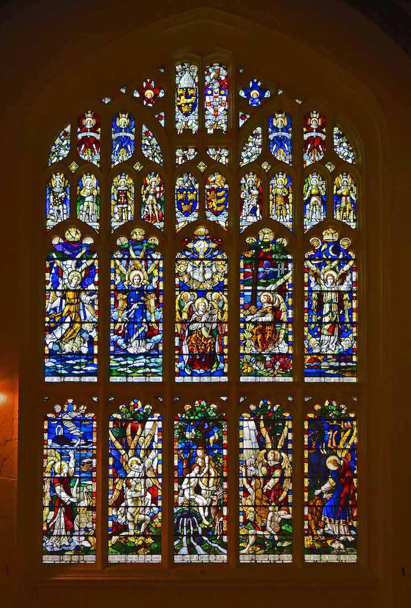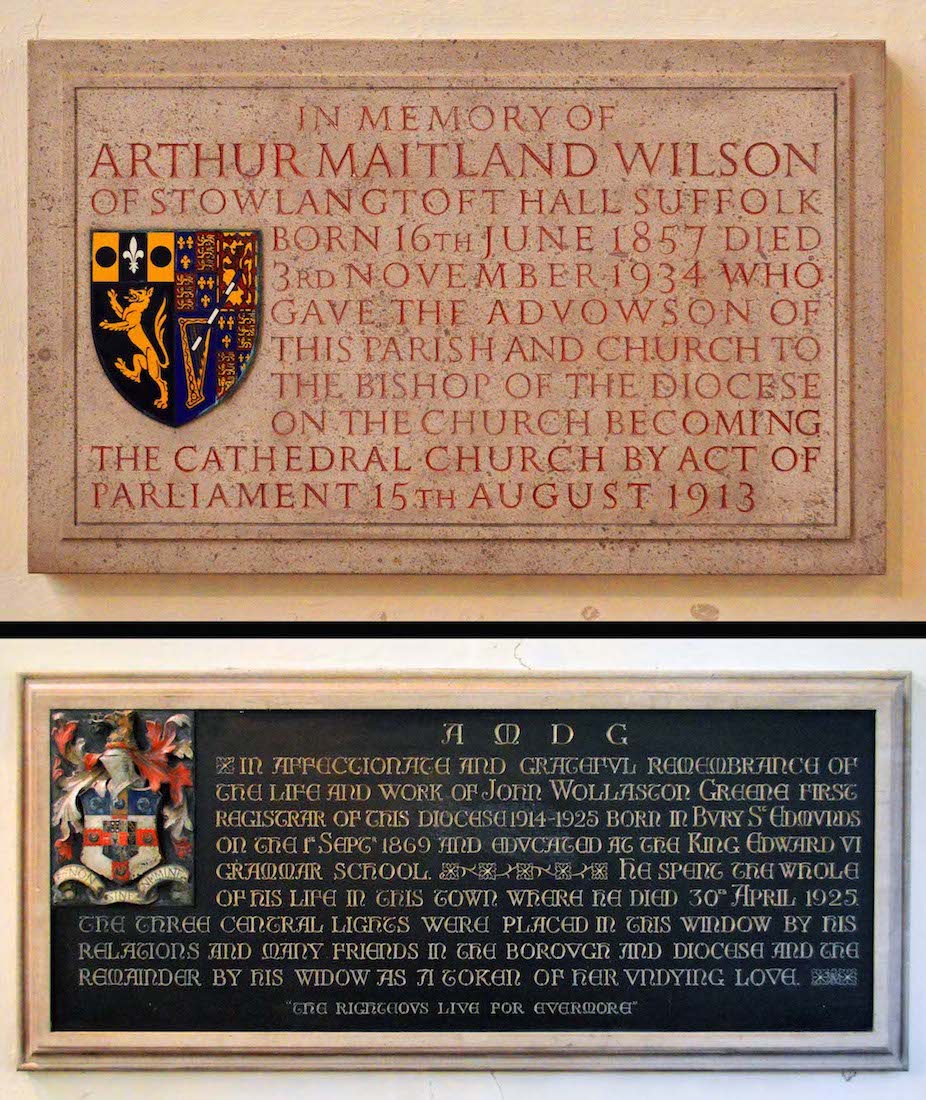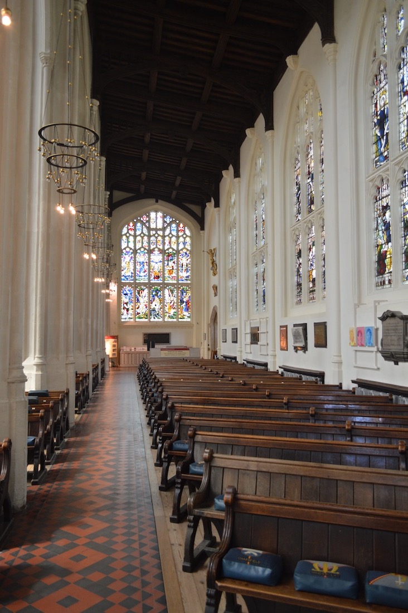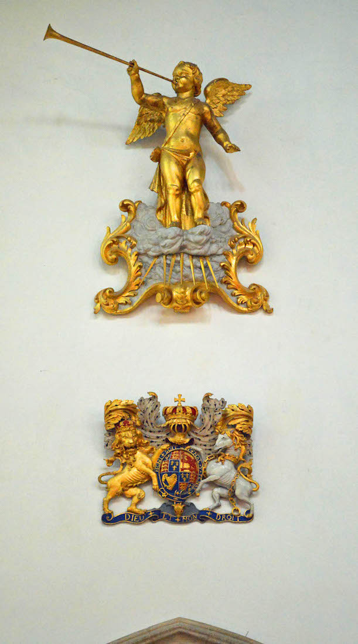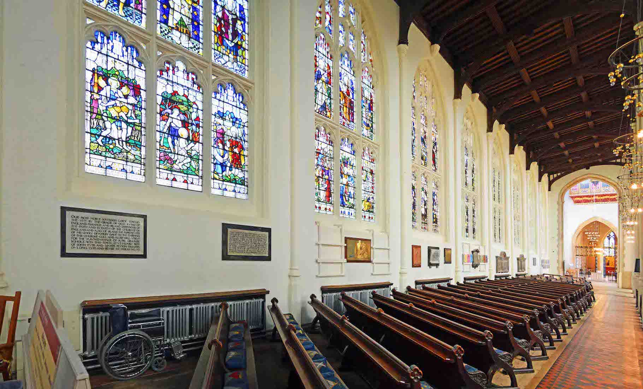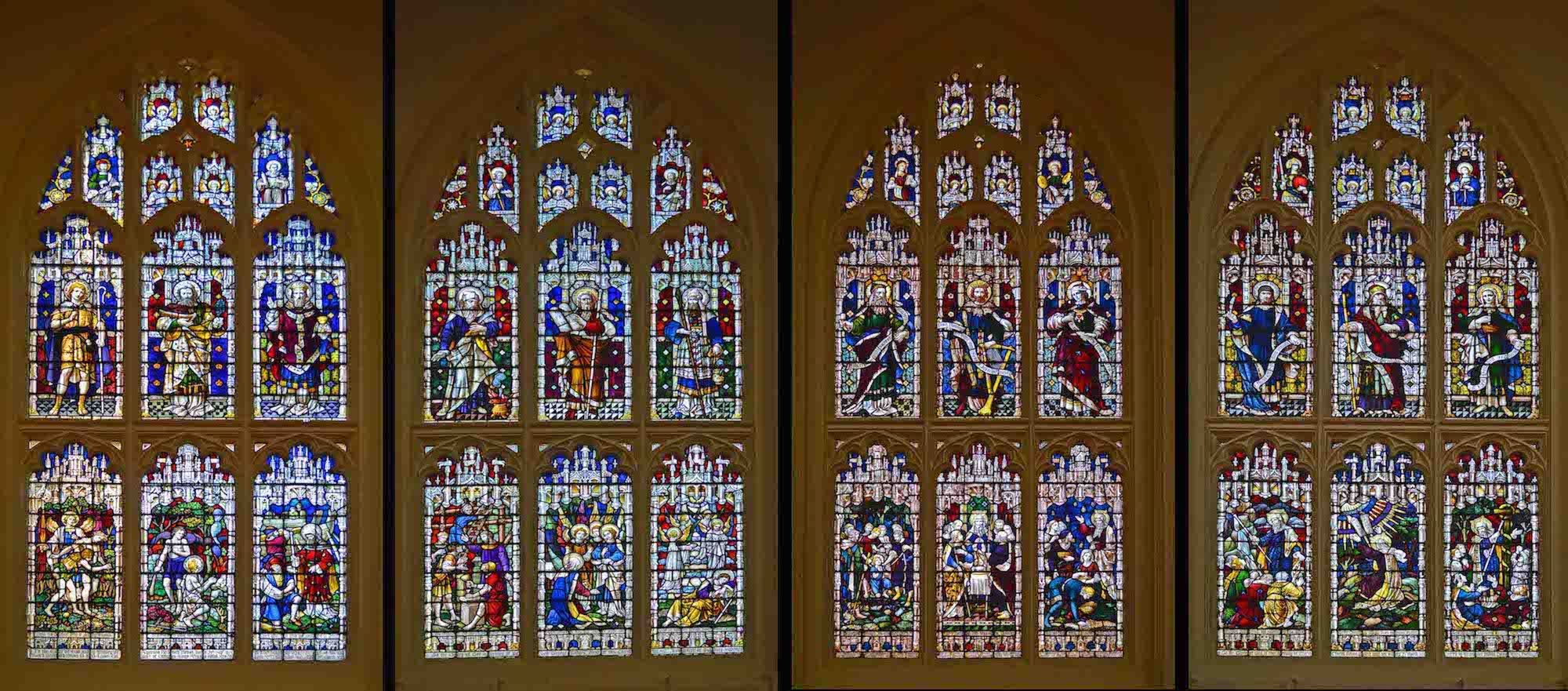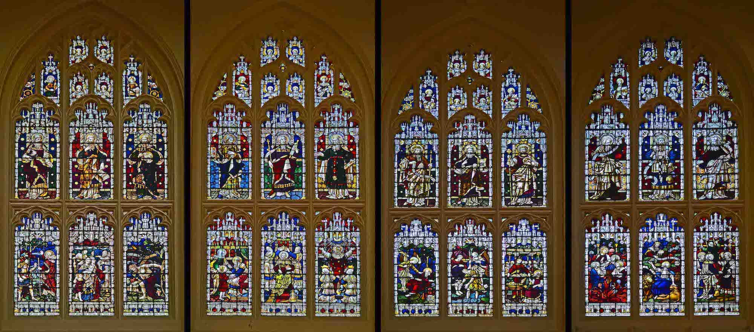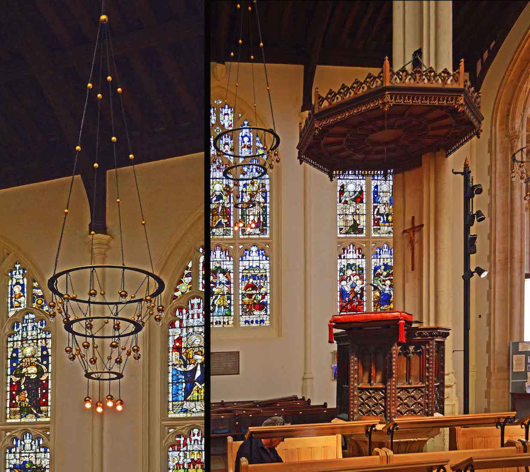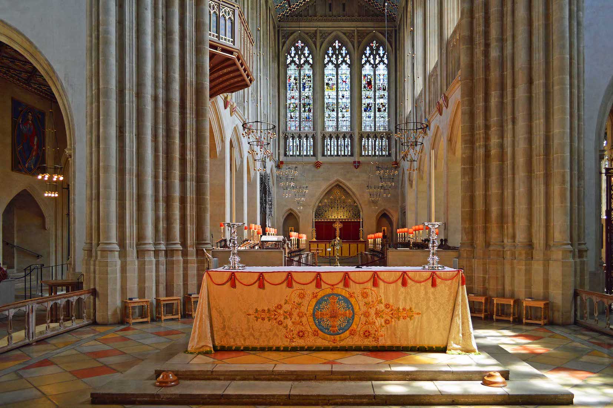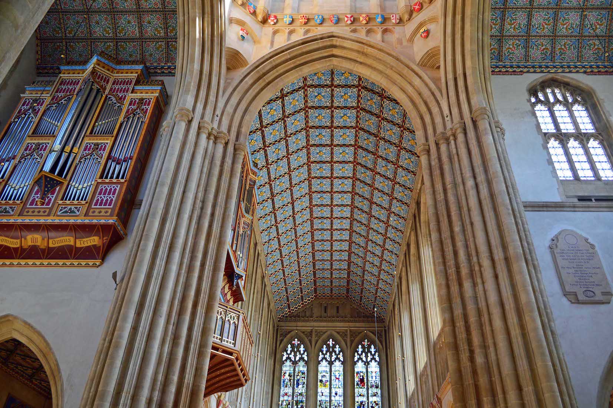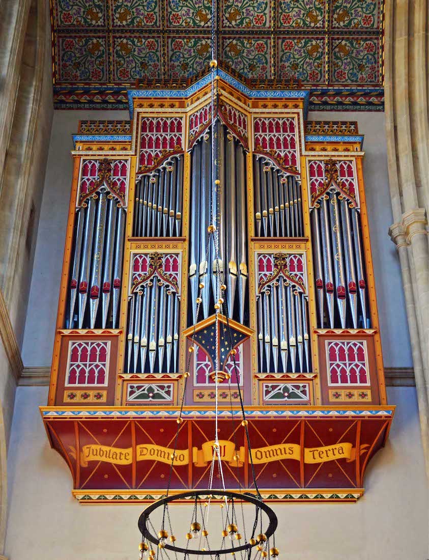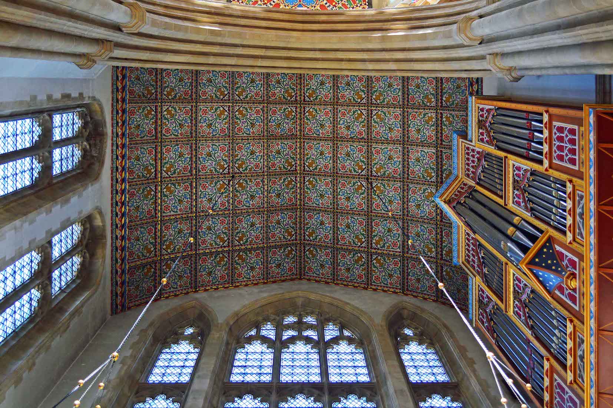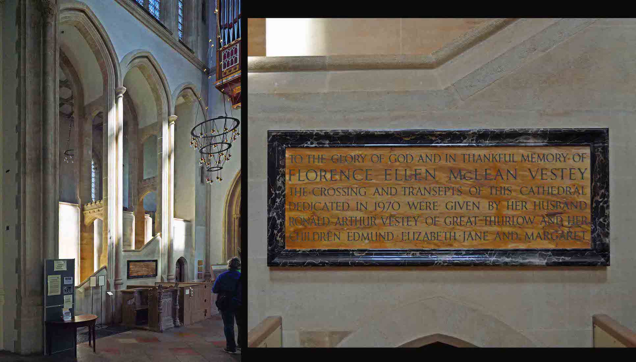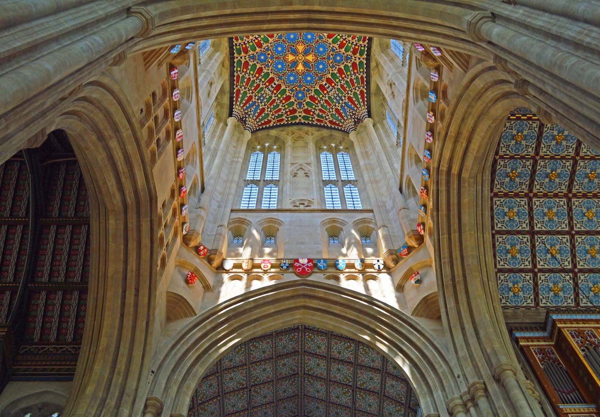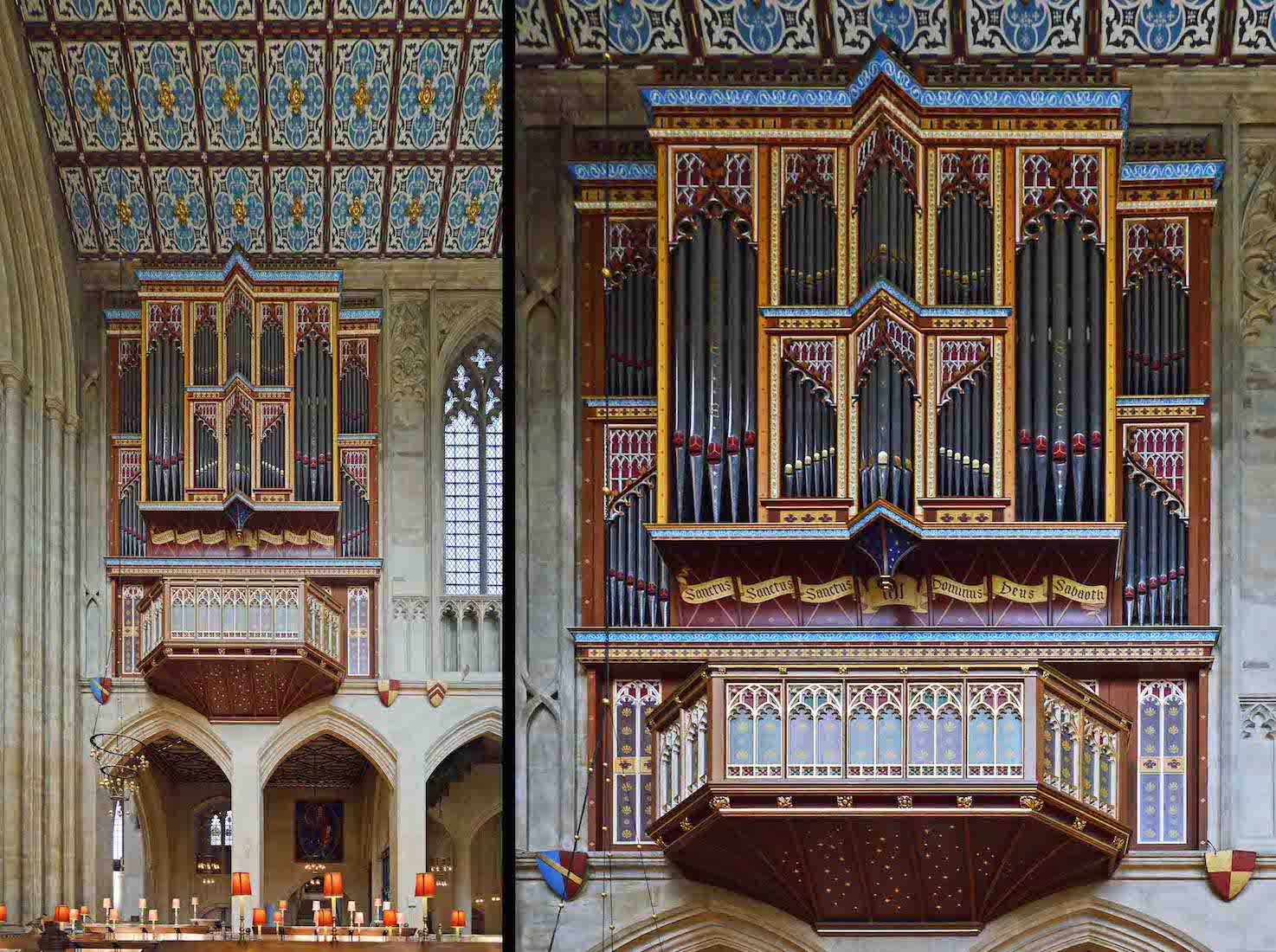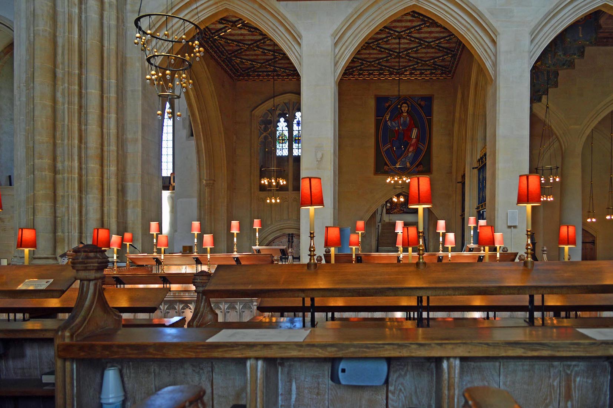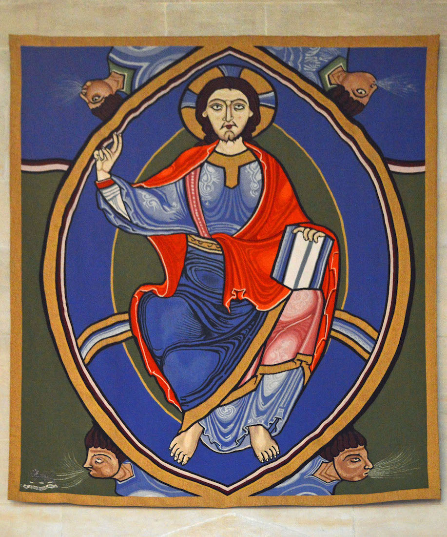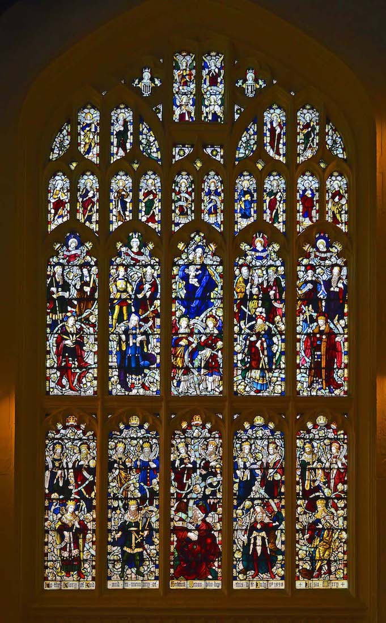
This is the South window of the West wall in which the top central panel features the Madonna and Child. Various other characters can be easily identified – they all have names in old script which can be read with varying degrees of difficulty. These include King David, Jesse, King Solomon, Josiah and Jacob. This is an example of a Jesse Tree – a depiction in art of the ancestors of Christ, shown in a tree which rises from Jesse of Bethlehem, the father of King David. It is the original use of the family tree as a schematic representation of a genealogy. PLAN
22. GREAT WEST WINDOW
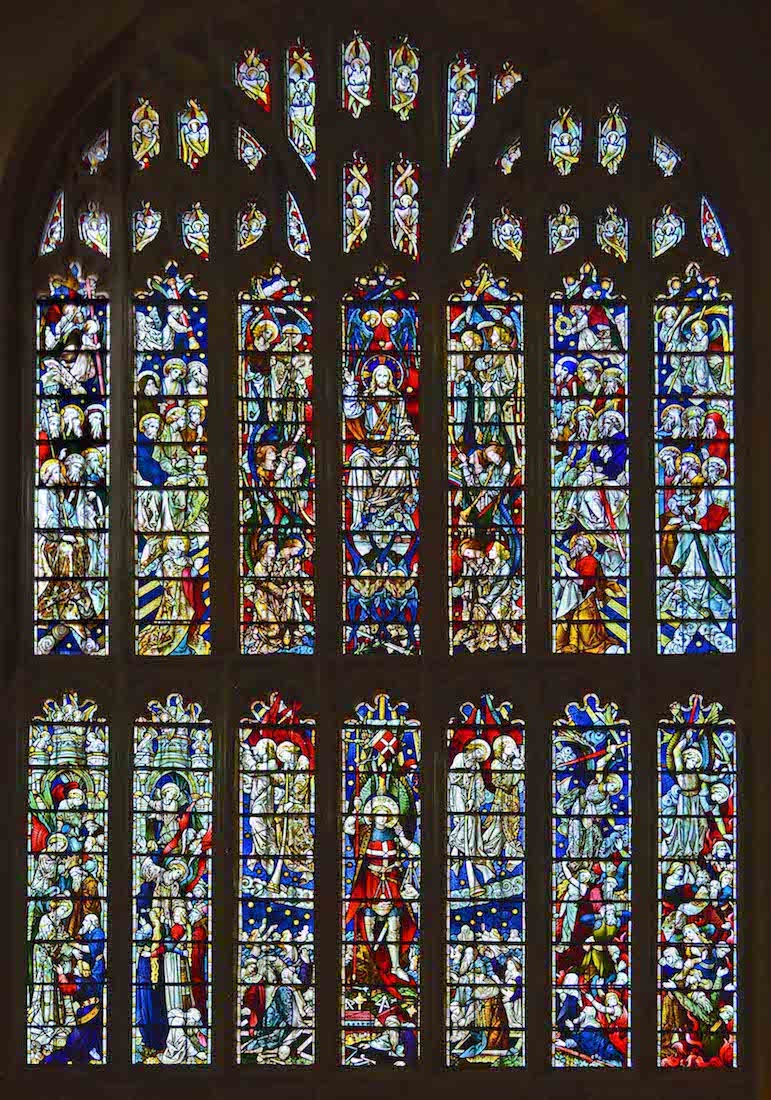
This large central window is a depiction of The Last Judgement. At top is the Risen Christ in Majesty surrounded by worshipping saints and angels. Below, the scene is rather more negative, with a central angel (Michael?) holding the scales of justice, punishment being exacted, and people pleading for mercy. Like many of the windows in this Cathedral, this window is the work of John Hardman and Co.
23. CREATION WINDOW
This wonderful window is all about creation. Each of the ten major panels illustrates an act of creation which is described in a short text at the base of the panel. Adam and Eve appear in the bottom central panels. The window was given in memory of John Wollaston Greene, 1869 – 1925, whose plaque appears below.
24. WEST WALL PLAQUES
Below each of the side West windows there is a plaque – South (at top) and North (below). The South plaque is in memory of Arthur Maitland Wilson who was instrumental in this Church becoming a Cathedral in 1914 (Act of Parliament, 1913). The North plaque remembers John Wollaston Greene who was Registrar of the Cathedral from 1914 to 1925.
25. VIEW OF NORTH NAVE
As we continue our investigation of the Cathedral we move from the West wall to inspect the windows and some of the plaques of the North nave. This view looks back towards the Creation Window. Notice again the golden angel to the right of the window.
26. ANGEL
Above the entry door on the North side of the Nave is this golden angel with trumpet, and a Royal insignia below. These were possibly originally part of an older organ decoration.
27. NORTH NAVE
There are eight windows along this wall of the nave, with various plaques below. The windows have an Old Testament theme.
28. NORTH NAVE WINDOWS: WEST
The dignity, serenity and order of the St Edmundsbury Cathedral owes much to its stained glass, which was conceived as a single decorative scheme. Among the windows on the shaded north aisle, episodes from the Old Testament are contained in the lower lights, and the upper lights contain the figures of patriarchs, prophets and kings. Some of the characters and events pictured here are Adam and Eve, Cain and Abel, Noah, The tower of Babel, Joseph, and David.
29. NORTH NAVE WINDOWS: EAST
The story continues ... . Here, amongst others, we find: Samson, Samuel and Eli, Saul, David, as well as various kings and prophets.
30. NORTH NAVE PLAQUES
This is a sample of some of the plaques along this North wall. From left we have • a plaque in memory of King Edward VI and his support for the local Church and Grammar School; •• a memorial to Lieutenant Geoffrey Charles M. Leech, a War casualty in April 1917; ••• a roll of honour of students of the Bury St Edmund’s School who fell in WWII.
31. LIGHT AND PULPIT
The nave is lit by attractive circular light fittings designed by Stephen Dykes Bower and made by Eric Stephenson of Wroxham. The pulpit was not part of the main restoration, but was funded by women from the town. It was designed by George Gilbert Scott and carved by Kett. The sounding board was added in 1931.
32. NAVE ALTAR
The large nave altar bears two silver candlesticks. It is from here that the Eucharist is administered Sunday by Sunday. A decision by Vatican II in the early 1960s, altered the focus from the high altar to the nave altar in (Catholic) churches and cathedrals, bringing the priest into closer contact with the congregation.
33. LOOKING UP
The crossing is where the transepts intersect the nave/presbytery. This view shows something of the remarkable roof designs, and also the position of the Cathedral organ. Around the bottom part of the lantern tower are various shields bearing the arms of the English dioceses.
34. ORGAN
The new Cathedral organ was built by Harrison & Harrison of Durham in 2010 and was played for the first time on Advent Sunday, 28 November 2010. Its predecessor had become very unreliable and outdated, and struggled to project sound into the body of the building. Some pipework was retained and given a thorough overhaul at the organ builders’ factory, but everything else is entirely new. Two spectacular new cases have been created, based on designs by Alan Rome and Stephen Dykes Bower and the colour scheme realised by the architect John Bucknall..
36. SIDE PLAQUE
The floor of the North transept is unusually raised. This allows the Southern walkway of the cloister to pass beneath. A plaque on the facing wall is in memory of Ellen Florence Maclean Vestey. The crossing and transepts of the Cathedral were dedicated in 1970, and given by her husband and children.
37. CROSSING
Having completed the new tower, there had long been a desire to ‘crown’ it with a magnificent vaulted ceiling. In 2009 local Suffolk firm Taylor Made Joinery created a vault of European oak, which was then painted and gilded by Hare and Humphreys. The vaulted ceiling won the RIBA heritage East award ‘Spirit of Ingenuity’ 2010.
38. ORGAN
Stephen Dykes Bower rehoused the organ in the new organ loft in the 1960s. As we have noted, the instrument itself had begun to get tired and in 2010 it was completely refurbished by Harrison and Harrison. At the same time, a generous donation made it possible to add two magnificent painted and gilded cases to complete Dykes Bower’s original vision.
39. CHOIR STALLS
Choir stalls in cathedrals are characterised by their little lamps or candles. The stalls are often intricately carved, but not here. Choral music has played a vital part in the history of Christianity, and many cathedrals uphold the choral tradition. We catch a glimpse of the aisle beyond the Quire area, and a large icon on the wall. Two sets of steps are just discernible here: an upward flight under the tapestry leading to the Choir School, and a downward flight just to the left, leading to the cloisters.
40. TAPESTRY
This tapestry is based on an image from the twelfth-century ‘Bury Bible’. It would be good if more former monastic churches followed this practice – it brings to life the history, and is a constant reminder of the old manuscripts.


