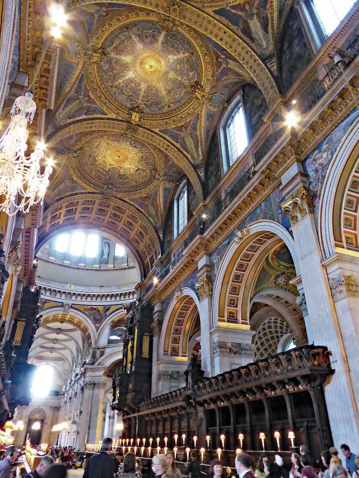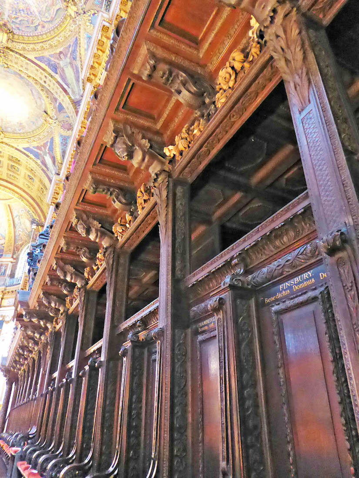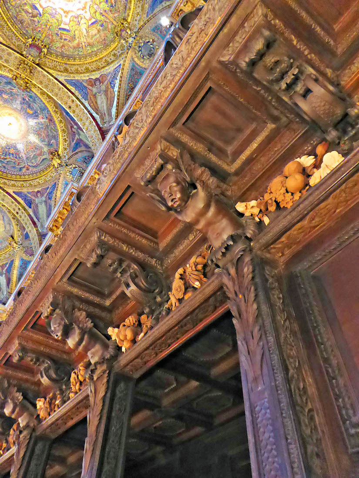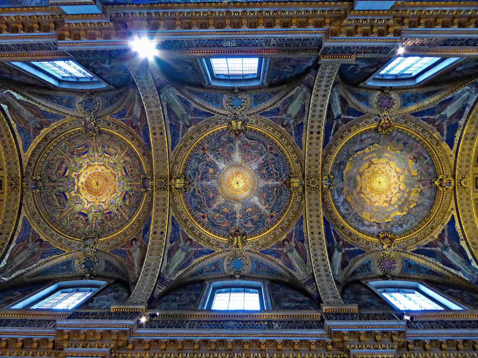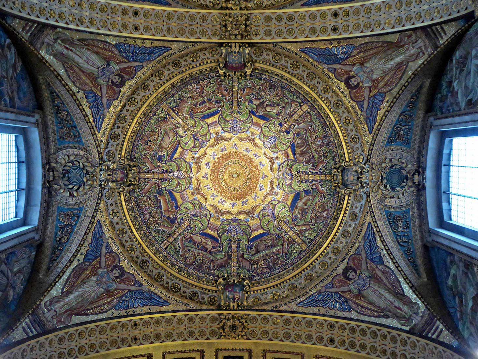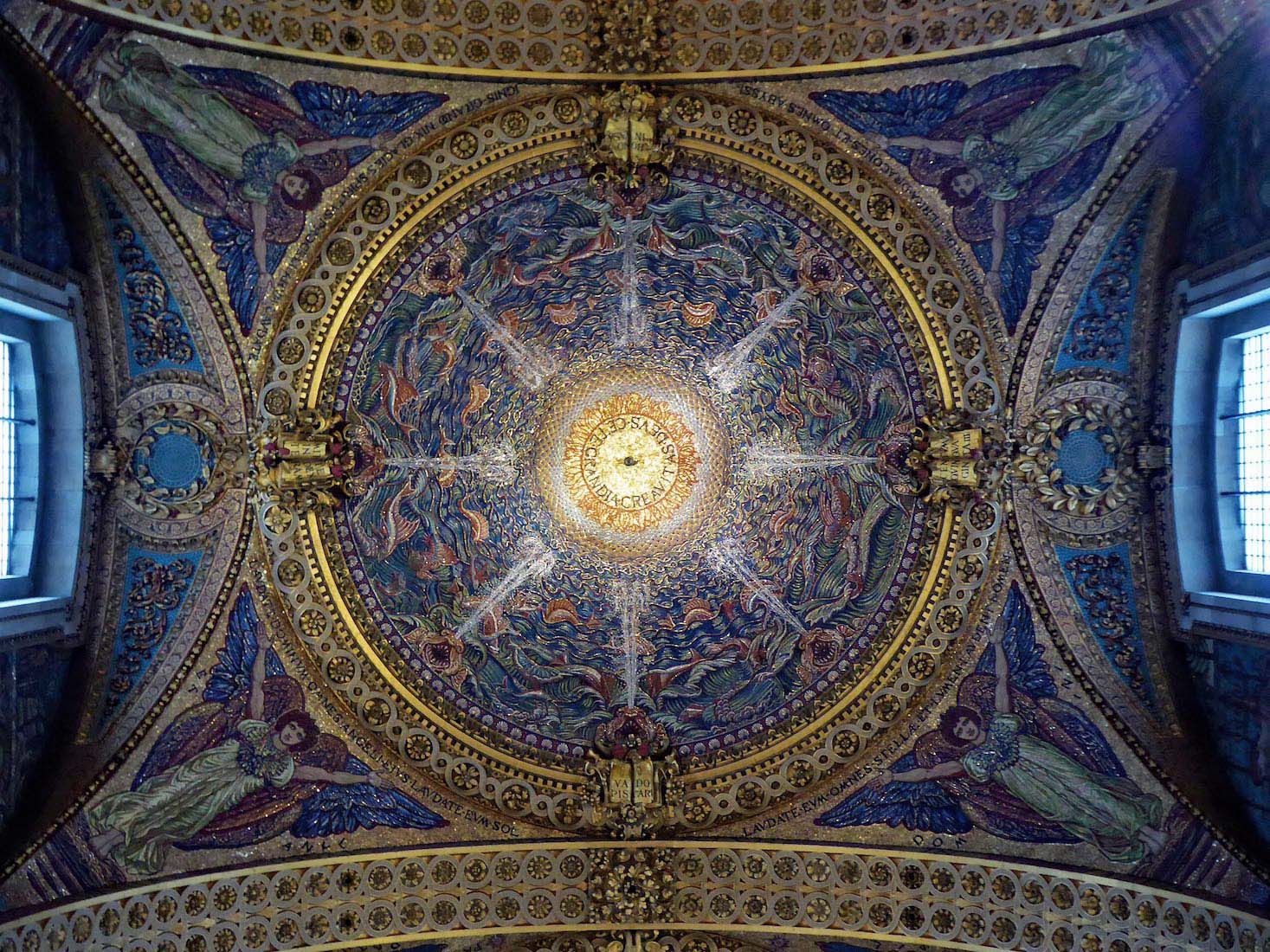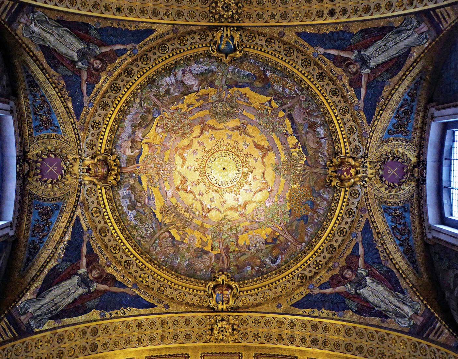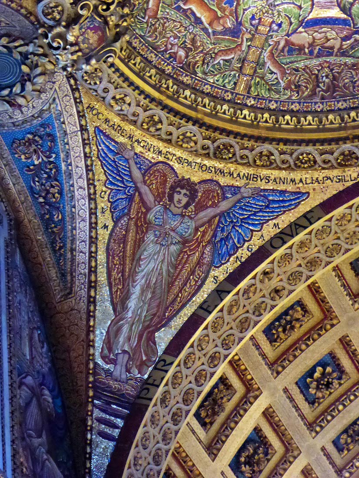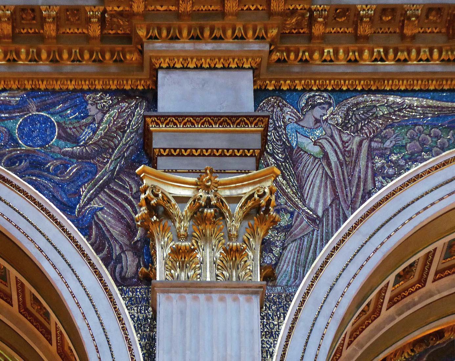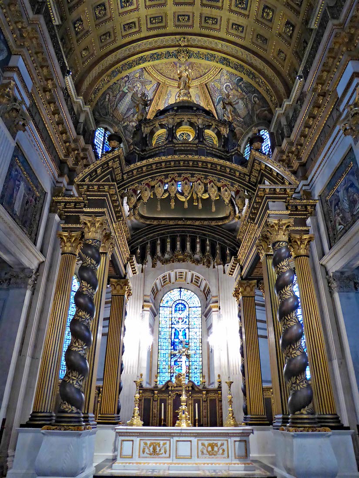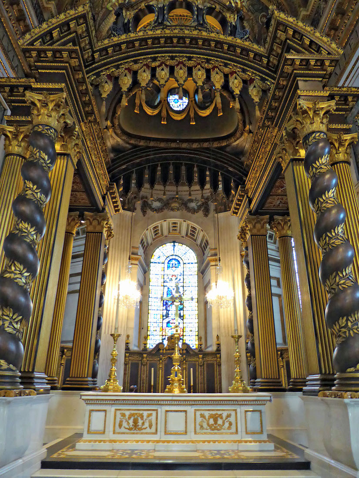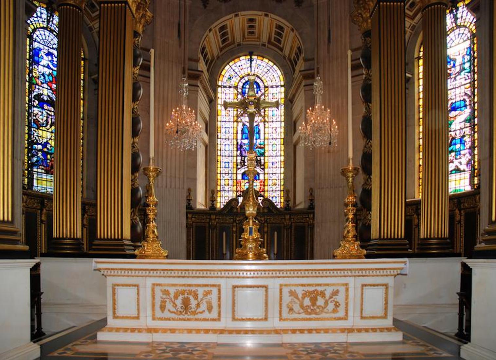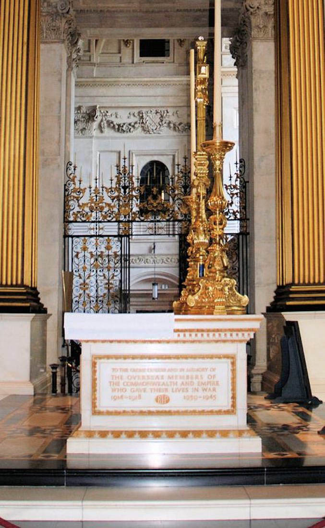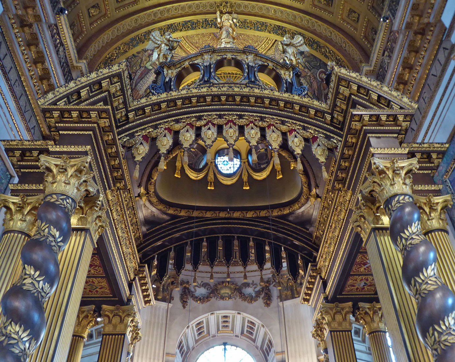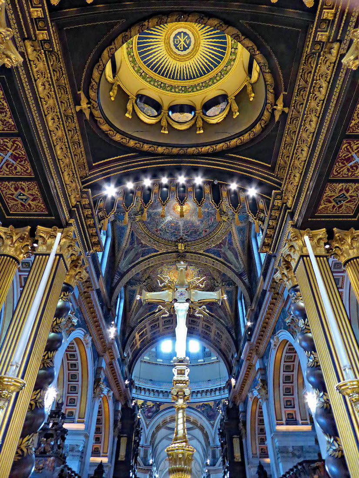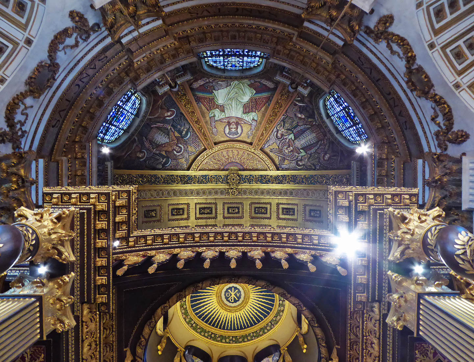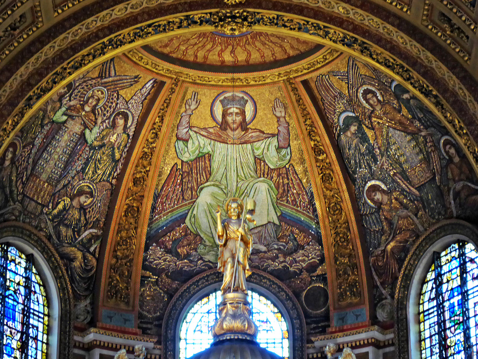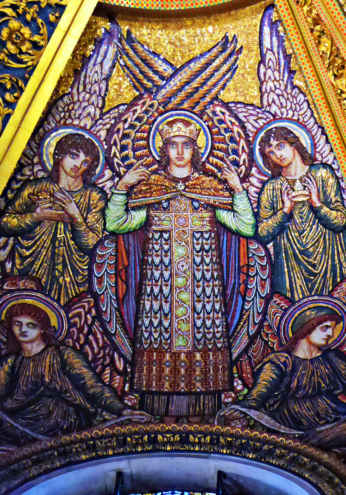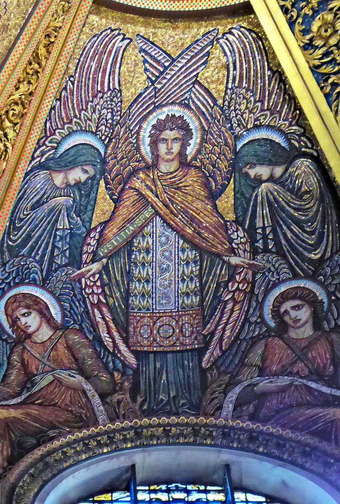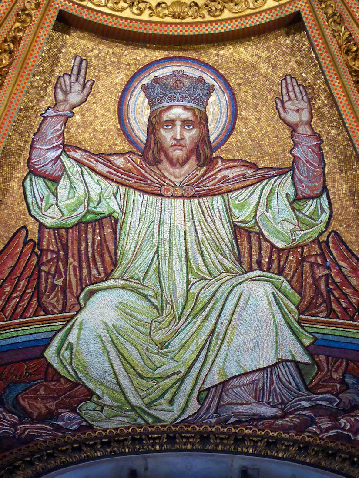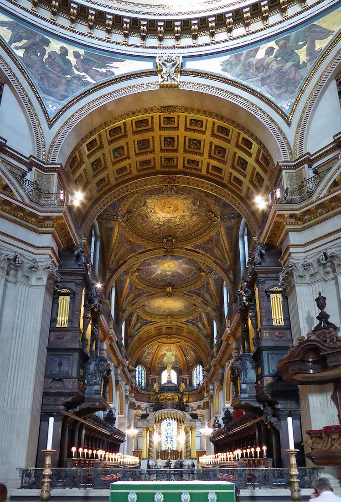
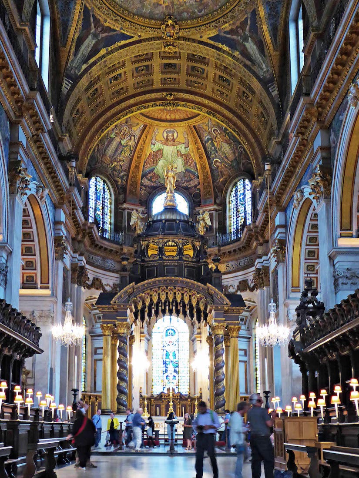
We leave the North quire aisle and return to the crossing altar. Before us is the stunning central space, or quire nave. Near to us are the pipe organ and quire stalls, and in the distance are the high altar and central apse window. However, our eyes are drawn to the over-arching and colourful mosaic vaulting. INDEX
E22. ORGAN PIPES AMT
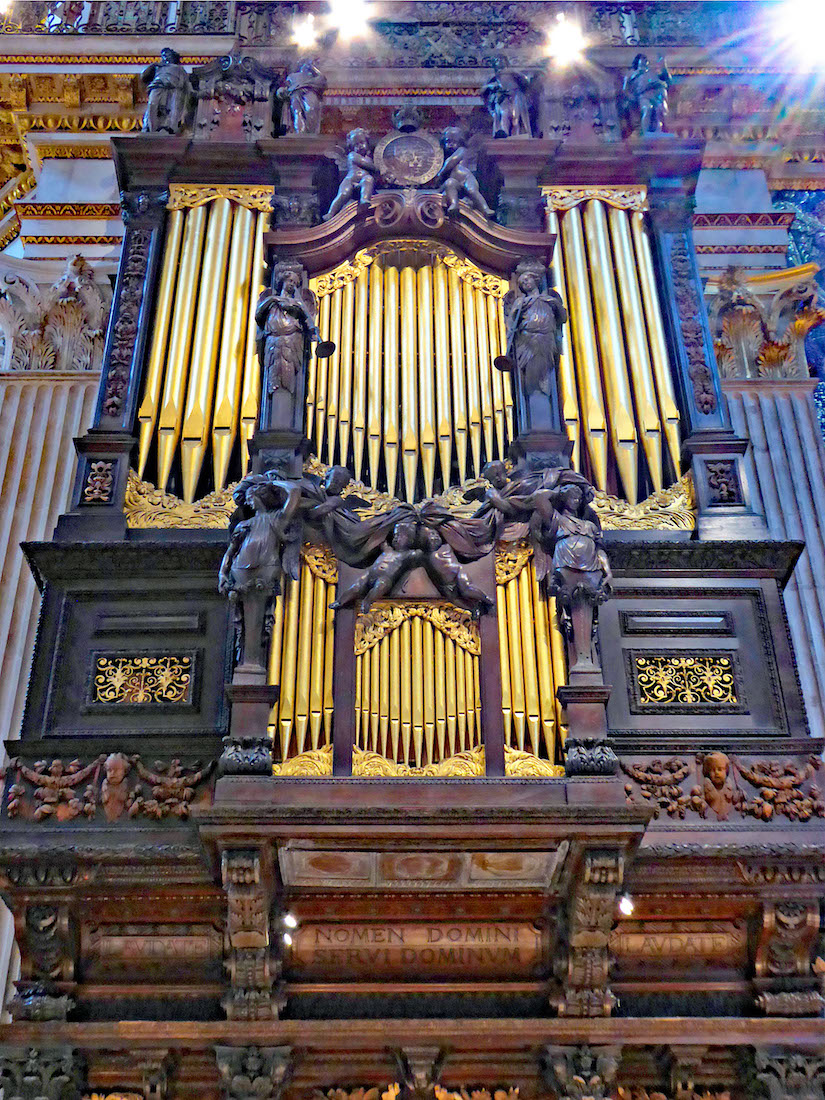
In 1694 a contract was signed with eminent German organ builder, Bernard Smith, to supply an organ for the new Cathedral. The 27-stop, three-manual, no-pedal instrument was placed on a screen in the quire. The organ remained relatively unaltered until, in the 1870s, Henry ‘Father’ Willis completed an essentially new instrument. The original Wren case was boldly divided in half and placed against the pillars on either side of the quire. At considerable risk to his own reputation, Willis had constructed something of a musical and visual coup de théatre in one of the most important ecclesiastical buildings in the world. Further alterations and reconstructions have been made by Henry Willis III (1930s), N P Mander Ltd (1970s) and Mander Organs Ltd (2000s).
E23. QUIRE CENTRAL AISLE LOOKING WEST AMT
Walking a little way up between the quire stalls we can look back past the organ to the crossing. We shall look at the overhead domes and supporting angels shortly, but we notice here that the (plain) clerestory windows have mosaic walls on either side. The details are out of my photographic reach, but Cathedral documentation lists the topics depicted as: (North side from West) Alexander the Great and Job, The Persian Sibyl and Abraham, The Delphic Sibyl and Cyrus King of Babylon; (South side from West) Aholiab and Jacob,Solomon and Moses, David and Bezaleel. There are further decorated panels in a strip below the windows, largely hidden by the wrought iron walk-way railing. Above and below this strip is a decorated gold frieze. At a lower level there are more accessible decorations on the quire stalls.
E24. QUIRE STALLS AMT
The exquisite decorations on the quire stalls were created by Anglo-Dutch sculptor Grinling Gibbons. Gibbons is said to have received the grand sum of 33 shillings for his stall carvings – about £128 today. We might note the leafy fronds up the columns, the top frieze of various flowers and fruits, and the singing(?) cherubs.
E25. CHOIR CENTRAL VAULTING AMT
The vaulting above the quire nave comprises three golden domes, seen here from West (left) to East.
E26. CENTRAL DOMES AMT (x3)
From top to bottom (West to East) the central domes depict: The Creation of the Beasts, The Creation of the Fish, and The Creation of the Birds. Each dome has a central circular text. These read (from the top): • Viventi Producat Terra Anima (The earth will live and bring forth the soul (life)); • Creavit As Deus Cete Crandia (God created the whales); • Et Volatile Subfirmamento (and winged firmament).
E27. PENDENTIVE ANGELS AMT (x3)
Cathedral architecture has its own language! A pendentive is a triangular segment of a spherical surface, in this case filling in the corners of the domes. There are four of these around each dome: these are angels from each dome. The text around each of these angels reads: ‘Hoc mare magnum spariosum manibus animalia pusilla cum magnis’ (This great sea of scattered animals both small and large). The texts around the angels of the second and third domes reads: ‘Laudate Dominum de terra dracones et omnes (Praise the Lord of the land, dragons and all); • ‘Vocabi tur nomes eius admoir abi lus’ (You will be called by his name’). For each given dome, the text of the four angels varies slightly.
E28. QUIRE ARCH MOSAICS AMT
There are further mosaics filling the triangular regions at the top of the supporting side columns. Click here to see some of these detailed mosaics.
E29. HIGH ALTAR AMT
The original reredos and high altar were destroyed by bombing in 1940. The present high altar and massive baldachin are the work of W. Godfrey Allen and Stephen Dykes Bower. The baldachin was made to resemble Wren’s original project for the sanctuary. We can see the American Memorial Chapel behind.
E30. CLOSER VIEW OF THE HIGH ALTAR AMT
A baldachin (from Italian: baldacchino), is a canopy of state typically placed over an altar or throne. It had its beginnings as a cloth canopy, but in other cases, as here, it is a sturdy, permanent architectural feature. Baldachins are often supported on columns, especially when they are disconnected from an enclosing wall.
E31. HIGH ALTAR WMR WMR
The actual high altar is made of white Sicilian marble. The front panel has the symbols of the Eucharist, grapes and ears of wheat. The side panels bear the inscription: ‘TO THE GLORY OF GOD AND IN MEMORY OF / THE OVERSEAS MEMBERS OF / THE COMMONWEALTH AND EMPIRE / WHO GAVE THEIR LIVES IN WAR / 1914-1918 R.I.P 1939-1945’. [Photo Credits: IWM CC ©WMR-11676]
E32. HIGH CANPOPY AMT
In keeping with this part of St Paul’s the canopy of the baldachin is highly decorated with an amazing amount of detail.
E33. VIEW FROM BEHIND THE ALTAR AMT
It is an easy matter to walk around the high altar – to admire it from every side! Standing behind the altar and looking up, we see here up inside the ‘crown’ of the baldachin, with its golden sun and central (inverted here) letters Alpha and Omega, and the Chi-Rho, both representing Christ.
E34. APSE MOSAIC AMT
Looking back even further we can see the (again inverted) mosaics above the apse. We return to the front of the high altar to get a proper view of these.
E35. CHRIST IN MAJESTY AMT
And here is a main focus of St Paul’s: Christ in Majesty, with seraphim on either side. A smaller golden Victorious Christ is seen in the foreground, standing atop the baldachin.
E36. SERAPHIM AMT
The imagery of the seraphim comes from Isaiah 6:1–3 : ‘Above it stood the seraphim: each one had six wings; with twain he covered his face, and with twain he covered his feet, and with twain he did fly.’
37. CHRIST THE KING AMT
And at the centre is Christ on the throne, to whom the seraphim bring their acclamation: ‘Holy, Holy Holy is the Lord God, the Almighty, who was and who is, and who is to come.’ We now return to the crossing and so to the South transept.


