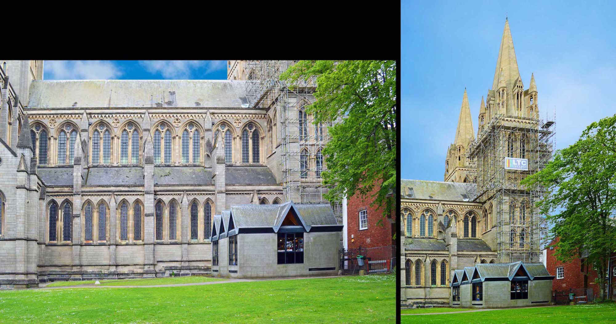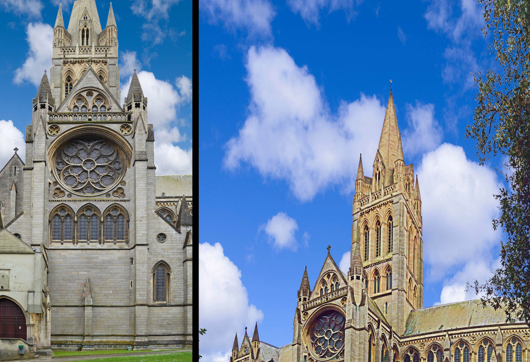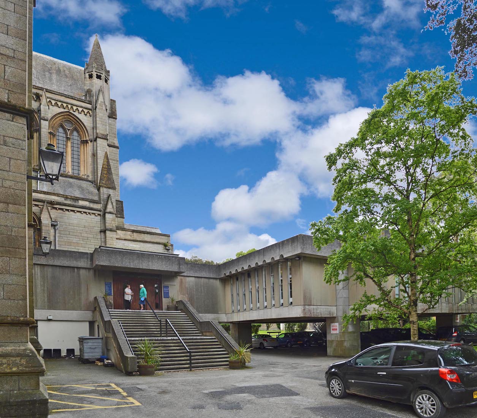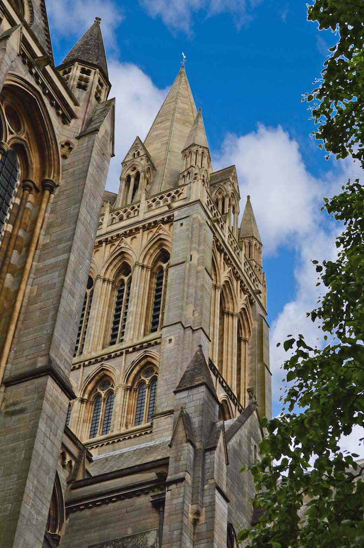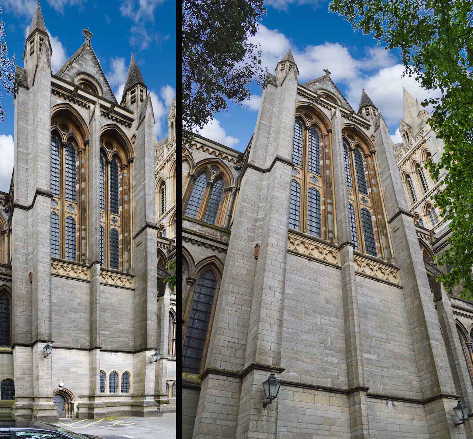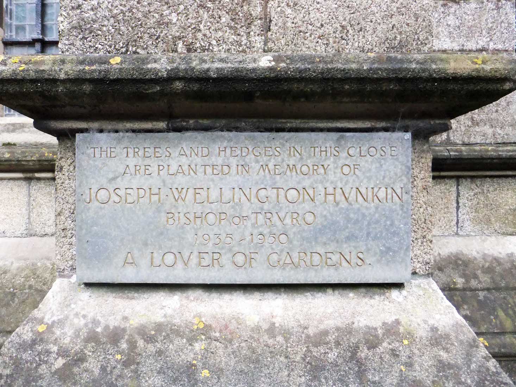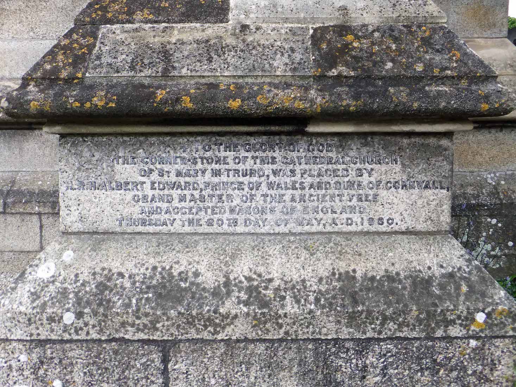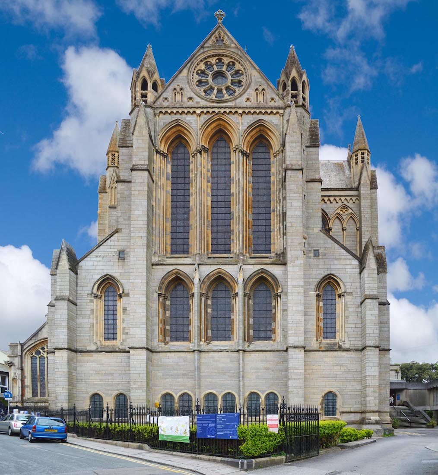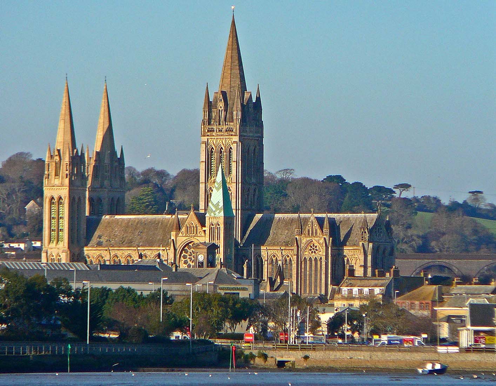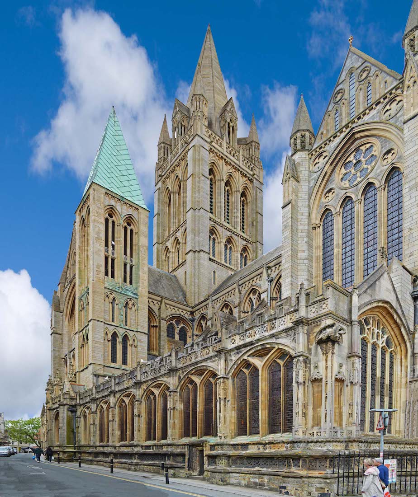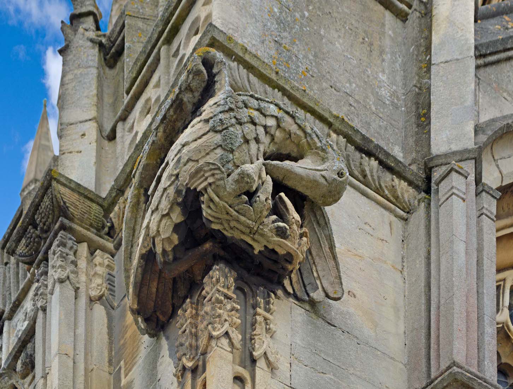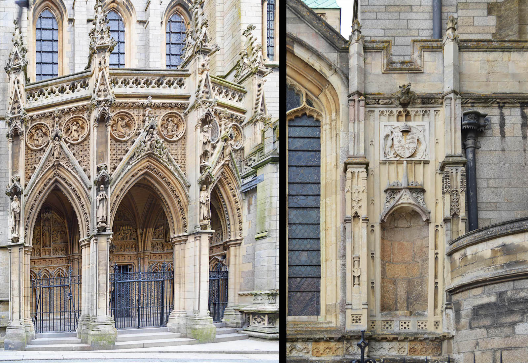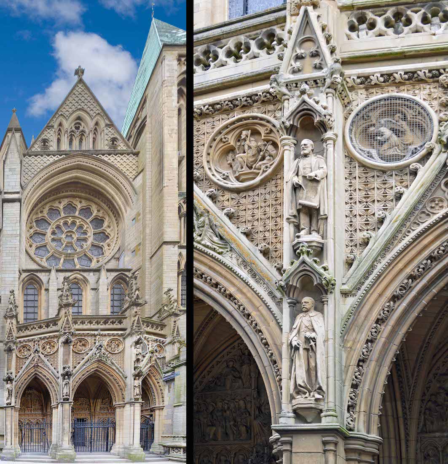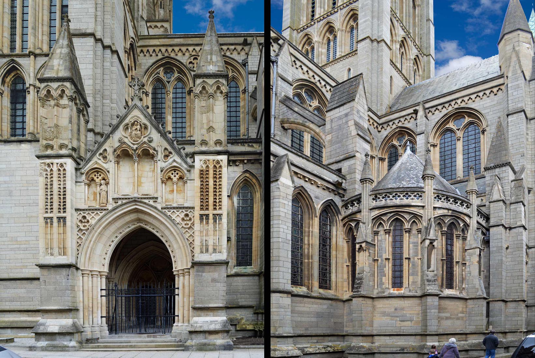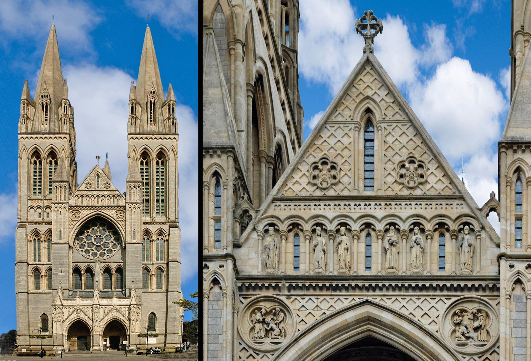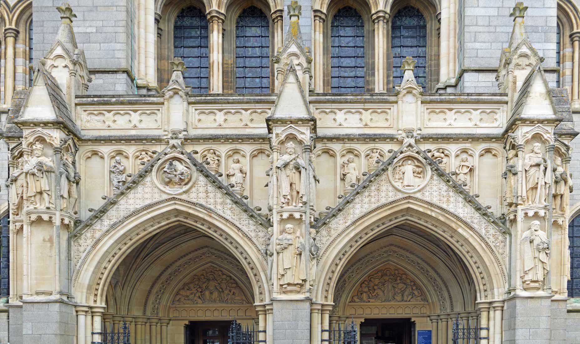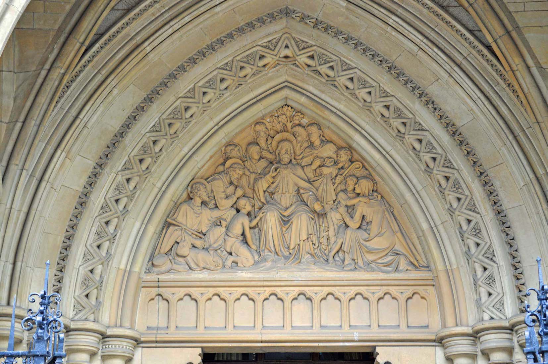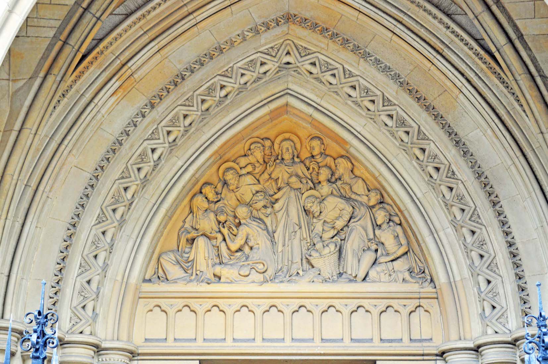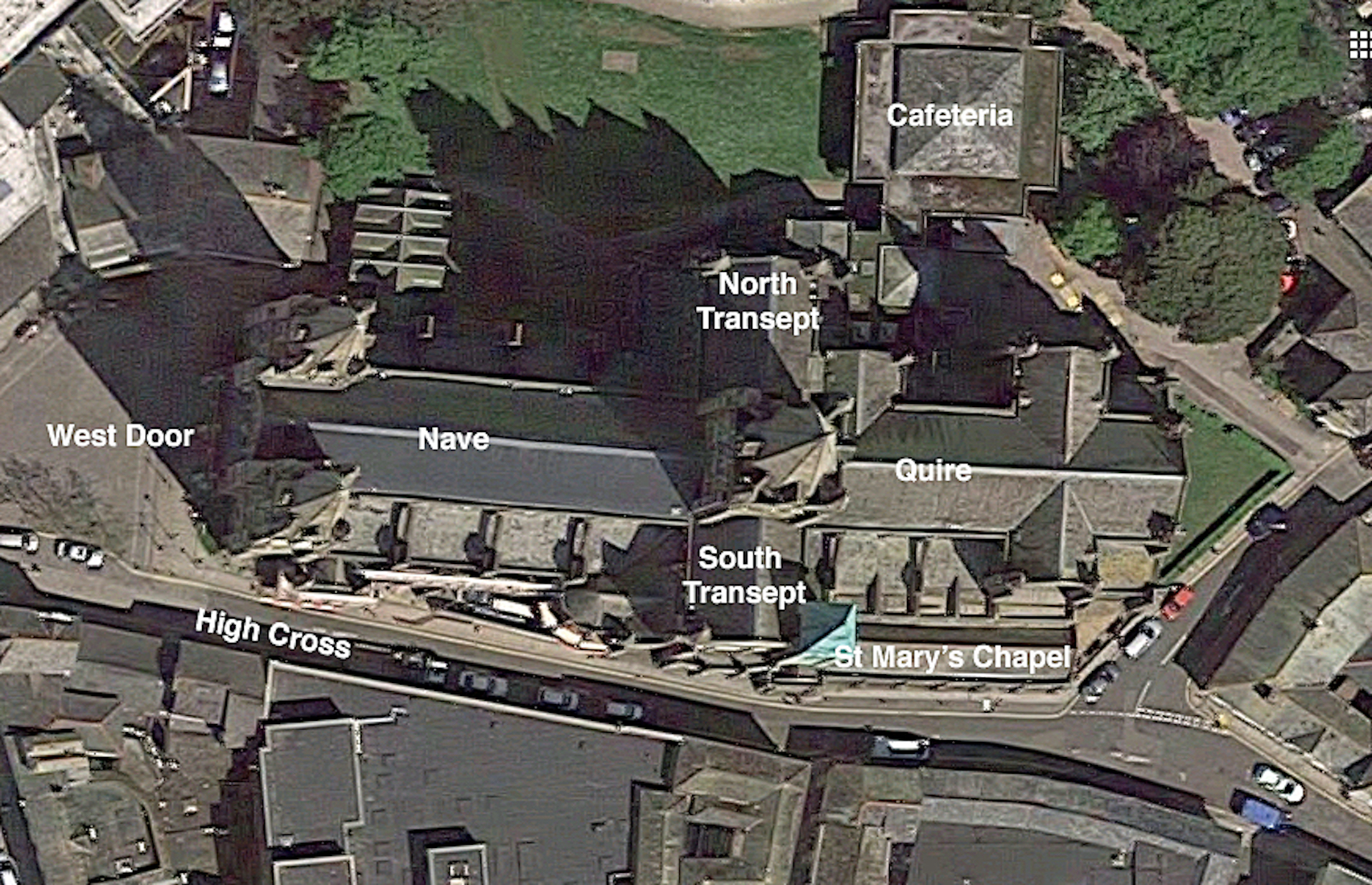
Truro is a city of some 20,000 people which is the administrative centre for the county of Cornwall. It is also where we find Truro Cathedral. The building itself has an axis which is almost exactly east – west, meaning that our liturgical and geographical directions are near enough to coinciding. The satellite image shows us that the Cathedral is closely bounded to the South by High Cross (Road) and to the East by Old Bridge Street. There is a grassy Close to the North, and a large square Chapter House. The Cathedral itself is in the traditional cruciform shape with two West spires, a central spire, and a curious square green copper spire PLAN
2. NORTH CATHEDRAL VIEW
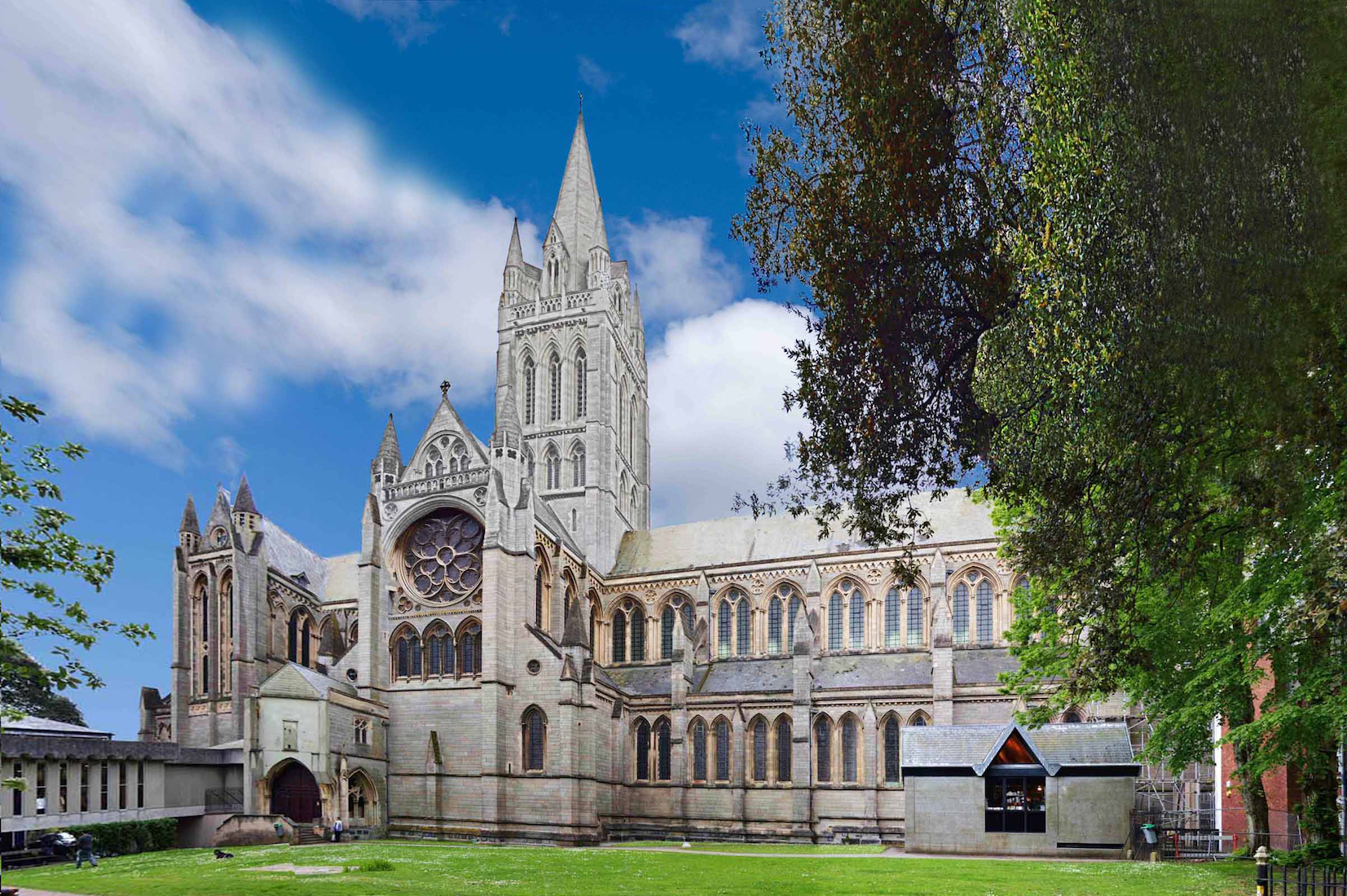
We begin our exploration of Truro Cathedral in the Northern grassy Close area. Returning to our initial photograph, we observe straight ahead in the foreground the modern shop. At centre the grand tower with its soaring spire stands above the crossing of nave and transept; the large rose window of the North transept draws our attention. Further East is a smaller secondary transept. And at left, linked to the Cathedral, is a modern Chapter House – in fact serving the function of Cathedral cafeteria. Most of the building work was completed by 1910.
3. NORTH NAVE, NORTHWEST TOWER
The nave design is fairly conventional with flying buttresses over the side aisles. There are two rows of windows – the top windows having clear glass, allowing plenty of light inside, and the bottom windows stained glass with a unifying squared lattice pattern. • The North West tower is undergoing some maintenance work and is covered with scaffolding: one has to be lucky to find a cathedral with no scaffolding! The decorative stone work is sculpted from soft Bath stone which is easy to work, but the Cornish weather has taken its toll over the years.
4. NORTH TRANSEPT, CENTRAL TOWER
Here the face of the North transept is juxtaposed with the central tower and spire, showing a variety of Gothic design and decoration. In particular, the rose window of the transept shows an unusual structural form. • In the cruciform design of a Cathedral, the nave forms the longer stem of the cross, and the transept(s) form the cross bar.
5. EAST VIEW OF CAFETERIA
North East of the Cathedral is a link to a large square building. This Chapter House (‘Chapter Hall’) was given in 1967 in memory of John Townsend and his wife Hilaria by his daughters. Traditionally, a chapter house attached to a monastery was a place where the monks transacted business after reading a chapter from a book by some saint. This chapter house is a fine restaurant/tea rooms where meals are available. The monks would have been very pleased!
6. CENTRAL SPIRE
The high point of Truro Cathedral is the soaring tower and spire over the crossing. I love the way that the old Gothic style was seldom simple. A square tower, with an octagonal spire? Sure. But what about adding a smaller complicated decorative tower and spire at each corner as well as an elongated Gothic arch and gable on each face ... . Such a contrast to the plain cubic forms of modern buildings.
7. NORTHEAST TRANSEPT
Towards the East end of the Cathedral is this small transept. It provides little useful interior space, and appears to have been mainly a design feature.
8. GARDEN PLAQUE
Just near here there are two stones bearing inscriptions. This stone bears the words: ‘The trees and hedges in this Close are planted in memory of Joseph Wellington Hunkin, Bishop of Truro 1935 – 1950. A lover of gardens.’ Bishop Hunkin was a strong Evangelical and noted for his pastoral work. He was the chair of a Commission to produce a new English translation of the Bible from 1948 to 1950. Hunkin used as his pastoral staff a shepherd’s crook of iron with a wooden shaft bound with a silver band inscribed “Un para, un bugel” (Cornish for ‘One flock, one shepherd’) and humbly enlisted in the Home Guard during World War II. He was a keen gardener.
9. CORNER STONE
The other stone has the inscripton: ‘To the glory of God ... The corner-stone of the Cathedral Church of St Mary in Truro, was placed by H.R.H. Albert Edward, Prince of Wales and Duke of Cornwall, Grand Master of the Ancient Free and Accepted Masons of England. Thursday the 20th day of May, A.D. 1880.’
10. EAST WALL
Truro Cathedral was designed by John Loughborough Pearson, whose avowed intent was to create a building that would bring people soonest to their knees. We can judge later whether or not he succeeded! The outer walls are built mainly of local Cornish granite. Compared to the ornate West wall, the East wall shown here is relatively plain. Near the peak of the main gable is a rose window, which unfortunately cannot be seen from inside. Why did architects do this?
11. HIGH VIEW
This photograph shows the Cathedral as seen from the South. [Photo credit: Wikipedia] The small tower with the green spire sits at the West end of the old St Mary’s Parish Church which is tucked in out of sight alongside the visible chancel wall of the Cathedral. The small South transept at the Eastern end of the Cathedral is something of a mystery here. Its base butts onto the Northern wall of the Parish Church, in fact occupying a section of the South Quire aisle.
12. CHAPEL
From ground level the situation becomes clearer. St Mary’s Church extends back to the green roofed tower. The stained glass windows of the Church are quite different from the Cathedral windows, but blend in harmoniously. There has been a Parish Church of St Mary’s located on this site since at least 1259. In the late 1870s it was decided to build the new Cathedral so as to incorporate much of the Parish Church into the South East side of the Cathedral. So the Parish Church of St Mary’s still exists and is now a church within a church, with the Dean of the Cathedral also Rector of the Parish Church.
13. PELICAN
On the near corner of the Church is a sculpture of a pelican on its nest. The symbolism of the mother pelican feeding her little baby pelicans is rooted in an ancient legend. The legend was that in time of famine, the mother pelican wounded herself, striking her breast with the beak to feed her young with her blood to prevent starvation. The early Christians adapted this to symbolize our Lord, Jesus Christ. The pelican symbolizes Jesus our Redeemer who gave His life for our redemption and the atonement He made through His passion and death.
14. SOUTH TRANSEPT PORCH, NICHE
The South transept sits snug against the steeple tower of St Mary’s Church. It has a very ornate porch, and a rose window. • The occupant of the niche at right has gone missing – certainly as part of the Cathedral’s maintenance schedule.
15. SOUTH TRANSEPT
The ornamentation and figures of the South Porch were executed by Nathaniel Hitch. The life of a sculptor in Victorian times was very precarious. Not only was there a lack of sculpture commissions (certainly compared with other art forms such as painting) but to pay for and create speculative works to show off your talent (at exhibitions etc) was prohibitively expensive. The key to success as a sculptor was to establish and develop a relationship with a patron, preferably a rich one. Hitch didn’t find a private patron, but over the years he established a number of professional patrons in the form of architects, including Truro Cathedral’s architect J. L. Pearson.
16. SOUTH NAVE ENTRY, BAPTISTRY
A little further to the West is another entryway to the nave. A number of the original niche figures are missing here. • Just West of the South transept is the curved wall of the baptistry. Notice the stone buttress and flying buttress above the baptistry.
17. WEST WALL
We complete our circuit of Truro Cathedral and come to the West wall. There are some treasures here, with the handiwork of Nathaniel Hitch again evident. [Photo Credit: Cornwall CAM : http://www.cornwallcam.co.uk ] • The central gable features a row of sculpted figures and is surmounted by a Celtic cross.
18. WEST WALL DETAIL
Above the West entrance is some very fine sculpted decoration of the same style as the South porch.
19. WEST TYMPANUM NORTH
Over each entrance door is a tympanum. In architecture, a tympanum (plural, tympana) is the semi-circular or triangular decorative wall surface over an entrance, bounded by a lintel and arch. It often contains sculpture or other imagery or ornaments. In Gothic architecture, as here, the tympanum rises to a point at the apex in Gothic style. In this scene, Jesus is surrounded by a crowd of people, including women and children.
20. WEST TYMPANUM SOUTH
The tympanum over the right door shows Jesus feeding the multitude with the loaves and fishes, as told in Luke 9:16. As well as the scene, note the carefully crafted frieze patterns delineating the arch.


