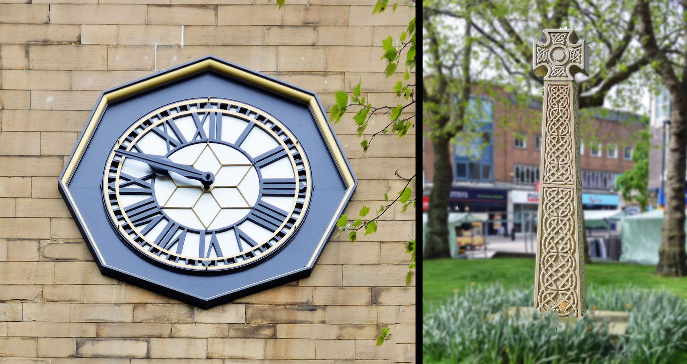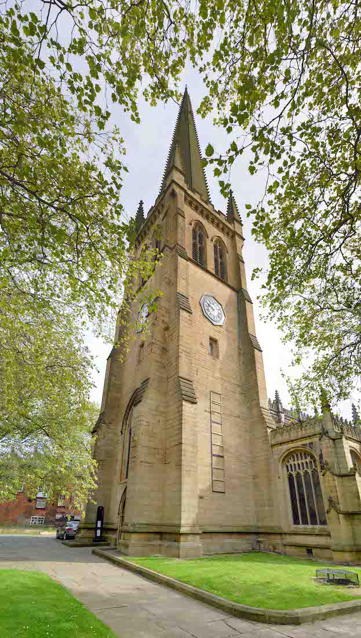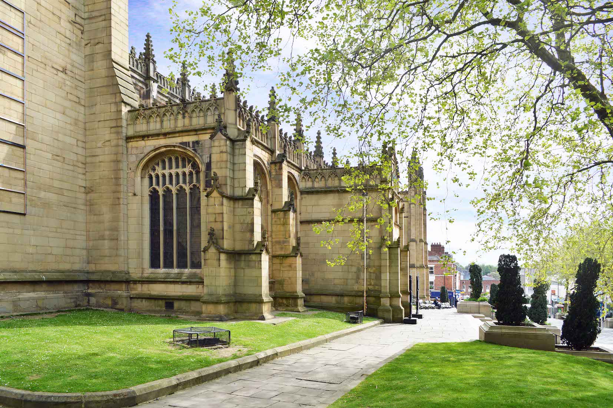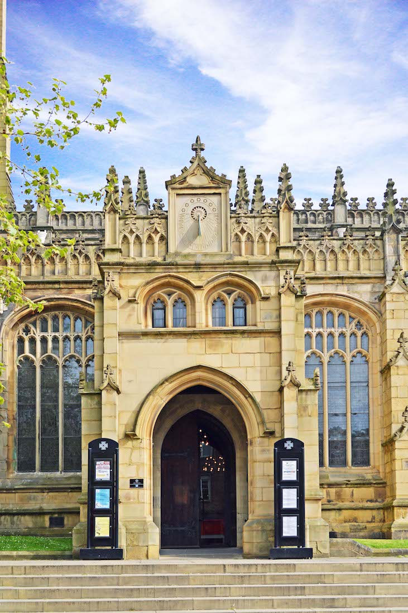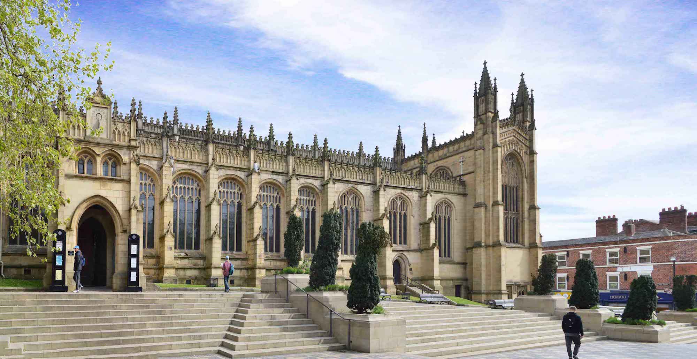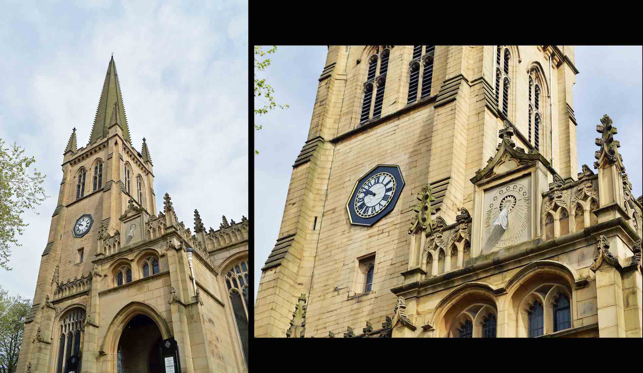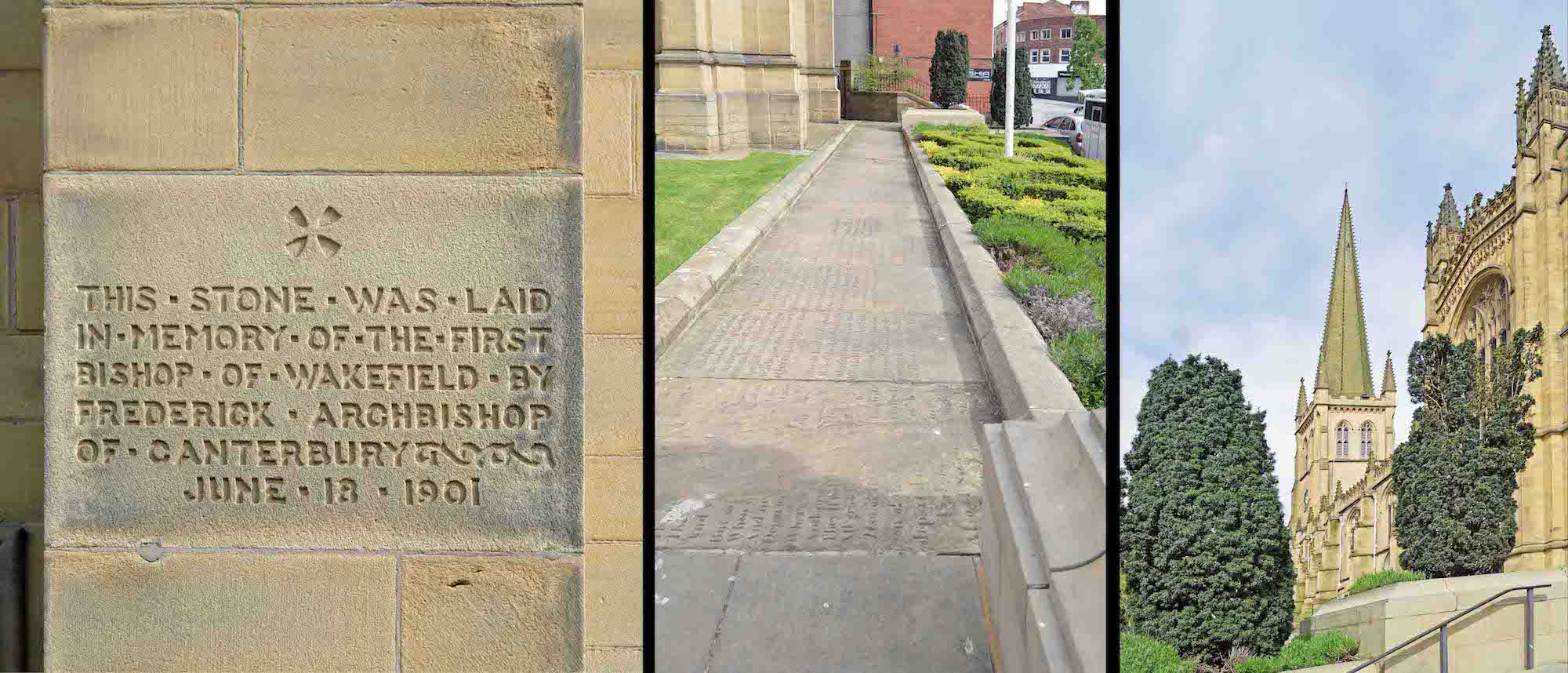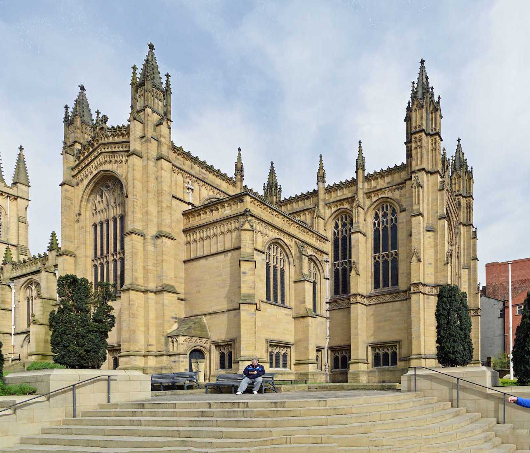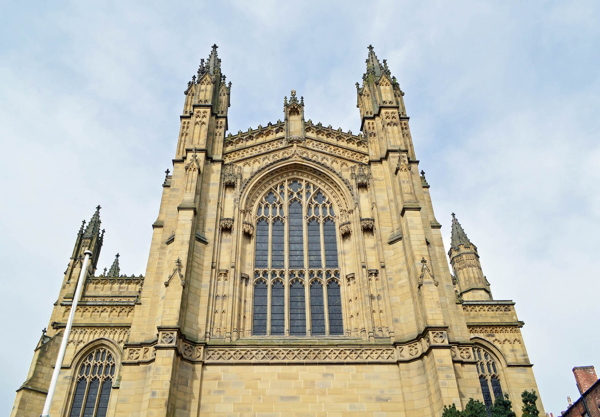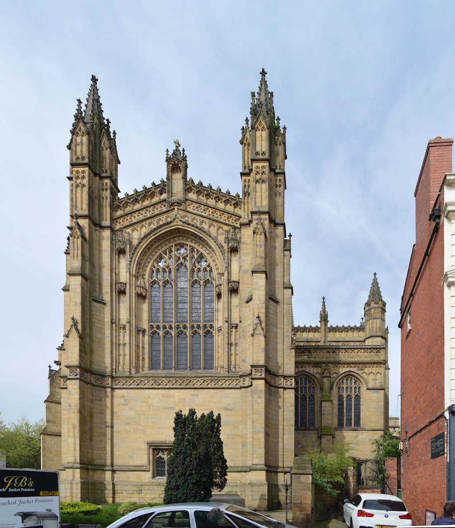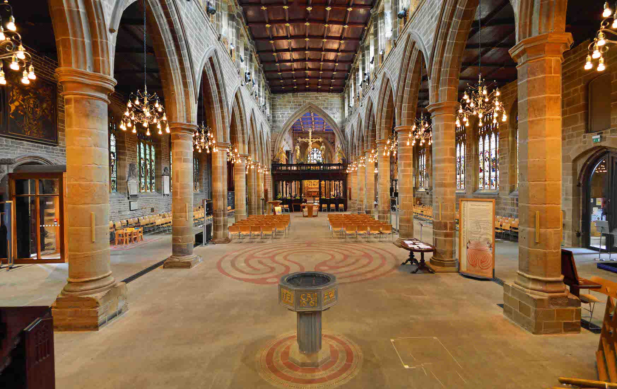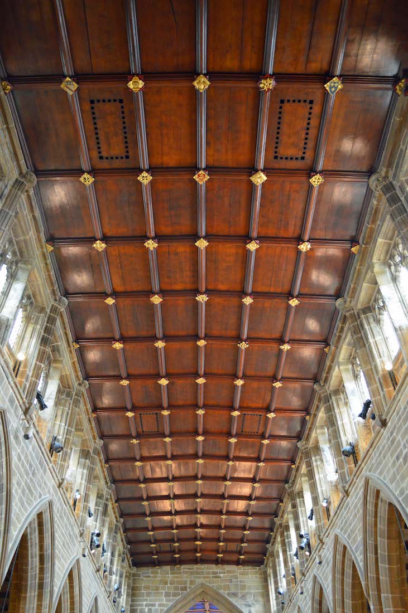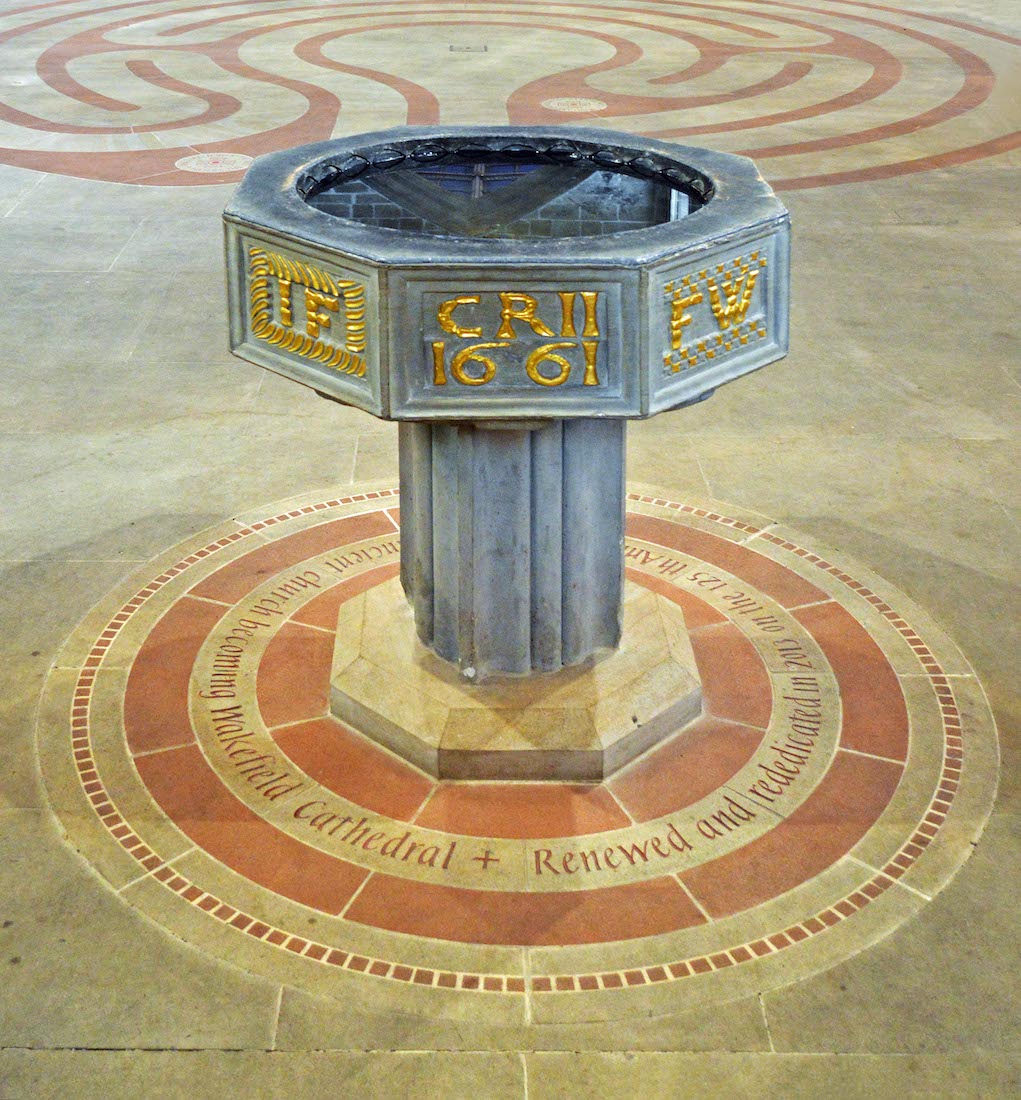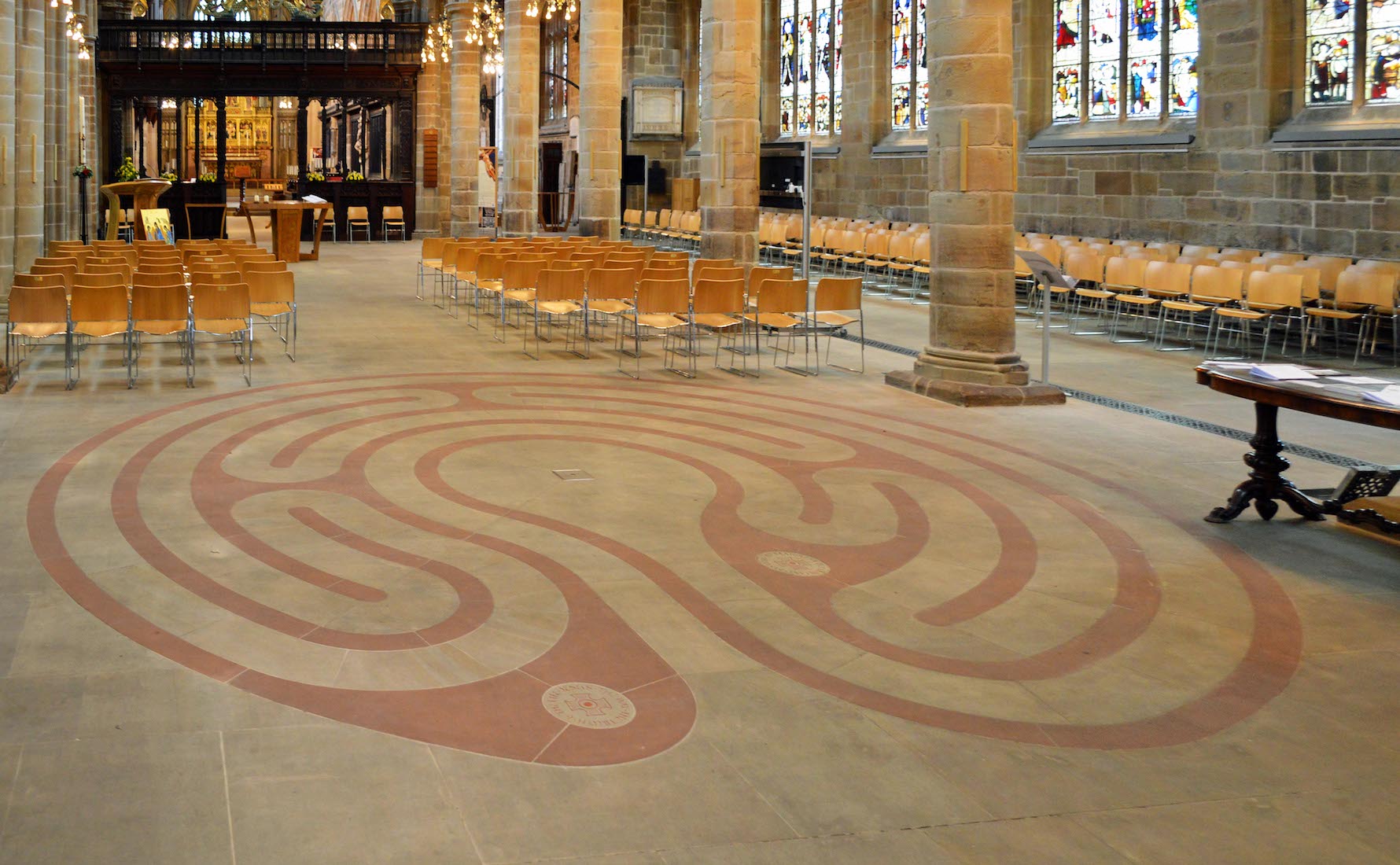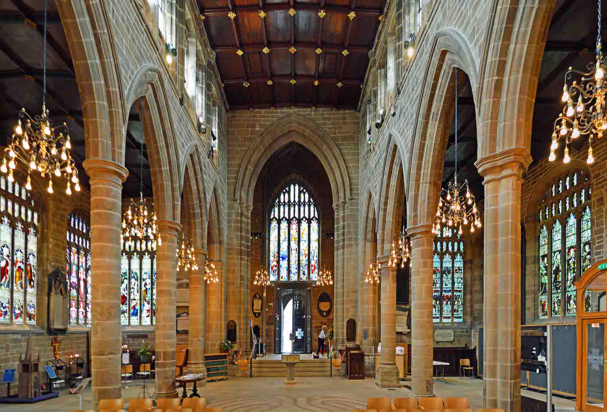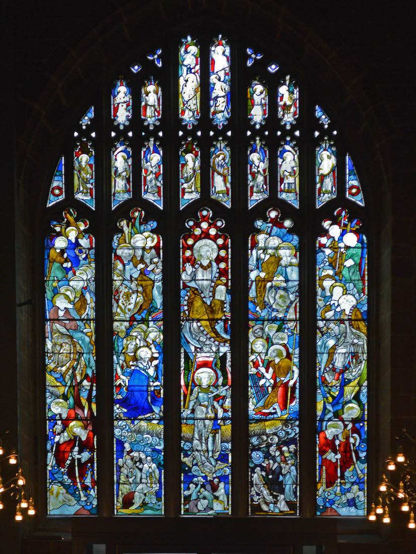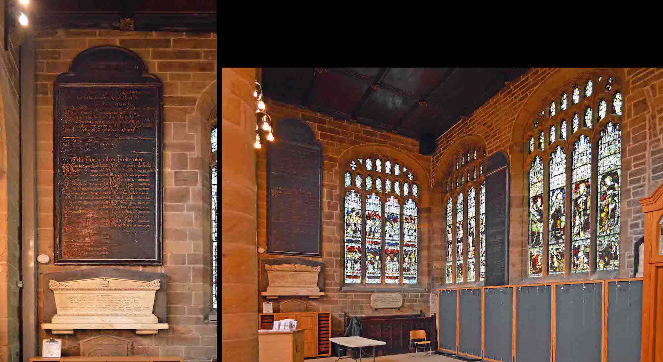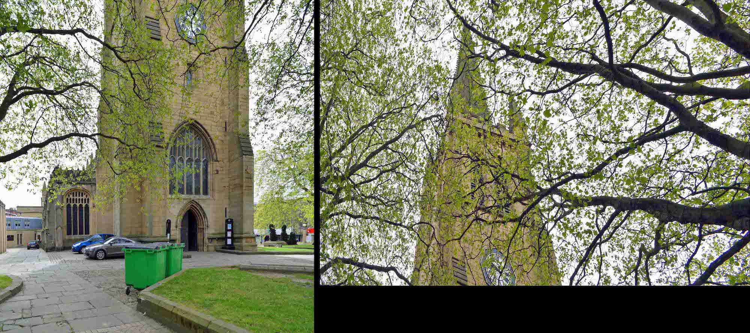
Wakefield is a city in West Yorkshire, England, on the River Calder, which has a population of around 100,000. Wakefield’s oldest church is All Saints, now Wakefield Cathedral, a 14th-century parish church built on the site of earlier Saxon and Norman churches, restored by Sir George Gilbert Scott in the 19th century, and raised to cathedral status in 1888. The first Bishop of Wakefield was William Walsham How. PLAN
2. SHOP, NOTICE BOARD
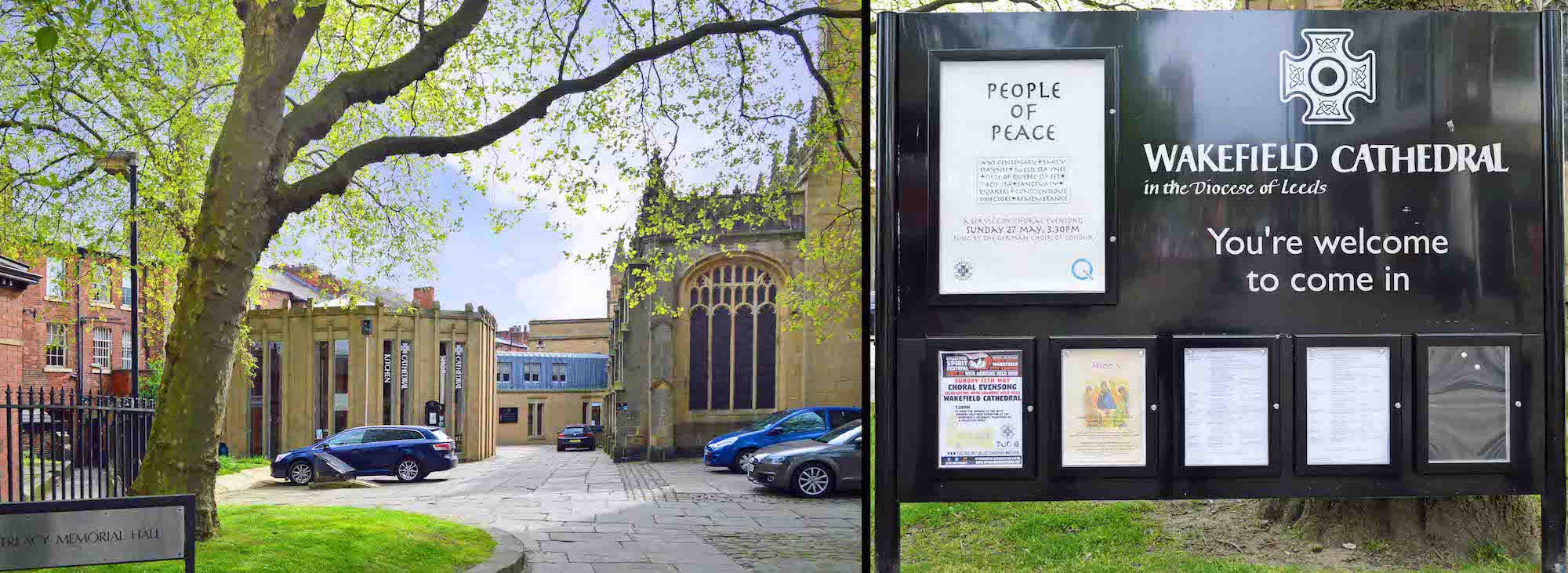
From our initial position by the prominent West tower and spire we can see the link across to the Cathedral shop, and café in the Treacy Hall. ••• In 1356 the Chantry Chapel of St Mary the Virgin on Wakefield bridge was built, originally in wood, and later in stone. This chapel is one of four chantry chapels built around Wakefield and is the oldest and most ornate of the four surviving in England.
3. CLOCK AND SAXON CROSS
There are two distinctive clock faces on the Western tower. In 2016 a ten foot tall Saxon cross was installed in front of Wakefield Cathedral to mark its recommitment to the people of the city and region and the end of its refurbishment project. The cross was hewn from a quarry in Holmfirth and hand carved by local stone carver and calligrapher, Celia Kilner.
4. SOUTHWEST VIEW OF TOWER
As usual we attempt to circumnavigate the Cathedral, this time in an anticlockwise direction. The 247-foot (75 m) spire is the tallest structure in the City of Wakefield, and the tallest spire in Yorkshire. ••• A church in Wakefield is mentioned in the Domesday Book of 1086. In 1090 William II gave the church and land in Wakefield to Lewes Priory in Sussex and shortly after that a Norman church was built.
5. SOUTH SIDE
An attractive path follows around the South side of the Cathedral. ••• The Norman church was rebuilt in 1329, and apart from the tower and spire, rebuilt and enlarged in 1469. The church was reconstructed and altered at various times and its spire, damaged in a violent gale, was renewed in 1823. Up to the 16th century the church was known by the Anglo Saxon ‘All Hallows’ and after the Reformation changed to ‘All Saints’.
6. SOUTH PORCH
Near the tower is the South Porch with a sundial above. ••• All Saints’ Church was largely rebuilt in the Perpendicular Gothic style in the early 15th century and, after years of neglect in the 18th century, owes its current late mediaeval appearance to a Victorian restoration by George Gilbert Scott and his son John Oldrid Scott between 1858 and 1874.
7. SOUTH WALL AND TRANSEPT
The Cathedral is essentially rectangular in shape, but with a curious narrow one-sided transept at the East end. ••• In 1888, the Diocese of Wakefield was created and All Saints’ Church became the Cathedral of the diocese. It still serves as a parish church, meaning that until 2000 the head of the chapter of canons was called the provost, rather than the dean. The Treacy Hall built in memory of Bishop Eric Treacy was completed in 1982.
8. TIME PIECES
From our position here we can look back and see two time pieces. The sundial was added to the south porch in 1635. The tower contains a peal of 14 bells, although no more than 12 are rung at any one time. ••• In 2005 Queen Elizabeth II visited the cathedral to distribute Maundy money.
9. MEMORIAL STONE, TO THE SOUTH EAST
The text of the memorial stone reads: ‘This stone was laid in memory of the first Bishop of Wakefield by Frederick, Archbishop of Canterbury, June 18, 1901’. The straight path leads us to a set of steps at the Southeast corner of the Cathedral. ••• In 2012 the cathedral, with £1.58 million of Heritage Lottery funding, had raised £2.5 million to restore and reorder the nave which was to be cleared of its oak pews to create an open space for worship, public events and celebrations.
10. VIEW FROM SOUTHEAST STEPS
From the Southeast steps we get a good view of the East end of the Cathedral. The main rectangle of the Cathedral extends beyond (through) the protruding South transept, and then to the right is St Mark’s Chapel. The current chancel, a transept and St Mark's Chapel were built at the East end in 1904 to designs by John Loughborough Pearson and completed by his son, Frank L. Pearson. The 20th-century chancel has a stone vaulted roof.
11. EAST WINDOW
The East window is a feature of St Mark’s Chapel. The Cathedral walls are clad in ashlar sandstone. The Cathedral we see today is the work of three men who were associated with Wakefield during the 19th century. These were Sir George Gilbert Scott, his son John Oldrid Scott, and John Loughborough Pearson.
12. EAST WALL
Further progress in our attempted circumnavigation of the Cathedral is obstructed by adjacent buildings on the North side. We notice that the ground level is much lower at this East end of the Cathedral, leaving space under St Mark’s Chapel for a crypt. Since 2014, Wakefield Cathedral has become one of three co-equal Anglican cathedrals (along with Bradford and Ripon) for the Diocese of Leeds and a seat of the Bishop of Leeds.
13. NAVE
Around 1150, parts of the surviving six column North arcade of the nave were first built. This was followed in approximately 1220 by the Southern arcade, which is made up of seven alternating round and octagonal columns. Following the probable collapse of a central tower around 1320, both arcades were heightened, giving their present form, and new multi-shaft columns added.
14. NAVE CEILING
The Cathedral contains a complete set of 15th century ceilings throughout the Nave, aisles and East end. These have a fine collection of carved bosses depicting a wide range of religious and secular themes.
15. FONT
The font is a restored and newly gilded octagonal font of 1661. The initials are those of Charles II and the churchwardens at that time. The inscription round the base was carved by Celia Kilner in 2013. It replaced the mediaeval font destroyed in the Commonwealth struggles in the period from 1649 to 1660.
16. NAVE LABYRINTH
Wakefield Cathedral is unusual in having a labyrinth placed within the building. The floor is a new Yorkshire sandstone floor, which incorporates the labyrinth as an aid to meditation and reflection: pilgrims start from the outside (‘the world’) and find their way to the centre (‘God’), before retracing their path.
17. WEST NAVE
Wakefield is a Cathedral of windows and lights! None of the medieval stained glass survives and most of the Cathedral’s glass was made by Charles Eamer Kempe who created many windows over 50 years. His windows are reminiscent in colour of those of the late Middle Ages, darker on the North wall with Old Testament themes and lighter on the South side where he placed New Testament figures.
18. GREAT WEST WINDOW
In the centre of the West wall of the nave is the Great West Window. The five lancets form a single picture in which the Risen Christ is the central figure. He is surrounded by angels, disciples, and various other followers. The window is entitled ‘The Resurrection of the Dead’ and is by J. Hardman and Co. (1868).
19. WEST PORCH
Beneath the West window is the West porch with its entry door. On the South side is a welcome sign, a large chest for voluntary donations, and various monuments. The central photo shows one of the crosses etched on the glass doors – the Cathedral logo. On the North side is a statue of William Melton who was the 43rd Archbishop of York (1317–1340), and a plaque commemorating the 2005 Maundy Visit of Queen Elizabeth II.
20. NORTHWEST NAVE
As we turn to explore the nave we begin with the Northwest corner. The large board at left appears to be an ancient record of the amounts of money given to the poor by various parishioners. There are also three colourful stained glass windows. Wakefield has 23 windows by Charles Eamer Kempe (1837–1907), spanning his complete working life up to his death. Kempe was a Victorian designer and manufacturer of stained glass. His studios produced over 4,000 windows.


