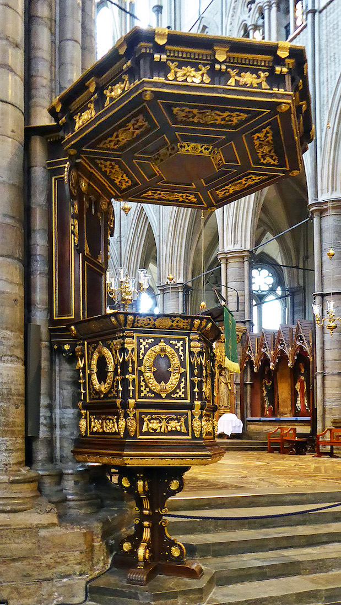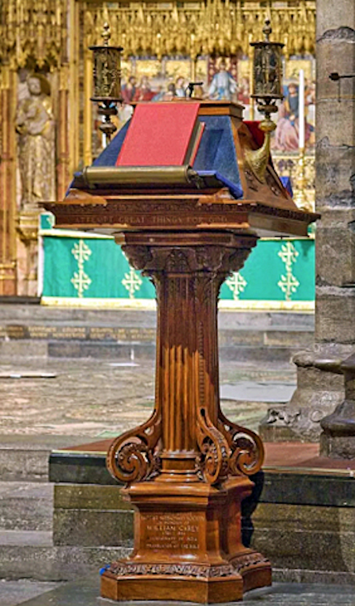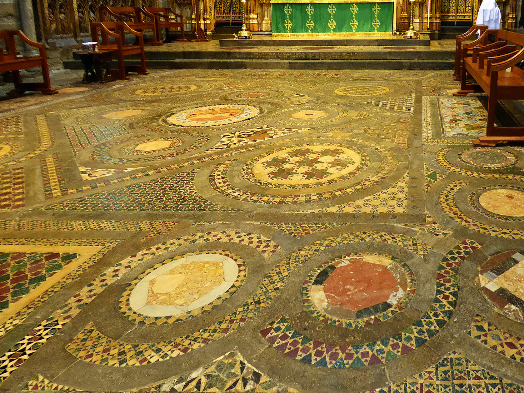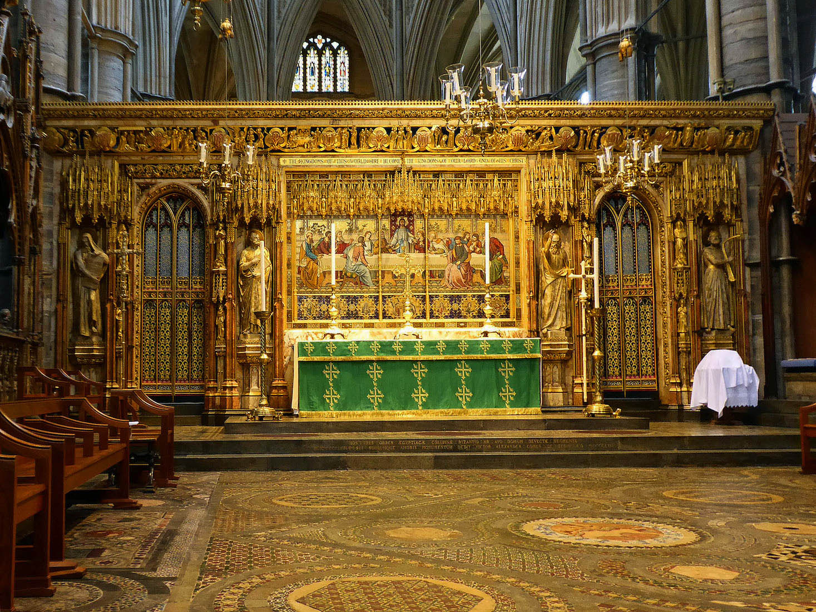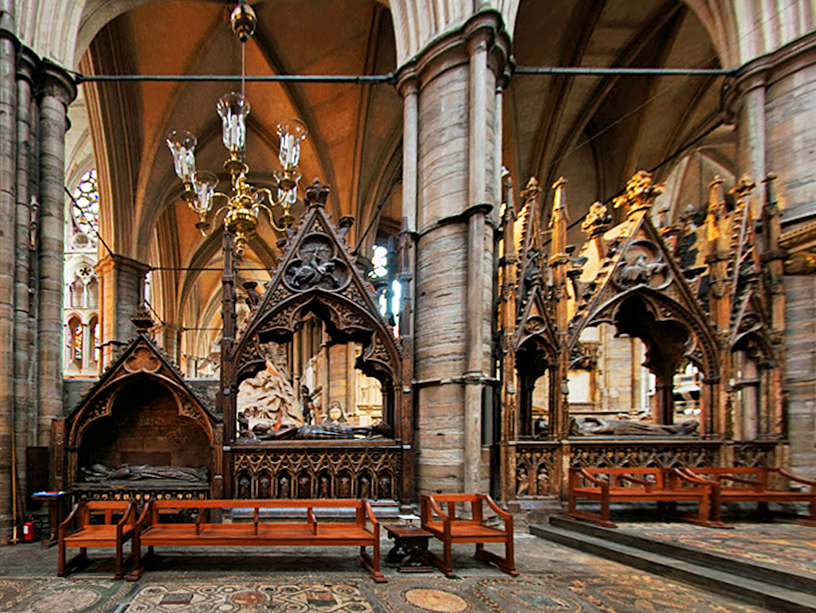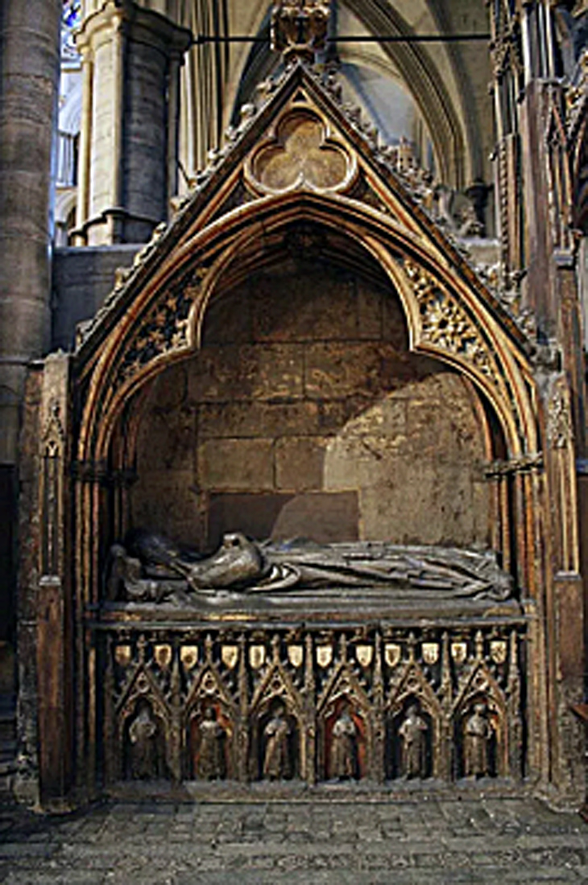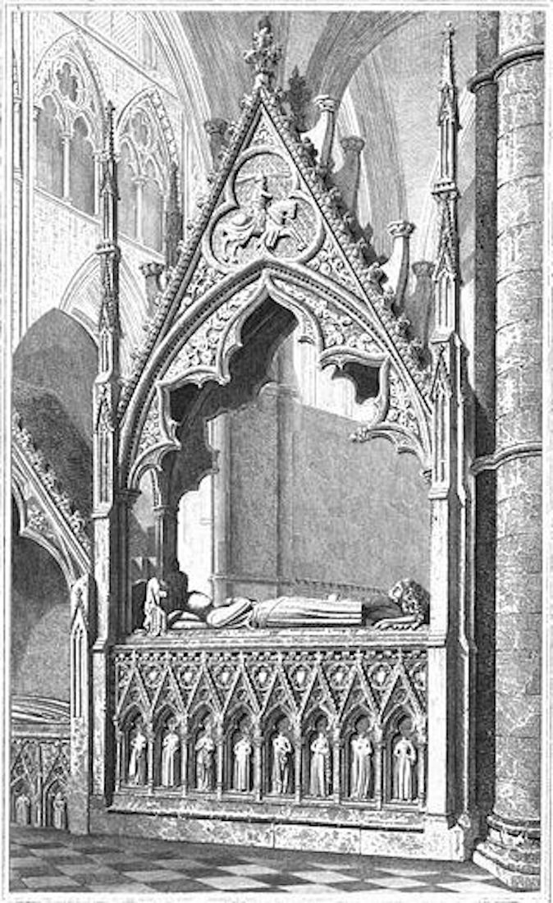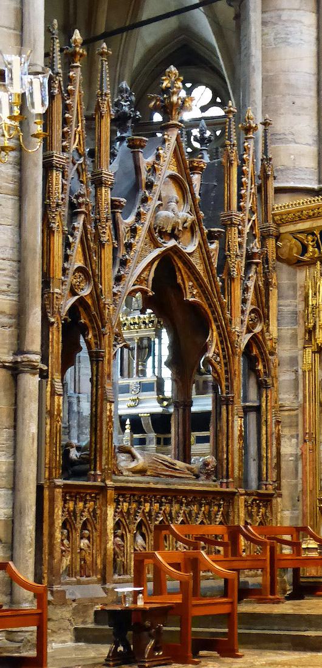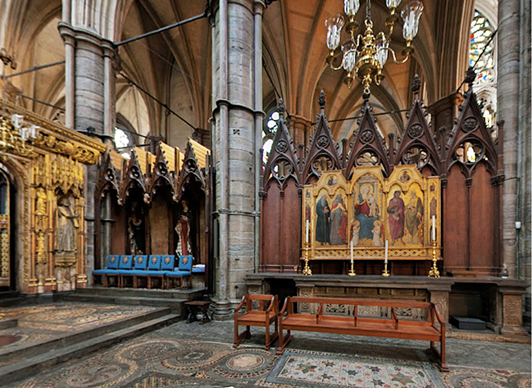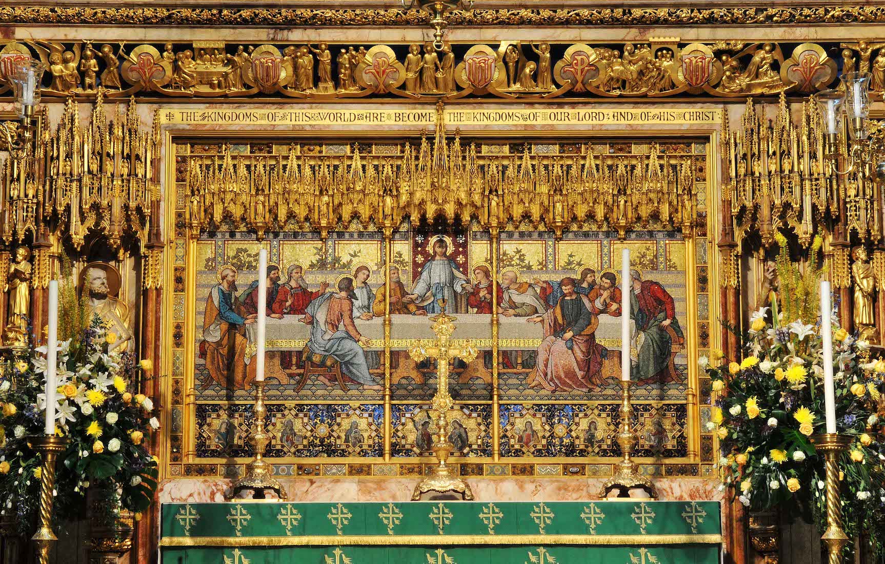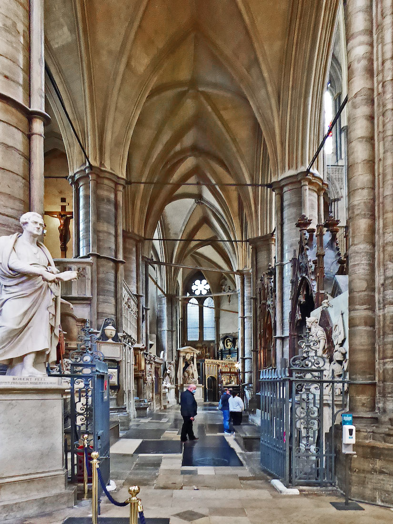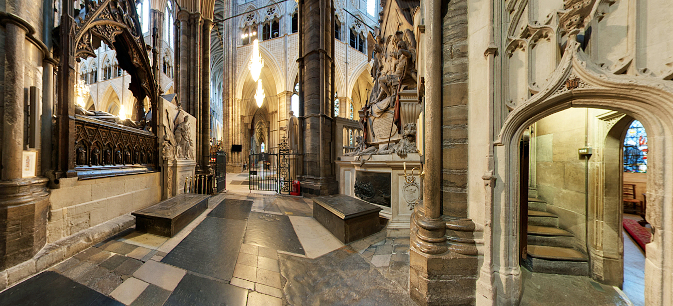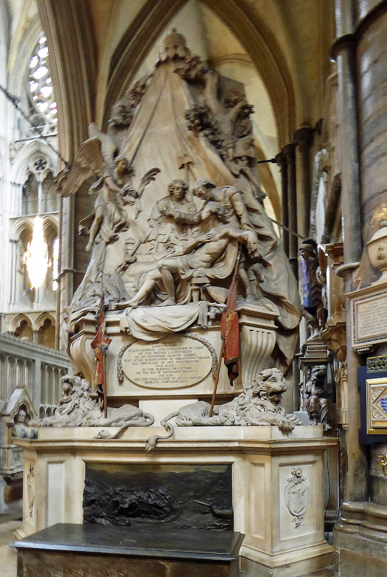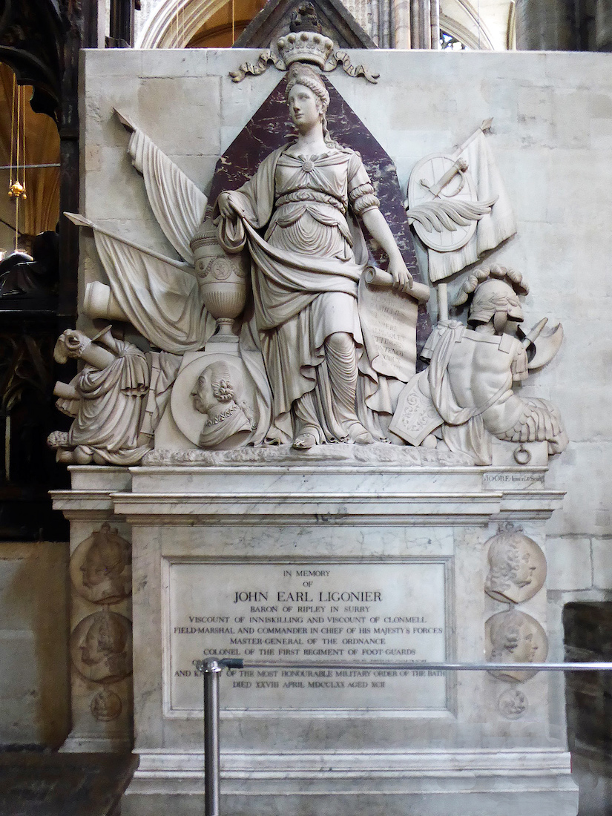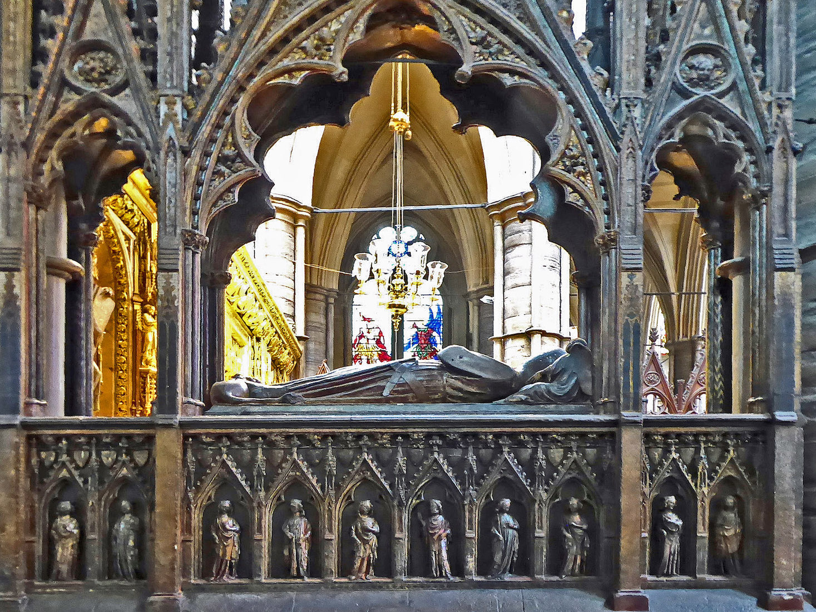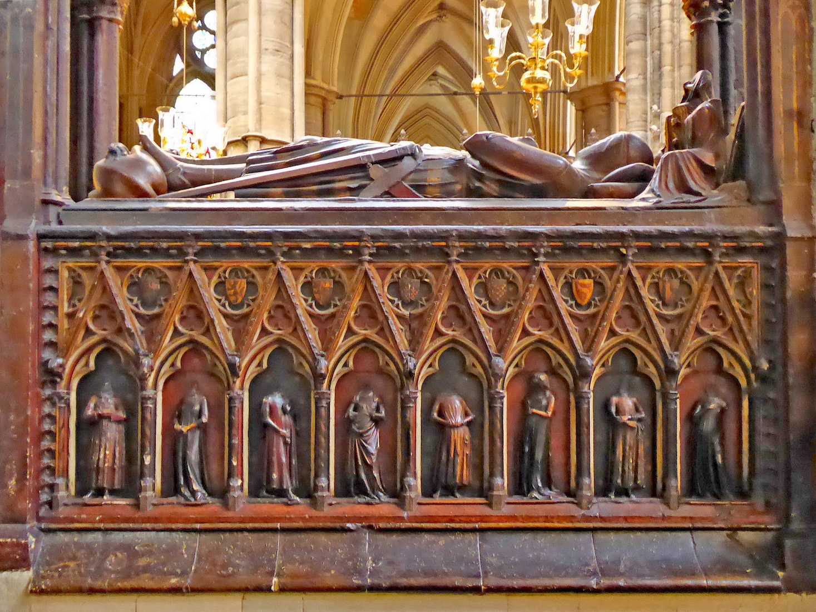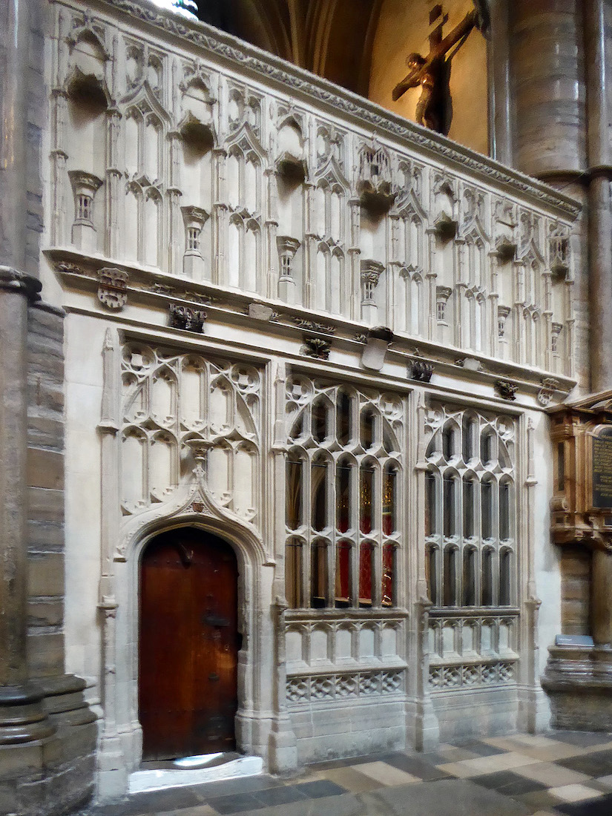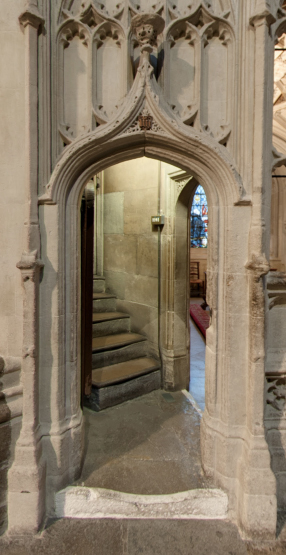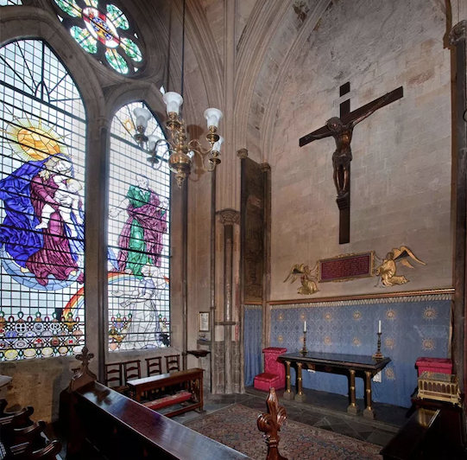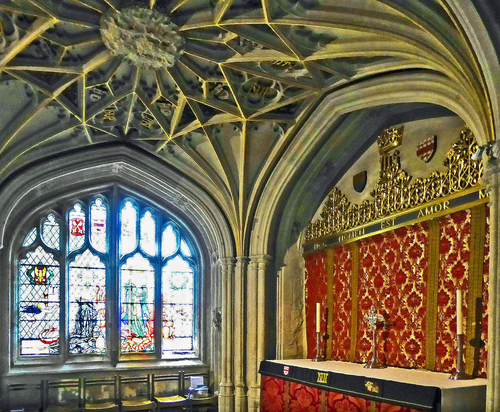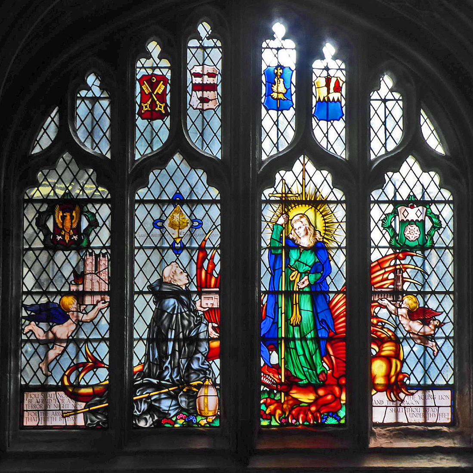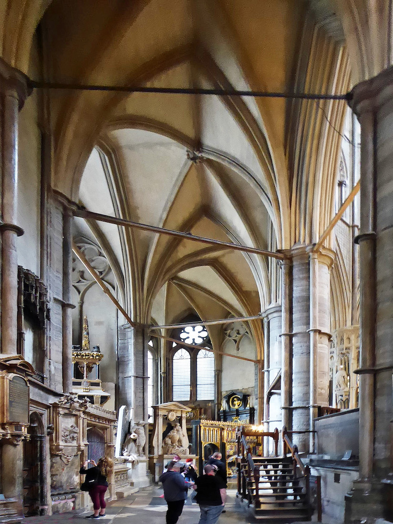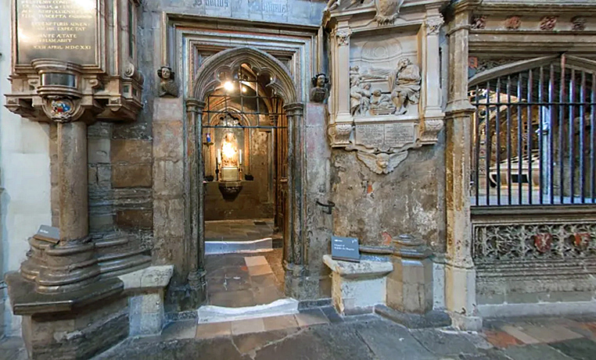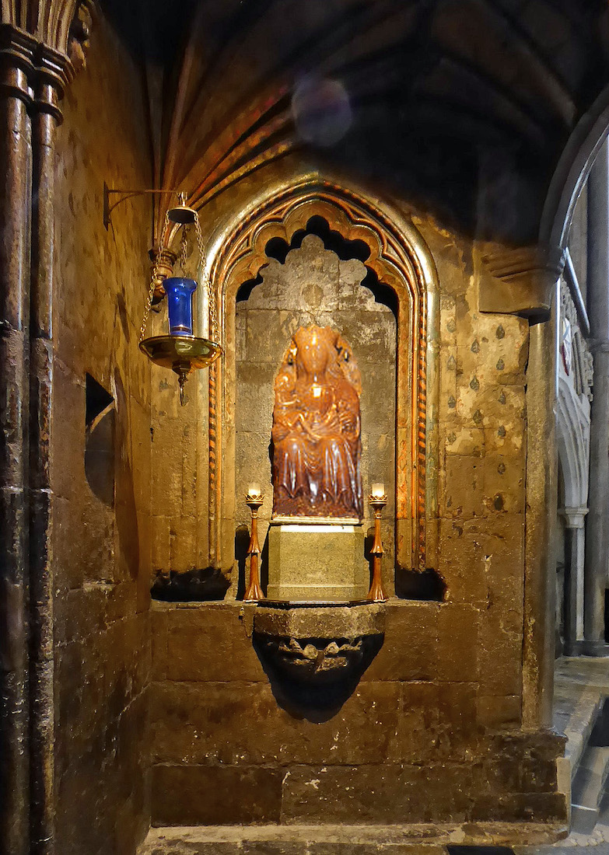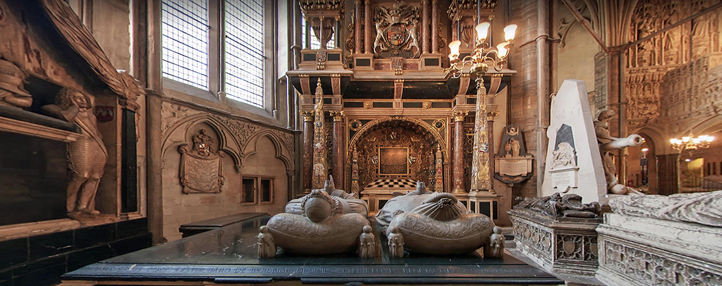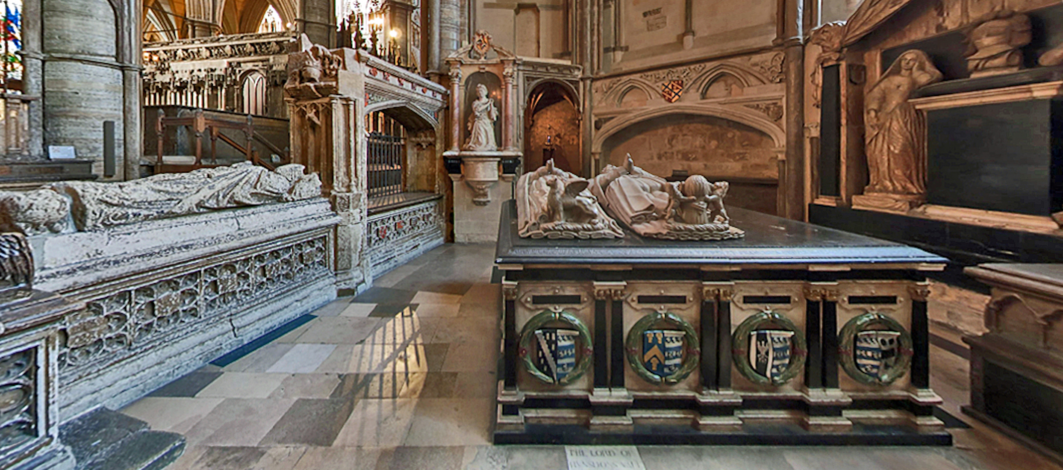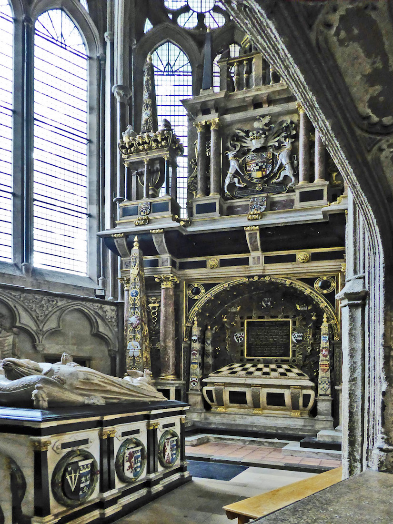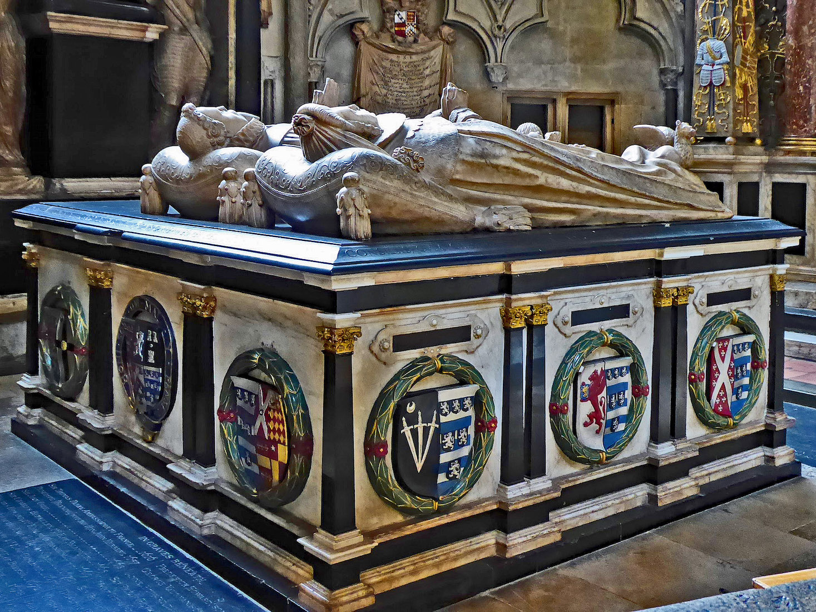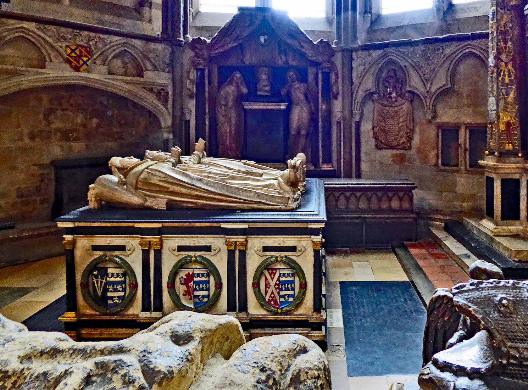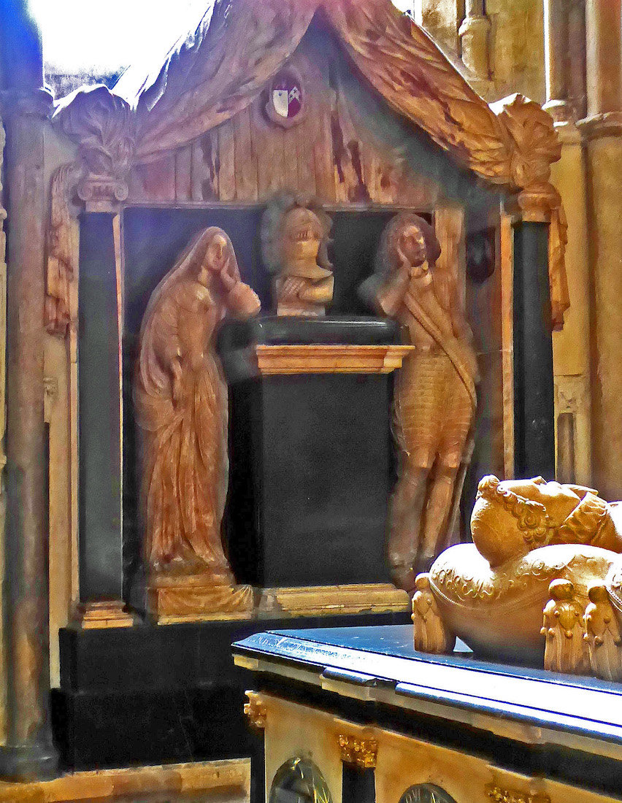F. SANCTUARY AND EASTERN CHAPELS
F1. SANCTUARY FROM CROSSING GSV
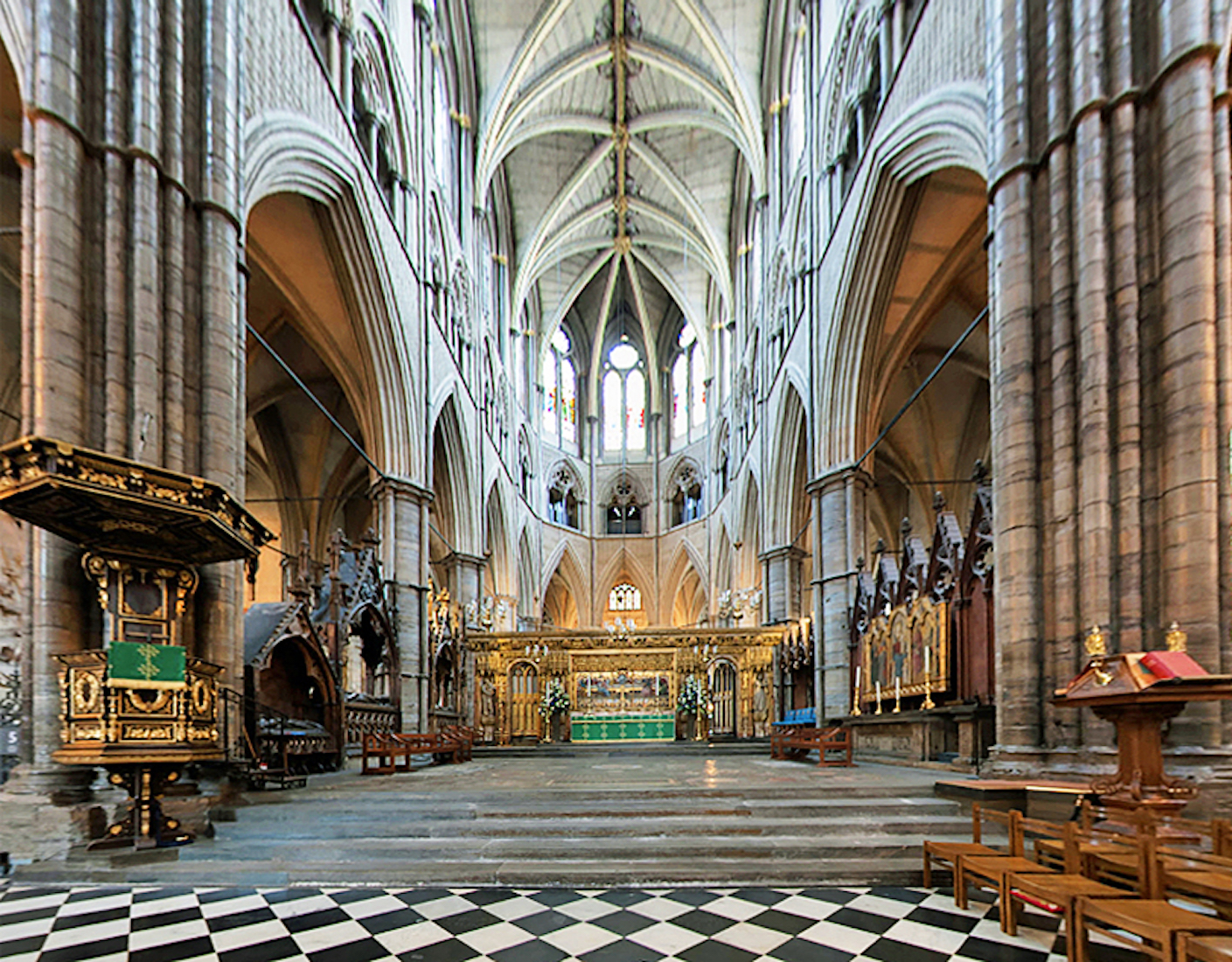
We stand at the central ‘crossing’. Because of the asymmetry of the Abbey transepts, the crossing as the intersection of nave and transept is a little ill-defined, but there is a ‘square’ between quire and sanctuary. The tiled floor is a continuation of the quire tiling. Before us are steps up to the sanctuary, and a view of the high altar. To left and right are the Abbey pulpit and lectern. INDEX
F2. CROSSING CEILING AMT
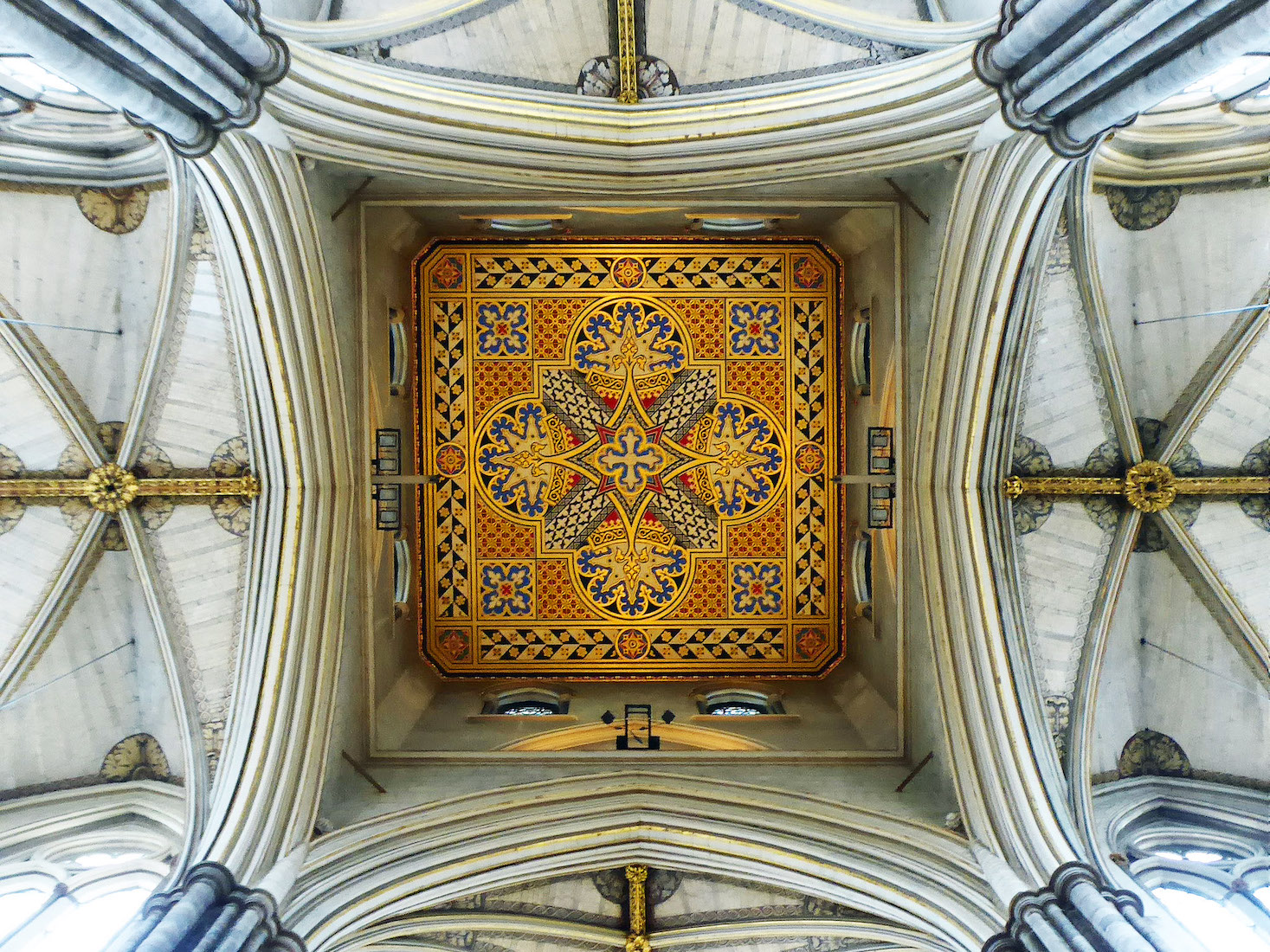
Above us is the glorious crossing roof. We have already noted the exterior appearance of the squat crossing tower.
F3. PULPIT AND LECTERN AMT GSV
The early 16th century hexagonal pulpit with linenfold panelling in the nave of Westminster Abbey is by tradition that in which Archbishop of Canterbury Thomas Cranmer preached at the coronation of King Edward VI. A small plaque on the pulpit reads: Thomas Cranmer 1489-1556 Archbishop of Canterbury is traditionally said to have preached from this pulpit The wrought iron staircase was made in 1962. •• In 1949 the Baptist Missionary Society gave a carved English walnut lectern to Westminster Abbey in memory of William Carey, missionary in India. The lectern was designed by Sir A. E. Richardson and made by John P. White & Sons of Bedford, England. It is about six feet high with a revolving top so that two Bibles can be used. The bookrests are inscribed ‘Expect Great Things from God’ and ‘Attempt Great Things for God.’ The inscription on the base reads: ‘The gift of the Baptist Missionary Society in honour of William Carey 1761 –1834 missionary in India and translator of the Bible.’
F4. COSMATI PAVEMENT AMT
The great pavement in front of the High Altar of Westminster Abbey is a unique and remarkable object. The complexity and subtlety of the design and workmanship can be seen nowhere else on this scale. It was laid down in 1268 by order of Henry III, and the workmen came from Rome. The great pavement is 24 feet 10 inches (7 metres 58 centimetres) square, and consists of geometrical patterns built up from pieces of stone of different colours and sizes cut into a variety of shapes: triangles, squares, circles, rectangles and many others.
F5. HIGH ALTAR SCREEN AMT
The present high altar dates from 1867. Many frontals are used on the High Altar. The overall screen behind the high altar was designed by Sir George Gilbert Scott, architect and Surveyor of the Fabric at the Abbey from 1849 – 1878.
F6. NORTH SANCTUARY TOMBS GSV
To the left of the sanctuary pavement there are three tombs. From left to right these are: Aveline de Forz, countess of Lancaster (d. 1274, tomb c. 1295), Aymer de Valance, Earl of Pembroke (d. 1324, tomb c. 1330) and Edmund, Earl of Lancaster (called Crouchback, d. 1296, tomb c. 1297).
F7. AVELINE DE FORZ, AYMER DE VALENCE AND CROUCHBACK TOMBS GSV WC GSV
Aveline was the daughter and heiress of William de Forz, Count of Aumale in Normandy, Lord of Holderness in Yorkshire and of much land elsewhere in the north of England. On her mother's side she was heiress presumptive to the Earldom of Devon and Lordship of the Isle of Wight. She died childless in 1274. •• Aymer de Valence (1270 – 1324)was a cousin of Edward I. He was involved in the wars with Scotland, where in 1306 he defeated King Robert I and captured his brother Nigel Bruce. By inheritance and marriage he was lord of many estates in France, England, Wales and Ireland. On the death of his mother (1307) he was given the title of Earl of Pembroke. •• Edmund (nickname Crouchback)(1245 – 1296) was the second son of Henry III and his queen Eleanor of Provence. His brother became Edward I. He was created Earl of Leicester and in 1267 Earl of Lancaster. Pope Innocent IV in 1252 nominated him as King of Sicily but he never took possession of that kingdom. He left on crusade to the Holy Land in 1271 and his nickname of Crouchback (or cross back) probably originated from the surcoat with a cross on the back worn by Crusaders. His first wife was Aveline de Forz. [Photo2 Credit: Wikimedia Commons]
F8. SOUTH SANCTUARY AMT
On the right side of the sanctuary pavement is a set of sedilia and another altar. The sedilia have survived for 700 years since their construction in the early fourteenth century. The sedilia—a group of seats for the clergy—is unusual in that it is made of oak rather than the more common stone, and has four stalls rather than the more typical three. ••• I can find no information, nor any close-up photo of the interesting altar on this side of the sanctuary.
F9. HIGH ALTAR: LAST SUPPER AMT
We take a final look at the high altar screen as we leave the sanctuary. John Richard Clayton (1827 – 1913) and Alfred Bell (1832 – 1895) designed the actual Last Supper mosaic on the screen, which was executed with Italian Antonio Salviati.
F10. NORTH AMBULATORY AMT
The sanctuary is surrounded by an ambulatory from which radiate out six small chapels as well as the much larger Lady Chapel at the Eastern end. We look first at the ambulatory and the six chapels. The entry to the North ambulatory is marked by a pair of blue gates.
F11. NORTH AMBULATORY LOOKING WEST TO GATES GSV
The blue gates from the other side. To our left are the backs of the three tombs we saw from the sanctuary. A monument has been placed against the end tomb of Aveline de Forz. On our right is a large monument which partially separates the ambulatory for the East aisle of the North transept. We check out these two monuments.
F12. WOLFE AND LIGONIER MONUMENTS AMT AMT
At left is this impressive monument to General James Wolfe, 1727-1759, dated 1772 by sculptor Joseph Wilton. Wolfe was a British Army officer known for his training reforms and remembered chiefly for his victory in 1759 over the French at the Battle of the Plains of Abraham in Quebec. •• At right is a marble monument to Field Marshal John [Jean-Louis], Earl Ligonier, 1680 – 1770. It shows a figure of History holding a scroll on which are incised the names of the battles the Earl took part in: Schellenberg, Blenheim, Ramillies, Oudenarde, Taniere, Malplaquet, Dettingen, Fontenoy, Rocoux, and Laffeldt. Below is a portrait relief with various military trophies.
F13. CROUCHBACK AND AYMER DE VALENCE TOMBS AMT AMT
We have already commented on these tombs as seen from the sanctuary side. •• A series of male and female weepers (or statuettes) with shields of arms are shown around the base of the Crouchback tomb. •• The sixteen small figures around the Aymer de Valence tomb base represent members of his family and the adjacent shields identify them. It appears that Aymer de Valence and his family were not universally liked!
F14. ISLIP CHANTRY AMT GSV WA
The first chapel on our left as we proceed around the North ambulatory is the Islip Chantry. John Islip was Abbot of Westminster from 1500 until his death in 1532 and was buried in this his chantry chapel. Interestingly, a steep set of steps by the entry leads to an upper chapel, the Nurses’ Memorial Chapel. This was designed by Sebastian Comper, and set up in 1950 to remember all those in the nursing professions from the United Kingdom and the Commonwealth who died during the 1939 – 1945 war. A roll of honour (illuminated by Constance Free) is kept in the chapel together with a lamp used in the annual Florence Nightingale service for nurses held at the Abbey in May. The chapel is not normally open to the public.
F15. INSIDE THE ISLIP CHANTRY AMT AAMT
The Islip Chantry is also known as the Jesus Chapel. It dates from after 1524. Under distinctive vaulting, the chantry contains an altar, and an interesting window which was dedicated in 1948. This shows Abbot Islip kneeling and St Margaret of Antioch, with blonde hair, killing the dragon, with various coats of arms. The window incorporates a diamond-shaped piece of medieval glass showing the rebus of the Abbot. (The rebus is quite obscure: eye + slip(?) representing the name Islip.) We now return to the ambulatory.
F16. BACK TO THE NORTH AMBULATORY AMT
This rather busy photograph of the North ambulatory is to help our navigation. Close to the Islip Chantry and diagonally across the ambulatory are steps leading up to the tomb of King Edward I. We climb up here shortly, but first we investigate the next chapel on our left. The archway at extreme left of the above photograph leads us to the tiny Lady of the Pew Chapel and then through to the Chapel of St John the Baptist.
F17. LADY OF PEW CHAPEL AMT GSV
The Chapel of Our Lady of Pew was originally a self-contained 14th-century rectangular recessed chapel, but it now forms part of the entrance to the Chapel of St John the Baptist. The term ‘Pew’ refers to a small enclosure or chapel. The Society of Our Lady of Pew venerates the Blessed Virgin Mary, mother of Jesus, and regularly holds Mass and retreats in the Abbey.
F18. CHAPEL OF ST JOHN THE BAPTIST AMT AMT
As for many of these ‘chapels’ there is no discernable altar, and it would be difficult to hold any sort of service here. So is this really a chapel, or just a storage space for a whole lot of monuments? •• At top is the view from the entry. At centre is the Cecil tomb, and beyond, the large Carey monument. •• The second view is in the opposite direction with the Ruthall tomb at left, the entry straight ahead just behind the central tomb, and the Popham monument at right. We look now at just some of these monuments.
F19. CAREY MONUMENT AND CECIL TOMB AMT AMT
At left is the monument to Henry Carey, 1st Baron Hunsdon (1526-1596). It is the tallest in Westminster Abbey, at thirty-six feet high. It is made of alabaster and marble with a considerable display of heraldry, which includes the Carey arms – ‘argent, on a bend sable three roses of the field’ (ie. a silver shield with a black bar diagonally across it from top left to bottom right with three silver roses on it). His crest is a swan and his motto ‘Comme je trouve’ (As I find it). •• The central tomb with effigies remembers Thomas Cecil (1542 – 1623) and his first wife Dorothy Neville. The sides of the tomb chest are divided by Corinthian pilasters into bays and in each bay is a shield of arms with a circular wreath of bay leaves, or in one case, the Garter ribbon.
F20. POPHAM MONUMENT AMT AMT
Under the window is a monument to Colonel Edward Popham (c1610 – 1651), naval and army officer, and his wife Anne. The black and white marble monument shows two life-size alabaster figures on either side of a pedestal on which is a helmet. Above, a draped canopy is drawn back over the figures. Colonel Popham is in armour and his foot rests on what is thought to be a ship’s chart box.


