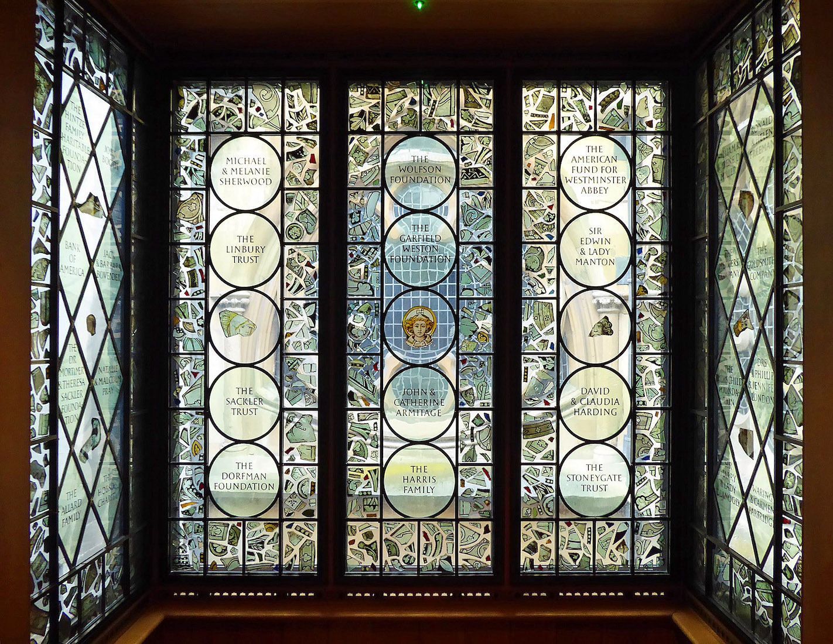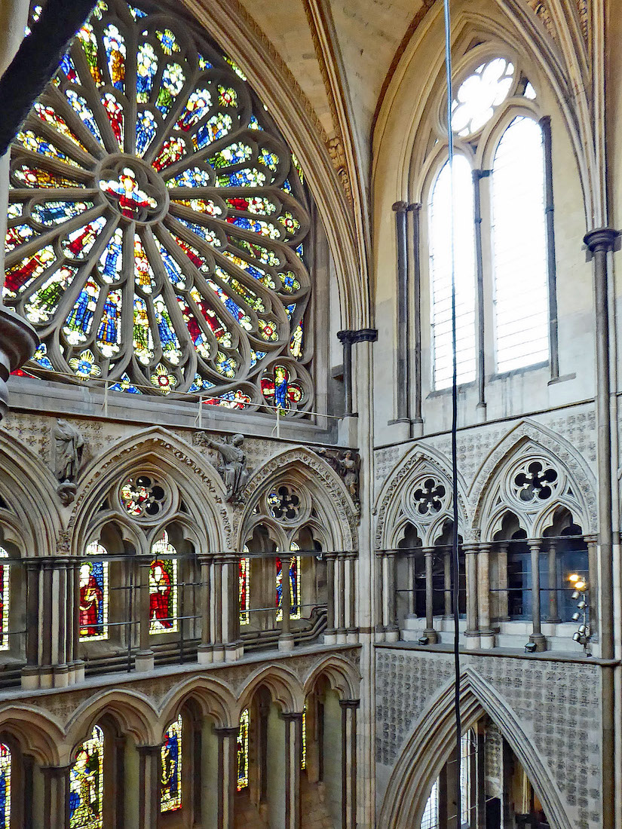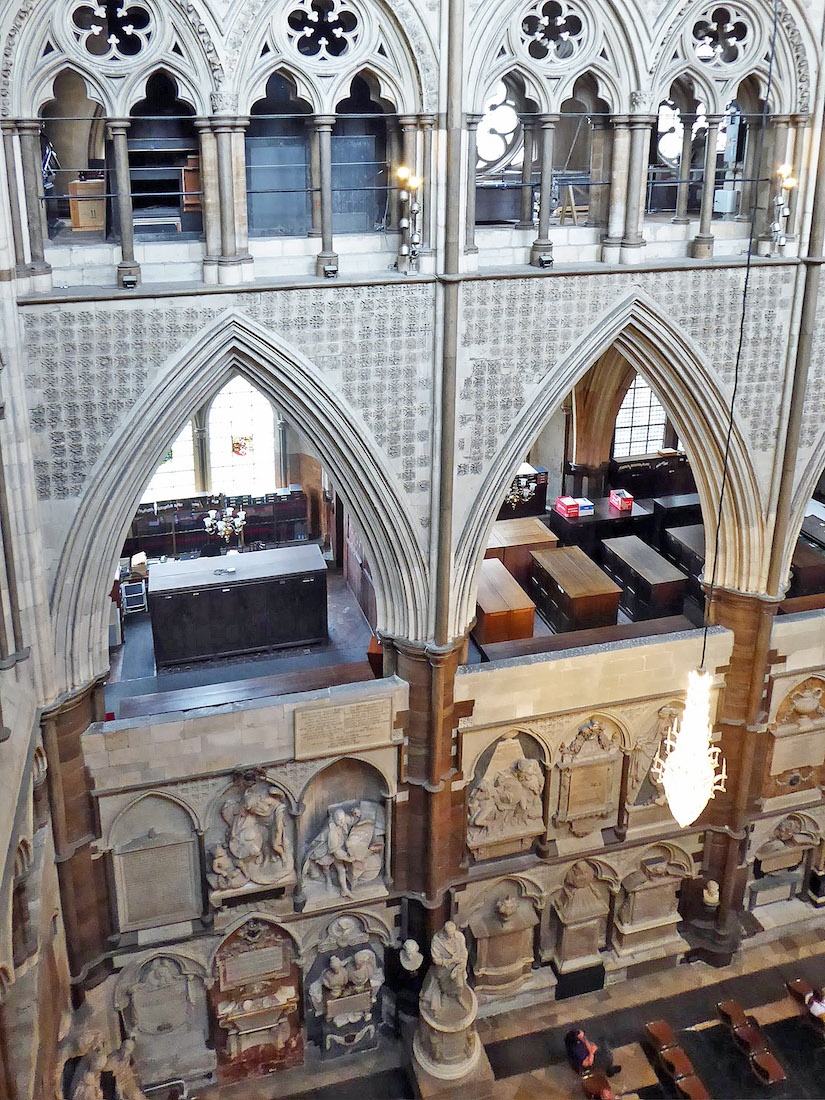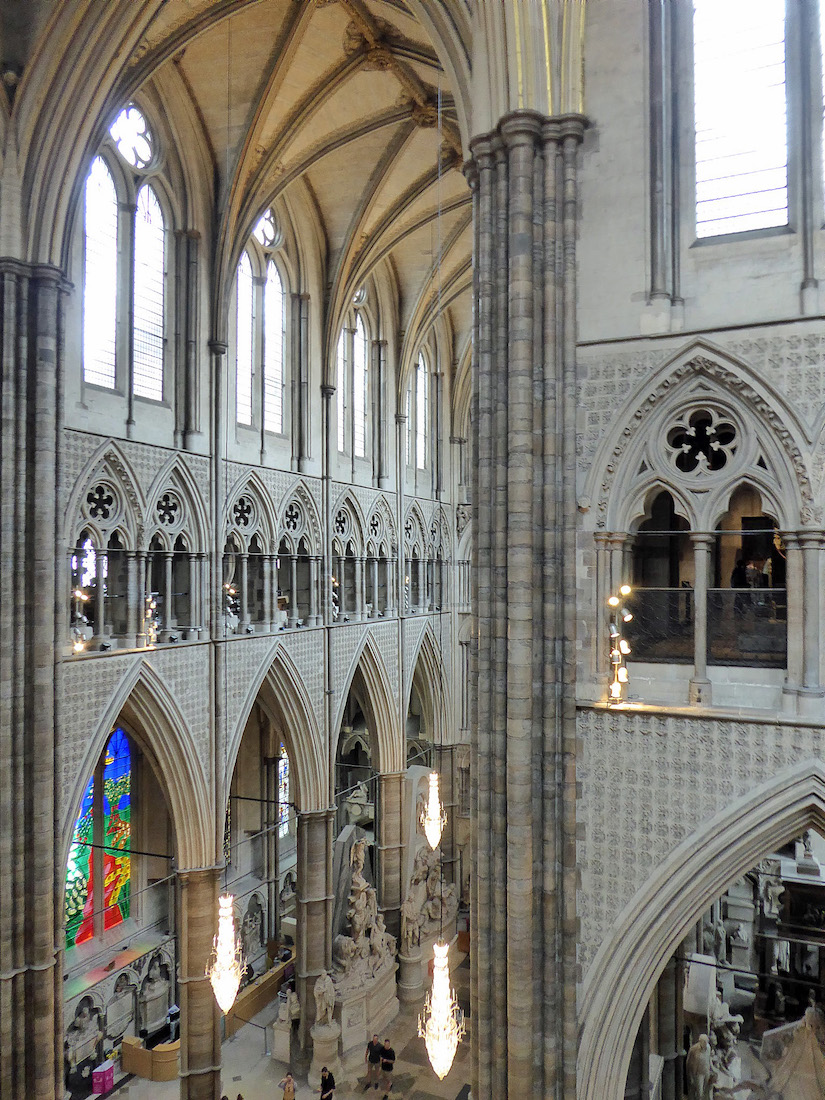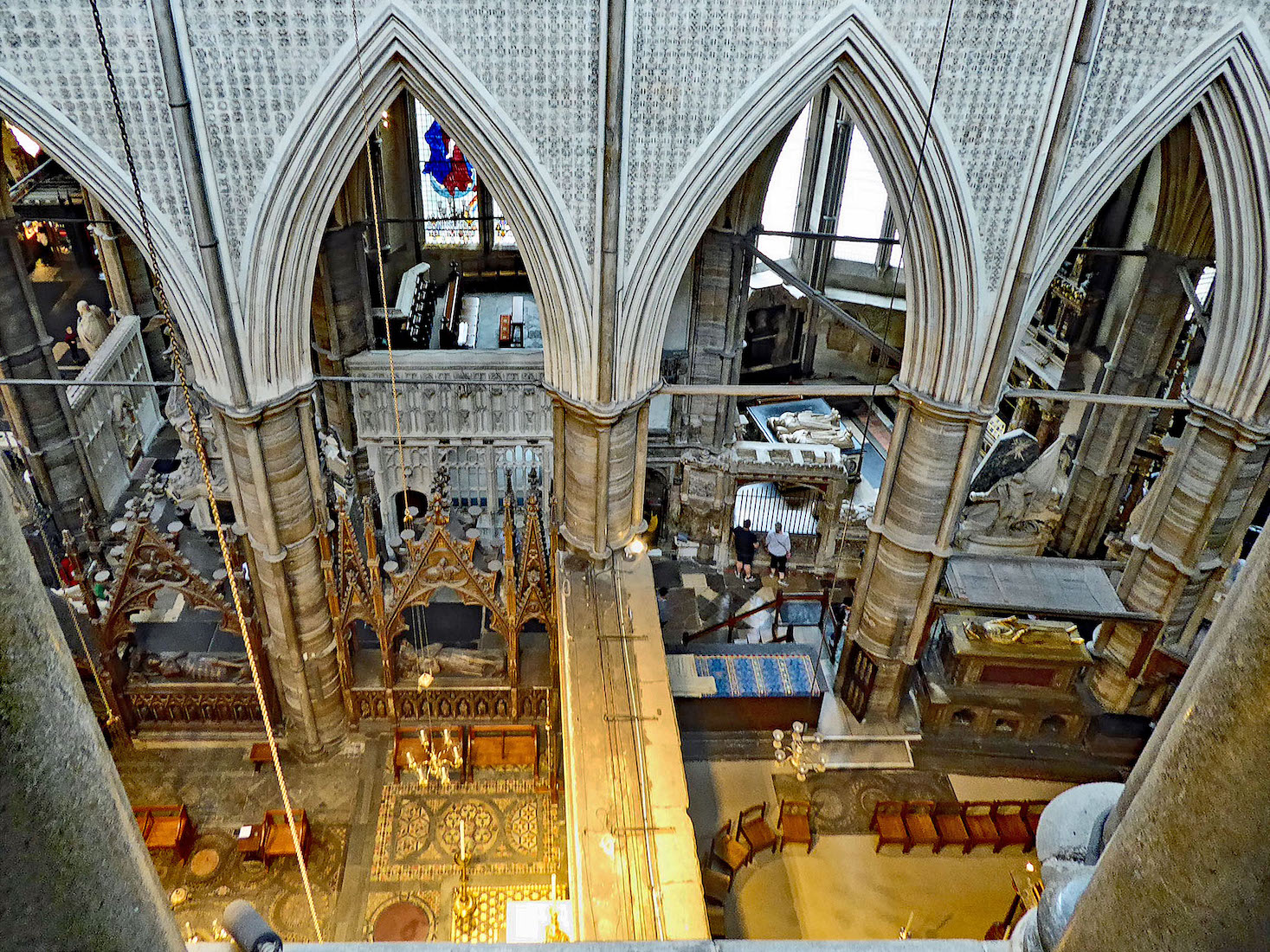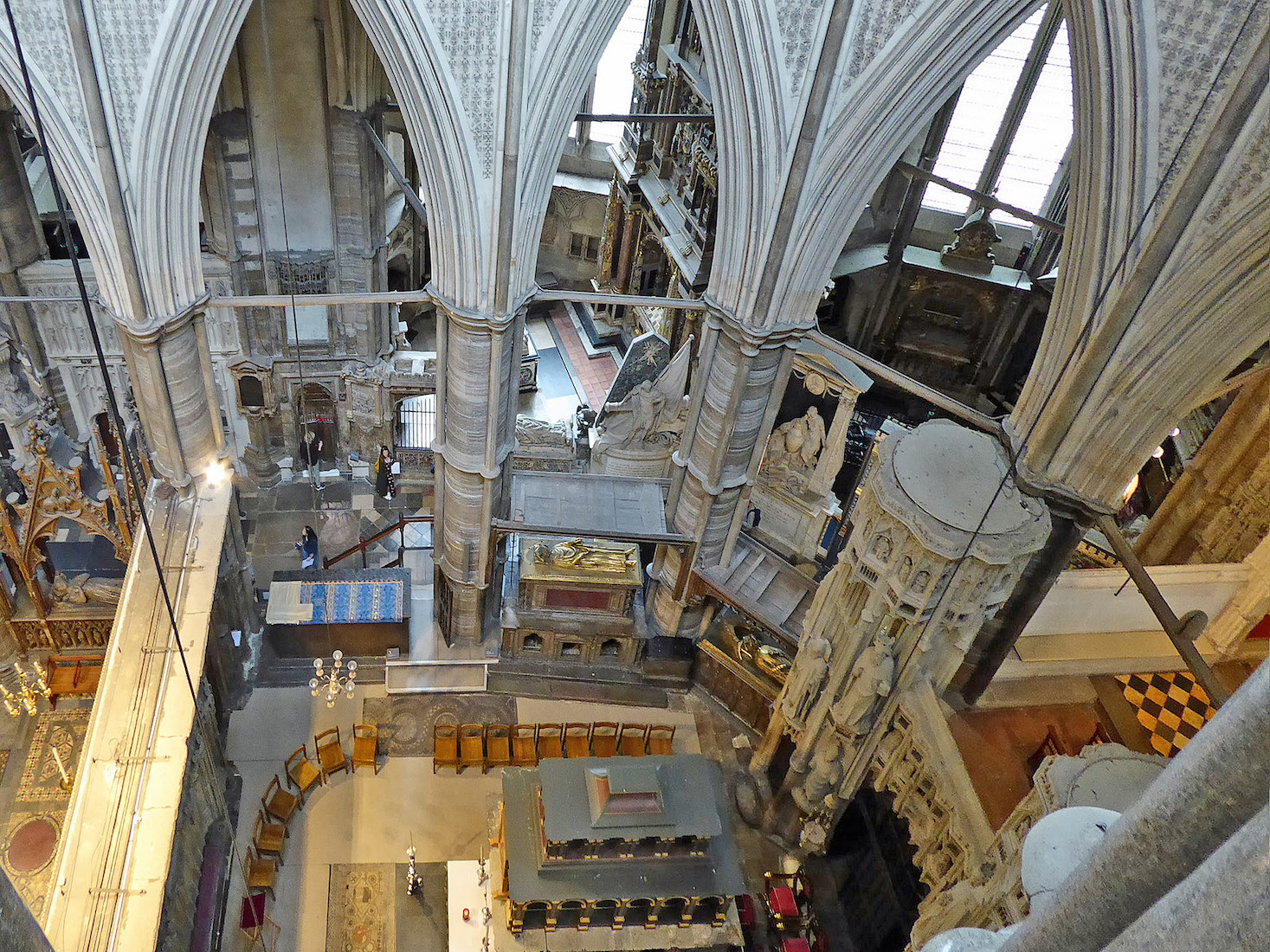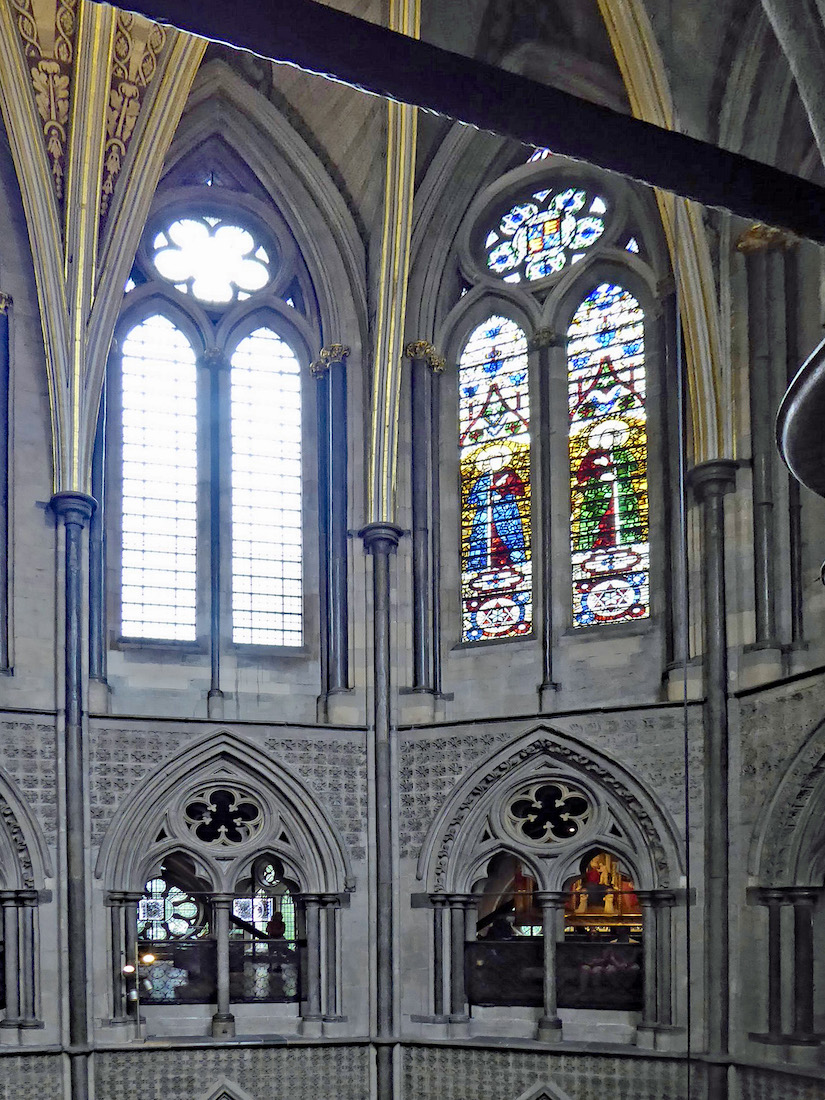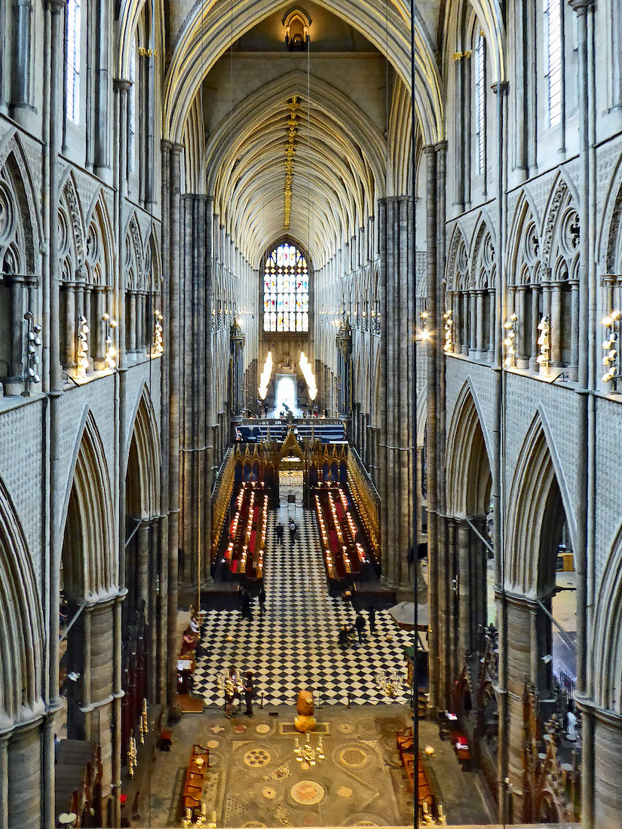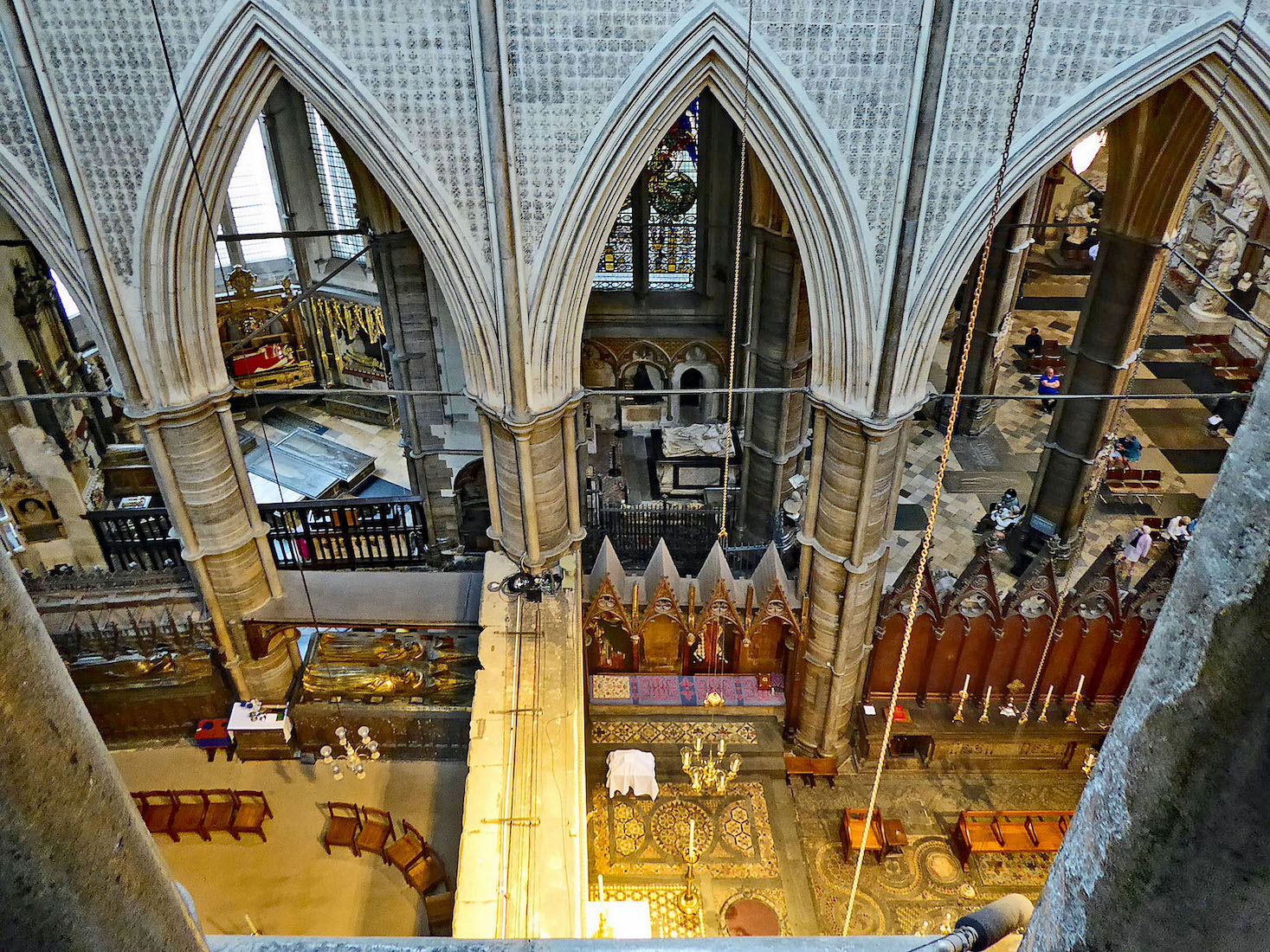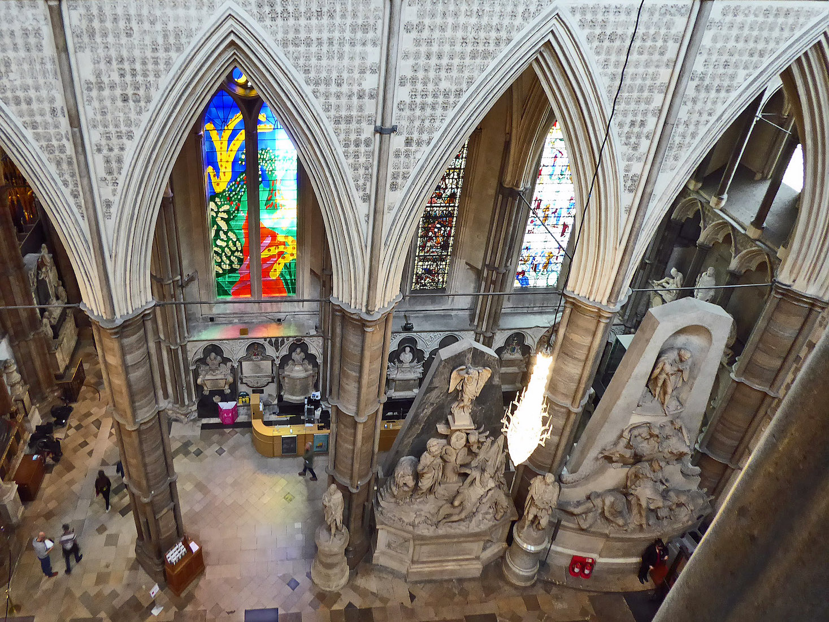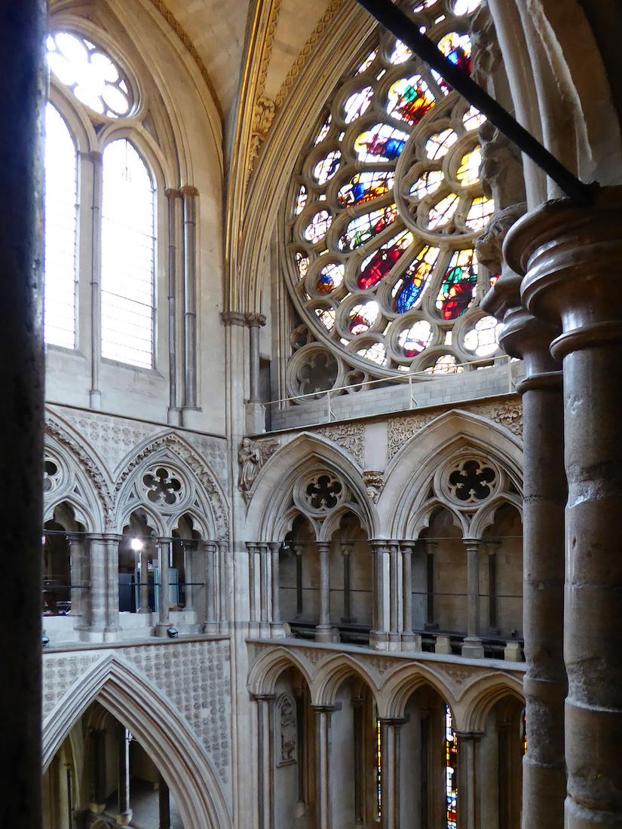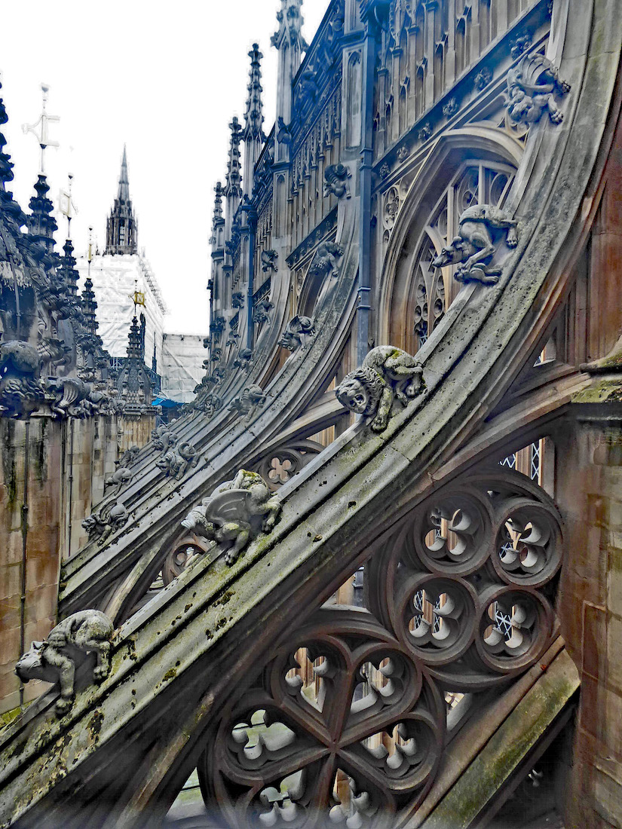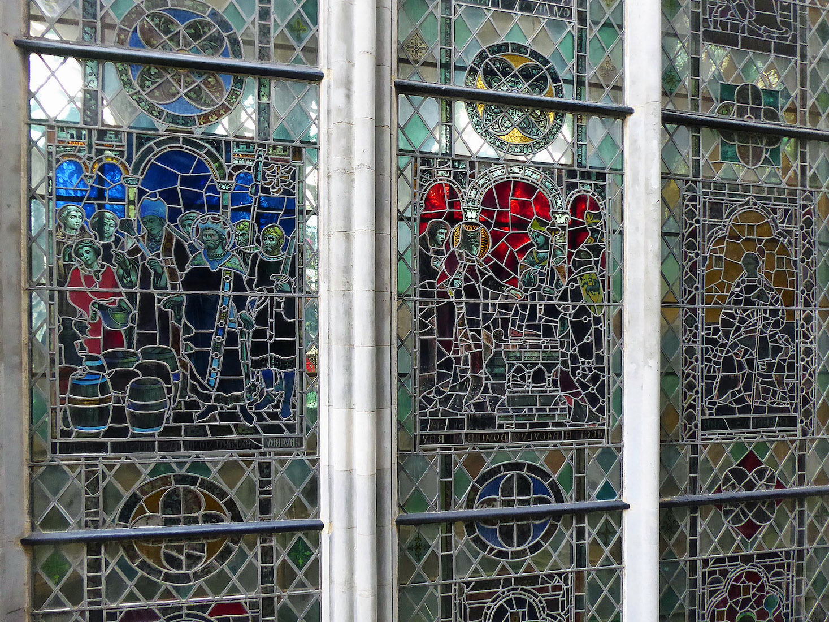H. TRIFORIUM
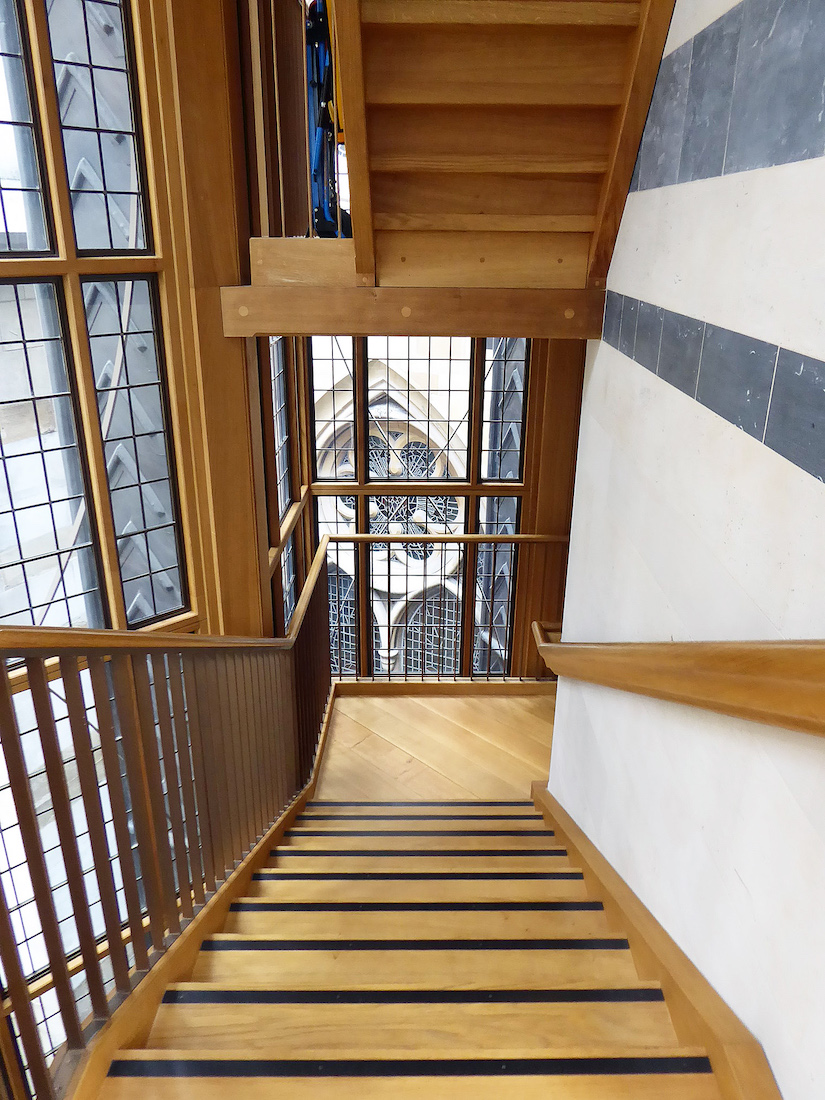
In former years we would now have finished our exploration of Westminster Abbey. But we now have access to the 13th century triforium with wonderful high views out over the Abbey. Here we find the Queen’s Diamond Jubilee Galleries. Photography is not allowed in these galleries, so there is some decision making required by the law-abiding photographer! Access to the triforium is via the Weston Tower, a new structure which we have glimpsed just North of the chapter house. We enter through a doorway in Poet’s Corner. There are many steps, although a lift is available for those with reduced mobility. We bravely climb the stairs! INDEX
H2. WINDOW FRAGMENTS AMT
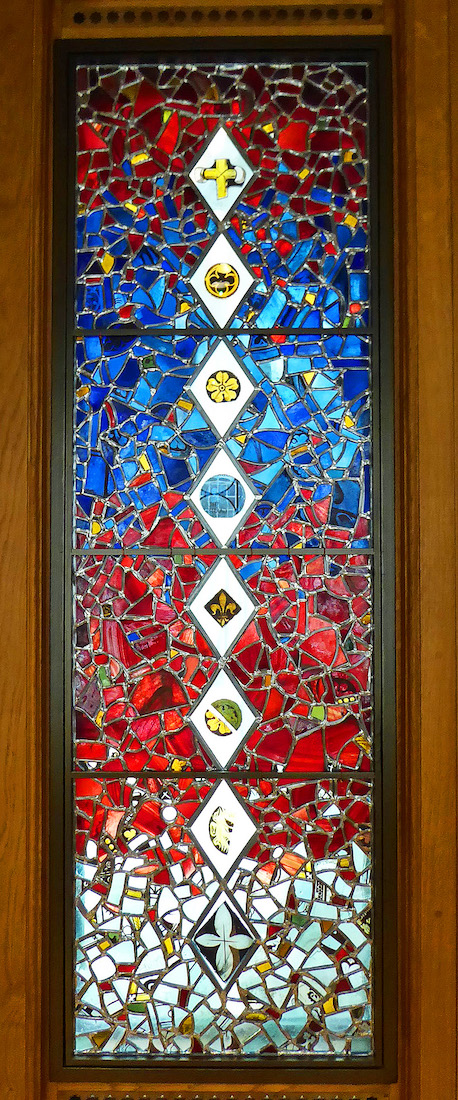
The Weston Tower dates from 2018 and was designed by architect Ptolemy Dean. It has many landings, some with displays such as this window constructed from fragments of coloured glass. The Tower is named after the Weston family who were generous benefactors to the Abbey. Interestingly, Dr Hugh Weston was Dean of Westminster from 1553 to 1556 when he resigned due to the re-founding of the Benedictine monastery by Mary I.
H3. TOWER LANDING WINDOWS AMT
This landing of the Weston Tower features new windows composed mainly of fragments of ancient glass newly discovered above the vaulting during conversion of the triforium to the present Queen’s Jubilee Galleries.
H4. SOUTH TRANSEPT ROSE WINDOW AMT
The Weston Tower gives access to the triforium layer of the Abbey. Specifically, the public now has access to the triforium space above the sanctuary chapels, from the South transept around to the North transept. Here we have a close view of the rose window of the South transept. Further inaccessible walkways can be seen.
H5. WEST SIDE OF SOUTH TRANSEPT AMT
We can also look across the South transept to the Western side. At the bottom of this view is a wall displaying some of the many monuments we have already looked at. Above this are two large storage areas, concealed from the ground floor of the Abbey.
H6. VIEW TO NORTH TRANSEPT AMT
We can also look right across to the North transept with its colourful Queen Elizabeth II window.
H7. SANCTUARY AND NORTH CHAPELS AMT
Walking a little way towards the East, we now get an overview of the sanctuary and the St Edward the Confessor Chapel just below. Further away at top right is the Chapel of St John the Baptist , and at left the Islip Chapel with a view of the upper Chapel.
H8. ST EDWARD THE CONFESSOR’S CHAPEL AMT
Now we are directly over the Chapel of St Edward the Confessor. At right we can see a little of the upper level of the Henry VII Chapel
H9. LEFT APSE WINDOW AMT
Even at this high level, the apse windows are higher: here the North apse window. Notice the little carved capitals on the black purbeck columns. I am continually amazed at the extent of detail to be found in these ‘unseeable’ places.
H10. NAVE VIEW AMT
Moving to the East end of the triforium we get this expansive view down the length of the Abbey.
H11. SANCTUARY AND CHAPELS AMT
Now we are standing on the North side, looking down. The sanctuary is immediately below us to the right, and the Chapel of Edward the Confessor to our left. Further away, at left is St Edmund’s Chapel, then St Benedict’s Chapel, and at right we can see down into the South transept. From this aspect we gain a new appreciation of the width of some of the tombs: for example the plain tomb of King Richard II and wife Anne at bottom left.
H12. NORTH TRANSEPT AMT
From this vantage point we can look directly across the North transept ... .
H13. NORTH TRANSEPT ROSE WINDOW AMT
We can also just see the North rose window with a walkway across the base.
H14. FLYING BUTTRESSES AMT
We now return to the long descent down the Weston tower, taking time to look at some of the external features of the Abbey. Here the flying buttresses, decorated with a variety of descending ‘critters’. As with all Gothic constructions, these buttresses are necessary to counter the outward pressure on the exterior walls.
HI5. CHAPTER HOUSE WINDOW AMT
There is also a fascinating close-up view of the exterior of one of the chapter house windows, allowing us to better appreciate the skilful assembling of the panels to form a picture. This completes our tour of Westminster Abbey.
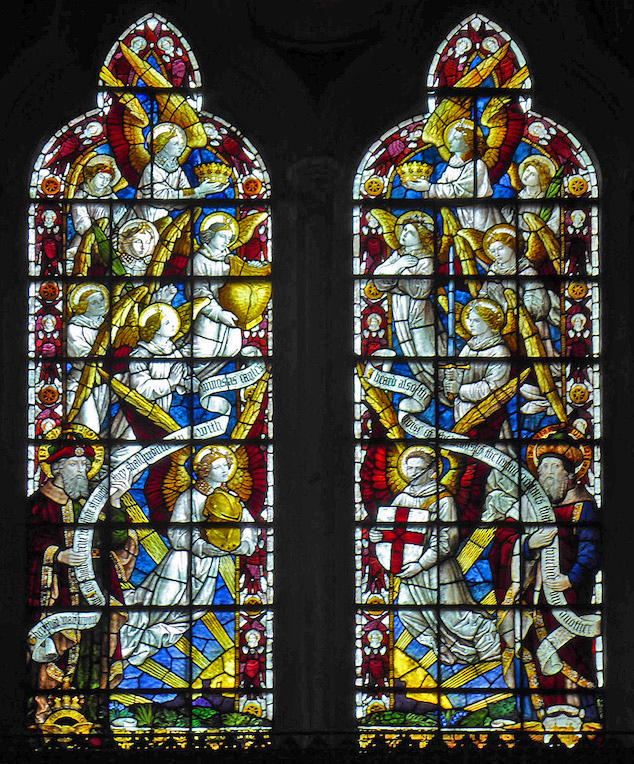
I hope you have enjoyed visiting Westminster Abbey with me.
In producing this website I am indebted to others. In particular to Adrian McRae Thomson [AMT] for the free use of his many photographs. Aidan’s complete collection can be viewed at
https://www.flickr.com/photos/amthomson/sets/72157677830284173/
A much lesser source of photos has been an Abbey walk-through using Google Street View [GSV], and this production has been very helpful to one whose last visit was in 1986! The link is
https://www.westminster-abbey.org/learning/virtual-tours
Finally for some photos, and rather more text, I acknowledge the Westminster Abbey [WA] website
https://www.westminster-abbey.org
I am happy to receive constructive comments or corrections concerning this website. The best websites are the ones which have no errors! I am grateful to my wife Margie who has proof-read these pages.
The text on this site has been drawn from many sources, and I gratefully acknowledge these sources, especially the Abbey website given above, and Wikipedia.
Site created 12 / 2022
Paul Scott
paulscott.info@me.com

