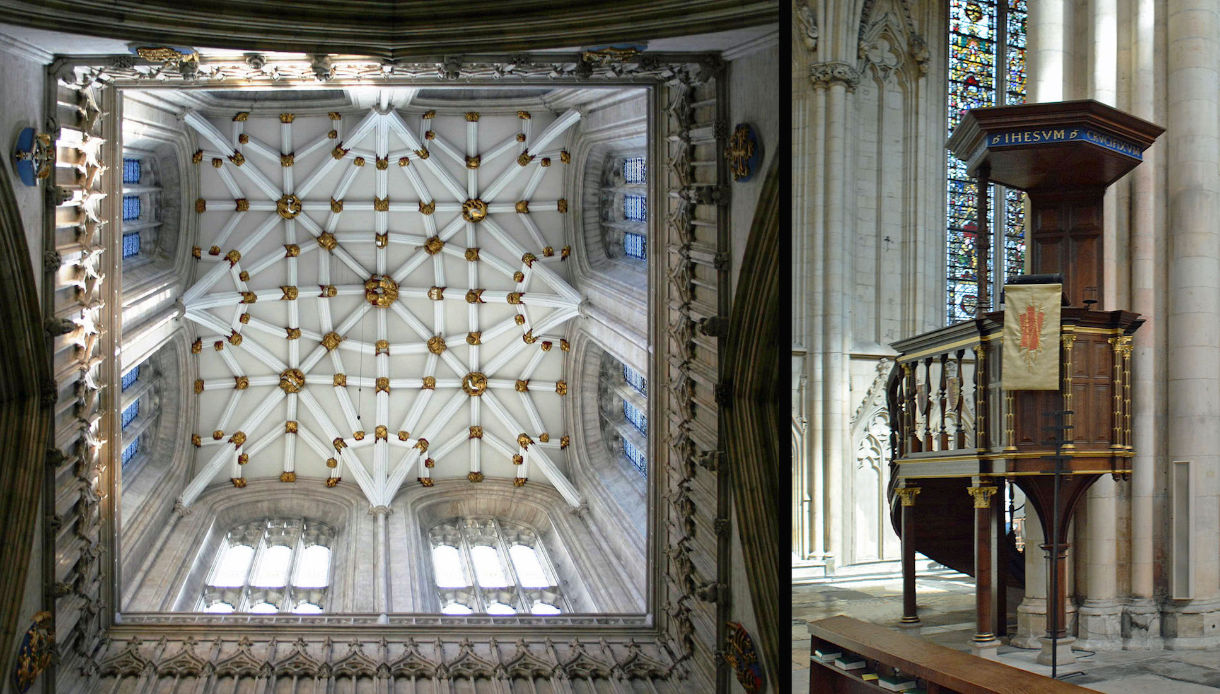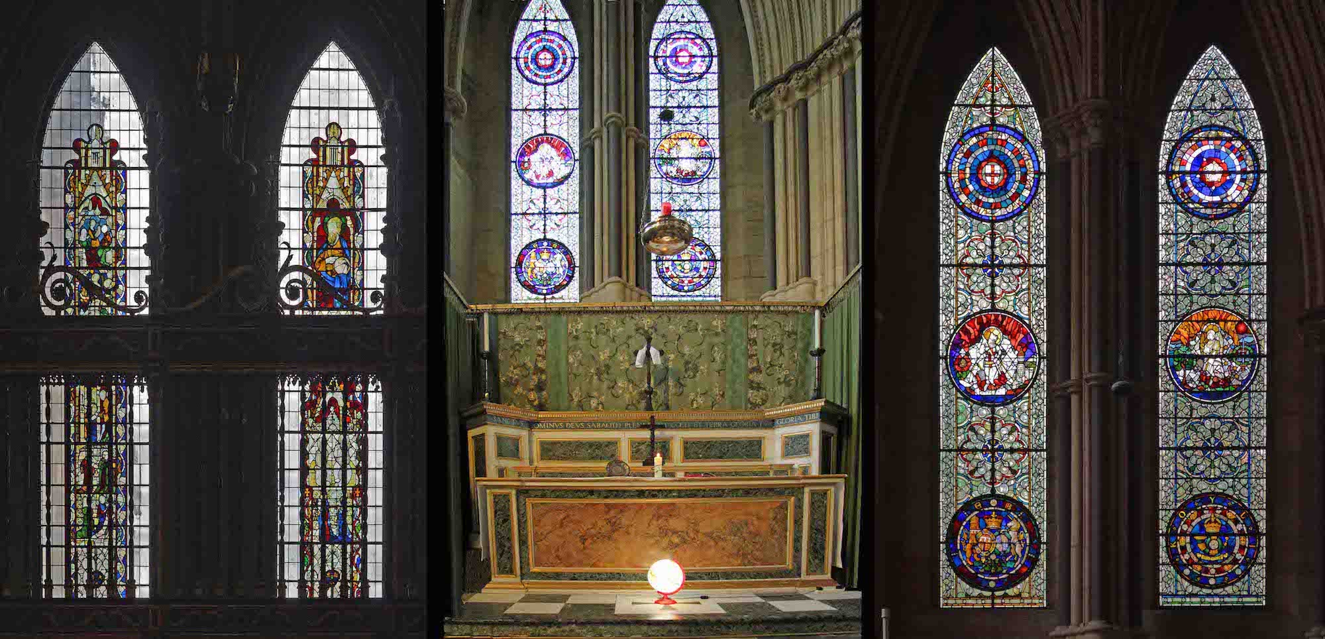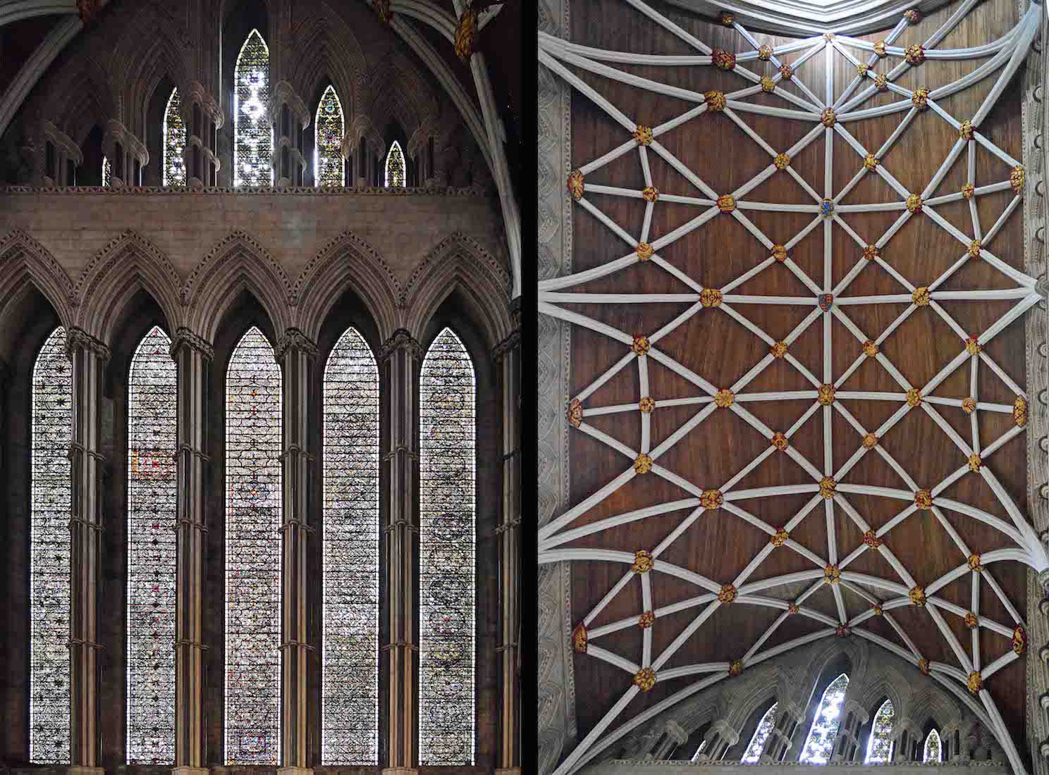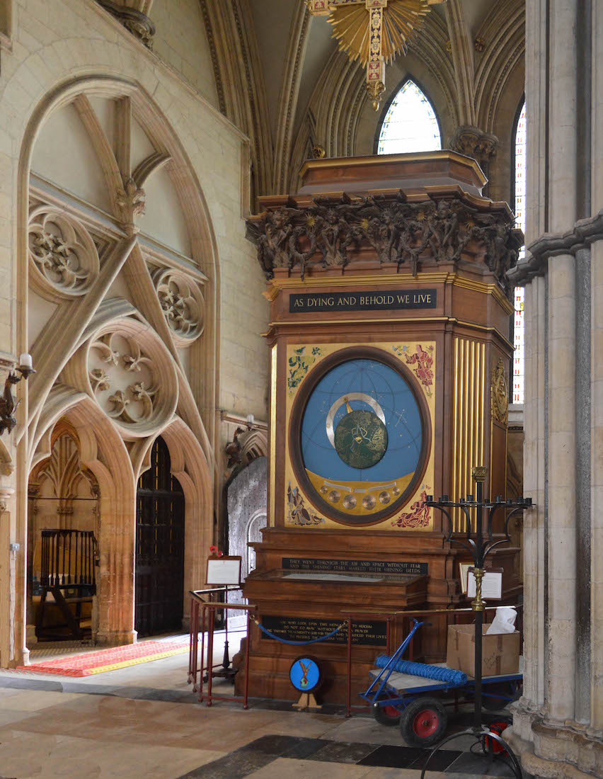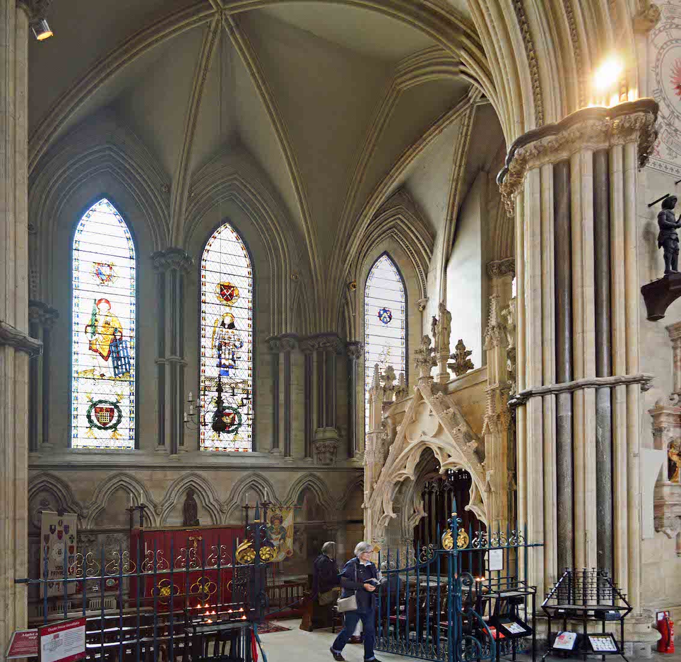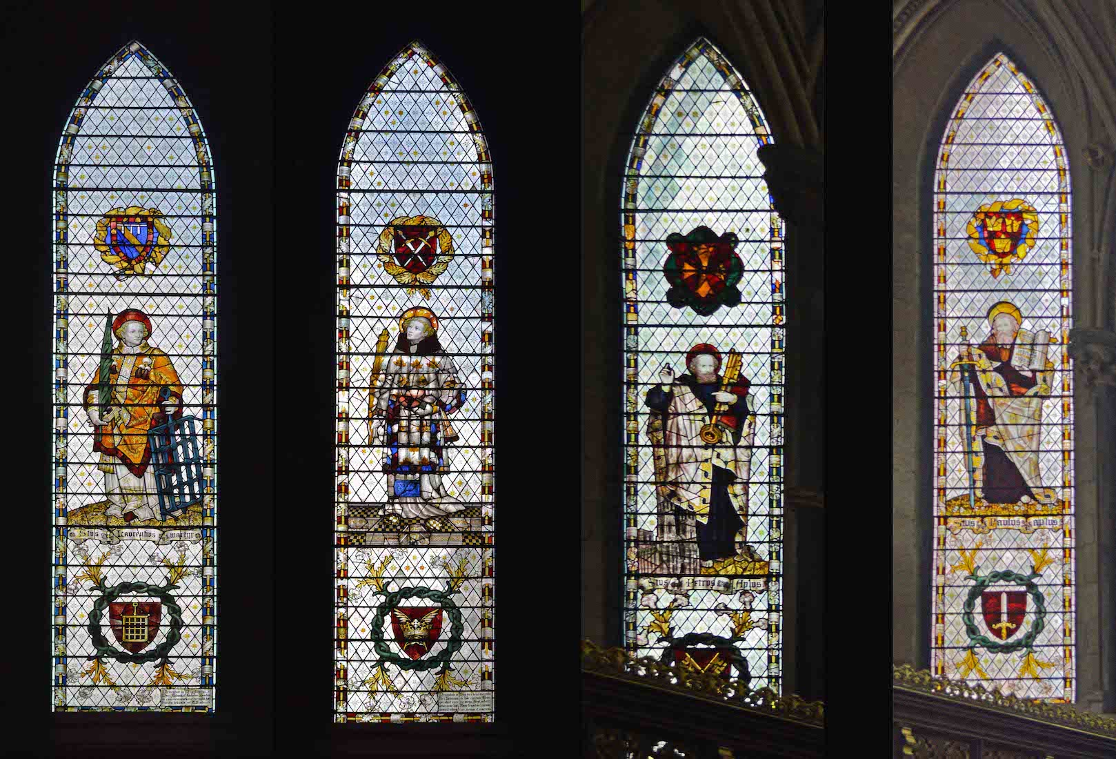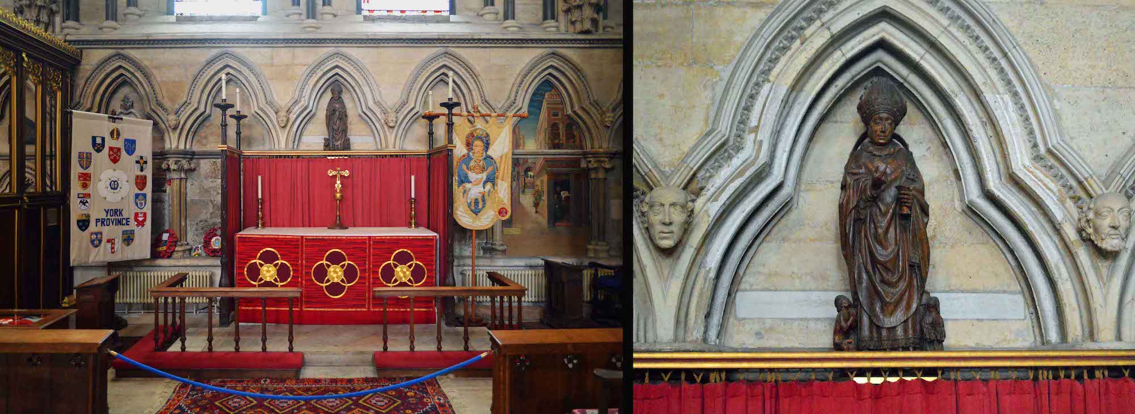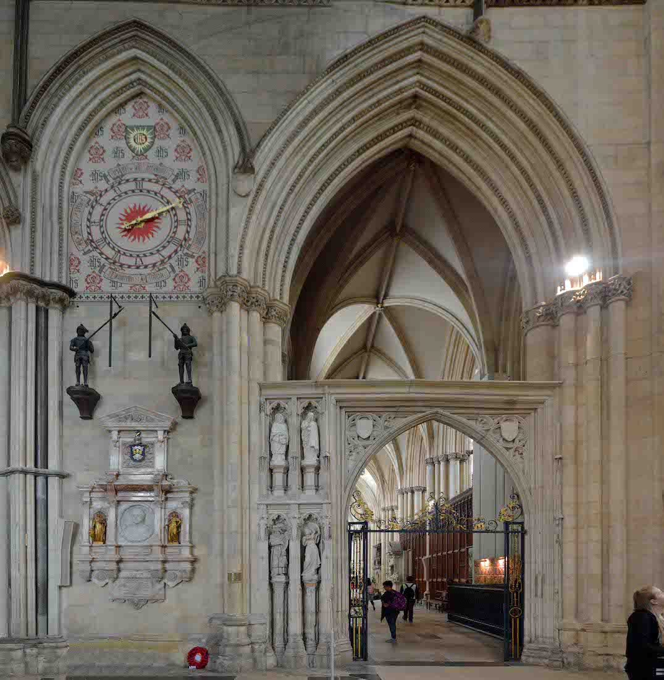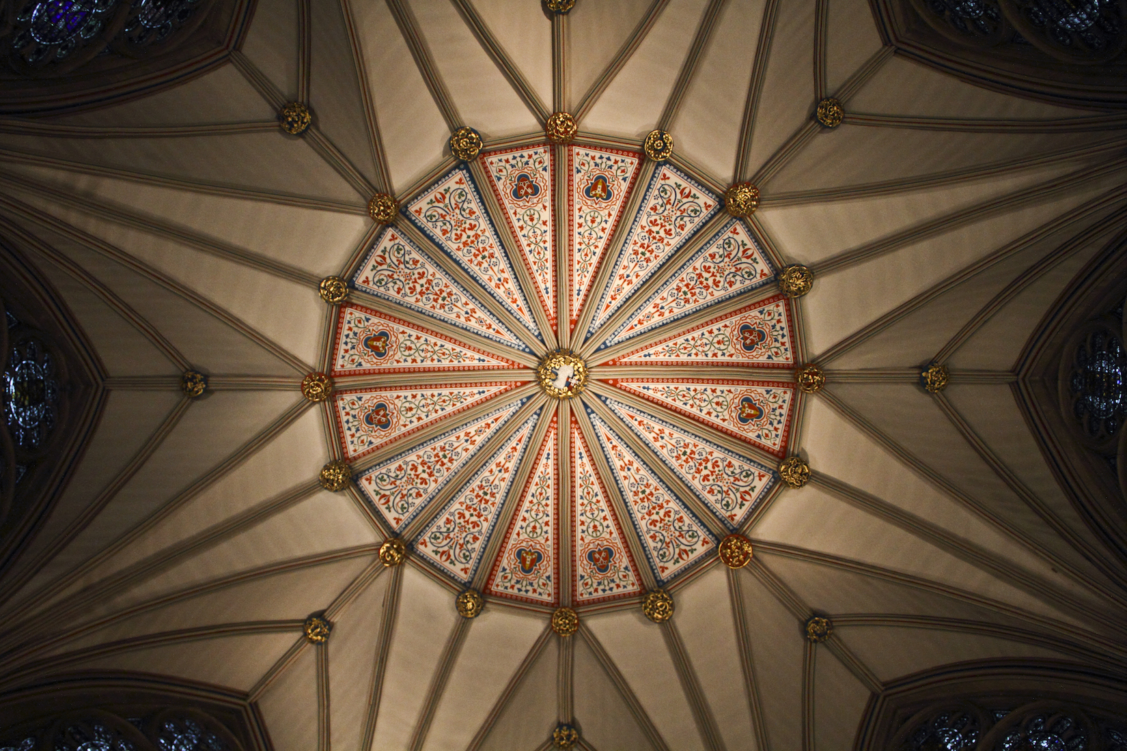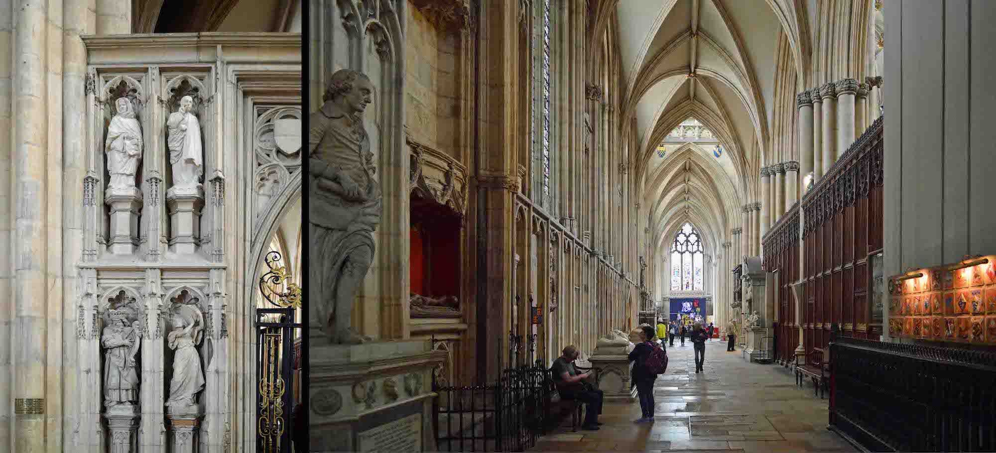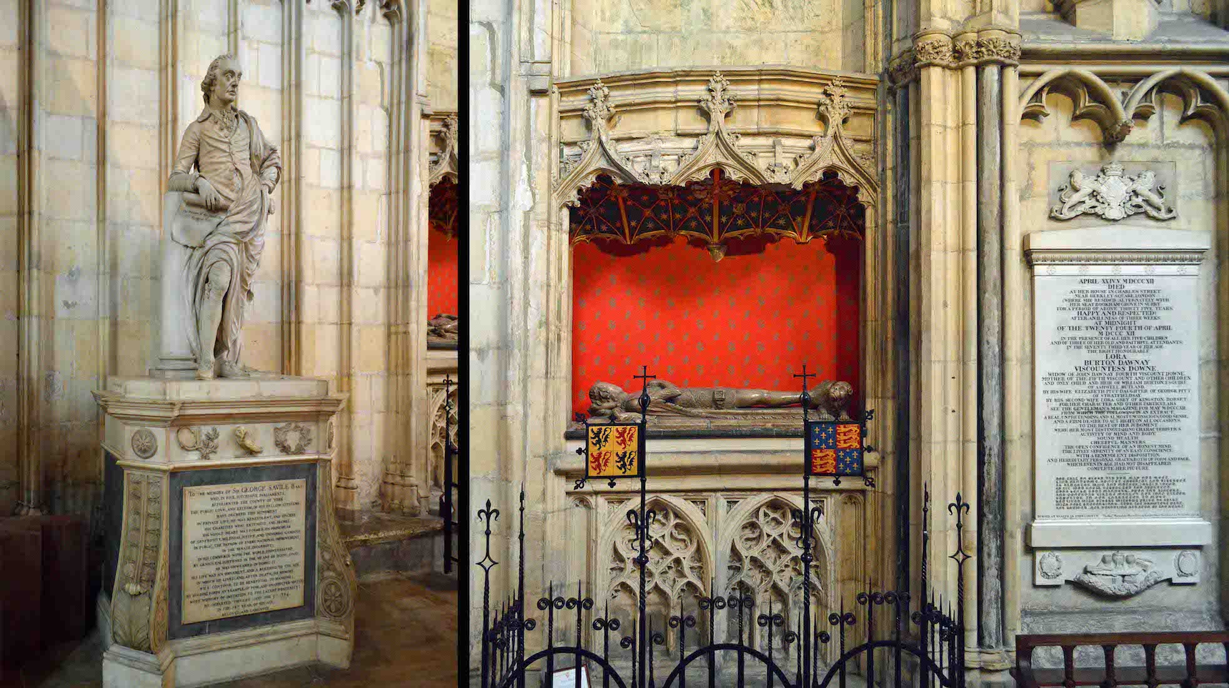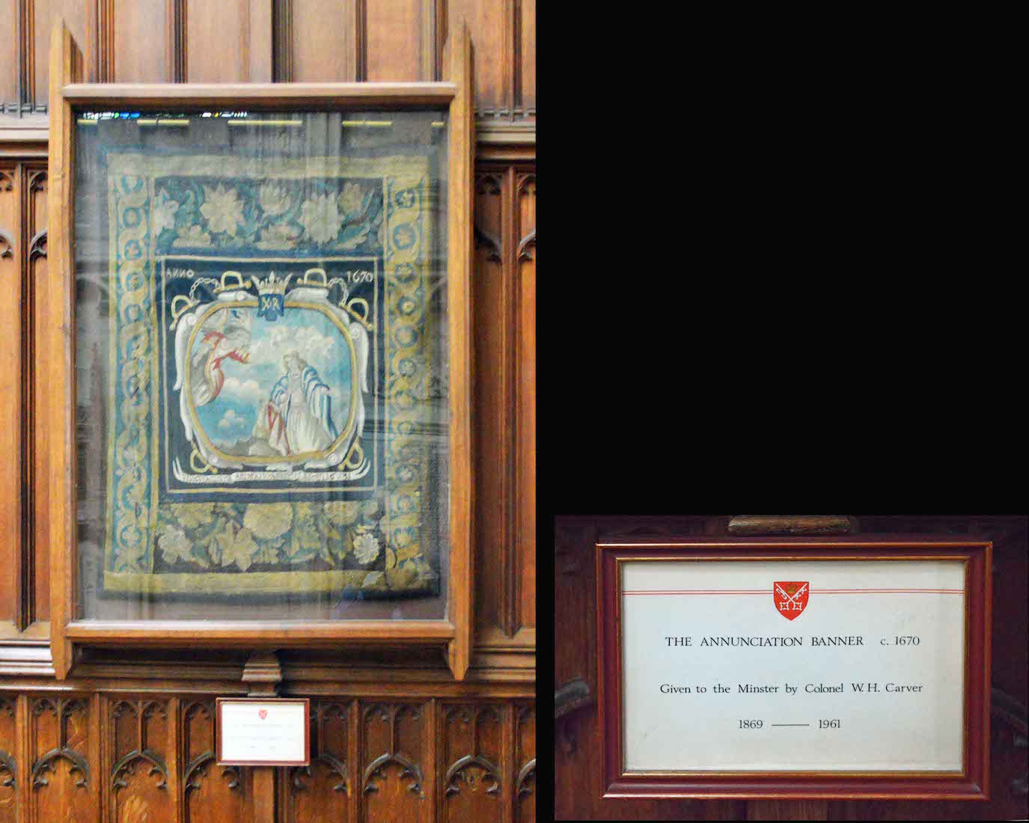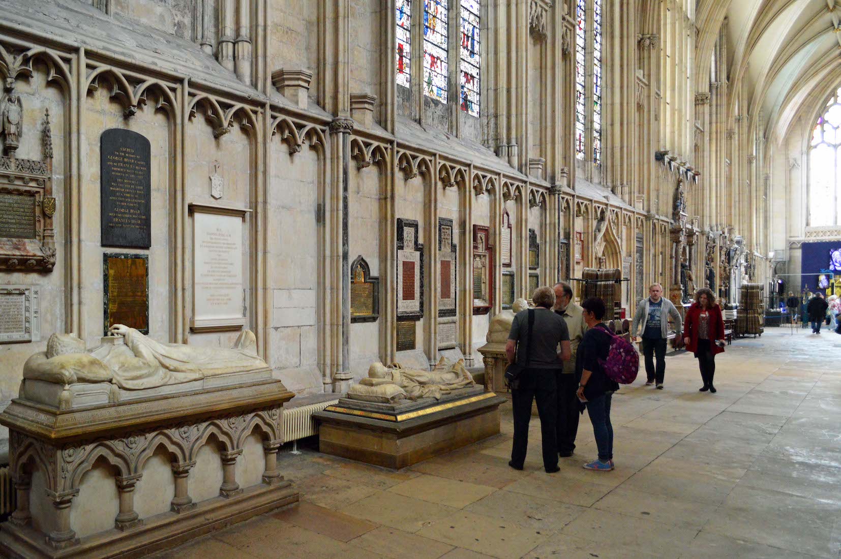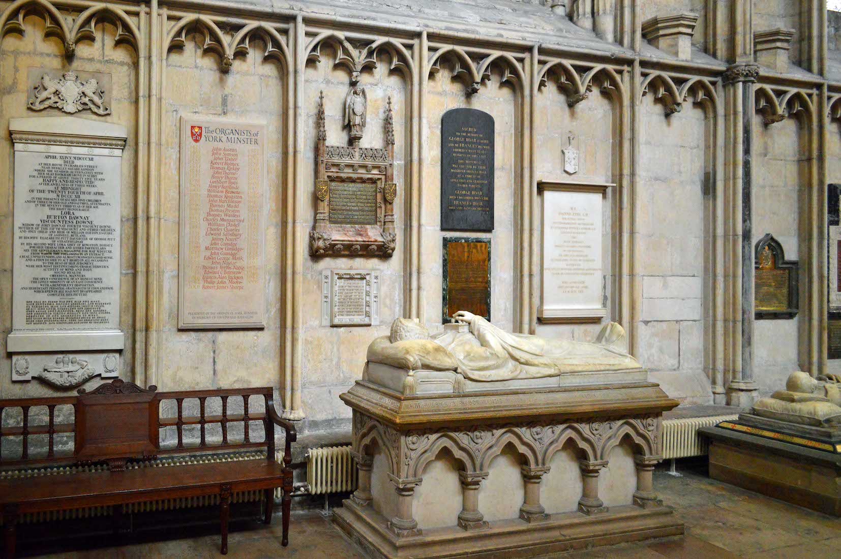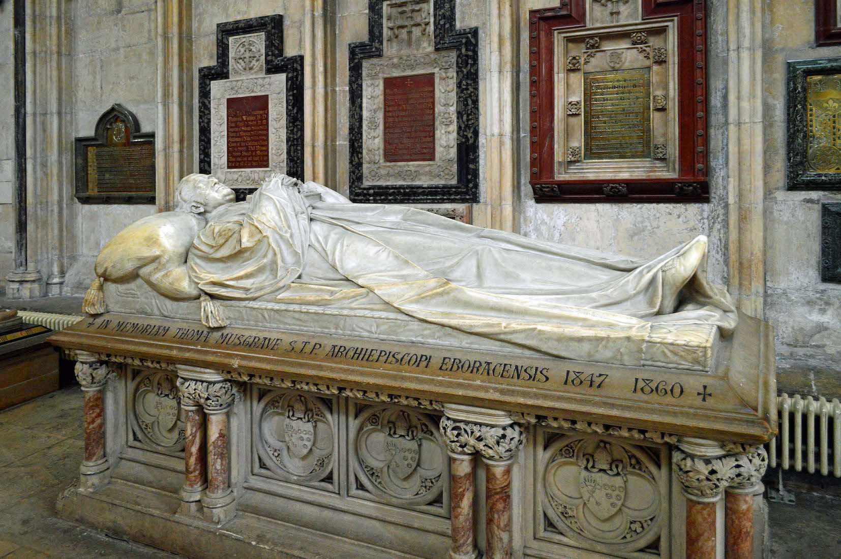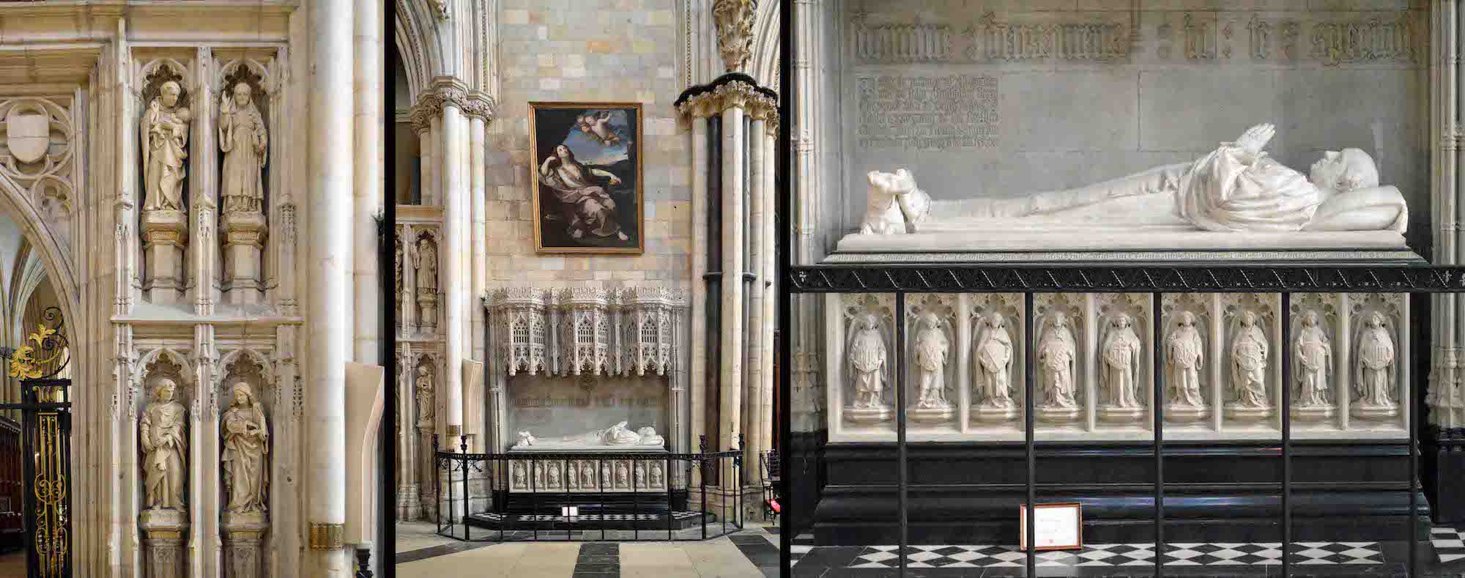
This effigy is of Archbishop William Thomson (1890), designed by George Frederick Bodley. He was called ‘The People‘s Archbishop’: he compelled clergy to live in their parishes and was at loggerheads with Deans Duncombe and Purey-Cust over his status in the Minster. Notice the dog! At left are sculptures of SS Simeon, Anne, John and Cecelia. PLAN
62. KINGS’ SCREEN
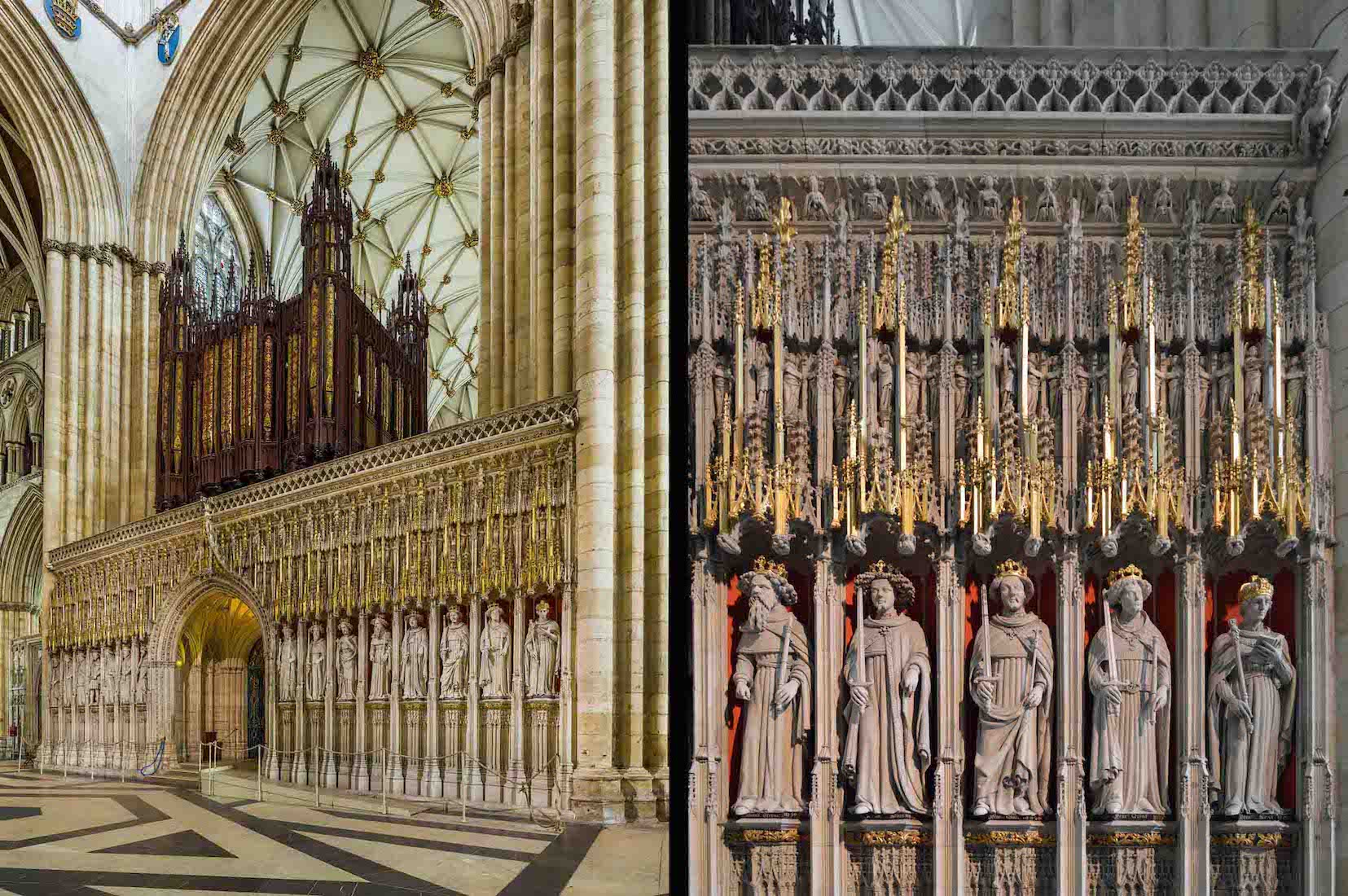
This amazing screen separates the crossing and the quire. Unusually, it is asymmetrical, featuring 15 carved statues of kings of England, which means the ‘central’ doorway is off centre. The screen was designed c 1420 and features English kings ranging from William the Conqueror to Henry VI. It was originally intended to feature 14 statues up to Henry V, but in 1422 before the screen was finished, it became necessary to include Henry VI.
63. SCREEN DETAILS
The black and gold metal decoration above the doorway is a delight. Above this, the glorified Christ is enthroned, and at right is a sculpture of St Anne and the Virgin Mary singing the Song of Hannah.
64. CROSSING AND PULPIT
The crossing below the central tower is the intersection where the transepts meet the axis of the Cathedral. Above is the beautiful white ceiling with its golden bosses. On the North side is the rather simply constructed wooden nave pulpit.
65. ST JOHN’S CHAPEL
On the Western side of the North transept is St John’s Chapel. There are two windows on the West wall, and two behind the altar on the North wall. The windows at left were placed here in memory of all ranks of the Kings Own Yorkshire Light Infantry who laid down their lives in WWII 1939-1945. Some of the panels are 14th century glass from St. John's Church, Micklegate.
66. FIVE SISTER WINDOWS AND NORTH TRANSEPT ROOF
Five slender lancets containing silvery grisaille glass in geometrical patterns dominate the North transept. The giant lancet windows dating from c 1250 are 53 feet long and contain the largest expanse of old grisaille glass in existence, with over 100,000 individual pieces of glass! The name ‘five sisters’may derive from the ‘Cistercian’ Order.
67. ASTRONOMICAL CLOCK
The astronomical clock was installed in 1955. It was first conceived in 1944 and designed by R d’E Atkinson, chief assistant at the Royal Greenwich Observatory. The clock is a memorial to the airmen operating from bases in Yorkshire, Durham, and Northumberland who were killed in action during World War II.
68. ST NICHOLAS’ CHAPEL
The St Nicholas Chapel lies along the East side of the North transept. Saint Nicholas (270 – 343) was an historic 4th-century Christian saint and Greek Bishop of Myra, in Asia Minor. Because of the many miracles attributed to his intercession, he is also known as Nikolaos the Wonderworker. His legendary habit of secret gift-giving gave rise to the traditional model of Santa Claus through the Dutch Sinterklaas.
69. CHAPEL WINDOWS
There are four windows in this chapel. From left we see depicted St Laurence (with his griddle), Unknown (carrying a quill and a rose), St Peter (carrying the Keys of the Kingdom) and St Paul with his sword and the Book.
70. CHAPEL ALTAR
The Chapel altar is attractive with a banner on either side. At right we see the Madonna and Child. At left is a banner with the title ‘York Province’ carrying the crests of the Minster and the churches of the province. Above the altar is a statue of St Nicholas.
71. LEAVING THE NORTH TRANSEPT
As we leave the transept we pass another clock with the figures of Gog and Magog. These figures are found in London’s Guildhall and symbolise the conflict between the ancient Britons and the Trojan armies. Next to the clock are four sculpted figures, and the doorway leading through to the North quire aisle.
72. CHAPTER HOUSE ROOF
However, before we explore the quire aisle, we return to the chapter house which is linked to the Northeast corner of the North transept. This is an octagonal building, once used by the monks for the daily reading of their ‘chapter’. It has an attractive ornamental roof. [Wikipedia photo]
73. CHAPTER HOUSE WINDOWS
Pictured here are six of the seven chapter house windows. The seven windows depict the lives and legends of those saints most revered in the devotional life of the medieval Minster – Christ himself (glass now lost), the Virgin Mary, St Peter, St Paul, St Katharine, St William of York, St Thomas Becket, St Margaret, St Nicholas, St John the Baptist and St Edmund.
74. NORTH QUIRE AISLE
We return to the North transept and the North quire aisle. The lower statues appear to be King David and Miriam; the upper two are new and unidentified. Looking down the aisle we see a memorial at left and several effigies, and on the right a set of illuminated panels.
75. GEORGE SAVILE AND LORA DAWNAY MONUMENTS
Sir George Savile, 8th Baronet (1726 – 1784) was an English politician who was very well thought of. John Dawnay, 4th Viscount Downe (1728 – 1780), was a British peer and married Lora, daughter of William Burton, in 1763. I am unable to identify the effigy at centre.
76. PANELS
This is a set of panels worked by members of the York Minster Broderers’ Guild. The subjects are birds and beasts found in the Minster. The display was formed in 1993.
77. ANNUNCIATION BANNER
Immediately to the left of the panels is this Annunciation banner which depicts the angel appearing to Mary. It dates from c1670, and was given to the Minster by Colonel W. H. Carver (1869 – 1961).
78. NORTH WALL OF QUIRE AISLE
Although the actual plan of York Minster is quite uncomplicated, there is a very large amount of material on display. This wall is lined with memorial plaques and monuments with hardly a break.
79. PLAQUES AND EFFIGY
Here we see a list (in red) of the organists of York Minster dating from 1475. In the foreground, some worthy bishop is lying in state.
80. BISHOP MUSGRAVE EFFIGY
Thomas Musgrave (30 March 1788 – 4 May 1860) was Archbishop of York from 1847 to 1860. He is buried in Kensal Green Cemetary in London.



