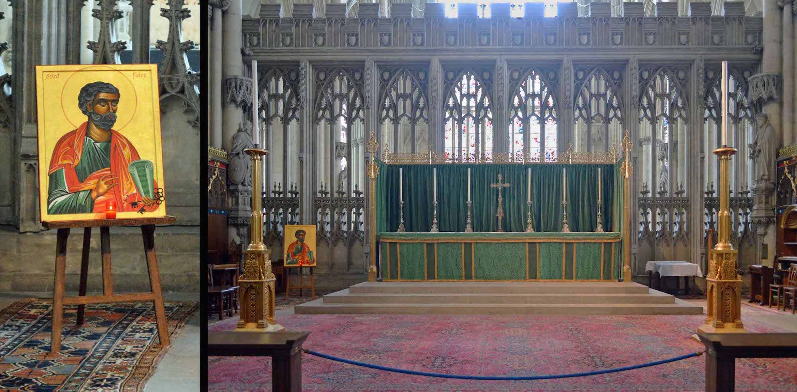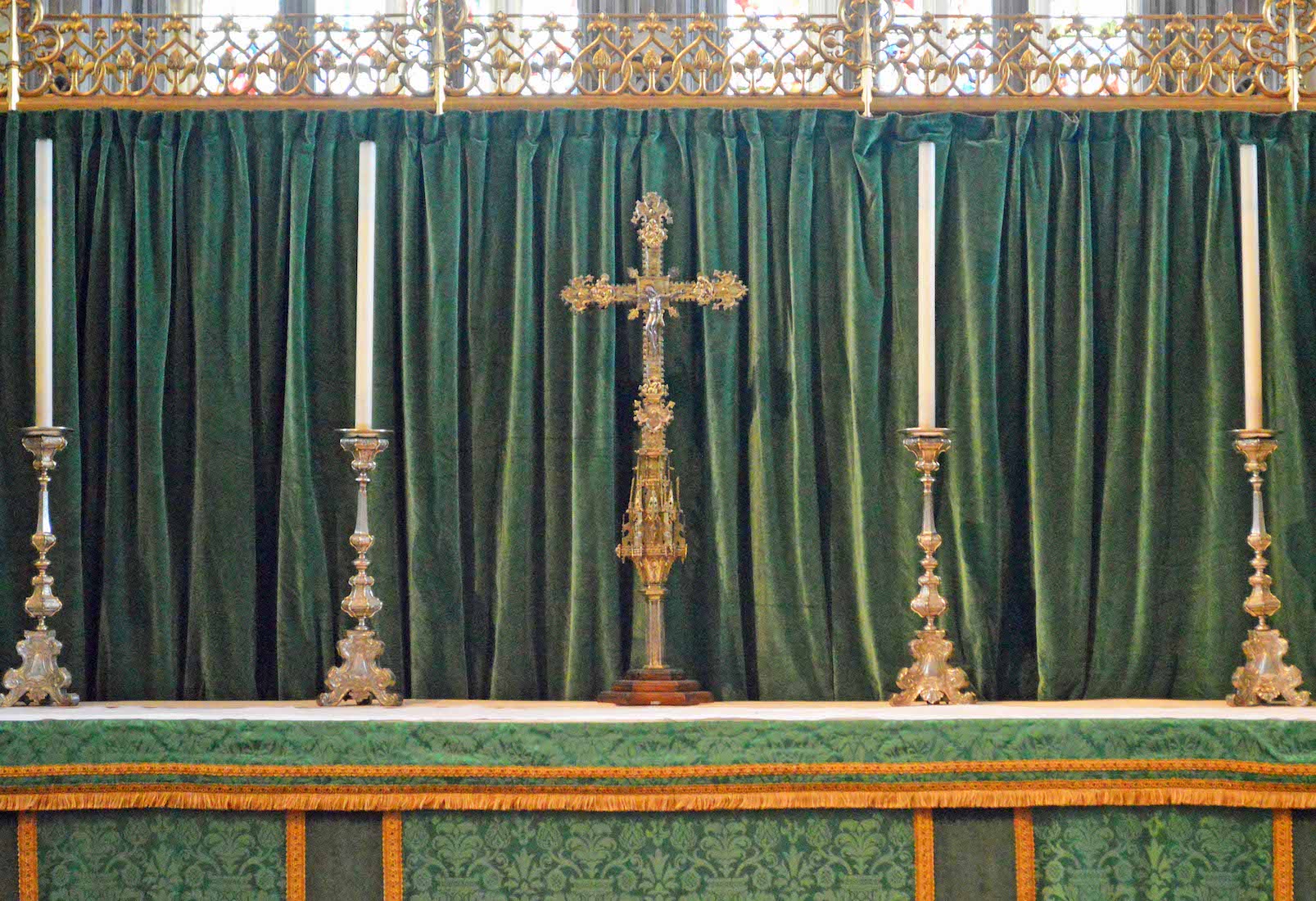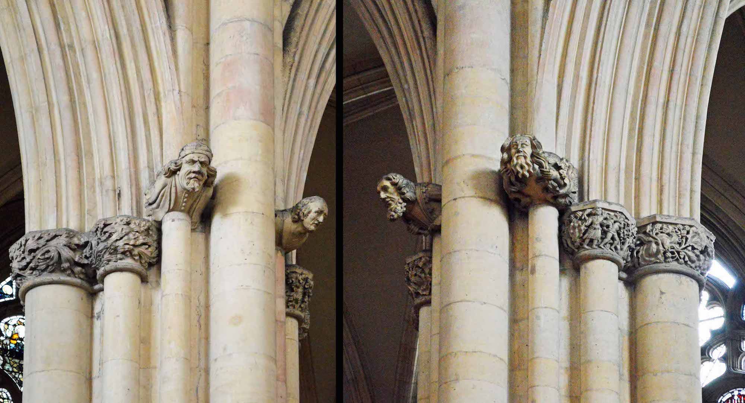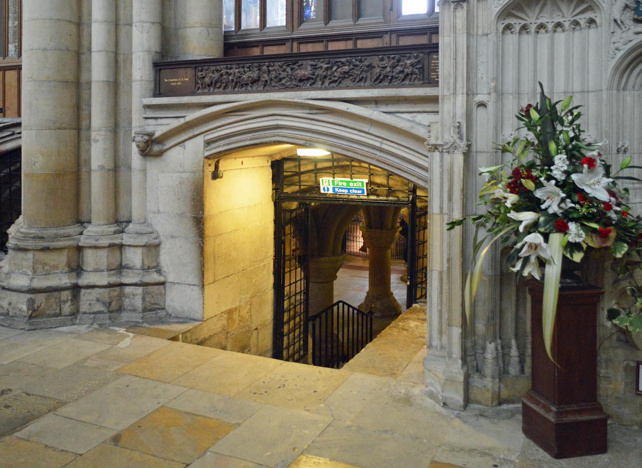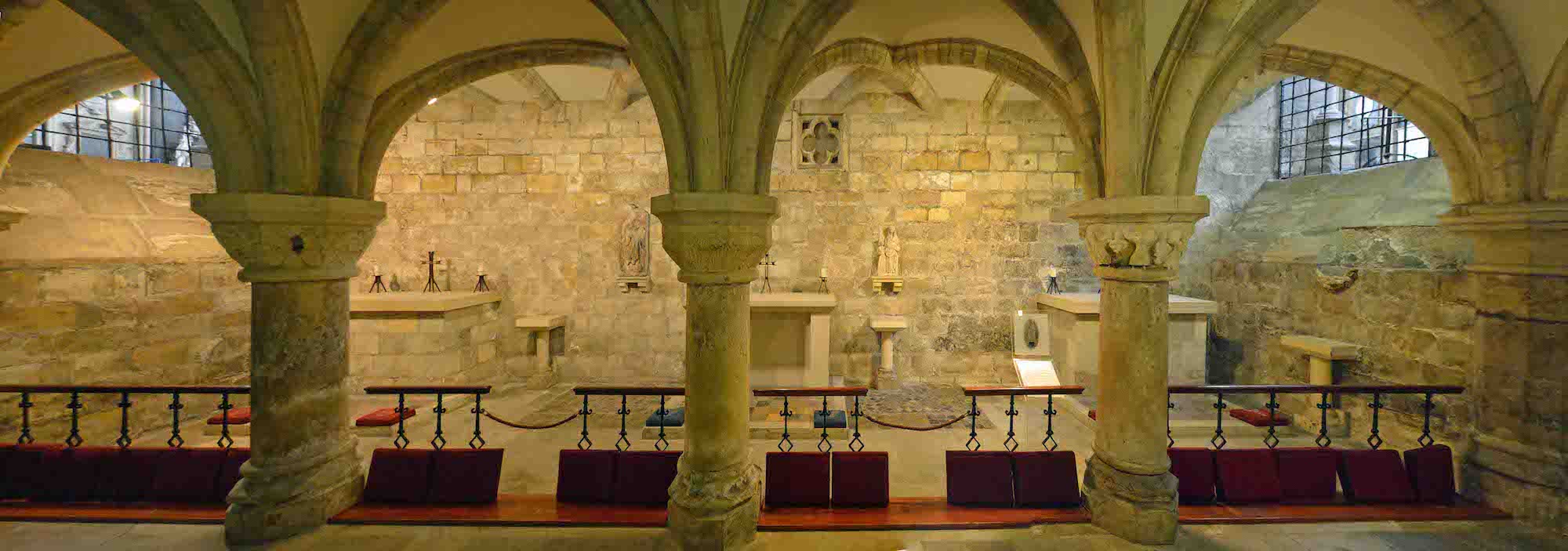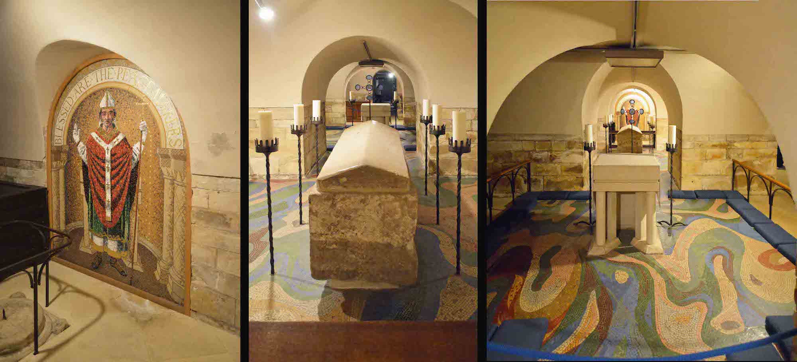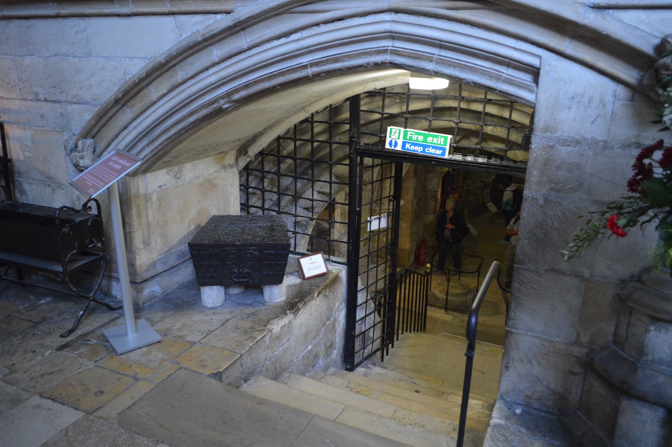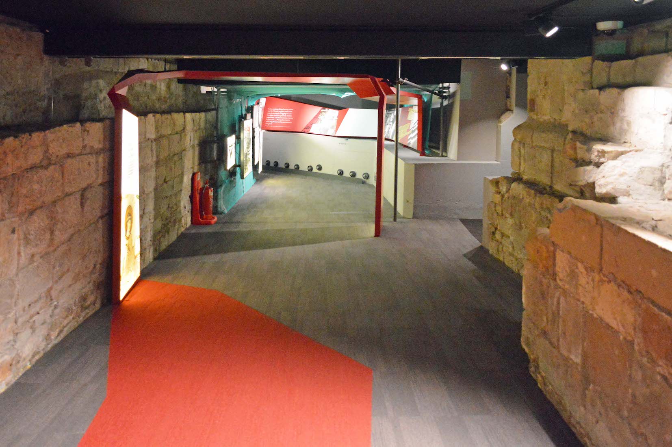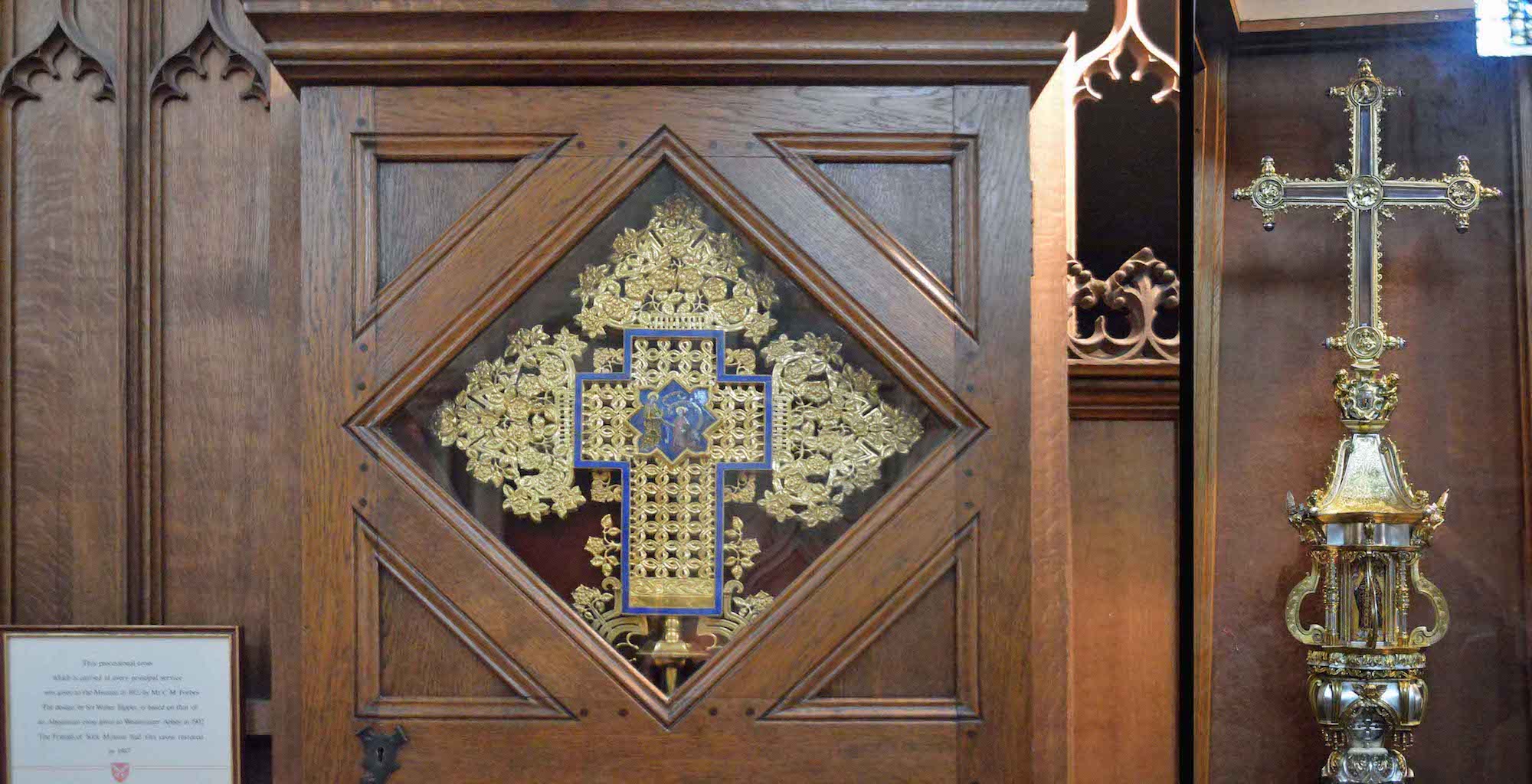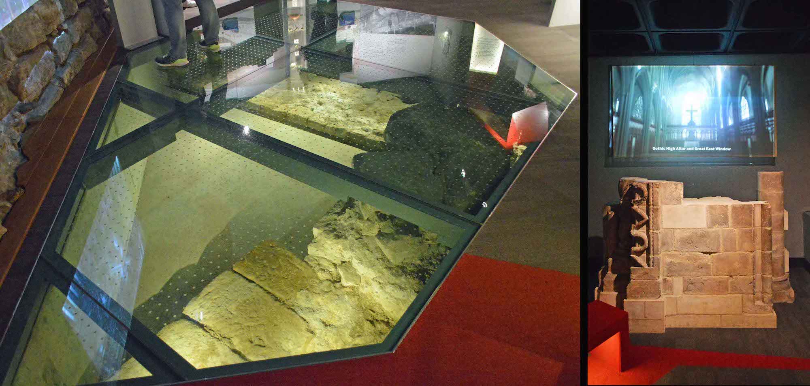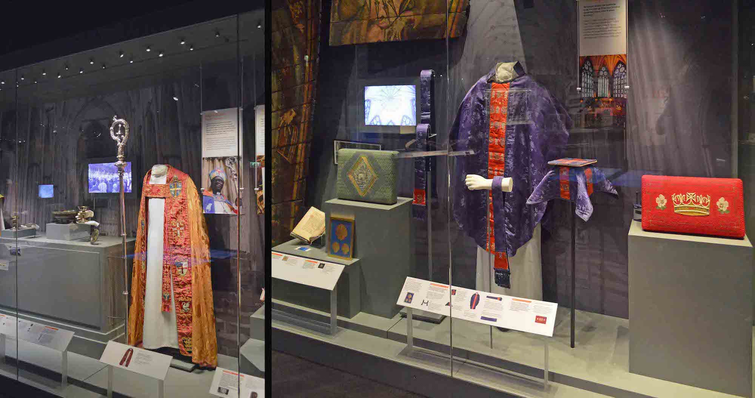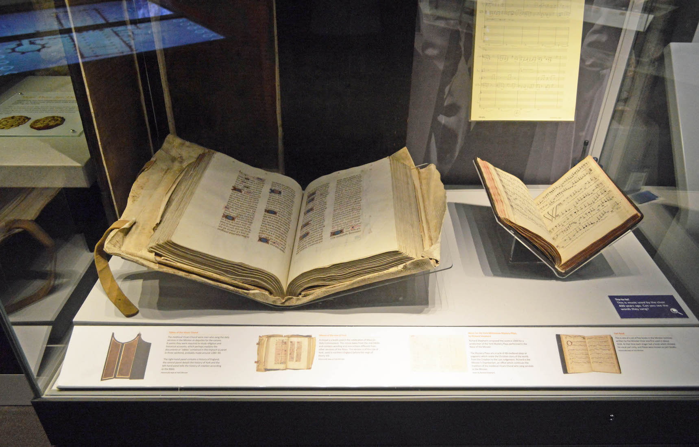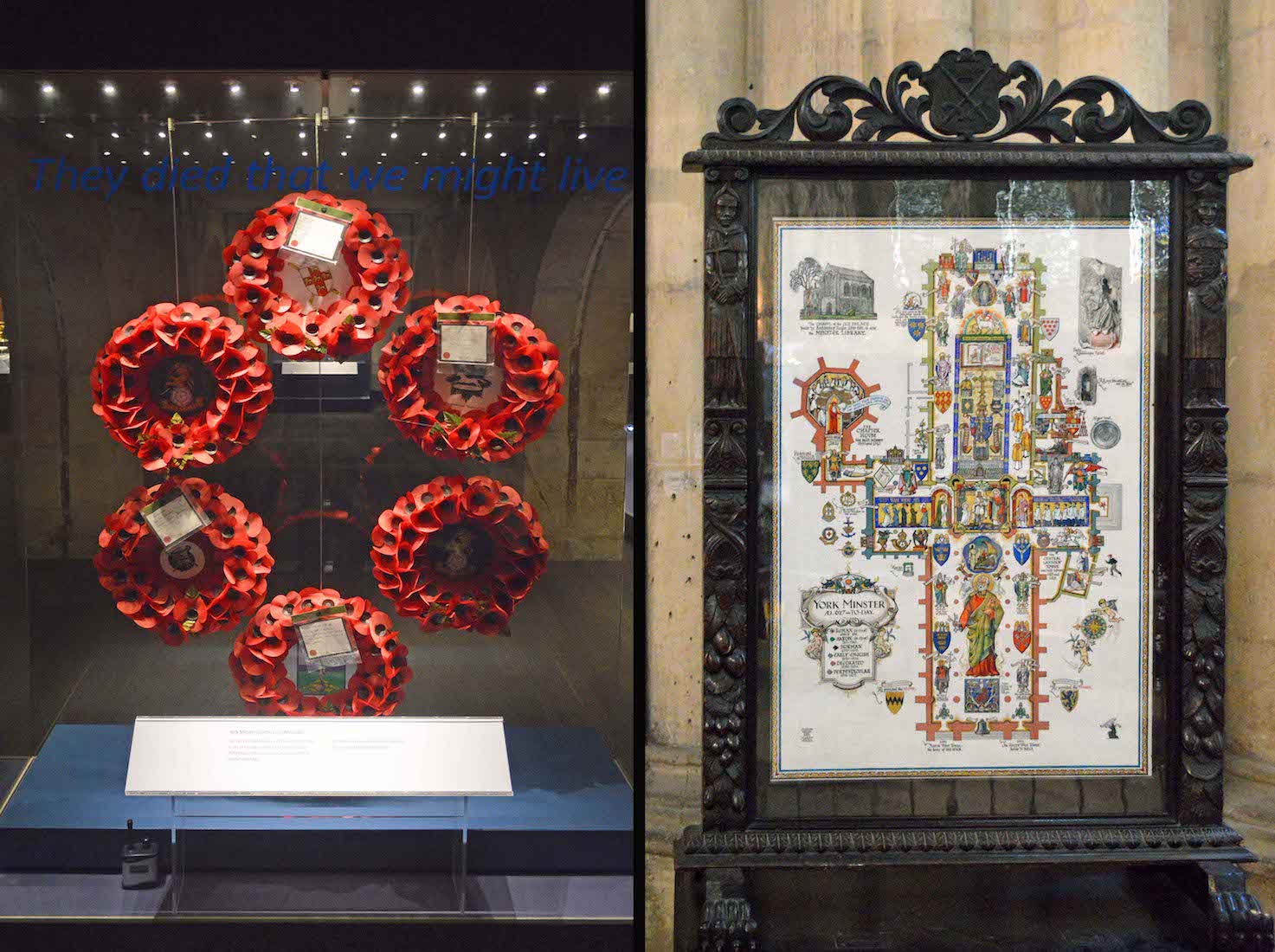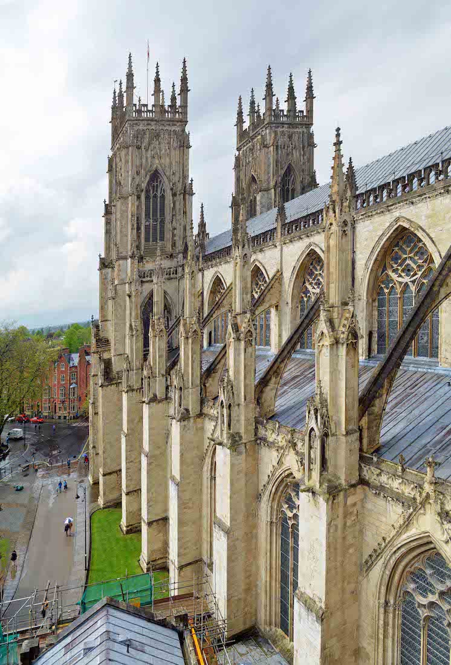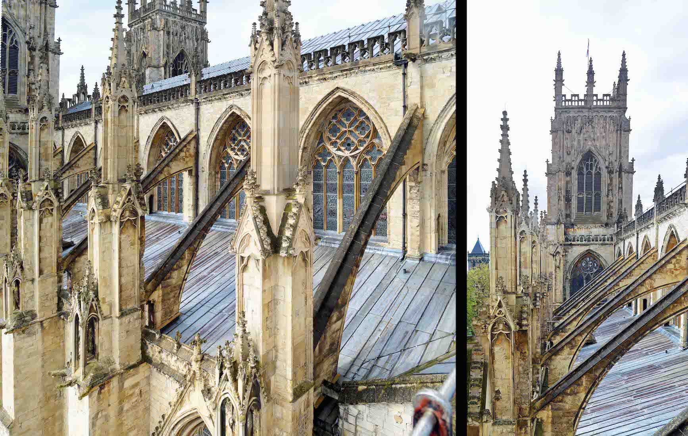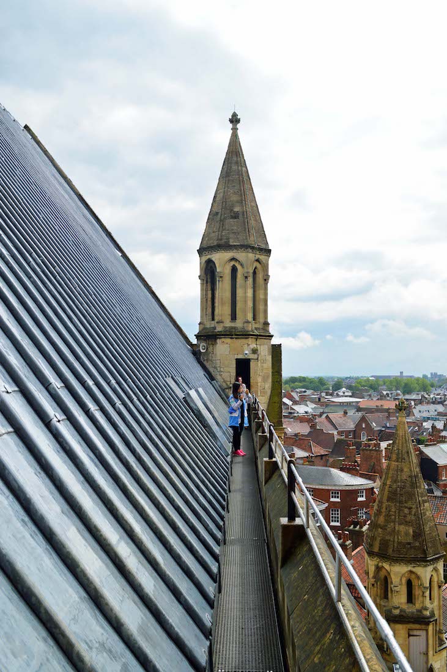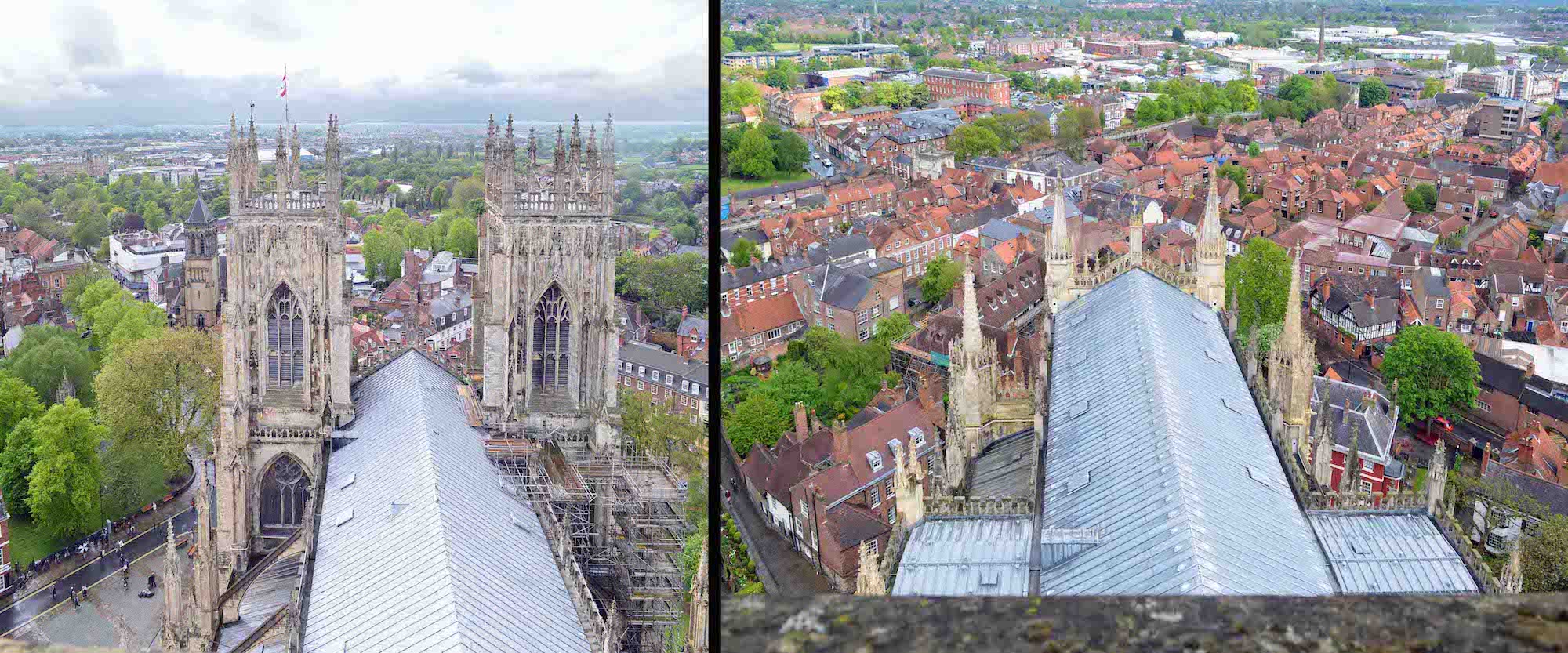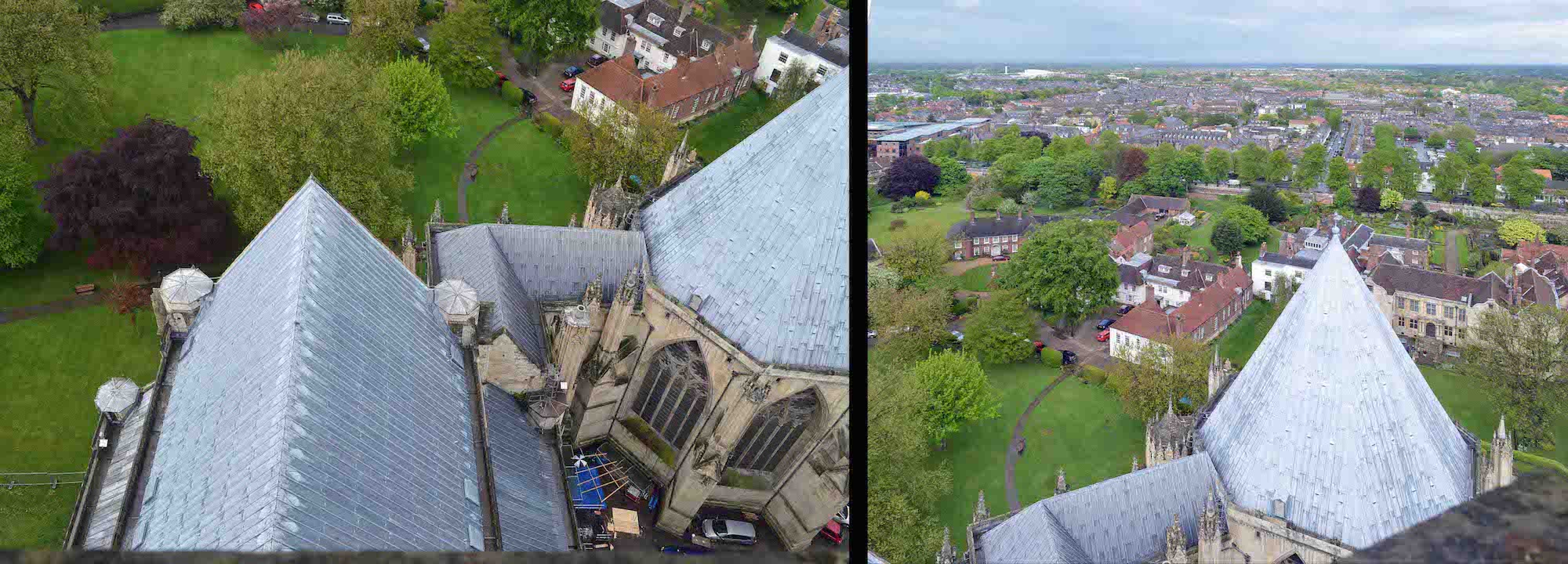122. SANCTUARY
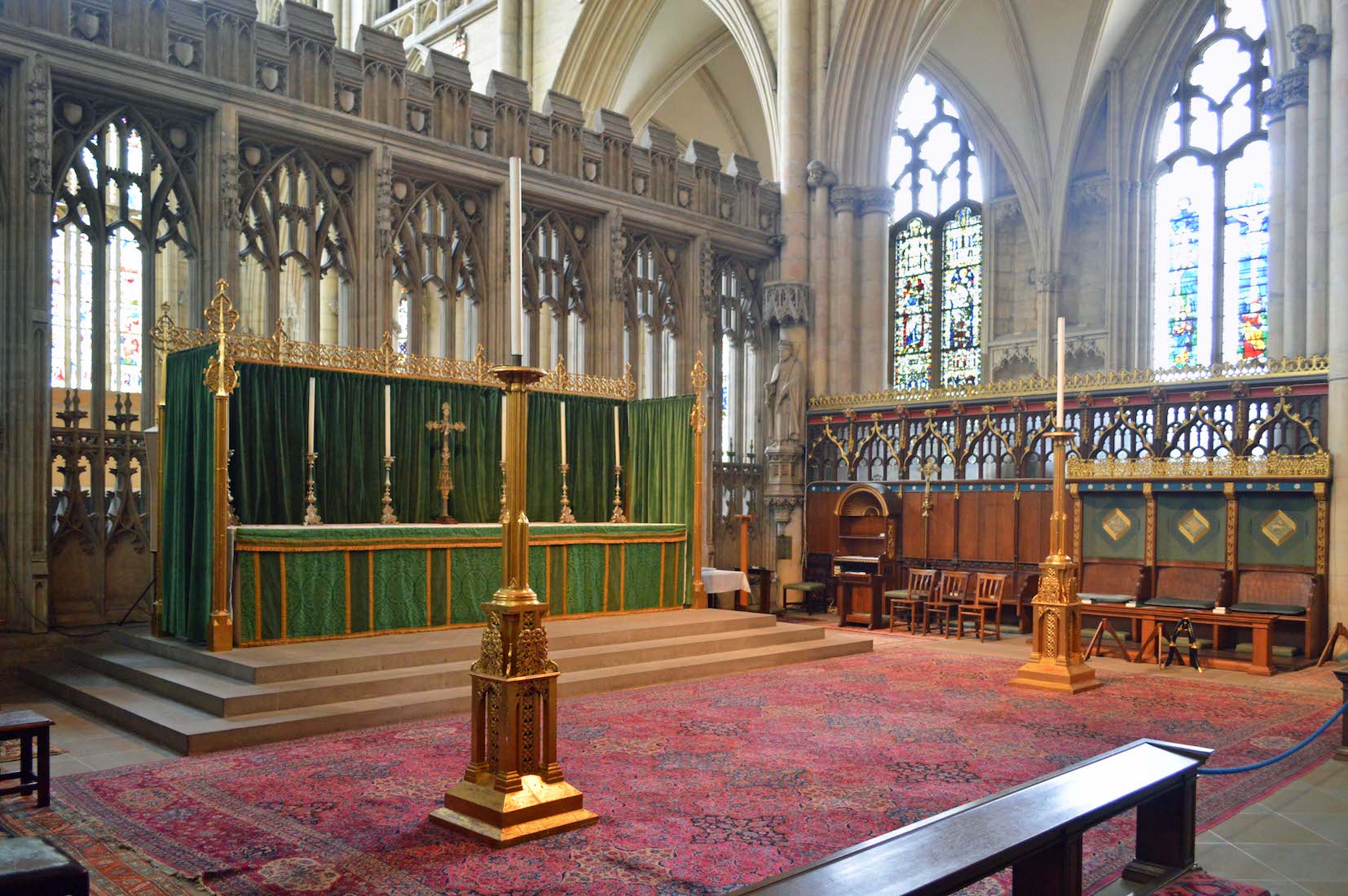
The sanctuary of York Cathedral is large but simple in design. Two large golden candlesticks stand in the foreground, and behind is a large altar bearing a crucifix and six candlesticks. The altar is surrounded, back and sides, by a curtained screen. We catch a glimpse of the Great East Window behind it.
123. ALTAR AND ICON
The icon is of the disciple St Peter, identified by name and by the Keys of the Kingdowm which he is holding. We notice that the high altar is designed for the priest to stand in front, rather than behind. This practice led to the Vatican II decision in the 1960s to introduce a nave altar closer to the congregation with a facing priest.
124. ALTAR AND CROSS
We have some more of York Minster to explore, but there is a sense in which this is the culmination of our investigation. For Christ is the focus of the Christian faith and the Cathedral – the One who died in our place, and who lives today that we might share His new life.
125. COLUMN SENTINELS
The columns around the sanctuary have decorated capitals, including various faces peering down curiously.
127. OLD ROMAN BUILDING
At the bottom of the steps we face Eastwards onto this long space which stretches between the two quire aisles. This is a very old part of the Minster, and the supporting columns are distinctly Roman in character. We notice in particular the two small sculptures on the wall opposite.
128. CRYPT DETAILS
The statue at left shows St Anne teaching the young Virgin Mary to read. Nearby, under a protective cover, is the footing for an old Roman column. The Doomstone – the famous 12th century limestone picture of hell is a relief which shows a cauldron into which the damned souls are being pushed and tortured. And there are several decorated Roman columns.
129. ST WILLIAM TOMB
Inside the Western crypt under the choir, is an ancient sarcophagus believed to contain the remains of St William. The surrounding barrel vault dates from the rediscovery of this part of the crypt in the 1830s.
130. UNDERCROFT
From the South transept there are steps down to the Undercroft. York Minster is the only cathedral in the country to have an accredited museum, following the development of its ‘Revealing York Minster in the Undercroft’ attraction in 2013.
131. UNDERCROFT PASSAGE
The new state-of-the-art attraction is housed in interactive chambers beneath the Minster and allows visitors to explore 2000 years of history at the cathedral’s site, from its Roman past to its present day custodians.
132. CROSS AND PROCESSIONAL CROSS
There is a great variety in the displayed exhibits in the Undercroft. On display are these two crosses. The notice reads: This processional cross which is carried at every principal service was given to the Minster in 1902 by Mr C. M. Forbes. The design by Sir Walter Tapper, is based on that of an Abyssinian cross given to Westminster Abbey in 1902. ...
133. OLD FOUNDATIONS
The undercroft displays archaeological finds from the 1967 repair of the Minster’s foundations, including both Roman and Norman ruins. Also down here is the treasury, featuring 11th-century artifacts and relics from the graves of medieval archbishops.
134. ECCLEISASTICAL VESTMENTS
A portion of the Undercroft is set apart for the display of various ecclesiatical vestments such as copes and chasubles.
135. OLD DOCUMENTS
This cabinet contains old documents: Tables belonging to the Medieval Vicars’ Choral, Missal from the mid-1400s used in York to celebrate the Mass, and Music written for the Mystery Plays.
136. MEMORIAL ROSES, AND PLAN
The roses relate to the First World War and the part played by York Minster and its congregation. At right is an old and colourful illuminated plan of the Minster. We return to the South transept.
138. FLYING BUTTRESSES
Flying buttresses are a characteristic of Gothic architecture, and there are plenty on show here. The heavily weighted pinnacles are another device for redirecting the forces at play – these directing the forces straight down the wall butresses.
139. TRANSEPT WALKWAY
A walkway leads along the roofline of the transept from the corner turret to the corner of the central tower. We are high above the ground, but there is no feeling of insecurity. Arriving at the tower we enter a door and climb up a further but very narrow spiral staircase. I find this one quite claustrophobic.
140. TOP OF THE TOWER
We arrive at the top of the central tower, with views out in every direction. Looking out along the axis of the Cathedral to West and East gives a sense of scale, and of wonder at the achievement of the builders. We can also pick out various details of the construction, such as the East transept, and the various turrets.
141. THE CHAPTER HOUSE
Finally, looking down in a Northerly direction, we see the octagonal chapter house and its link to the North transept. What a wonderful experience this has been! This completes our tour of York Minster.
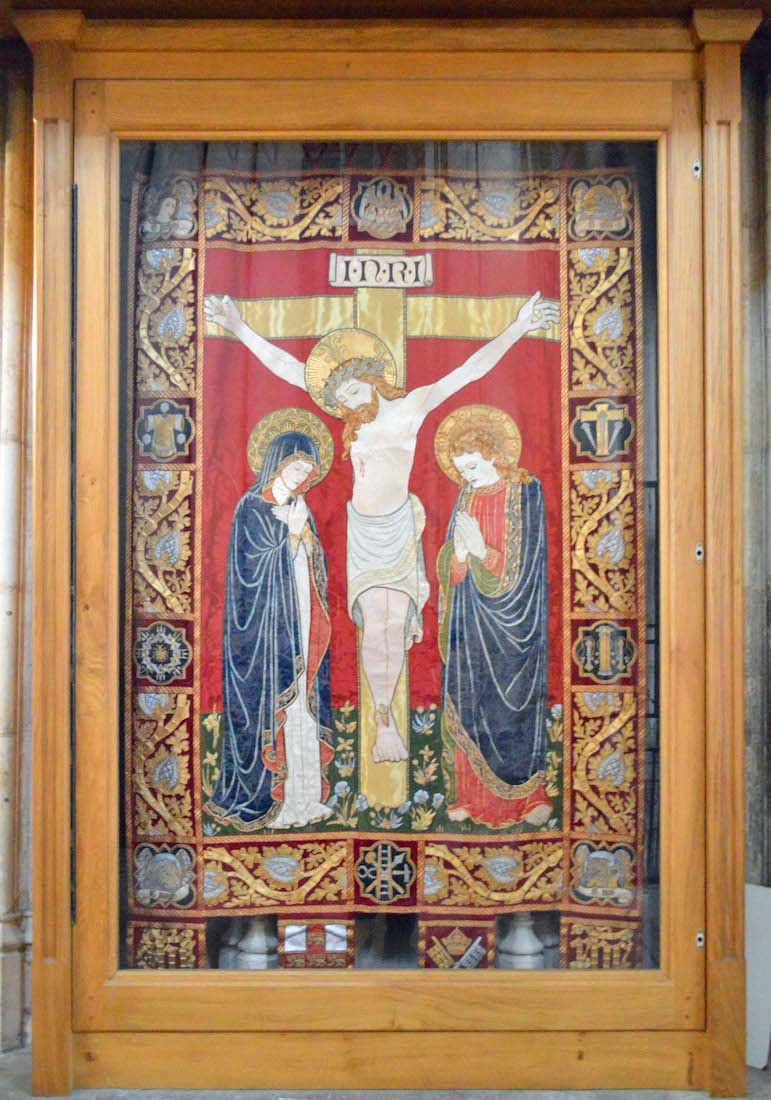
CONCLUSION
I hope you have enjoyed visiting York Minster with me. I had great difficulty photographing much of it with disruptions due to setting up for the Medieval Mystery Plays, and the reconstruction of the East window. However, it is an amazing Cathedral, and worth a visit – even if only online!
I am happy to receive constructive comments or corrections concerning this website. The best websites are the ones which have no errors! I am grateful to my wife Margie who came to York with me, and who has proof-read these pages.
Most of he text on this site is not original, and I have drawn heavily from the ever-helpful Wikipedia. The following two sites have also been particularly useful:
http://www.yorkglazierstrust.org/assets/PDF/A-Stained-Glass-Walk-Around-York-Minster.pdf
http://www.therosewindow.com/pilot/intro-england2.htm
The link for the Cathedral website is:
With a few acknowledged exceptions, the photographs which appear on this site are mine, and these can also be found in higher resolution at:
https://www.flickr.com/photos/paulscottinfo/sets/
Paul Scott Site created 12 / 2016 ; reformatted 06 / 2020.



