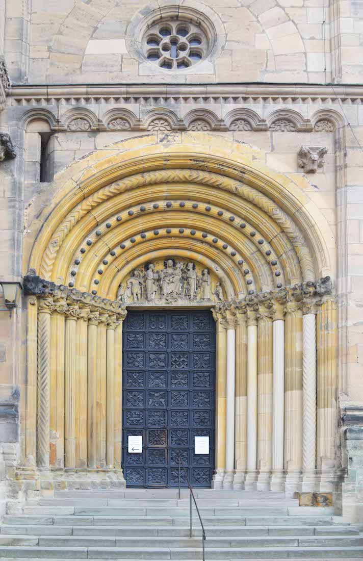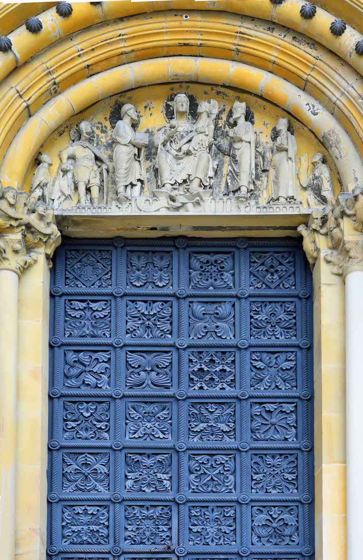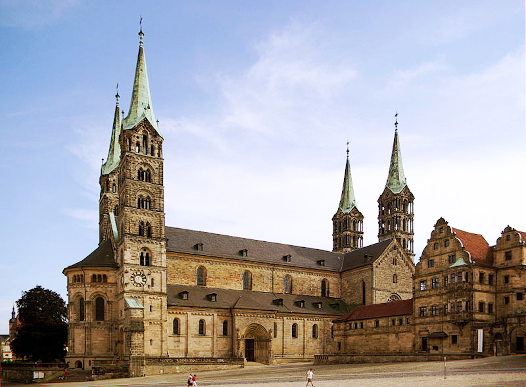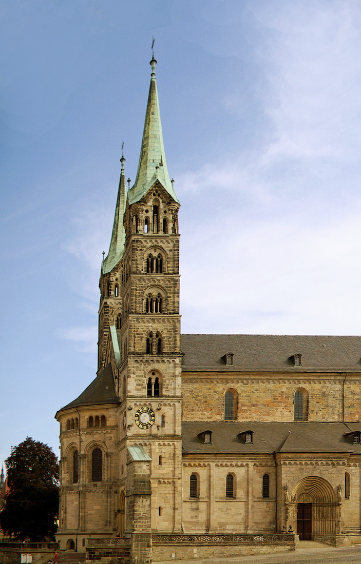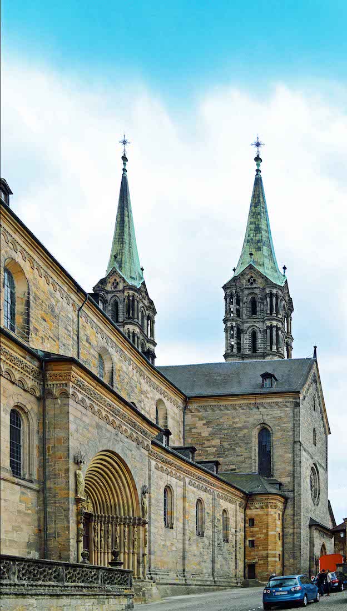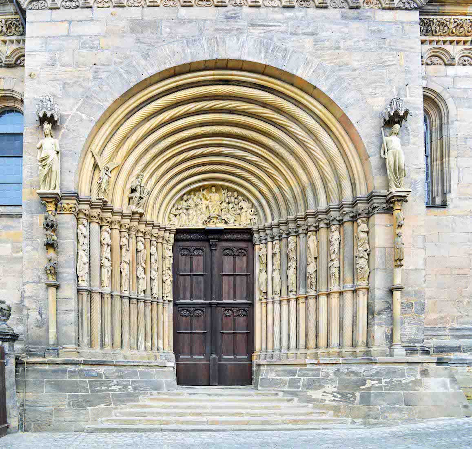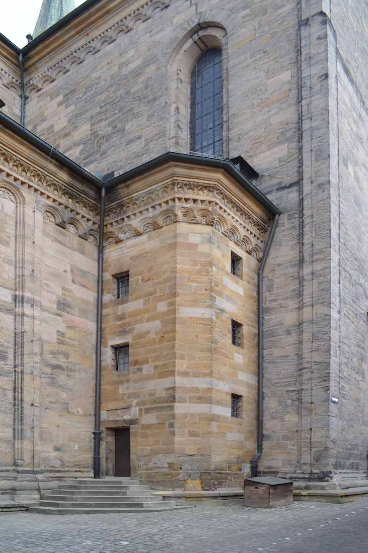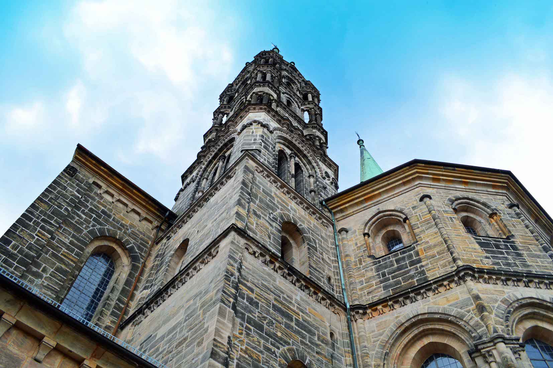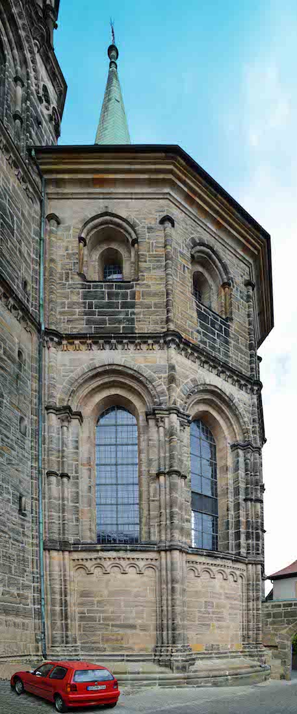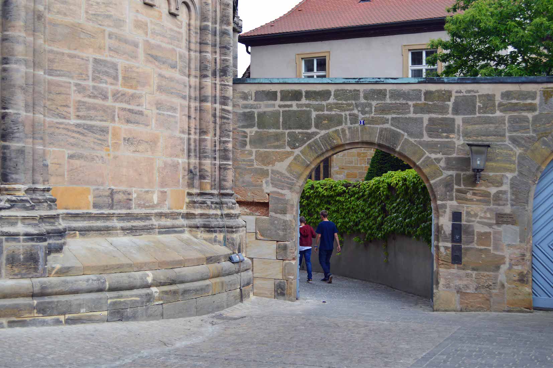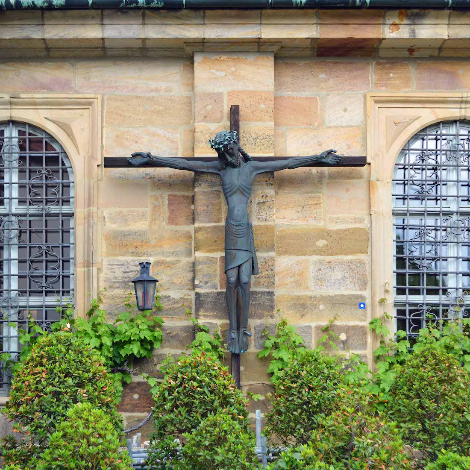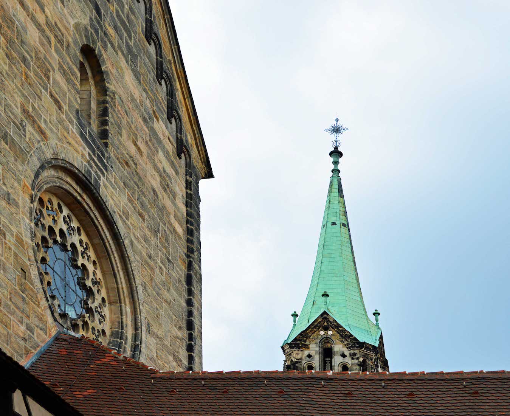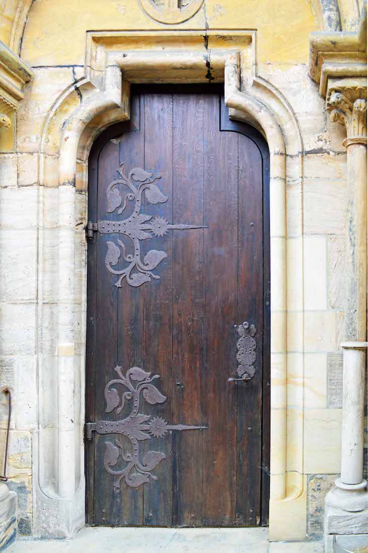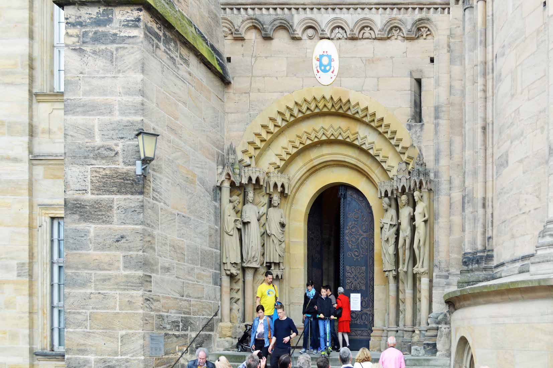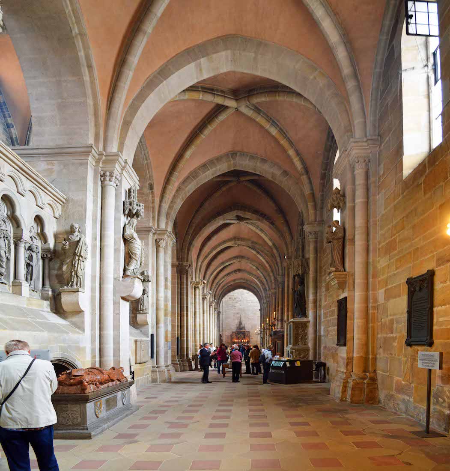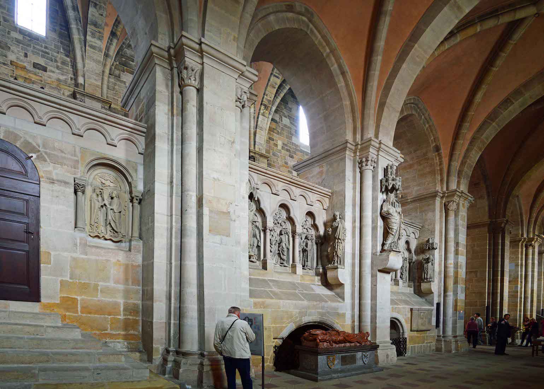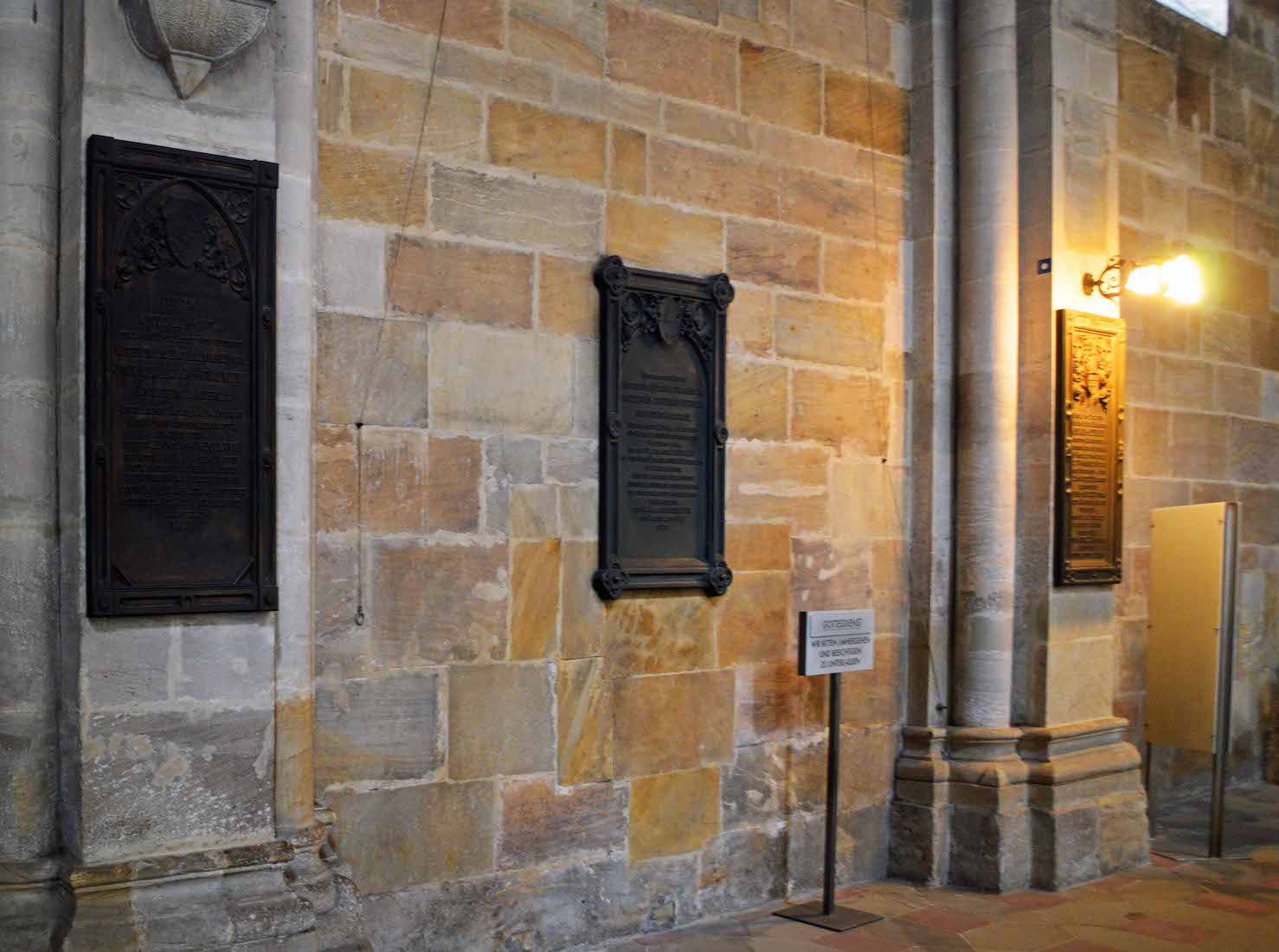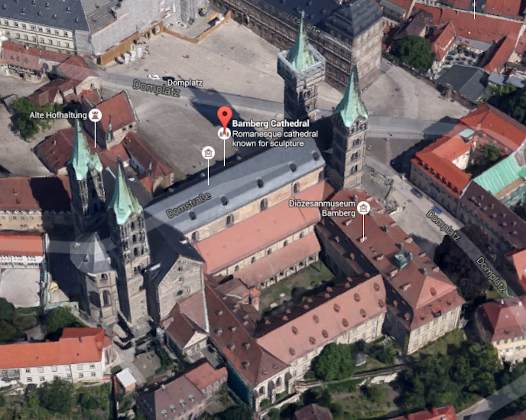
Bamberg Cathedral has a cruciform shape – almost a T shape – with the transept close to the Eastern end. There is an apse at each end, and four corner towers. The side nave aisles are covered, and there is a ‘cloister’ complex to the ‘North’ side. PLAN
2. WESTERN APSE AND TOWERS
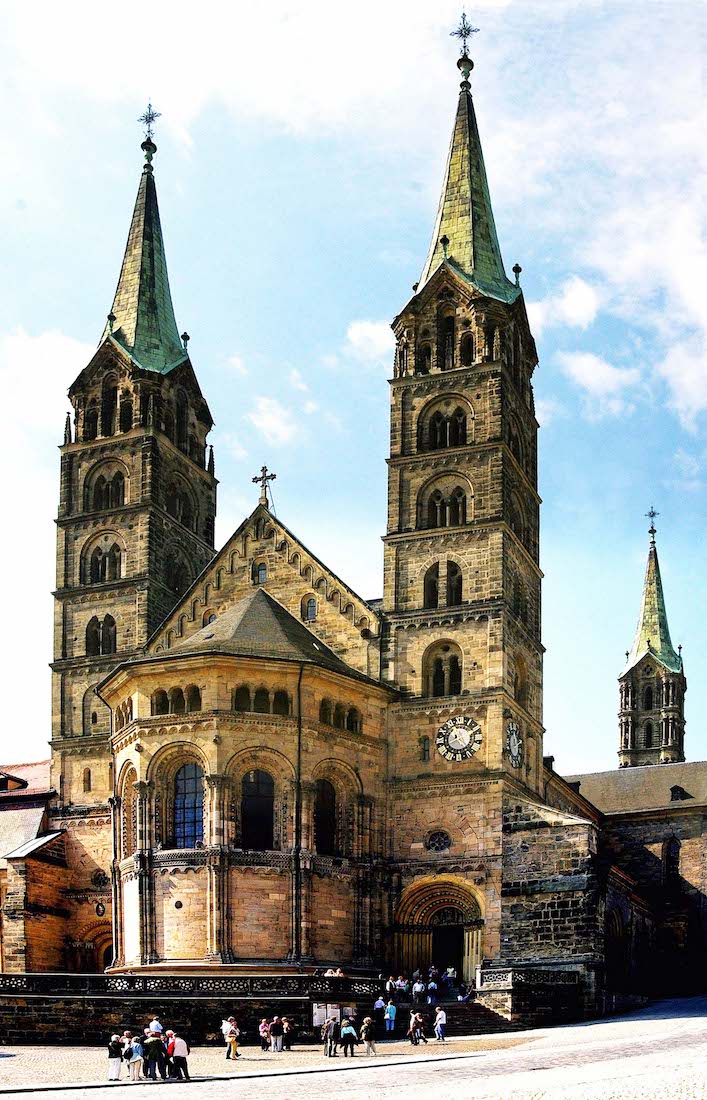
The Cathedral (officially the Bamberg Cathedral of St. Peter and St. Georg), was completed in the 13th century. It is the seat of the Archbishop of Bamberg. The cathedral is a late Romanesque building with four imposing towers. It was founded in 1002 by the emperor Henry II, finished and consecrated in 1012. It was later partially destroyed by fire in 1081. The new cathedral, built by St. Otto of Bamberg, was consecrated in 1111, and in the 13th century received its present late-Romanesque form. [Wikipedia photo]
3. MARY’S GATE
There are two imposing doorways in the Western wall. This one is the gate of Grace, or Mary’s Gate and not in use today! This funnel-shaped portal including the stone arches with their metal buttons indicate the Lombardian constructors. But why was the portal called the Gate of Grace? In olden times, sinners were driven out of the Northern Adam’s Gate each Ash Wednesday. On Maundy Thursday they were let into the Cathedral again through the Gate of Grace after their sins had been atoned for.
4. ENTRY DOOR DETAIL
Above these doors is a tympanum with a sculpted Nativity scene in need of some restoration. In the tympanum Mary is shown with the Infant Jesus, on her right the donors of the first cathedral, Henry and Kunigunde, then on her immediate left Saint Peter and Saint Georg. Finally on the outside are two little figures. On the left is Bishop Eckbert under whose auspices the third construction of the cathedral was carried out, and on the right his uncle Poppo is shown. The doors are made up of exquisite patterned panels – no two the same.
5. SOUTH WALL
The Cathedral is about 94 m long, 28 m broad, 26 m high, and the four towers are each about 81 m high. In its early years, it was burnt down twice. The building we now see is a late Romanesque building with four big towers. It has a Choir at both ends. The East chancel is dedicated to St. Georg: This symbolizes the Holy Roman Empire. The West chancel is dedicated to St. Peter symbolizing the Pope. [Wikipedia photo]
6. SOUTH WEST TOWER
The round arches are characteristic of the Romanesque style. The ornate South doorway is visible in this photo. The South West tower was being repaired during our visit – hence my grateful reliance on the Wikipedia photos here.
7. SOUTH WALL
Due to its long construction process, several architectural styles were used in different parts of the cathedral, particularly Romanesque and Gothic. Between these two styles is the Transitional style which appears in the nave.
8. PRINCE’S PORTAL
The entry on the South wall is the beautiful Prince's Portal. This 1225 tympanum shows Christ in an ornate sculpture of the Last Judgment. In front of him people are arising from their tombs. To his left are the blessed who will ascend into Heaven, but to the right are the damned who will be drawn into Hell by the devil with the help of a chain. In the funnel-shaped entrance, the apostles are standing on the prophets’ shoulders.
9. BY THE SOUTH TRANSEPT
It would be interesting to know the background of this little part of the Cathedral. The stone work and steps indicated that it is newer than the nave which it has been designed to match. However the South transept has the older Romanesque features.
10. EAST TOWERS
The Eastern towers differ from the Romanesque Western towers in that they feature pointed arches which are distinctly Gothic.
11. EASTERN APSE
The Eastern apse has windows with rounded arches and clear glass. We shall find it quite difficult photographing the altars in this Cathedral because of the strong backlighting through these windows.
12. DIVIDING WALL
This wall extends from the Eastern apse, and the path through the arch leads around to the Cathedral ‘cloister’ area.
13. CRUCIFIX
This crucifix is attached to the wall on the North side of the arch.
14. NORTH TRANSEPT
One of the additional Cathedral buildings links to the end of the North transept. The North West tower rises behind.
15. NORTH EASTERN DOOR
This attractive door is on the North Eastern side of the Cathedral.
16. NORTH WESTERN TOWER
We retrace our steps around the Cathedral and approach the North Western corner. Coming this way we notice that the Cathedral is quite elevated. We prepare to join the madding crowd of visitors!
17. ENTRY – ADAM’S GATE
Time to enter the Cathedral via Adam’s Gate. The jagged frieze points to the fact that Norman artists once worked here. On the sides of the portal are six figures: Emperor Henry and Kunigunde, St. Stephanus and St. Peter, as well as Adam and Eve who are portrayed naked – a novelty in the history of ecclesiastical construction at that time. Above the gate is the coat of arms of Pope John Paul II. The reason for the attachment was the bestowal of the ‘Basilica minor’ title on the Cathedral in 1924.
18. SOUTH AISLE
We begin our tour at the West end of the South aisle. We are walled in at the left here because of the elevated St Peter’s Choir.
19. SOUTH AISLE, NORTH WALL
Along this wall are various niches with depictions of scenes from Christian history. Of special interest is the statue at right. A legend recorded in the 9th century recounts that St Dionysius (Denis) was beheaded on Montmartre and that his decapitated corpse carried his head to the area northeast of Paris where the Benedictine abbey of St. Denis was founded. Dionysius is often portrayed (as here) as a decapitated (though evidently living) figure.
20. SOUTH AISLE, SOUTH WALL
The South wall of the South aisle near here carries a row of memorial plaques.


