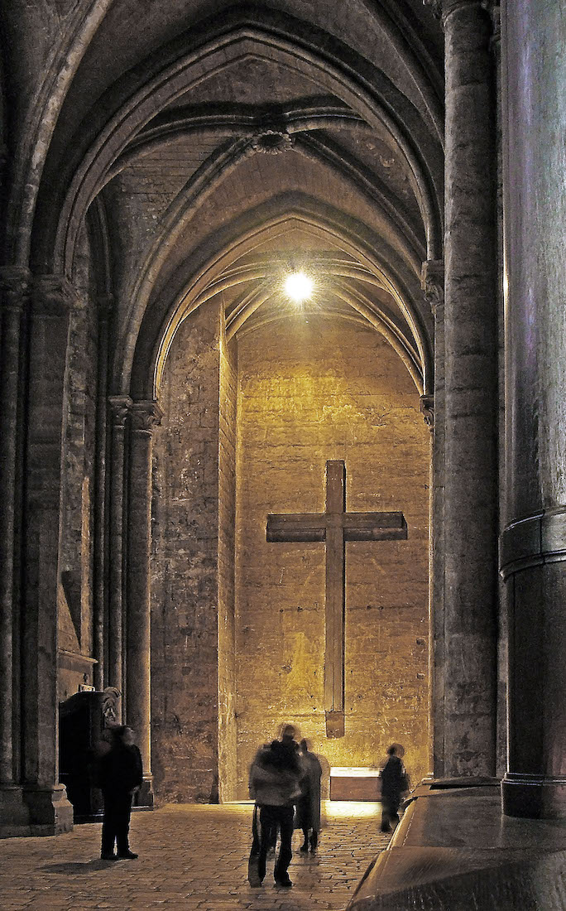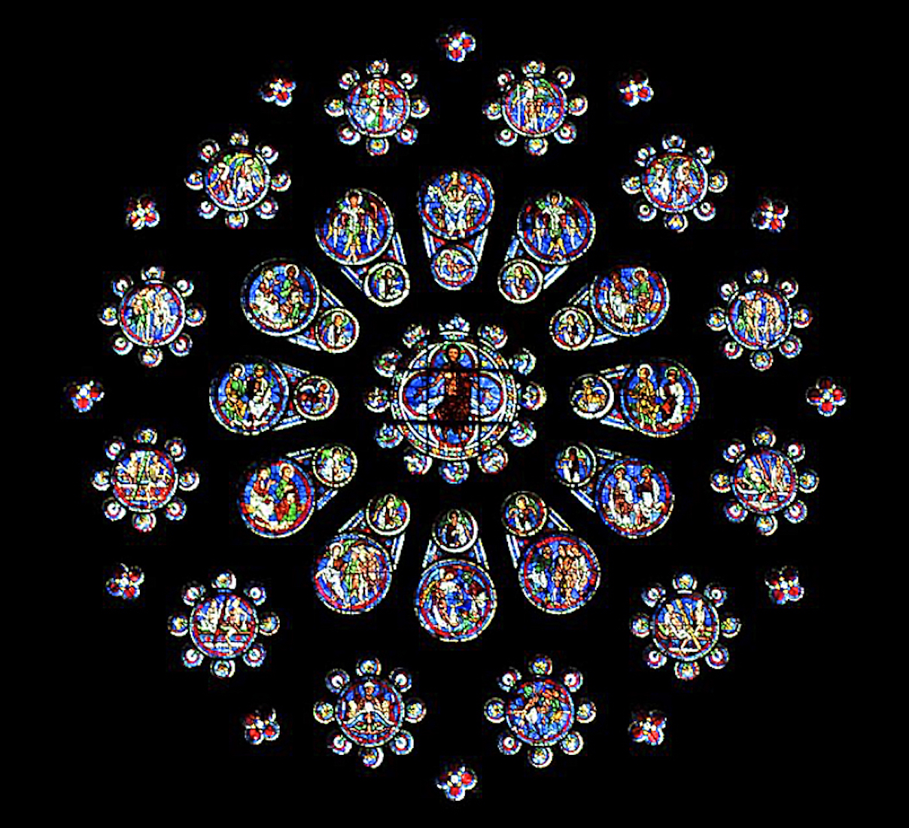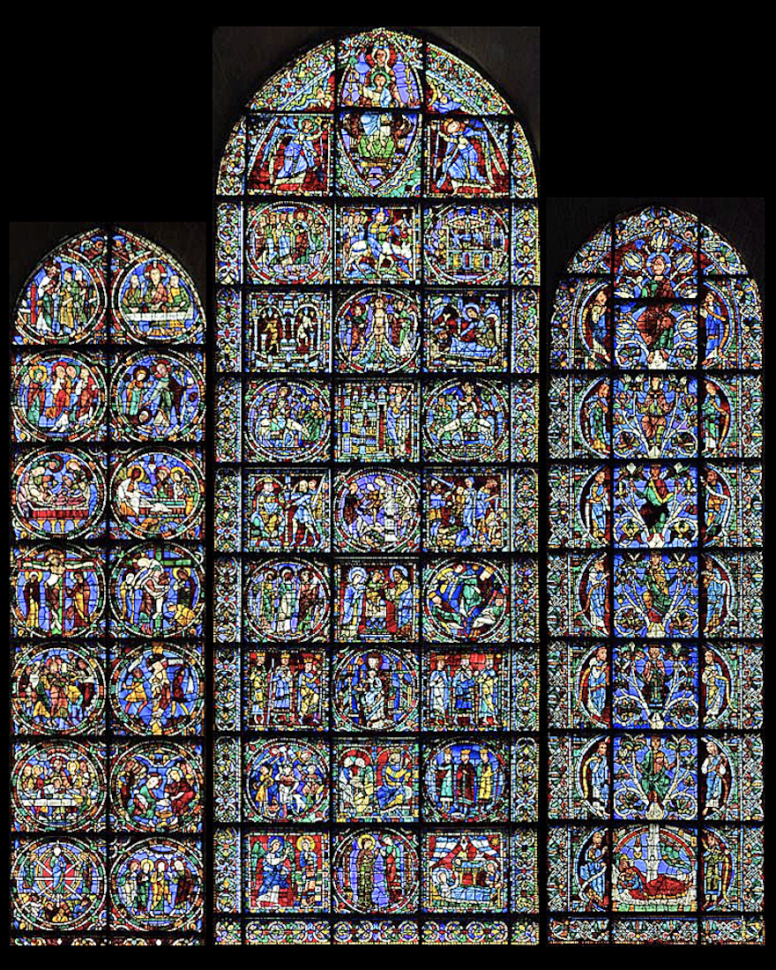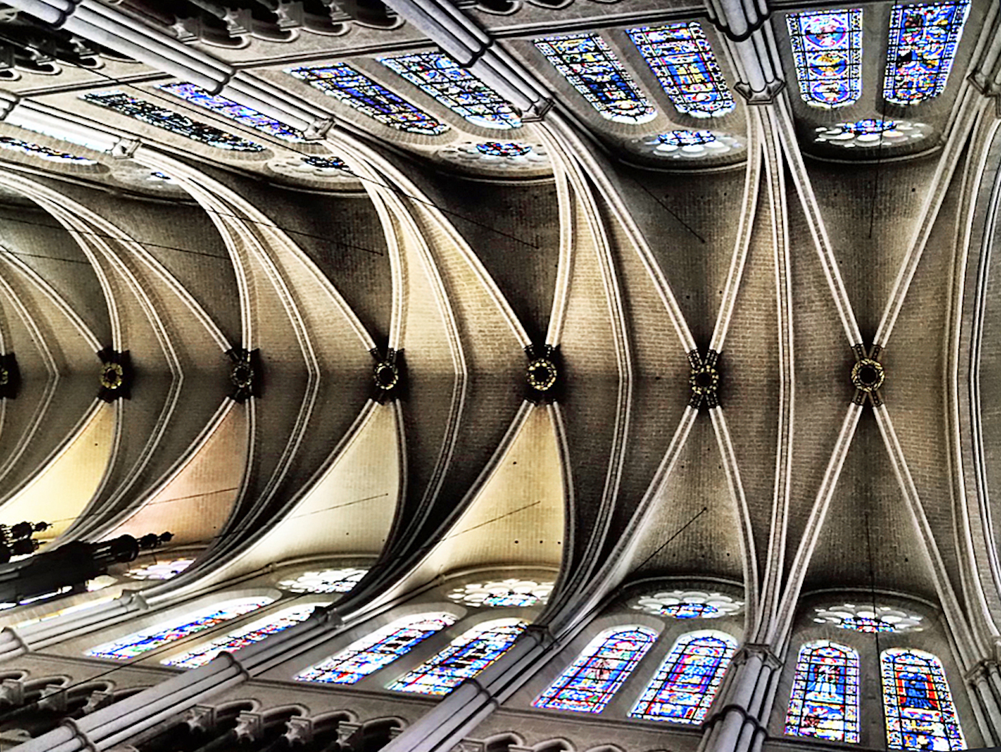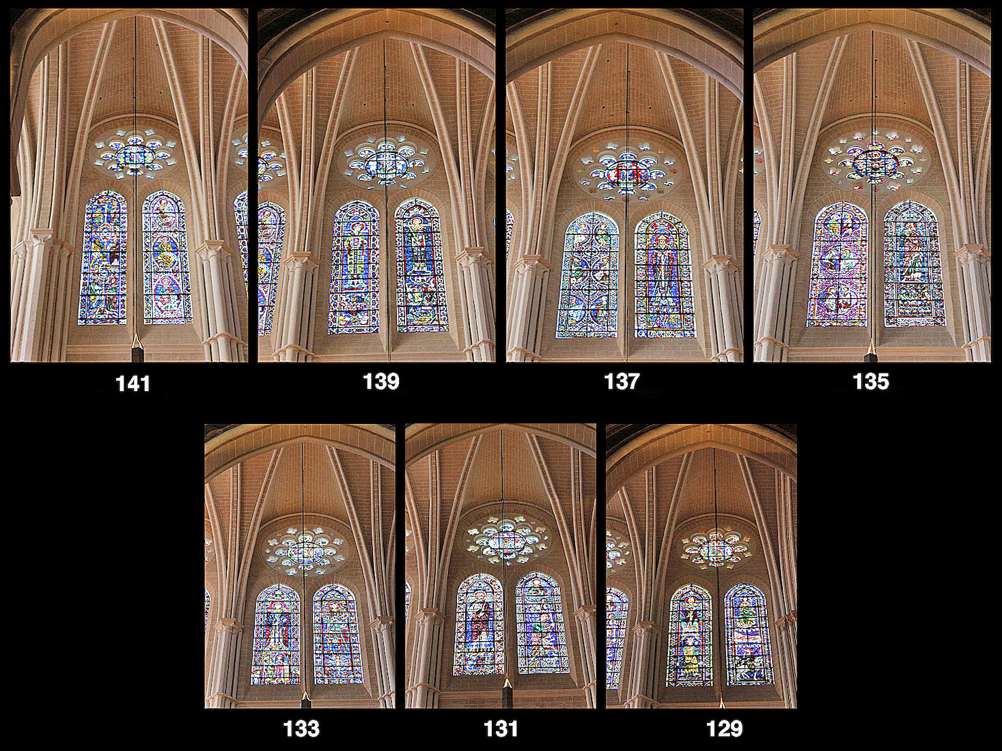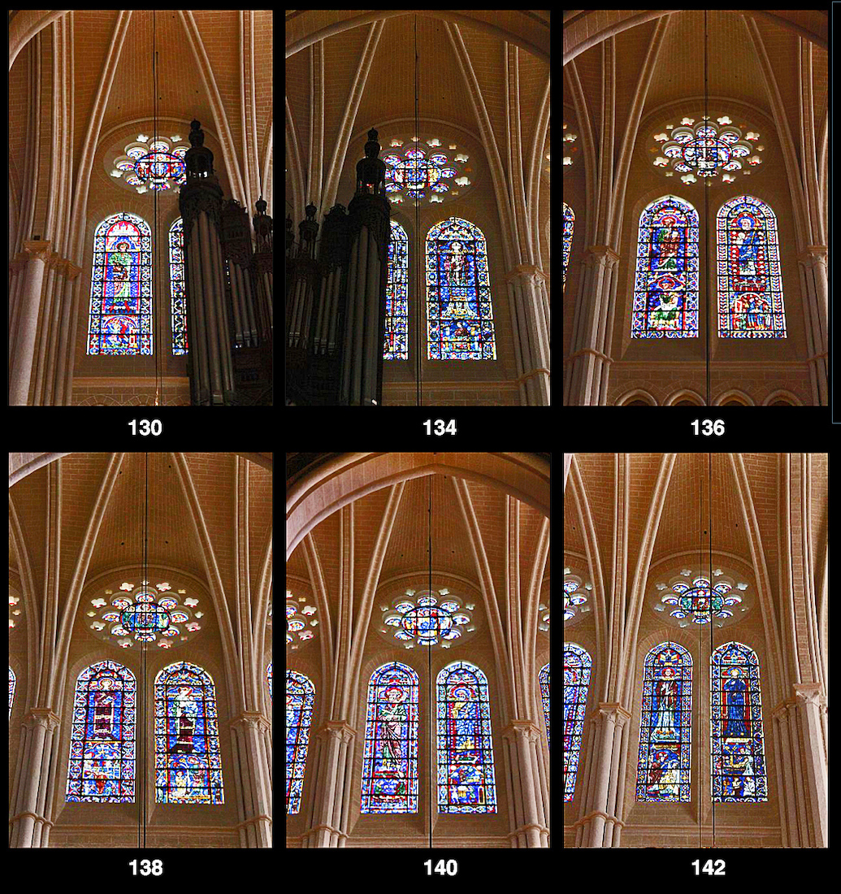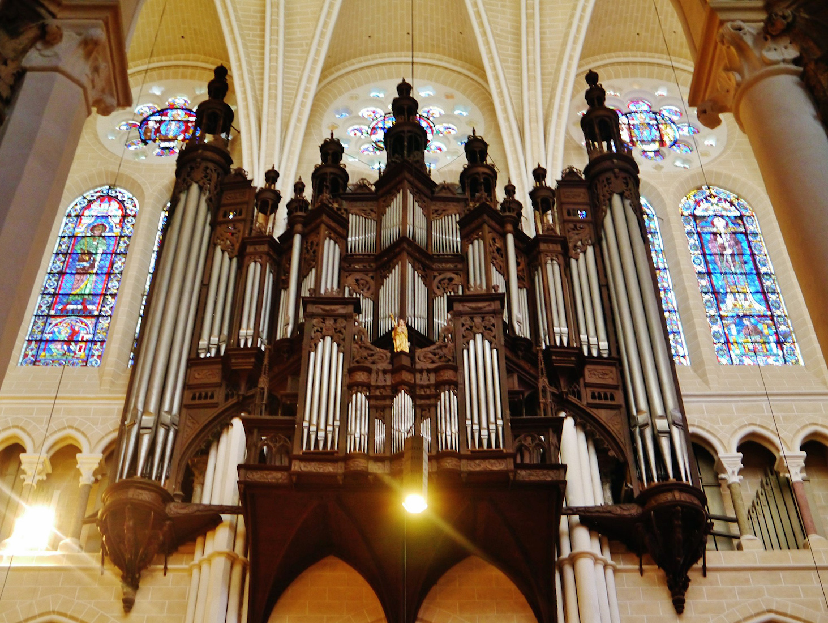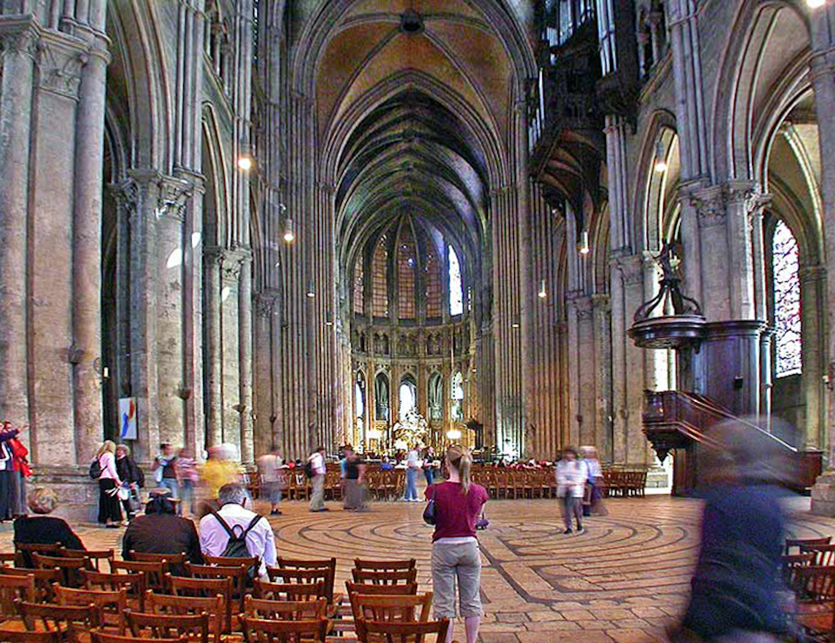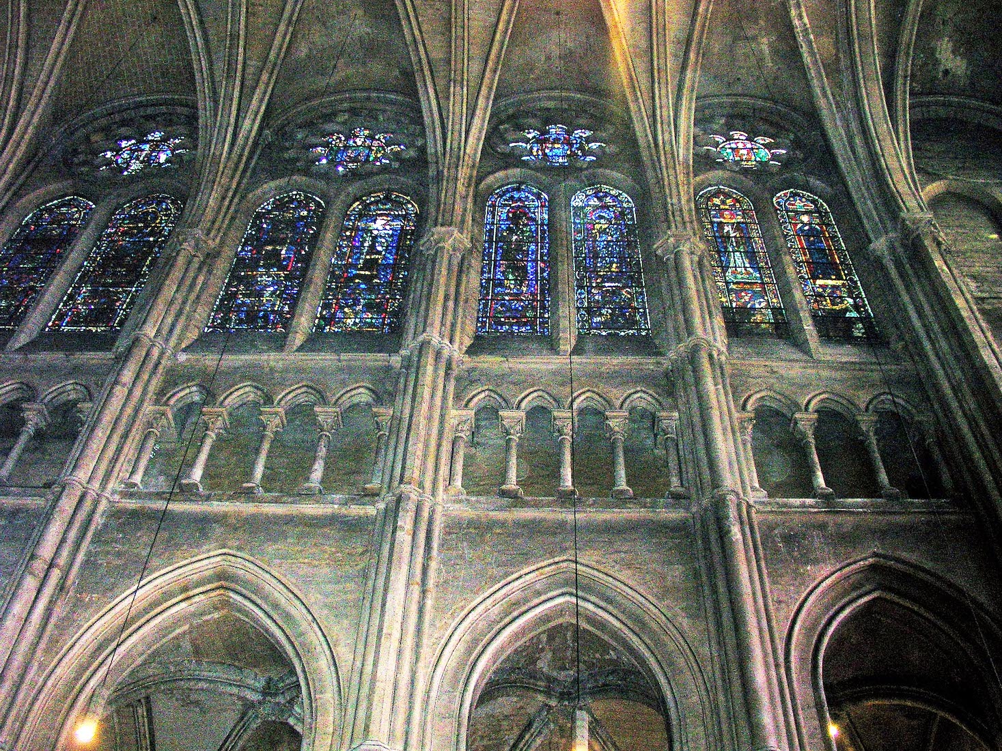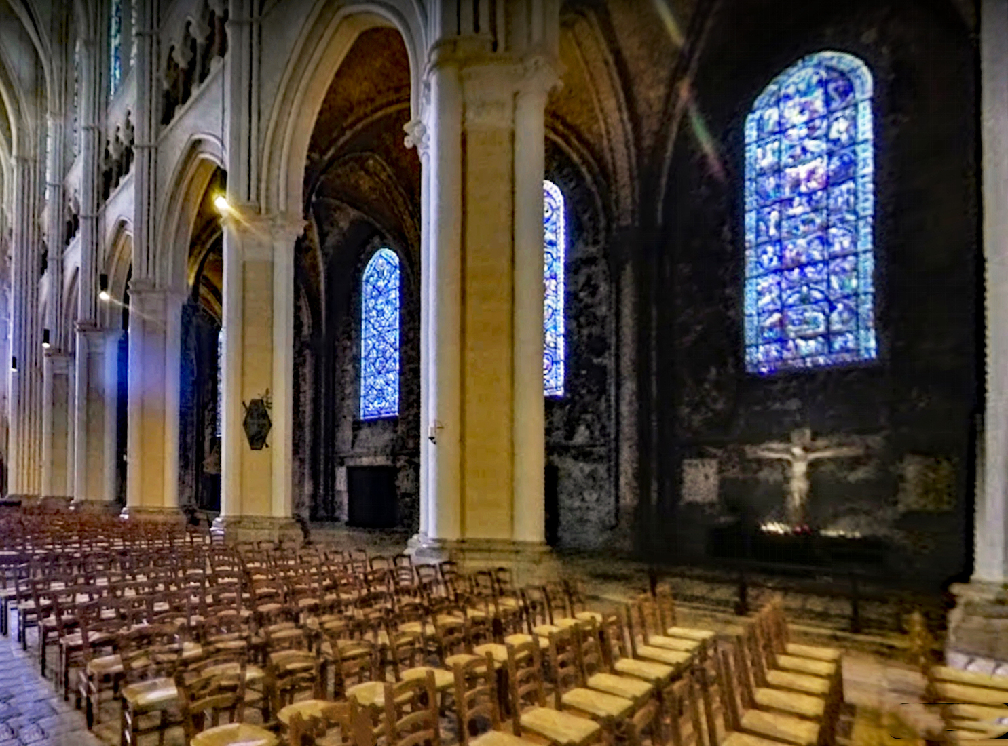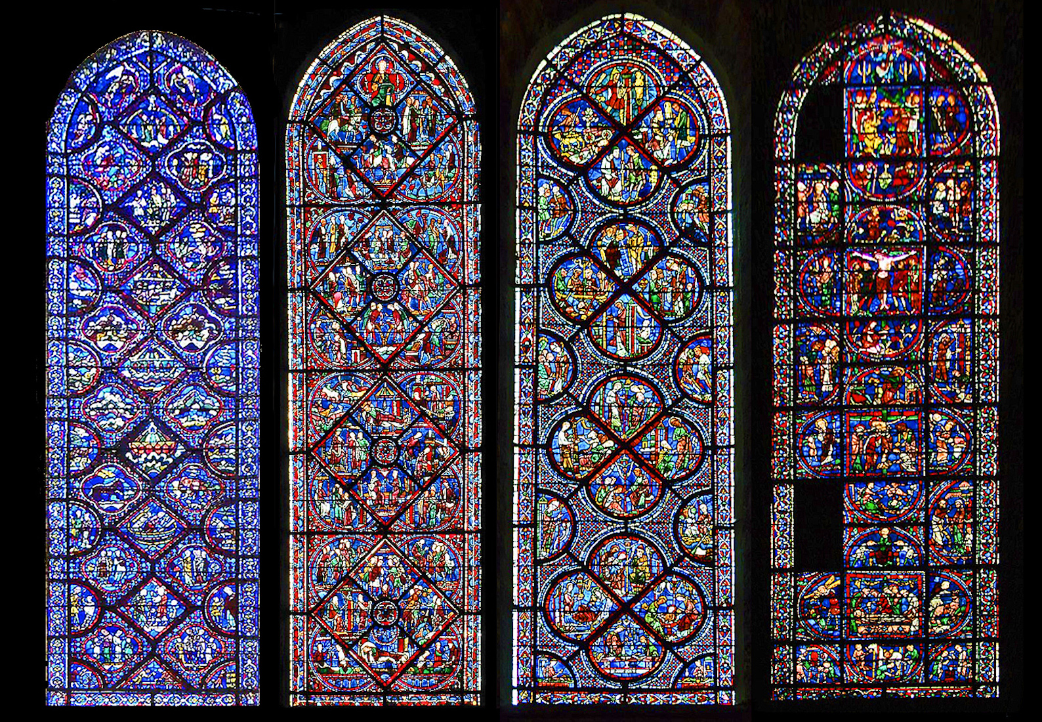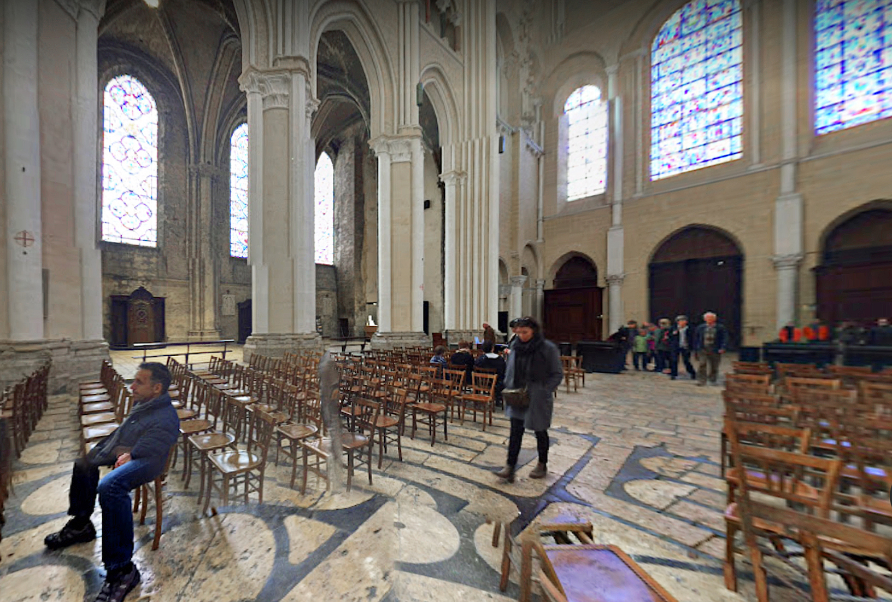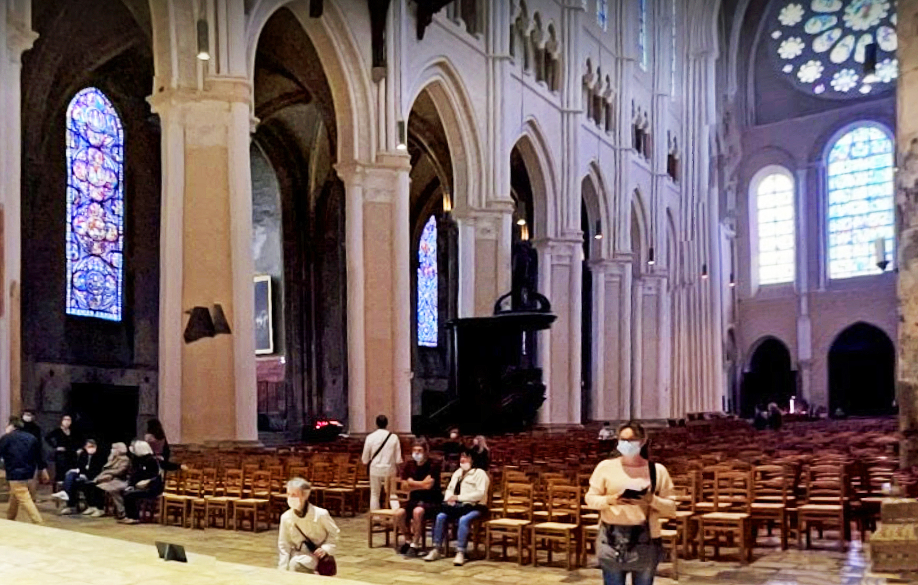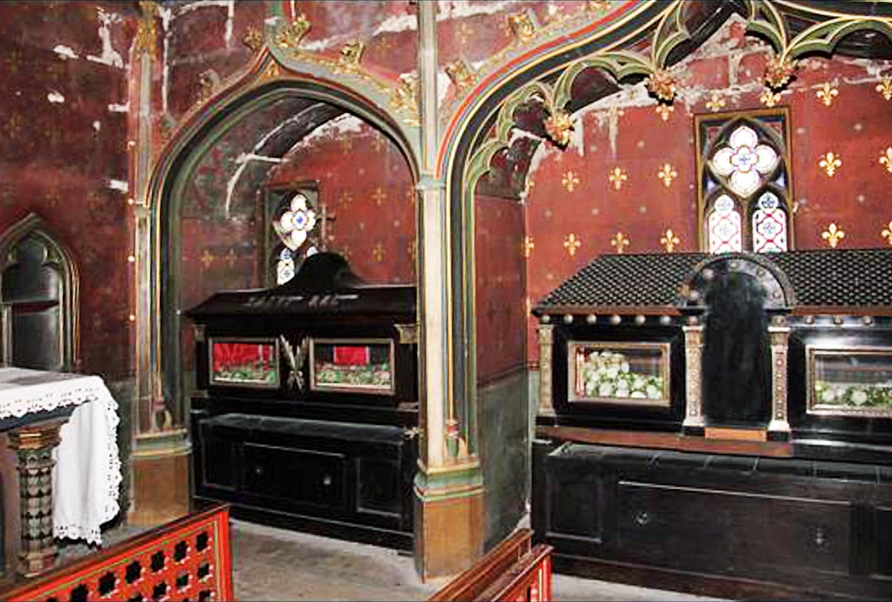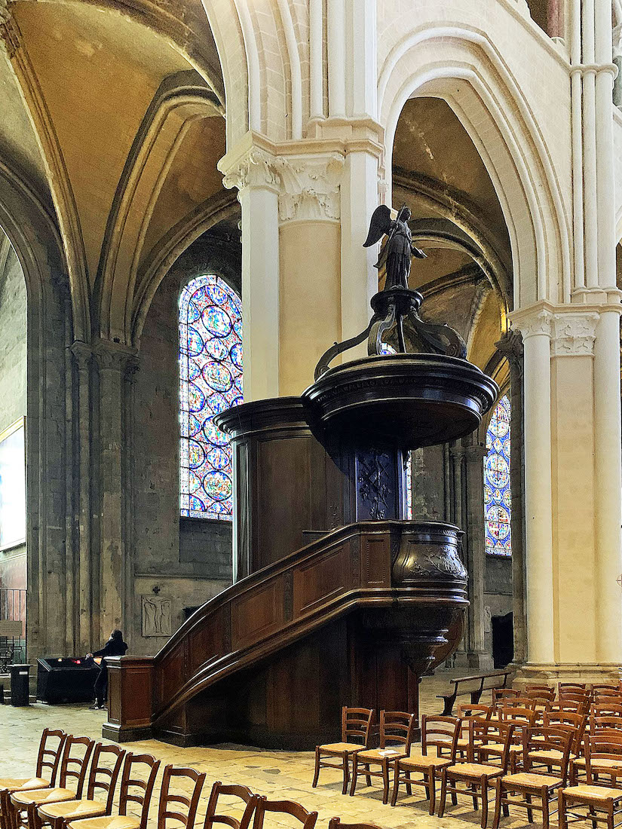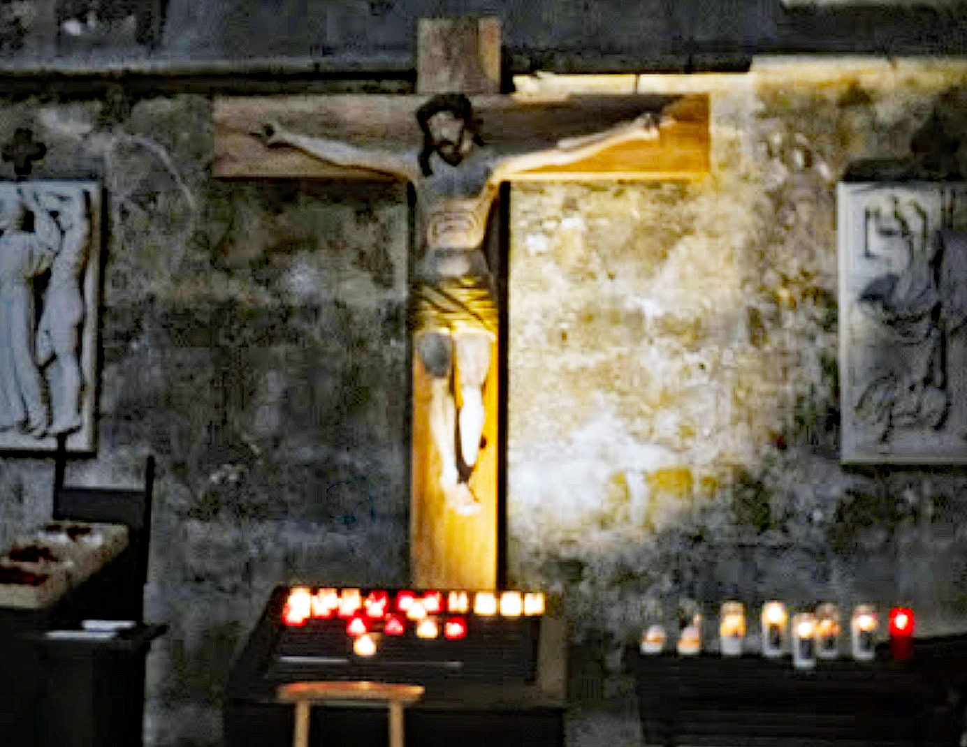NAVE
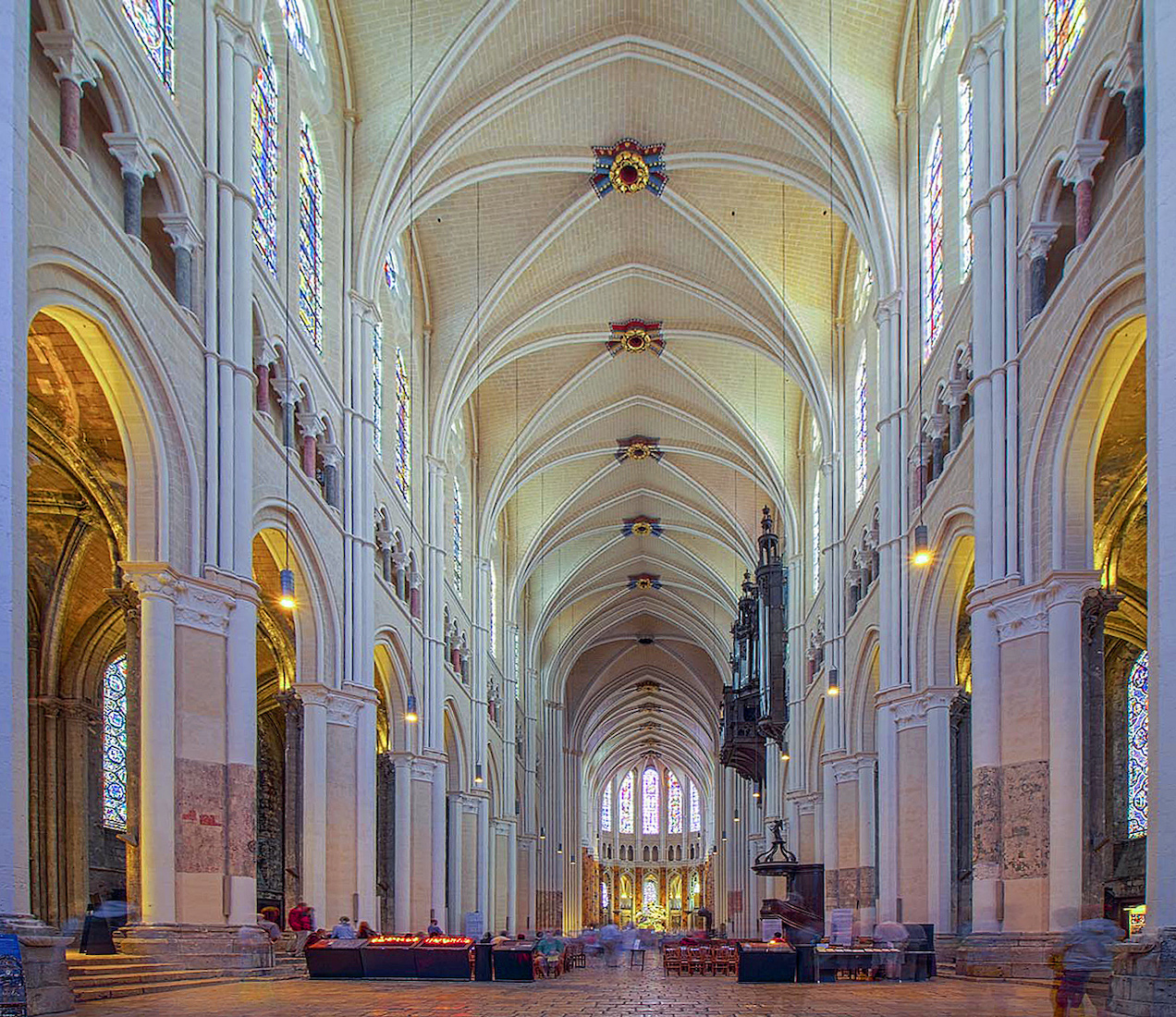
We enter through the West portal, walking into the narthex. There is a shop to our left. and a tower room to our right. Straight ahead, the nave opens out before us. The renovated central nave is stunning. Unusually shaped multi-straw columns supporting Gothic arches march to the front, with several of the columns patterned. The columns separate the nave into three areas – North, central and South. The vaulting above is relatively simple, and we shall discover a labyrinth laid out on the floor. On the right side is a large pulpit, and an organ higher up. The walls have a very narrow central triforium level with coloured columns, allowing the wall spaces to be filled with large stained glass windows which already impress us with the way they fill the Cathedral space with colour and light. Ahead of us is the further colour and light of the sanctuary apse, but that is a long way away! [Photo Credit: ella] PLAN
N2. WEST NAVE
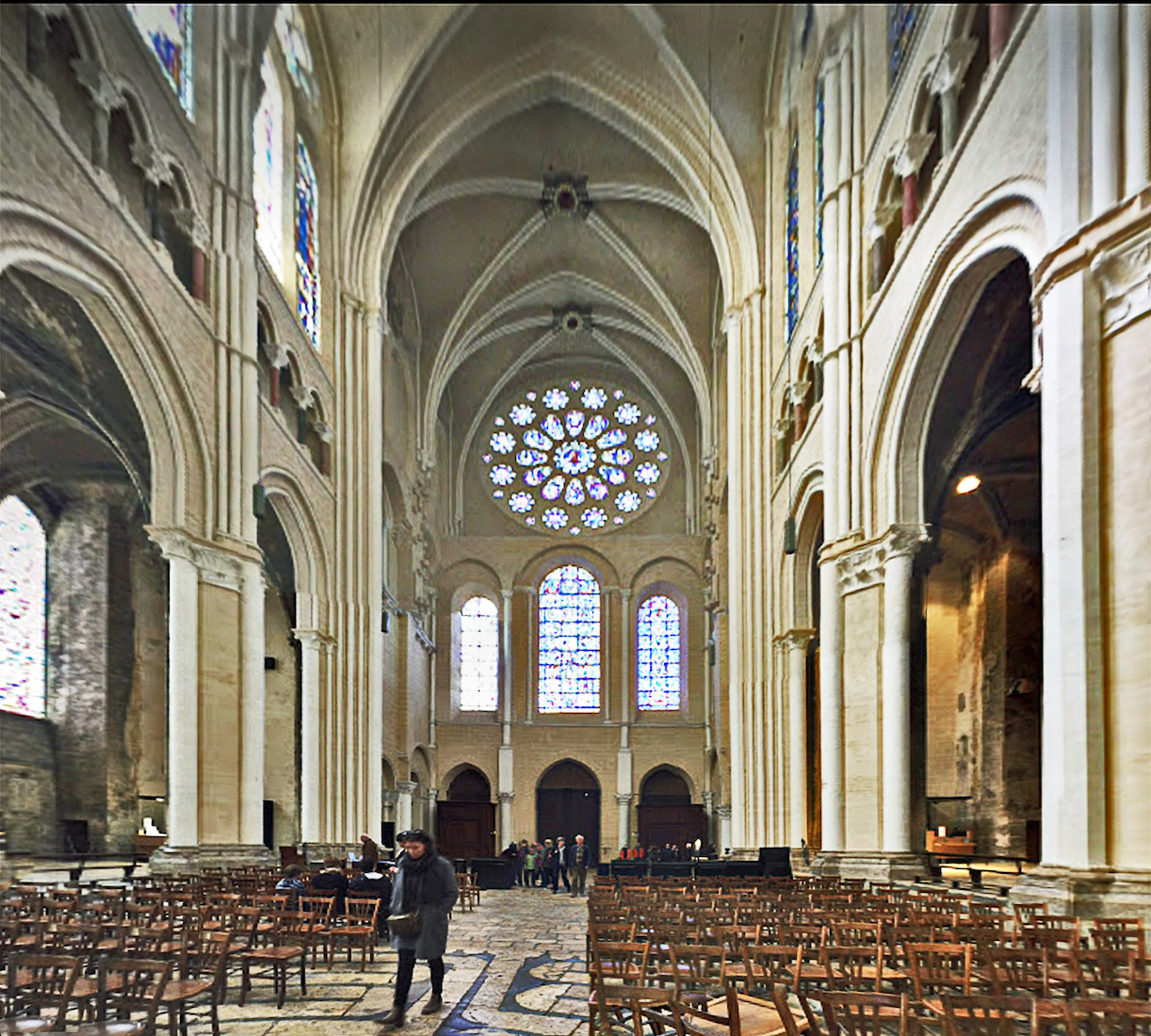
Looking back at the West nave wall we see the Western rose window and lancets as expected. At left the tip of the cross-piece of a large wall cross is just visible. And at right is an information desk which we shall shortly visit. The floor labyrinth is visible here. I find the nave at Chartres a little mystifying. There is the labyrinth, and we shall be amazed at the large number of magnificent stained glass windows. But the walls are largely undecorated apart from a set of Stations of the Cross, and there is only one small side chapel. As a plus, there is not a single tomb to be found here: this is a Cathedral celebrating life. [Photo Credit: Google Maps-Jorge G Coelho]
N3. WALL CROSS
This large Cross is on the wall at the West end of the North nave aisle. The Cathedral renovations have not yet reached this far. [Photo Credit: Wikimedia-Ron Sterling]
N4. WEST ROSE WINDOW Mtb
The West Rose window is the largest of the cathedral’s three rose windows, measuring 15.42 metres in diameter. It dates from c. 1215 CE and depicts scenes from the Last Judgement with Jesus Christ, represented as the judge of humanity, dominating the central panel.
N5. WEST LANCETS Mtb
The three lancets beneath the West rose window date from the mid 12th century, making them the oldest stained-glass in the Cathedral. This section of the Cathedral was built after a fire in 1135 and is the only part to survive the 1195 fire. The central lancet shows Christ’s nativity and life, and is flanked by two slightly smaller lancets of his Passion and his human and Davidic roots with a Tree of Jesse. This is the the earliest surviving representation of the Tree of Jesse in stained glass, dating to 1145. This is in fact later than a similar Tree of Jesse window in the stained glass of the chevet of Saint-Denis, but this latter window has been heavily restored. Details of these windows (and following windows) can be found at this excellent Wikipedia site.
N6. TOWER VIEWS AMT AMT
We cross to the information desk in the Northwest corner of the nave, and purchase tickets for the tower climb, via the nearby door. It is only possible to climb the North tower, and there are more than 300 spiral steps to reach the top. These are the views across to the North transept, looking down on the intricate patterns of flying buttresses.
N7. BACK ACROSS THE SOUTH TRANSEPT AMT
Looking back across the nave to the South transept and beyond, across the roofs of the city of Chartres ... .
N8. NAVE VAULTING
We climb back down all those steps to the nave. Above us the colourful clerestory windows lead our eyes up to the simple vaulting, some 37 metres above us. The nave is enormous – wider than that of any other cathedral in France at 16 metres (52 feet). [Photo Credit: M_Strasser Requested]
N9. NORTH NAVE CLERESTORY WINDOWS Mtb (x7)
The North nave clerestory windows are pictured above, viewed from left to right. These windows date from 1205–1215. For higher resolution photos, follow this link.
N10. SOUTH NAVE CLERESTORY WINDOWS Mtb (x6)
There is a similar set of clerestory windows on the South side of the nave, although only six here because of the placement of the organ. For higher resolution photos, follow this link.
N11. PIPE ORGAN
The Great Organ at Chartres has a long history dating from 1353. Since then there have been many modifications and several rebuilds. Around 1971 the organ was modified from three manuals and 36 stops to four manuals and 67 stops, and an electro-pneumatic transmission was added. Since then, in addition to its main use in cathedral services, the Great Organ has formed the centrepiece of a programme of cultural events, some of which are organised by the Association des Grandes Orgues de Chartres. The key events each year are the summer festival and the world-famous international organ competition, the Grand Prix de Chartres, held every two years. [Photo Credit: Wikimedia-zairon]
N12. NAVE LABYRINTH LK
The labyrinth (early 1200s) is a famous feature of the Cathedral, and is located on the floor in the center of the nave. It is 13 metres in diameter. Labyrinths were found in almost all Gothic cathedrals, though most were later removed since they distracted from the religious services in the nave. They symbolized the long winding path towards salvation. Unlike mazes, there was only a single path that could be followed. On certain days the chairs of the nave are removed so that visiting pilgrims can follow the labyrinth.
N13. NAVE LEVELS LK
The elevations of earlier Gothic cathedrals usually had four levels to give them solidity: an arcade of massive columns on the ground floor, supporting a wide arched tribune gallery or tribune, below a narrower arcade triforium; then, under the roof, the higher and thinner walls, or clerestory, where the windows were. Thanks to the buttresses, the architects of Chartres could eliminate the gallery entirely, make the triforium very narrow, and have much more room for windows above. This view is clearly before the recent renovation of the nave!
N14. NORTH NAVE
Here are two views of the lower North nave. We see that below the large stained glass windows there are confessionals and stations of the cross. Towards the Eastern end is a crucifix with a small altar. [Photo1 Credit : Google Maps-Jorge G Coelho ; Photo2 Credit: Google Maps-MMX Nicolas].
N15. NORTH NAVE WINDOWS Mtb (x4)
There are six (lower) windows on the North side of the nave, four of which are shown here. From left these are: Bay 47 Life of Noah; • Bay 41 Life of Joseph; • Bay 39 Life and Miracles of St Nicholas; • Descent from the Cross.
N16. SOUTH NAVE
There is a similar arrangement of windows and furnishings on the South side of the nave, except for the insertion of the Vendôme Chapel, level with the pulpit. [Photo1 Credit: Google Maps-Jorge G Coelho ; Photo2 Credit: Google Maps-MMX Nicolas]
N17. SOUTH NAVE WINDOWS Mtb (x5)
The windows of the South side of the nave are (from left): • Bay 38 Miracles of Our Lady; • Bay 40 Vendôme Chapel; • Bay 42 Death, Burial and Assumption of the Virgin; • Bay 44 Parable of the Good Samaritan; • Bay 46 Life of St Mary Magdalene; • Bay 48 St John the Evangelist Window.
N18. VENDÔME CHAPEL
The Vendôme Chapel was installed between two buttresses of the nave in the early 15th century. This resulted in the loss of one of the lancet windows, although it did allow for the insertion of a fine late-gothic window with donor portraits of Louis de Bourbon and his family witnessing the Coronation of the Virgin with assorted saints. [Photo1 Credit: Google Maps-le Vieux]
N19. INSIDE THE CHAPEL
I could find no details of the Chapel, and not even a good photo, apart from the window. [Photo Credit: Unknown Source]
N20. PULPIT
The magnificent 19th century wooden pulpit just to the South of the central nave aisle is huge. It has an angel on top which has proved to be spiritually significant for pilgrims negotiating the nearby labyrinth. [Photo1 Credit: Google Maps-Chabe01 ; Photo2 Credit M_Strasser Requested]
N21. SIDE ALTAR
At the Eastern end of the North nave aisle we find this crucifix and altar. The votive candles are often lit in remembrance of someone deceased, or in hope of being granted a special request. [Photo Credit: Becky-From Paris with Love]


