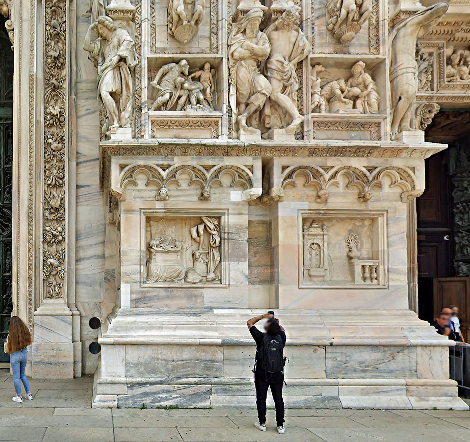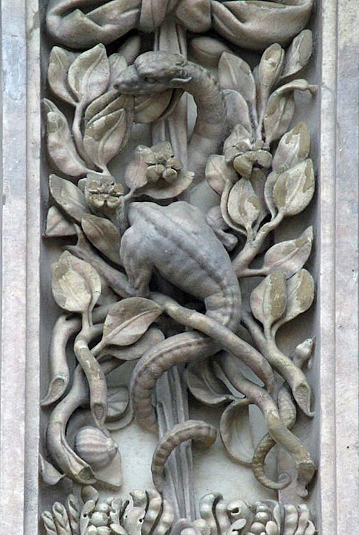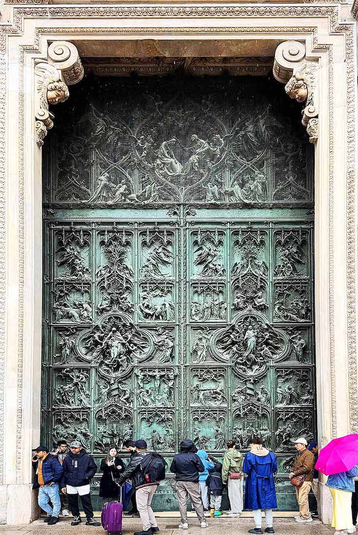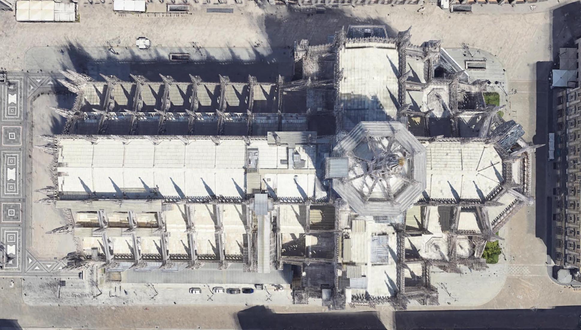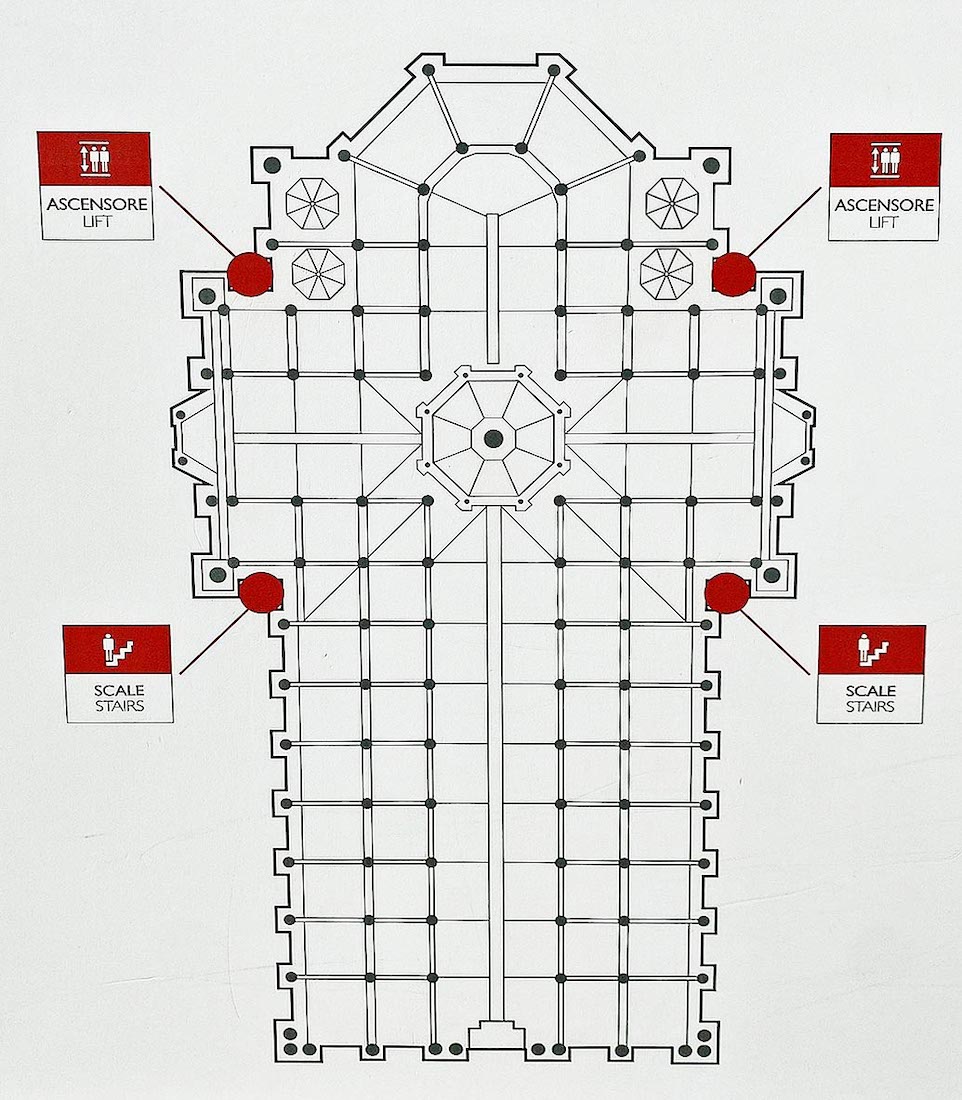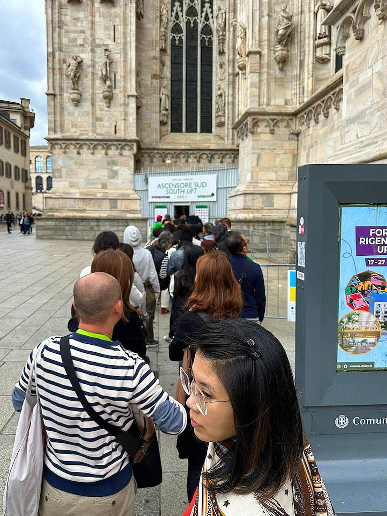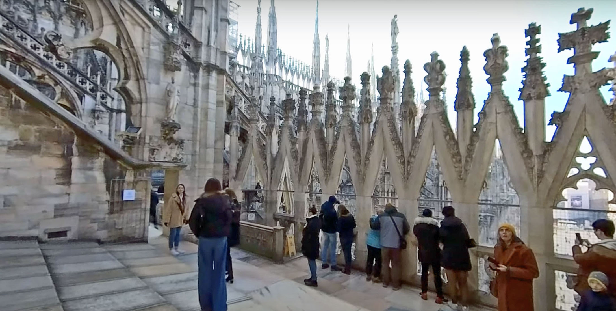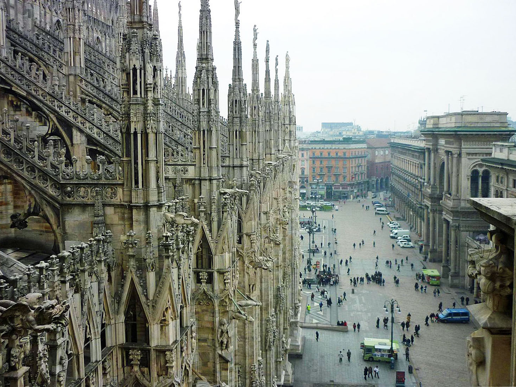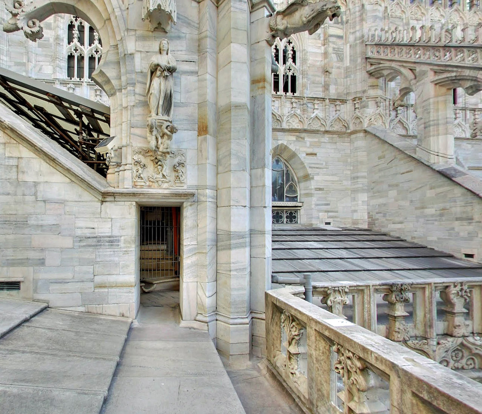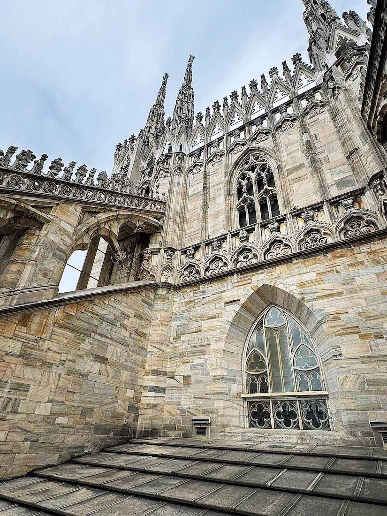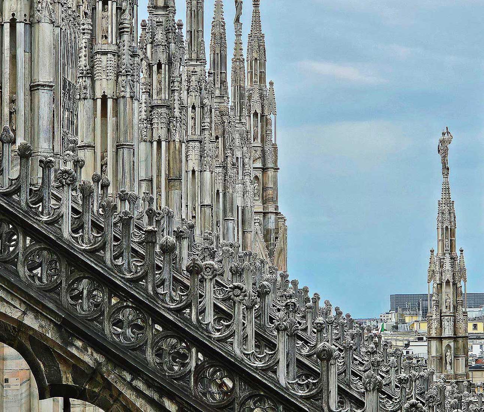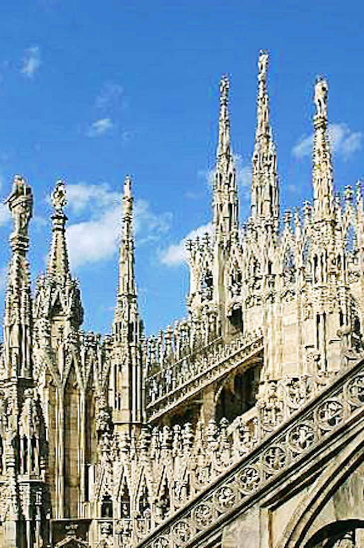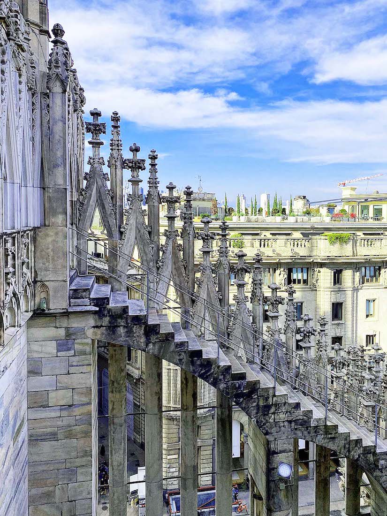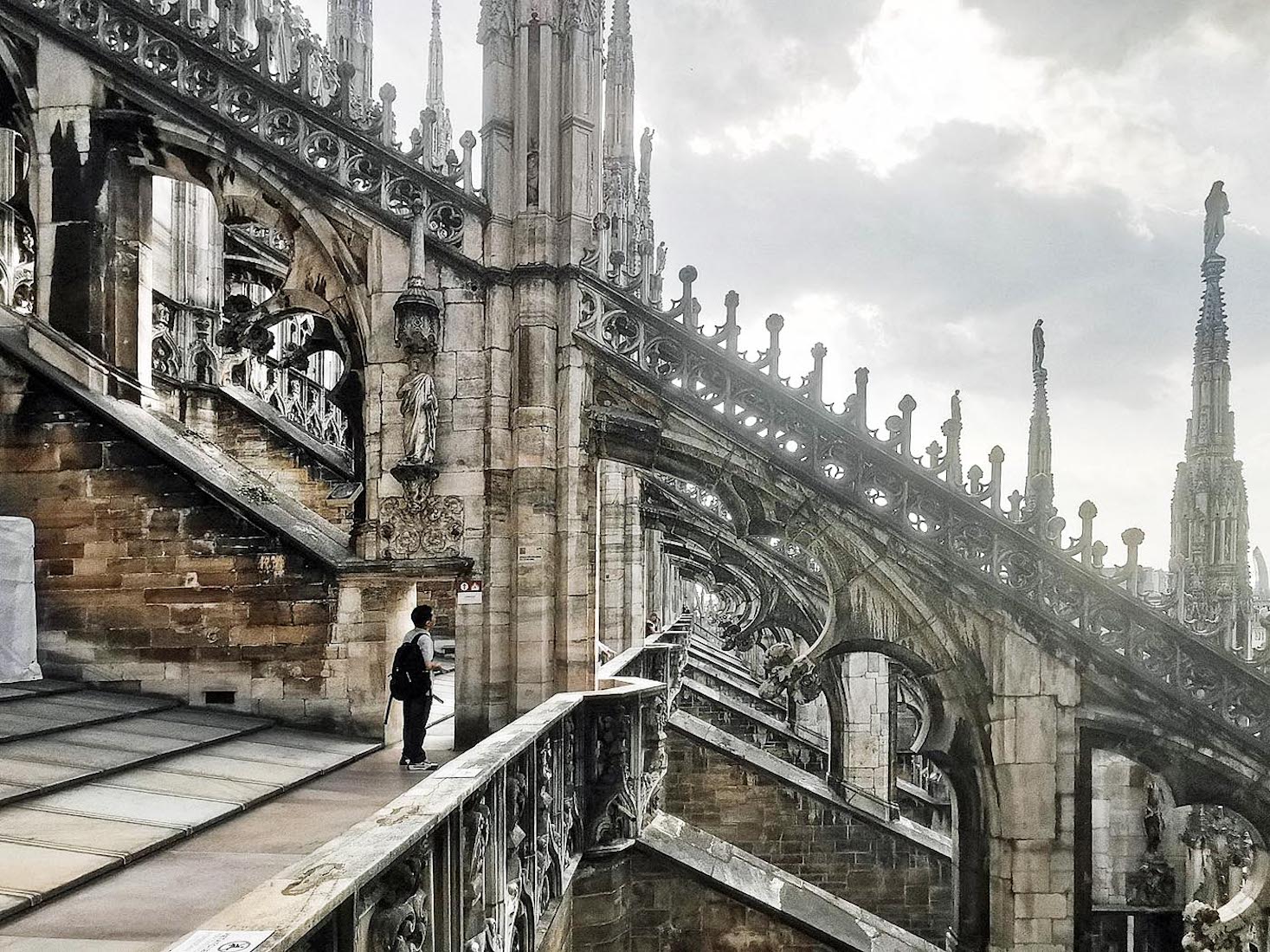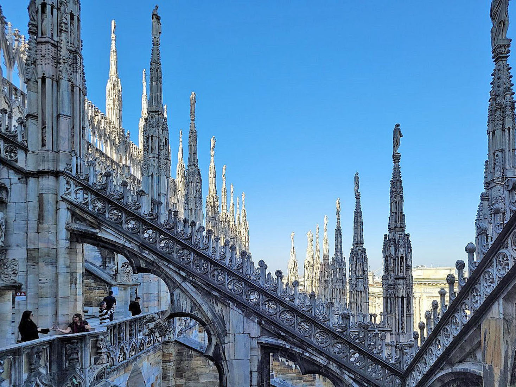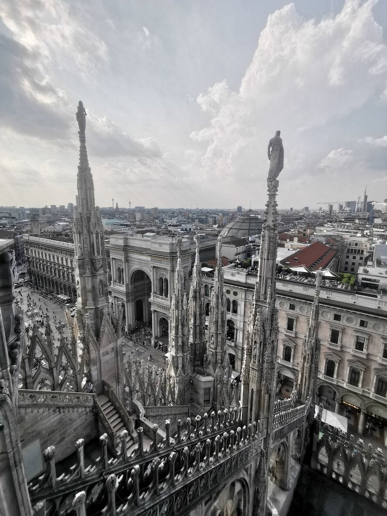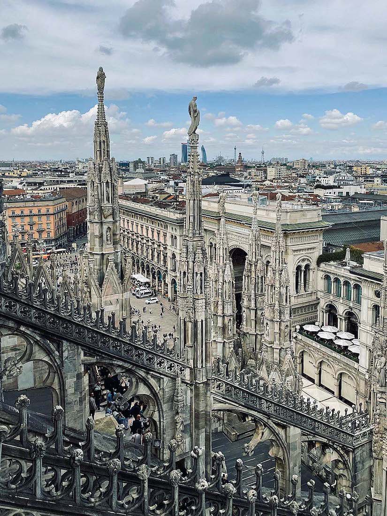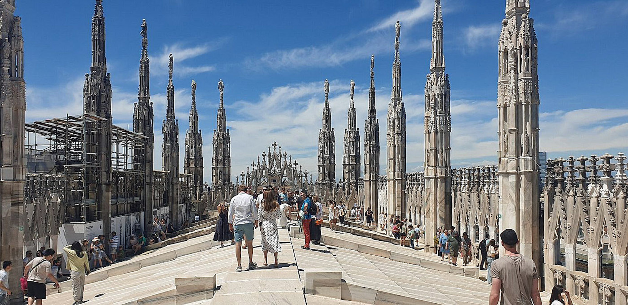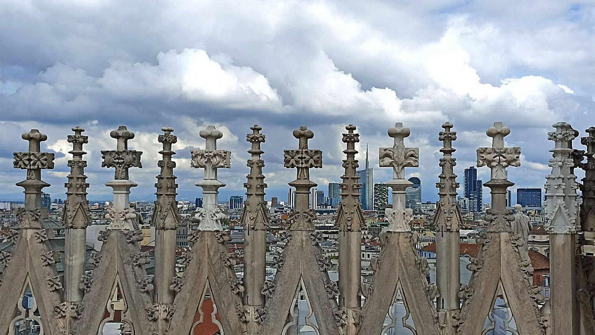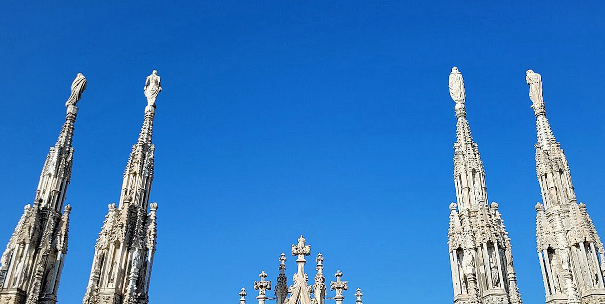A21. EXPLORING THE DETAIL Wiki
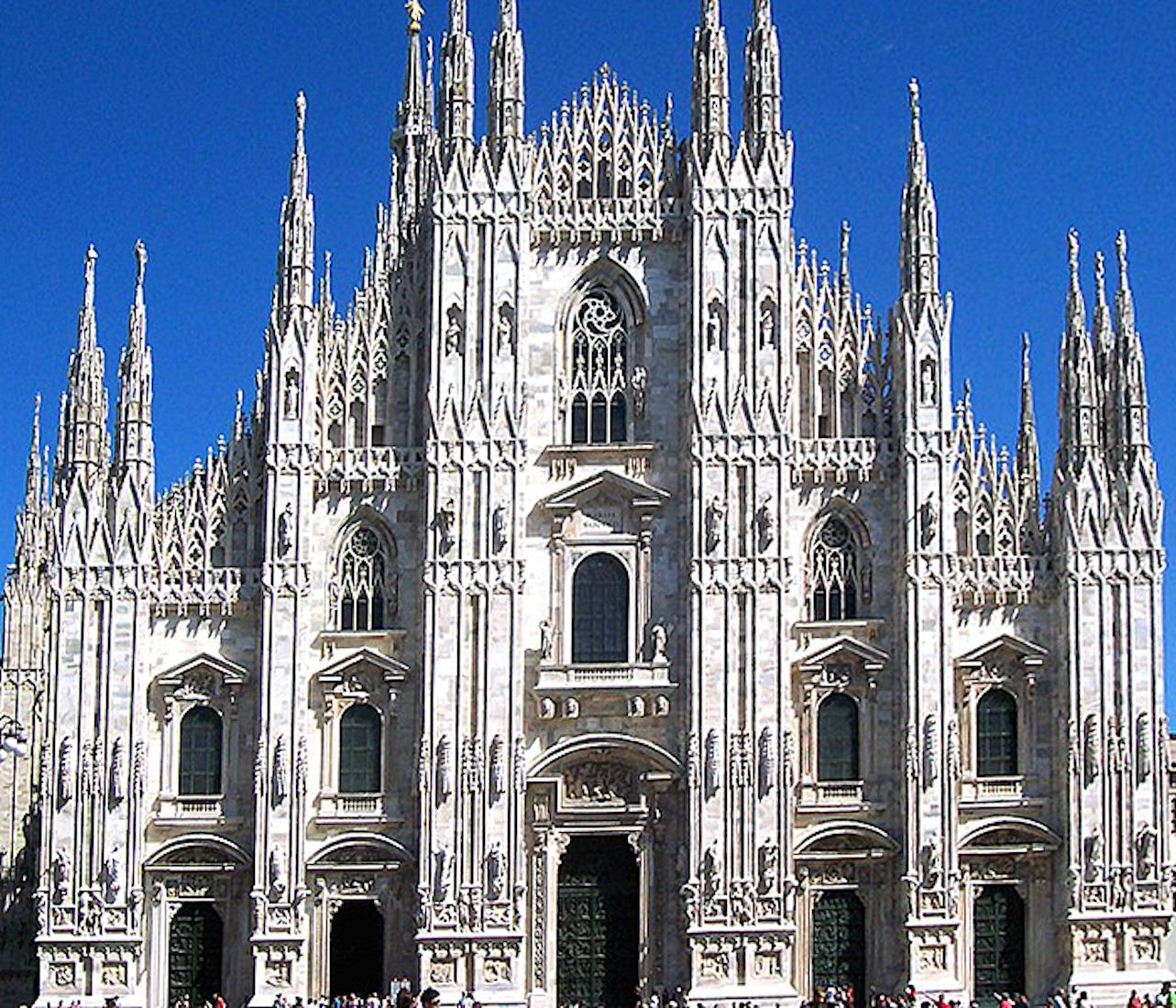
There are sculpted figures wherever we look on this Cathedral. I think of the amount of effort involved in creating a very small figure, and then having it placed in an almost-out-of-sight position! •• The primary marble used in the Cathedral is Candoglia marble. This specific type of marble is quarried near Lake Maggiore and has a distinctive pinkish-gray color. It has been used throughout the Cathedral’s construction and continues to be used for maintenance and restoration work. [Photo Credit: E14 Geobia] INDEX
A22. STATUE OF LIBERTY? Wiki TA
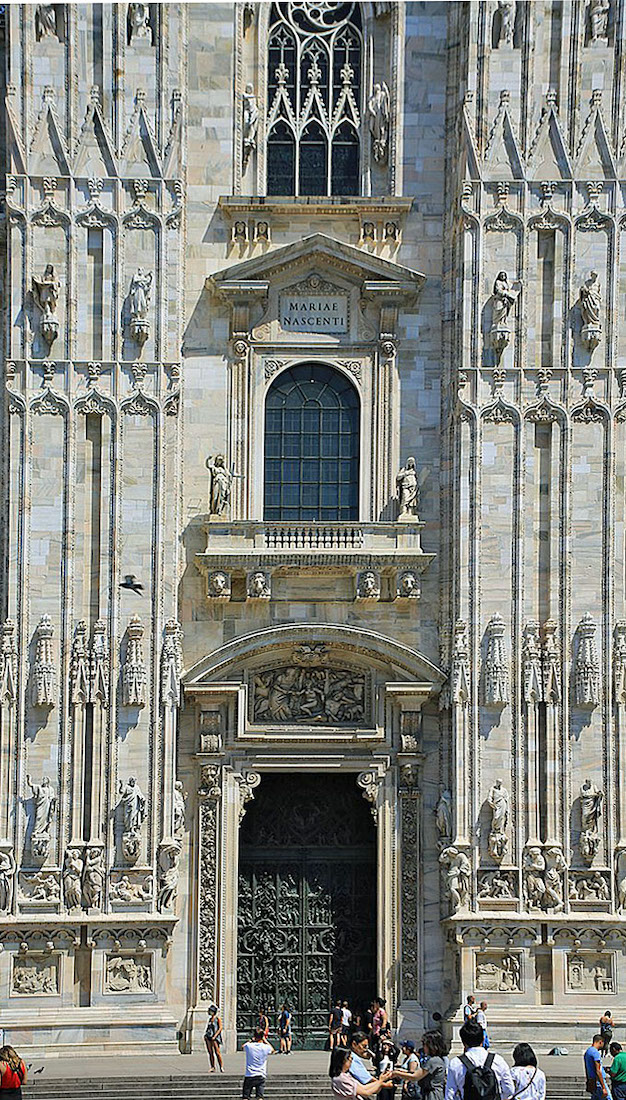
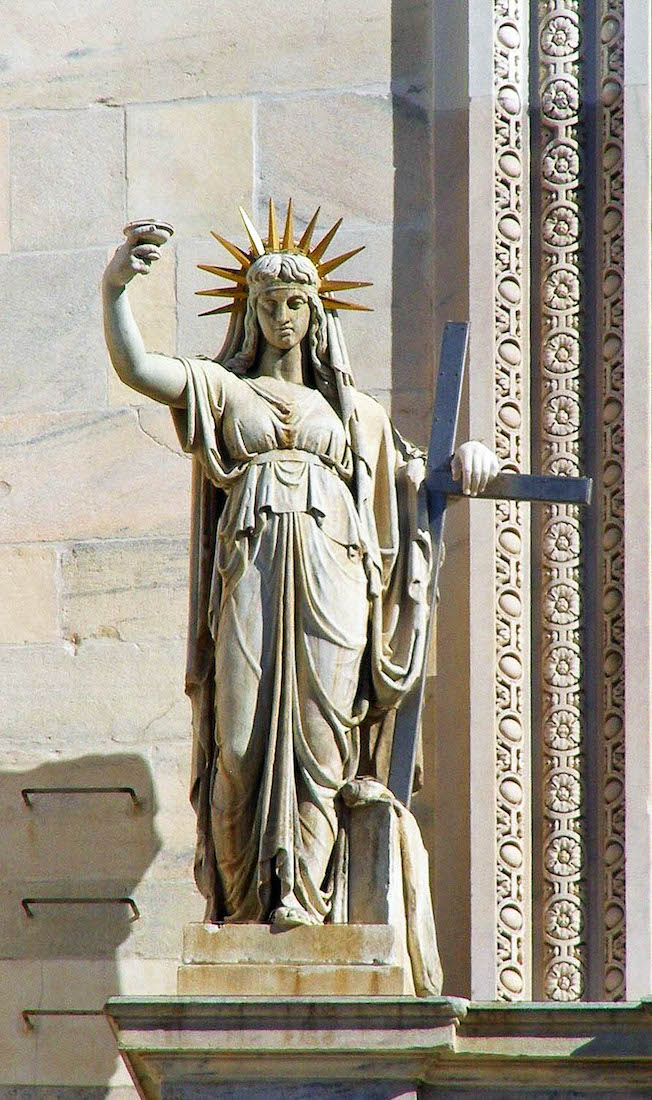
As an example of the sculpted figures we look at the strip of wall above the central door. Half way up is the Statue of Liberty! The one located here is older than the more famous New York one by at least 70 years. In fact, this beautiful statue has been watching over passers-by since 1810. Designed and sculpted by Camillo Pacetti (1758-1826), a neoclassical artist who taught at Brera, the statue represents the New Law flanked by the other statue of the Old Law holding tables. The two sculptures combined impressively form the Statue of Liberty in New York. [Photo1 Credit: Ray Swi-hymn] [Photo2 Credit: Gökhan Akarsu]
A23. BASE PANEL GSV
This is a base panel to the right of the central West door. Some interpretation is required! Notice too the detailed vertical panel at left.
A24. DRAGON TA
This is a detail from that vertical panel by the West door. There are a number of depictions of lizards and dragons which have given rise to a Cathedral legend. It was an aristocrat from Milan, Gian Galeazzo Visconti, who ordered the construction of the Duomo. Legend has it that one night in 1386, the devil appeared in his dreams and ordered him to build a church filled with diabolical images or else, he would steal his soul. The legend loses some force when the long time span of the construction is considered. [Photo Credit: Edelweiss46]
A25. CENTRAL WEST DOOR TA
The main bronze door on the West façade, designed by Lodovico Pogliaghi, depicts scenes from the life of the Virgin Mary. Specifically, the left wing features painful episodes, while the right wing portrays joyous moments. This door, completed in 1908, is a central feature of the Cathedral’s entrance, which faces Piazza del Duomo. The door’s panels are filled with intricate reliefs, showcasing Pogliaghi’s artistic skill and the Duomo’s rich symbolism. [Photo Credit: Paul D]
B. ROOFTOP
B0. ROOFTOP AND ACCESS POINTS GSV TA
The plan at right shows the approximate position of the stairs and elevators which give access to the nave rooftop. •• The satellite view at left shows the various roof levels with the nave at left, and also the central tower. [Photo2 Credit: Frank Geisler]
B1. QUEUE TO ROOFTOP
A great many tourists wish to take the rooftop tour. It is therefore best to book online to avoid the queue. There are three roof levels. To get to the lowest roof level there is a choice of some 250 steps or an elevator. Some people say that the steps are quicker! There are also stairs between the various levels, and a staircase to return to ground level. [Photo Credit: ]
B2. ABOVE THE NORTH TRANSEPT GSV
Ascending by lift or stairs brings us out on top of the North transept.
B3. NORTH VIEW TO WEST TA
From here there is a good view to the West, and a first impression of the detailed work of the Cathedral construction. Notice the line of pinnacles with figures watching outwards. Some of the many gargoyle water-spouts can be seen from here too. [Photo Credit: Jaime Guajardo]
B4. LEAVING THE TRANSEPT GSV
We leave the North transept roof through this door, and turn to the right to follow along the roof of the nave.
B5. LOOKING TO UPPER NAVE LEVELS TA
It is hard to know where to look! We notice that there are two rows of clerestory windows. Also, the fence above the lower window marks the next roof level up, while the skyline barricade marke the rooftop. [Photo Credit: 水豚覓食日記]
B6. FLYING BUTTRESSES TA
There are flights of steps following the lines of some of the flying buttresses. As we climb to the next level, we can look across the line of buttresses. All very decorative, but also necessary for Gothic construction: they are designed to prevent the tops of the walls moving out. [Photo Credit: Susan E]
B7. SPIRES TA
The Cathedral has 135 richly ornate spires, the majority measuring approximately 17 metres. I like to think of these narrow ‘spires’ as pinnacles, but the Cathedral seems content with ‘spires’. [Photo Credit: Ivernazza]
B8. SCALING THE HEIGHTS TA
Access between the various roof levels is by means of sloping sets of steps – all well fenced! [Photo Credit: EGLE B]
B9. THE NEXT LEVEL TA
Each roof level has its own special experiences. Here on the middle level we have flying buttresses above and below us. It is a marvel how all of these component parts were constructed, decorated and erected. [Photo Credit: Vadim]
B10. MIDDLE LEVEL SPIRES TA
Who were all these worthy figures standing on top of the spires? There must be a record somewhere! Returning to the terminology: in traditional cathedral nomenclature, pinnacles were placed at the lower end of flying buttresses. They serve as a decoration, but were often filled with lead to exert a downward thrust – part of the Gothic design. [Photo Credit: chicco65]
B11. NORTHWEST VIEWS TA
Coming up to the rooftop, we can look out over the flying buttresses and flights of steps to the Northwestern Milan cityscape. [Photo1 Credit: Vadim] [Photo2 Credit: dadoftwo1971]
B12. WEST ROOFTOP TA
And now we can walk along the actual rooftop above the nave. As we walk towards the Western end, our way is lined on either side by a row of spires and a stone balustrade. It is also hard to escape the maintenance workers ... . [Photo Credit: Knut H]
B13. ROOFTOP FENCE TA
The balustrade has a variety of ornamental caps crosses and spikes. It is obvious that some have been replaced – a constant task for Cathedral management. [Photo Credit: Nicole T]
B14. KEEPING A WATCHFUL EYE TA
We come to the West wall of the nave roof ... . [Photo Credit: chicco65]


