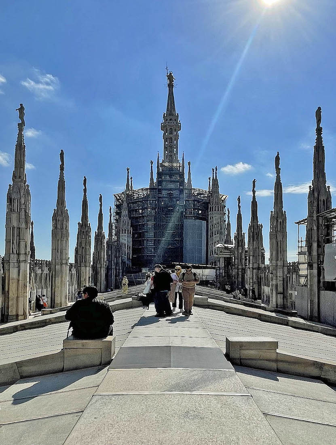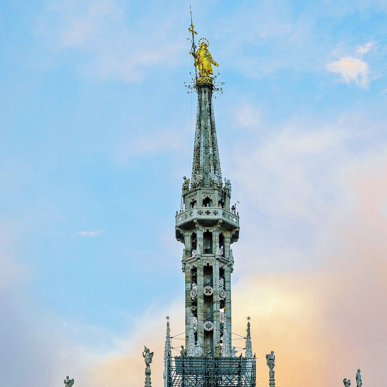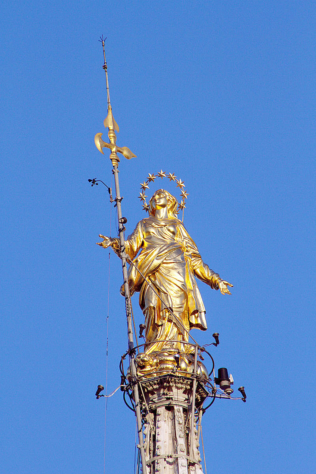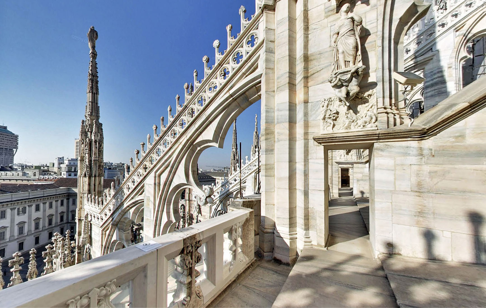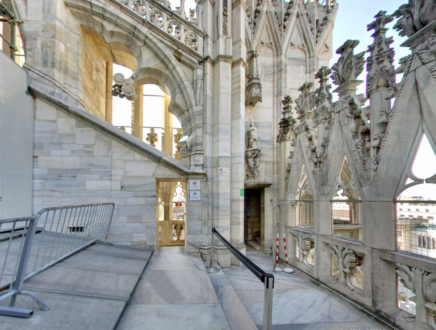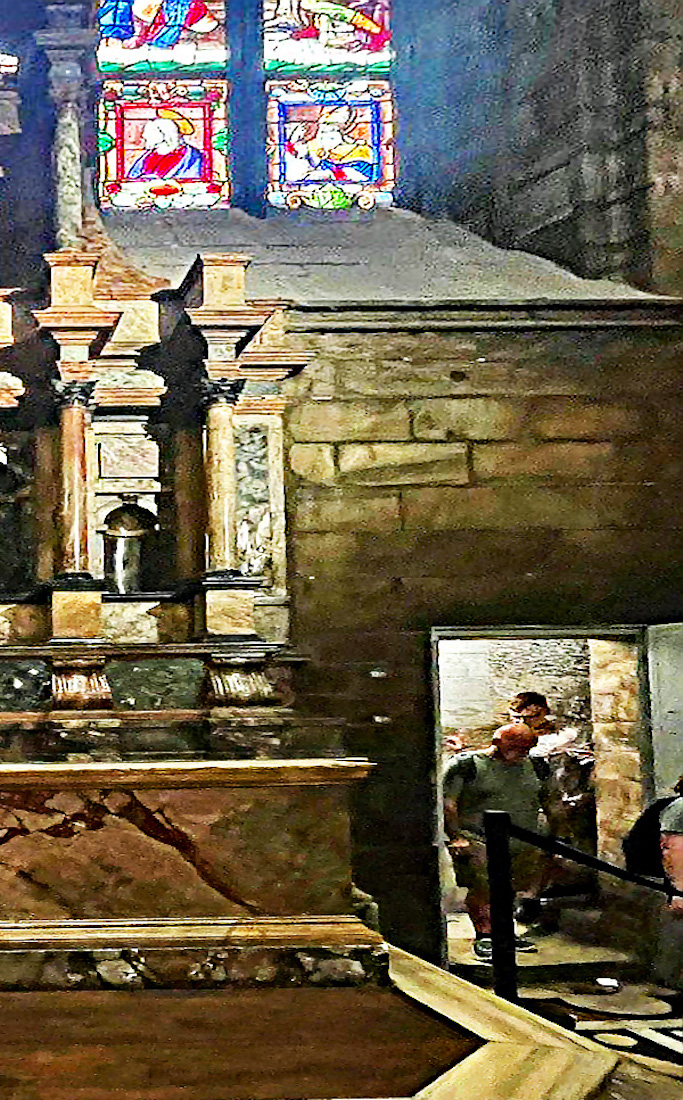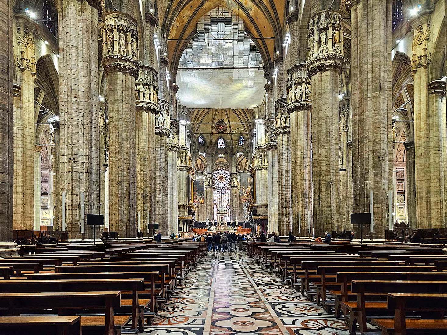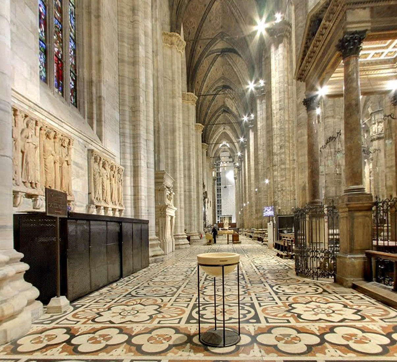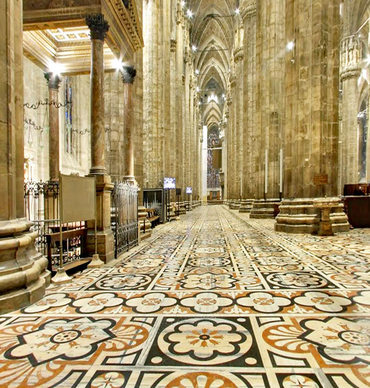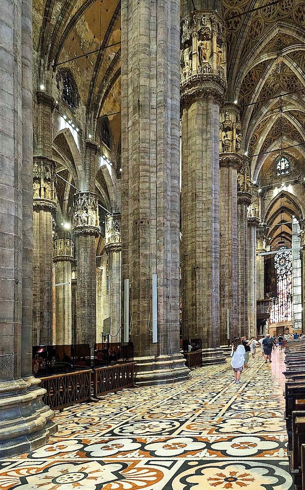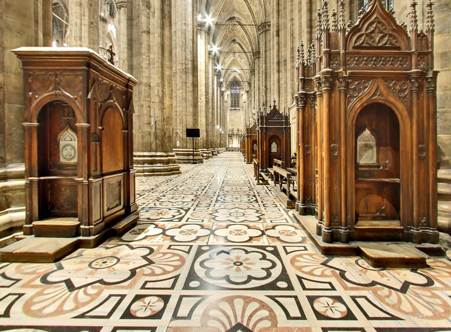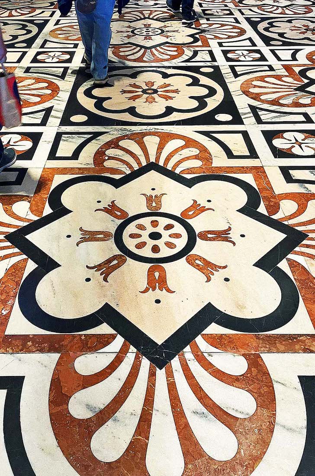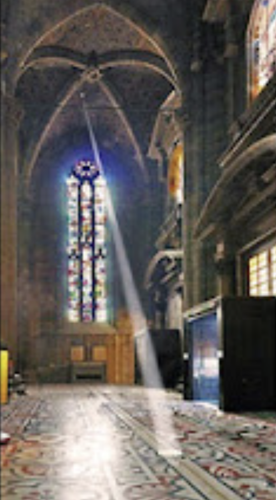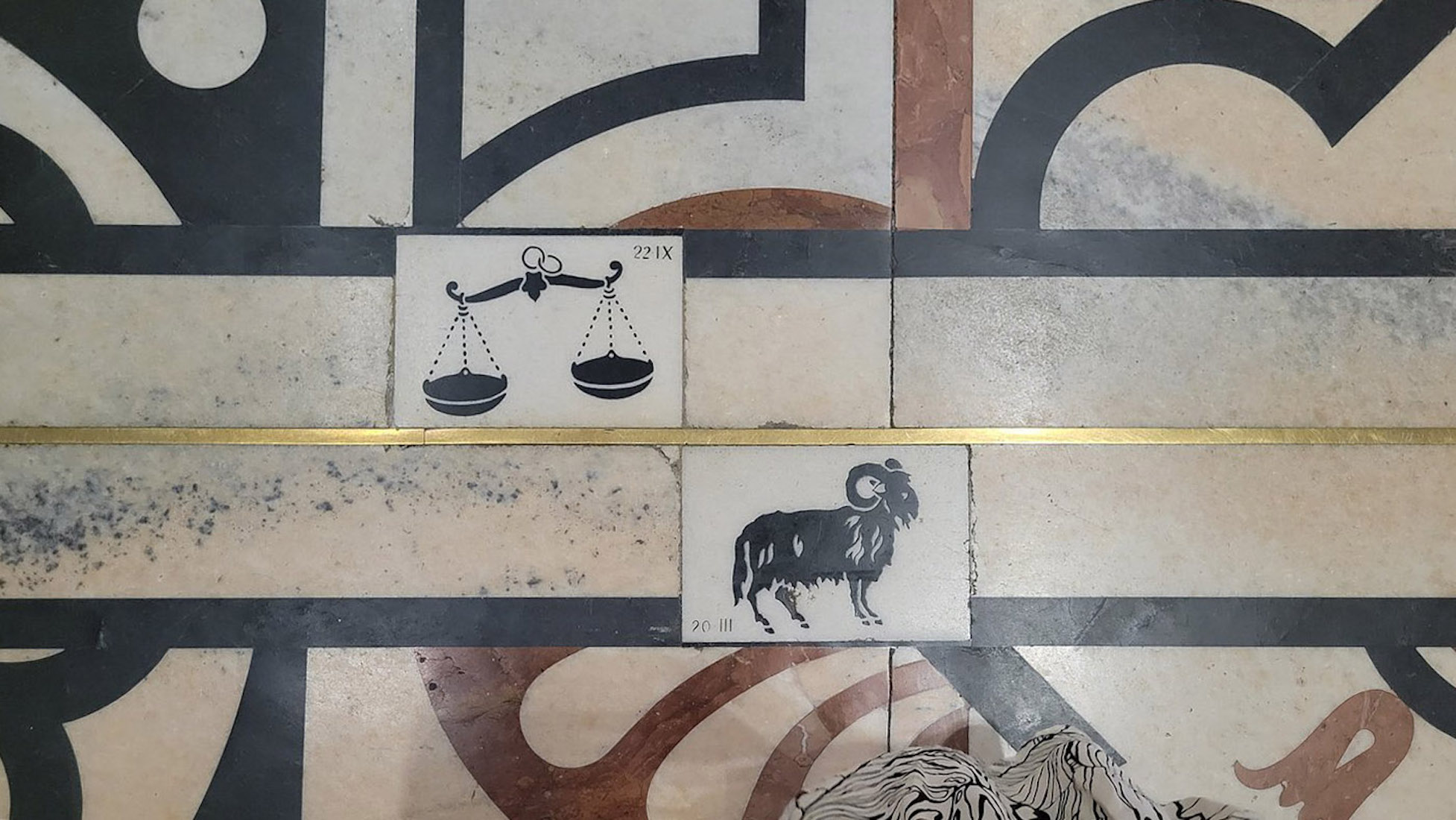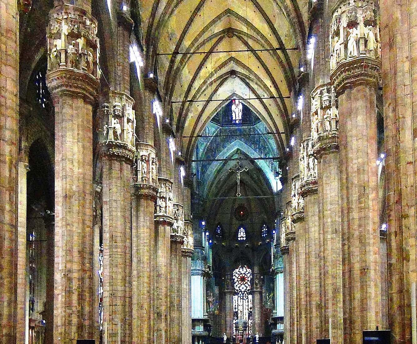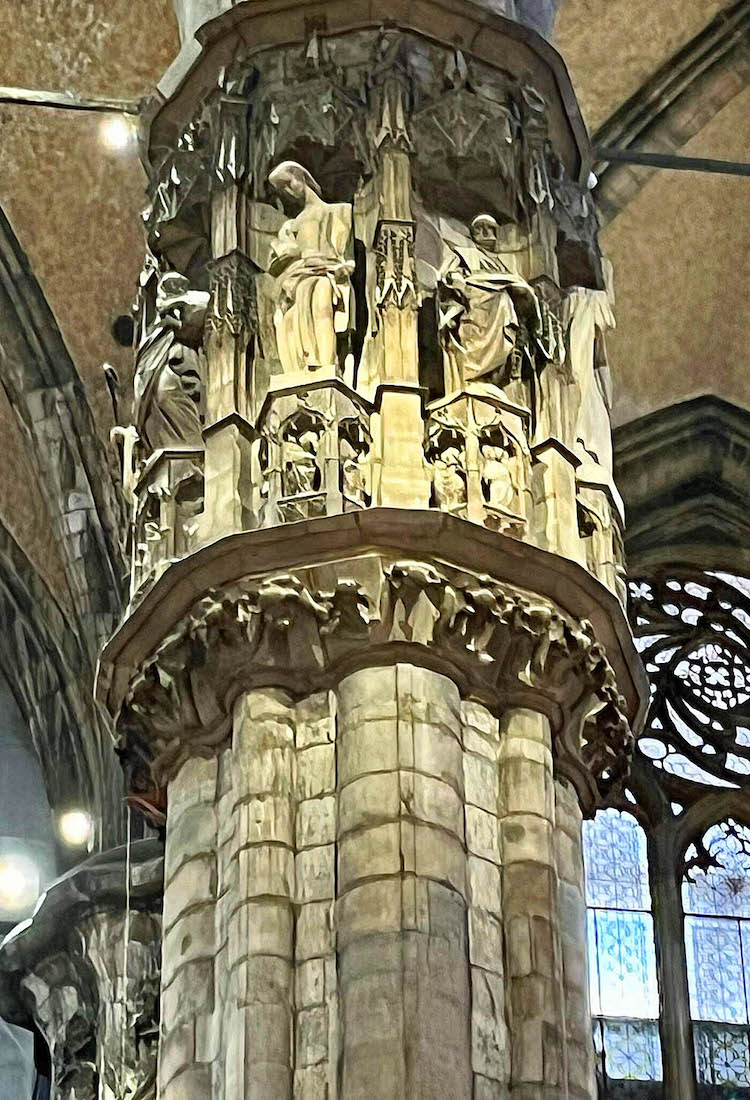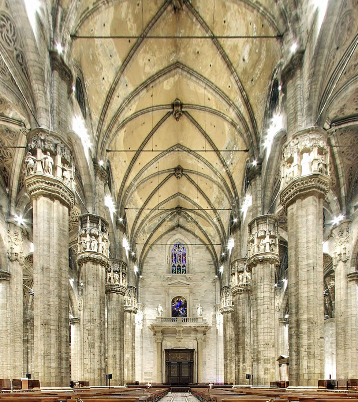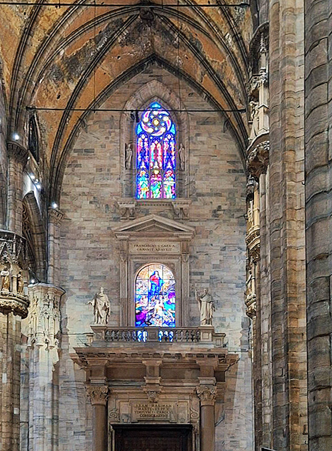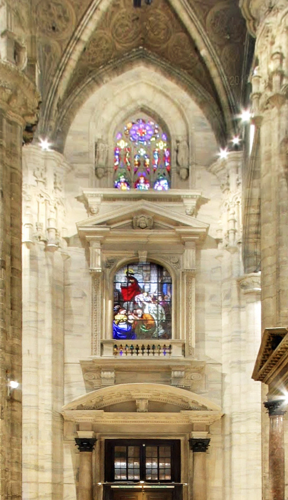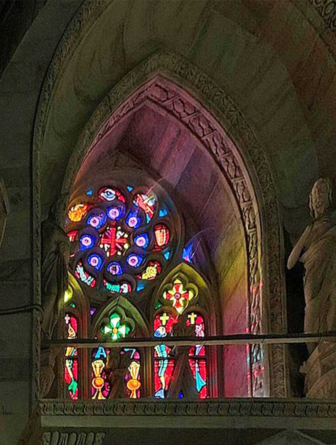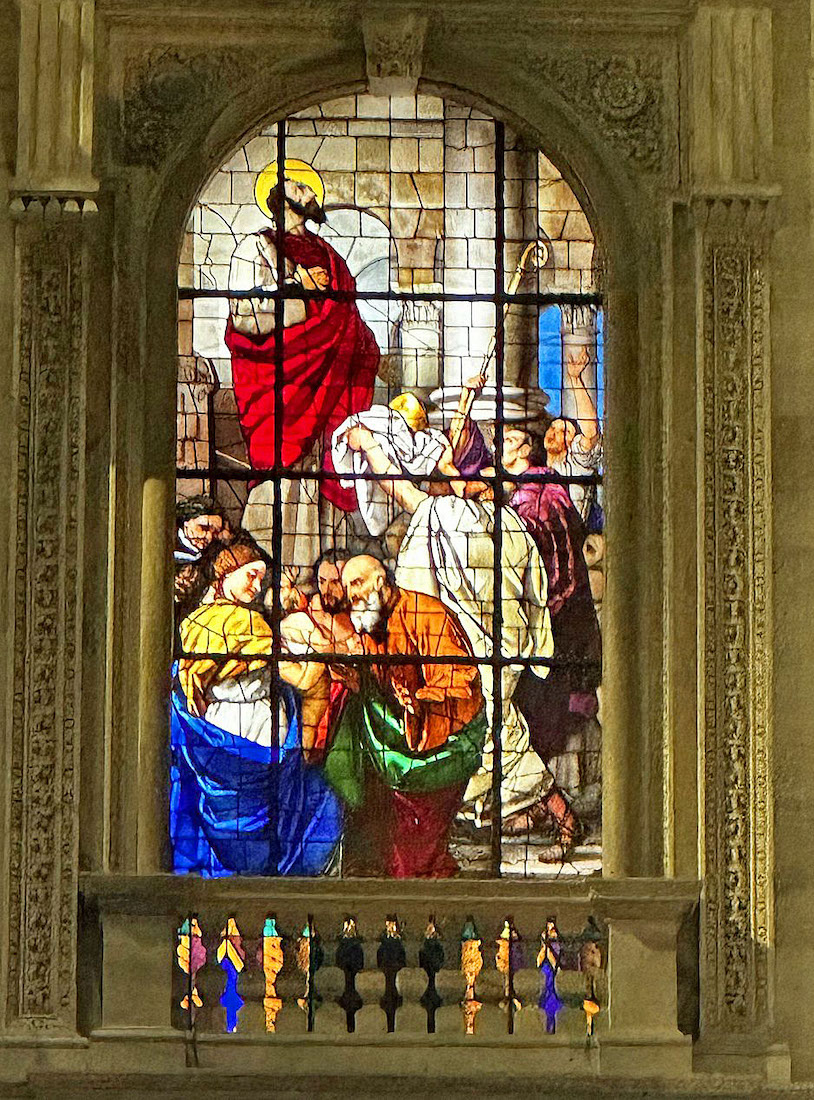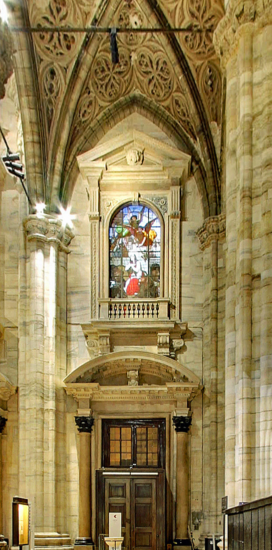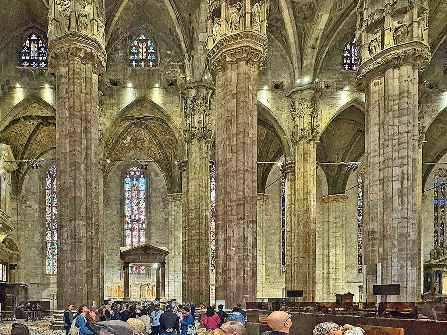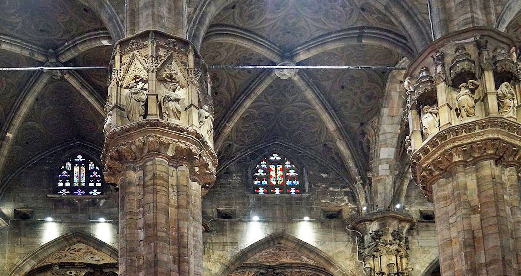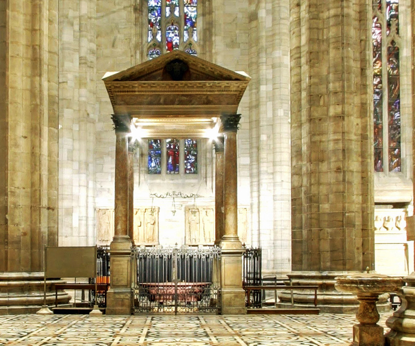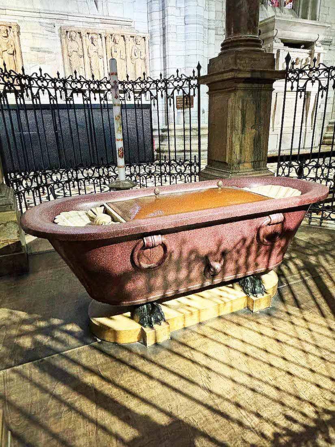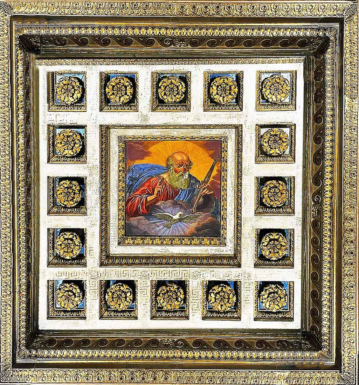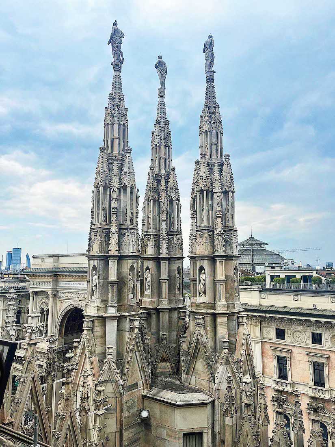
To our right are the spires of the Northwest tower . Beyond is the Galleria Vittorio Emanuele II, which is sometimes nicknamed ‘il salotto di Milano’ (Milan’s living room). This is an elegant nineteenth-century shopping arcade. [Photo Credit: padawandemaïté] INDEX
B16. VIEW OVER WESTERN PIAZZA TA
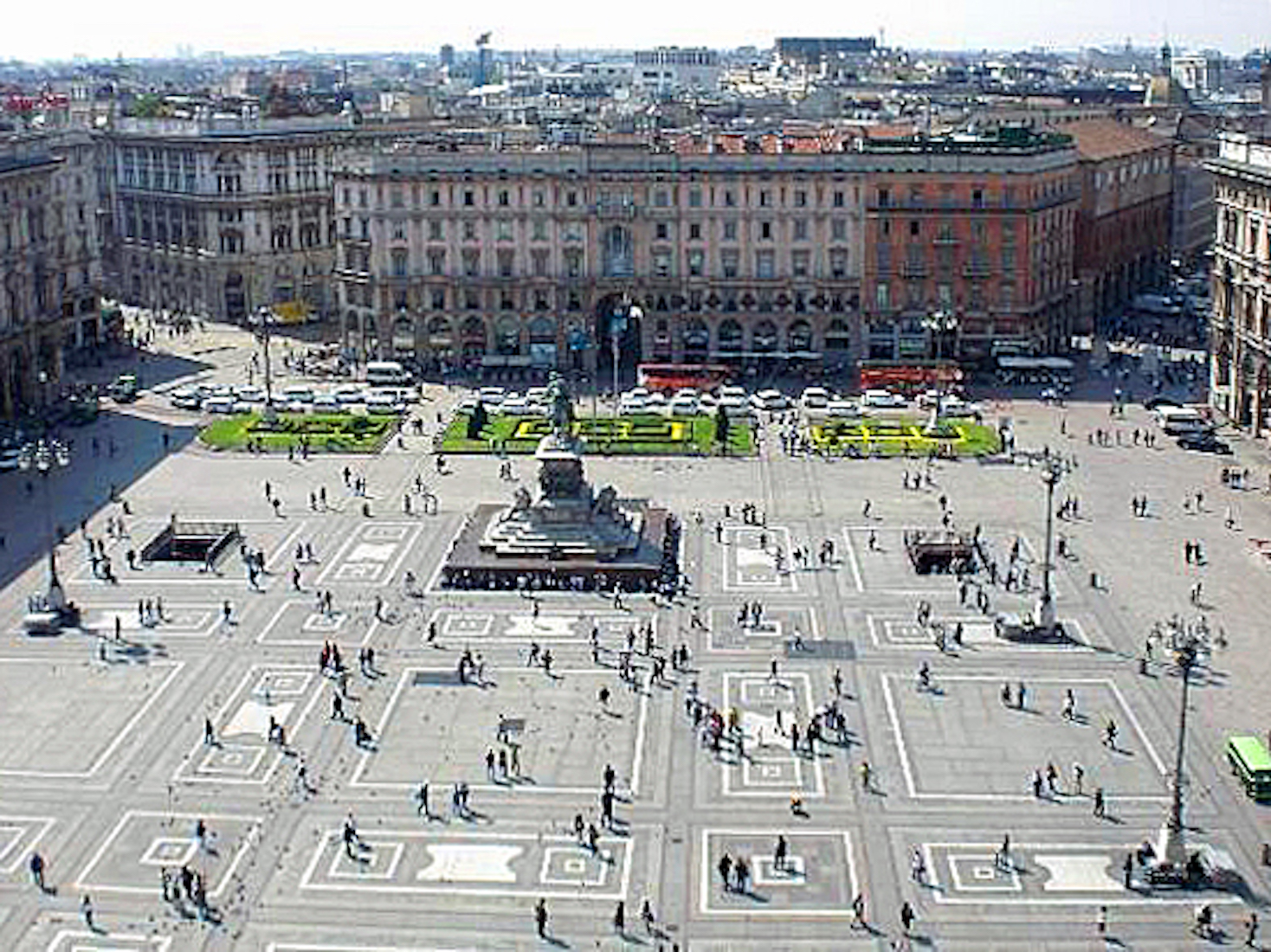
Directly below us is the Piazza del Duomo, the grand square where we first started. The statue commemorates Italy’s first king, Vittorio Emanuelle. [Photo Credit: ALFREDO P]
B17. SOUTHWESTERN VIEW TA
Looking down to our left is the Southwestern extension of the Piazza, bounded by the neoclassical ducal palace, Palazzo Reale di Milano, which now displays fine art. [Photo Credit: Dadoftwo1971]
B18. VIEW TO TOWER TA
We turn around and retrace our steps to the East, towards the central tower. More building works! [Photo Credit: Dalila]
B19. GOLDEN MADONNA CP Wiki
The main spire was built between 1765 and 1770 under the supervision of the architect Francesco Croce. At its top shines the statue depicting the Assumption of the Virgin in Heaven, the Madonnina, made of gold-embossed copper sheets. The work was placed to crown the great spire at the end of 1774 and it is claimed that since then the Golden Madonna has protected the city and Cathedral. •• During World War II, the Madonnina was covered with a grey-green cloth to protect it from aerial bombardment. The statue, a symbol of divine protection over the city, was shrouded for five years, from August 1939 until May 6, 1945. After Italy’s surrender in 1943, German forces occupied much of northern Italy, and Milan, a major industrial and transportation hub, suffered heavy damage from Allied bombings. The Madonnina’s covering was removed with a solemn ceremony after the war, symbolizing hope and the city’s resilience. [Photo Credit: Cathedral] [Photo Credit: José Luiz Bernardes Ribeiro]
B20. DOWN THE SOUTH SIDE GSV
Leaving the rooftop, we now descend the stairs on the South side, first to this level, and then to the level below.
B21. TO THE EXIT STAIRS GSV
There is then an exit door out to the South transept.
B22. ESCAPE TO THE SOUTH NAVE TA
Finally, many more steps down, and we make our escape to the interior of the South transept. [Photo Credit: ANDRES 72423]
C. INTERIOR
C1. NAVE: FIVE AISLES TA GSV GSV TA GSV
We make our way to the West end of the nave, standing by the central West door. The central nave shown at top, is flanked by two aisles on the North side, and a further two aisles on the South side. It is difficult to refrain from commenting about the great size of this Cathedral! The Cathedral is known for its impressive interior, featuring a colonnade of 40 hefty pillars that divide the nave in five. These pillars are approximately 78 feet (24 metres) tall and 8 feet (2.5 metres) in diameter, with richly decorated capitals. The pillars, made of brick and clad in marble, reach up to the ethereal groin vaults adorned with intricate carvings. •• There is much to see here. The curious translucent screen hanging over the crossing is a temporary building fixture to catch possible falling debris. [Photo1 Credit: Susan E] [Photo Credit: jDiOtte]
C2. DRAMATIC FLOOR TILES TA
The Cathedral flooring was designed by Pellegrino Pellegrini, also known as ‘Tibaldi’, who was Archbishop Charles Borrome’'s favorite artist. The flooring is made using three stones: the gray-pink marble from Candoglia, black marble from Varenna on Lake Como, and red marble from Arzo in the Canton of Ticino. Design elements include scallop shells and floral motifs. [Photo Credit: Marilyn B]
C3. SUNDIAL TA TA DP
Milan Cathedral has a sundial, although the name is a little imaginative. There is a brass strip in the floor at the back of the Cathedral, running from North to South. A small hole in the vaulting allows a fine ray of light to shine on the strip for a few minutes at midday. This is the only time keeping property! Several zodiac signs placed alongside the strip tell which season of the year it is. [Photo2 Credit: Duomo Patrons ] [Photo3 Credit: worktotravel14 ]
C4. COLUMN CAPITALS TA TA
The nave columns feature distinctive, 6-metre-high capitals, richly decorated with statues, often depicting saints. These capitals, designed by Giovannino de Grassi, are a defining feature of the cathedral's Gothic architecture and contribute to its unique aesthetic. We notice too the rood cross hanging above the crossing. [Photo1 Credit: Jurij] [Photo2 Credit: Francois T]
C5. CENTRE WEST WALL GSV
We walk to a point along the central aisle and look back to the West. Above the Western door is a small walled gallery with a carved figure at each end. Above this gallery are two stained glass windows. More immediately above us is the nave vaulting – a simple Gothic rib vaulting.
C6. WEST WINDOWS TA
Closer up, the windows look like this. Rather different from the usual ‘Great West Window’ that one might expect! [Photo Credit: Marge]
C7. WEST WINDOWS – NORTH SIDE GSV TA TA GSV
We see here the West wall and windows at the end of the adjacent North aisle (top three photos) and the outer North aisle (bottom). [Photo2 Credit: Juanma ] [Photo3 Credit:Angelo S]
C8. TO THE NORTH WALL TA TA
We now move to the North nave wall. The main windows have three long vertical panels with a rose at the top. Above them are a line of clerestory windows – the lower of two such lines. Of immediate interest is the baptismal font which has a canopy roof supported by four round columns. [Photo1 Credit:Nikkie ] [Photo2 Credit: Massimiliano P]
C9. BAPTISMAL FONT GSV TA TA
The font appears to be an old bath! In fact it is a repurposed ancient Roman bath, specifically a porphyry labrum. This ancient Roman bath-tub is believed to have originated from the nearby ‘Terme Erculee’ (Erculean Baths). The ceiling of the font is a wonderful work of art, perhaps showing God in the act of creation. [Photos2,3 Credit: mandymikep]



