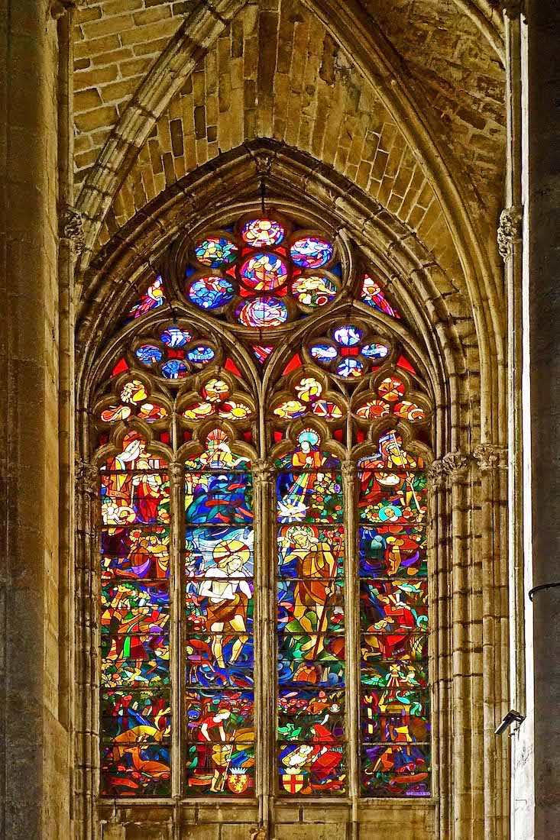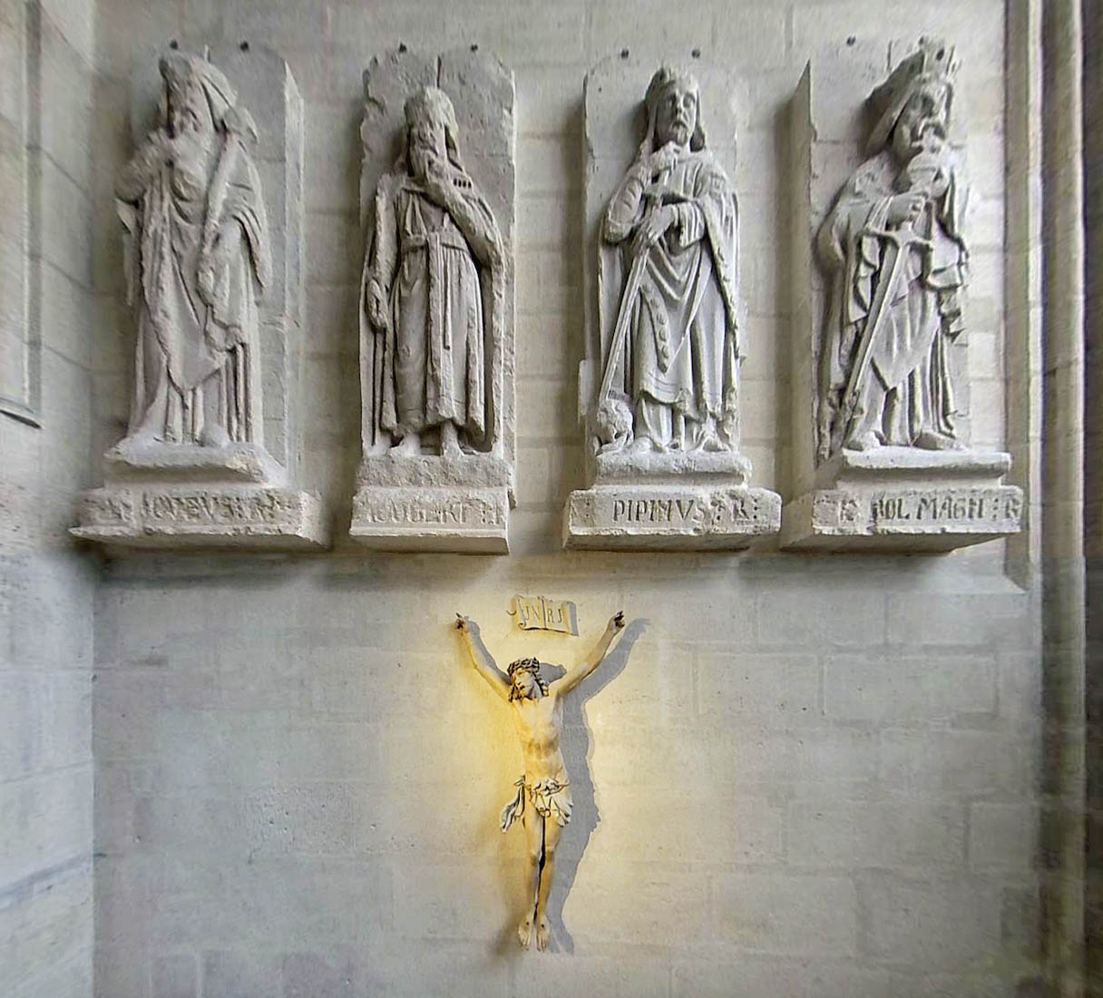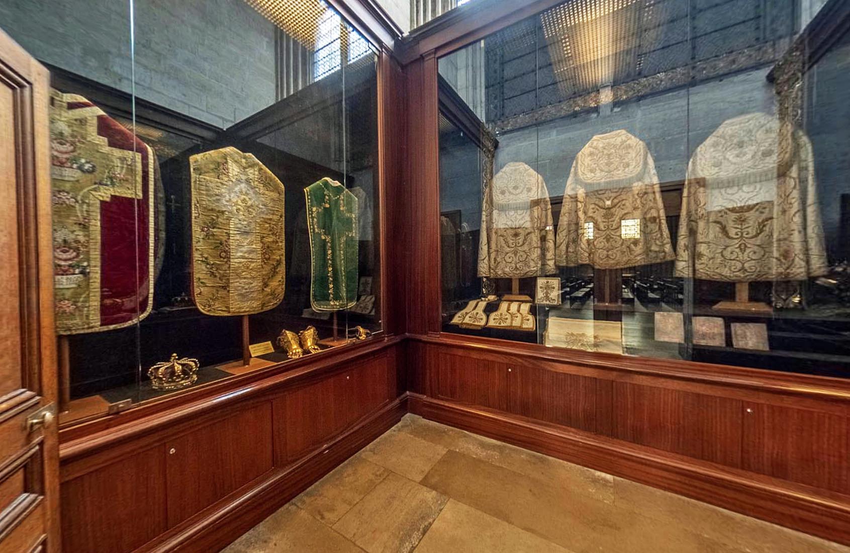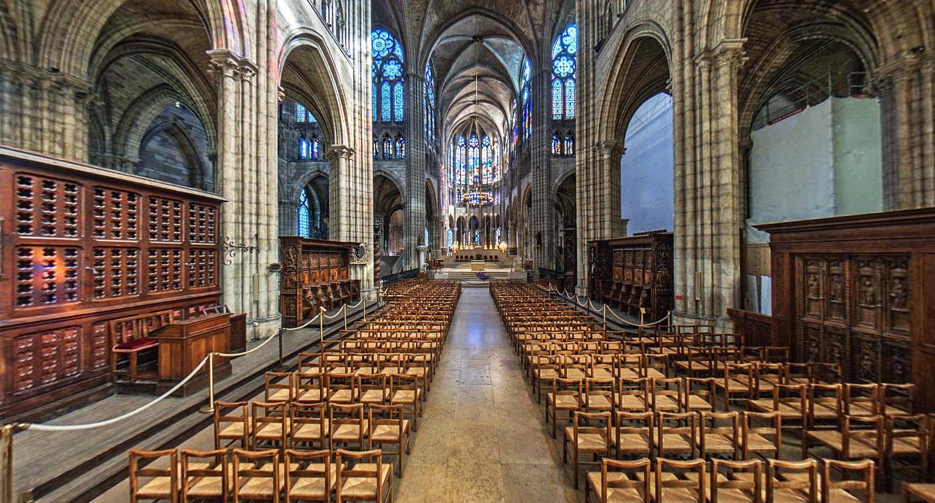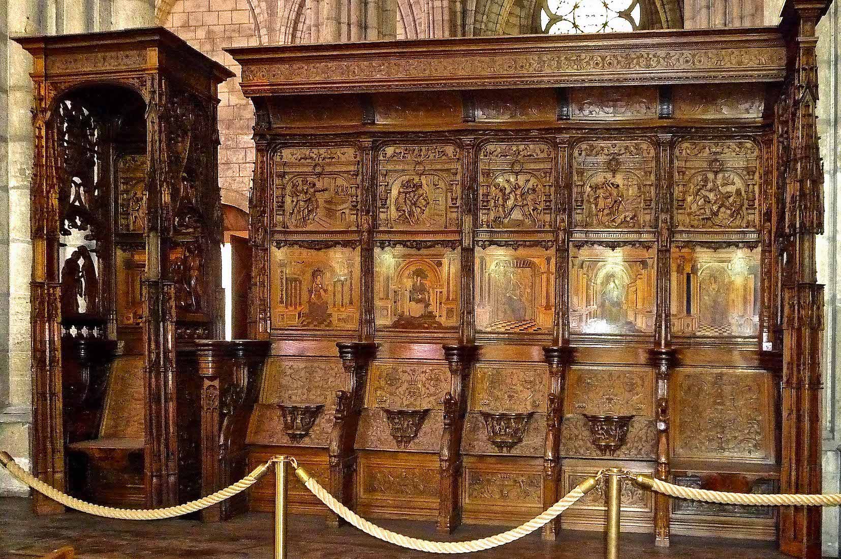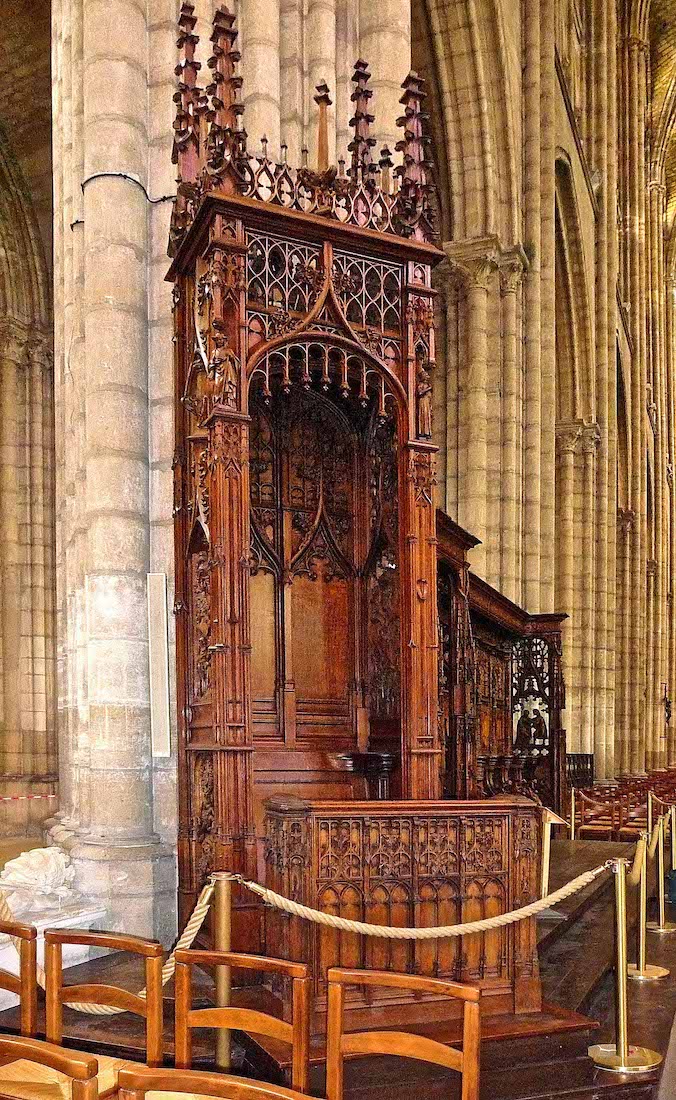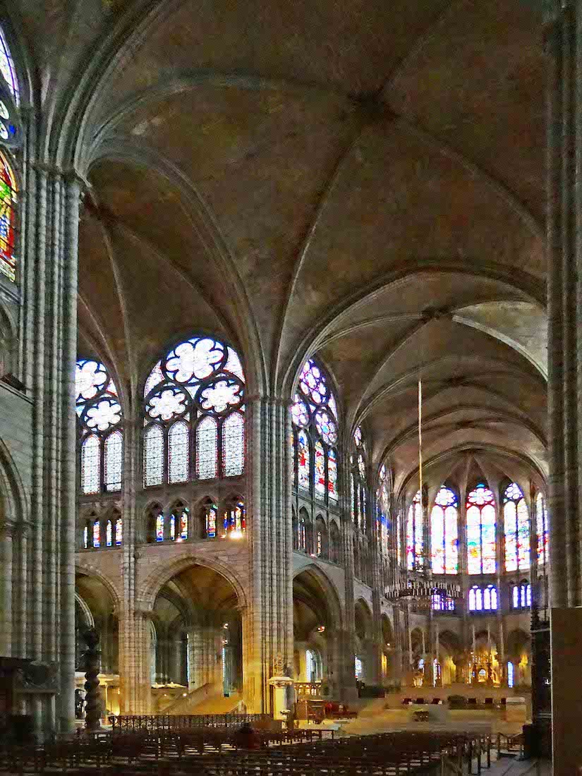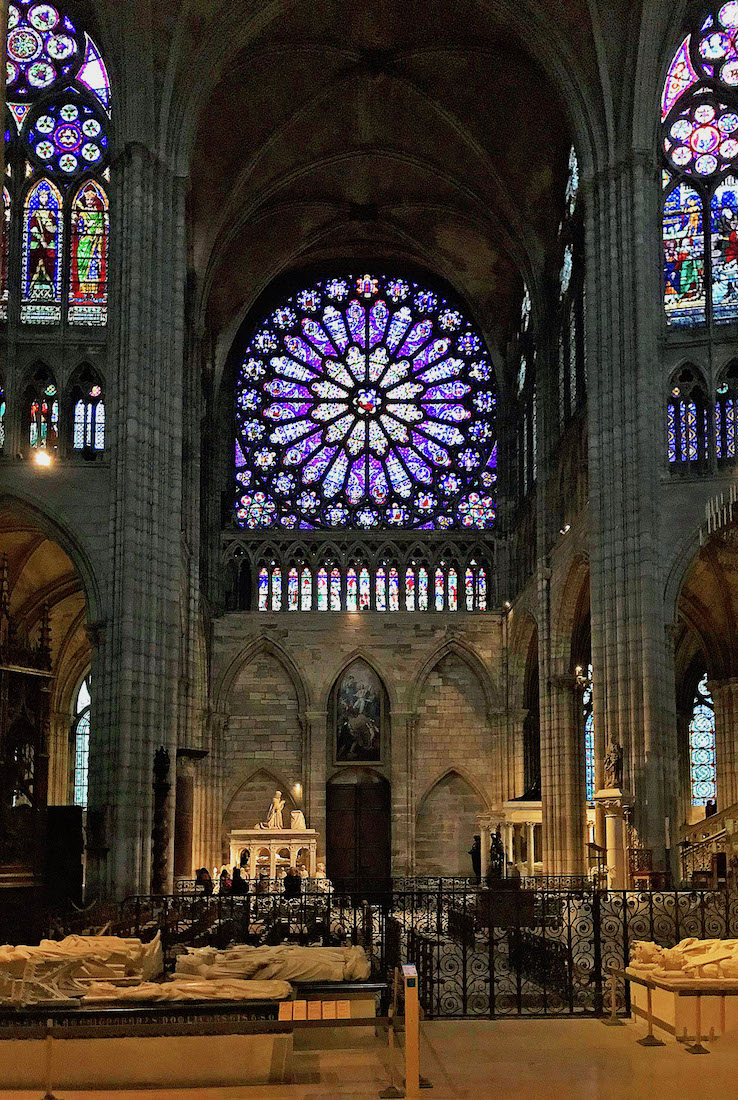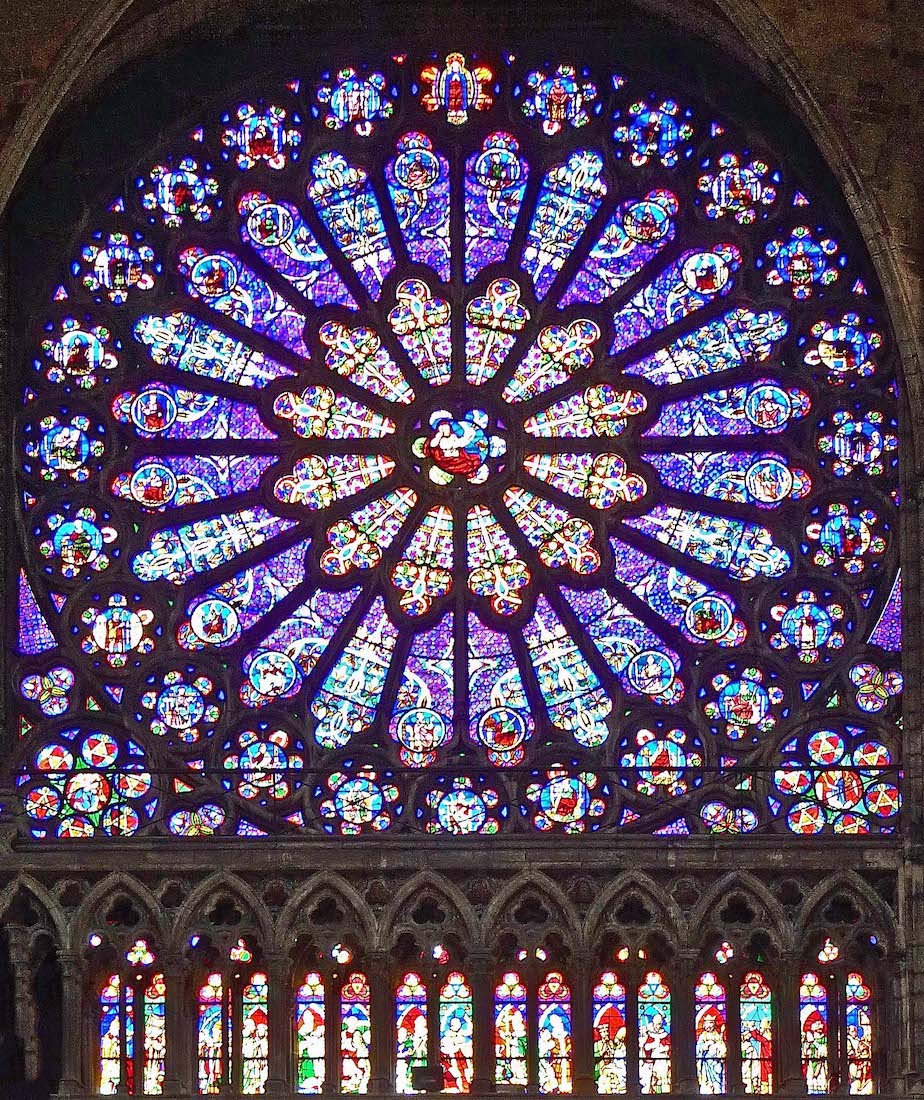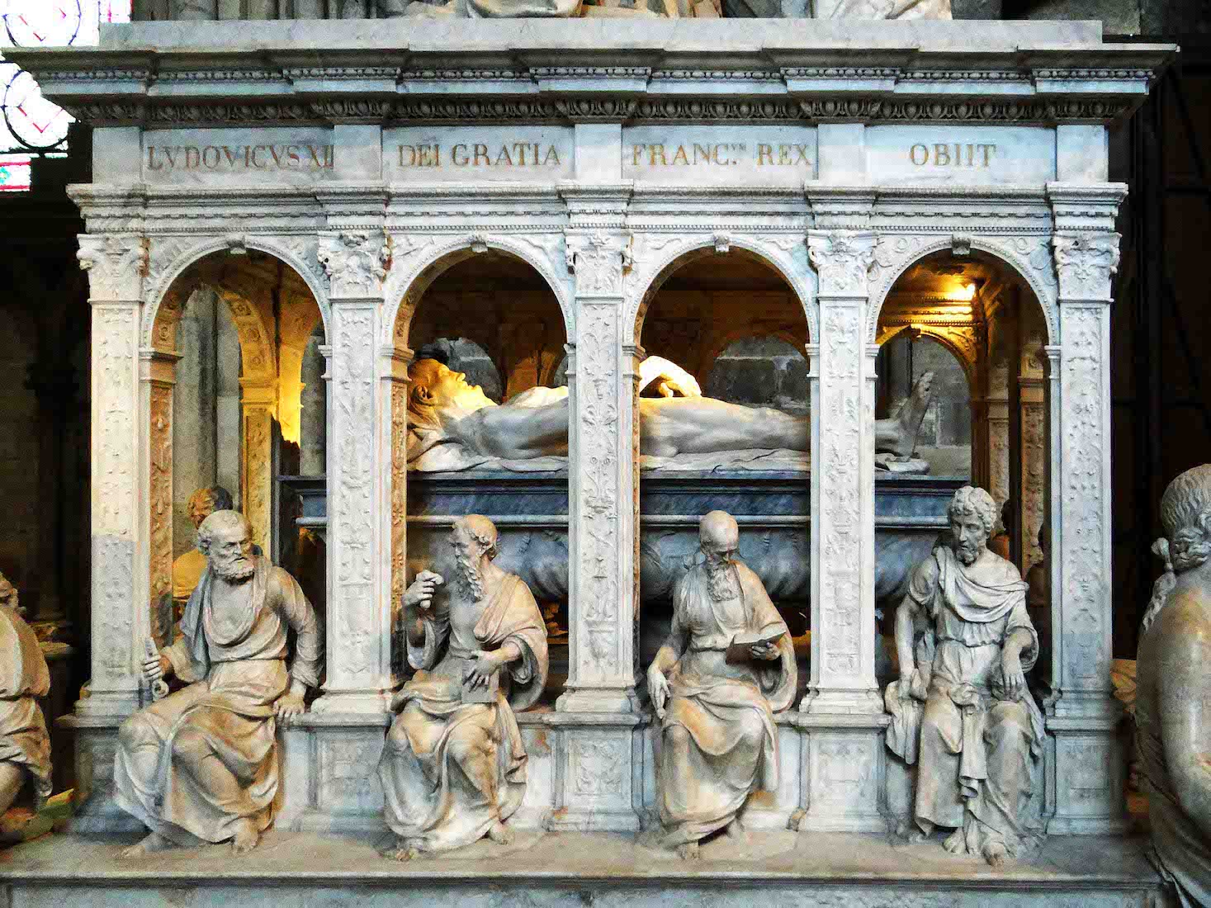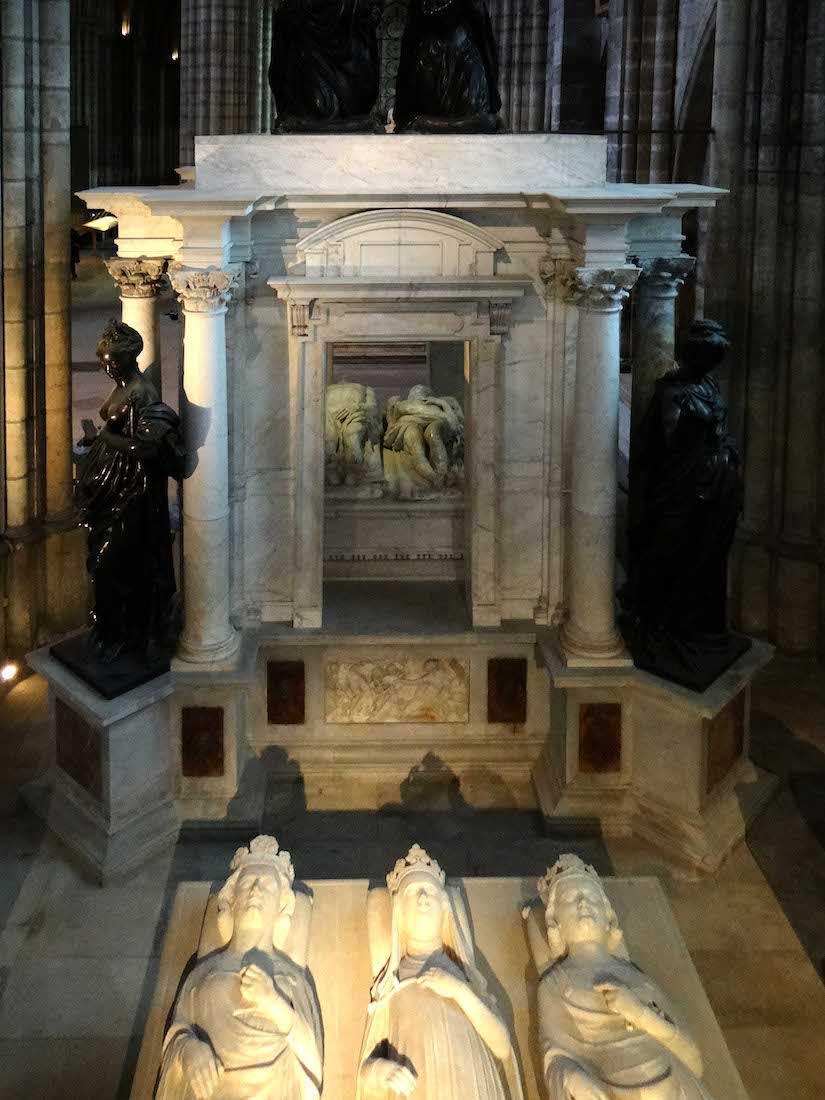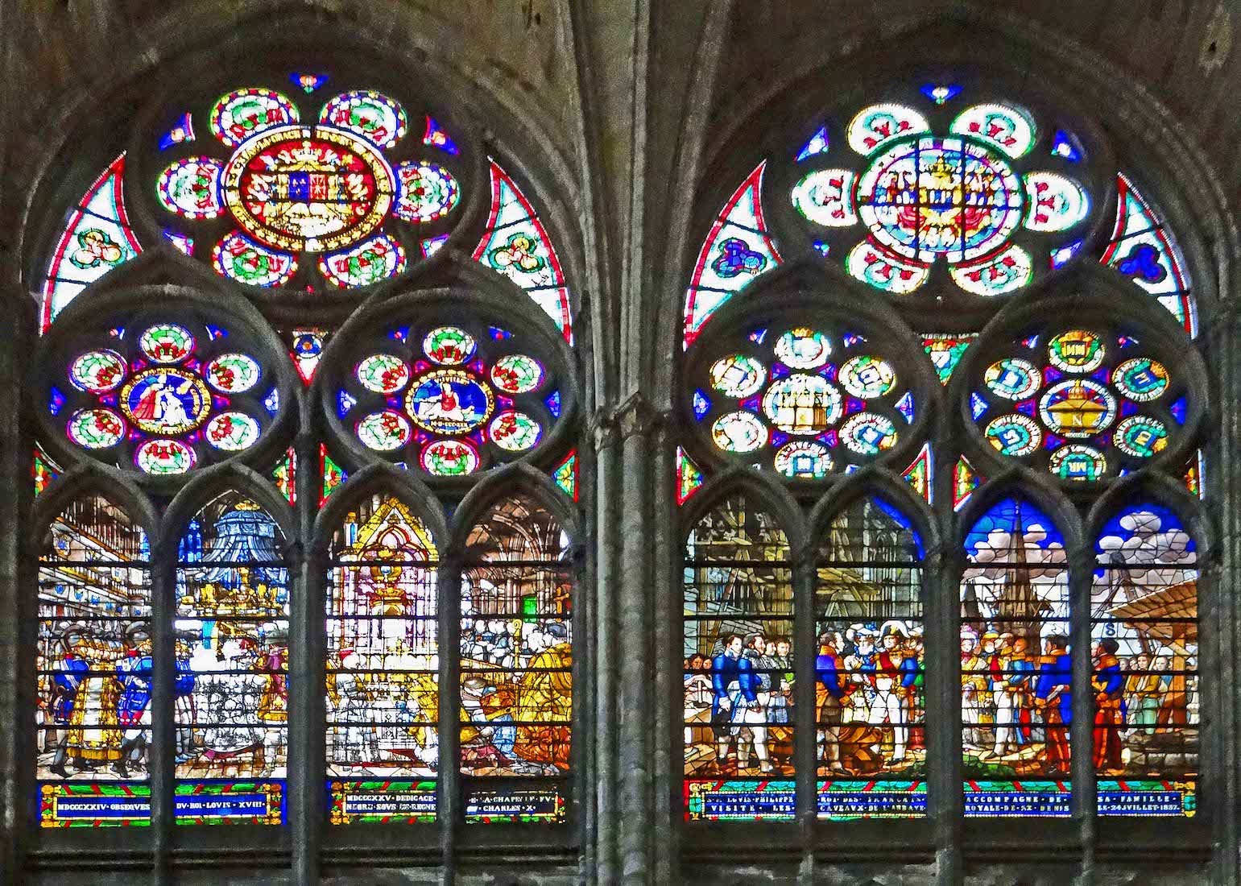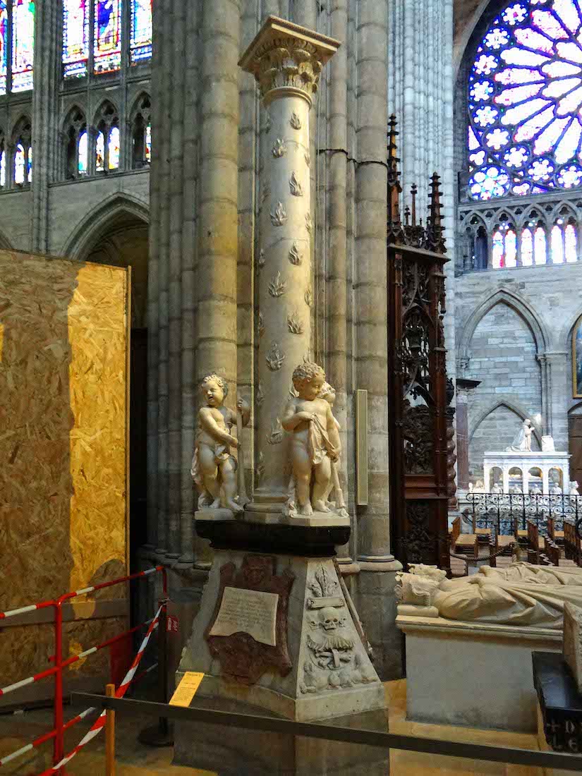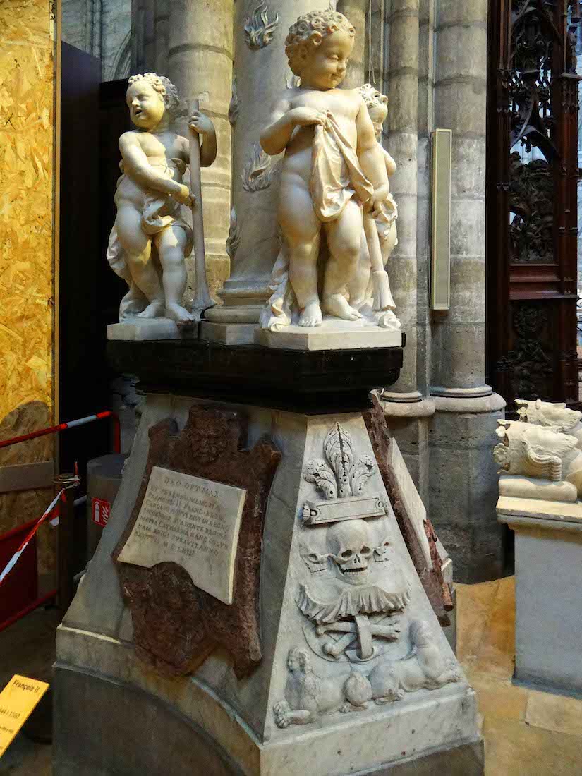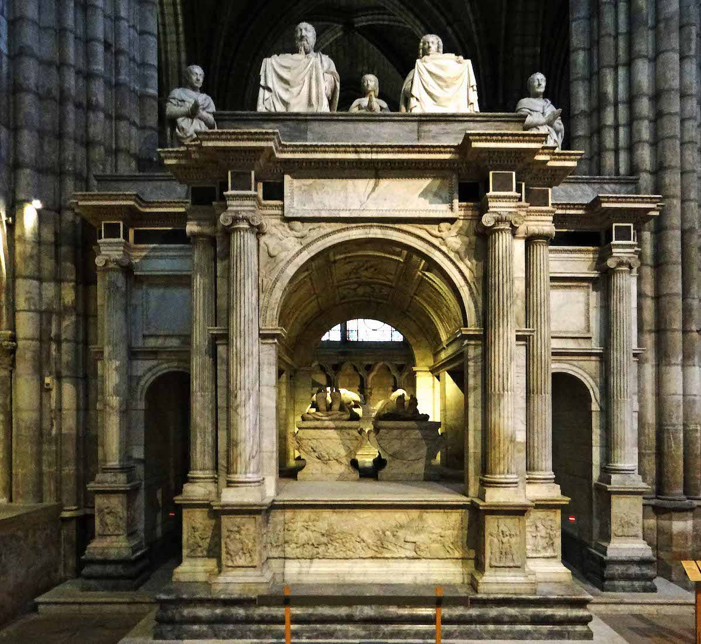22. NORTH CLERESTORY WINDOWS RH

The nave clerestory windows portray various kings and queens of France. The name of each monarch is written below the figure. Some further windows can be viewed here. INDEX
23. TOWARDS THE CHAPELS SD
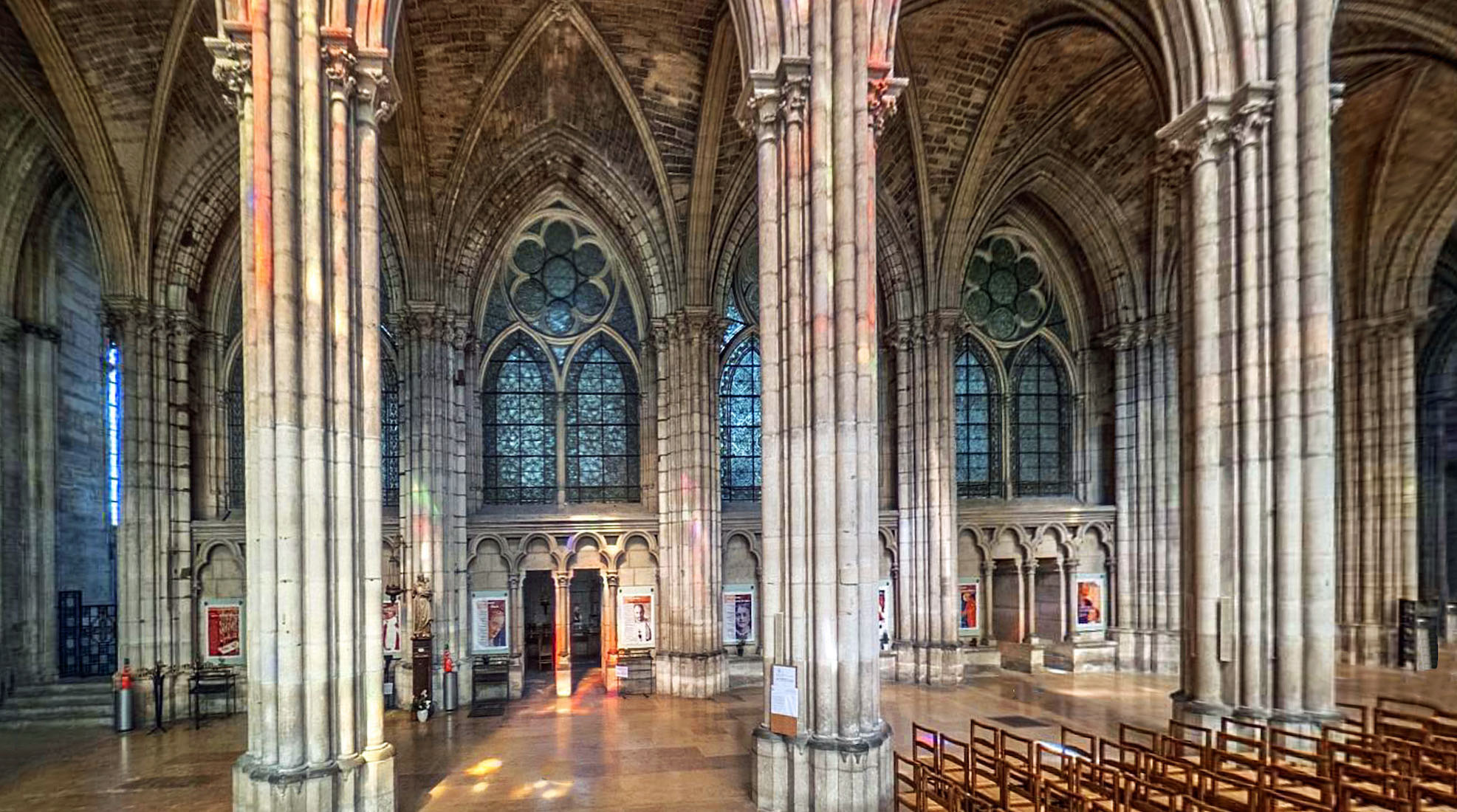
We now turn our attention to the four chapels lining the North side of the nave. The opening to the Madeleine Chapel is at extreme left. Further right we see a statue of St Francis on a pedestal: he is seen just to the right of a near pillar, and stands between the entries to two further chapels (the left entry is hidden). The entry to a final fourth chapel can be seen at right. We begin by looking at the Madeleine Chapel.
24. MADELEINE CHAPEL WINDOW GA
Coming to the Madeleine Chapel we are faced with a breathtakingly colourful and dramatic stained glass window. A rather insignificant statue of the Virgin and Child stands beneath (we catch a glimpse of Mary’s head). I have been unable to discover the theme of this window.
25. ST FRANCIS SD
A little East of the Madeleine Chapel stands this statue of St Francis holding the Christ Child. St. Francis of Assisi had a special devotion to the Child Jesus, and he is credited with creating the first nativity scene on Christmas Eve of the year 1223. He recreated the scene of Christ’s birth in a special ritual and Mass he held inside of a cave in Greccio, Italy, inviting both his fellow friars and the townspeople to join in the celebration. Later he told a friend why he desired to create the first nativity scene in his town: ‘I want to do something that will recall the memory of that Child who was born in Bethlehem, to see with bodily eyes the inconveniences of his infancy, how he lay in the manger, and how the ox and ass stood by.’
26. SAINT SACREMENT CHAPEL SD
To the left of St Francis, we enter into the St Sacrament Chapel. I am unsure whether there was ever a saint of this name, but in the 17th century there was a Catholic secret society called ‘Compagnie du Saint-Sacrement’ which was called the Company of the (Most) Blessed Sacrament. The chapel has four figures (kings? knights? saints?) attached to each of the side walls, and a lower crucified Christ on the West wall. There is some seating and a small altar. The exterior window is of plain glass with a criss-cross lattice pattern.
27. CHAPEL OF THE VIRGIN BB
To the right of St Francis is the entry to the Chapel of the Virgin. We find here a dozen seats facing a statue of the Virgin and Child on the Eastern wall. The abundance of lit candles shows that this a much more visited chapel.
28. CHAPEL OF THE CLOAKS SD
The remaining used chapel along this side is this ‘Chapelle des Manteaux‘ or Chapel of Cloaks. It contains a small collection of clerical vestments in glass display cases.
29. CENTRAL NAVE SD
We leave the side chapels and return to the central nave aisle. The nave widens here in a Western extension of the actual transept. Before us, on either side is a set of six carved wooden choir stalls. Closer to us, on the right, stands what appears to be a matching carved wooden screen or partition. A much larger piece of furniture stands to our immediate left, but I have no idea of its purpose.
30. NORTH CHOIR STALLS GA
The choir stalls, which date from between 1508 and 1517, seem to have been brought at a later date from La chapelle du chateau de Gaillon. The complete stalls are each “organic” masterpieces, If there’s a flat surface it is decorated with either relief carvings, paintings or marquetry; even the guide channels for the main seat show pictures. The misericords are of particularly fine quality carving - overall the misericords and stalls are breathtaking!
31. SOUTH CHOIR STALLS GA
Although the stalls are choir stalls, they have now been set aside for clergy use. A small sample of details of these choir stalls can be seen here. A much larger collection taken by ‘Glass Angel’ can be found in the Glass Angel link in the Conclusion.
32. CATHEDRA GA
The bishop’s throne or ‘cathedra’ has been tucked in by a column, just East of the South choir stalls. The cathedra is large and finely carved.
33. TO THE NORTH TRANSEPT RH W-C
Continuing up the nave, we come to the crossing, where the transepts meet the nave. The North transept to our left is dominated by the remarkable blue rose window. However, we may then be surprised to discover a vast assembly of tombs below. [Second Photo Credit: Wikimedia-Chabe01]
34. ROSE WINDOW GA
The north rose window is consecrated to the Rod of Jesse. Some of this window is still original and some is a 19th century reconstruction. It is interesting to note that this window served as the inspiration for a window in Chartres Cathedral. The window shows Jesse at the centre, and we can see branches of the ‘Jesse Tree’ reaching out to the circular rim. Christ can be seen at the top. Some zoomed in views of this window can be seen here. •••••• The Southern window behind us (which we cannot see because of building renovations) is dedicated to ‘God the Father’ surrounded by angels, the signs of the zodiac, and the labours of the months.
35. LOUIS XII AND ANNE BRETAGNE RH
Most of the tombs in the Basilica are simple structures with an effigy lying on the tomb. However, there are several grander monuments. This tomb, to the left of the North transept door, is of Louis XII and Anne of Brittany. It is a large and complex silver-gilt and marble sculptured funerary monument. Its design and build are usually attributed to the Juste brothers. Designed for and installed at the Basilica, it was commissioned in 1515 in memory of Louis XII (d. 1515, aged 52) and his queen Anne of Brittany (d. 1514, aged 36), probably by Louis’ successor Francis I (reigned 1515–1547), and after years of design and intensive building was unveiled in 1531. Unusually, Louis is shown in the interior as a gaunt, rotting and naked recumbent cadaver, his head resting on a stone pillow. More details of the tomb can be seen here.
36. HENRI II AND CATHERINE RH
To the right of the transept door is the monument to Henry II and Catherine de’ Medici, constructed between 1560 and 1573. The greatest artists of the Renaissance worked on the project including Primatrice, the Italian sculptor Ponce Jacquio and the Frenchman Germain Pilon. The monumental construction is enlivened by marble in various colours, a practice inspired directly from the new spirit emanating from Italy. Most striking perhaps are the monumental bronze Virtues (Prudence, Justice, Courage and Temperance) at the four corners of the tomb. In the foreground we see Phillipe V, Jeanne Devereux, Charles IV.
37. TOMBS RH
There is a great number of royal tombs in this Basilica, and many of them can be seen from here in the North transept. Forty-two kings, thirty-two queens, sixty-three princes and princesses and ten men of the kingdom rest in peace here. With over seventy recumbent effigies and monumental tombs, the royal necropolis of the Basilica is today the most significant group of funerary sculptures from the 12th to the 16th century in Europe. A small sample of the Basilica’s tombs can be viewed here. A much larger selection can be seen at the Rex Harris link given in the Conclusion.
38. SOUTH TRANSEPT CLERESTORY WINDOWS RH
The glass of the Eastern clerestory windows of the transepts is not glazed, but as we turn back to the Southern transept – unfortunately largely concealed – we can observe the two interesting Western clerestory windows. • Not a good quality picture, but we note that Louis XVIII (1755 – 1824) was King of France from 1814 – 1824. He died in 1824 and was interred at the St Denis Basilica. • The window at right shows Louis Philippe, King of France 1830–1848, accompanied by his family, visiting the vaults of the Royal Abbey of St Denis on the 24th July, 1837.
39. NORTH TRANSEPT WINDOW W-B
There are a further two colourful clerestory windows on the West wall of the North transept: we see one of them here. This window shows scenes from the First and Second Crusades (1096 – 1099 and 1147–1150) against the Muslims with Peter the Hermit playing a leading role. There is another stained glass window just to the North of this one. [Photo Credit: Wikimedia-Bordeled]
40. SOUTH TRANSEPT COLUMN RH
We move across to the South transept, where unfortunately we have limited access. We first come to this column, with three small figures at the base. It is the funerary monument of Francis II of France, and consists of a column decorated with flaming tongues of fire. These evoke those that guided the Hebrews in the desert and came down on the Apostles filling them with the Holy spirit. At its base, three genies hold torches upside down, a symbol of death.
41. FRANÇOIS AND CLAUDE RH
Moving West from here, but still in the extended transept, we come to the first of two large monuments. The tomb of Francis (François) I and Claude of France, commissioned by Henry II from Philibert de L’Orme in 1548, is grandiose in design and execution. It gives the impression of being an independent building, a triumphal arch constructed entirely in white marble. Decorative features were by the Orléans sculptor François Carmoy (fl 1536-1550).


