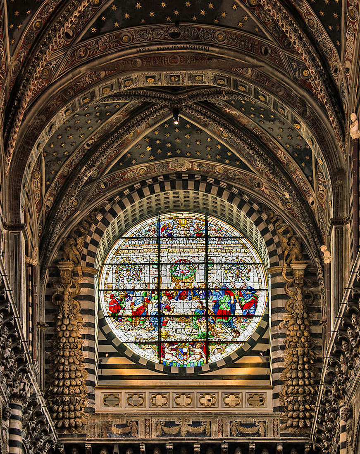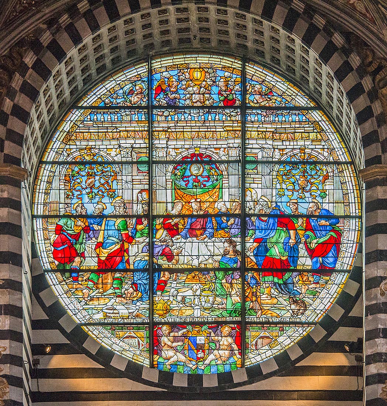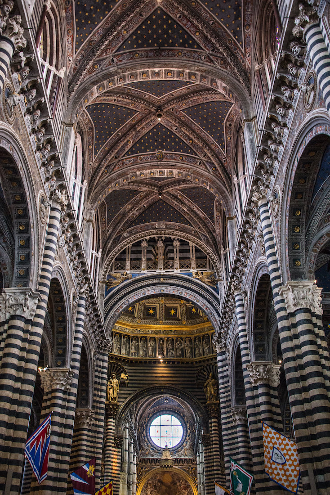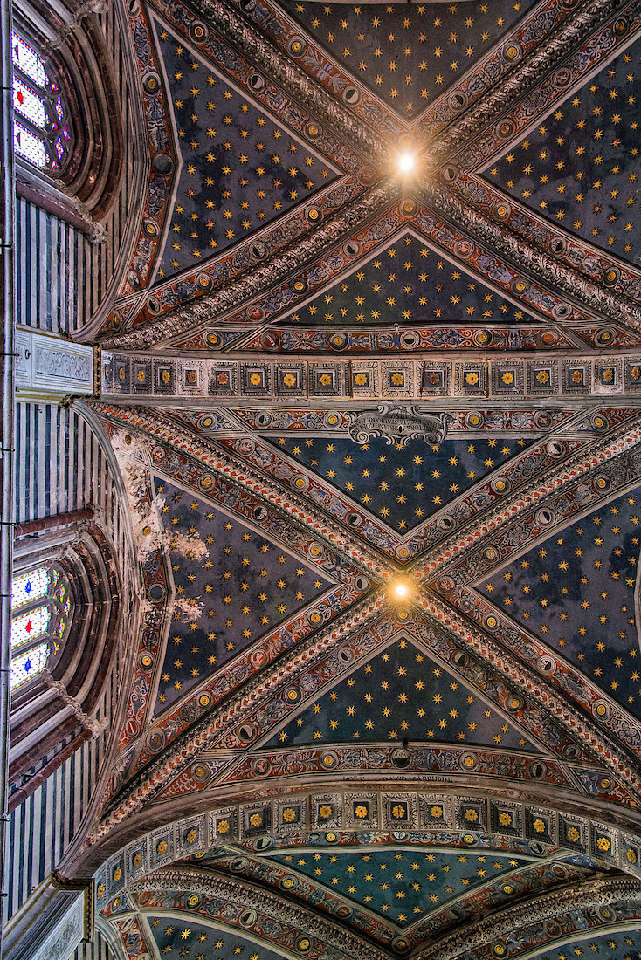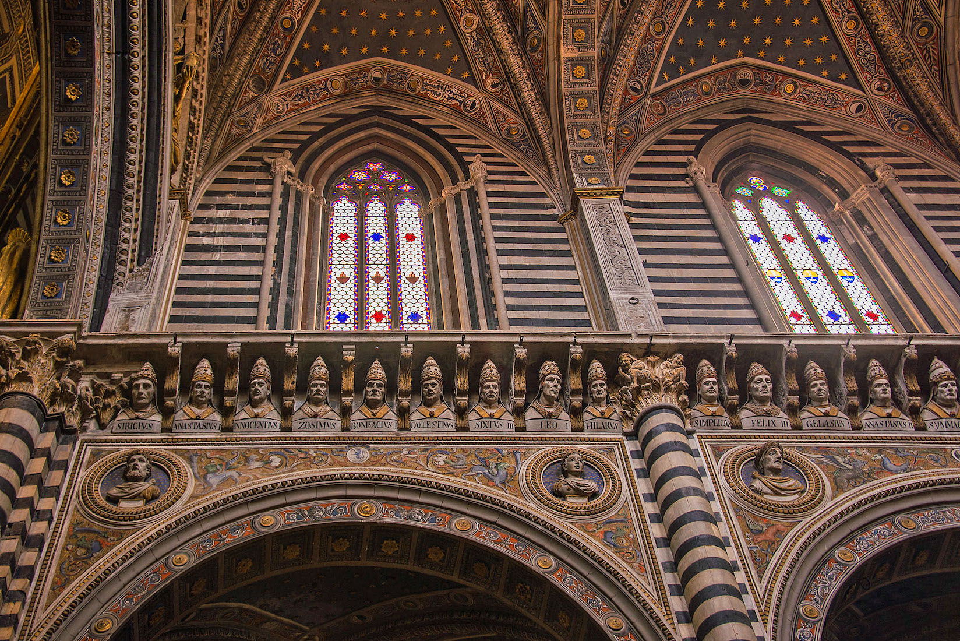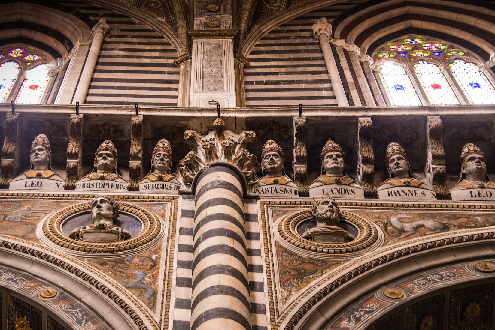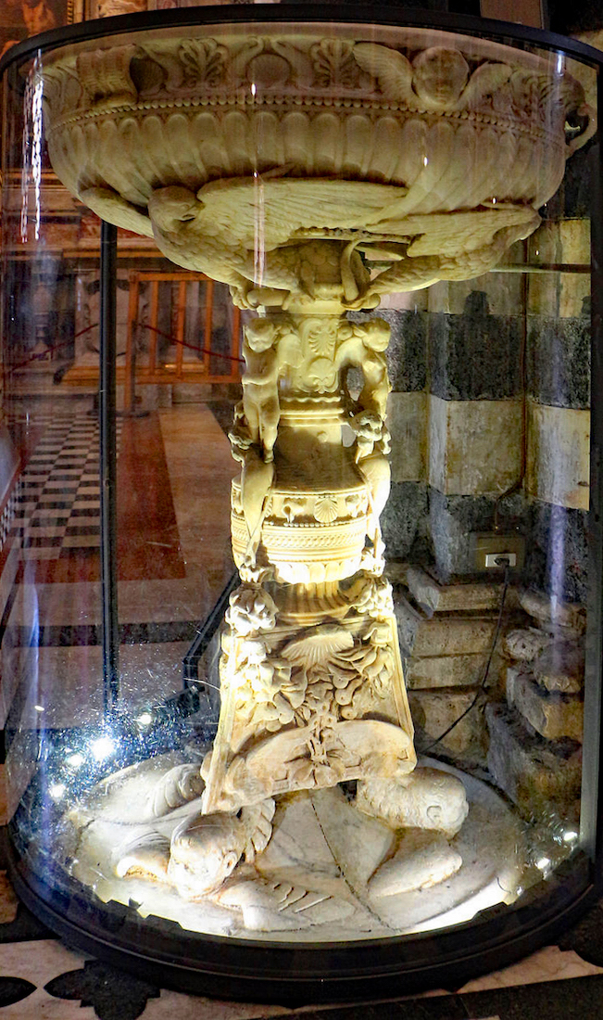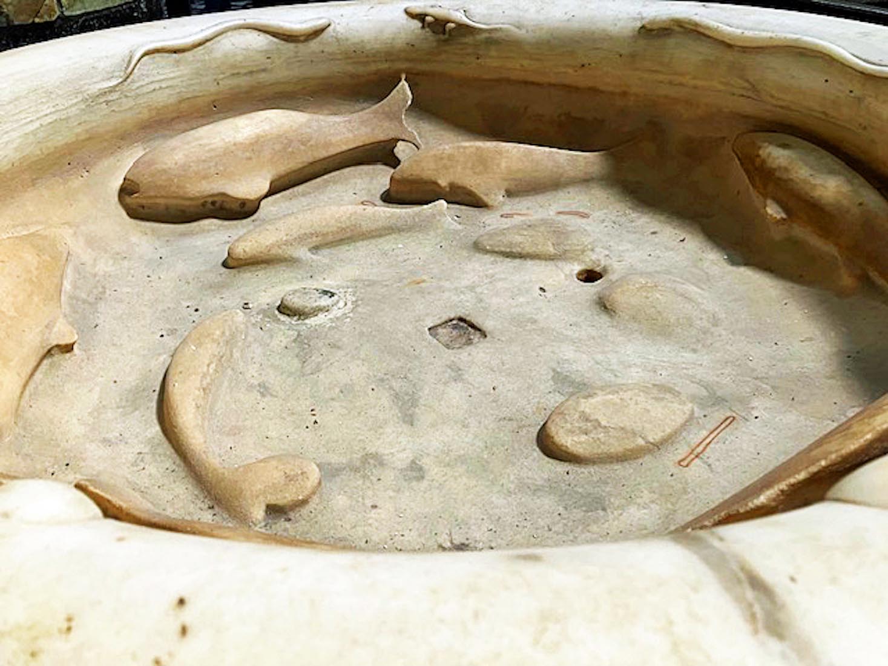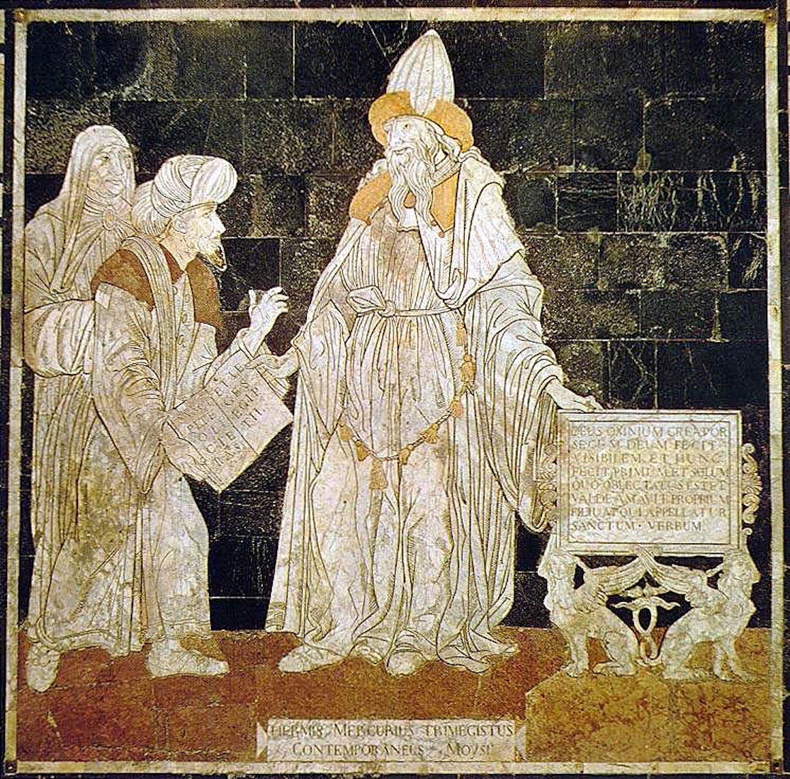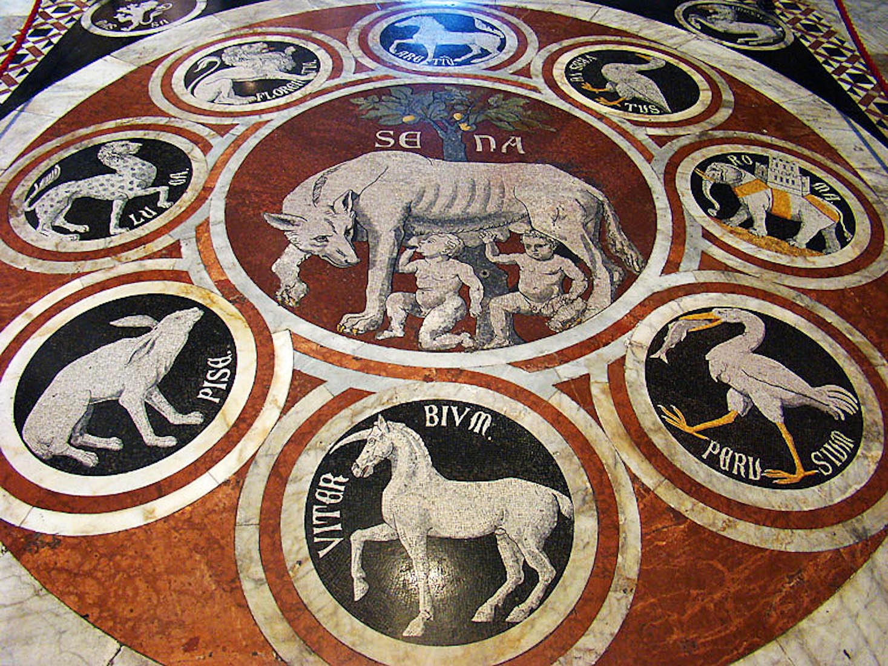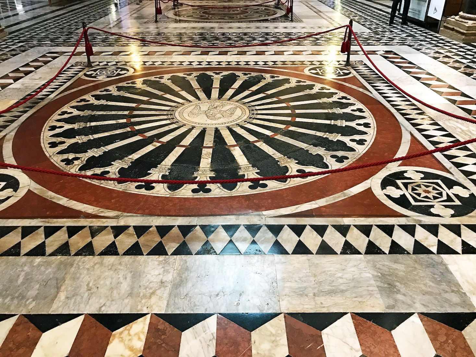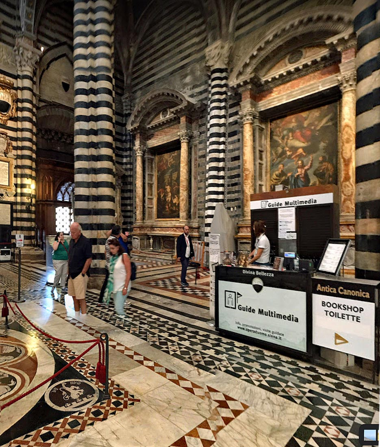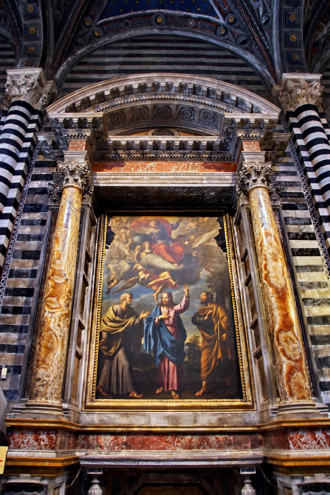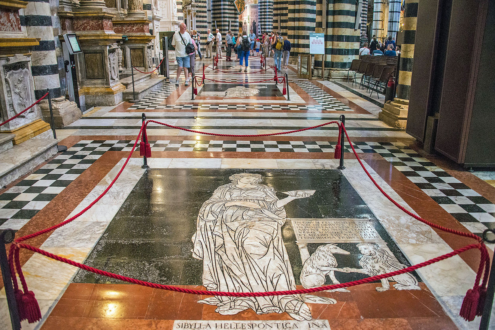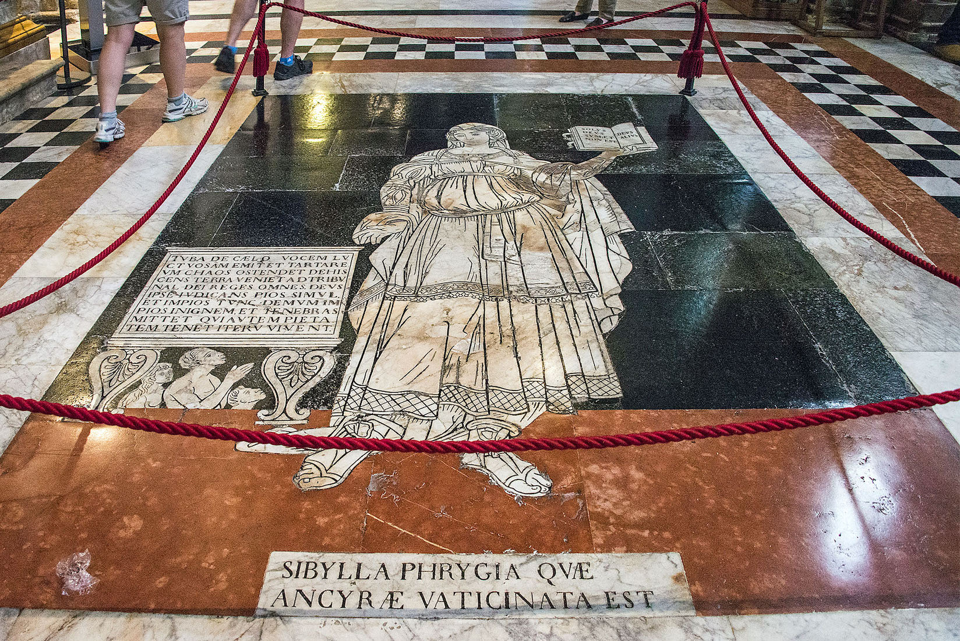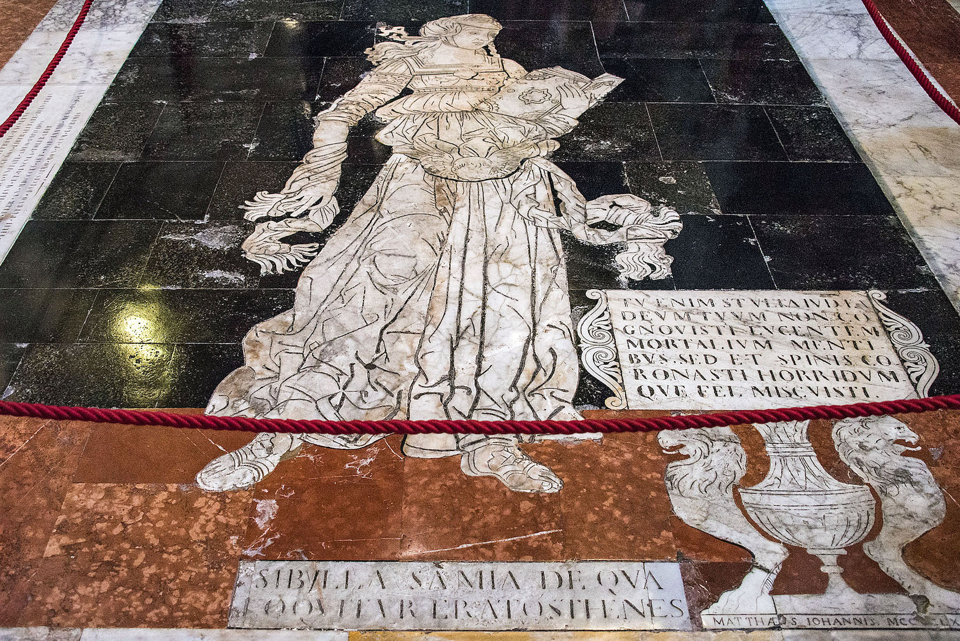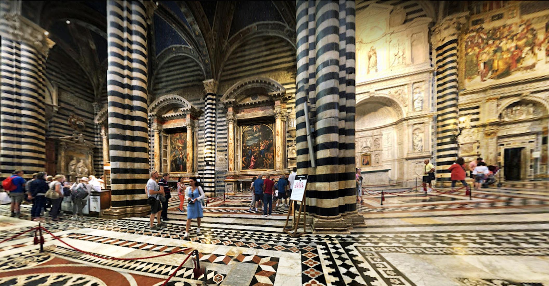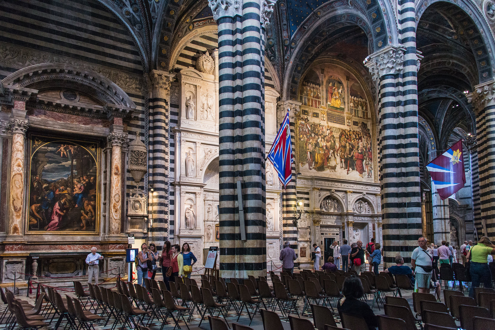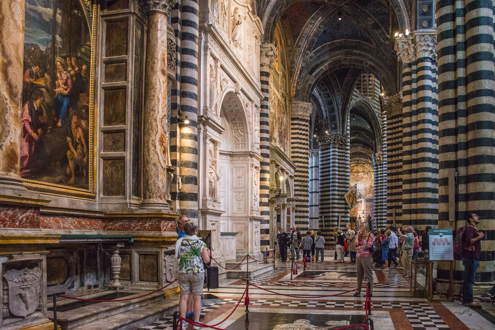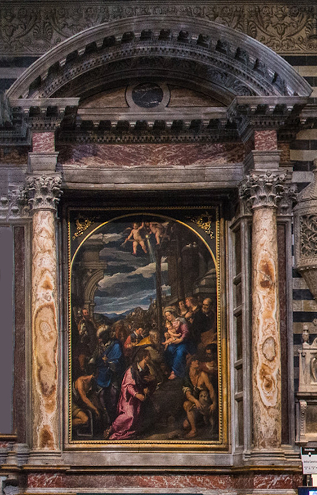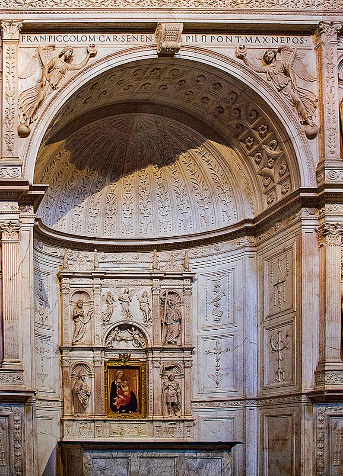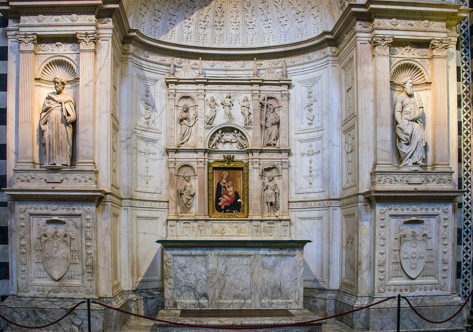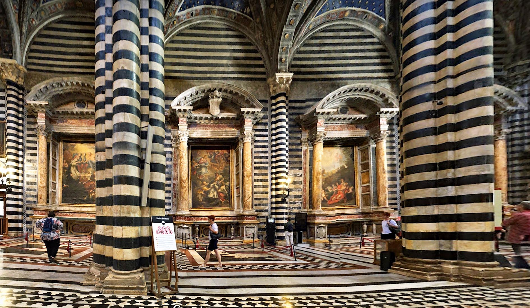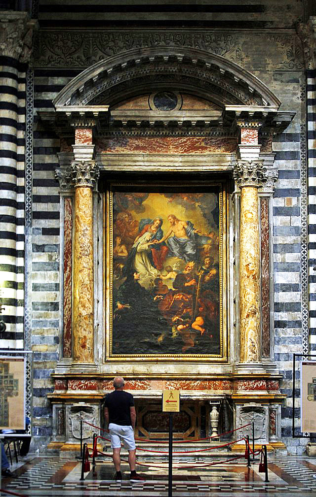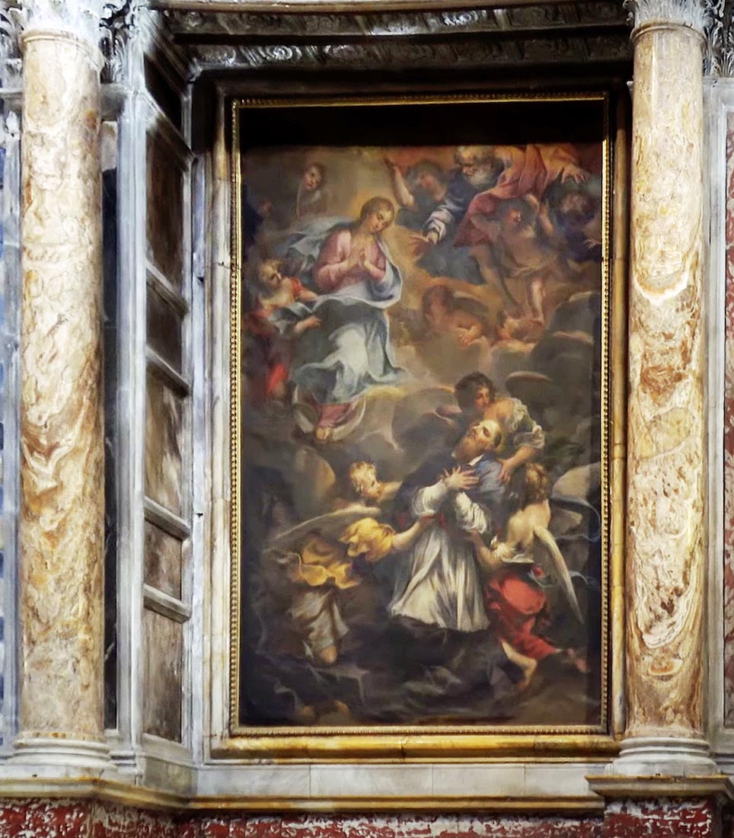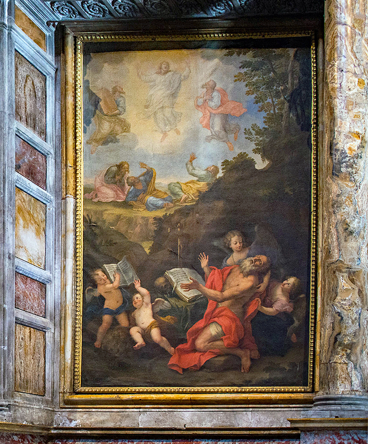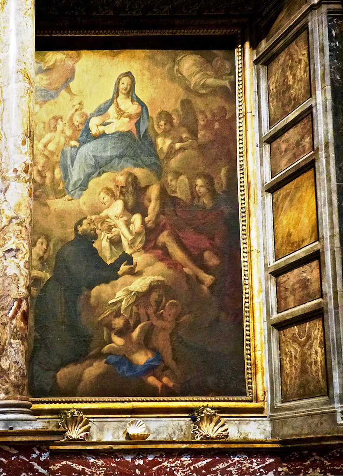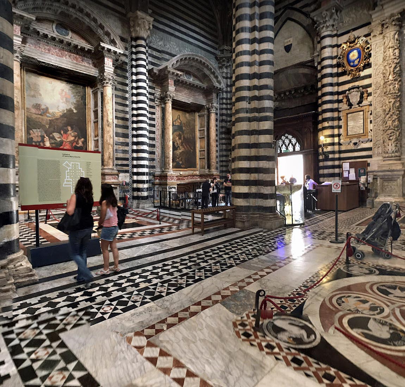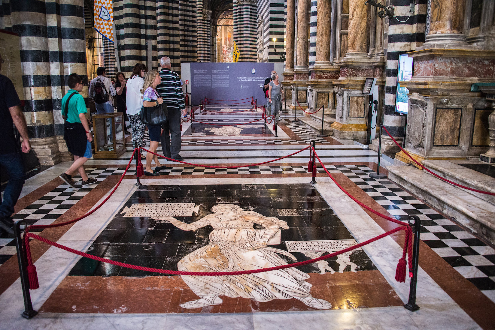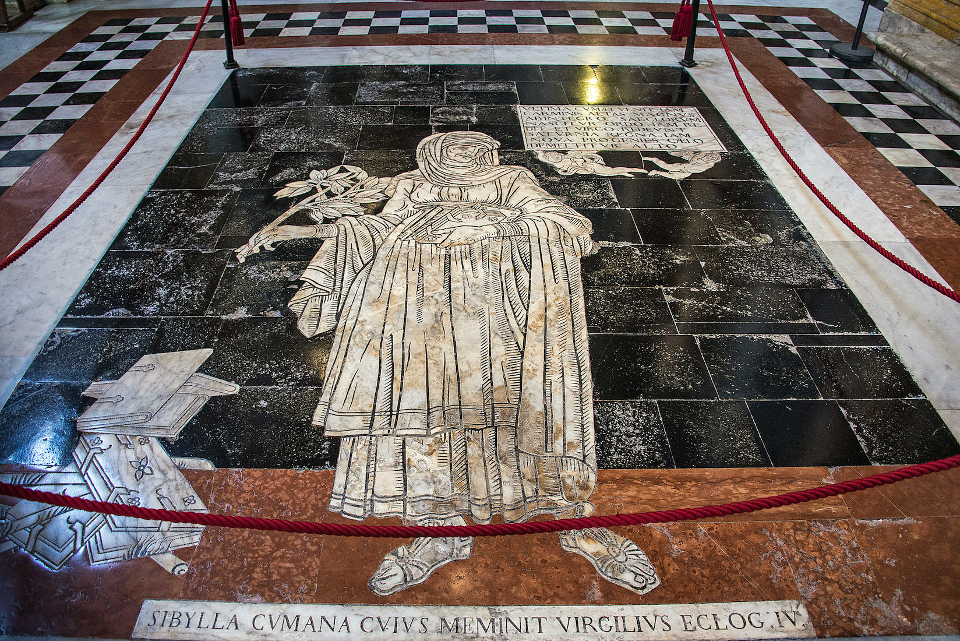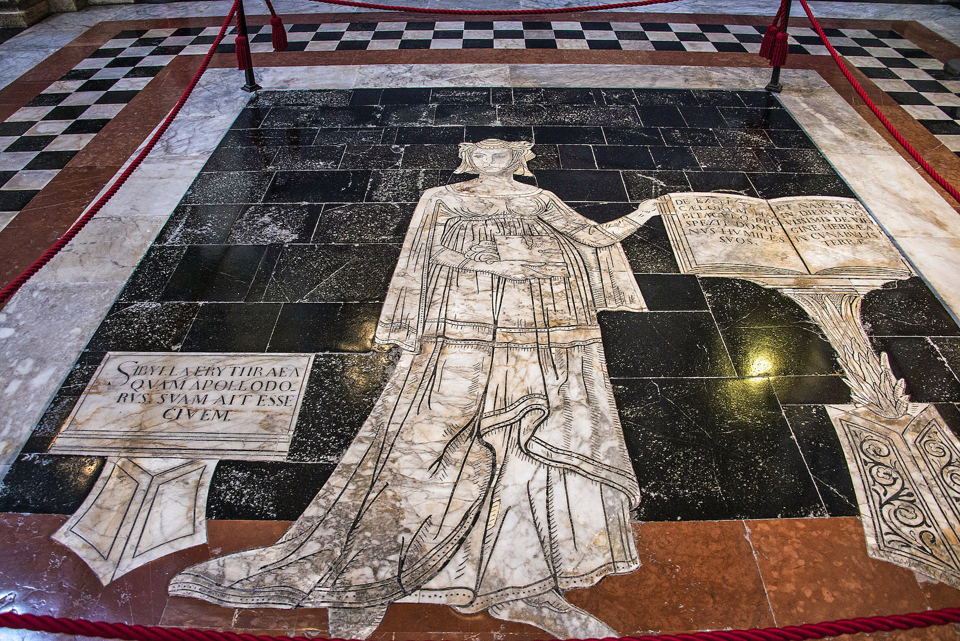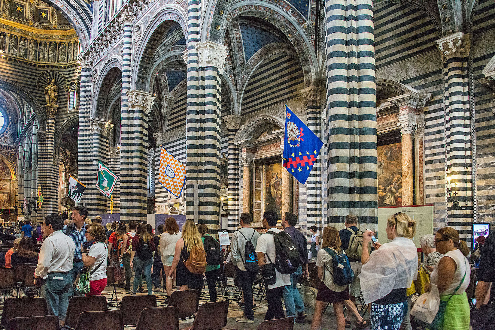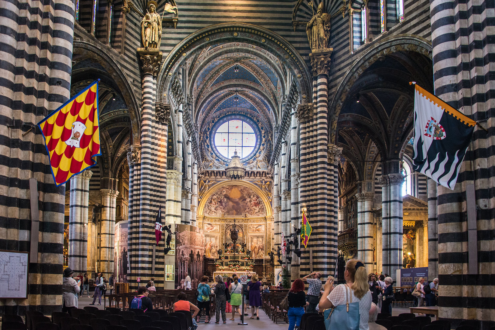
We enter the Cathedral by the West door, and obtain our first view of the interior. The sight is absolutely stunning, overwhelming the senses with its light, colour and variety. Ahead is the high altar and sanctuary arch. The supporting pillars all feature the horizontal and characteristic black and white horizontal stripes. There are many shiny black angelic figures to investigate. We glimpse a large pipe organ on either side of the sanctuary. This will be a wonderful Cathedral to explore! INDEX
B2. WEST NAVE LM
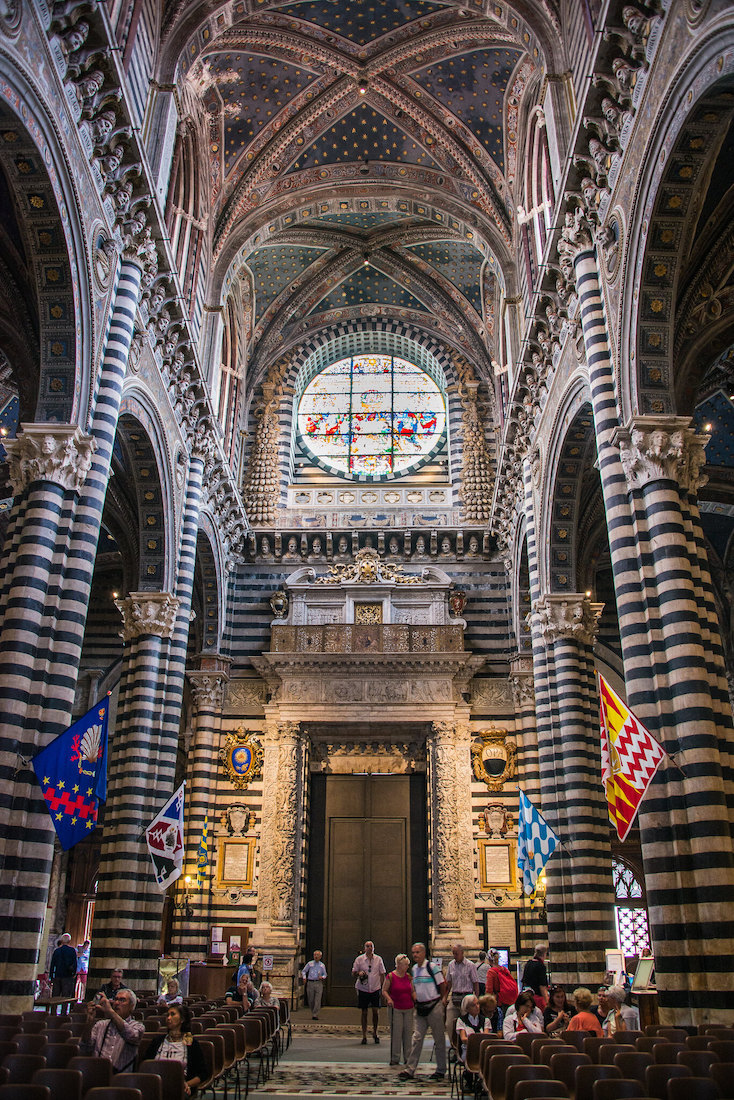
From a little way down the central aisle, we turn and look back to the West entry with its giant central door. Bright flags fly from the striated columns. A small balcony with a fancy balustrade can be seen above the door: I wonder how you reach this? Above this is a large rose window, and then our eyes are drawn to the nave vaulting.
B3. WEST OCULUS LM LM
The round stained-glass window in the façade dates from 1549 and represents the Last Supper. It is the work of Pastorino de' Pastorini.
B4. NAVE VAULTING LM LM
This is a view of the nave vaulting looking to the East. The ribs of the vaulting are decorated in great detail, and the ceiling is painted in blue with gold stars.
B5. POPES AND EMPERORS LM LM
The arches and vaulting of the nave are separated by a cornice of 172 16th century stucco busts of the early popes. Beneath these are the busts of 36 Roman emperors.
B6. THE NAVE STOUP FB RB
A stoup is a container for holy water. This nave stoup was designed by the Sienese architect Antonio Federighi in 1466. •• We now turn our attention to the Cathedral floor. The inlaid marble mosaic floor is one of the most ornate of its kind in Italy, covering the whole floor of the cathedral. The floor consists of 56 panels in different sizes. The uncovered floor can only be seen for a period of six to ten weeks each year. [Photo2 Credit: Ruth Butler, Private Source]
B7. THE CENTRAL AISLE FLOOR PANELS
These are three of the five mosaic panels that tile the central aisle between the West door and the crossing. Crafted by about forty artists and artisans between the 14th and 16th centuries, the 56 panels that constitute the floor vary in size and shape – most of them are shaped like a rectangle, hexagon or rhombus. They are made mainly by two different techniques: one known as graffito (tiny holes and cutting lines created in the marble and then filled with black stucco and mineral pitch), and the one called marble intarsia (black, white, green, red and blue marble employed in much the same manner as wood inlaying). The three pictured (top to bottom, West to East) are entitled Hermes Trismegistus, Coats of Arms, Imperial Altar. [Photo Credits: WC Unknown; WC tango7174; Flickr Elias Rovielo]
B8. TO THE NORTHWEST CORNER GM YR
The sides of the nave are (in part) lined with very large and attractive paintings, each set back behind and above an altar and surrounded by two columns and an arch. On the North wall there are two such paintings. Unfortunately, photographers and commentators seem to pay little attention to these: I can find no photograph of the painting at left, and no authoritative information about either painting. In the painting at right, Jesus appears to be telling two of his disciples about heaven. On the road to Emmaus? [Photo2 Credit: Flickr Yuri Rapoport]
B9. NORTH AISLE FLOOR MOSAICS LM LM LM
The floor of the North aisle is again covered with mosaic pictures. At top is an overview of mosaic 8, 9 and 10 (see the Plan) looking to the East, with close ups of mosaics 9 and 10 below. These belong to the ‘Sibyl’ series. A sibyl was a prophetess in Greek legend and literature Tradition represented her as a woman of prodigious old age uttering predictions in ecstatic frenzy, but she was always a figure of the mythical past, and her prophecies, in Greek hexameters, were handed down in writing.
B10. FURTHER UP THE NORTH NAVE AISLE GM
This view shows the third wall painting in this aisle, and to the right, the large arched Piccolomini altar, and the entrance to the Piccolomini Library with a large fresco above. The floor mosaics are amazing! [Photo Credit: Ligia Garcia Medina]
B11. WALKING UP THE NORTH AISLE LM LM
Here are two closer views as we walk up the North aisle.
B12. PAINTING AND ALTAR LM LM
The third aisle painting is above the altar of the Epiphany, with the altarpiece ‘The Adoration of the Magi’ by Pietro Sorri, 1588. To its right is the Piccolomini altar.
B13. PICCOLOMINI ALTAR LM
The Piccolomini Altarpiece is an architectural and sculptural altarpiece, commissioned by cardinal Francesco Todeschini Piccolomini who expected it to become his tomb. However, he was elected Pope Pius III and buried in the Vatican. The altar was built between 1481 and 1485 by Andrea Bregno in Carrara marble, with additions in the following decades. These included four niche sculptures produced between 1501 and 1504 by Michelangelo of Saints Peter (right side above), Augustine (later resculpted as St Pius), Paul (left side above) and Gregory the Great. The central painting of the Madonna is by Paolo di Giovanni Fei and from the late 14th century.
B14. THE SOUTH AISLE GM
We next cross back to the South nave aisle, starting from the East end, near the base of the bell tower. There are in fact four paintings along this wall. [Photo Creidt: Ligia Garcia Medina]
B15. SOUTH NAVE WALL PAINTINGS SC LM LM
The first painting here shows the Altar of St Catherine of Siena. The third painting is ‘The Ecstasy of Jerome’ painted by Annibale Mazzuoli (Siena 1658 – Rome 1743). [Photo1 Credit: Taken from Video]
B16. THE SOUTHWEST CORNER GM
This view shows the placing of the Westernmost paintings along this aisle. [Photo Credit: Street View Scene]
B17. SOUTH AISLE FLOOR MOSAICS LM LM LM
The South aisle is paved with more in the series of Sibyl mosaics. They appear to be made using a combination of inlays and the graffito technique.
B18. LEAVING THE NAVE LM
This completes our investigation of the nave of Siena Cathedral, and we shall now move to the crossing. The crowds of tourists might make us think there are some advantages in exploring a cathedral online!


