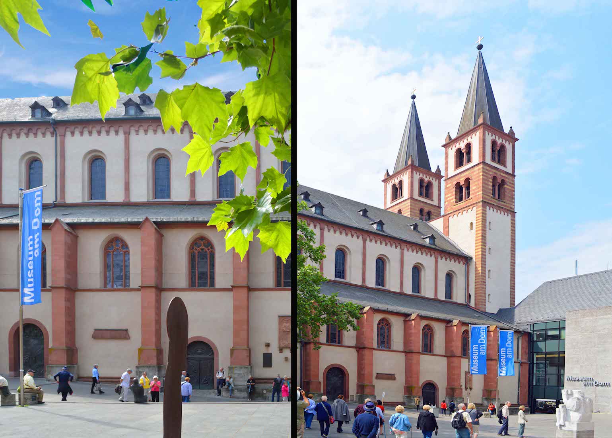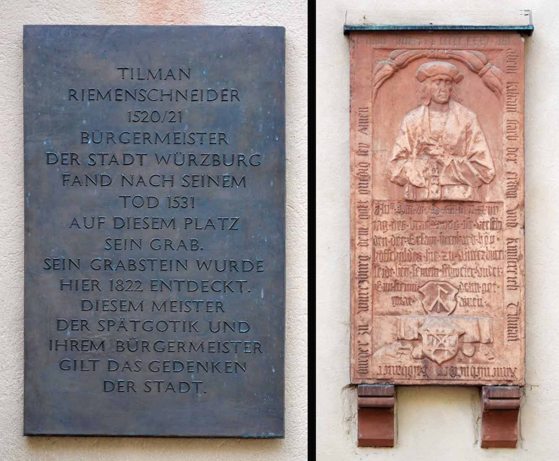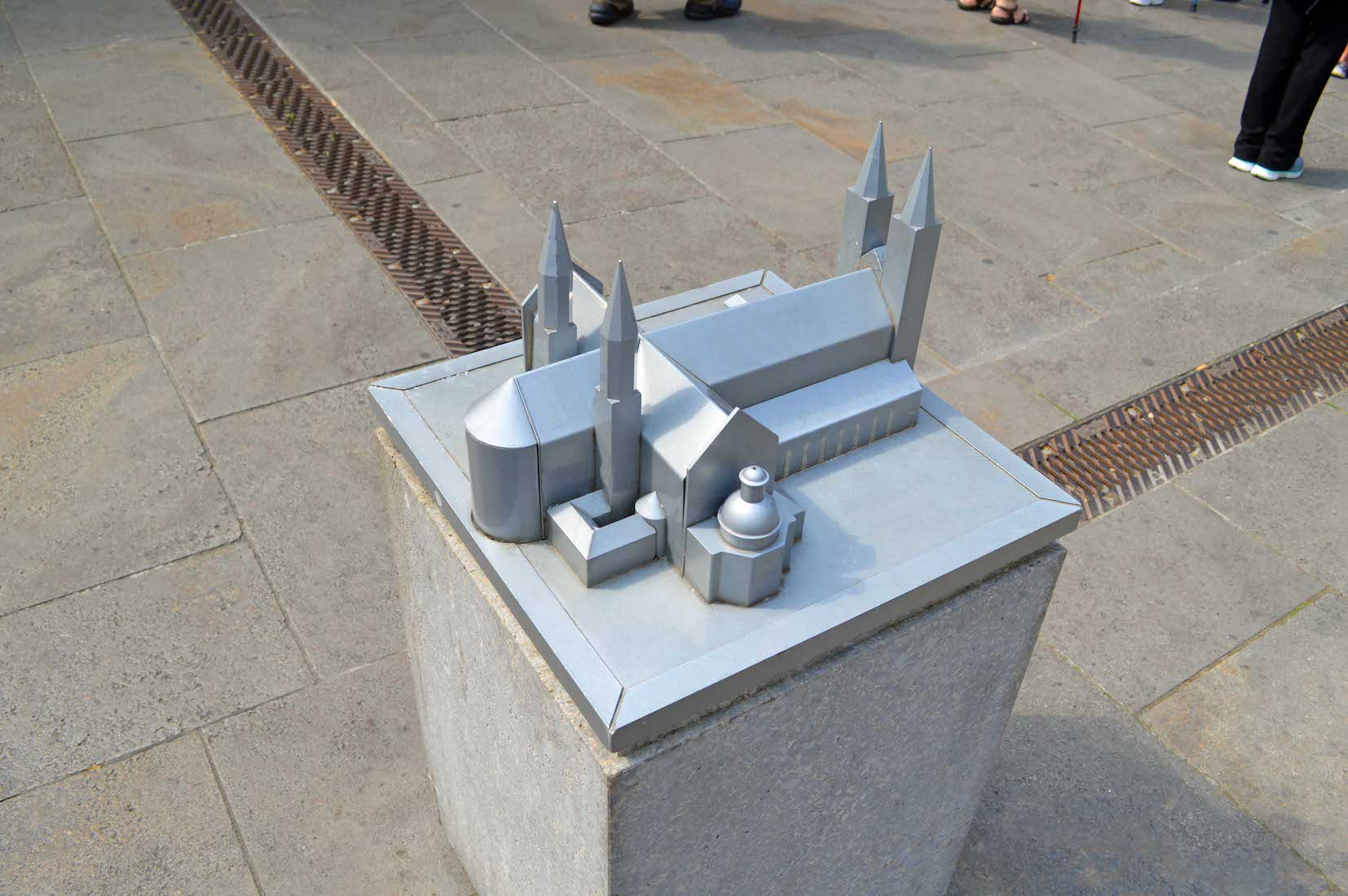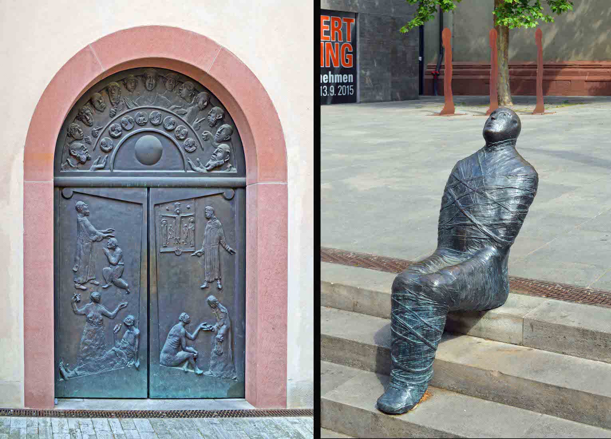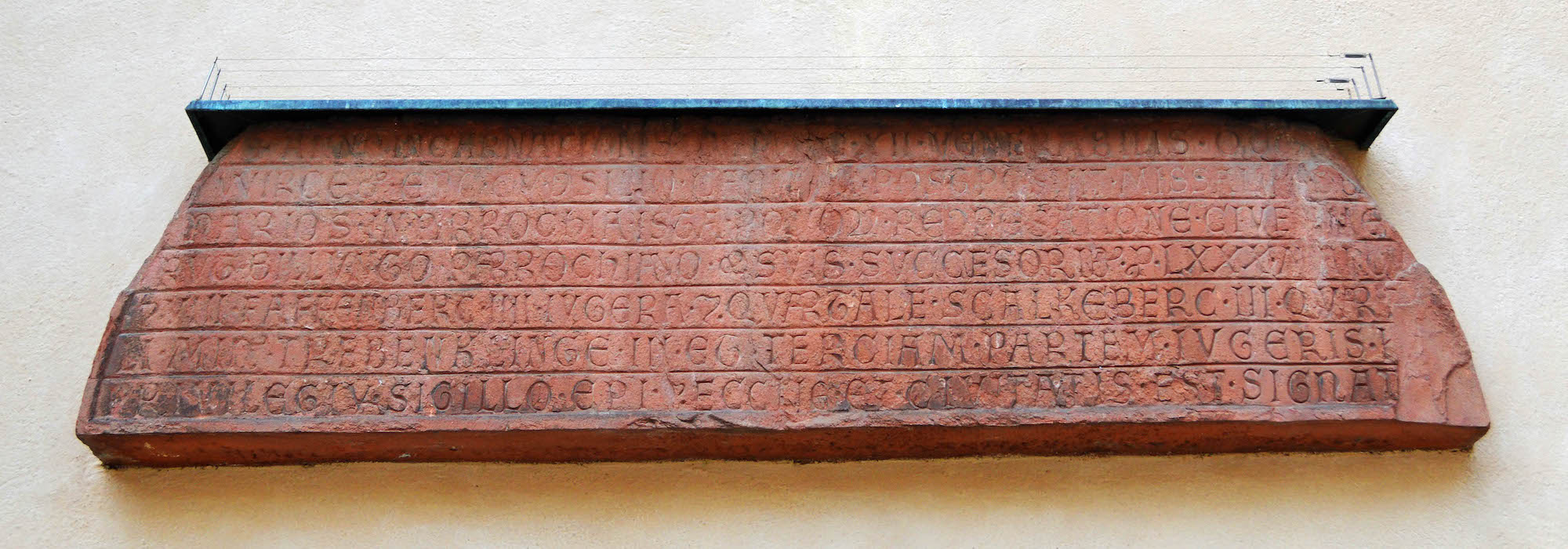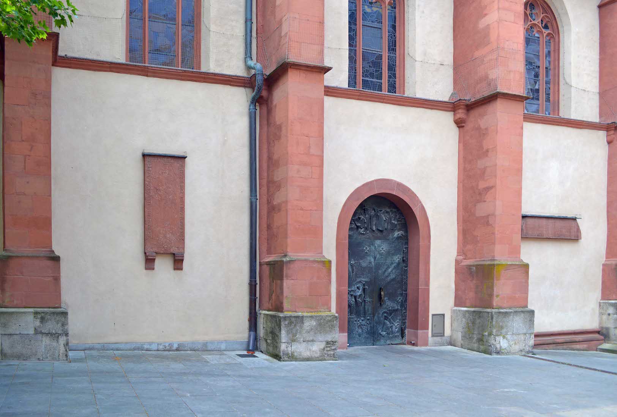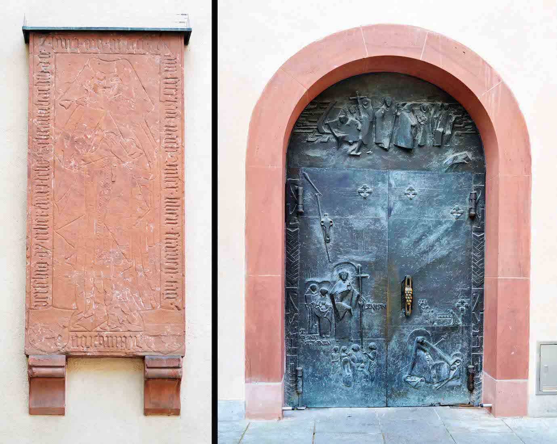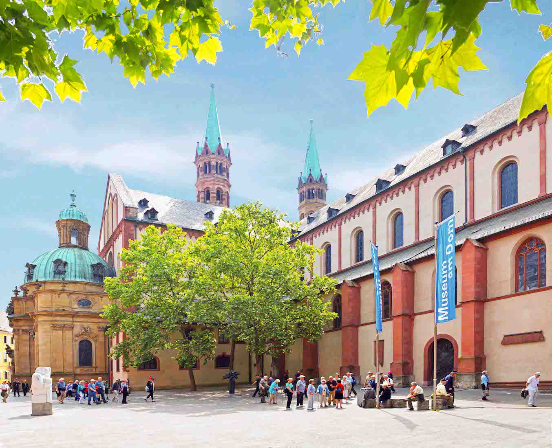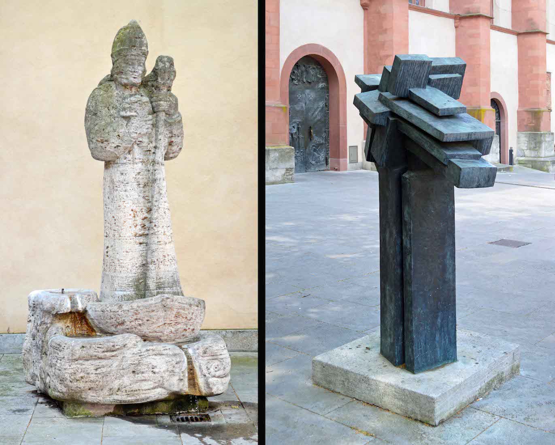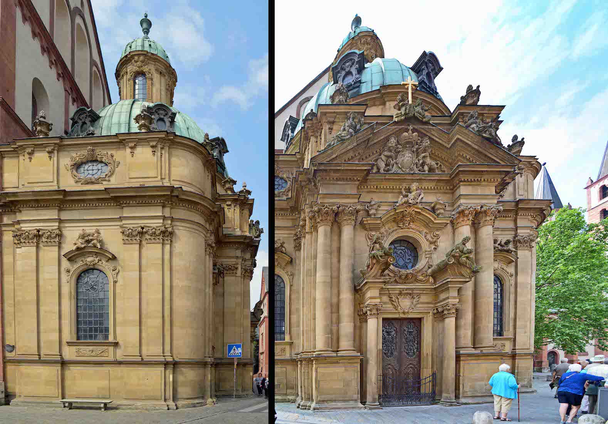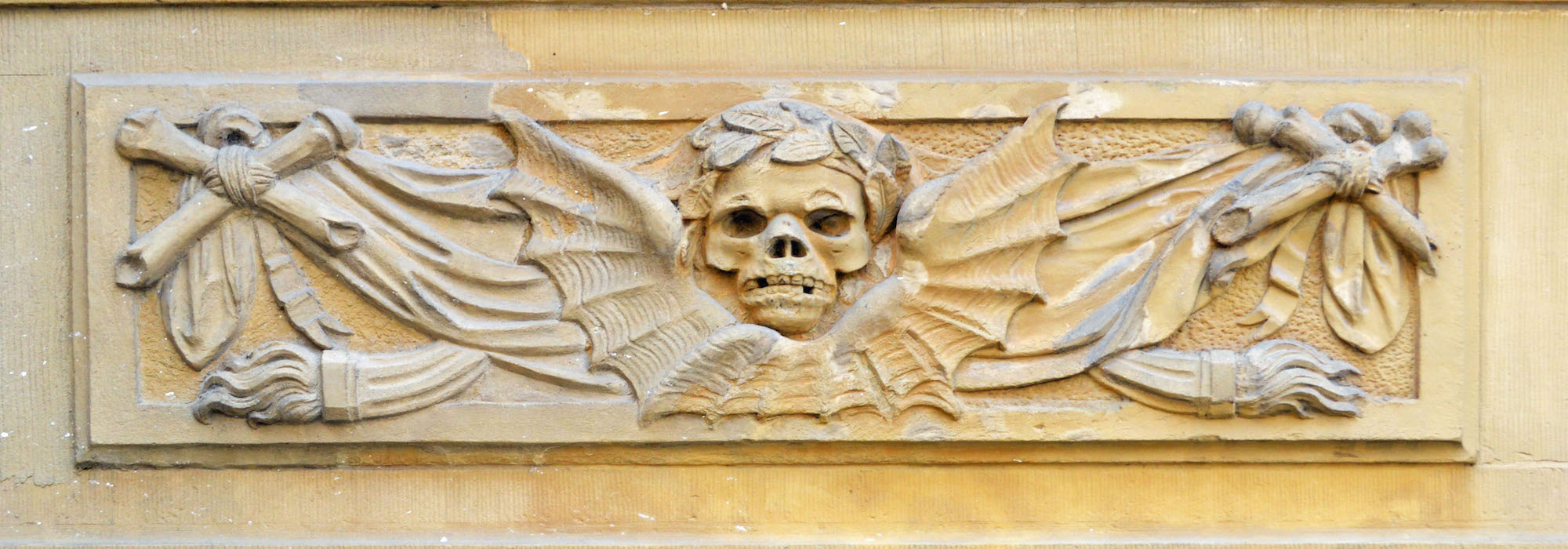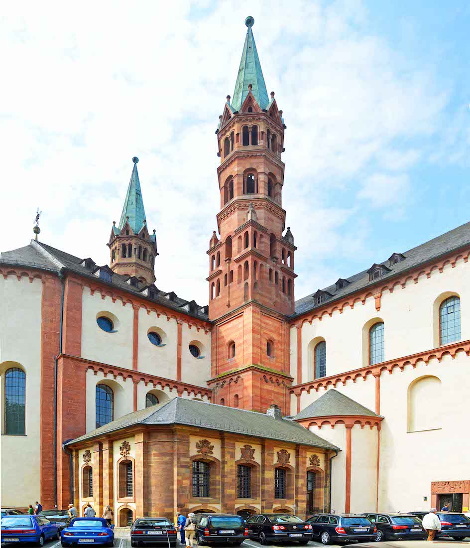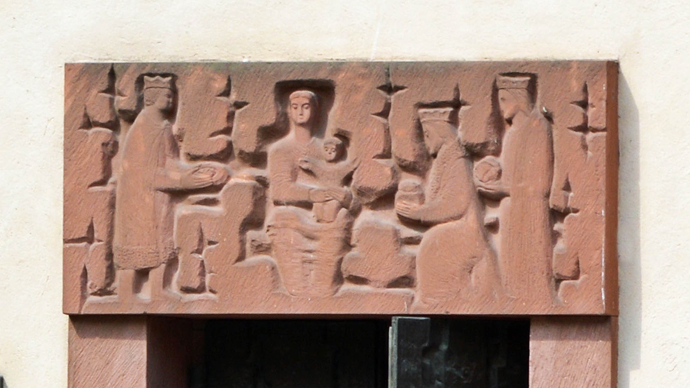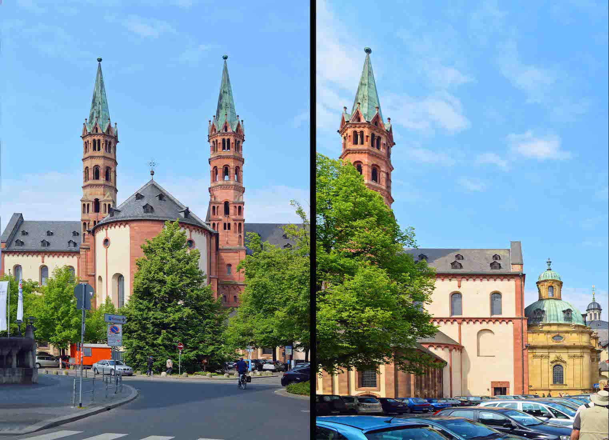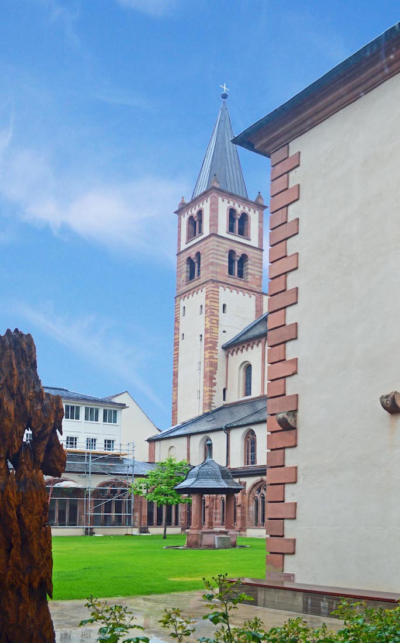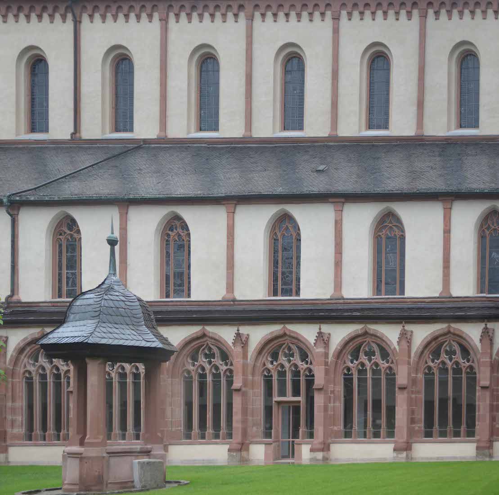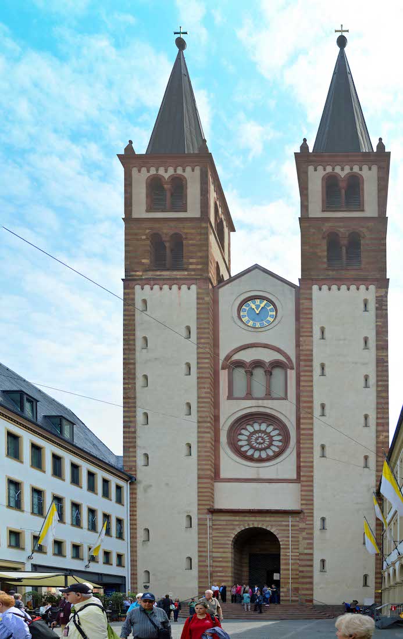
Kilian was an Irish monk who in 686 took up missionary service in Würzburg. He and two companions were beheaded over a dispute with the local Duke over his marriage. The first Bishop, St Burchard, built the Cathedral over the spot where the martyrdom took place. PLAN
2. SATELLITE VIEW I
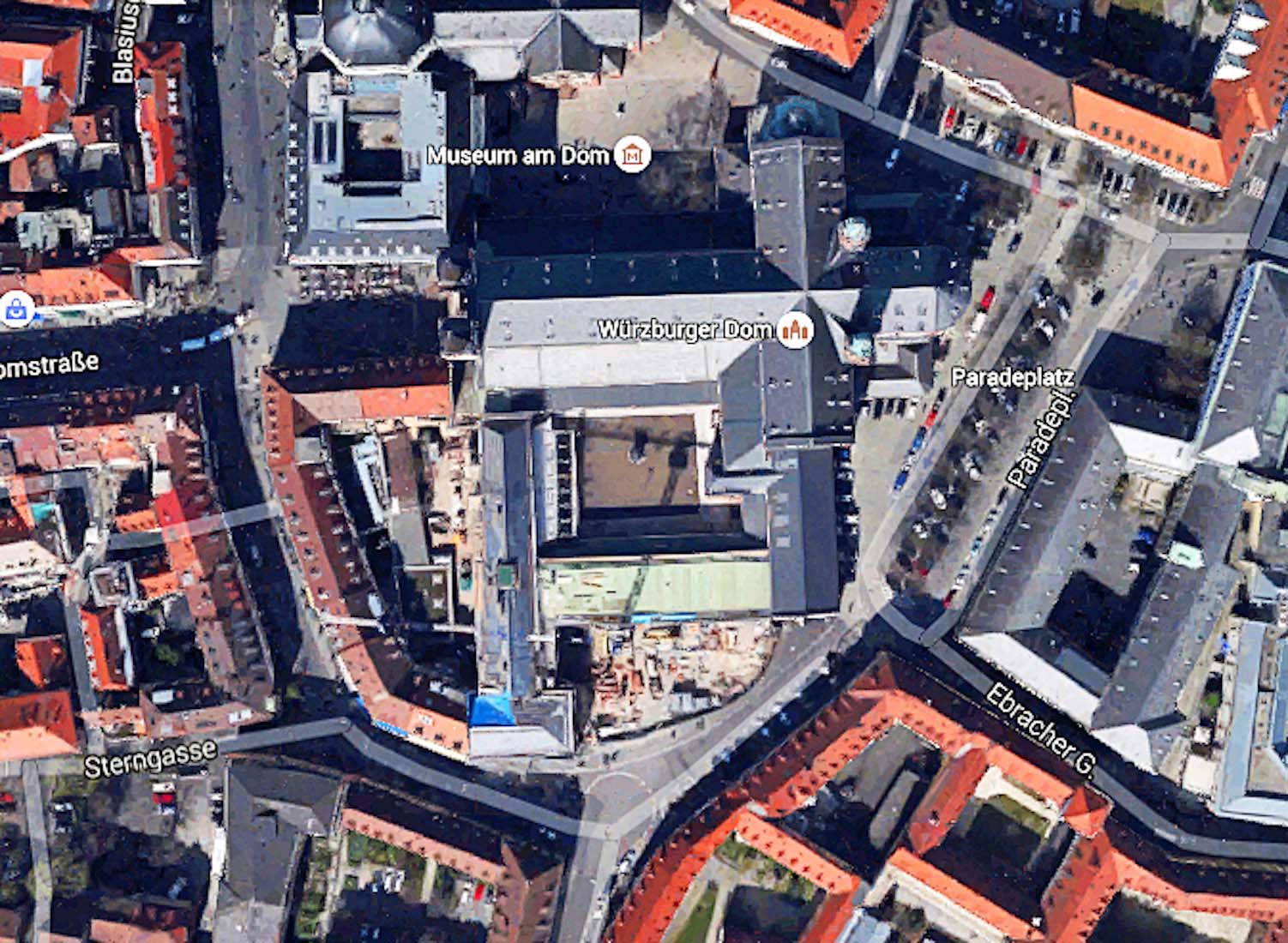
The Cathedral, in Domstrasse in the centre of the old city, is cruciform in shape. The sanctuary is geographically due east, so liturgical and geographical directions conveniently coincide. A large cloister area lies adjacent to the Cathedral on the South side. An ornate chapel (Schönborn Chapel) lies at the end of the North transept.
3. SATELLITE VIEW II
There are two towers with spires at the West end, and two towers with spires just East of the transepts. The East end is in the form of an apse. The bishopric in Würzburg was formed in 741 AD, but the present building dates in part from c 1040 AD.
4. NORTH WALL
We begin our external tour of this Cathedral by walking around from the West wall to St Kilian’s Square on the North side. There are 20 bells in the two West towers. The ‘Lobdeburg Bell’, by Cunradus Citewar of Würzburg, the most prominent bell-founder of his time, dates from 1257, and is the only ancient bell of the cathedral to have survived WWII.
5. NORTH WALL TABLETS
On the North wall are an old gravestone and memorial tablet. The gravestone (1531) (left) was taken from the cemetery which originally occupied St Kilian’s Square. The tablet at right remembers Georg Riemenschneider, a German woodcarver and sculptor. He was a son of Tilman Riemenschneider, was trained by his father, and was a key employee in his workshop. After his father’s death he took over the workshop. Among the most famous works attributed to him belongs the gravestone of Tilman Riemenschneider.
6. MODEL
Close by is this fine model of the Cathedral. Many cathedrals have a scale model of the building, sometimes even made of matchsticks!
7. ST BONIFACE PORTAL AND FIGURE
A little further along the North wall is the St Boniface Portal with the tympanum of the Last Supper, designed in 2003 by Gerhard Heinrich Bücker. The seated bandaged figure looking up at the Cathedral invites the viewer’s interpretation. It is said that he is the victim of bureaucracy!
8. OLD STONE
This old stone is set in the North wall a little further towards the East. It may be the 1212 stone recording the payment of a tax in the Cathedral parish?
9. NORTH WALL
This view of the North wall shows a second portal, with an ancient stone record on either side.
10. ST KILIAN PORTAL
The doors of the St Kilian Portal by Otto Sonn Leitner (1966/67) illustrate the mission and martyrdom of the saints. At left is a memorial tablet – unfortunately indecipherable by me.
11. TOWARDS THE NORTH TRANSEPT
The St Kilian Portal is shown at the right of this view. Beyond that we see the North transept with the ornate Schönborn Chapel at left. On the other side of the transept rise the two Eastern towers.
12. SCULPTURES
Near the corner of nave and North transept stand two sculptures: one a very old looking figure of a bishop, the other more modern (and mysterious ... ).
13. SCHÖNBORN CHAPEL
At the end of the North transept stands Balthasar Neumann’s Schönborn Chapel with façade decoration referring to the past and to the Christian hope of the afterlife. Also a lot of skulls and bones ... . It was begun in 1721, completed in 1736, and is a burial and memorial chapel to Bishop Johann Philipp Franz von Schönborn († 1724).
14. CHAPEL DETAIL
This is a cheerful detail of one of the carved decorations of the Schönborn Chapel.
15. EAST VIEW OF CHAPEL
The Schönborn Chapel has a lot of detailed carved ornamentation. The Chapel is a round domed structure with two elliptical side rooms.
16. NORTHEAST ASPECT
Notice here the twin towers, and the doorway at right. Much of the old Cathedral was destroyed in 1945 during and shortly after WWII, but the Cathedral was reconstructed over the following years. Builders tried to achieve a balance between preserving surviving elements and recreating what had been lost.
17. LINTEL
The lintel of the East facing door featured the Adoration of the Magi – the event where the (presumed) three kings brought gifts to the baby Jesus.
18. EAST WALL
St Kilian’s is one of the largest Romanesque cathedrals in Germany. The left view is probably the best aspect of the cathedral. It shows the large Eastern apse with a graceful tower on either side.
20. SOUTH WALL
From the South side of the cloister we look across the lawned area to the South wall of the Cathedral. In the foreground is a late medieval well with a Baroque roof.



