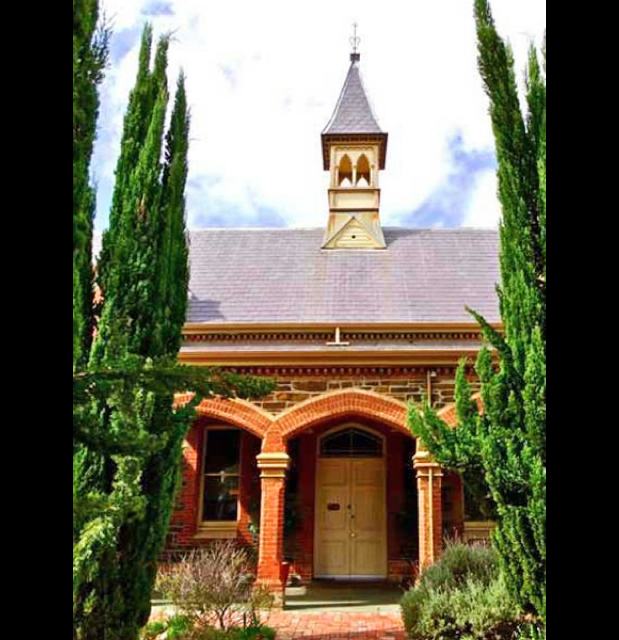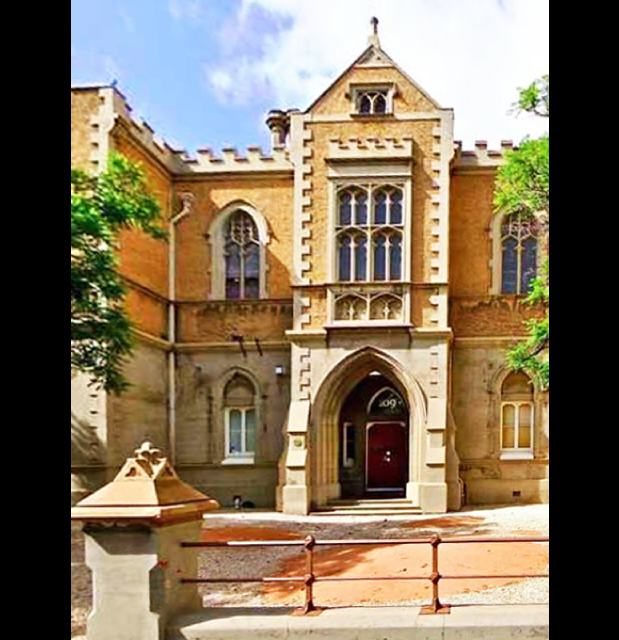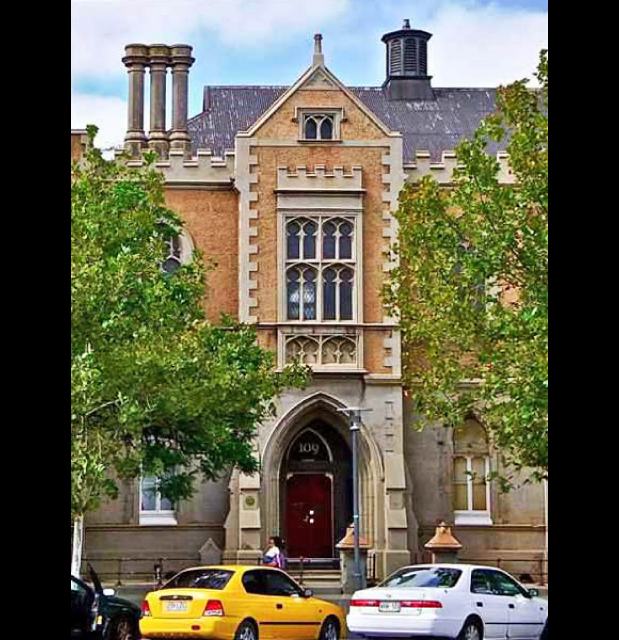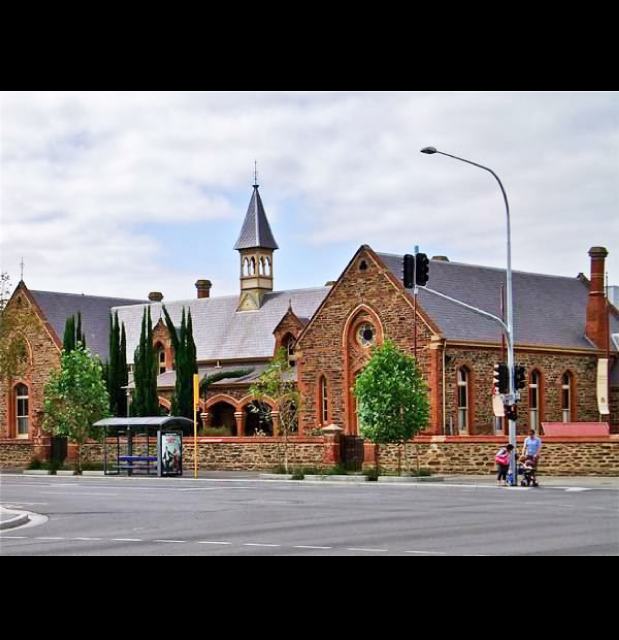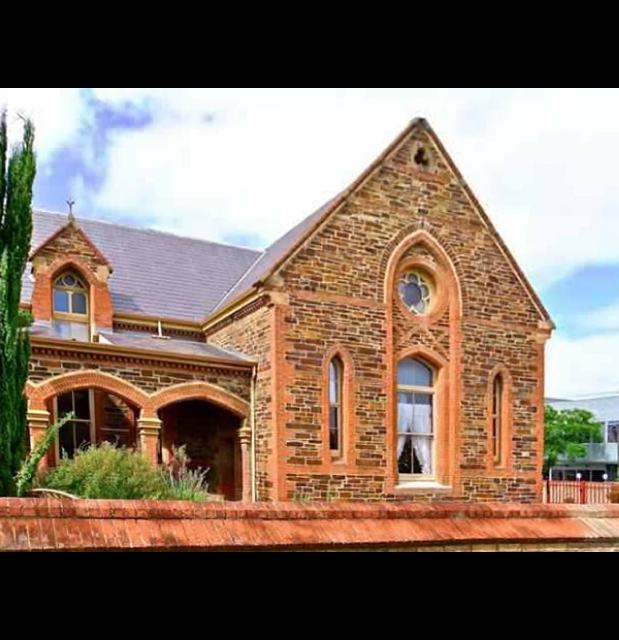

The western building, the former Public School for Boys, is a best example architecturally of early schools in Adelaide. It has bluestone masonry with brick quoins and arches. Extensions of two classrooms were undertaken in 1892 and a screen-wall and windows in 1908. The contractors were J. Priest and E. Hue respectively. The building has carved front doors, finials.
http://www.environment.gov.au/cgi-bin/ahdb/search.pl?mode=place_detail;place_id=6362
The eastern building is significant as an important example of the work of Edward John Woods, as a place which is associated with the educational history of Adelaide and as an important element in an educational precinct.
The building was constructed in two stages: the ground floor (originally the Training School for Teachers) was built in 1875, while the upper floor was added in 1909. It is of Tudor Gothic design and the principal facade is symmetrical and uses compositional elements in a similar way to other Gothic civic buildings in Adelaide. The main entrance, with its moulded porch, is contained within a buttressed projection from the wall surface bounded between two projecting and terminating wings. Cement strings tie the composition together. A major feature of the building is its rich Gothic detailing. The most significant internal feature is Price Hall (on the upper floor) which has attractive hammer-beam trusses. The rear elevation (facing south) is simply constructed of bluestone and brick with little detail. The faces to the west, east and north are rendered.
The building has been converted to a centre for the performing arts.
http://www.environment.gov.au/cgi-bin/ahdb/search.pl?mode=place_detail;place_id=6361
