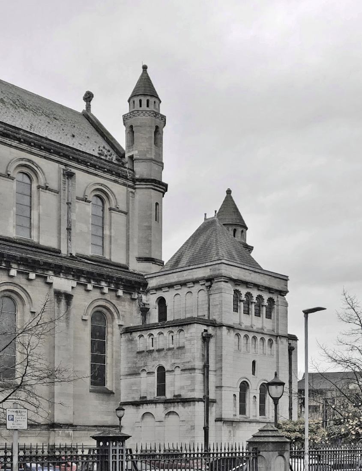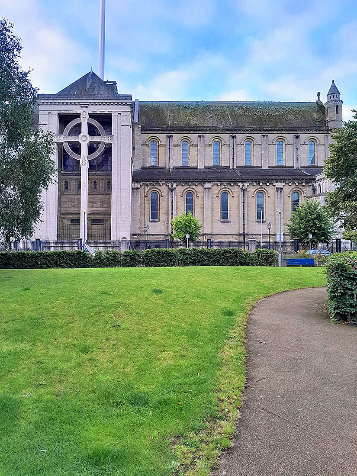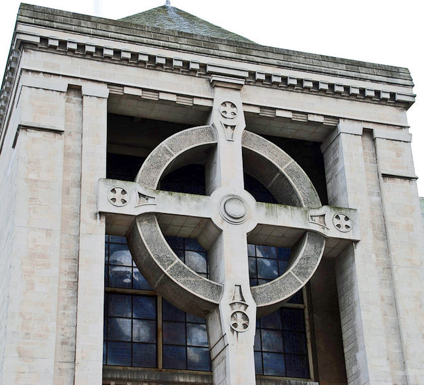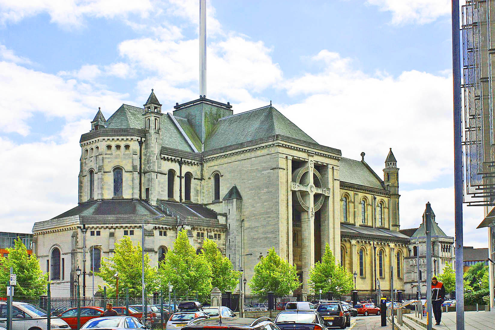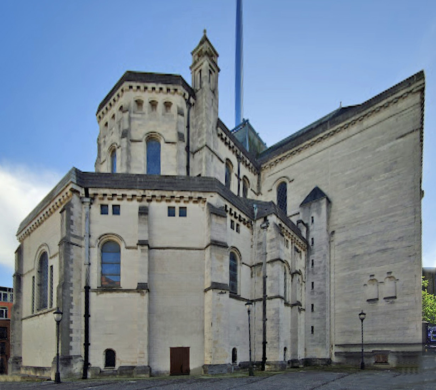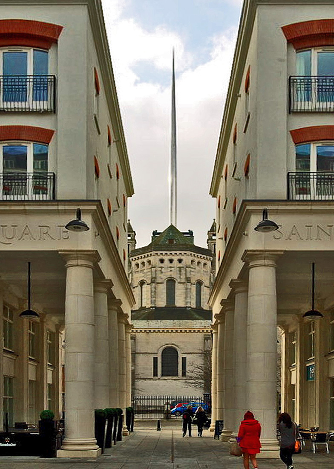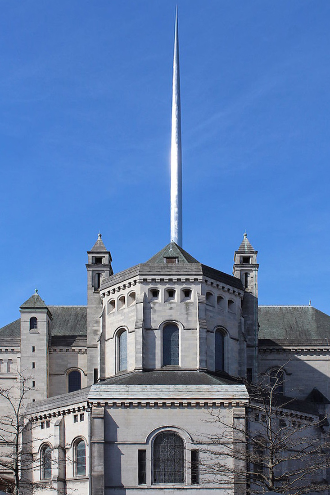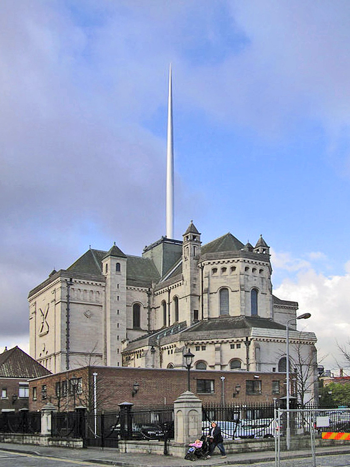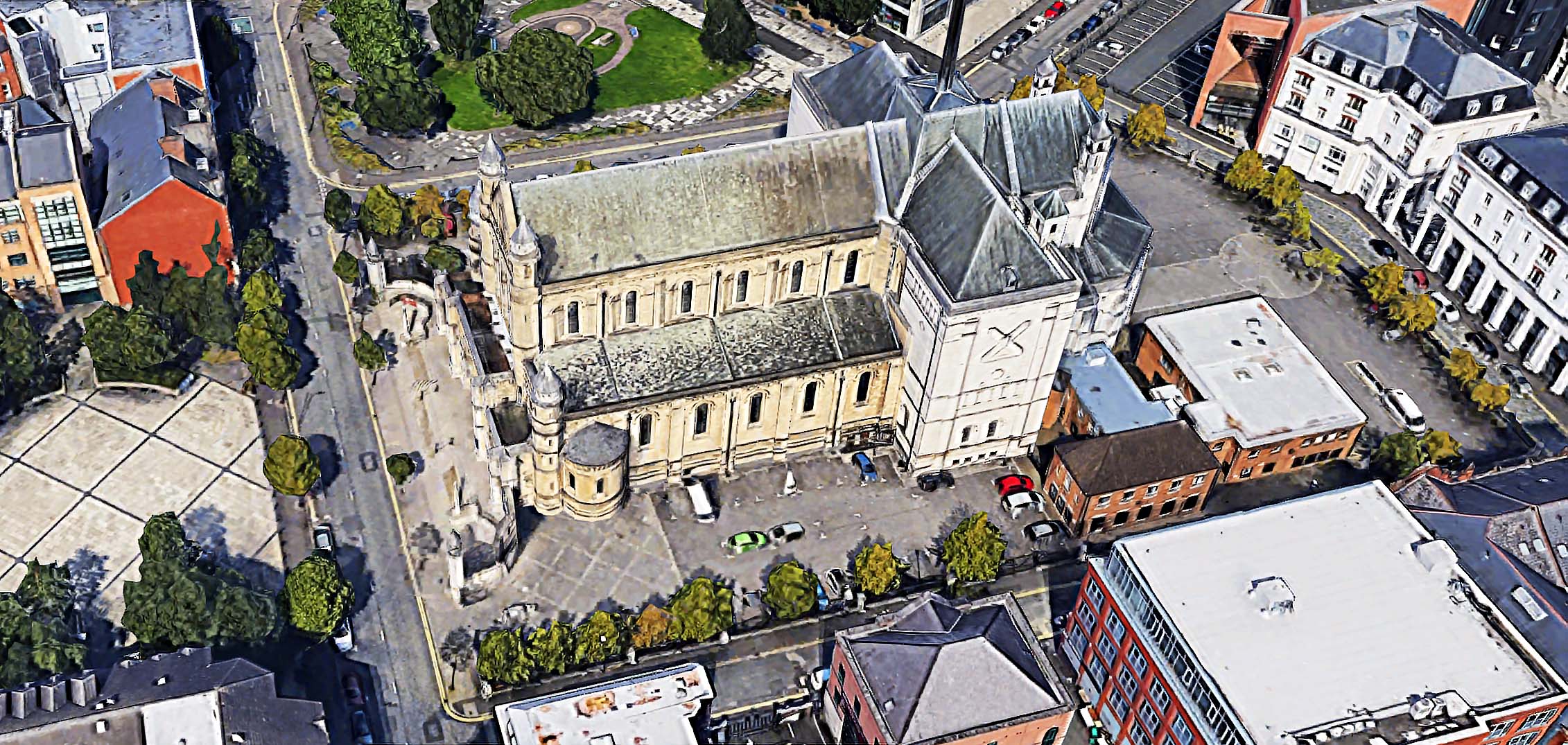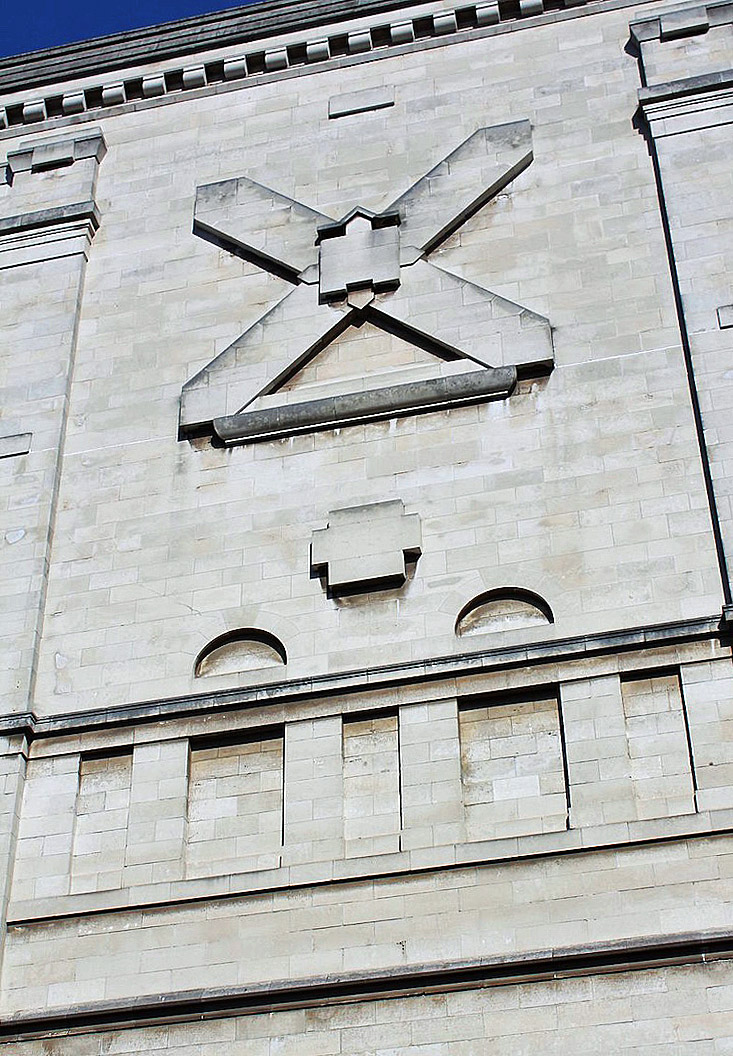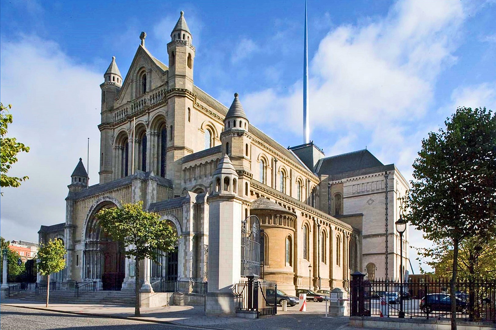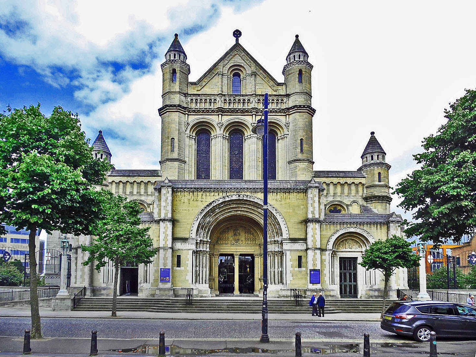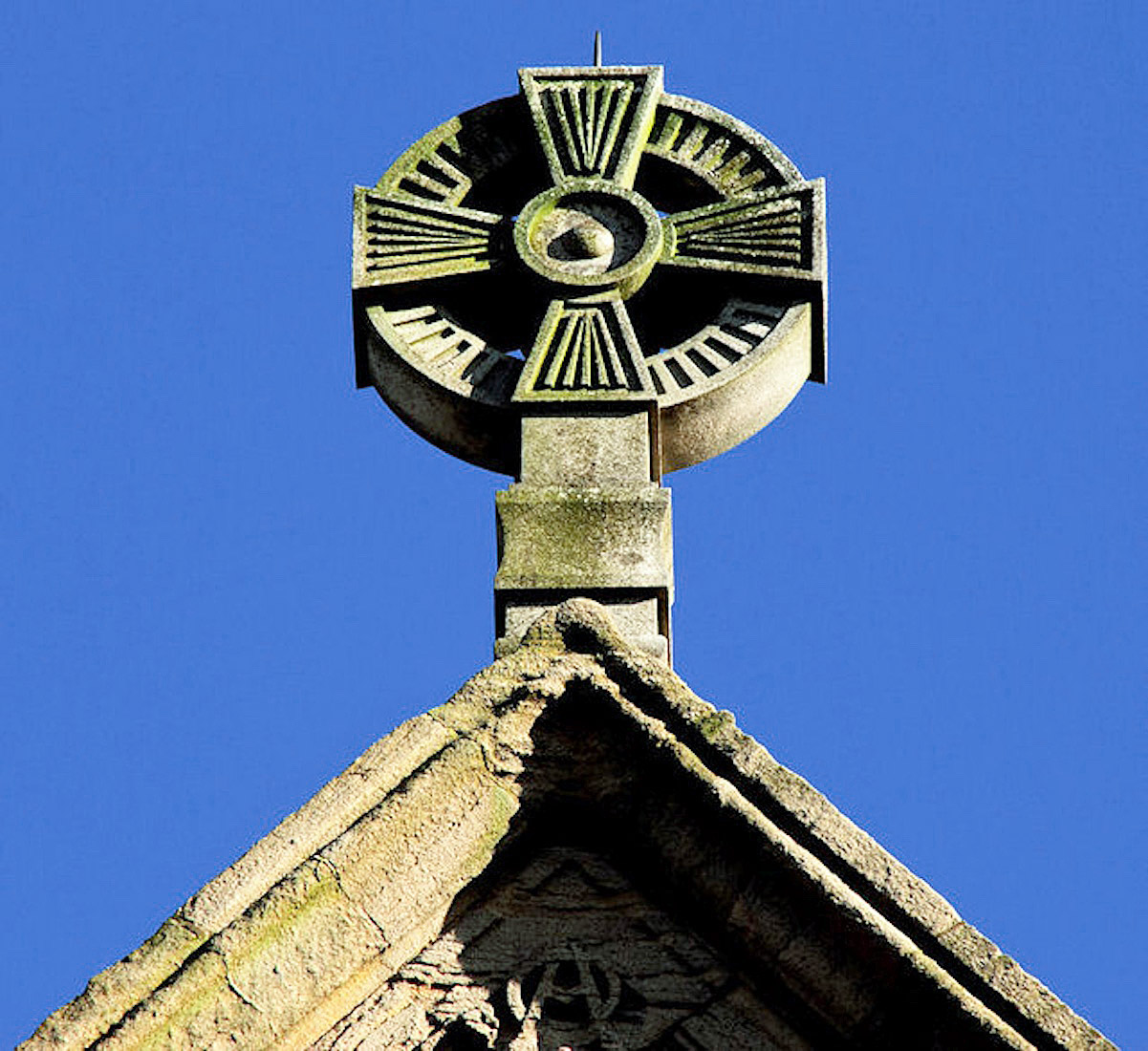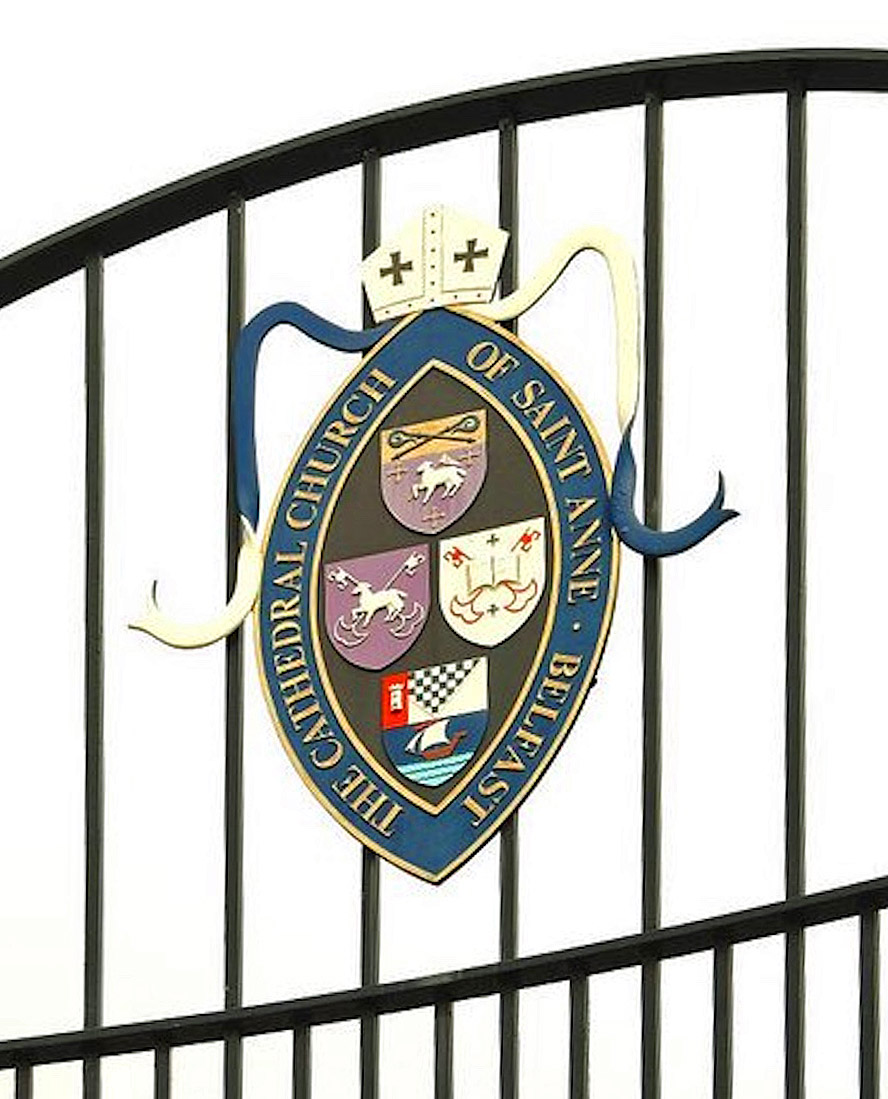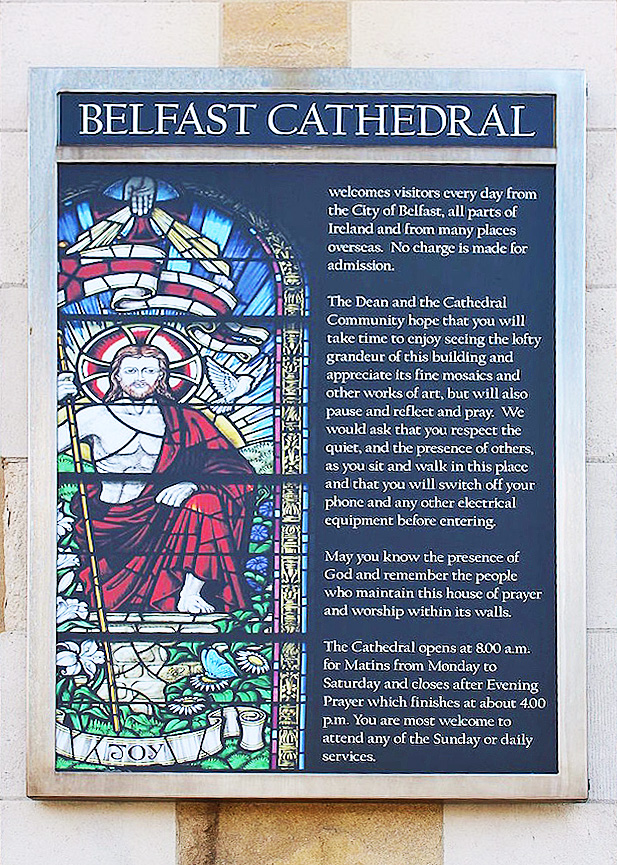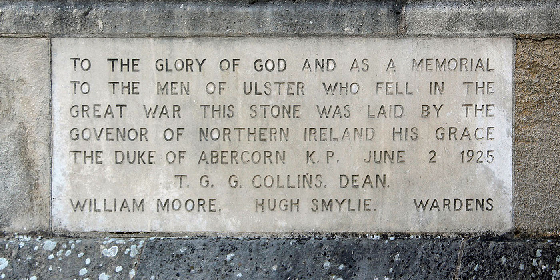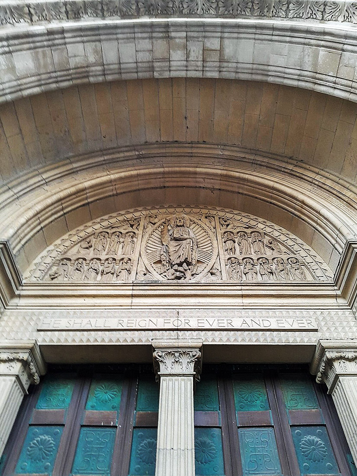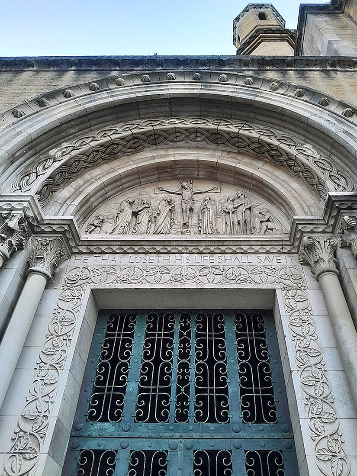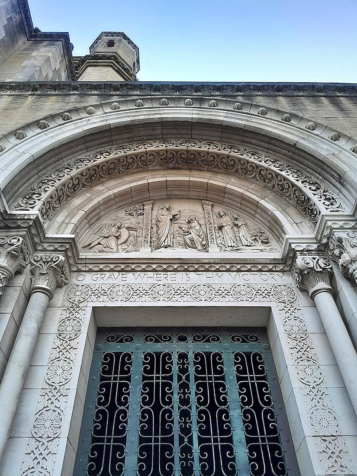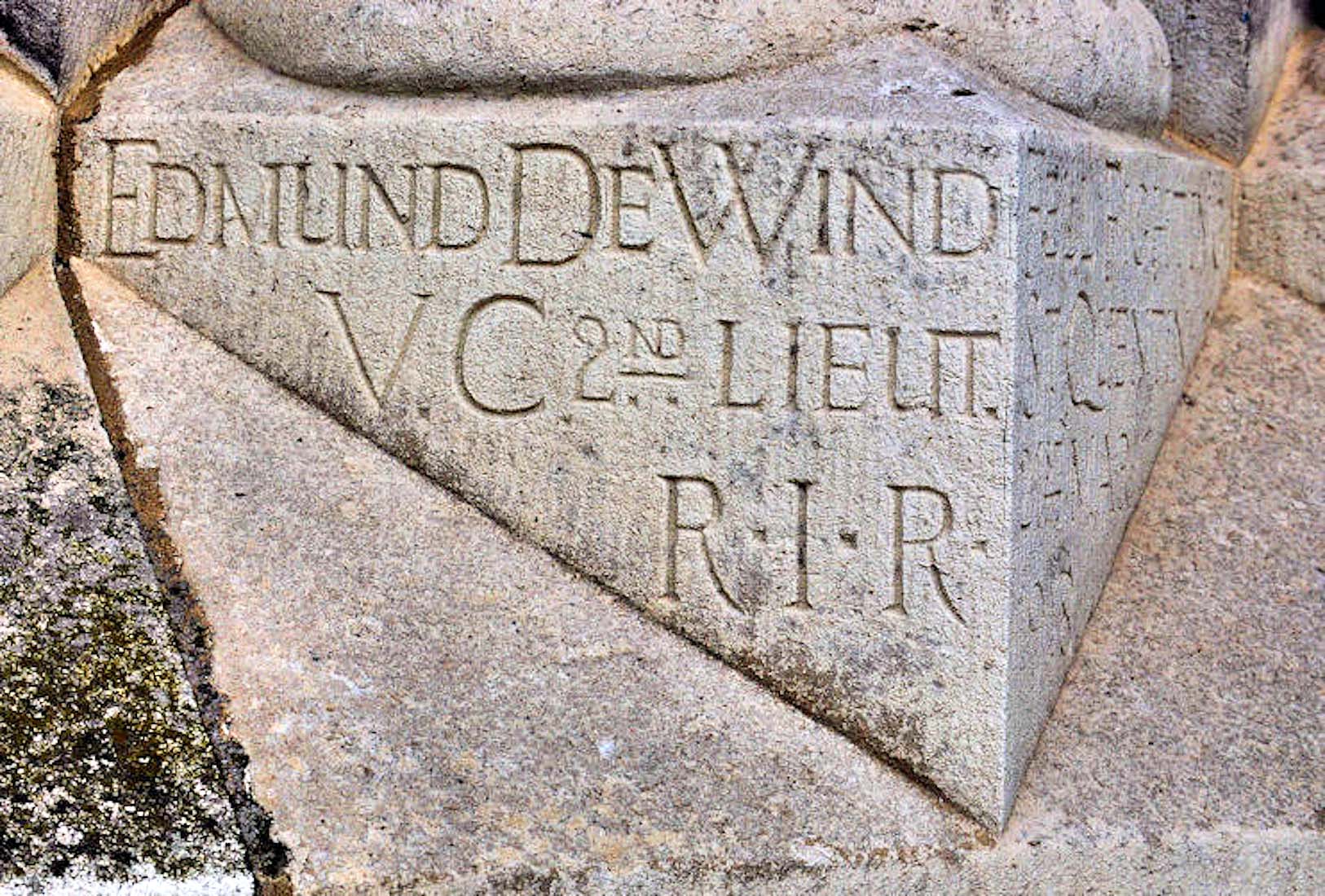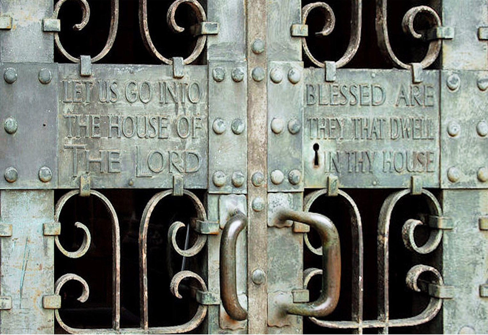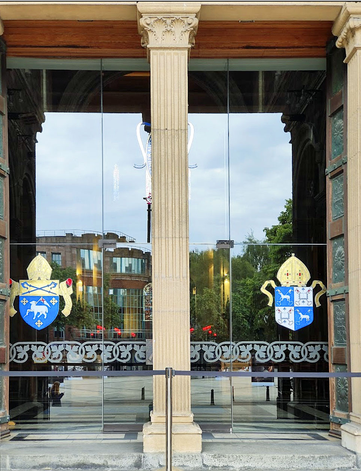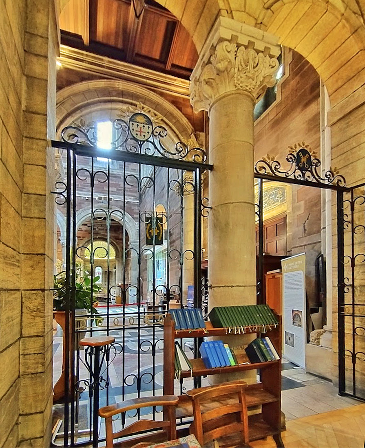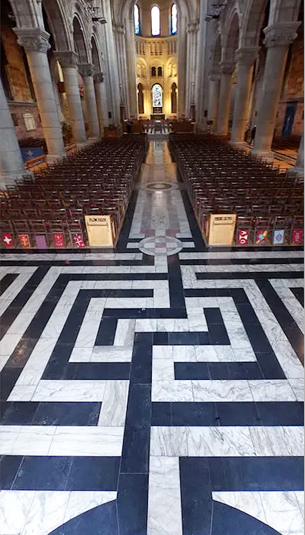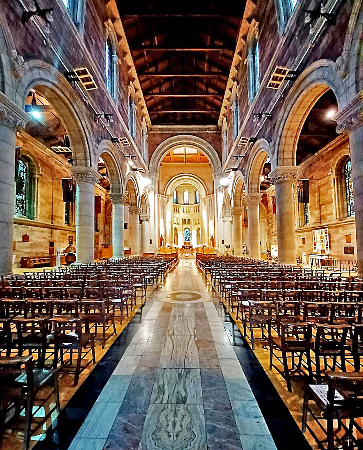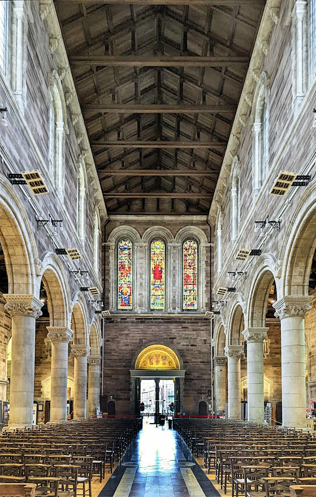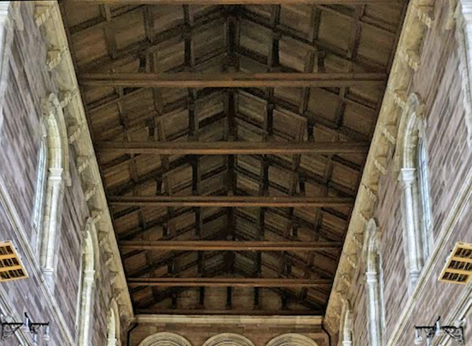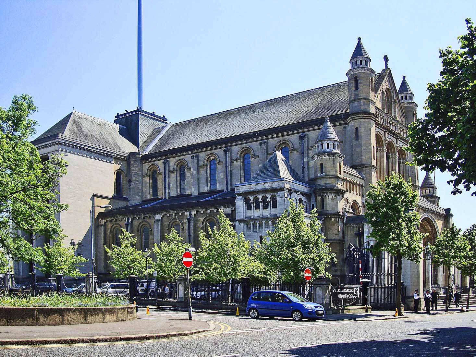
This Cathedral was built in Romanesque style, with rounded arches, rather than in the pointed Gothic style. Officially it is classified as being built in Romanesque Revival style. The building stands on the site of an older parish church of the same name. This continued in use while the new church was built around it, then the old church was demolished. We shall comment later about the near chapel and the pointy spire. [Photo Credit: JohnArmagh] INDEX
2. ACROSS THE PARK Wiki
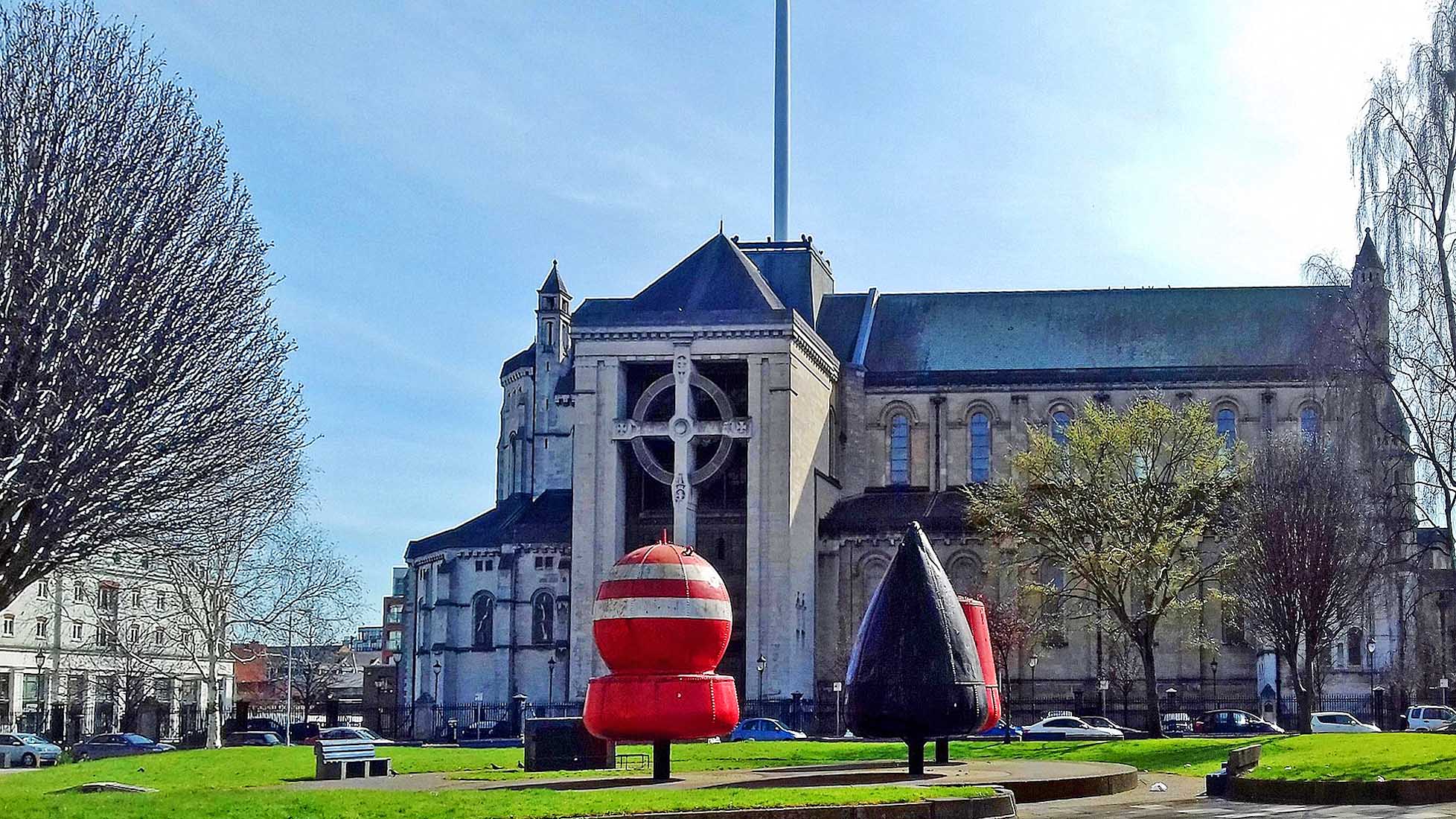
The Cathedral is developing the adjacent park for public use. The Park was given its original name of Buoys Park due to the presence of the three colourful buoys shown here. However, the buoys have now been relocated alongside the nearby Lagan River – this is an old photo. [Photo Credit: Peter Evans]
3. CHAPEL OF THE HOLY SPIRIT GSV
Here is the stylish Chapel of the Holy Spirit, added in 1932. It blends well with the older nave, although the wall blocks are noticeably different. [Photo Credit: Ángel Luis Martinez]
4. NORTH TRANSEPT Wiki Wiki
At the Eastern end of the nave we come to the North transept which was added to the Cathedral in the 1970s. It is unusual, and features a large Celtic cross designed by John MacGeagh, claimed to be the biggest cross in Northern Ireland. There appears to be a special rectangular window behind the head of the cross. [Photo1 Credit: August Dominus] [Photo Credit: Albert Bridge]
5. APSE Wiki
Beyond the central square tower, the chancel extends for a short distance (two windows!), and then we come to the curved walls of the apse. The lower larger construction contains the ambulatory. Of special interest here is the small turret of rectangular cross section attached to the North transept. The windows indicated a small spiral staircase, presumably leading to the apse clerestory level, and so to the taller North turret of the apse. [Photo Credit: Ardfern]
6. EAST VIEW GSV
This close-up view of the apse is not very attractive, but it shows the angled placing of the undecorated walls, and the placing of the apse windows. [Photo Credit: Fabio Perrotta]
7. SPIRE OF HOPE Wiki Wiki
The striking ‘Spire of Hope’ is a unique addition to the city skyline. The spire is light weight, made of stainless steel, and designed to not put extra strain on the Cathedral. Belfast Cathedral is sinking into the soft grey mud, silt and sand known as Belfast ‘sleech’ on which St Anne’s is built. Visitors can stand at the end of the aisle inside the main Nave and see the ups and downs in the marble floor. The soft foundations of the Cathedral ruled out the building of any normal form of spire or bell tower, as the additional weight from such a structure would increase the subsidence of the building. •• In 2004 the Cathedral decided to do things a little differently – a competition was held seeking ideas for a form of lightweight spire, and 15 exciting and innovative concept design proposals were received from young architects all over Ireland. The winning design was submitted by Colin Conn and Robert Jamison of Box Architects. The Spire was crafted in Zurich and was finally in place in April 2007. [Photo1 Credit: Rossographer] [Photo2 Credit: Ardfern]
8. SOUTHEAST VIEW Wiki
The spire still dominates, but we notice the two-storey brick block attached to this corner of the Cathedral. [Photo Credit: Kenneth Allen]
9. SOUTH ASPECT FROM ABOVE GSV
This overview of the Cathedral shows nicely how all the component parts fit together. We shall discover later that the South transept seen here holds the pipe organ, with a chapel beneath. It is also worth noting here the lampstand at either end of the West steps, and further out, a more significant tower by the footpath at each end of the Cathedral railing. [Photo Credit: Not attributed]
10. SOUTH TRANSEPT Wiki
John MacGeah designed the South transept which was completed in 1974. The transept houses the Chapel of Unity and is built in pale Portland limestone ashlar having a hipped slate roof behind a parapet, with various carved mouldings, string courses and pilaster strips including a cross motif to the upper level. [Photo Credit: Ardfern]
11. SOUTHWEST VIEW Wiki
We complete our circuit of St Anne’s, passing the small rounded baptistry, and returning to the West face. Just close to the baptistry is the tower mentioned earlier. Just decorative? [Photo Credit: National Churches Trust]
12. FRONT FACE Wiki
The front face of the Cathedral is impressive. We note in particular the Celtic cross at the top gable, the corner octagonal towers with round turrets, the half-hidden round windows above the side doors, and the three main doors with a tympanum above each. At the extreme right of the photo, there is a Cathedral logo attached to the wrought iron fence. [Photo Credit: David Hillas]
13. GABLE CROSS AND CATHEDRAL COAT OF ARMS Wiki Wiki
The basic Celtic cross consists of a traditional Christian cross with an overlaid circle. It first emerged across Ireland in the early Middle Ages. •• The coat of arms on the gate has four crests. We recall that St Anne’s is the Cathedral Church for the Dioceses of Connor, and Down and Dromore. At top is the crest for the Diocese of Connor; beneath are the two crests occurring in the coat of arms of Down and Dromore, and at bottom, the crest for Belfast. [Photos Credit: Albert Bridge]
14. NOTICE AND FOUNDATION STONE Wiki Wiki
By the front entry is the Welcome notice shown above. It is always good to be made to feel welcome! (The notice does have a bad typo!!) •• Also by the West doors is this memorial stone, remembering the men of Ulster who died in World War I. We shall find that St Anne’s has several different memorials relating to WWI. [Photos Credit: Ardfern]
15. WEST DOORS TYMPANI Wiki (x3)
A ‘tympanum’ is the semicircular decorative wall surface over an entrance door which is bounded by a lintel and an arch. There is a tympanum over each the the three Western doors. •• The central door tympanum shows the image of the Risen Christ being worshipped by disciples and angels. The text below reads: ‘He shall reign for ever and ever.’ •• The left door tympanum shows a crucifixion scene with text: ‘He that loseth his life shall save it.’ •• The right door tympanum shows the raising of Lazarus, with text, ‘O grave where is thy victory’. There is finely carved decorative work around each door. [Photos Credit: August Dominus]
16. MEMORIAL AND TEXT Wiki Wiki
A memorial stone to Edmund de Wind VC (1883 – 1918) can be found at the foot of one of the West door pillars. At right is shown the inscriptions on one pair of doors. They read: ‘Let us go into the house of the Lord.’ and ‘Blessed are they that dwell in thy house’'. [Photos Credit: Albert Bridge]
17. WEST DOOR COATS OF ARMS GSV
There are two coats of arms on the central West doors. We have already identified these as the arms of the two Diocese: Connor and Down and Dromore. [Photo Credit: Judo Ronin]
18. ENTRY AND LABYRINTH GSV WW
Entering through the central porch (narthex) we find a wide free space with a curious pattern in black and white tiles. This is an example of a labyrinth – something like a maze, except that there is a single (white) path. A labyrinth is used as an aid to reflection. So here (in a slack time!) one might leave the outside world, and make one’s way to the back of the central nave aisle – a journey from ‘the world’ to God. [Photo1 Credit: Raisa Mahbaba] [Photo2 Credit: WW ]
19. NAVE GSV
We stand at the rear of the central nave aisle, and contemplate the scene before us. We notice the wooden roof, the clerestory windows, and the stained glass side windows. The columns with their round Romanesque arches march to the front. giving a welcome sense of spaciousness. The choir and sanctuary are too far away to comment upon! I understand the pros and cons about having chairs or pews in the nave, but here I find the many chairs distractingly ‘busy’. The central aisle is pleasingly wide. [Photo Credit: Anthony Condor]
20. NAVE WEST VIEW AND ROOF GSV x2
We walk a little way down the central aisle, and turn to face the West. The roof has a simple timber gable construction with the lengthwise timbers supported by simple vertical struts from the horizontal rafters. •• The West windows look interesting, and the column capitals look to be intricately carved. There looks to be a small shop in the Northwest corner at right. [Photos Credit: Luis Calvo Ramos]


