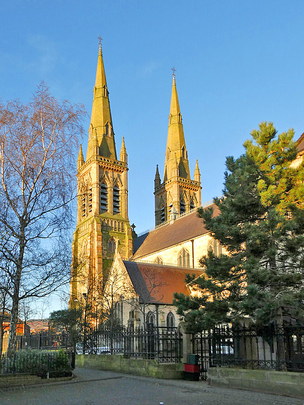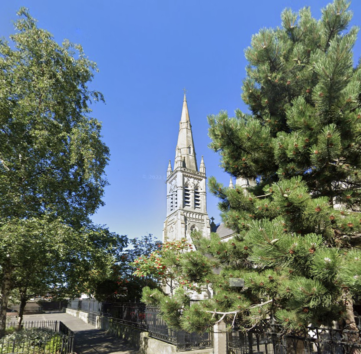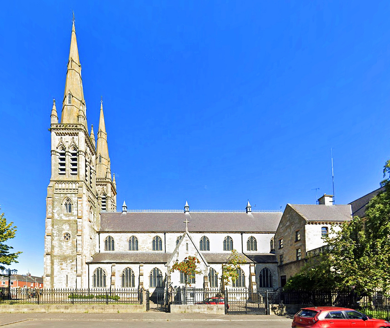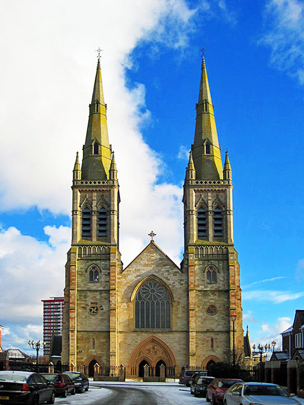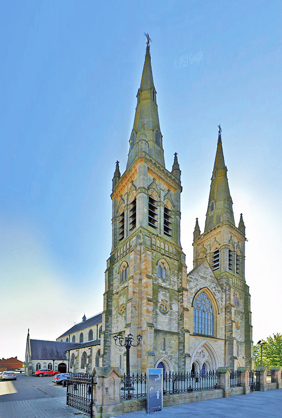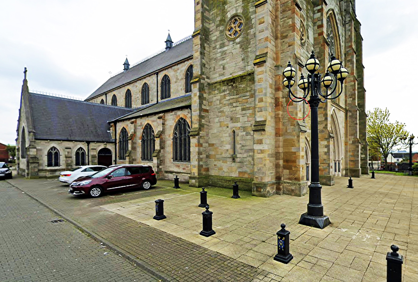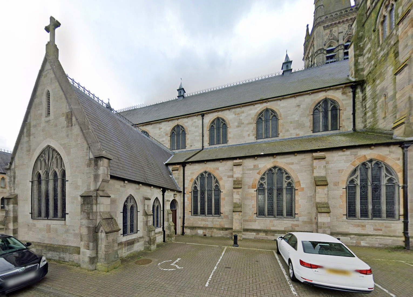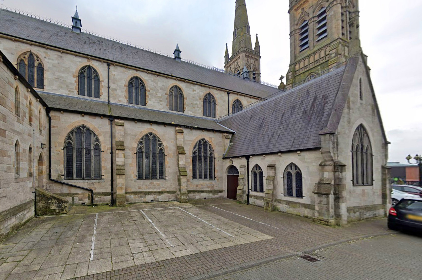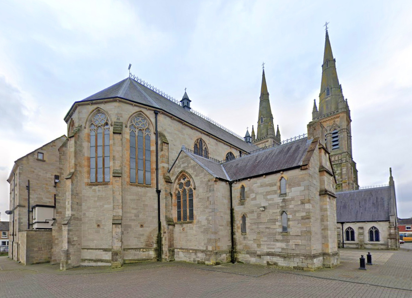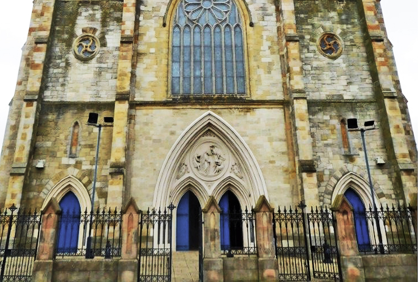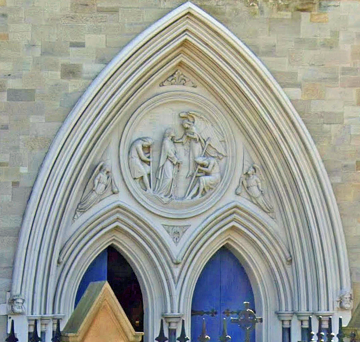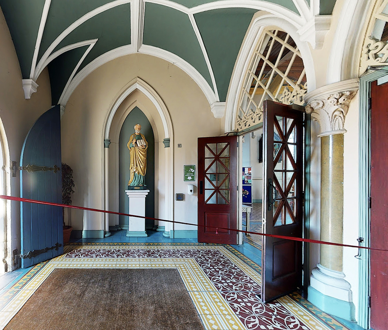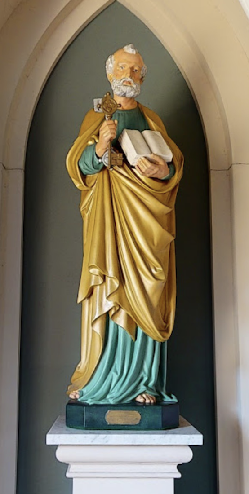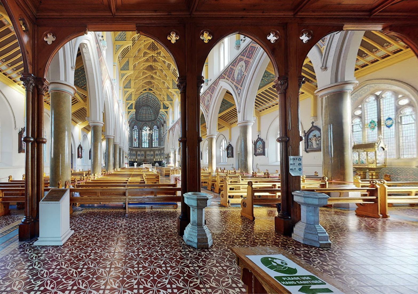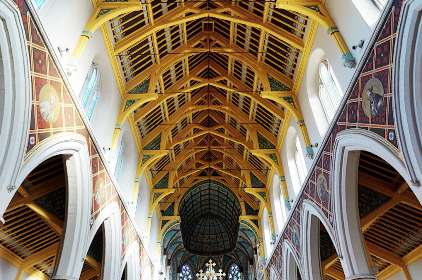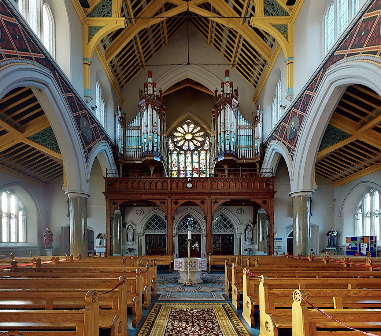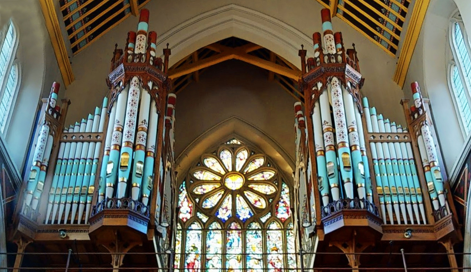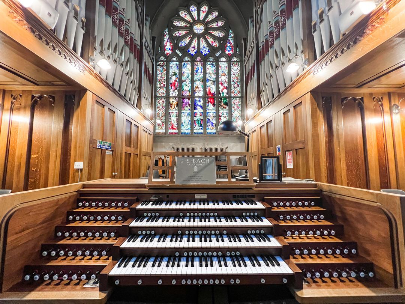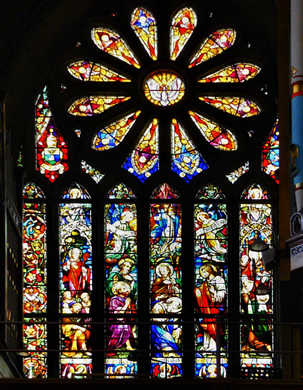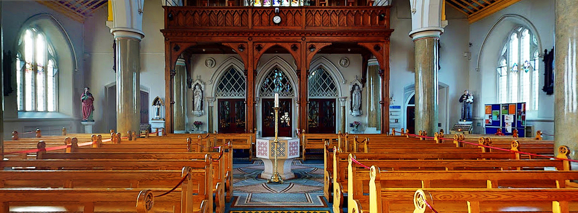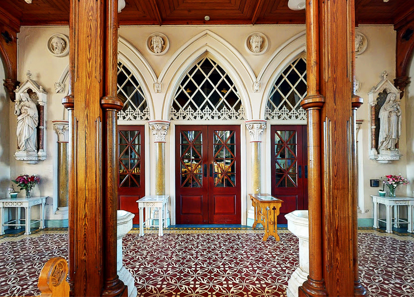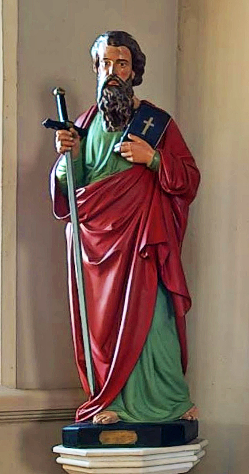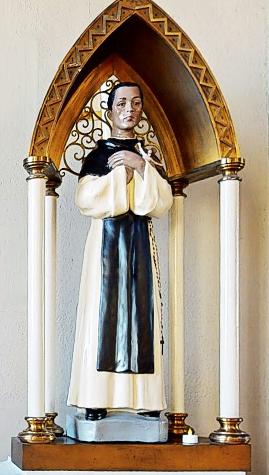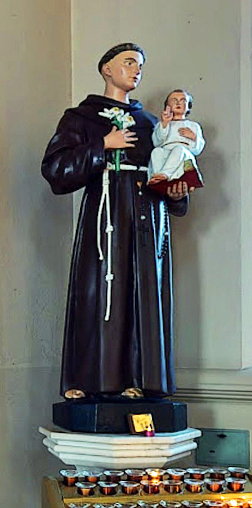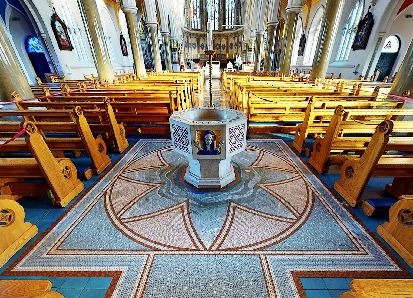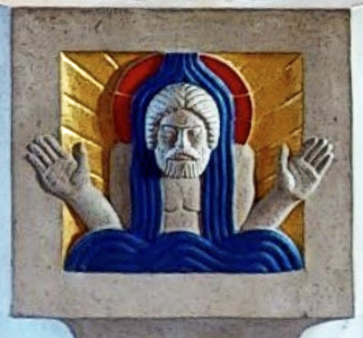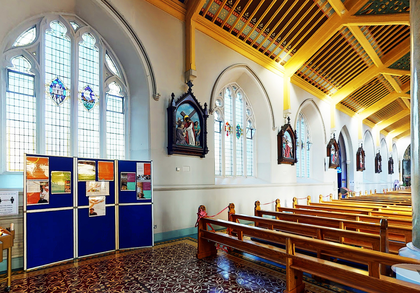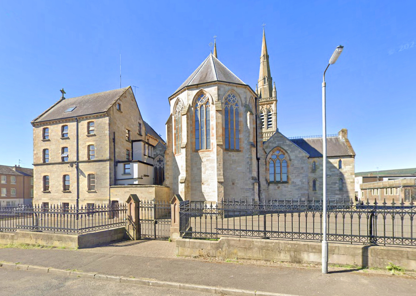
Coming to this Cathedral from the city would most likely bring us along Ardmoulin Avenue leading to Ardmoulin Place and this view. It is not really a good first impression with the large preist’s house attached to the East end of the Cathedral. The Cathedral building is constructed of scrabo sandstone, mined in a quarry some ten kilometres east of Belfast.
2. PRIEST’S HOUSE
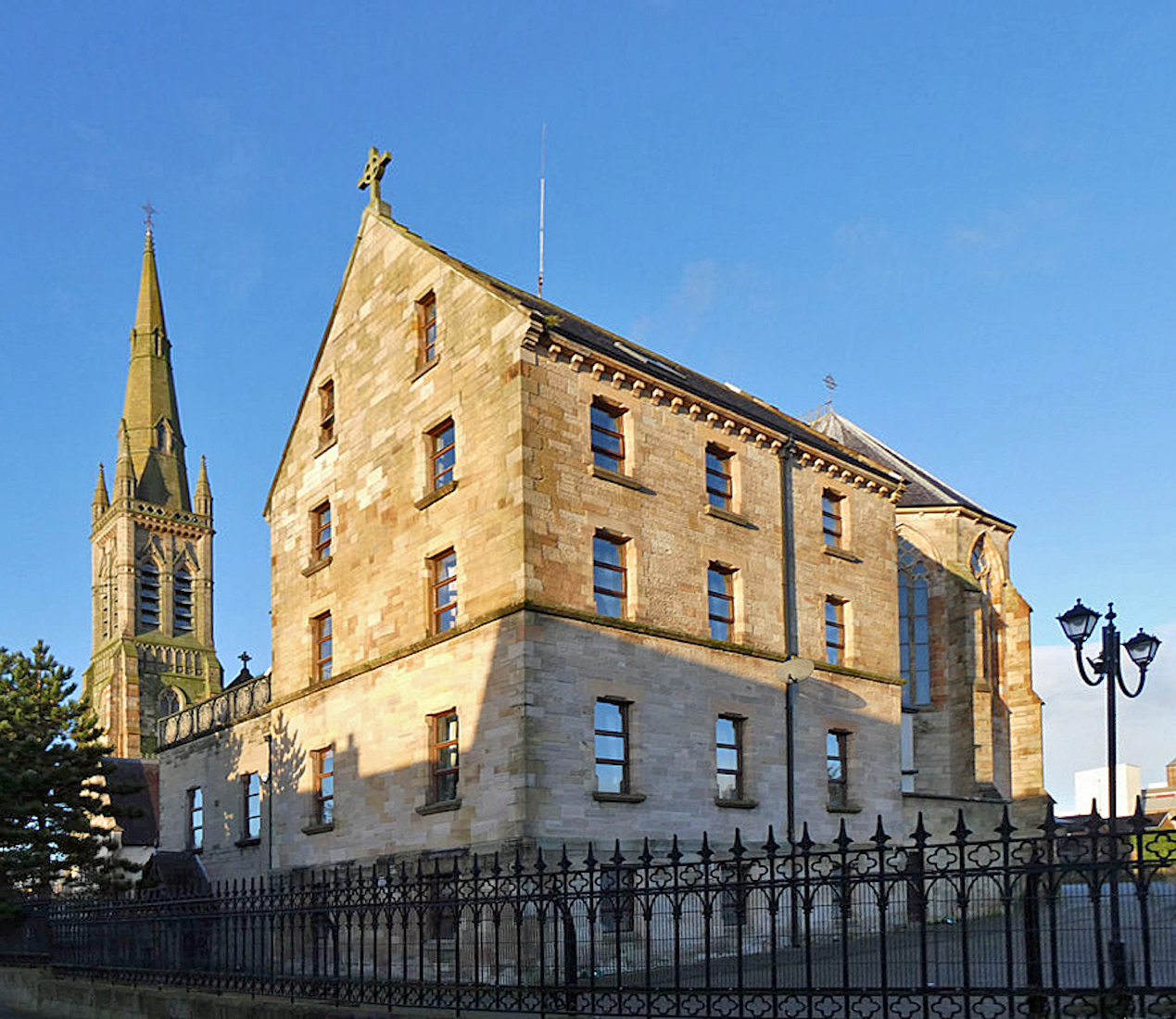
Construction of the priest’s house began in 1867, just a year after the completion of the main Cathedral. Much of the original fabric of the house still remains.
3. THE TWIN TOWERS
The exterior of the Cathedral is quite simple in design, with the most intricate detail being found on the two spires. The spires have become a prominent feature of the Belfast skyline. They were designed by Mortimer Thompson from Killyleagh, Co. Down and added in 1886.
4. SOUTH WALL
We continue our walk along St Peters Place, following past the South wall of the Cathedral. Extending from the centre is the South chapel. It appears as a transept from above, but is really only of a small scale.
5. THE WEST WALL
The view of the Cathedral from the West is the most impressive. Three entry doors across, an imposing West window, and the twin towers with their spires are an impressive sight. The twin spires, the distinctive feature of the church, were added in 1886. They were designed by Mortimer Thompson from Killyleagh, Co. Down. The firm of Henry Fulton of Cambridge Street was employed as the builders. The spires cost £5,000 and were fitted with a carillon of 11 bells for £1,500. The carillon was cast at Murphy’s Bell Foundry in Dublin. It appears that today there are just nine bells.
6. TOWERS TO NORTH CHAPEL
Around the North side of the Cathedral there is more open space, largely utilized for car parking.
7. WEST OF THE NORTH CHAPEL
We notice that the lower nave windows appear to be of a square lattice design, with pairs of emblems part way down.
8. EAST OF THE NORTH CHAPEL
The lower nave walls are supported by buttresses. Each window is surrounded by a border of stones of a more brownish hue.
9. NORTHEAST VIEW OF APSE
We have now completed our walk around the exterior of St Peter’s Cathedral. We may be a little disappointed at this stage of our exploration, with words like ‘plain’, ‘functional’, ‘unimpressive’ coming to mind. Perhaps things will improve as we continue!
10. WEST ENTRY
We return to the West wall, and the central blue doors. Here we find some decoration. On either side of the doorway a carved head looks out: perhaps one of these is St Peter? Above the doors in the tympanum is a depiction of the ‘Liberation of St Peter’ – a time when Peter was set free from prison by an angel, told in Acts 10:9. [Photo1 Credit: Belfast Entries]
11. NARTHEX AND ST PETER
Entering through the door we find ourselves in the Cathedral narthex. Our eyes are drawn to the tiled floor – a foretaste of things to come. Irish Cathedral floors have the most amazing tilings! Against the North wall is a statue of St Peter, always distinguishable by the ‘Keys of the Kingdom’ which he carries.
12. FIRST VIEW OF NAVE
We enter into the Cathedral, and from beneath the balcony obtain our first view of the nave. What an amazing sight! Above us an array of golden hammer-beam arches, to the sides impressive dark-framed stations of the cross, and at our feet a wonderful tessellated tiling. In the distance is the sanctuary with large stained glass windows, saints and bishops look down from above the columns, and closer at hand at left there is a donation box, and at centre two stoups for holy water, and a glimpse of the baptismal font.
13. NAVE ROOF
The nave roof is a design marvel! It is supported by alternating hammer-beam and scissors trusses in gold, with smaller gold battens attached to the the dark sloping panels. A thing of beauty ... .
14. WEST WALL
We turn to look back at the West wall. Looking above the central balcony we see the Great West Window, and two sets of colourful organ pipes.
15. ORGAN
The organ has been restored and rebuilt many times. In 1882, John White built the original organ and it was of four manuals contained within a single pitched-pine varnished case. The organ was then placed in the centre of the Cathedral gallery and this instrument was one of John White’s finest and believed to be his largest. In 1919, the organ was rebuilt by the local firm Evans & Barr and the pipework was divided between the North and South sides of the gallery, in an arrangement which was designed to free the West window. During the 1950s, the organ was subject to an ill-fated rebuild and was left unplayable for many years. In 1966 the Dutch firm, B. Pels & Son rebuilt the organ in line with post-war trends and it was remodelled with a ‘Neo-Baroque’ tonal design. From 2004 ‒ 2005 the organ was rebuilt by Kenneth Jones and Associates. It contains much of the original pipework, now remodelled and revoiced, augmented by a similar number of additional restored and new pipes. [Photo2 Credit: Cathedral Photo]
16. WEST WINDOW
Above the organ gallery is the West Window which has a central panel showing Christ conferring the keys to St Peter, (Matthew 16:17-19). On either side there are depictions of St Patrick and St Malachy, the National and Diocesan Patrons. Other panels show the Holy Spirit and the heraldic arms of the Diocese and also of Pope Benedict XV (1914-1922). The side panels depict emblems of the Passion and a Monstrance with the Blessed Sacrament, appropriate for a Cathedral with perpetual adoration. [Perpetual Adoration is a Eucharistic devotion whereby members of a given parish unite in taking hours of adoration before the Most Blessed Sacrament, day and night, seven days a week.] [Photo Credit: Belfast Entries]
17. UNDER THE BALCONY
Below the balcony, the doors to the narthex are flanked by two statues: St Joseph at left and St Mary at right. There are two further statues left of the balcony, and one to the right. Immediately in front of us is the baptismal font with a special floor tiling surround, and the Paschal candle.
18. THREE SAINTS
Standing in the Southwest corner of the nave is St Paul, often pictured with a sword. This alludes to his early life, and also to his words about ‘the sword of the Spirit’ in Ephesians 6:17. •• There is no identification for the next saint, which I believe might be St Dominic (1170 – 1221)? He is the patron saint of astronomers and natural scientists, and founded the Dominican Order. •• The statue at right is of St Anthony of Padua (1195 – 1231), often shown holding the Christ child. This illustrates the legend that the Christ Child appeared to St Anthony in his cell in his later years.
19. FONT
The font is adorned with geometric carvings and portrays the baptism of Christ in the river Jordan. It was created by artist Ken Thomson of Cork. It has an attractive mosaic surround, and is seen here with the Paschal candle. The font is placed near the entry to the Cathedral, illustrating the belief that baptism is the rite of entry into the Christian Church, and into life with Christ himself. The Paschal candle is used to illustrate that Christ is the Light of the world.
20. NORTH NAVE AISLE
We now turn to the North aisle of the nave. There are six windows along here, alternating with six stations of the cross. We can see the access to the Northern Chapel near the centre. We notice that the windows are in the form of a square lattice with predominantly plain glass, but each having two Christian emblems.


