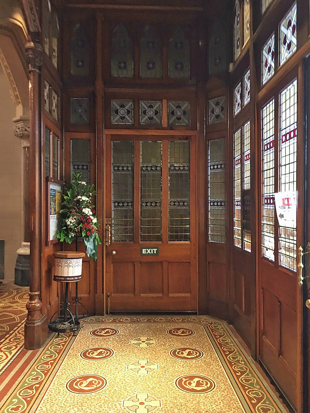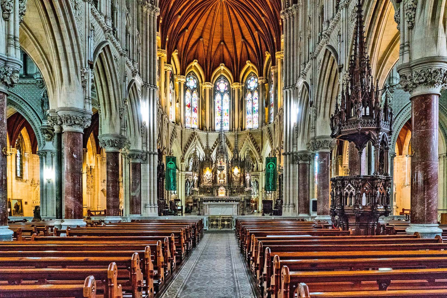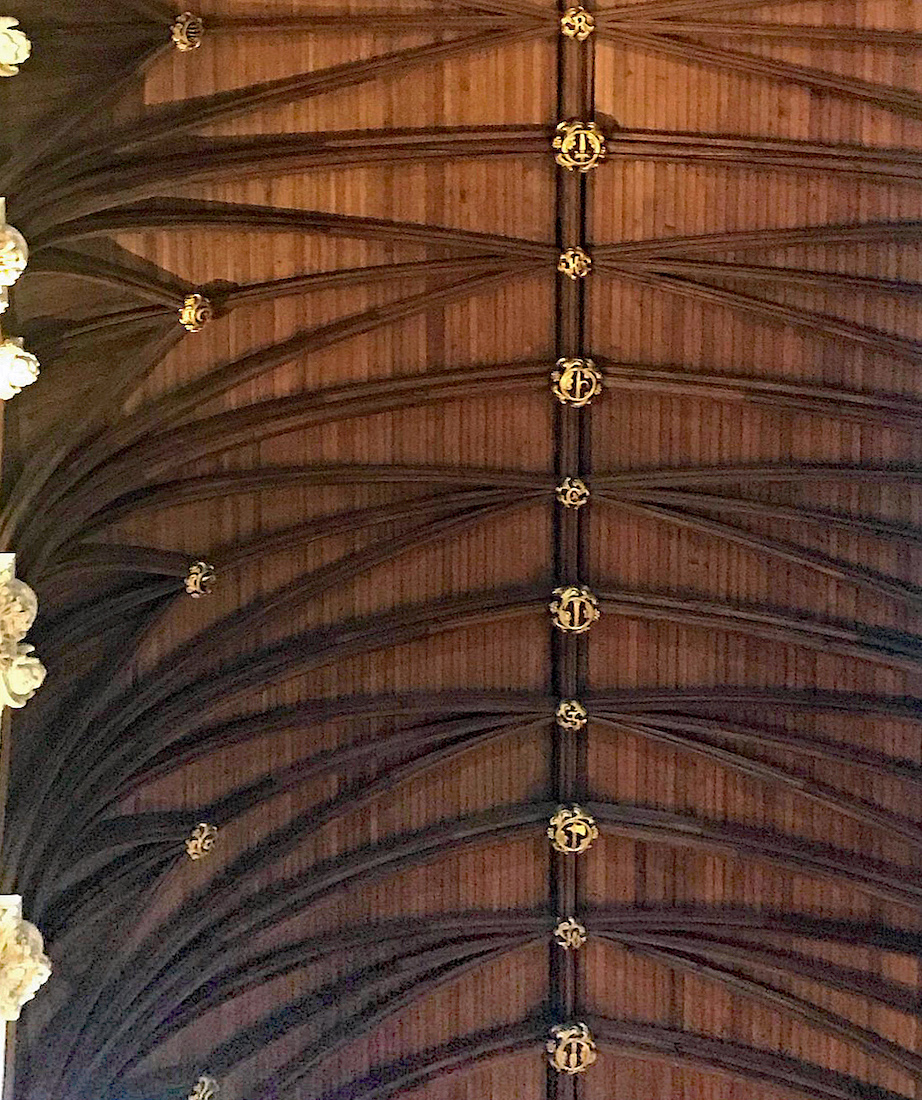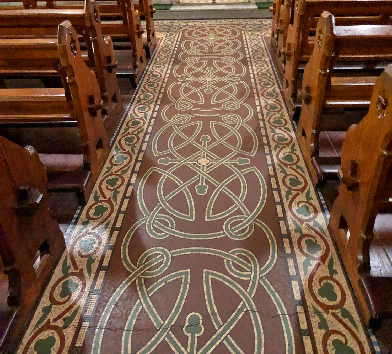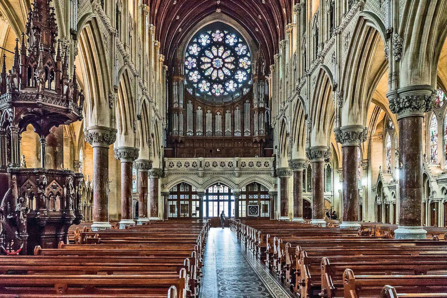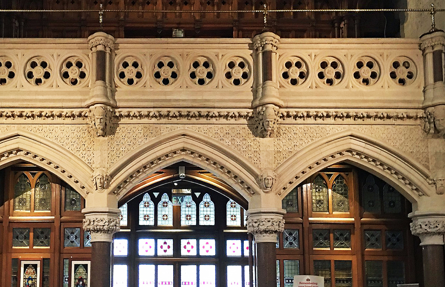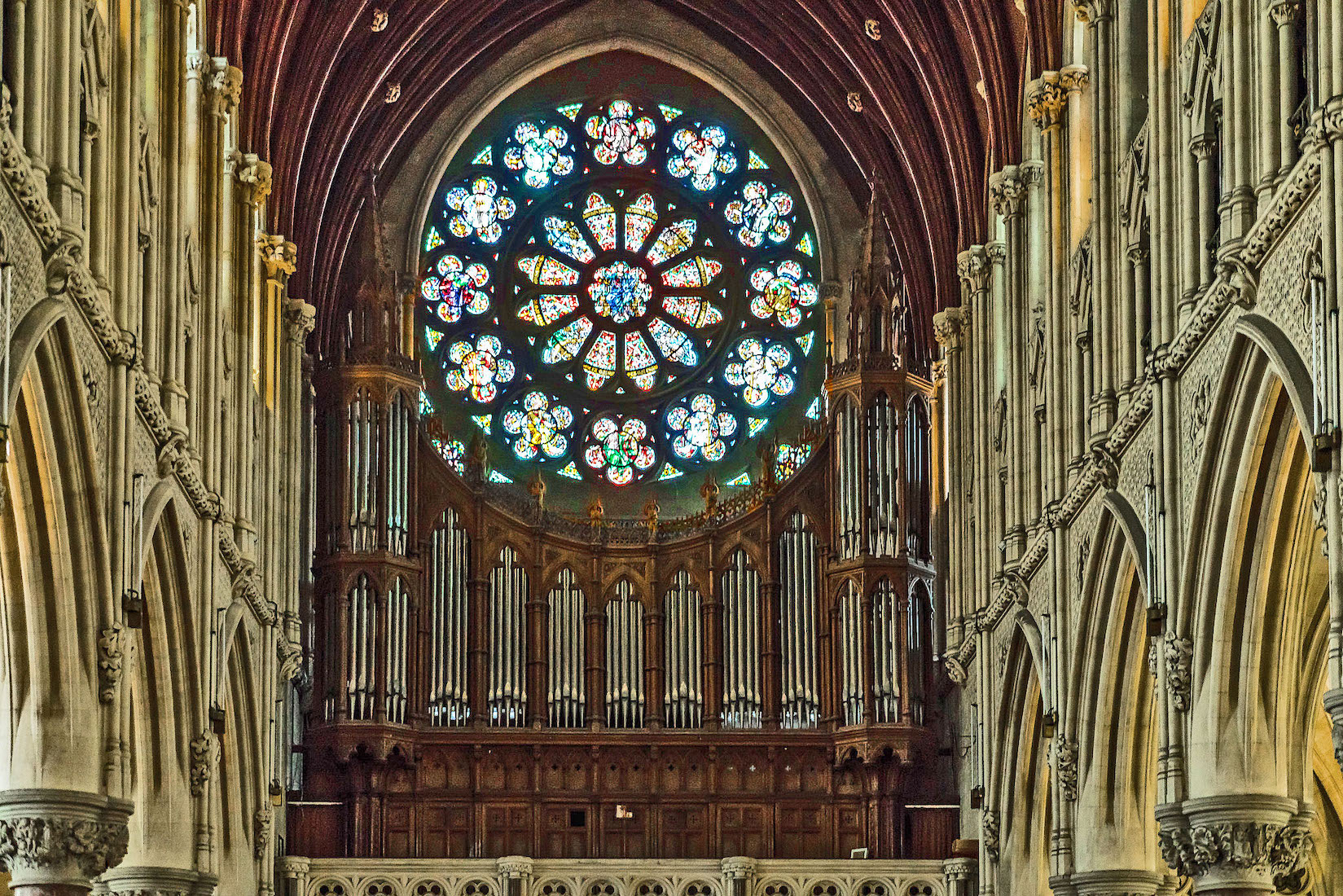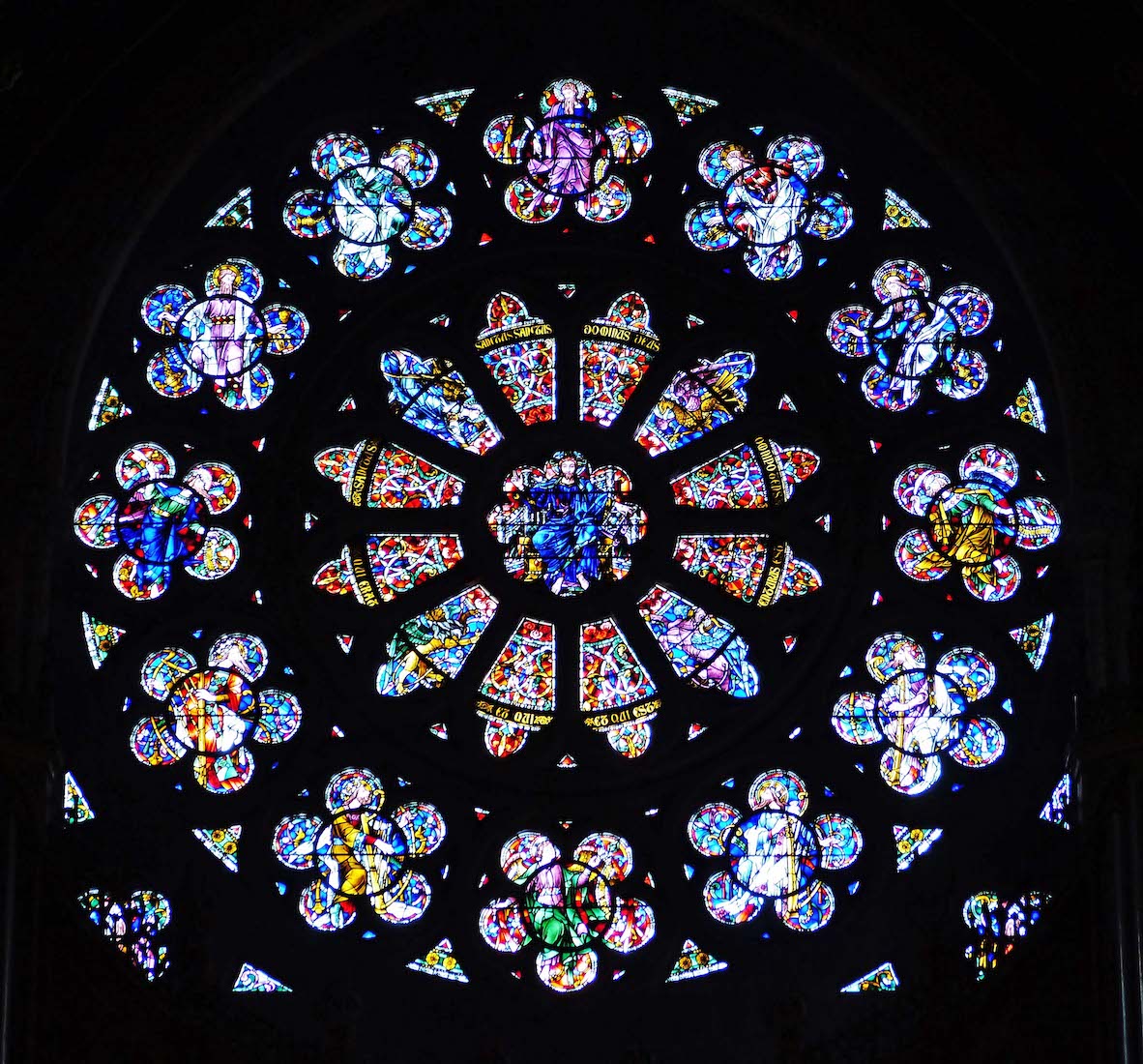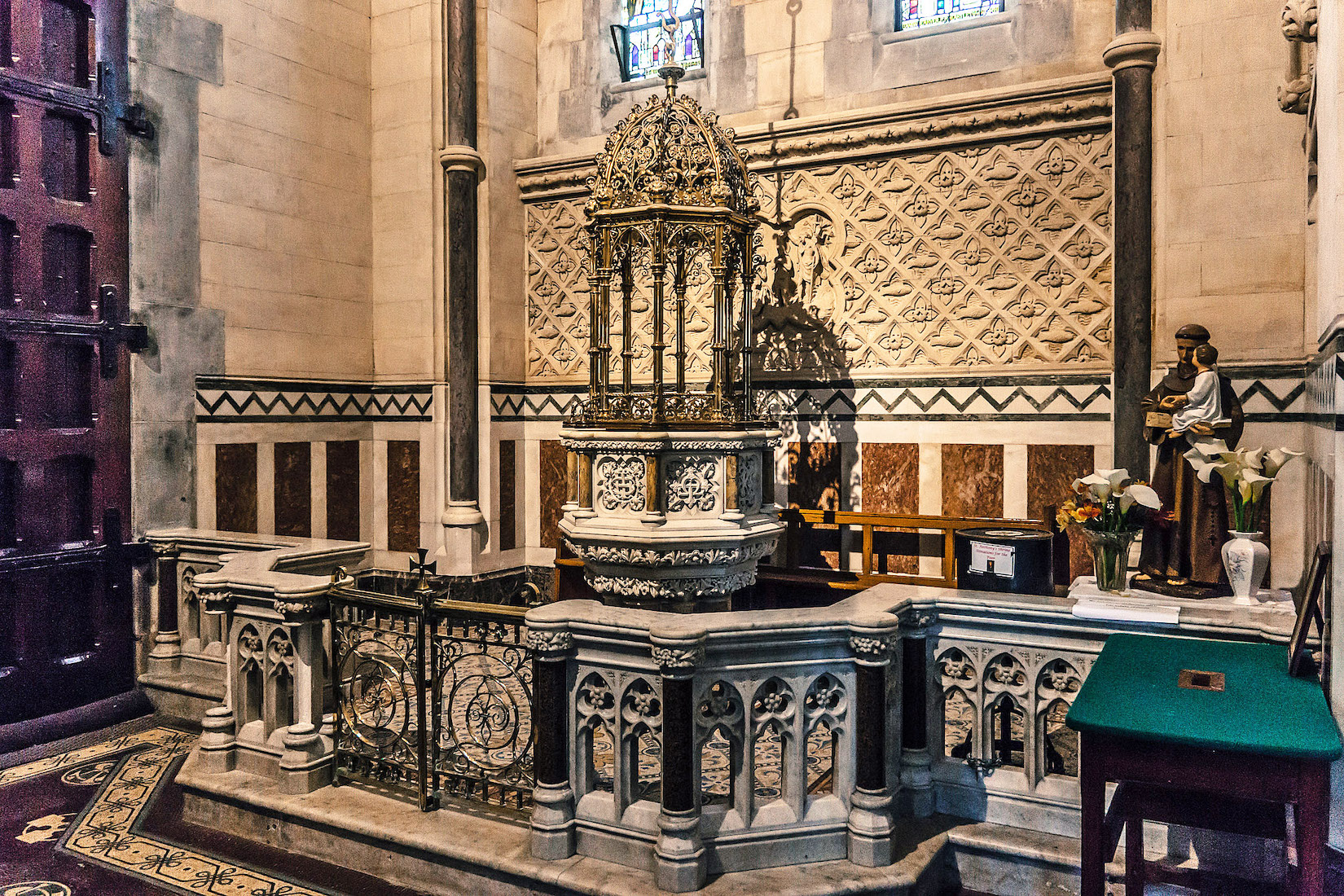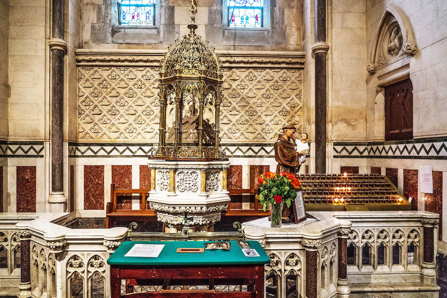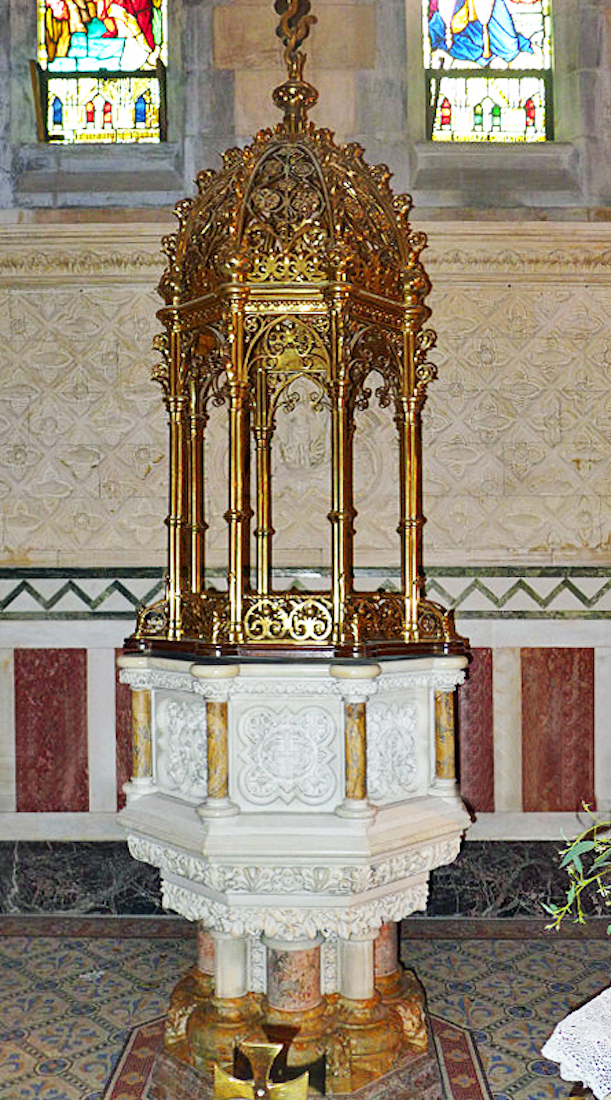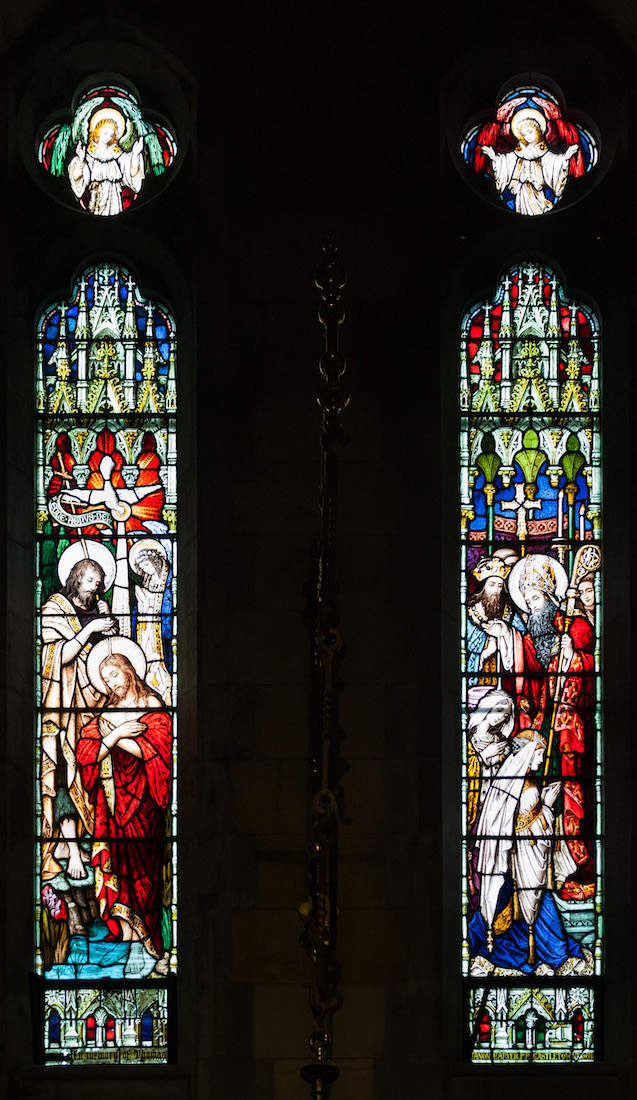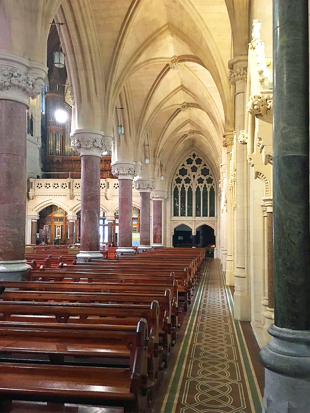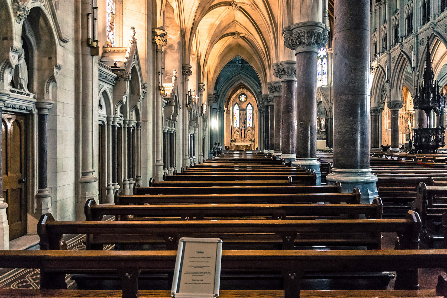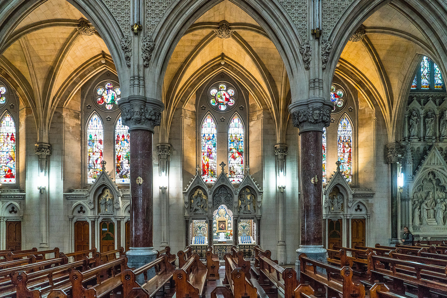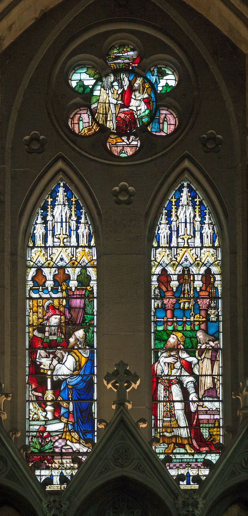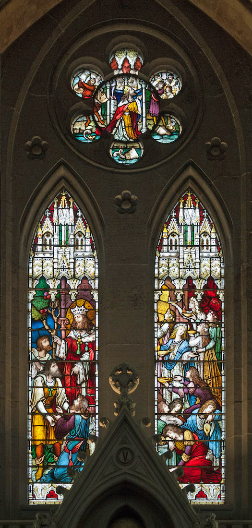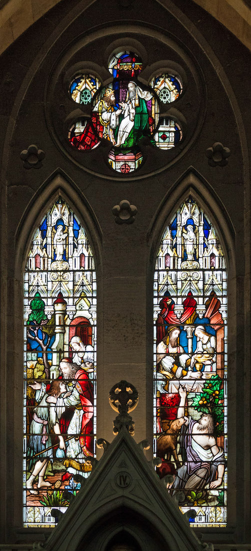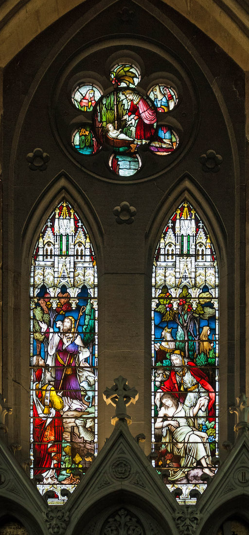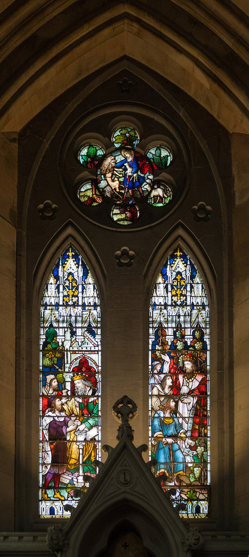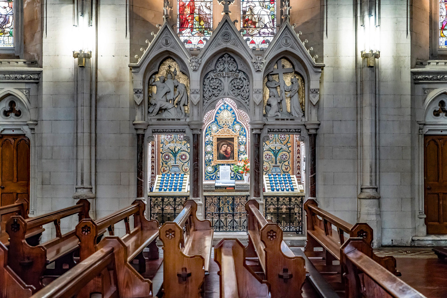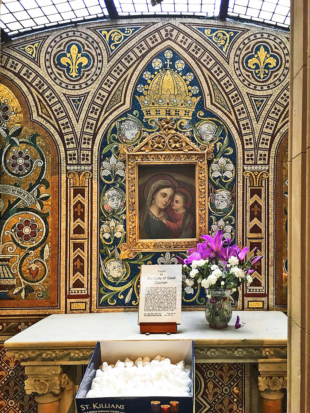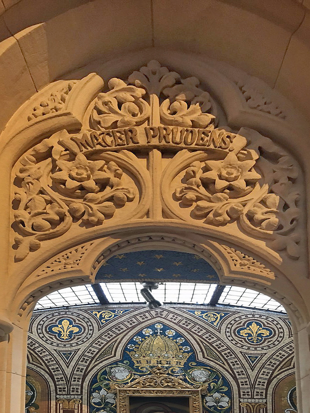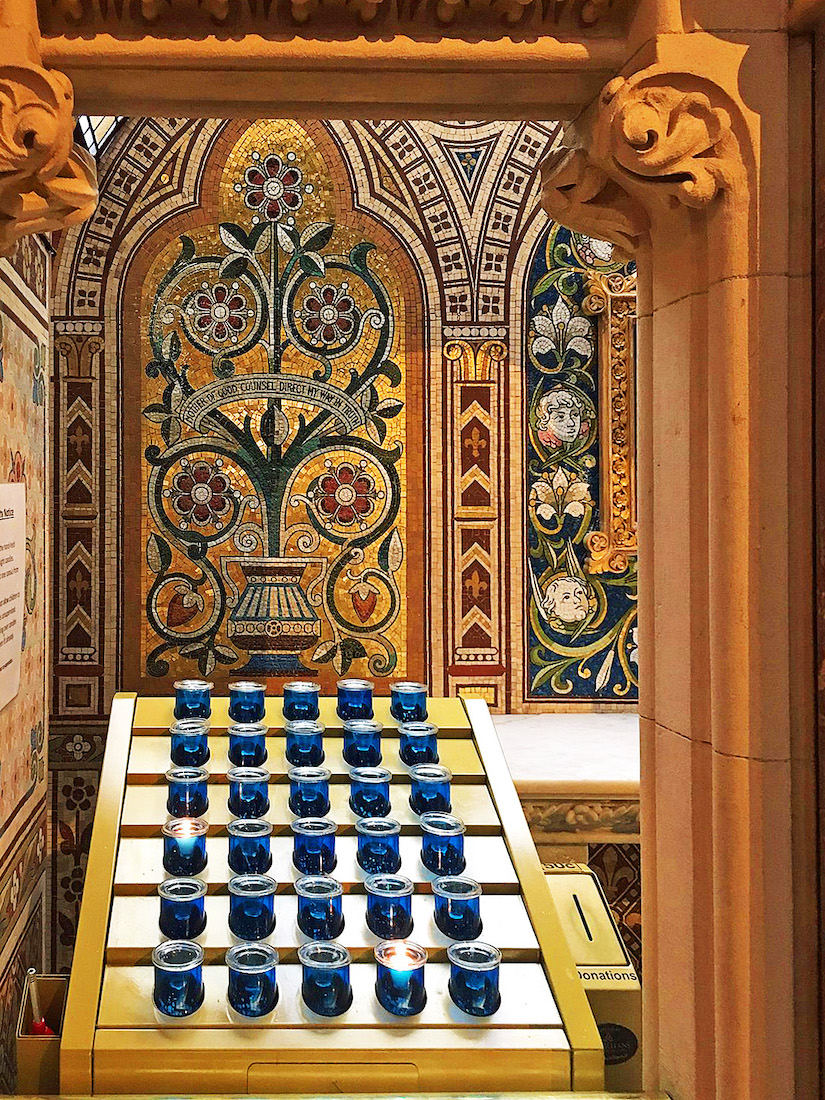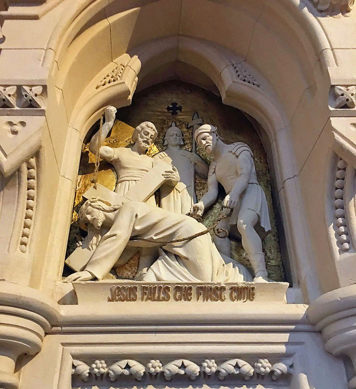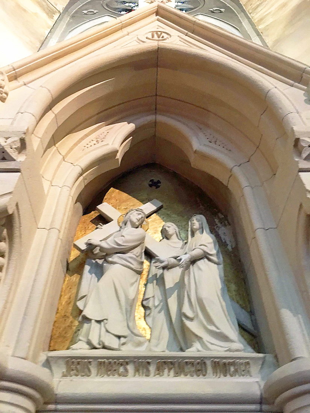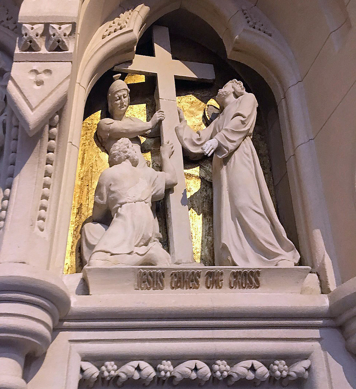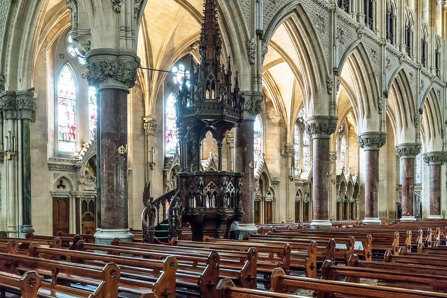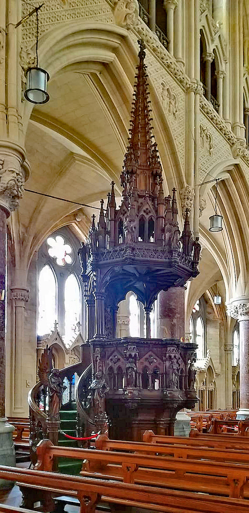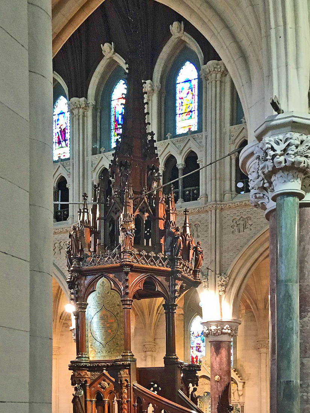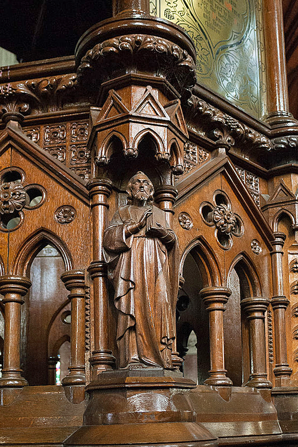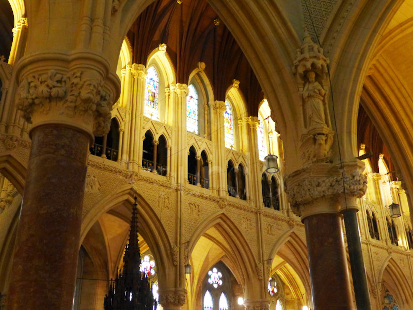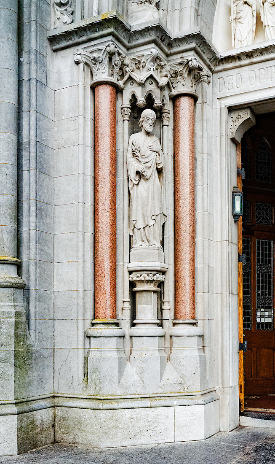

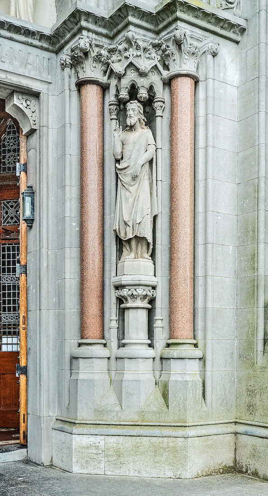
The door pillars are constructed from red Aberdeen granite. A figure of Joseph stands on the left, identifiable by the sprig he is carrying. At centre is the Madonna and Child. And the adult figure of Christ stands at the right. The text across the top reads: ‘Deo optimo maximo sub invoc Sancti Colmani’, or ‘To the Best and Greatest God under the invocation of St Colman’. INDEX
22. WEST DOOR TA TA
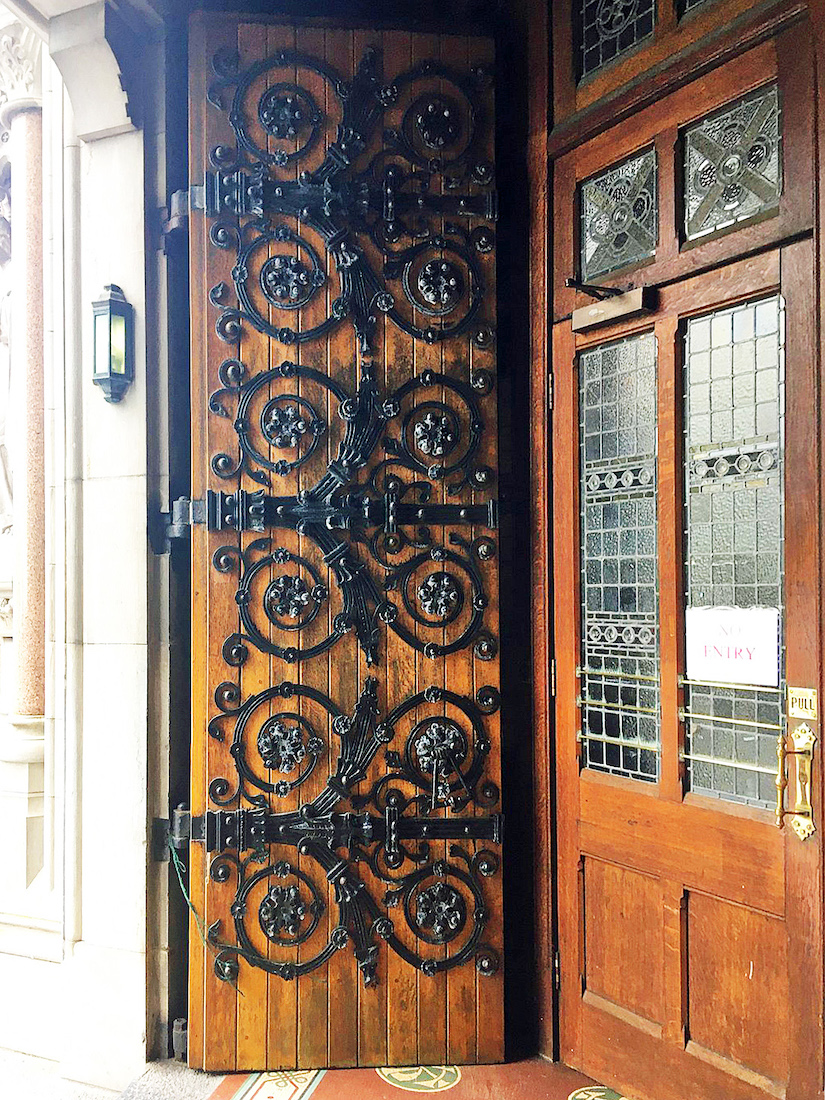
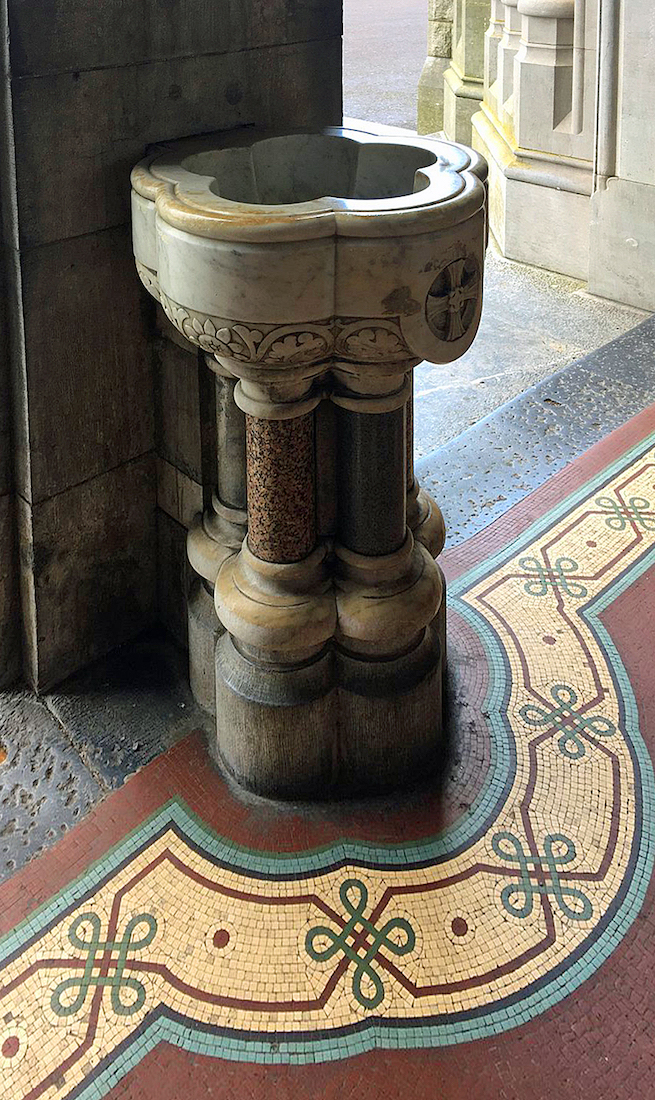
The main West doors have the same impressive wrought iron decoration that we saw earlier. [Photos Credit: TA HawaiiSeaDog]
23. NARTHEX TA
We enter into a modest narthex. The mosaic floor has circular emblems depicting a cross and an ‘SC’ motif. [Photo Credit: TA ITRT]
24. NAVE WM
Now the nave lies before us: time for a little contemplation! Gothic arches supported by smooth red marble columns, a central aisle of Celtic design leading to a golden gateway, and in front a beautifully decorated apse with timber vaulting, a circuit of stained glass windows, and the altar with its lavish reredos. There is much to explore here!
25. VAULTING AND FLOOR TA TA
The nave roof is interesting. On examination we see that it is a simple barrel vault with timber planking running the length of the nave. But the roof is supported by timber ribs meeting in brass bosses, giving an impression of much more complicated vaulting. ••. The mosaic nave aisle features a Celtic design with sweeping lines crossing and meeting in sharp corners. [Photo1 Credit: TA ITRT; Photo2 Credit: TA NeilB750]
26. WEST NAVE WM
Walking up the central aisle a little way, we turn to face the West. Next to us is the impressive pulpit. The columns are made of Fermoy red marble, extracted from a quarry some 30 km north of Cork. Notice the detailed capitals. However, our attention is drawn to the Western balcony, organ and rose window.
27. BALCONY TA
The balcony has various interesting features, including a number of characters probably relating to the Cathedral’s history! [Photo Credit: TA ITRT]
28. WEST END, ORGAN WM
The organ was built by Telford & Telford, founded in Dublin in 1830 by William Telford. It is one of the largest, most prestigious, and least-altered instruments of its kind. Telford organs can be found all over Ireland, as well as in Australia, New Zealand, Fiji, and the Falkland Islands.
29. ROSE WINDOW WC-Z
The Western rose window is one of three large rose windows in this Cathedral. The theme of this window is the vision of St John. At the centre is the Risen Christ. There is a circle of Latin text around this figure. Around the outside are 12 shapes made up of five circles. Numbering clockwise from the top: 3, 6, 9, 12 are the Four Evangelists, 1, 2,10, 11 are incensing angels, 4,5 7, 8 are musicians. [Photo Credit: WC Zairon]
30. BAPTISTRY WM WM
In the Northwest corner of the Cathedral is a large square space which is the baptistry. Baptism is the rite of initiation into the Church, and a symbol of dying to sin and being raised into newness of life in Christ. The space containing the baptismal font is enclosed by a low rail of white Italian marble.
31. FONT AND WINDOW SAB WC
The octagonal font is of white marble, and the cupola-shaped cover is of burnished brass. •• The windows depict the baptism of Christ in the Jordan by St John and the baptism of the daughters of the King of Ireland by St Patrick. They were created by Franz Mayer and Co in 1899. [Photo1 Credit: See Around Britain; Photo2 Credit: WC Andreas F Borchert]
32. NORTH AISLE TA WM
The North aisle begins at the baptistry and runs forward to The Lady Chapel in the East. All but one of the alcoves on the wall side are taken up by confessionals. [Photo1 Credit: TA ITRT]
33. NORTH NAVE WALL WM
Each confessional has a Station of the Cross above the door. There are five bays along the length of the nave. In Bay 4, counting from the West end, on either side of the nave, is a shrine. Each shrine has two Stations of the Cross above it. For those who are keeping tally, the Westernmost confessional on each side of the nave also has two Stations of the Cross above it!
34. NORTH NAVE WINDOWS WC x5
The North nave windows depict some of the parables of Jesus. From the West we have: •• The parable of the talents, and the parable of the Pharisee and the Publican; •• The parable of the unforgiving servant, and the parable of the ten virgins; ••The parable of the prodigal son, and the parable of Lazarus and Dives; •• The parable of the lost sheep, and the parable of the Good Samaritan; •• The parable of the talents, and the parable of the workers in the Vineyard. [Photos 1-5: WC Andreas F Borchert]
35. NORTH NAVE SHRINE WM
The shrine sits beneath the window showing the Parable of the Lost Sheep and the Good Samaritan.
36. SHRINE TA x3
This shrine is centred on the painting ‘Our Lady of Good Counsel’. ‘Our Lady of Good Counsel’ (Latin: Mater boni consilii) is a title given to the Blessed Virgin Mary, after a painting said to be miraculous, now found in the thirteenth century Augustinian church at Genazzano, near Rome, Italy. Other details of the shrine are also shown here. [Photos Credit: TA ITRT]
37. SOME STATIONS OF THE CROSS TA x3
Here are some examples of the Stations of the Cross: well made realistic three-dimensional representations. If anyone has a complete set of photos, I would be happy to include them here. [Photos Credit: TA ITRT]
38. ACROSS THE NAVE WM
The pulpit stands towards the front of the Cathedral on the South side of the central nave aisle. It is finely carved in dark stained wood with a decorative canopy, and angels directing the preacher up the spiral staircase.
39. PULPIT TA TA WC
The pulpit has a tall crocketted spire, a memorial plate at the top of the stairs, and carved figures around the platform. [Photo1 Credit: Anselmo E; Photo2 Credit HawiiSeaDog; Photo 3 Credit: WC Andreas F Borchert]
40. HIGH CHURCH SAB
This is a quick glimpse of the wall structure which gives the Cathedral its height. Above the ground floor arches there is a triforum level – a colonnade of little arches primarily included to give extra height to the building. Above this is the clerestory level with windows giving decoration or just extra light inside. [Photo Credit SAB]


