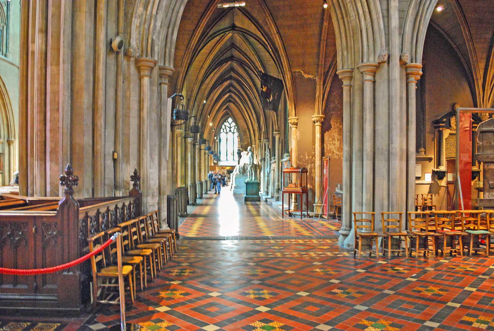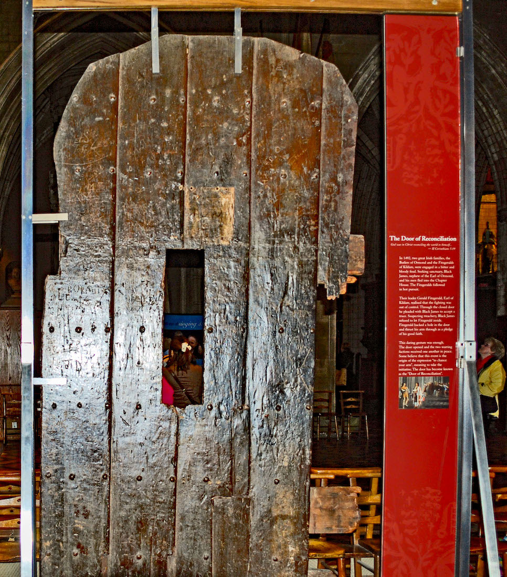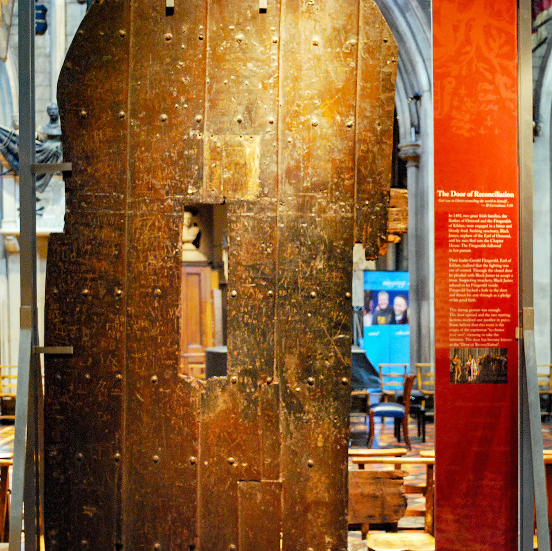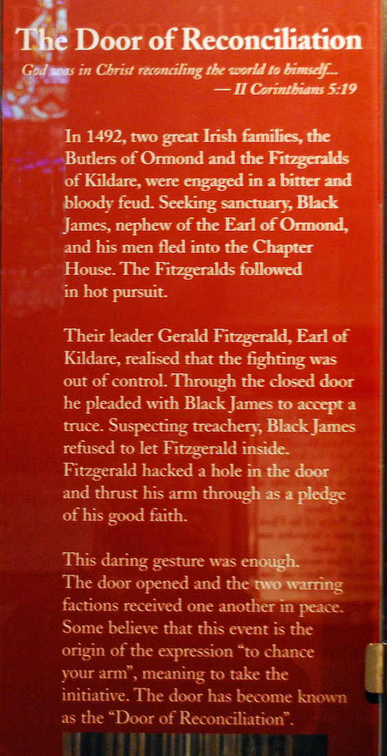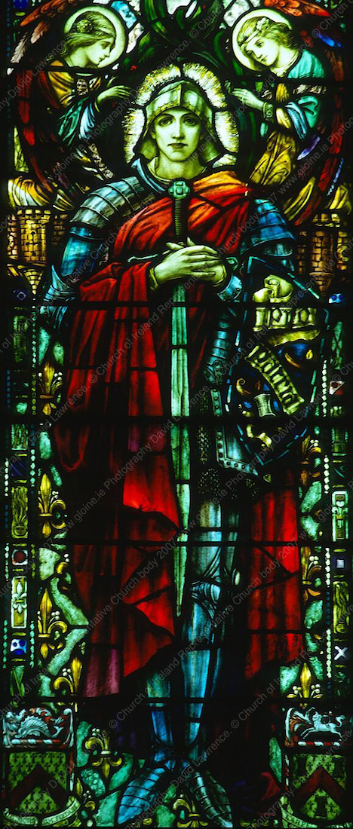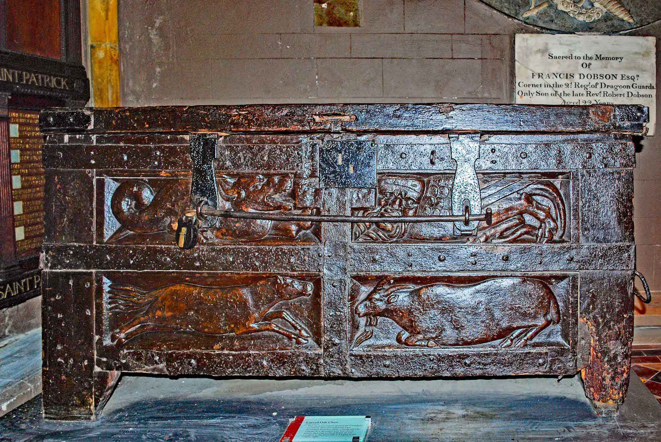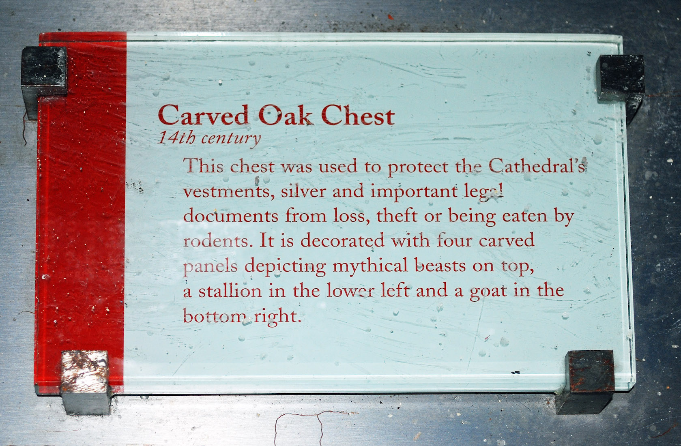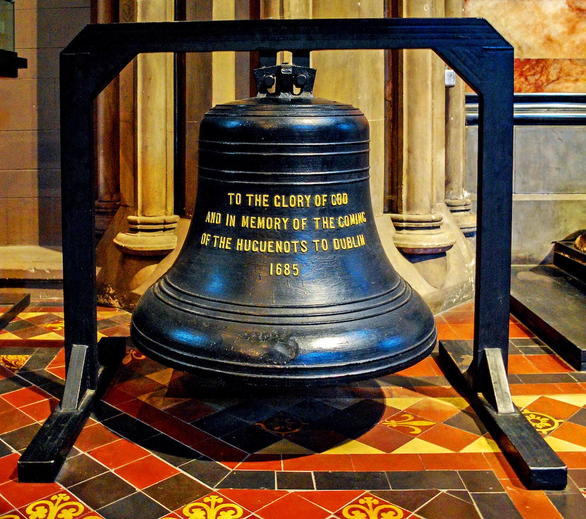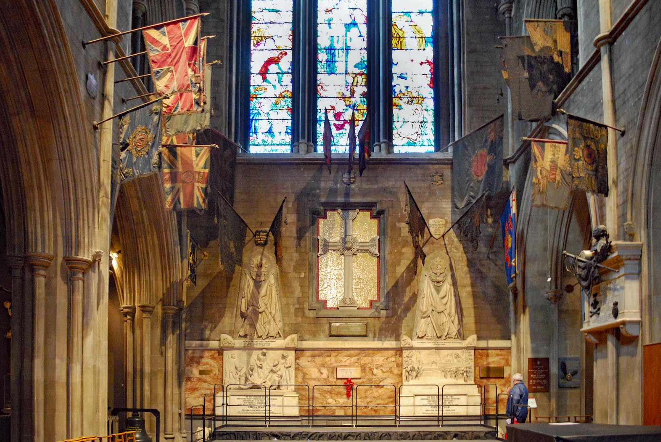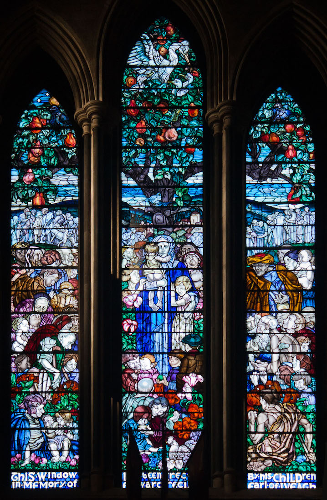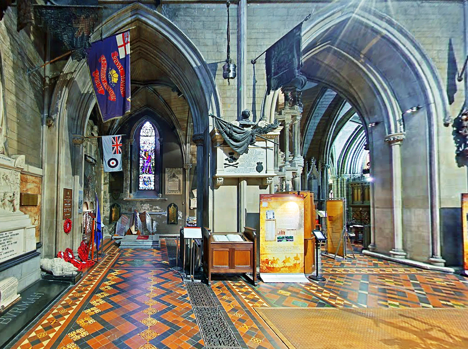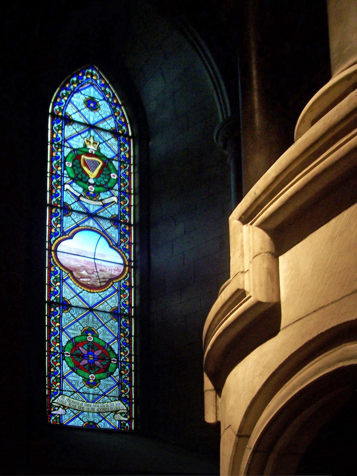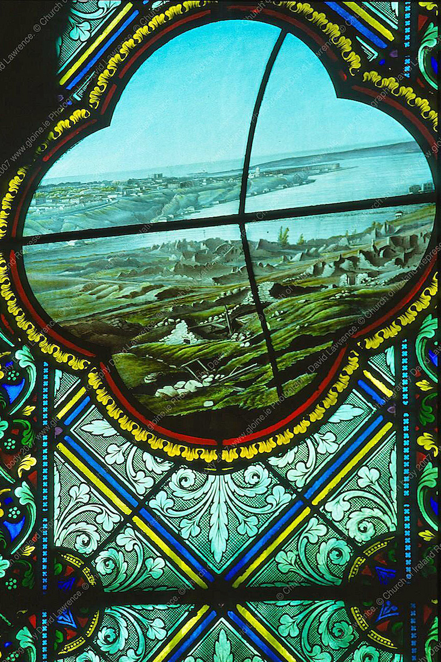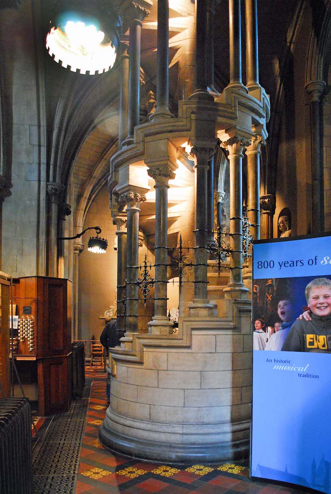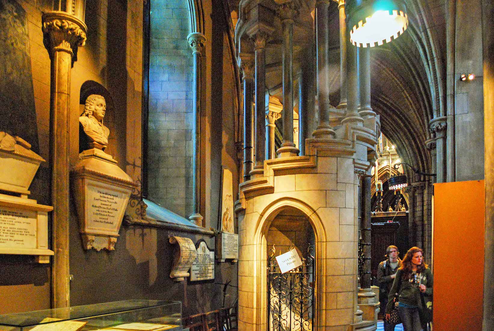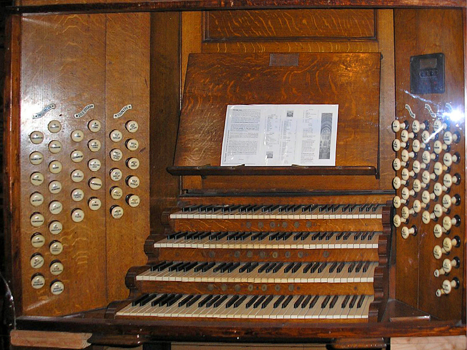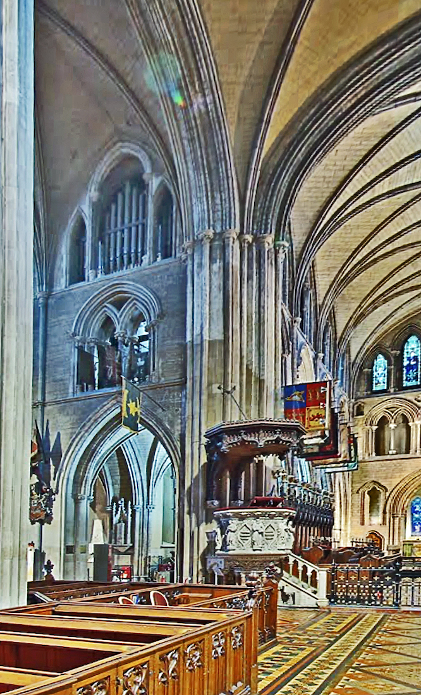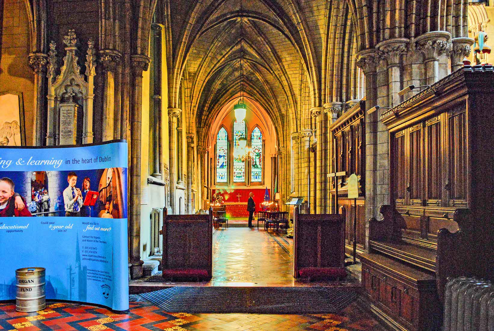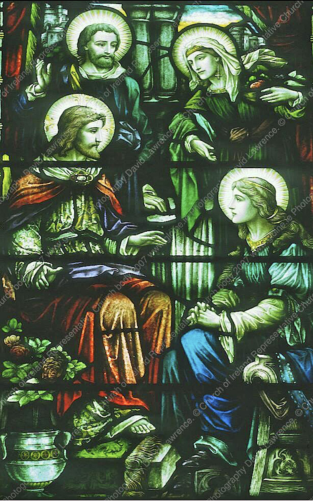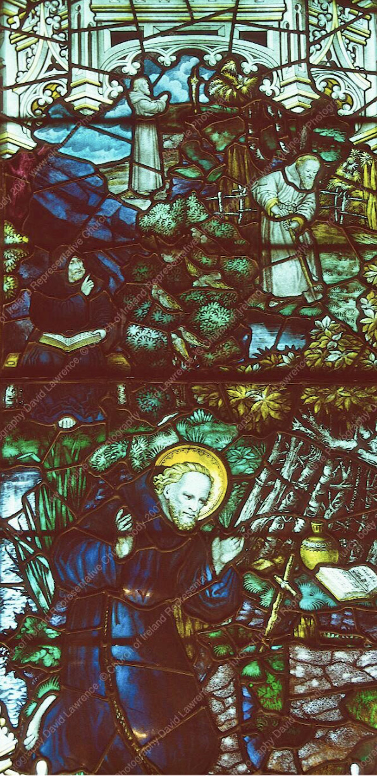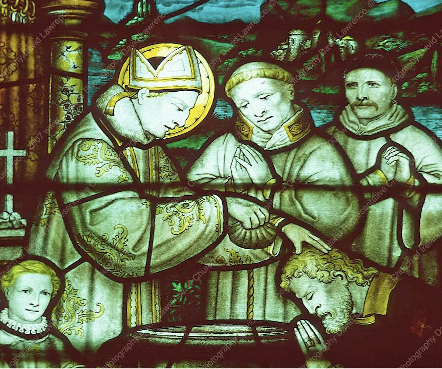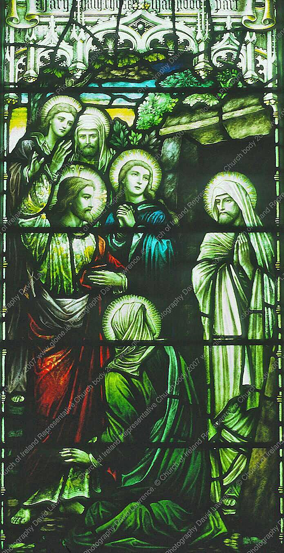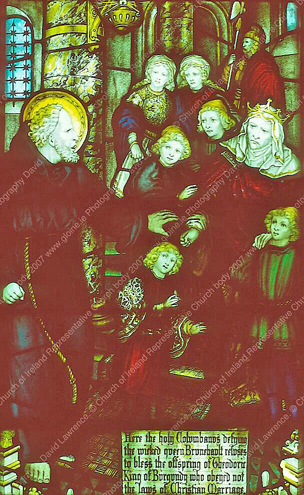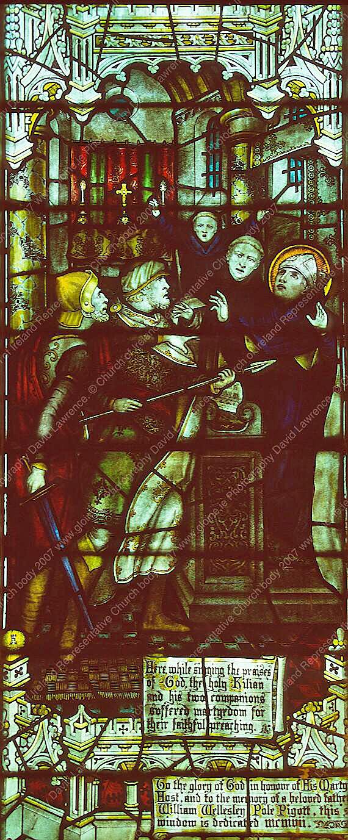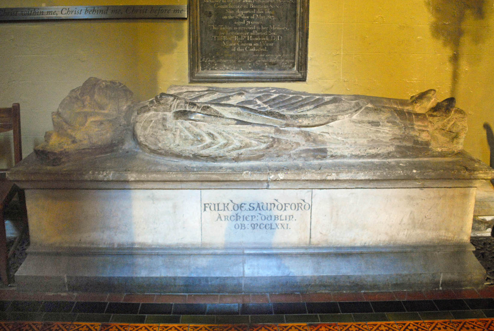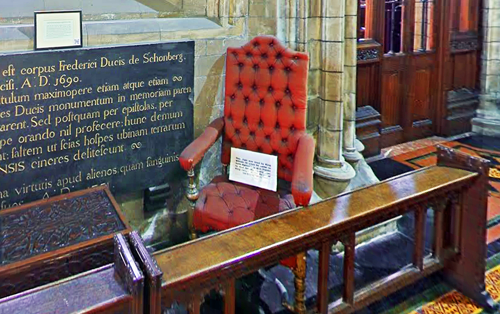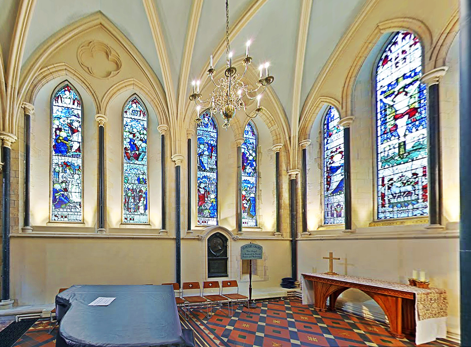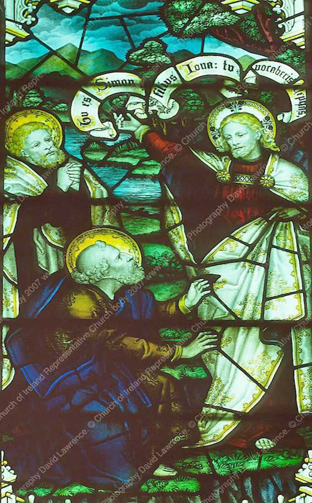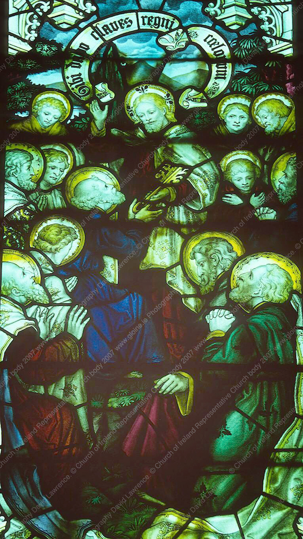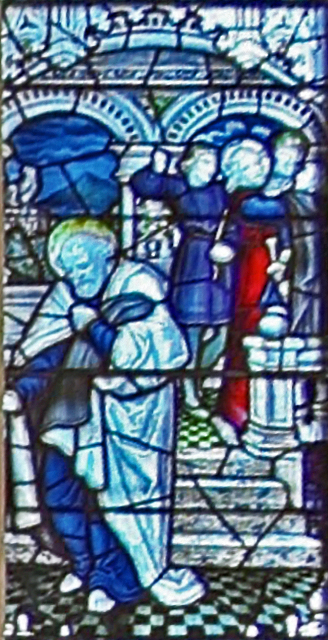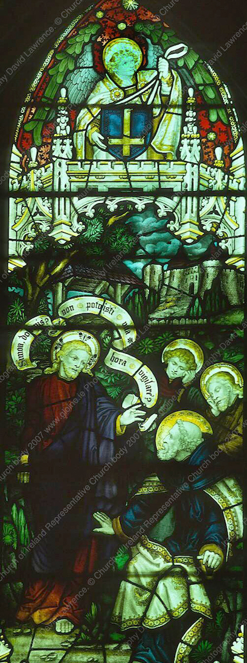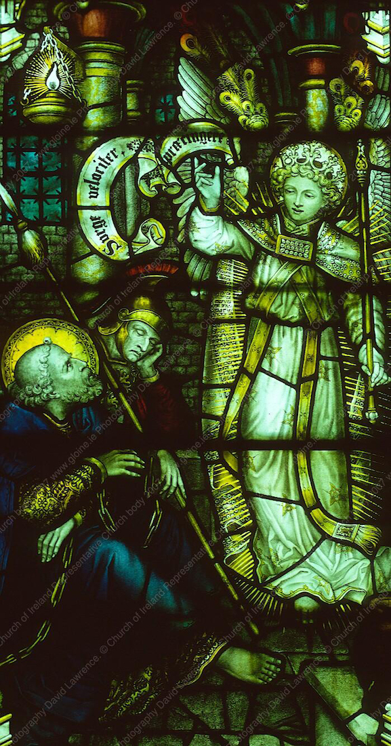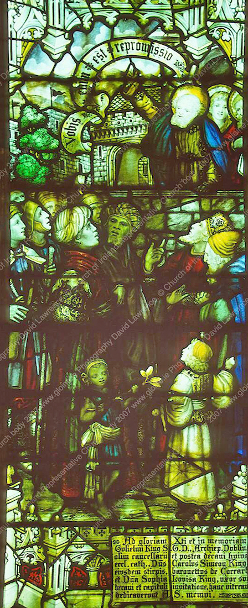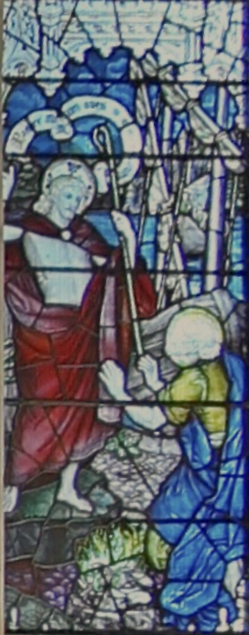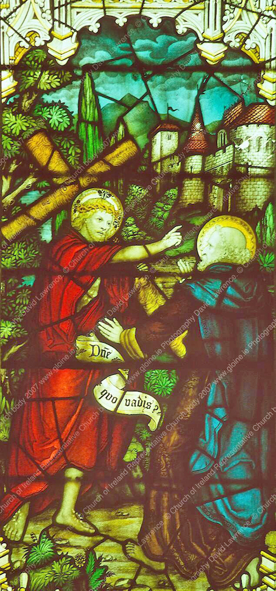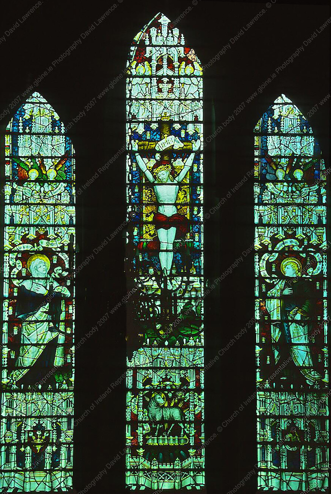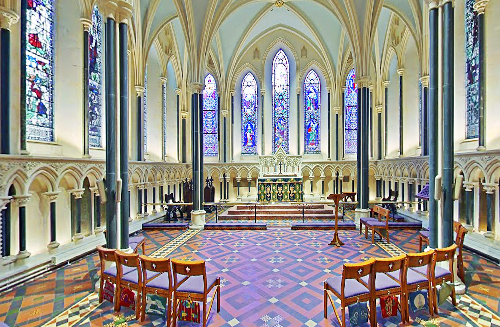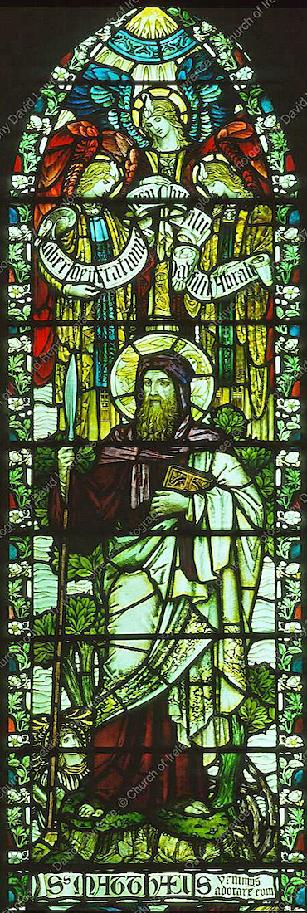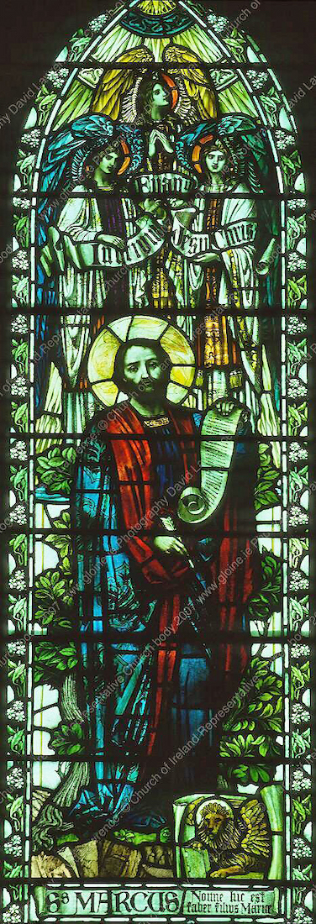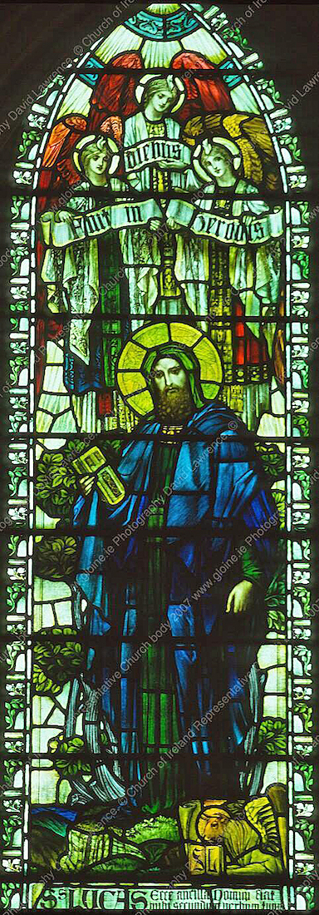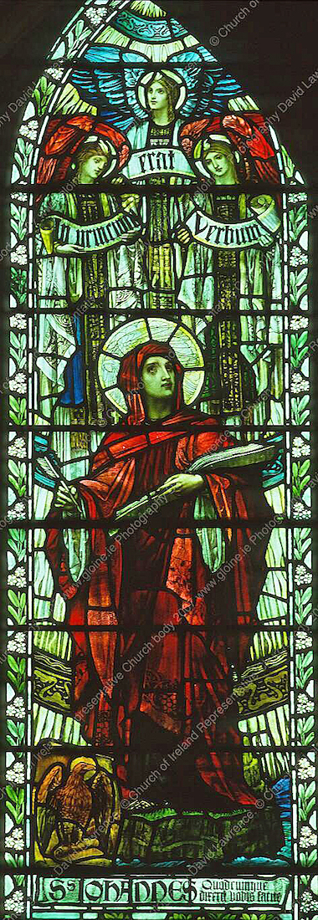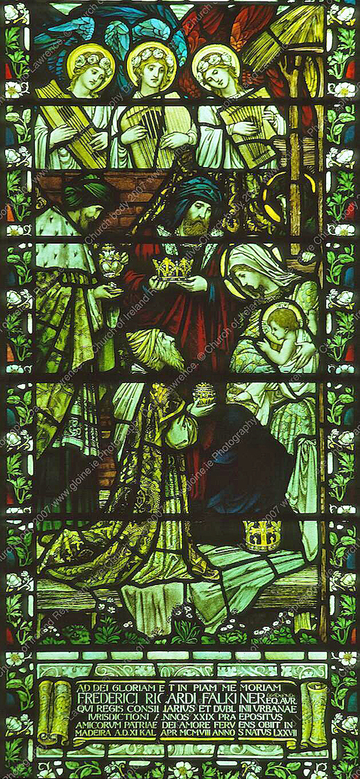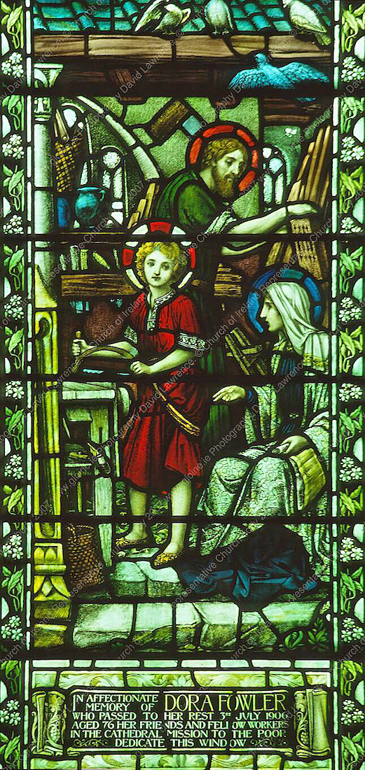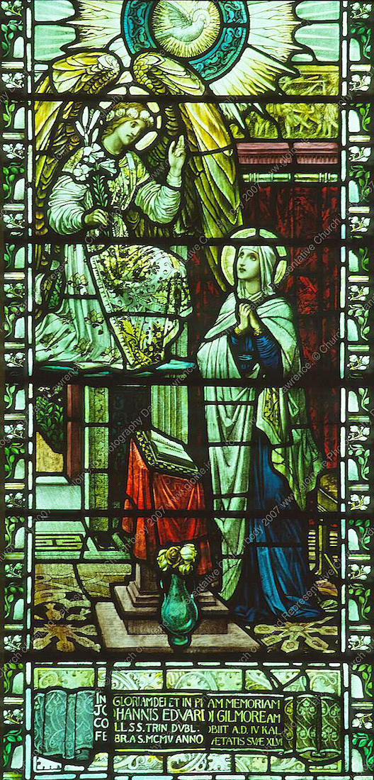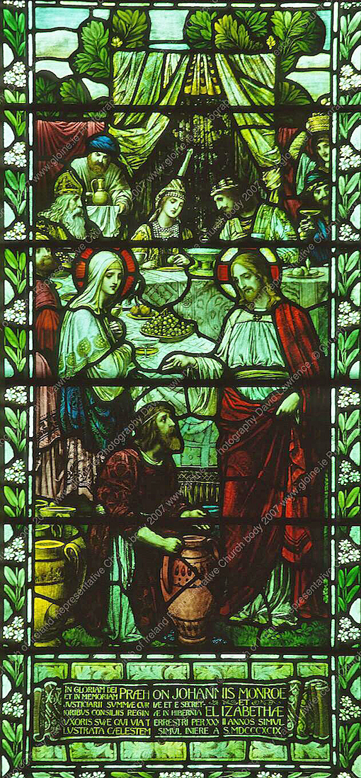42. MODEL, NORTH TRANSEPT LM GSV
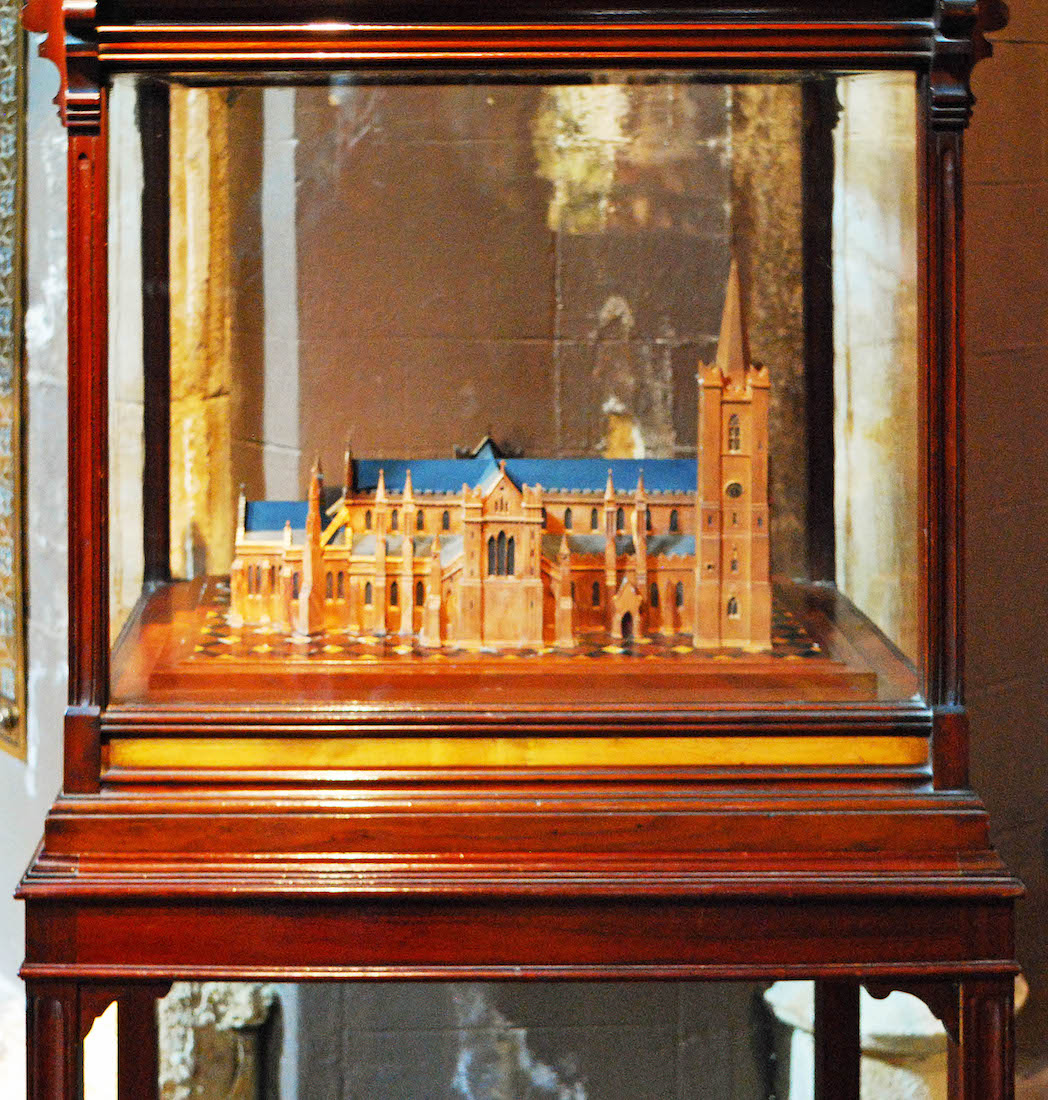
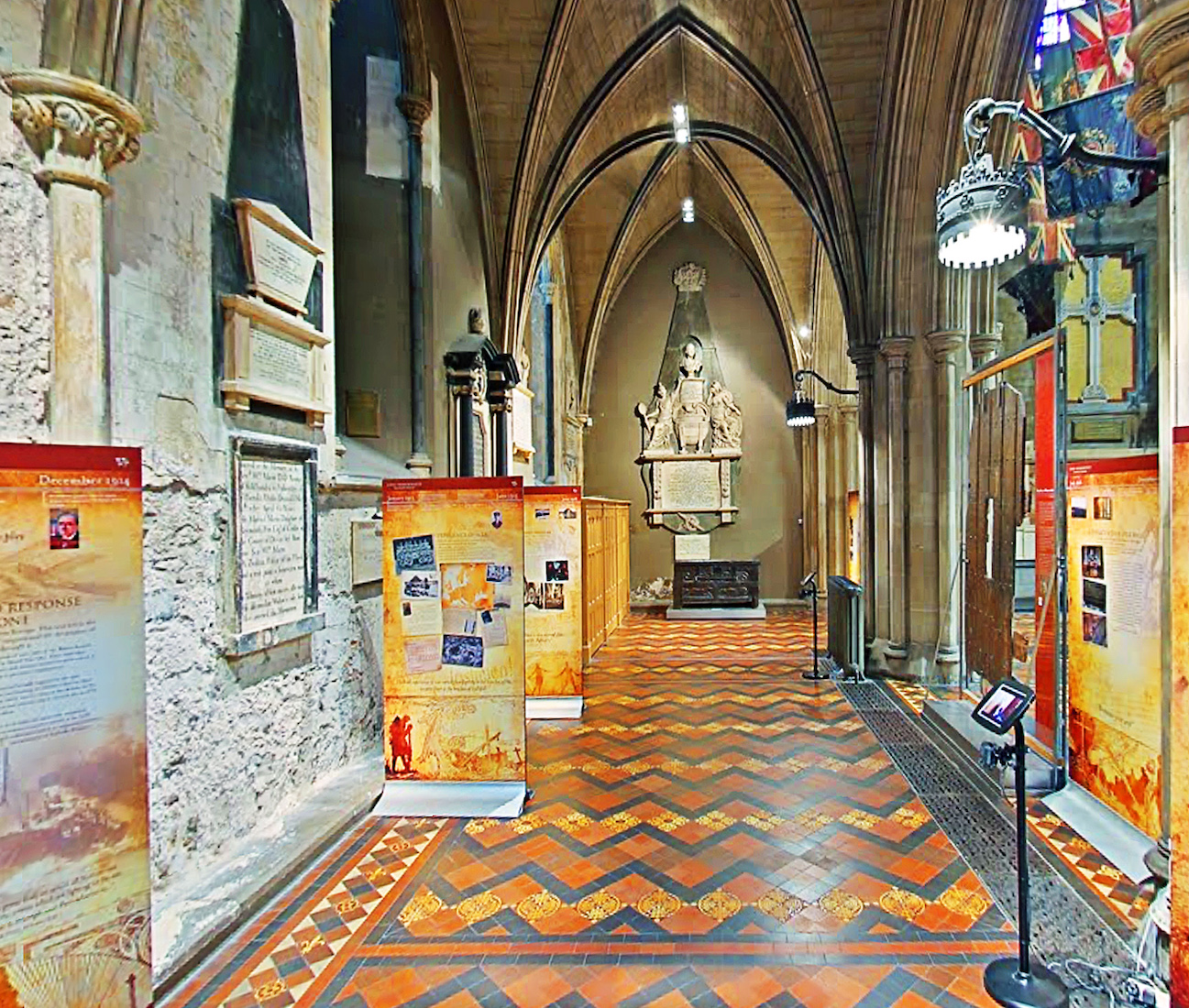
Many cathedrals have a model: useful for providing an overall view of the building. As we look along the West aisle of the transept, there are several items of particular interest. At right we see an old door: the Door of Reconciliation. At left, and not seen directly here, there are two more windows. And at the far end there is an interesting old chest.
43. DOOR OF RECONCILIATION LM (X3)
Take time to read the interesting text here about this Door of Reconciliation. It appears that Gerald Fitzgerald’s brave action has been preserved in our English language.
44. NORTH TRANSEPT WEST WINDOWS WG WG
The first window along this side wall depicts Chivalry. It dates from 1917, and was produced by Joshua Clarke & Sons, Dublin. Only the main panel of the window is shown here. •• The second window shows St Columba, and was designed by artist Louis Davis (1861 – 1941).
45. WOODEN CHEST LM LM
This large carved oak chest from the 14th century was used to protect the cathedral’s documents. This chest has also been known to ‘walk’, and may be seen in a different location.
46. HUGUENOT BELL LM
Huguenot Bell, given by the parishioners of St Luke's Church to the cathedral when St Luke’s closed for public worship in 1975. The bell was cast for St Luke’s in 1903. French Huguenot exiles flooded into Northern Europe following the revocation of the Edict of Nantes in 1685. The Edict of Nantes, enacted nearly 100 years earlier in 1598, granted French Protestant Huguenots the freedom to practise their religion within the Catholic state. Those who fled their homeland after 1685 sought a refuge where they could practise their religion without persecution, they often left all material goods behind and travelled to make a new life in the Protestant territories: Switzerland, the Netherlands, Germany, Great Britain and Ireland. In Dublin, the Huguenot Church of St. Patrick’s was the Lady Chapel of the Cathedral, where services and prayers were in French. The nearby cemetery was a portion of the Cabbage Garden in Cathedral Lane where many Huguenots were buried.
47. NORTH TRANSEPT LM
For many years the North Transept of the Cathedral operated as a separate parish church, known as the Chapel of Saint Nicholas Without. During the 19th Century this chapel became home to a number of large monuments which commemorate Irish men who died in service of the British Army. In 1865, during the Guinness Restoration the division between this part of the Cathedral and the rest of the building was removed, although the space retained its function as a place of remembrance. Today the area is simply called the North Transept, with many of the monuments and other forms of remembrance still present. Dominating the transept are two enormous monuments dedicated to the men of the 18th Royal Irish Regiment who died in the China War 1840-42 and the war in Burma in 1832.
48. TRANSEPT NORTH WINDOW WG
The main window in the North transept has a theme of Charity.It was made ca 1936 by Alexander Strachan, Edinburgh, and designed by Frank Brangwyn (1867 – 1936).
49. ACROSS THE TRANSEPT GSV
Looking across the transept we can see one of the Eastern side windows.
50. NORTH TRANSEPT EAST WINDOWS WG(X3)
We shall find that the Eastern aisle of this transept is rather cluttered, but here are the two side windows. •• At left is a window depicting King Cormac of Cashel, dating from 1907. It was designed by Sarah Purser and produced by the studio An Tur Gloine of Dublin. •• The right window, dating from 1856, depicts Sebastopol. The artist is Maurice Brookes, and the window was sponsored by the Royal Irish Regiment.
51. ORGAN STAIRCASE LM LM
Looking at the Eastern aisle of the transept, we notice the organ console extending into the aisle, and a spiral set of stairs giving access to the organ pipes. Various other monuments line the walls – a feature of this Cathedral!
52. ORGAN CONSOLE W-V GSV
The Cathedral organ has a four manual console and a long history! It is an interesting exercise trying to locate the organ pipes. If we return briefly to the nave and look upwards, we find the pipes in a specially constructed chamber in the triforium above the North choir aisle. This was a major undertaking at the time, with the removal of a number of the flying buttresses, and the special spiral staircase in the North transept. [Photo1 Credit: Wikimedia Valdoria]
54. THREE WINDOWS WG(X6)
Shown here are the scenic components of the three windows along the North ambulatory. From the left: •• The Raising of Lazarus (bottom), and Jesus talking with Mary and Martha (top). Date 1915, and by Heaton, Butler& Bayne (London). •• St Columbanus. Date 1906 and produced by Kempe & Co., London. •• St Kilian. Date 1907, and produced by Kempe & Co., London.
55. SAUNDFORD EFFIGY AND SPECIAL CHAIR LM GSV
Below the third of the ambulatory windows lies the effigy of Fulco Saundford who was Archbishop of Dublin from 1256 to 1271. Just across the aisle is this chair which was used by King William III, widely known as William of Orange, when he went to Saint Patrick’s Cathedral to give thanks to God for his victory over the deposed King James II at the Battle of the Boyne in 1690. James II was the last Catholic king of England. This chair is another of those Cathedral items which may be found in different places!
56. ST PETER’S CHAPEL GSV
The North ambulatory runs into St Peter’s Chapel. The complex made up of this chapel, the similar chapel on the South side, and the Lady Chapel, is a brilliant addition to the Cathedral. It is light, bright open, and surrounded by colourful stained glass. We look more closely at these windows ... .
57. ST PETER’S CHAPEL NORTH WINDOWS WG(X6)
Shown here are the scenes in the four lancets of the two North Chapel windows. All the windows date from 1905, and were produced by Kempe & Co., London. From left we have: •• Calling of St Peter and St Andrew (top), St Peter’s Release from Prison (bottom); •• St Peter Receiving the Keys of the Kingdom (top); St Peter’s Address on the Day of Pentecost (bottom). •• St Peter’s Denial (top), Risen Christ appears on the Sea of Tiberius (bottom). •• Christ in Gethsemane (top), Christ Appears to St Peter (bottom).
58. CHAPEL EAST WINDOW WG
This Crucifixion window can be found on the Eastern wall of St Peter’s Chapel. It shows the Blessed Virgin Mary and St John the Evangelist at the foot of the Cross. The window dates from 1903 and is by Kempe & Co., London.
59. LADY CHAPEL GSV
Dedicated to the Blessed Virgin Mary, the beautifully restored Lady Chapel offers a glimpse into the past. In the great Cathedrals of Northern Europe in the 13th and 14th centuries it became common practice to build a chapel behind the high altar and dedicate it to the Blessed Virgin Mary.
60. NORTH LADY CHAPEL WINDOWS WG(X6)
Shown here are scenes from the four lancets of the two North windows of the Lady Chapel. Both windows were created by James Powell & Sons, London; the left window dates from 1908; the right window from 1905. From left we see: •• St Matthew (top), Adoration of the Magi (bottom); •• St Mark (top), Holy Family (bottom) •• St Luke (top), the Annunciation (bottom); •• St John; Wedding Feast at Cana.


