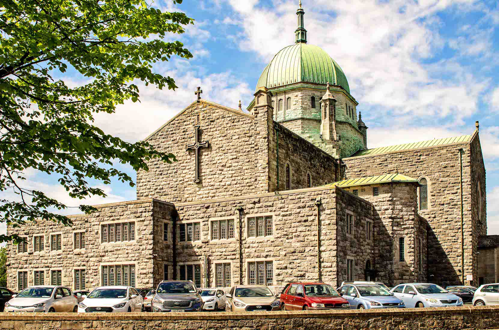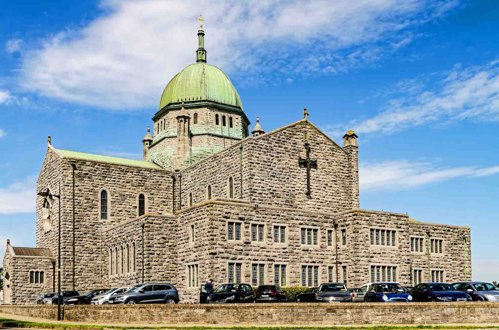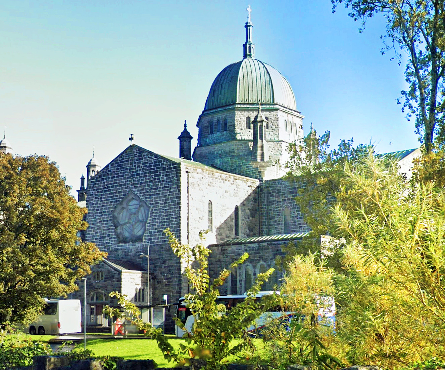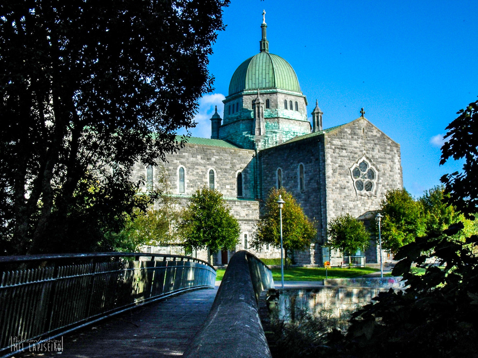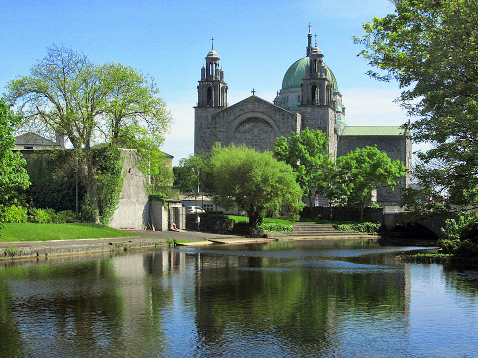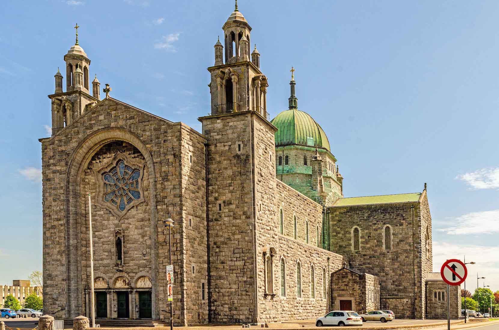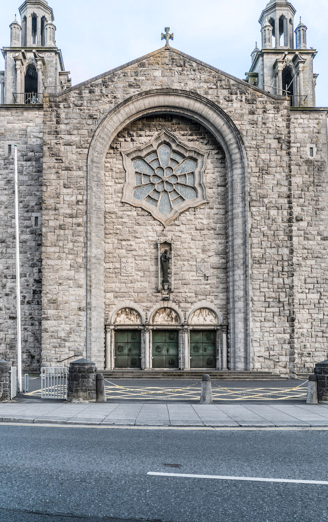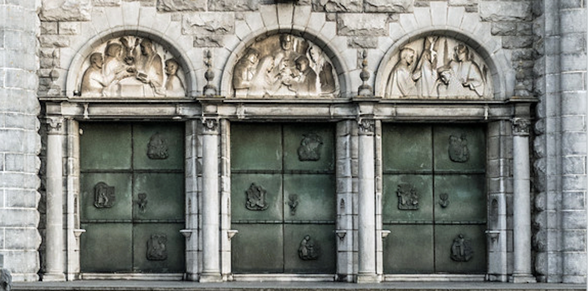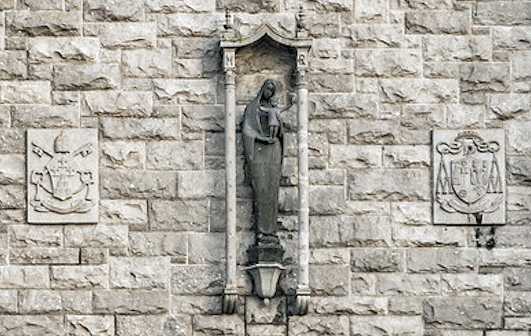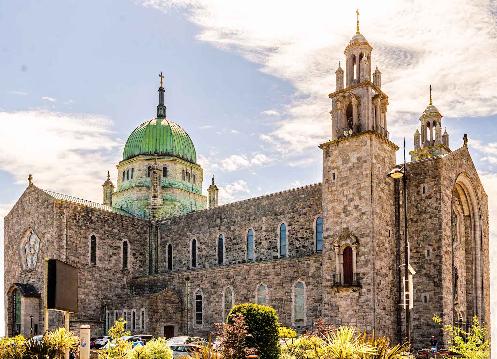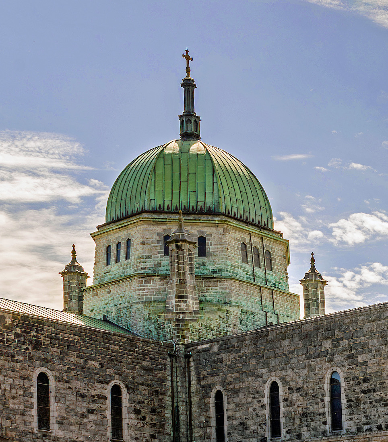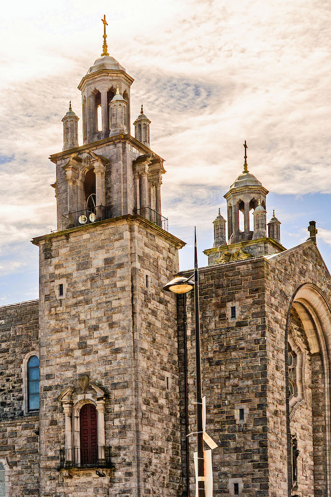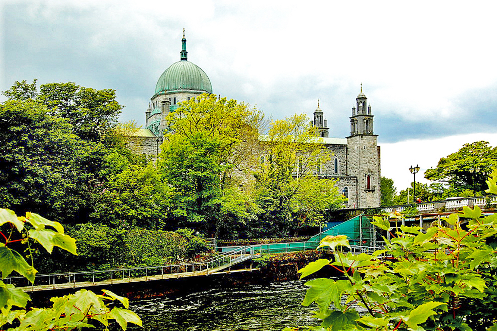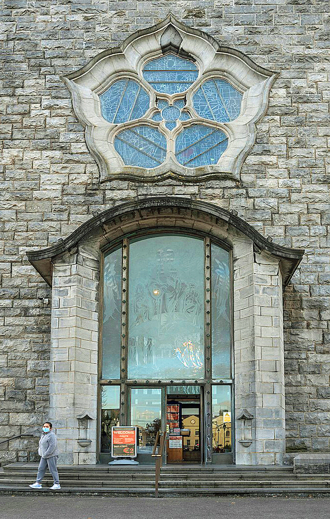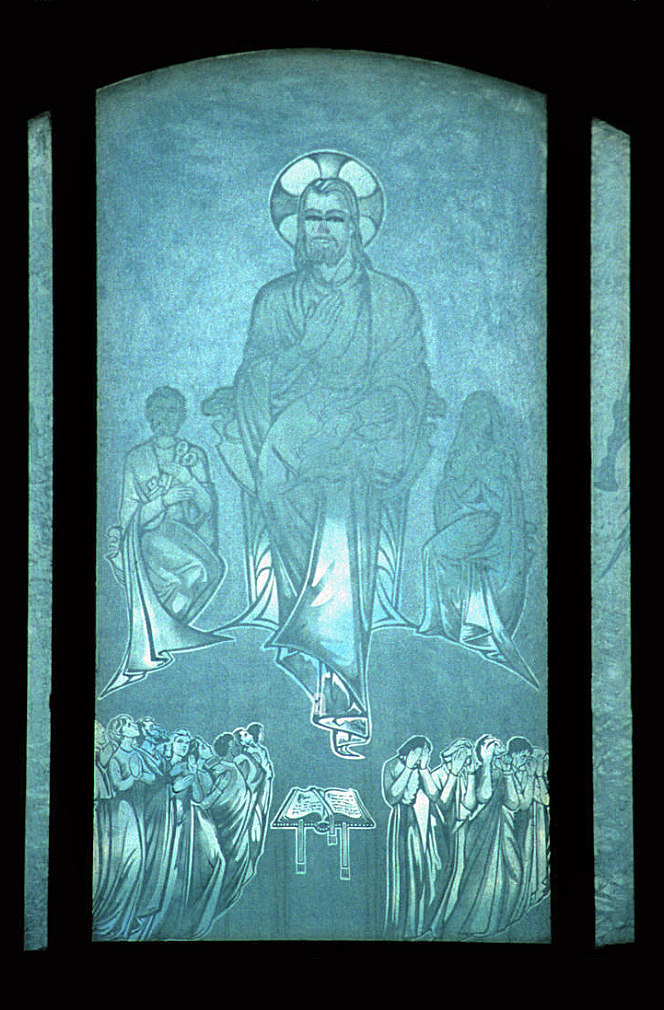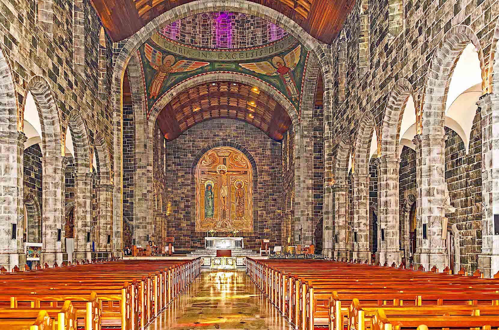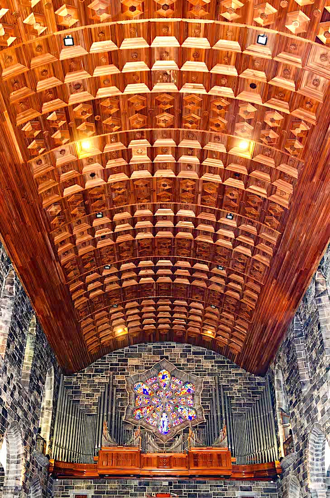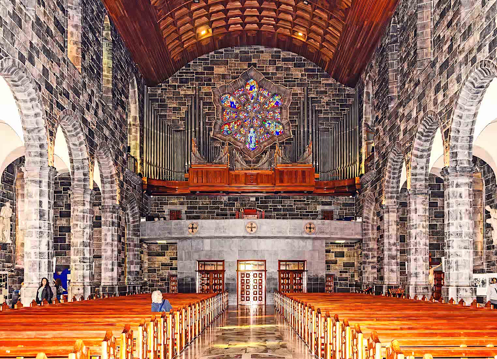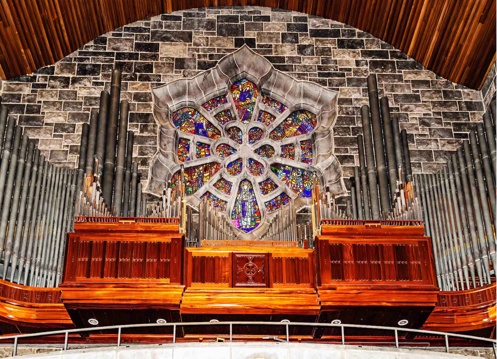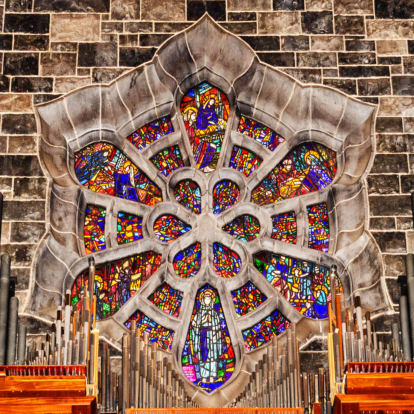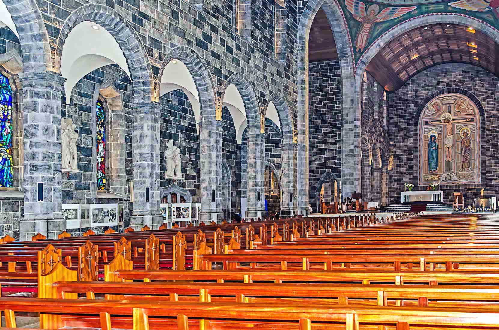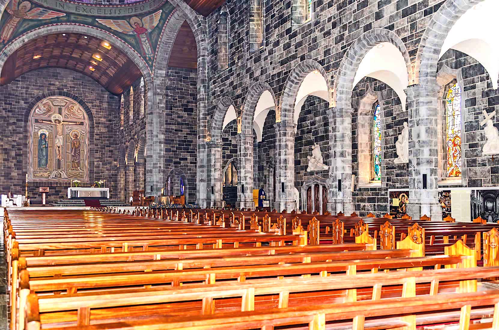1. APPROACHING THE CATHEDRAL GSV
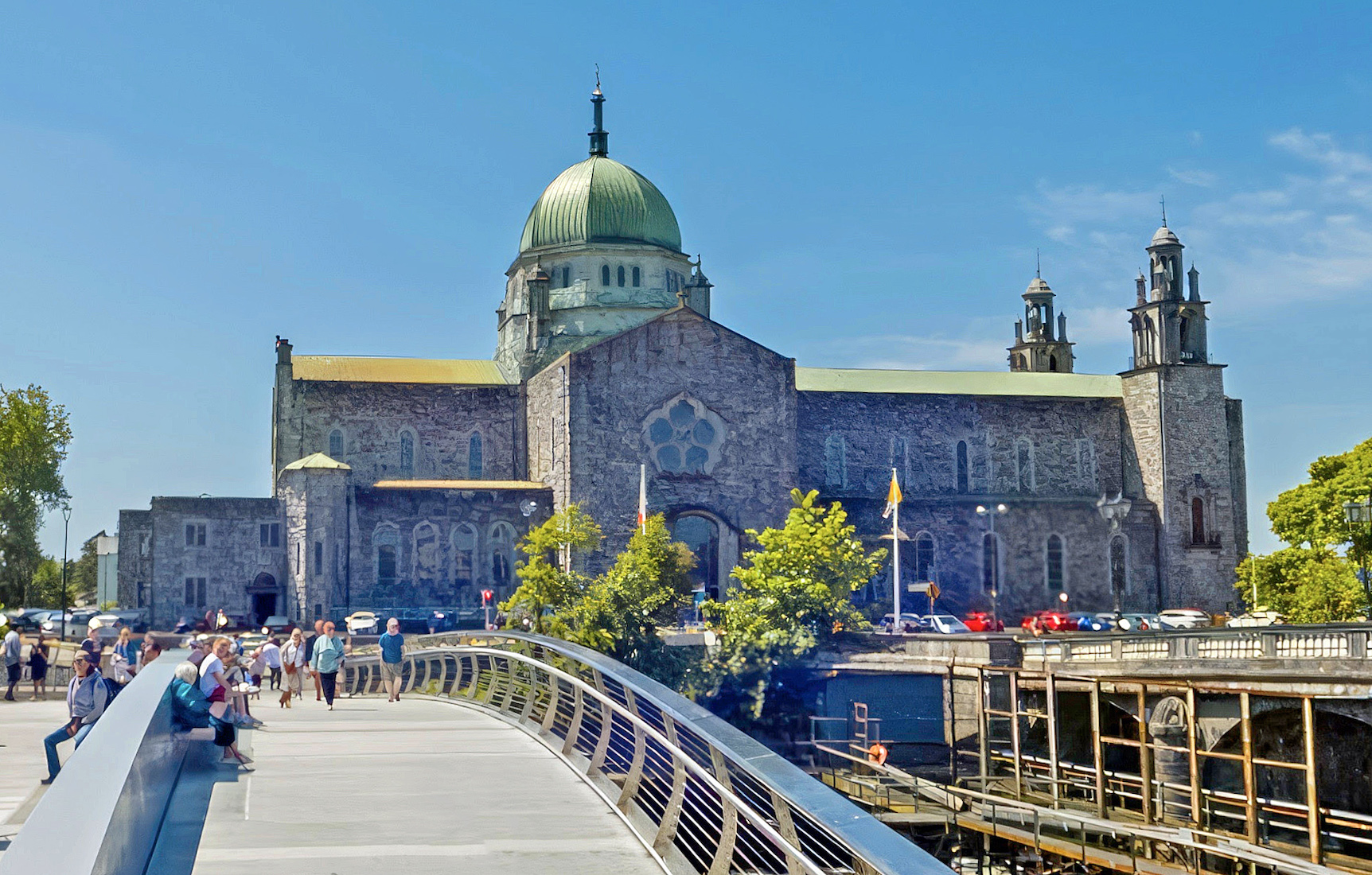
We approach the Cathedral across the pedestrian bridge over the River Corrib. It is afternoon, so this wall of the Cathedral is in shade. The Cathedral looms large, and in fact, the central dome can be seen from a great distance. The height of the dome is 44.2 metres, or 145 feet.
2. NORTH WALL SM
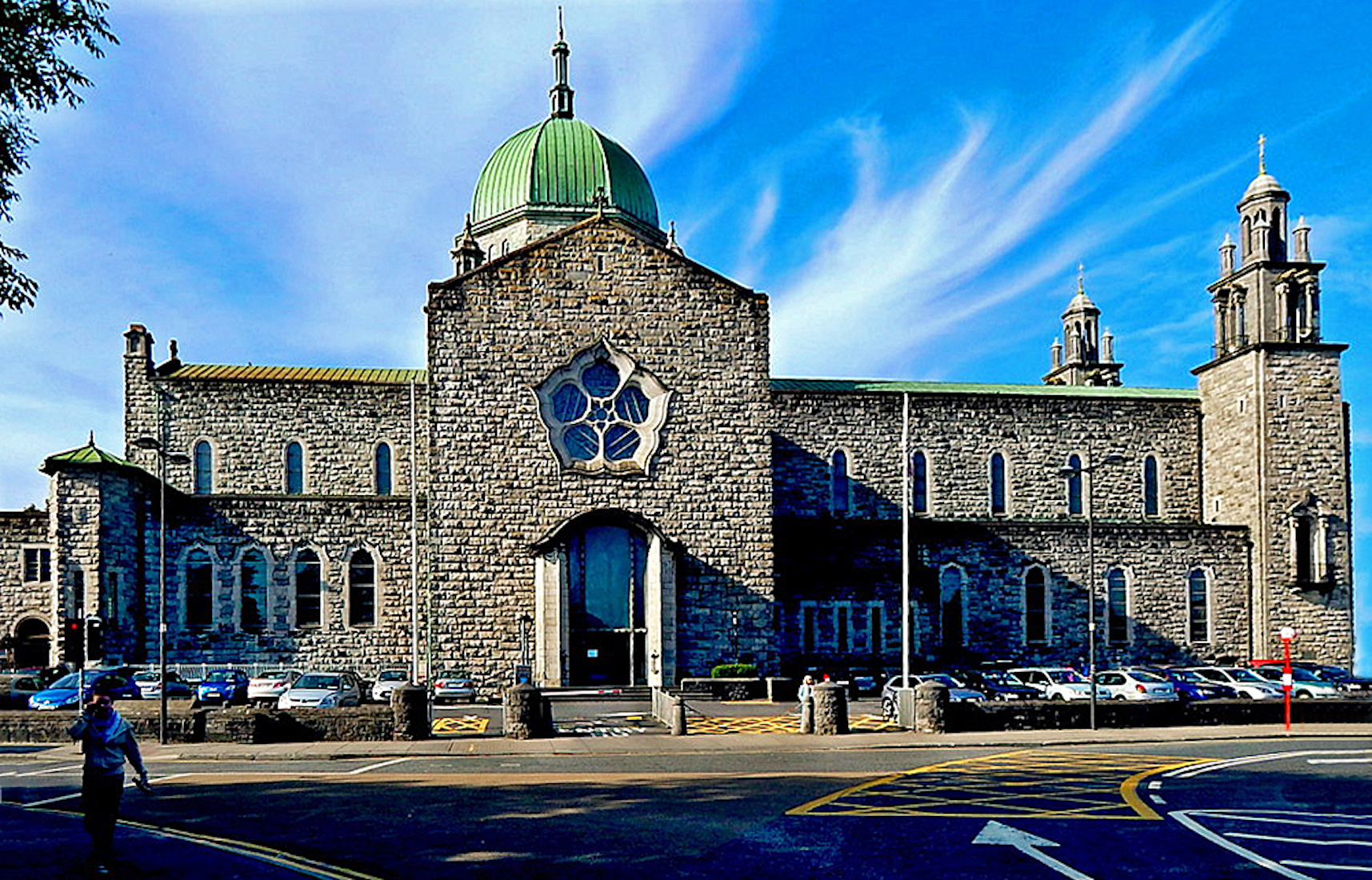
I like this Cathedral, but I wouldn‘t describe it as pretty. Perhaps ‘rugged’ is the word that comes to mind, especially thinking of the past history of this site. The dome is unusual, as is the shape of the facing rose window. [Photo Credit: Suzanne Mischyshyn]
3. TO THE EAST END LM
The East end is separated from the main body of the Cathedral by a full length North-South corridor: we can see an entry door at right. It is very efficient having the sacristy and various offices placed together without cluttering up the basic Cathedral design. A smart cross marks the East end of the retrochoir.
4. SOUTHEAST VIEW LM
The St Colman chapel extends towards us from the South transept, and there is in fact a recess at the near end, even though the walls appear to join! I am interested in the greenish colouring of the walls supporting the dome. Some run-off copper residue?
5. SOUTH TRANSEPT AND DOME GSV
We continue our circuit of Galway Cathedral. A small chapel extends from the South transept. An entry on the Cathedral plan denotes this as ‘the Mothers’ Chapel’, and it appears to have windows which are stained or etched glass. Unfortunately I can find no photographic record of this chapel.
6. FROM THE CANAL BRIDGE ML
A canal runs alongside the Southern walls of the Cathedral, and we obtain an attractive photo from the canal bridge. The windows have rounded tops – no sign of Gothic here. The Cathedral architecture draws on many influences with the dome an pillars reflecting a Renaissance style, with an emphasis on symmetry, proportion, geometry and the regularity of parts. [Photo Credit: Mel Lapiseiro]
7. LOVELY SOUTHWEST VIEW CP
The cathedral has a wonderful setting, with reflecting views from river and canal. This is a view from across University Road. [Photo Credit: Colin Park]
8. WEST WALL LM
The West wall features a six-pointed rose window, and is flanked by two interesting multi-turreted towers. The small slit windows indicate internal spiral staircases giving access to the tops. The large round bollards in Cathedral style alongside the road are also a characteristic of this Cathedral.
9. A CLOSER VIEW WM
There are three solid metal doors across the base of the West wall.
10. WEST WALL DETAILS
The tympanums are the semi-circular spaces above the three main doors of the cathedral. They are decorated with stone reliefs that depict scenes from the sacraments of baptism, matrimony and ordination. The reliefs were designed by John Coll, an Irish sculptor who also worked on other parts of the cathedral, such as the Stations of the Cross and the baptismal font. ••• Also of interest are the relief sculptures on the bronze doors, intended to narrate the story of salvation. The doors were designed by John Hinde and cast by Leo Higgins. ••• Higher up the wall is the statue of the Blessed Virgin sculpted by Imogen Stuart. More details can be found here. The coats of arms are: (left) Papal; (right) Diocese of Galway.
11. NORTH SIDE LM
We follow round to the North transept and North nave. The mortuary chapel is tucked into this corner. We get good views of the dome and the Western towers from here.
12. DOME AND TOWERS LM LM
We notice that the large dome is actually octagonal in design, and is supported by an octagonal base. •• In the literature, the Northwest tower is designated as a bell tower, and this is confirmed by the photo. Perhaps a single bell?
13. VIEW ACROSS THE RIVER JM
We continue our exploration, enjoying the river views. [Photo Credit: Joseph Mischyshyn]
14. NORTH TRANSEPT ENTRY
Completing our circuit of the Cathedral, we arrive at the North transept and its visitor entrance. Above the entry doors are three large etched glass panels showing the Risen Christ with Peter and Mary alongside. [Photo Credit: Olliebailie]
15. NAVE LM
We enter the Cathedral and walk to the back of the nave – a favourite time! Our view is down between rounded arches to the large mosaic of the crucifixion on the far wall. We recall that the altar on the raised platform is actually at the crossing partway down the Cathedral, and has the dome above. We have arrived at a time when the Cathedral is not fully lit, and I find that the dark textured stonework of walls and columns detracts from my enjoyment of this space.
16. NAVE VAULTING LM
The arched ceiling is spectacular, and is made of Californian redwood.
17. WEST WALL LM
This view looks back towards the West rose window and organ. The organ console is seen at the centre of the choir gallery above the entry doors.
18. ORGAN LM
The organ has three manuals and pedals, and 59 speaking stops. It is located on the West wall, with portions also housed in chambers within the Cathedral’s two towers. The organ is one of the finest and most versatile instruments in the country, and is the result of a major rebuild between 2006 and 2007 by Irish organ-builder Trevor Crowe. This was based on the original instrument built in 1966 by the Liverpool firm of Rushworth & Dreaper.
19. WEST ROSE WINDOW PRS
As part of the final phase of construction of the Cathedral, three rose windows were designed by George Campbell of Dublin and executed by the Dublin Glass and Paint Company. These windows together depict fifteen of the twenty Mysteries of the Rosary; the five Luminous Mysteries were unfortunately excluded. This West window depicts the Joyful Mysteries: The rose window has six large petals, six smaller ones in between, and six central petals. Five of the six large petals depict the five Joyful Mysteries of the Rosary. In order, going clockwise from the lower-left to the lower-right, they are: ‘The Annunciation of the Lord to Mary’, ‘The Visitation of Mary to Elizabeth’, ‘The Nativity of our Lord Jesus Christ’, ‘The Presentation of our Lord’, and ‘Finding Jesus in the Temple at age 12’. The sixth and lowest panel is a figure of the Immaculate Conception.
20. EXPLORING THE NAVE LM LM
We look next at the side walls of the nave. High above are the clerestory windows. At a lower level, behind the arches, are a set of Stations of the Cross, and the stained glass side windows.


