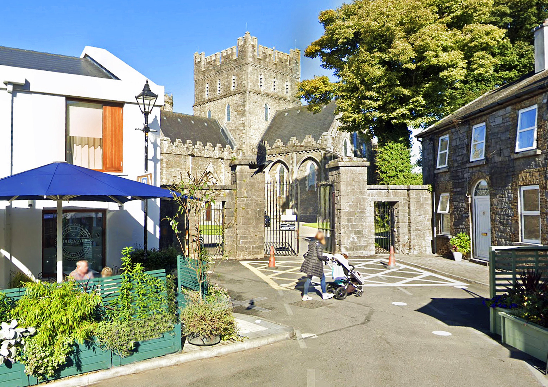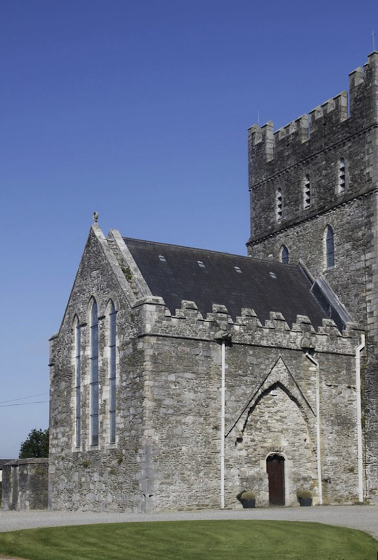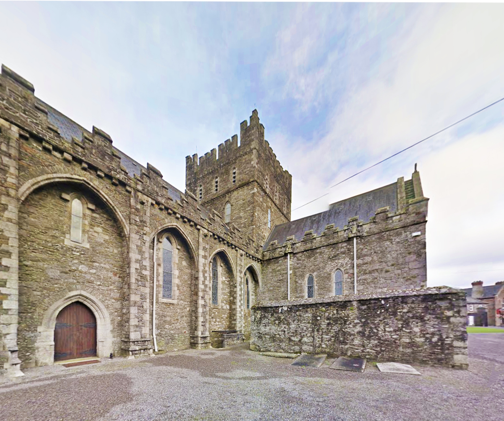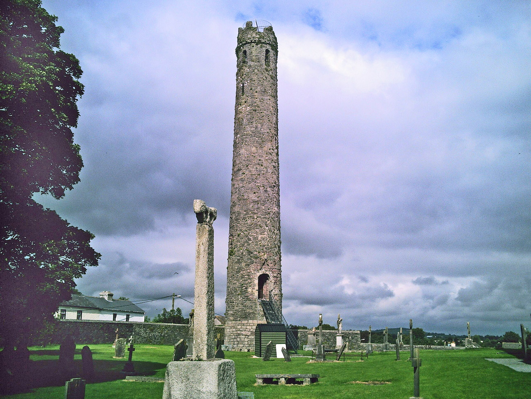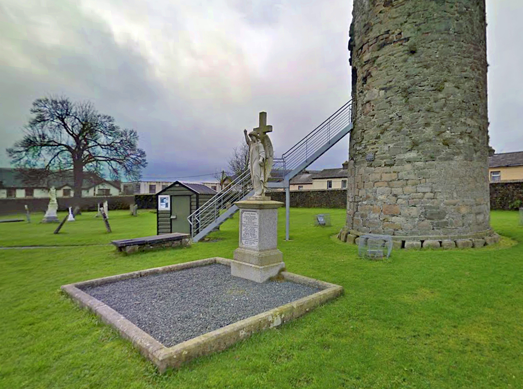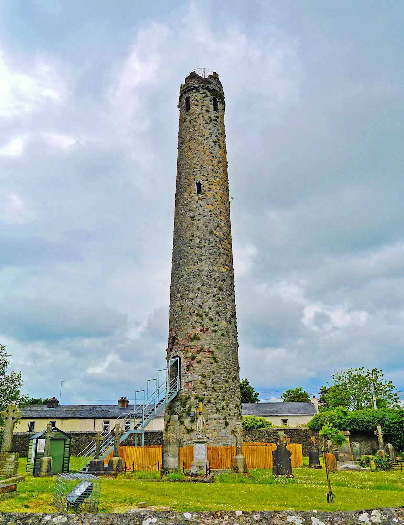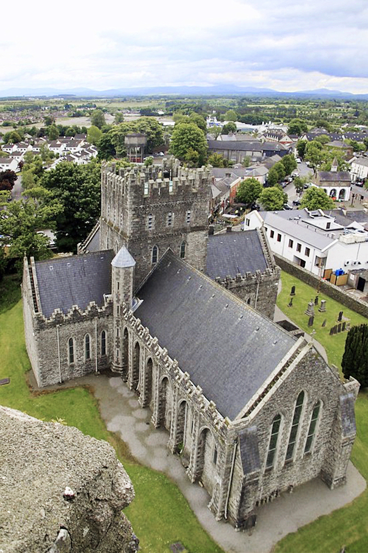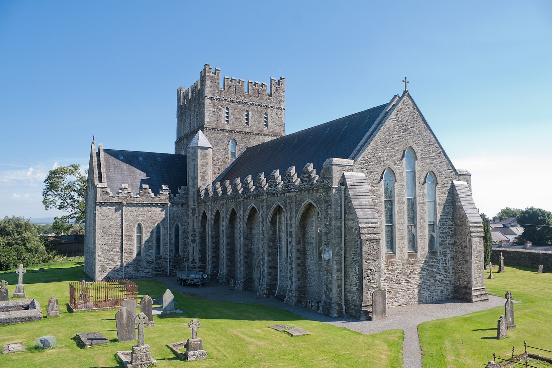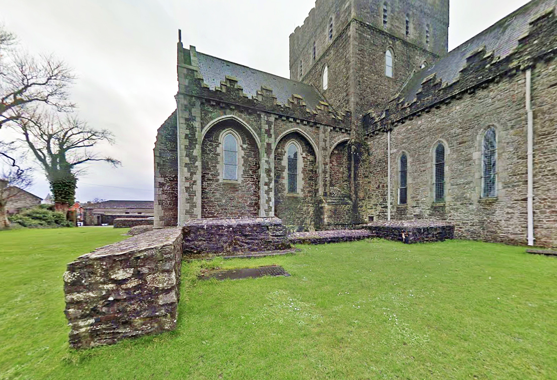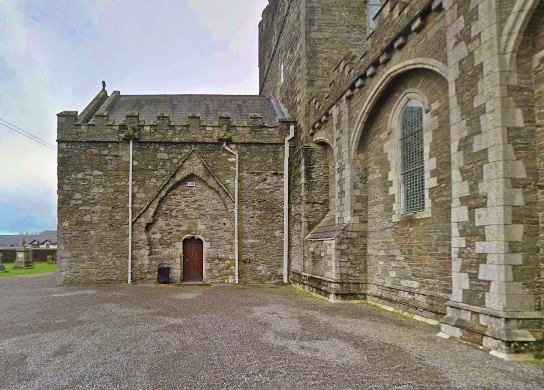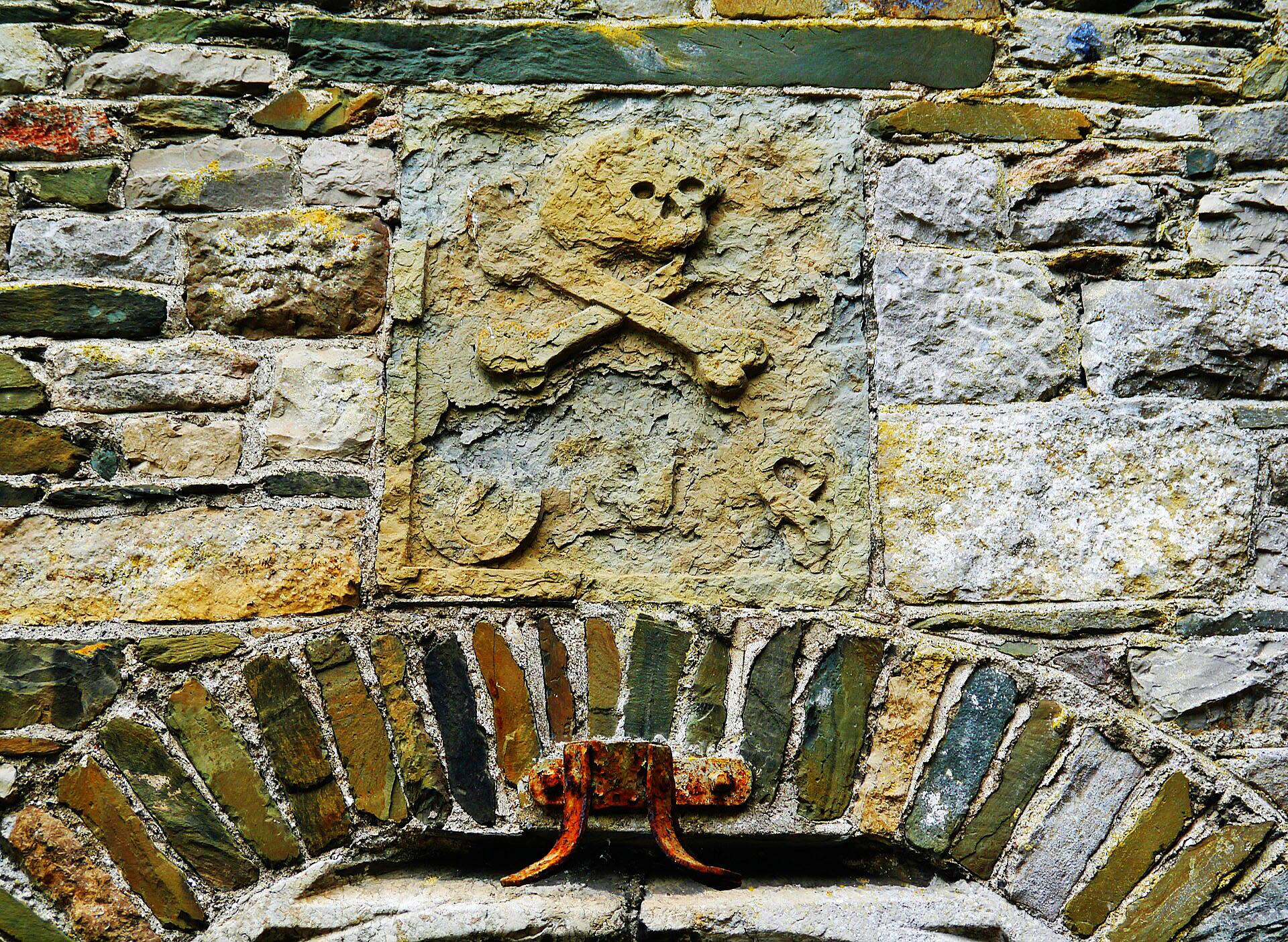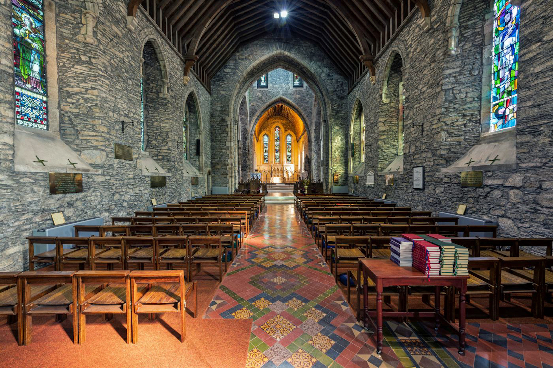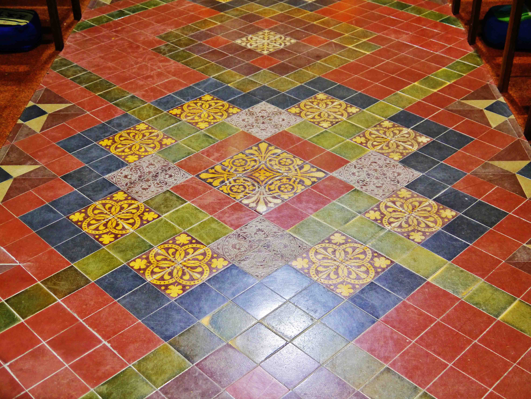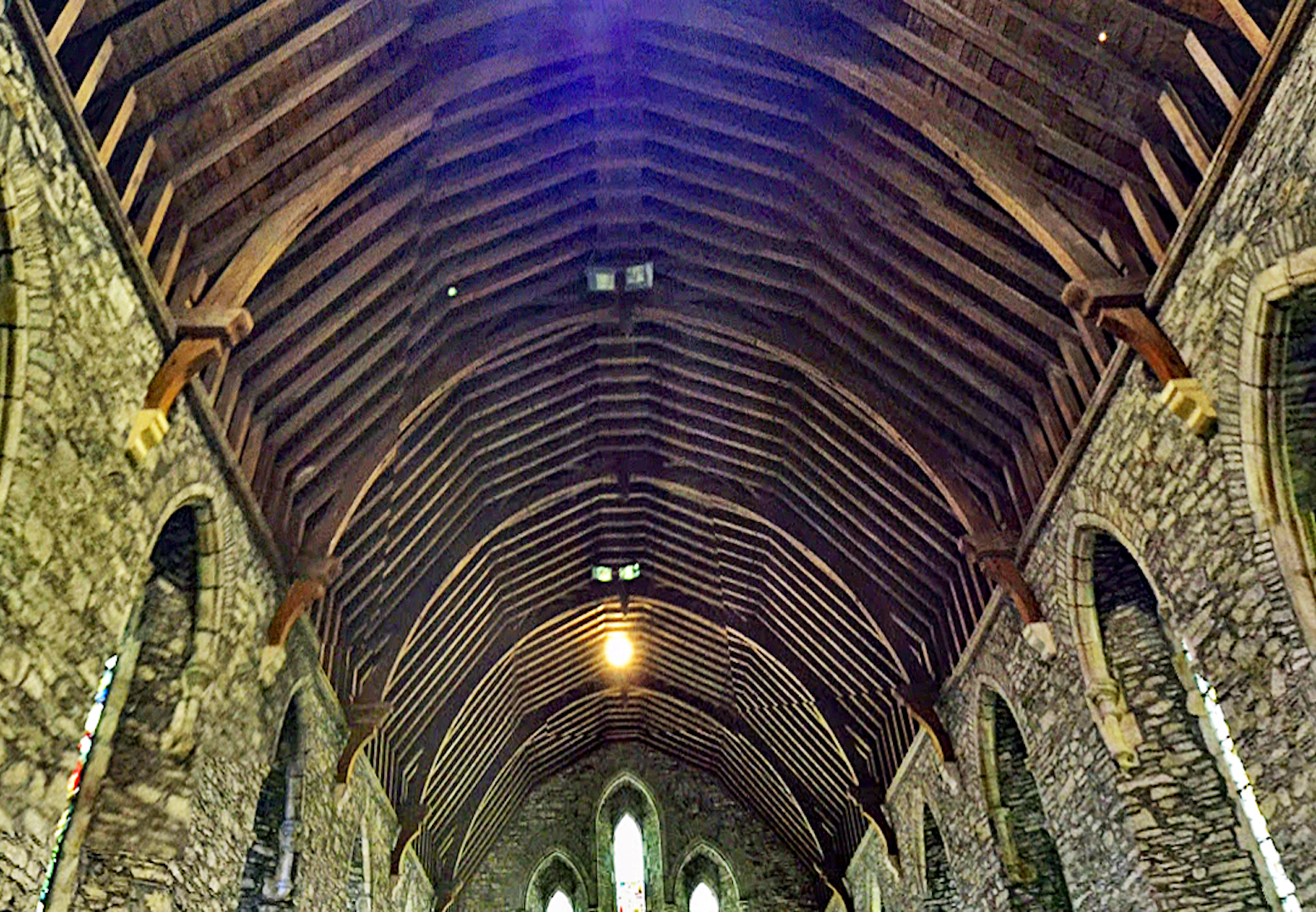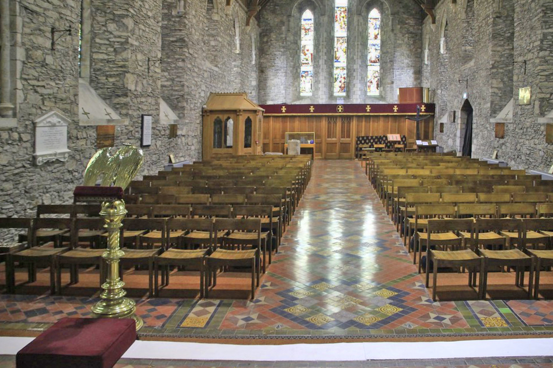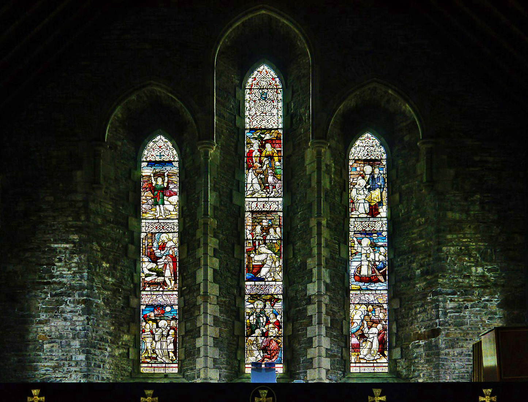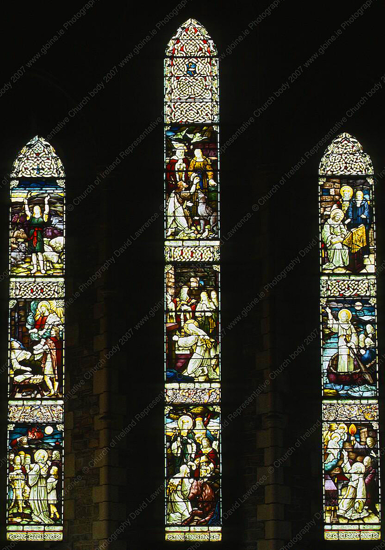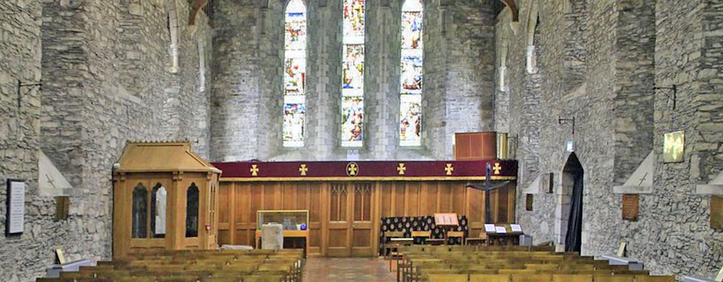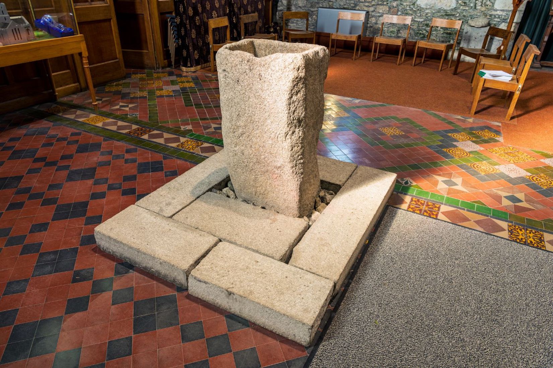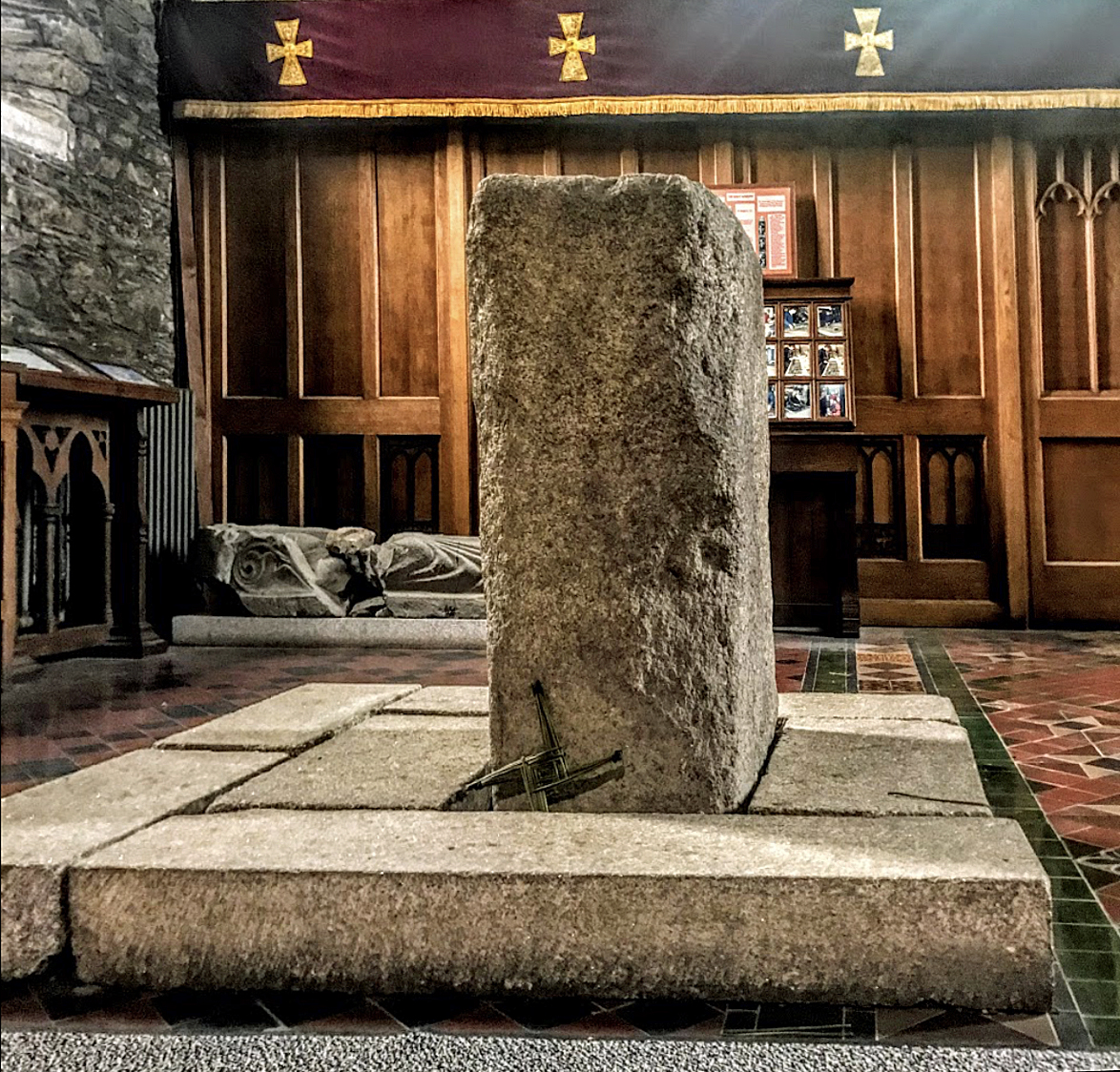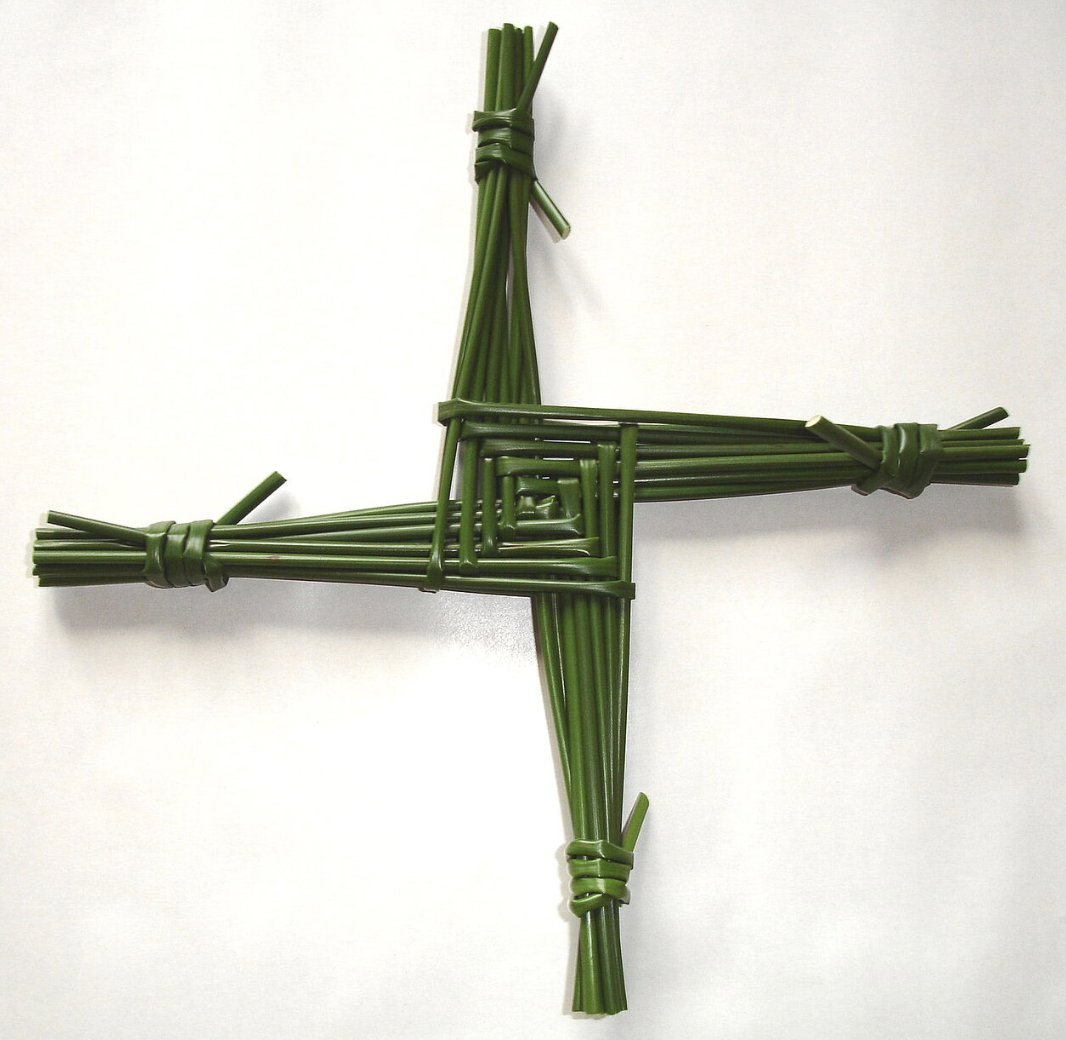2. SOUTHEAST VIEW AFB
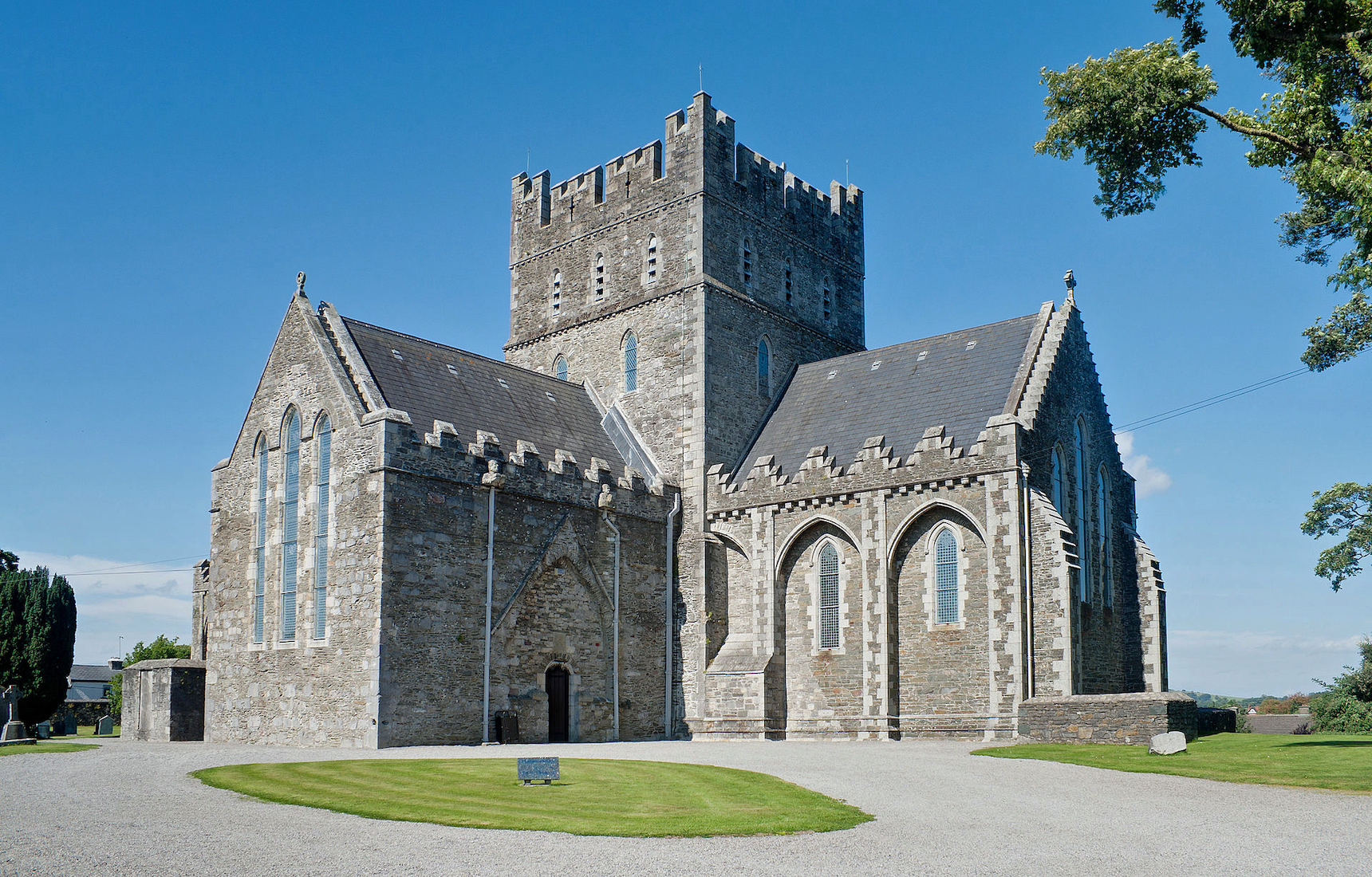
The path from the entry gate leads us to the join of the South transept and chancel, and in particular this entry to the Cathedral. We shall continue our walk to the left around the Cathedral. [Photo Credit: Wikimedia Andreas F. Borchert]
3. SOUTH TRANSEPT PM
Notice the bishops at the tops of the transept downpipes – an improvement on gargoyles?! There is an interesting arch above the entry door: a remnant of some past construction.
4. SOUTHWEST VIEW GSV
Rounding the South transept we come to another entry door to the Cathedral. There is a strange stone structure just to the West of the transept. It is unclear why this was built.
5. WEST WALL AND NAVE AFB
The Cathedral is located in a very pleasant park area with scattered graves. The West window of the Cathedral is flanked by two very large buttresses. [Photo Credit: Wikimedia Andreas F. Borchert]
6. HIGH CROSS AND ROUND TOWER GmL
The granite celtic High Cross, because of its lack of decoration, is difficult to date. The base is massive for such a slender shaft and head and may not be the original. •• The Round Tower is one of the finest surviving examples and, at 33 metres, the second highest in Ireland. It was built in the 12th. century, which is comparatively late for an Irish Round Tower, though the present tower may have replaced an earlier one. [Photo Credit: Wikimedia GothmogLord]
7. TOWER AND GUARDIAN ANGEL GSV
The bottom 3 metres are built of dressed granite blocks while the rest is constructed of limestone rubble. The tower is accessible to visitors during the summer and is well worth the necessary climb on internal ladders to the roof for the view. The angel is watching over the grave near the tower.
8. ROUND TOWER W-z
Archaeologists today largely agree that the Irish round towers were constructed as monumental belfries and perhaps places of temporary refuge or for storage of valuables. The Irish term always used to describe them is cloig-theach, or bell-house. So it may be that this round tower originally held the bells for St Brigid’s Cathedral. [Photo Credit: Wikimedia zairon]
9. VIEW FROM TOWER PM
So, let us climb the tower! Six steep ladders, but great views from the top, particularly looking out over the Cathedral. We notice the interesting little parapet which lines the sloping roof, and the little round turret tower with steps up to the Cathedral tower.
10. NORTHWEST VIEW AFB
Here is a lower view, taken from the doorway of the tower. At the left of this photo we see part of another foundation – all that is left of St Brigid’s Fire Temple. A sacred fire burned in Kildare reaching back into pre-Christian times. When St. Brigid built her monastery and church in Kildare she continued the custom of keeping the fire alight. For her and her nuns the fire represented the new light of Christianity, which reached Irish shores early in the fifth century. The site of the flame was this Fire Temple until 1993 when the flame was relit in Market Square. [Photo Credit: Wikimedia Andreas F. Borchert]
11. NORTHEAST VIEW GSV
This is the view from the Northeast. More old foundations are evident here.
12. SOUTH TRANSEPT ENTRY GSV W-z
Finally we are back to the South transept and its door. Above the door we have the somewhat unusual sight of a skull and crossbones and the date 1708 (though the 1 and the 7 have almost weathered away). A similar stone is to be seen inside and both may have come from graves where they symbolised that ‘in the midst of life we are in death’. We now begin our exploration of the interior of this Cathedral. [Photo2 Credit: Wikimedia zairon]
13. NAVE LOOKING EAST SBC W-z
Although we have entered via the South transept, we move straight to the nave to get a feel of the ambience of the Cathedral. This is certainly a lovely worship space. Solid stone walls and stained glass windows, and some of Ireland’s characteristic colourful floor tiling. In front of us a large Gothic arch frames the sanctuary and East windows. All the window sills are decorated with woven St Brigid crosses. [Photo2 Credit: Wikimedia zairon]
14. NAVE ROOF GW
The Cathedral has a fine oak roof supported by arches resting on corbels inserted in the walls. [Photo Credit: GSV Gerry Walsh]
15. WESTERN VIEW OF NAVE PM
Now let us look back to the West nave. There is a large window with three lancets, and below this a wooden dividing wall. The wall hides the Chapter Room – St Brigid’s version of a chapter house – a place set aside for ecclesiastical meetings.
16. WEST WINDOW W Gl
The three lancets of the West window show scenes from the lives of St Patrick (left), St Brigid (centre), and St Columba (right). The window was manufactured by Heaton, Butler and Bayne in London between 1896 and 1909.
17. WEST NAVE DETAILS PM
Here is a closer view of the West nave. The South side door (at left) has an interior porch, and is directly opposite the North side door. Beyond these doors, there are two windows on either side, but these are not of stained glass. Windows in St Brigid’s which are not of stained glass are made up of a grid of small squares with clear or coloured glass. There are several items of interest in this back area: a rough-hewn cross at right, a model cathedral in a cabinet and some old carved masonry left of the central doors, and an upright and very old font.
18. OLD FONT SBC PC
The font was discovered in 1890 when ground on the North side of the cathedral was being levelled in connection with restoration work; it may even be the original font for the church. It is made out of a solid block of granite, roughly dressed and now much weather-beaten. It was at some stage lined with lead, traces of which still remain, and was never perforated with a drain, as is customary with medieval and later fonts. Its appearance would suggest extreme antiquity and local tradition has it that within it Saint Laurence O'Toole (later the last great pre-Norman archbishop of Dublin) was baptised in 1123. It has to be admitted, however, that some authorities have suggested that it is an object put to use as a font rather than that having been its original purpose. [Photo2 Credit: Patrick Comerford]
19. ST BRIGID CROSS W-C
We have noticed the placing of green woven crosses on the window sills in the Cathedral. Brigid’s cross or Brigit’s cross is a small variant of the cross often woven from straw or rushes. It appears in many different shapes, but the most popular designs feature a woven diamond or lozenge in the centre. The cross is named for the Christian saint Brigid of Kildare. [Photo Credit: Wikipedia Culnacreann]
20. DOWN THE NAVE GW
We next look at the walls of the nave – in particular, the stained glass windows, and the white memorial at far right. [Photo Credit: GSV Gerry Walsh]


