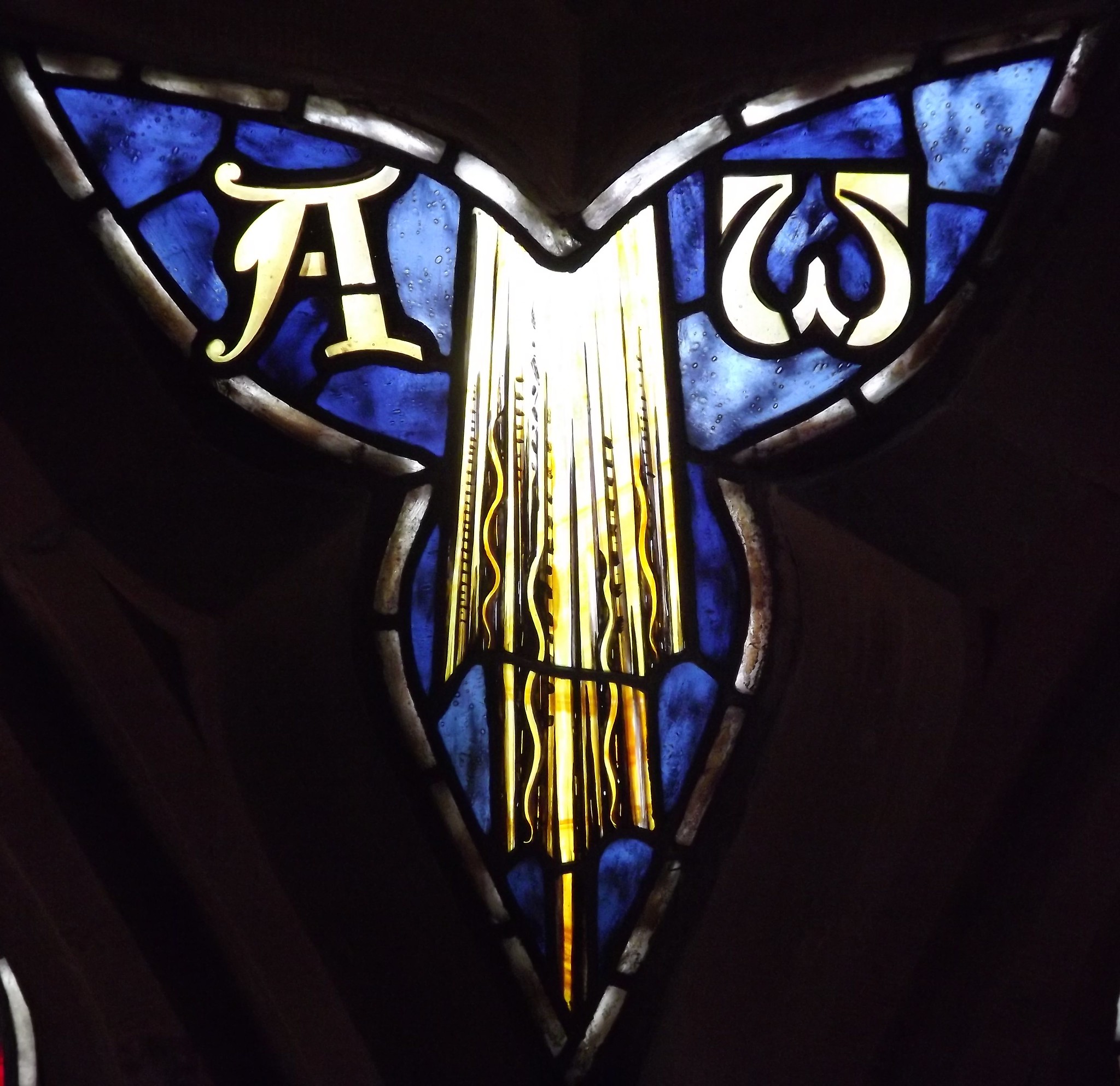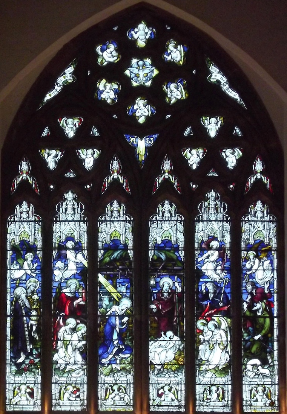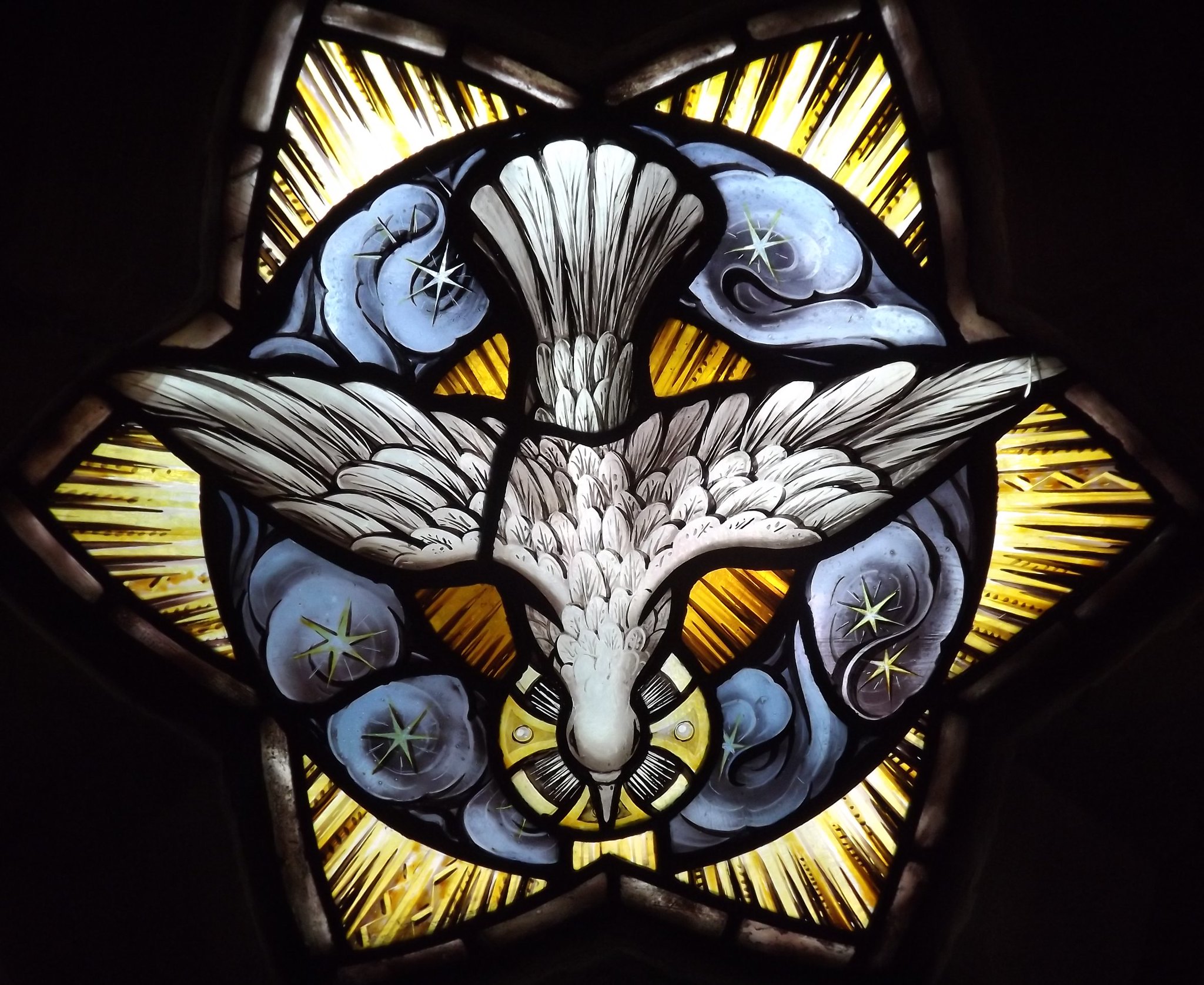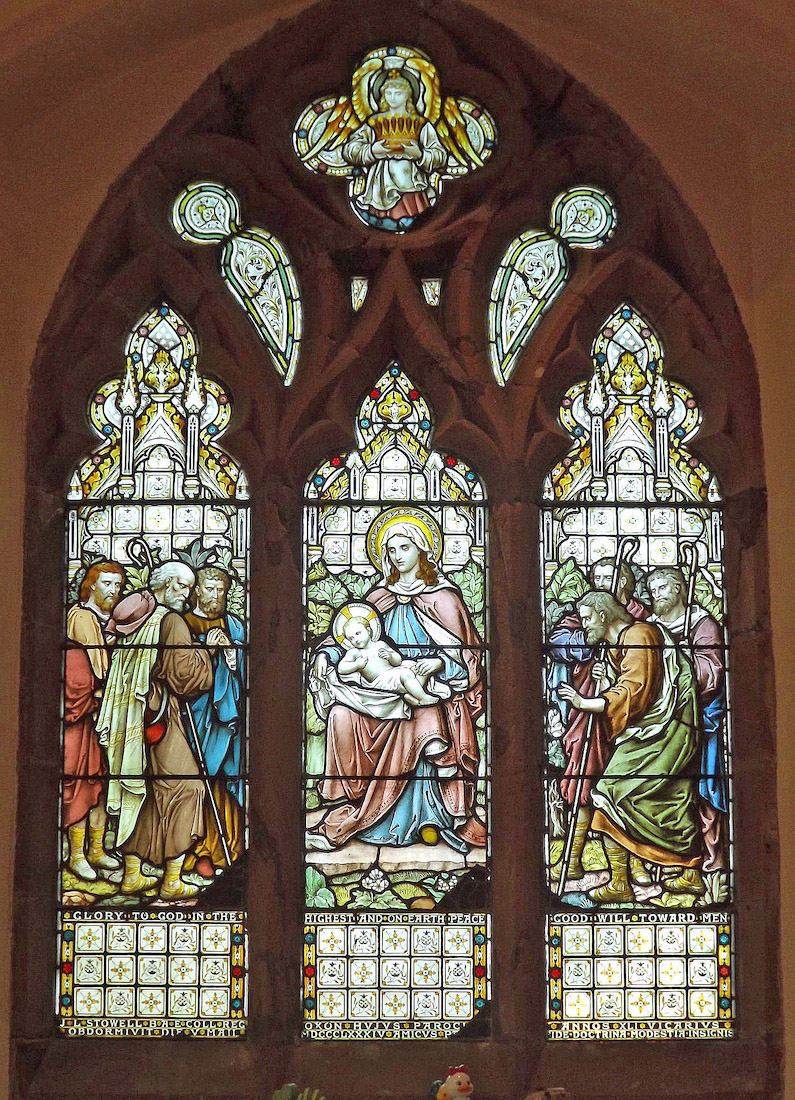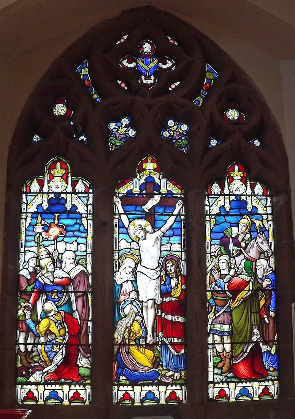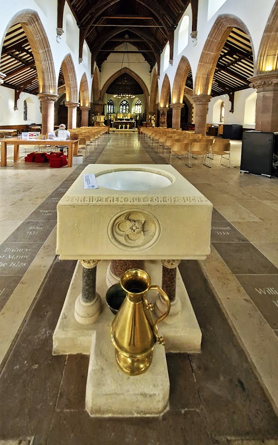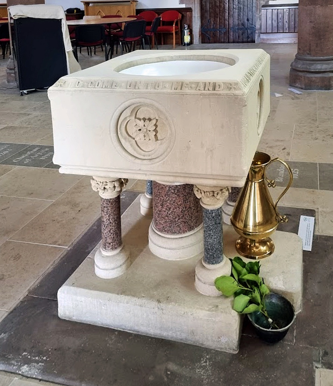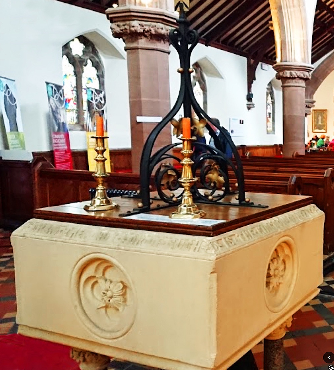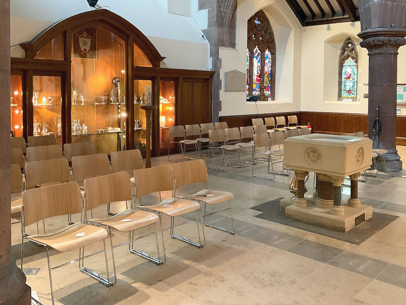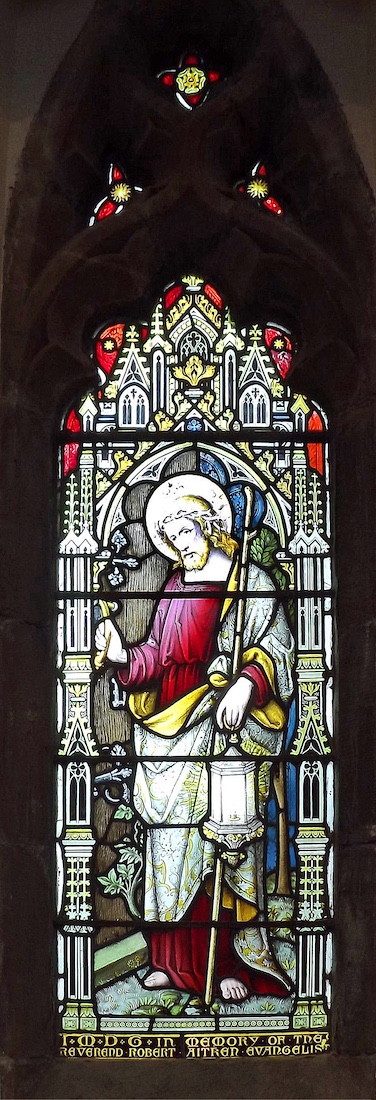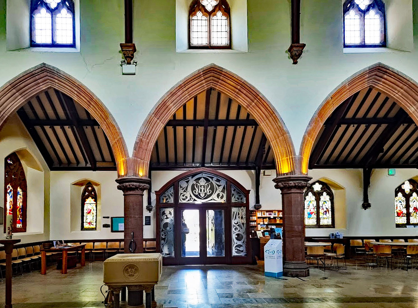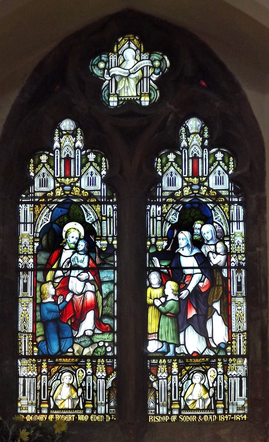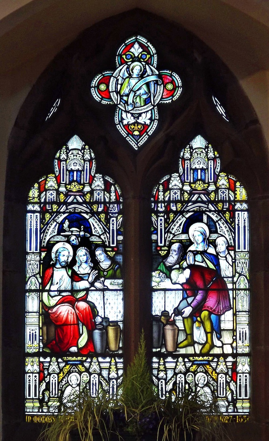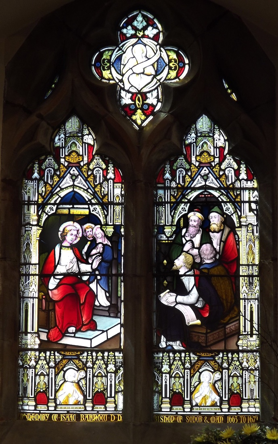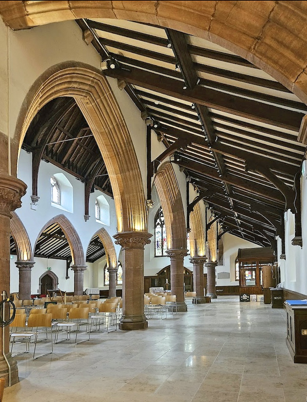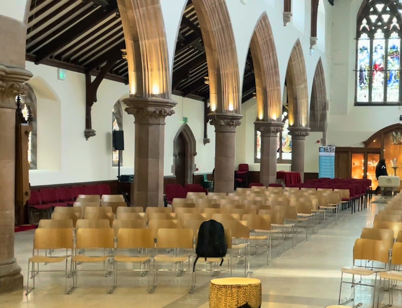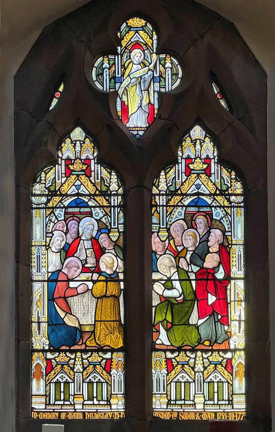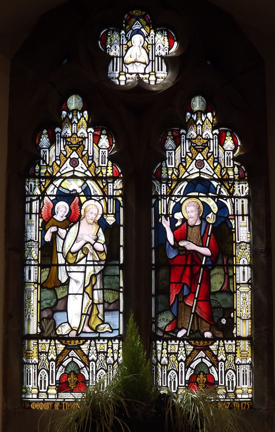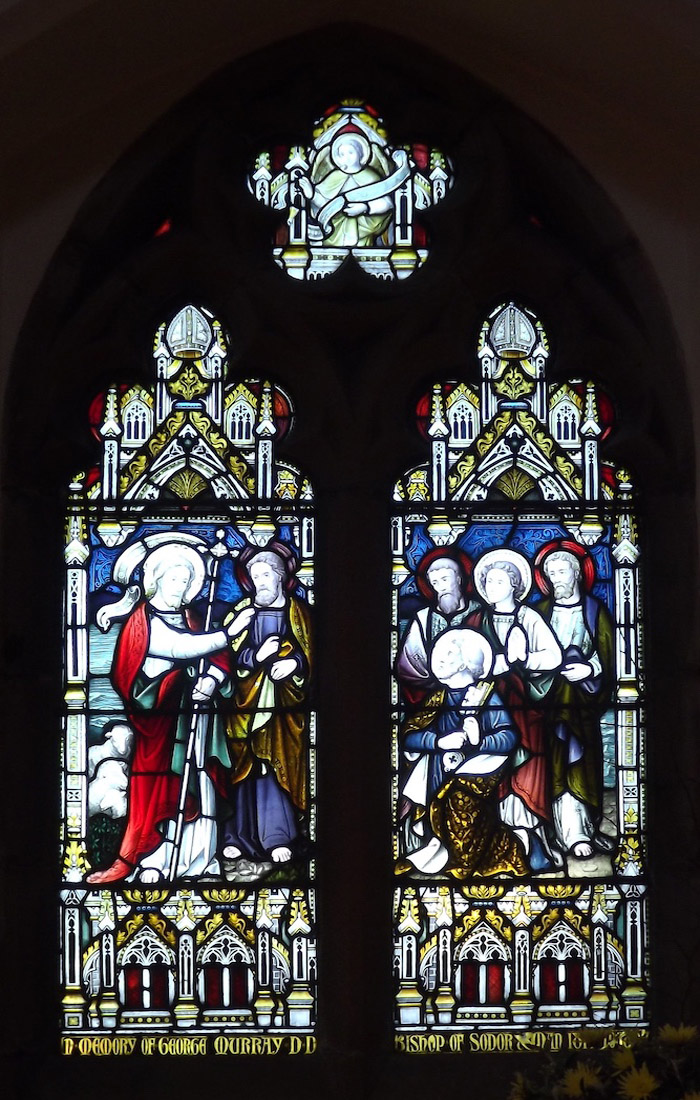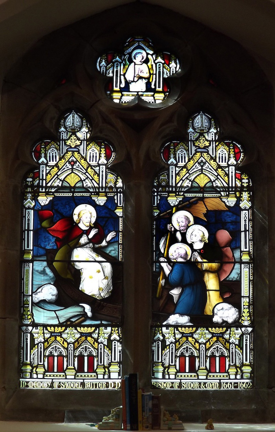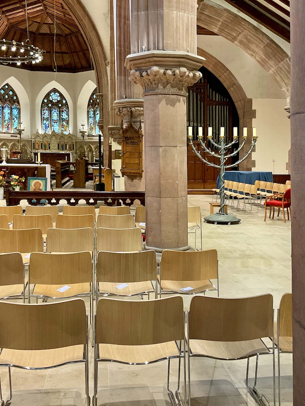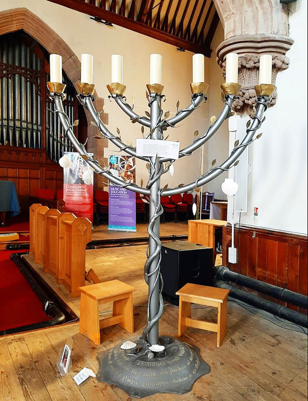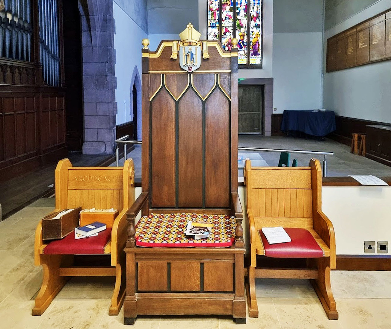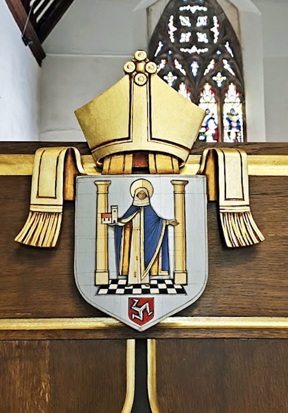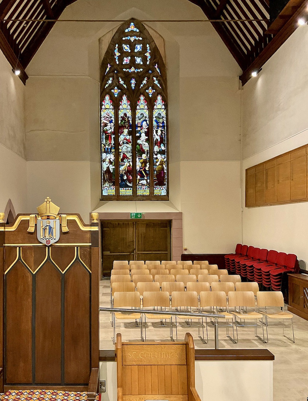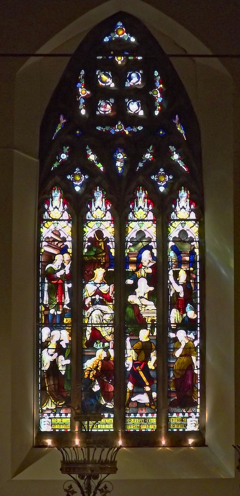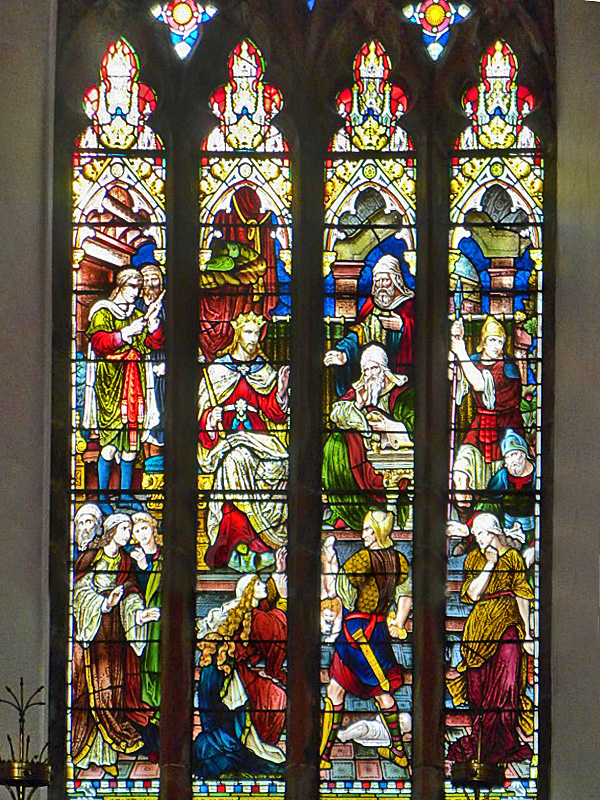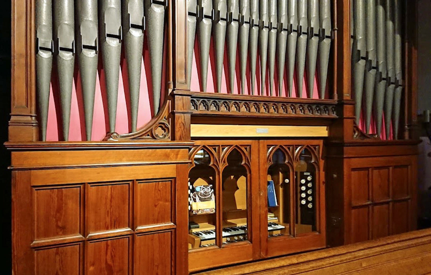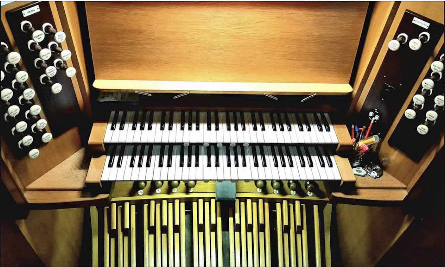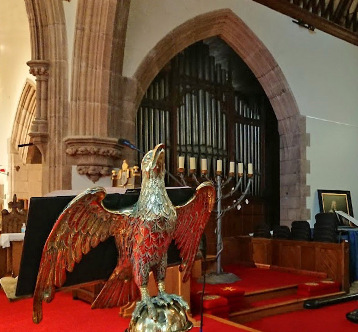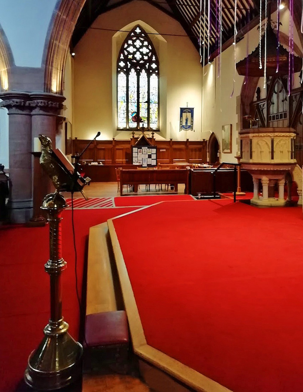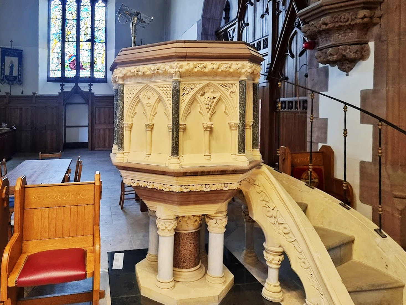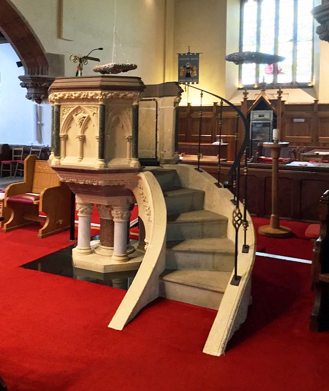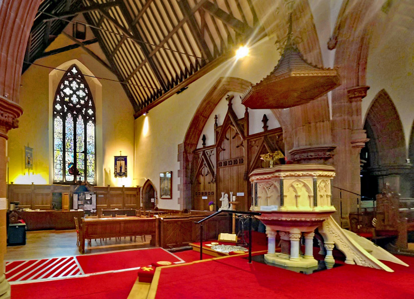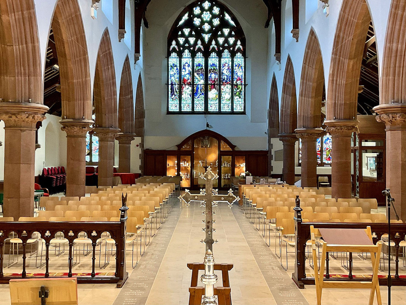
From the front of the nave we look back to the West wall with its central window and treasury cabinet below. As well, there is a stained glass window on either side of the West wall. INDEX
22. TREASURY GP GSV
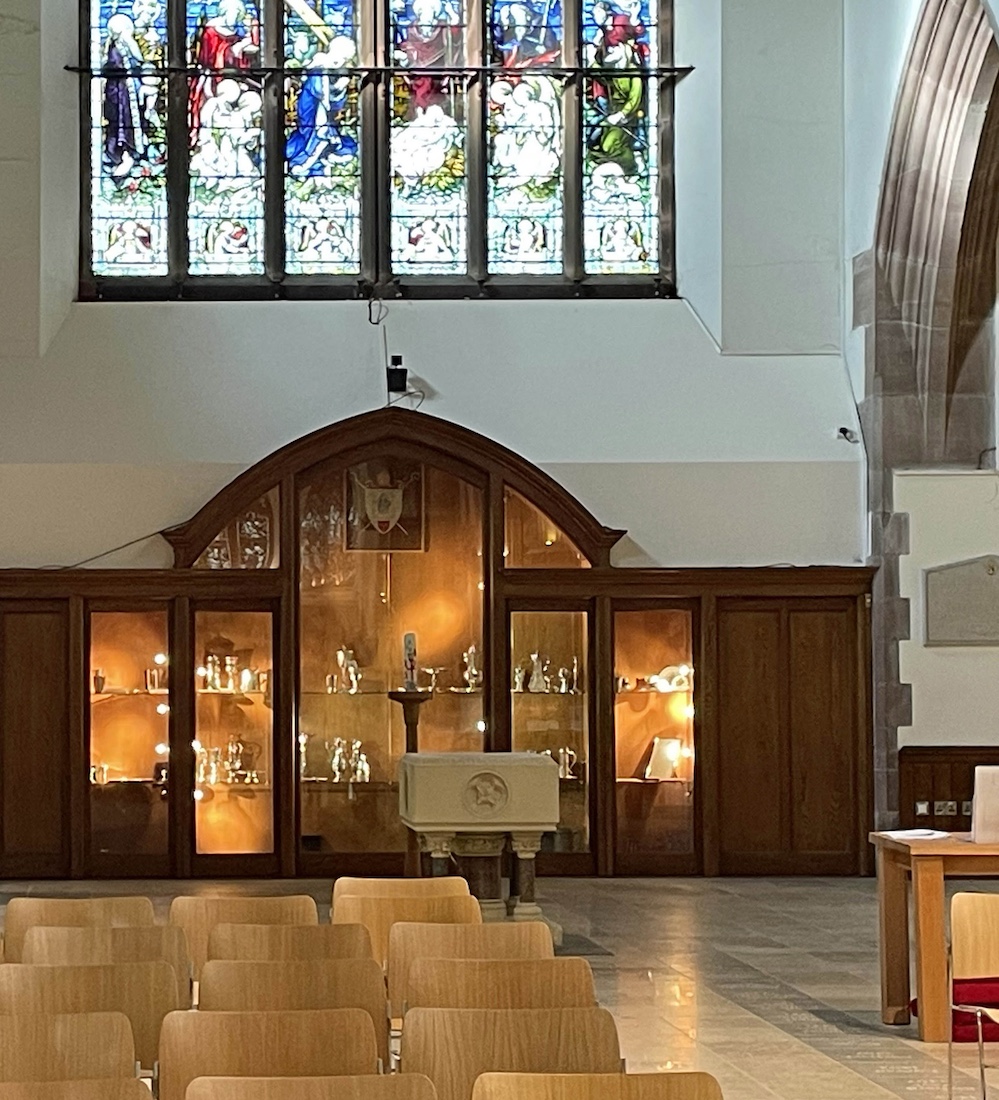
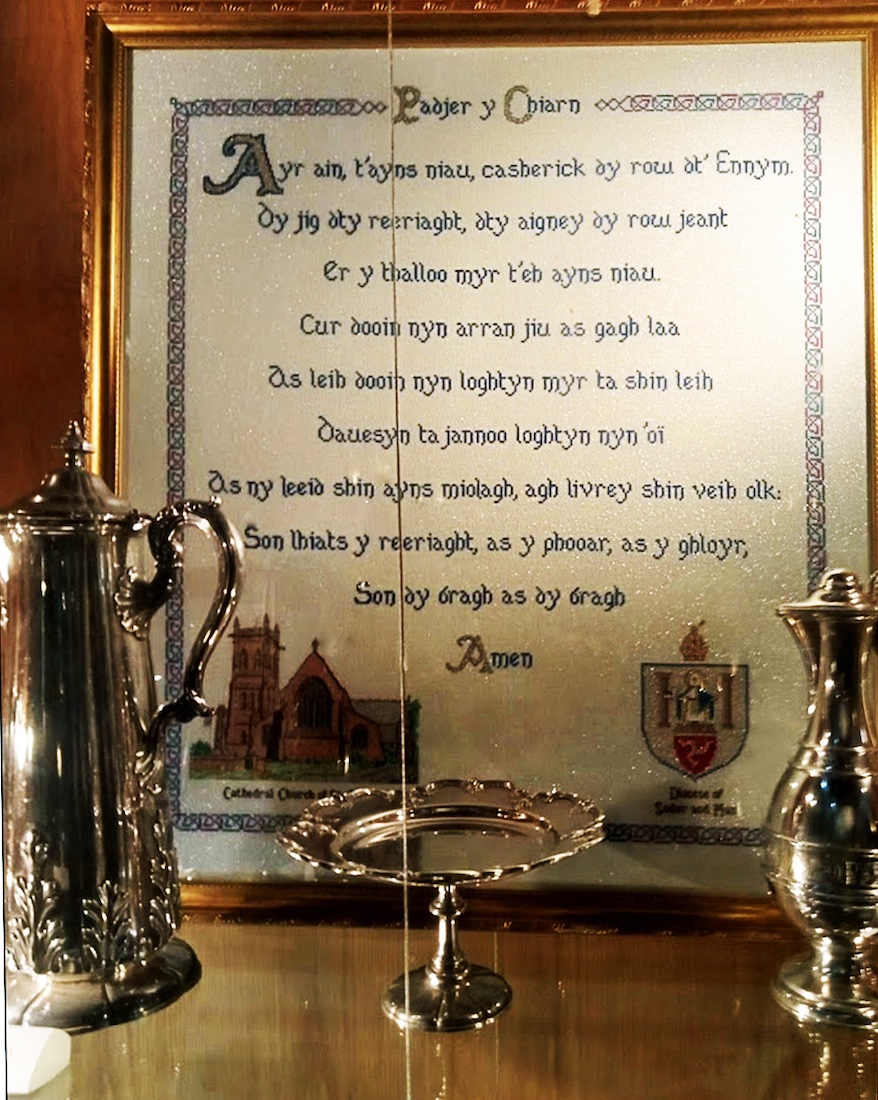
The treasury is small but impressive with a Bishop’s crook, and church silver dating from the 15th century. At top centre is the coat of arms of the Diocese of Sodar and Man. Fascinatingly, Sodar was a Norwegian diocese formed in 1154, covering the Hebrides and other islands along the west coast of Scotland. These were ceded to Scotland in 1266, and the Isle of Man became loosely attached to England in 1334. So now the Diocese of Sodar and Man covers just the Isle of Man and its adjacent islets. [Photo2 Credit: Patrick Landy]
23. WEST WINDOW GP (x3)
The striking West window features the Nativity of Christ. It replaced a window depicting the House at Bethany which was destroyed in the 1903 storm. The whole of the glazing in the Cathedral was executed by Mr. T. Holt, of Liverpool.
24. WEST SIDE WINDOWS GP GP
There are two other attractive stained glass windows in the West wall. The window at the end of the South aisle also depicts the Nativity of Jesus, with the shepherds in attendance. The underlying text reads: ‘Glory to God in the highest, and on earth peace, good will towards men.’ •• The window at right shows the Crucifixion of Christ, surrounded by a number of onlookers. [Photo1 Credit: Andy Kelly]; [Photo2 Credit: Cliff Cairns]
25. FONT GSV (x3)
The font is of Caen stone, supported on marble columns. The text around the rim reads: ‘Suffer little children, and forbid them not, to come unto me: for of such is the kingdom of heaven.’ (Matthew 19:14) The polished wooden lid to the font can be lifted using the black decorated wrought iron bracket. [Photo1 Credit: Andy Kelly]; [Photo2 Credit: Cliff Cairns] [Photo3 Credit: nick lowney]
26. NORTHWEST CORNER GP GP
We are going to check out the other windows of the nave, beginning with those of the North aisle. We begin with the single-light window nearest the Northwest corner. This is a version of the William Holman Hunt (1827 – 1910) allegorical painting showing Jesus, the Light of the World, knocking on an overgrown and long unopened door, Illustrating Rev 3:20: ‘Behold I stand at the door and knock’.
27. NORTH NAVE GSV
Looking across from near the font, we see the first three of the four windows along this wall, as well as the brilliantly executed etched glass entry porch. Above the door is the Cathedral coat of arms, and there are various Celtic symbols down the sides. [Photo Credit: Cliff Cairns]
28. NORTH NAVE WINDOWS GP (x3)
The remaining three windows on this side occur as pairs of lancets, and are in memory of past bishops. From left to right they depict: •• Jesus with the children (Mark 10:13–16); •• Jesus at the wedding of Cana, turning the water into wine (John 2:1–12); •• and the young Jesus in the Temple (Luke 2:41 –52). At the top of each window is a small highlight of an angel holding a decorated flowing ribbon.
29. NORTH NAVE AISLE GSV
We look back to where we have come from: the North aisle with its bounding columns and arches. [Photo Credit: Leonard Stanway]
30. SOUTH NAVE WALL GP
We now cross over the nave and turn our attention to the South wall of the nave. Like the North wall, this wall is essentially bare, broken up by the four stained glass windows, and the South door.
31. SOUTH NAVE WINDOWS GP (x4)
The four stained glass windows in the South wall again depict scenes from the life of Jesus. Starting from the left (the Eastermost window), we have depicted: •• Jesus with the disciples at the Last Supper , perhaps asking who would betray Jesus? (Matthew 26:22–24); •• The Baptism of Jesus by John the Baptist (Luke 3:21–22); •• Jesus meeting with the disciples, with Peter receiving the Keys of the Kingdom (Matthew 16:13–20); •• Jesus coming to his disciples in the storm (Mark4:35–41). These windows also have worshipping angels at the top.
32. MENORAH GP GSV
Looking now towards the front of the nave, we are surprised to see a large Jewish menorah to the right, in front of the organ. The menorah was made by an Israeli blacksmith from spent missiles from the Israel/Palestine conflicts for the Anne Frank Exhibition in 2010. The text around the base is taken from Isaiah 2:4: ‘And he shall judge among the nations, and shall rebuke many people: and they shall beat their swords into plowshares, and their spears into pruning hooks: nation shall not lift up sword against nation, neither shall they learn war any more.’ [Photo2 Credit: Maria dos Postais]
33. CATHEDRA GSV GSV
Amongst the churches of any Anglican or Catholic diocese, one church is chosen as ‘the Bishop’s church’, and this choice is indicated by a special chair or throne – the cathedra. This word is Latin for seat or throne, and it is from this word that a cathedral gets its name. So here is the Peel cathedra, decorated at the top with the diocese’s coat of arms. [Photo1 Credit: Cliff Cairns]; [Photo2 Credit: Krystyna W.]
35. SOUTH TRANSEPT WINDOW GP SAB
The interesting South transept window shows the seated glorified Christ, apparently surrounded by scenes from his earthly life. [Photo Credit: See Around Britain]
36. ORGAN GSV CP
As we have seen, the organ pipes and console are found on the East wall of the transept, close to the quire. The Cathedral organ was built specifically for St German’s Cathedral and installed in 1884 in time for the opening of the building. It was built by the Sheffield builder of Brindley and Foster and originally was designed as a 3 manual instrument. The instrument was given a total overhaul and rebuild in the 1973 by Yorkshire based organ builders Laycock and Bannister at a cost of £2,500.00. The rebuild included the loss of the small choir division, but tonally most work was done of the swell organ to bring it up to date, make it fit for bigger services and to try to get more sound into the nave of the building. [Photo Credit: Nicky Lowney]
37. LECTERN GSV
Standing in the crossing and near the organ is an eagle lectern. The wings of the eagle support an open Bible, and it is from here that the scripture is read Sunday by Sunday. There is a long tradition of eagle lecterns in churches, but no really convincing reason as to why this should be!
38. CROSSING GSV
From the crossing we look a cross to the North transept. The pulpit is on our right. [Photo Credit: manxman]
39. PULPIT GSV GSV
The pulpit is of carved Caen stone with ornamental panels supported by marble columns. At the back is a solid curved set of steps with handrail providing access. And above is a sounding board, shown below ... . [Photo1 Credit: Cliff Cairns]; [Photo2 Credit: David Edwards]
40. NORTH TRANSEPT GSV
The North transept is of particular interest. There is the expected large window and a couple of banners. As well, on the East wall, the large arch is filled with a wooden reredos – perhaps rescued from another church? But more unexpected are the settings of tables and chairs, obviously arranged to provide refreshments or meals. From this and other online references, it is clear that Peel Cathedral has a serious ministry providing meals to the needy. [Photo Credit: David Tiernan]


