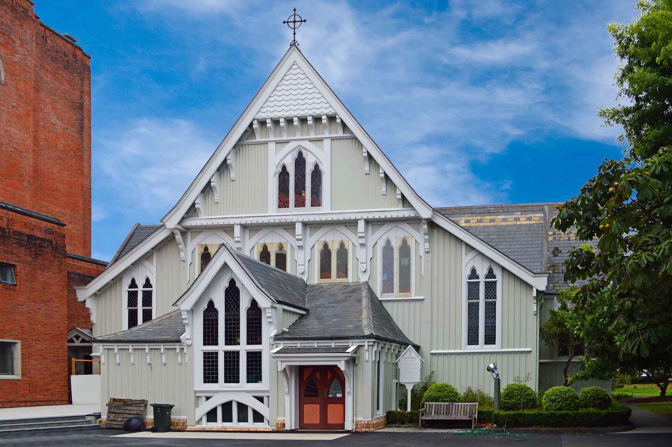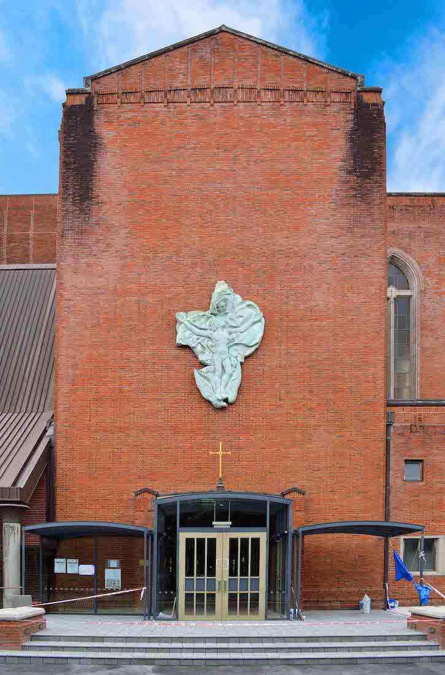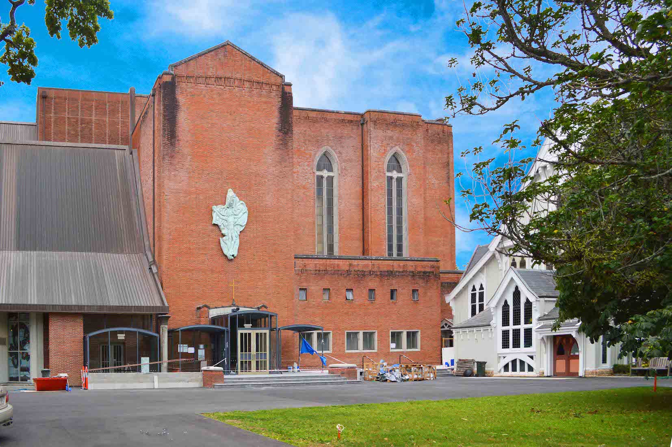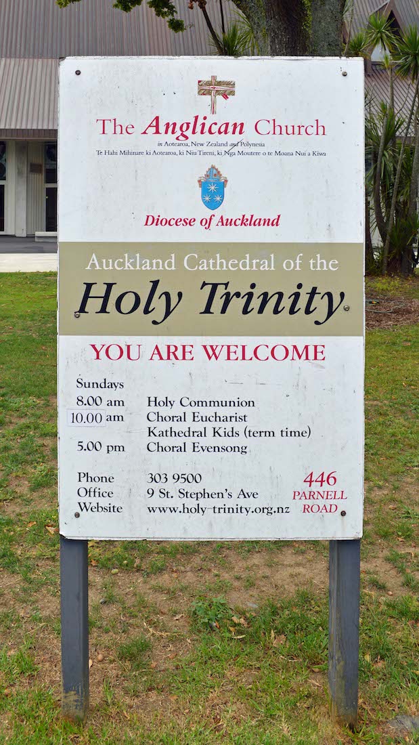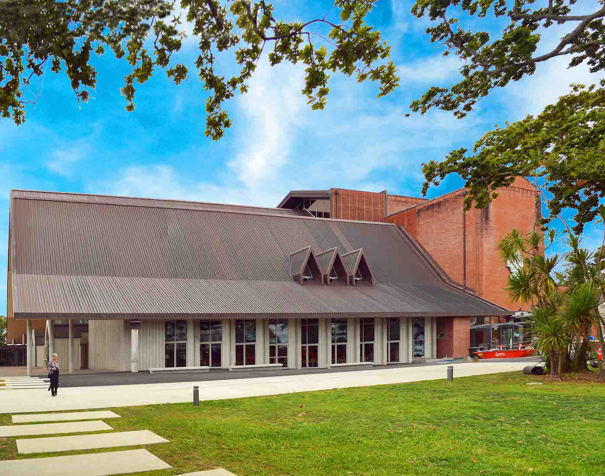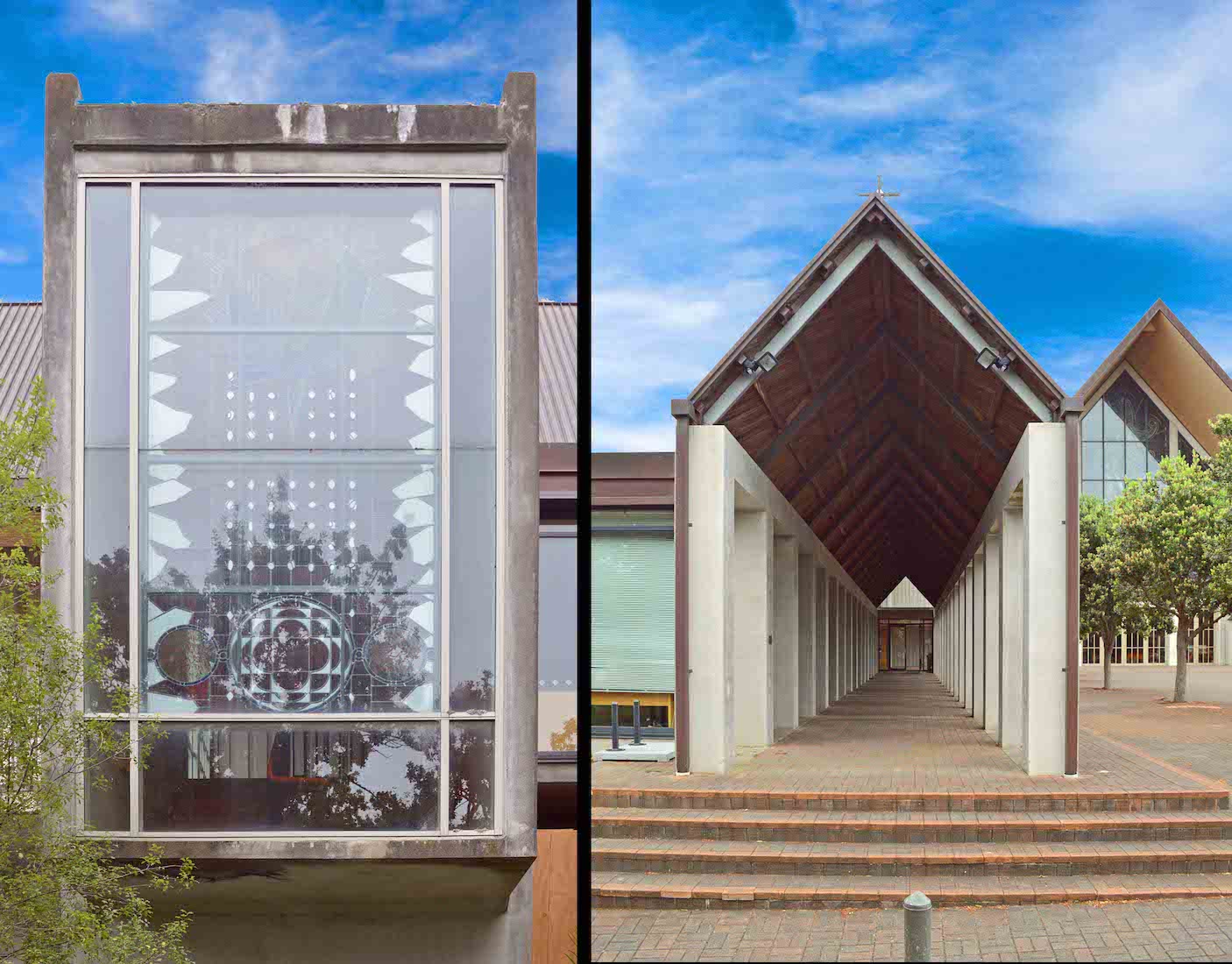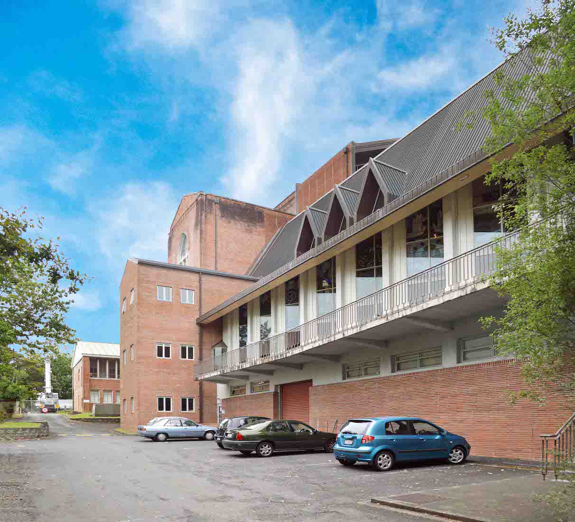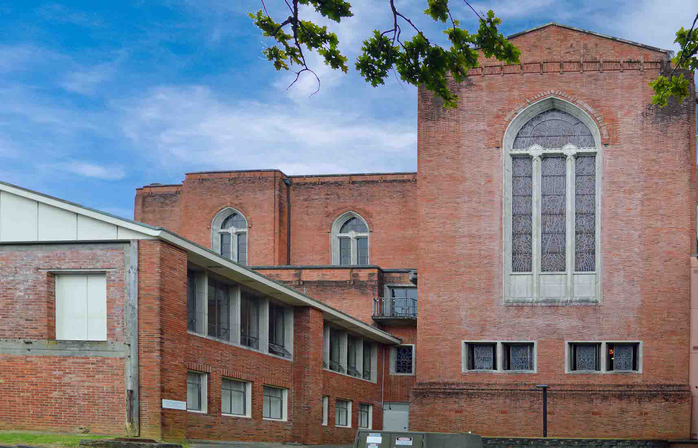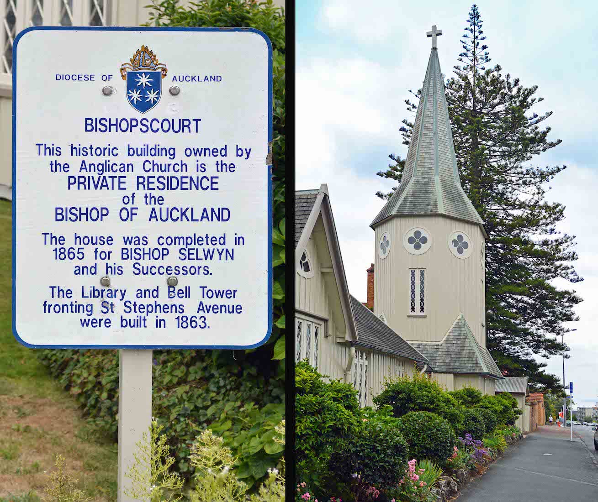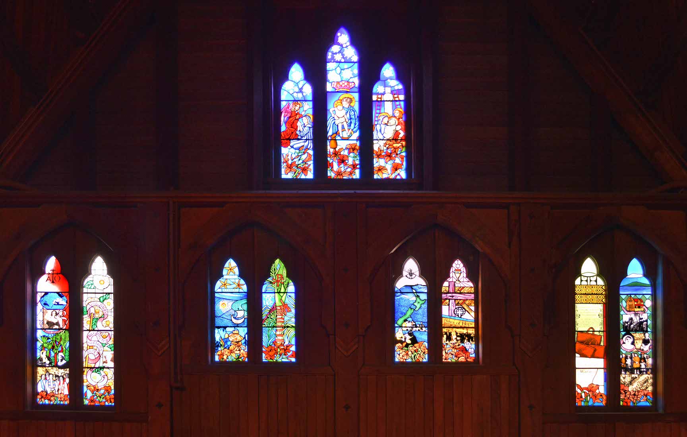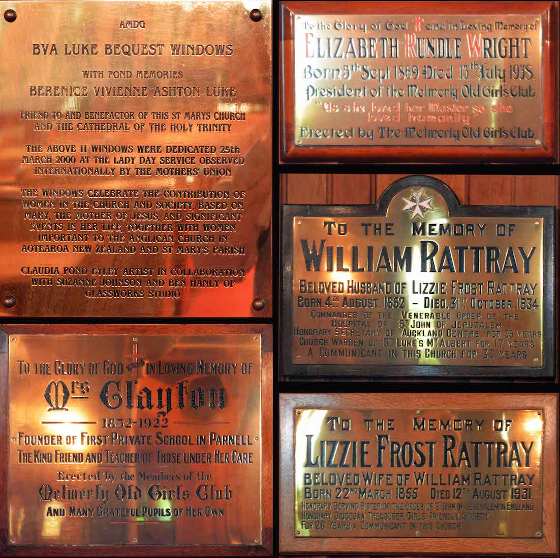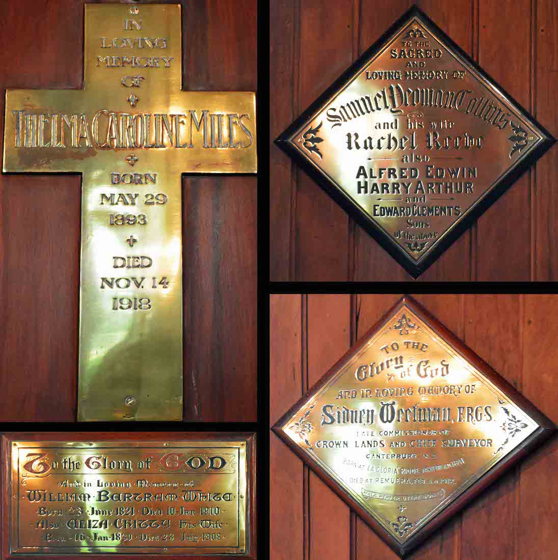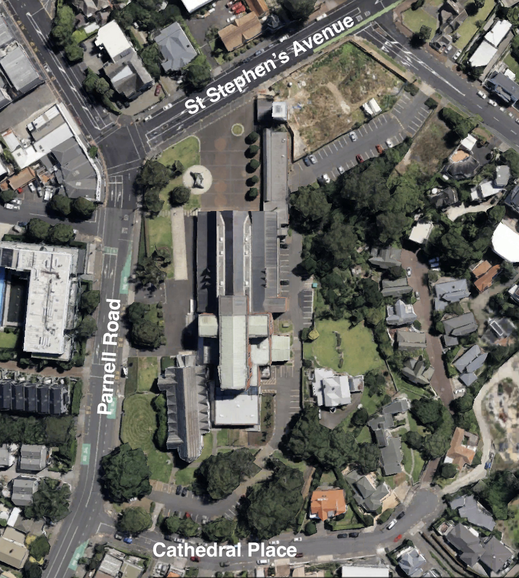
Holy Trinity Cathedral lies on the corner of Parnell Rd and St Stephen’s Ave. The main axis of the Cathedral is geographically (almost) north-south. Here we shall use liturgical directions, so our liturgical East (with a capital E) will correspond to geographical south. Notice the cruciform shape, St Mary’s Chapel at bottom left, the hall with gabled walkway at top right. PLAN
2. ST MARY’S APSE

At more than 50 metres long, this St Mary’s Church is the largest wooden Gothic church in the world. Its foundation stone was laid in 1886. It was designed by English born architect Benjamin Mountfort, who had become one of New Zealand's most eminent architects. [Wikipedia photograph].
3. ST MARY’S FAÇADE
We move to the northern end of St Mary’s. This end of the church containing the principal entrance, displays the full height of the building with one large gable, containing not only ground floor windows but two levels of clerestory windows above. The gable here slopes at two angles. The architect’s reasoning for this was to increase the height of the gable at the façade’s centre, rather than allow it to rise uniformly according to the width of the building.
4. ST MARY’S SIGN BOARD
St Mary’s Church was originally on the other side of Parnell Rd from the present Cathedral site. In 1982 the church was moved into the precinct of the Cathedral of the Holy Trinity, a major feat of engineering when the church was transported across the road in one day, and then turned through 90° onto its present site. It is now a chapel of the Cathedral, and is used for weddings and funerals.
5. CATHEDRAL SOUTH TRANSEPT
We turn to face the Cathedral, with St Mary’s on our right. The South transept in front of us features a large sculpture of Mary and the young boy Jesus.
6. SOUTH WALL EAST
The solid brick chancel and transepts were the first part of Holy Trinity to be built. This part of the Cathedral was opened in 1973. Some building work on this side is yet to be completed [2015].
7. CATHEDRAL SIGN BOARD
The Cathedral sign board gives factual details about the services and how to make contact. Closer examination reveals an allusion to European, Māori and Polynesian links – links which will be revealed more clearly later.
8. NAVE
The nave of the new Cathedral dedicated to ‘The Holy Trinity’ was designed by N.Z. Architect Professor Richard (Dick) Toy. Building commenced in 1991 and was completed in 1995. Professor Toy designed a modern nave while retaining the ambience and architectural values of the older Chancel.
9. WEST WALL
From the West we view the striking mountain-like triple gable of the nave. In front is the Mountain Fountain, designed by Terry Stringer, which was moved here in 2010. The fountain is made of bronze and concrete, and is a symbol of hope, confidence, and a place of belonging.
10. NORTH WINDOW AND WALKWAY
Continuing our circuit of the Cathedral we come to the Cloister Walkway which runs alongside the Cathedral hall. Round to the North is this window, giving light to a descending access way at the end of the hall.
11. NORTH NAVE
The ground level is lower on this side, giving unobtrusive space for parking. In designing the nave, Professor Toy combined two very different architectural styles, incorporating the existing brick and reinforced concrete neo-Gothic chancel, with the new nave, a contemporary design which has large areas of glass and a timber ceiling.
12. NORTH WALL EAST.
Moving along we reach the North transept with its unique (to the Cathedral) window of three rectangular panes below a semicircle.
13. NORTH EAST CORNERE
Our goal of walking right around the cathedral is thwarted here by a builder’s fence! With New Zealand’s recent earthquake history in mind, one wonders about the long term permanence of building in brick.
15. BISHOPSCOURT
Bishopscourt was completed in 1865 for Bishop Selwyn and his successors. The library and bell tower fronting St Stephen’s Avenue were built in 1863. We return now to St Mary’s Chapel ... .
17. WEST WINDOWS
Turning around, we look up to the windows on the West wall. The top central window shows the Nativity; the others appear to show missionary activity in the Pacific islands.
18. PLAQUES
The side nave windows are lattice work with plain glass. In between is a large arrray of brass plaques – likely to be of great value to the historian, but probably of little interest to the average viewer! Remembered here: Berenice Vivienne Ashton Luke, Mrs Clayton, Elizabeth Rundle Wright, William Rattray and his wife Lizzie Frost Rattray.
19. MORE PLAQUES
Most of the plaques give a name and dates, but little record of the person’s life. It makes one think: wherein lies the value of a life? Remembered here: Thelma Caroline Mills, William Bertram and Eliza Chitty White, Samuel Yeoman Collins and family, Sidney Weetman.
20. EVEN MORE PLAQUES
It would appear that Elizabeth Dines Brigham was a very special lady. The elaborate plaque at left suggests that perhaps personal relationships are remembered more than other achievements. Also remembered: Charlotte Stewart Ruok, Charles Edward Cooke and his wife Marian Elizabeth.


