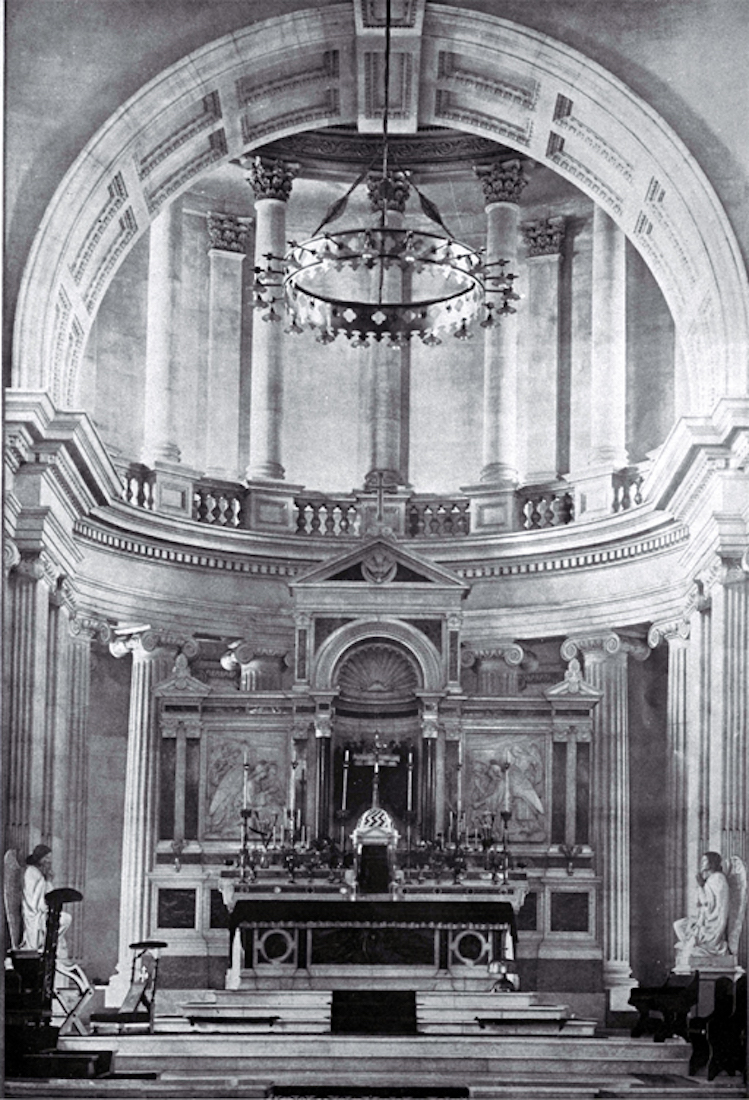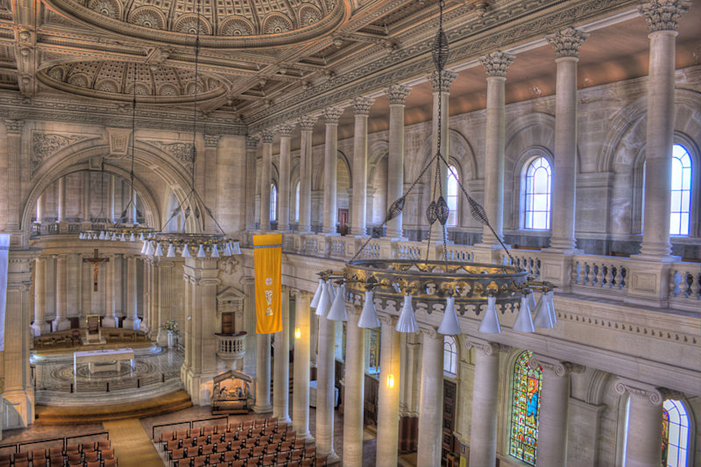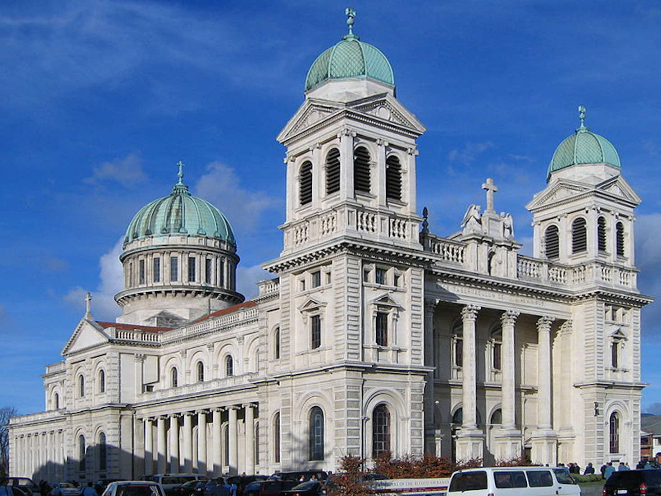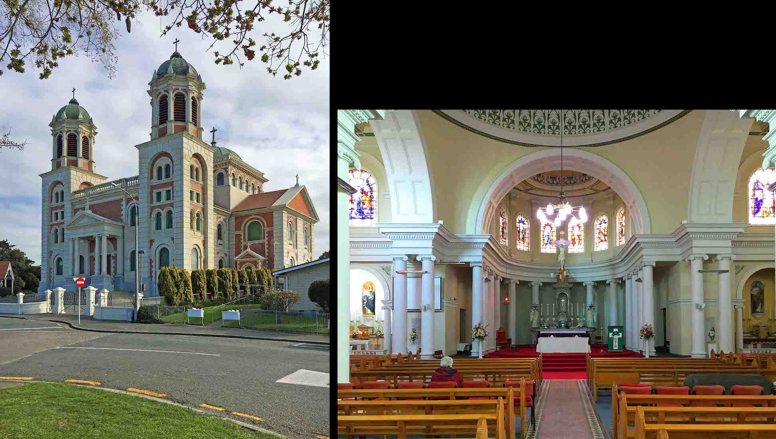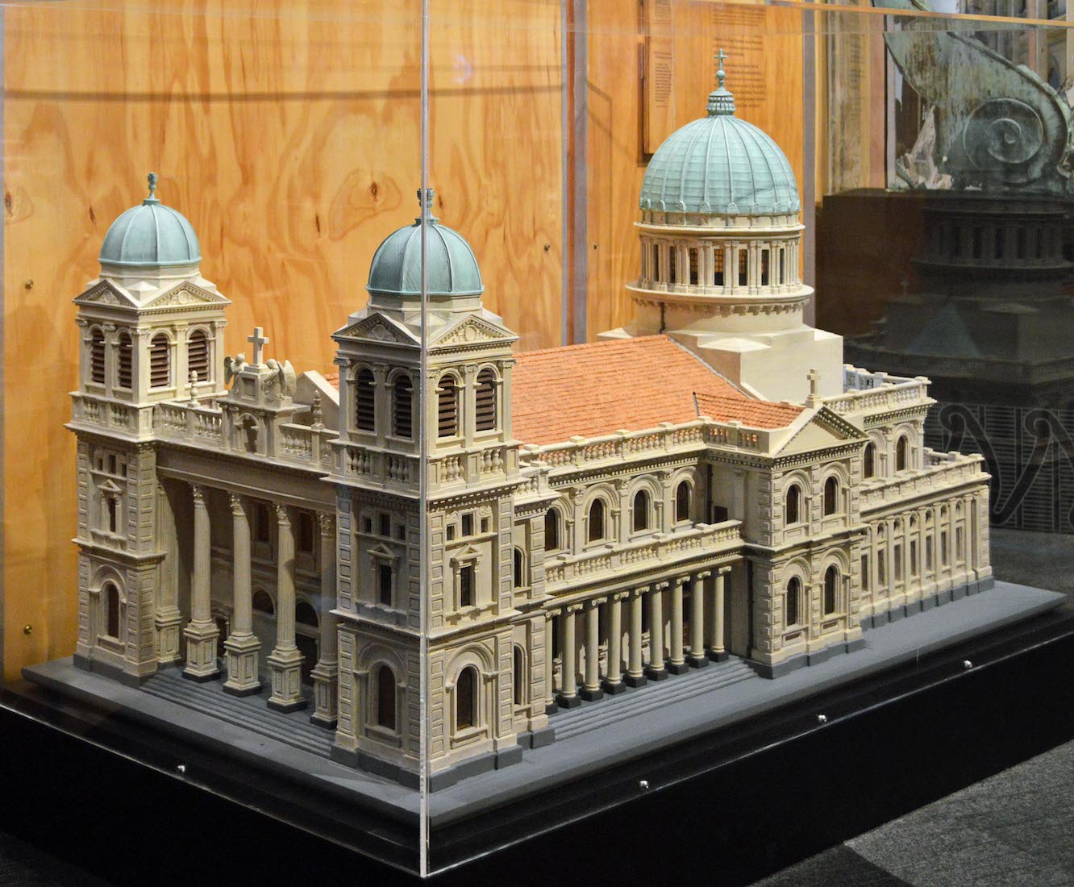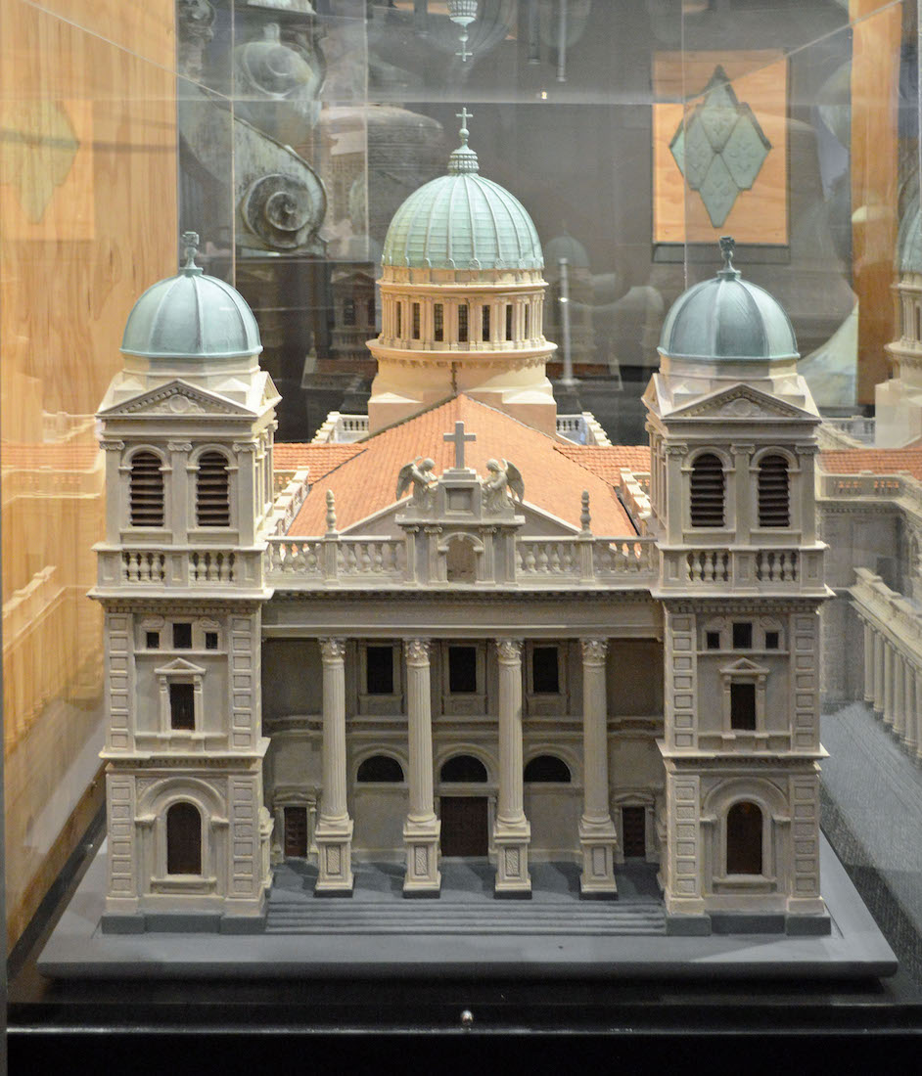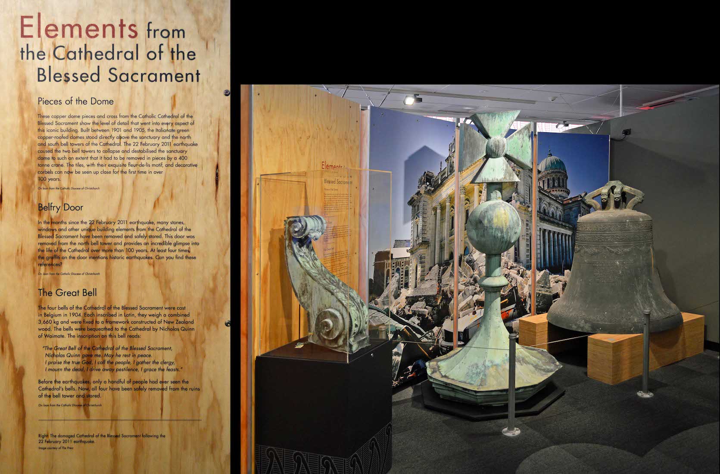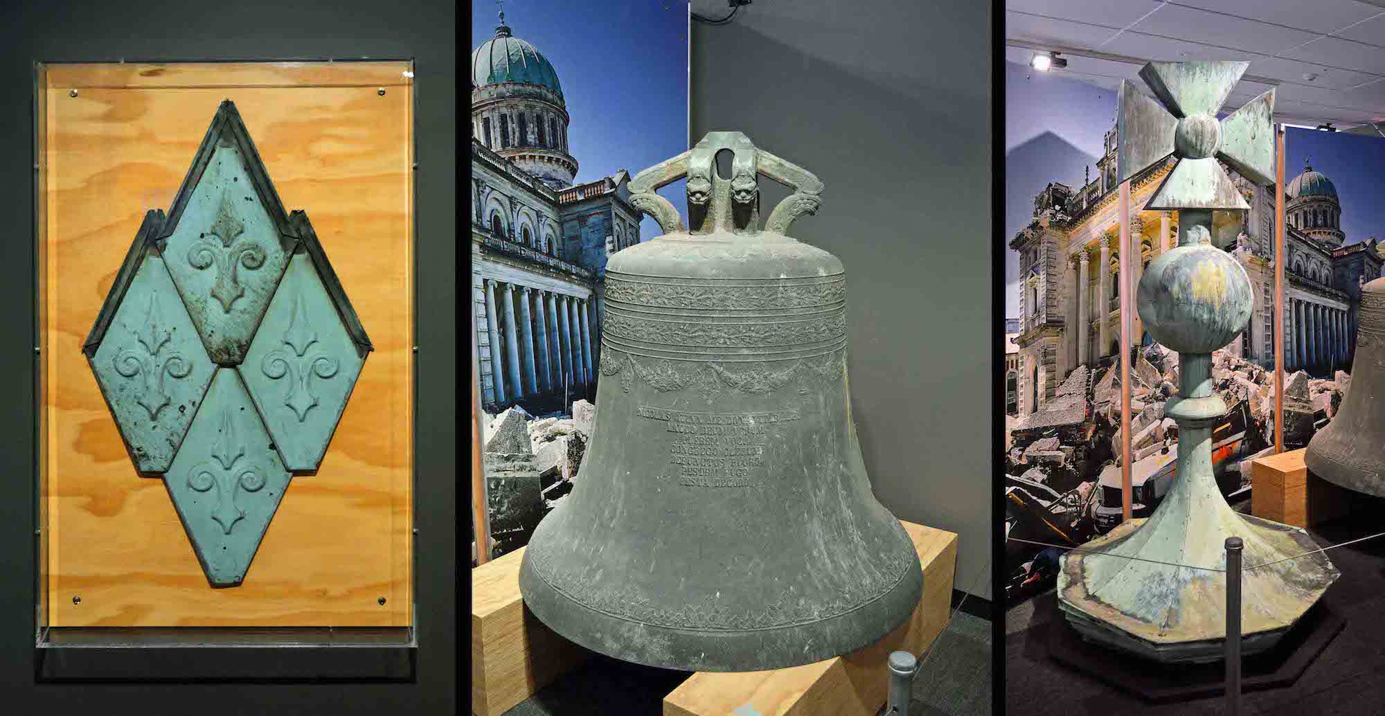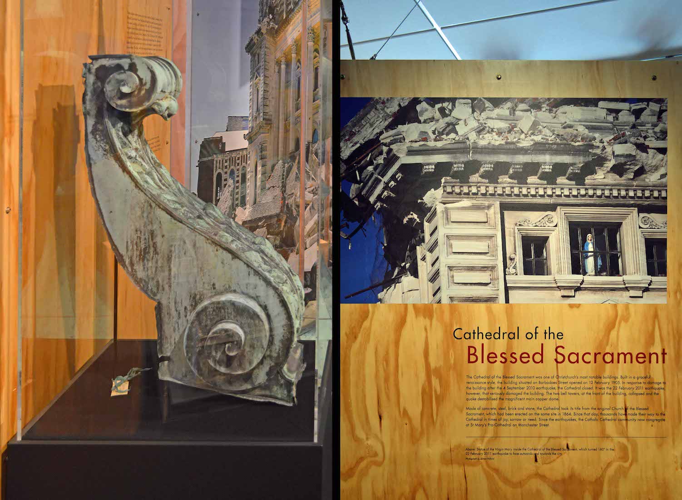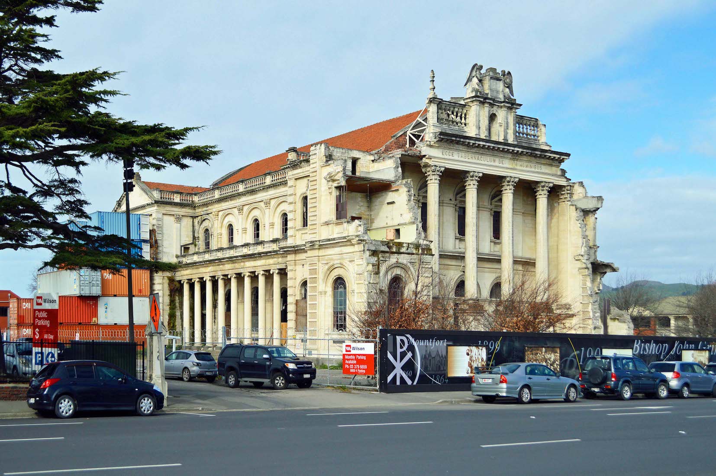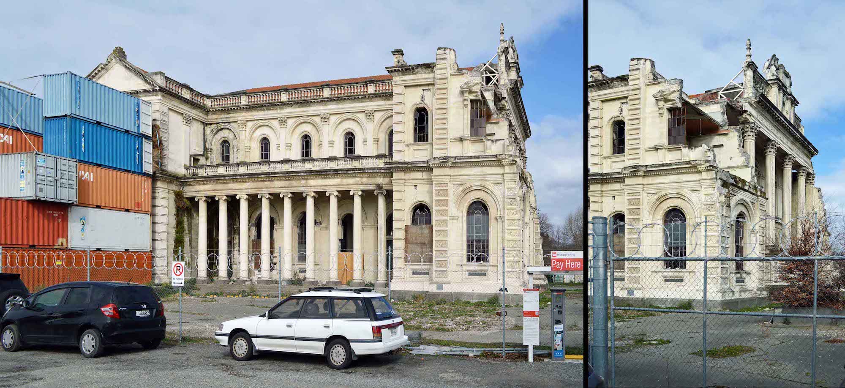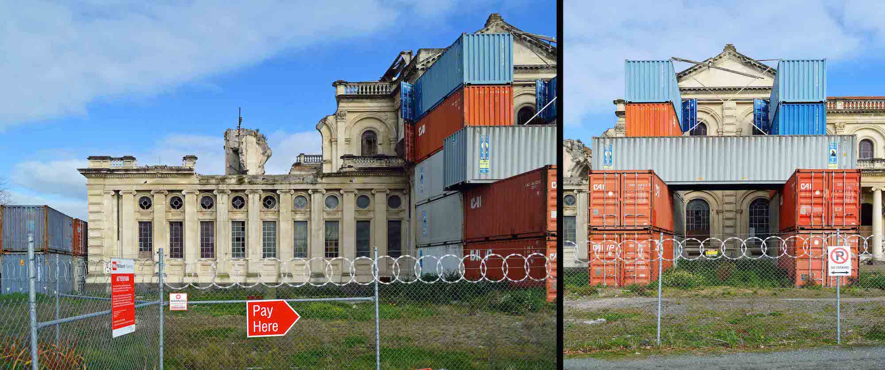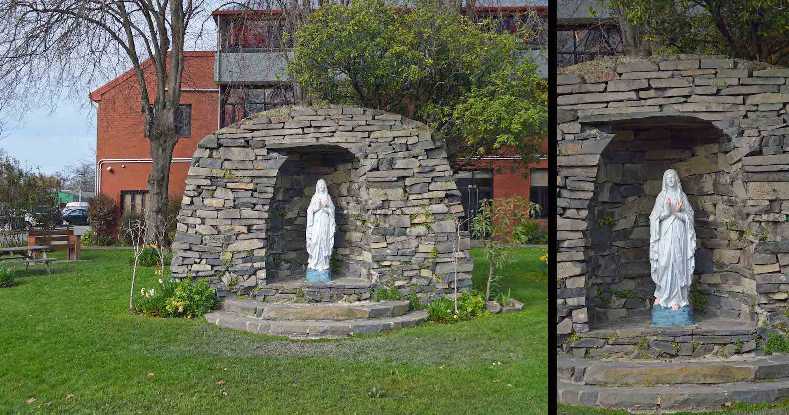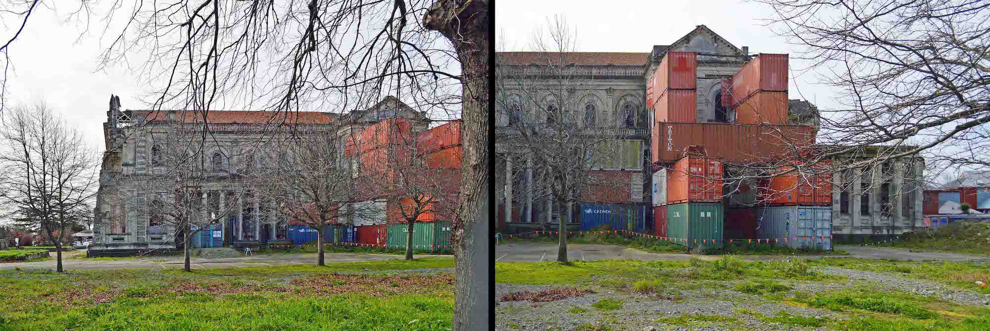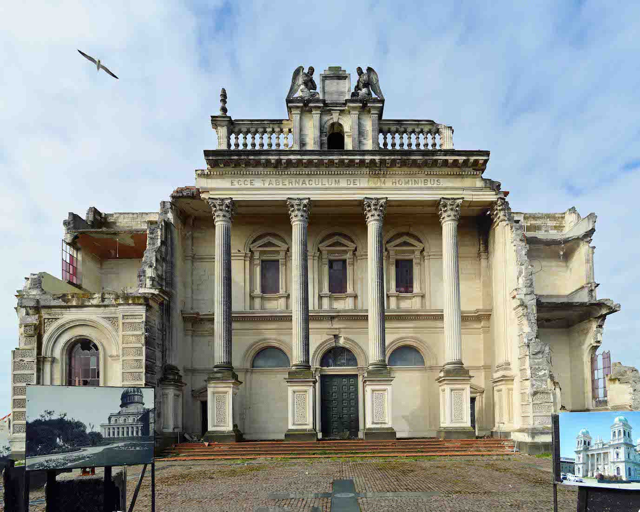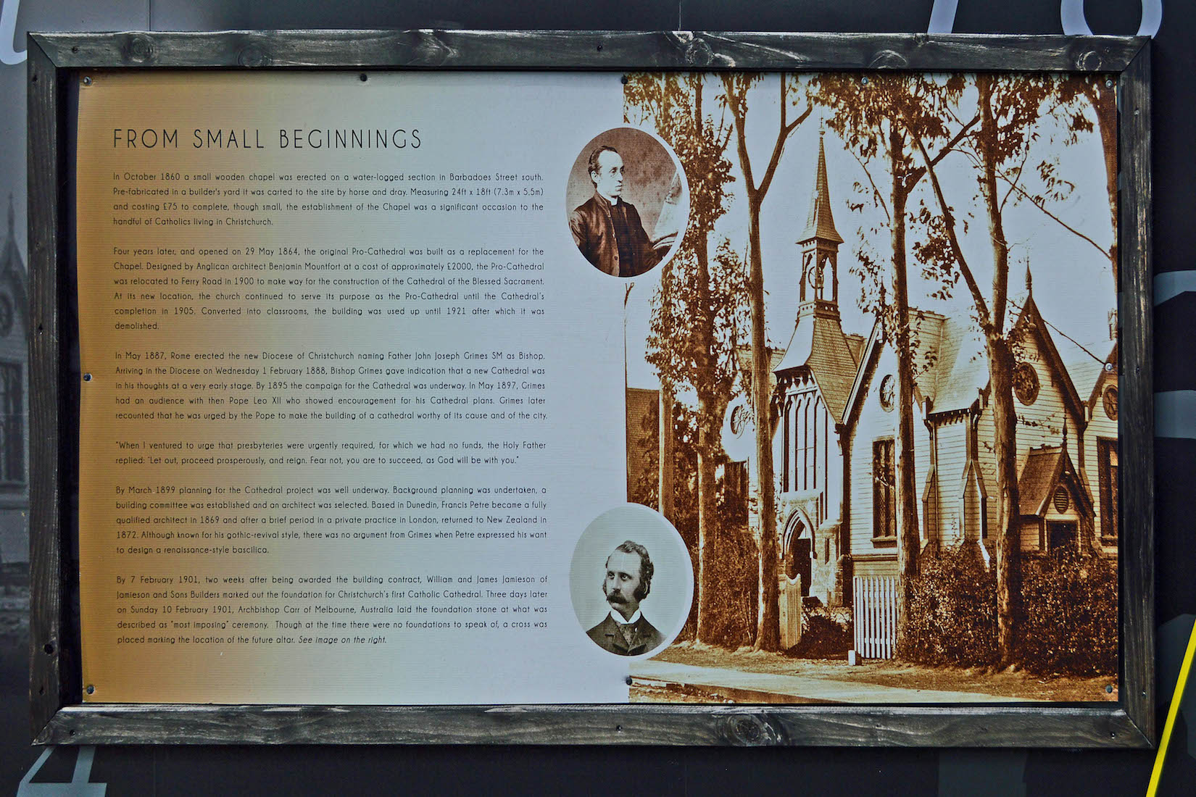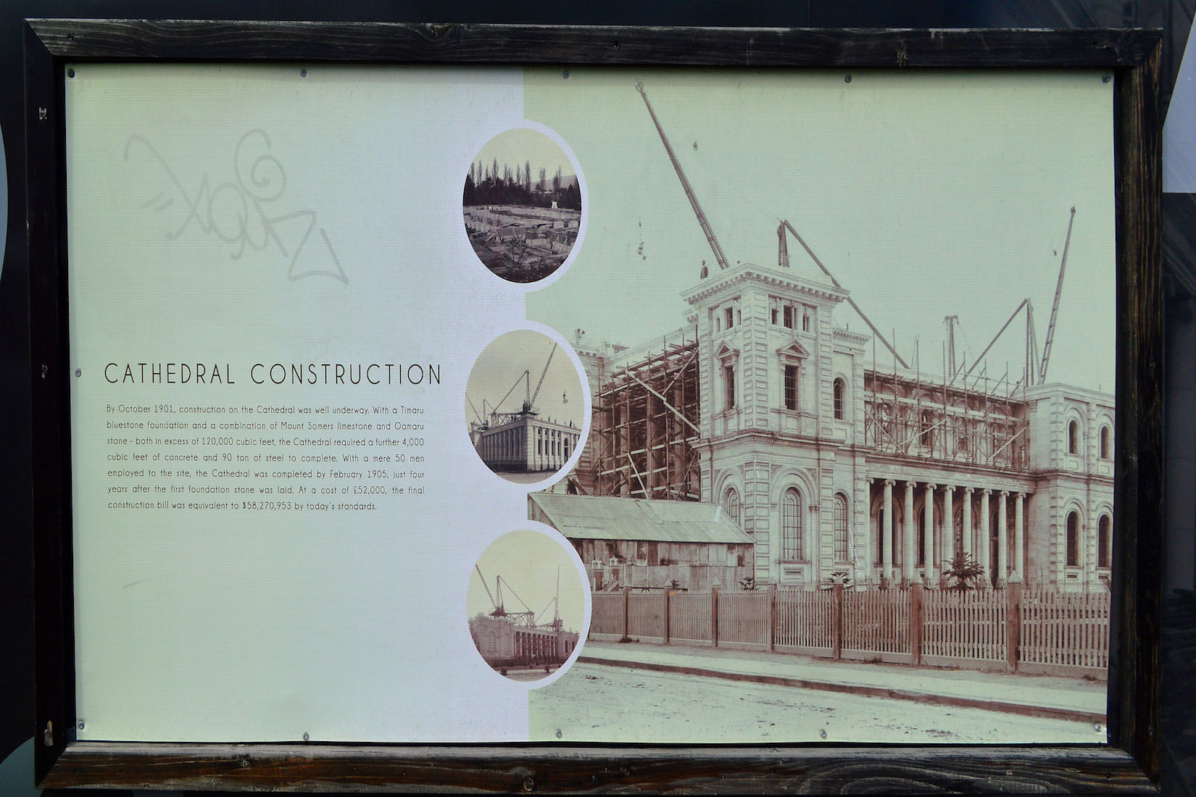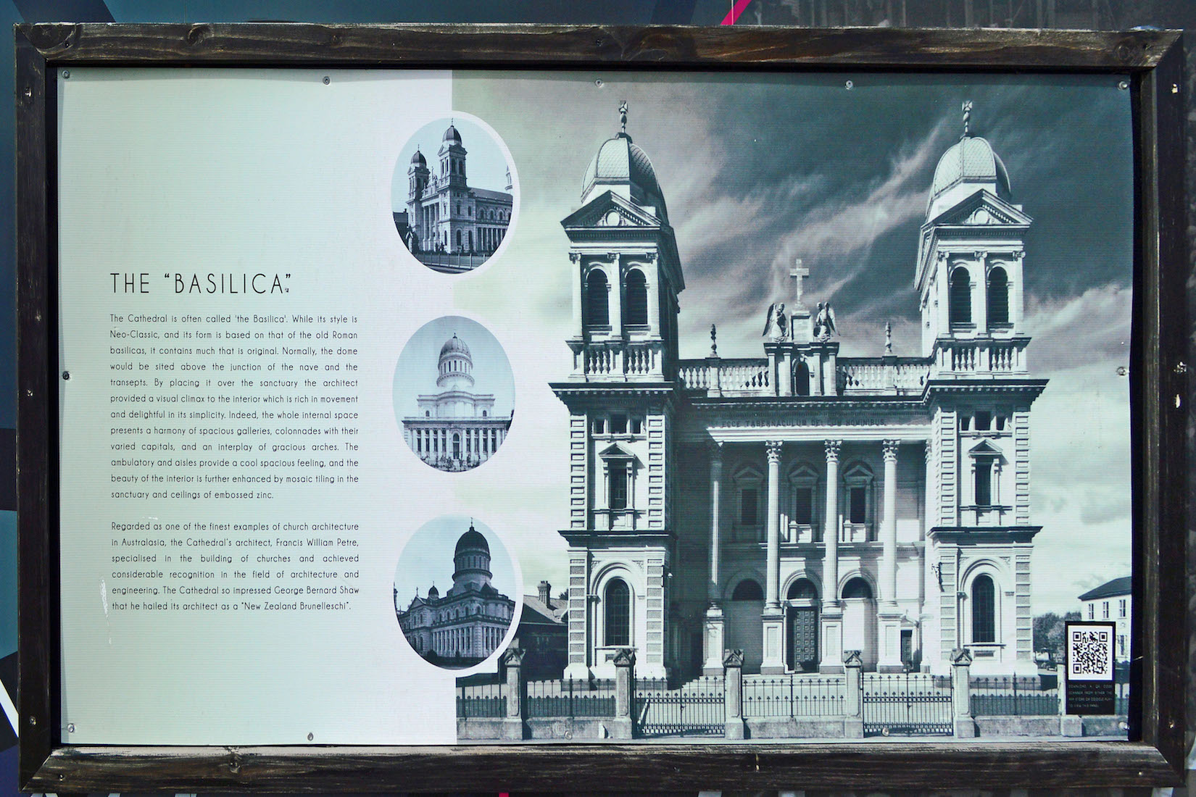1. REMOVING THE OLD CATHEDRAL 1900
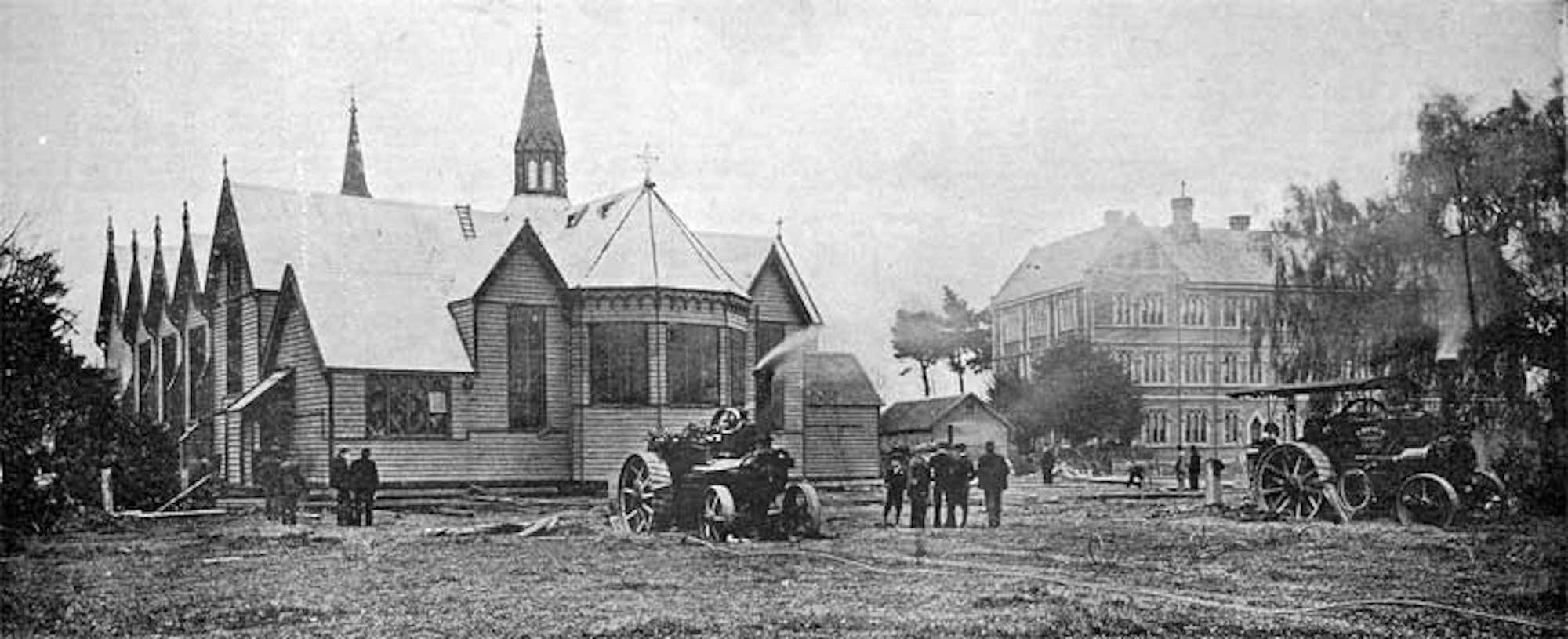
The original 1860 wooden chapel on the present site in Barbadoes Street was replaced by a larger wooden church in 1864, which was expanded over the years. In 1887 this building was designated the Pro Cathedral of the new Diocese of Christchurch by John Grimes S.M., first Catholic bishop of Christchurch. Grimes then travelled overseas, raising more than £3,000 for his Cathedral fund. Francis William Petre was chosen as architect, the old church removed to Ferry Road, and construction of a new cathedral began in 1901. [Photo Credit: Christchurch City Libraries] PLAN
2. BASILICA CA 1905
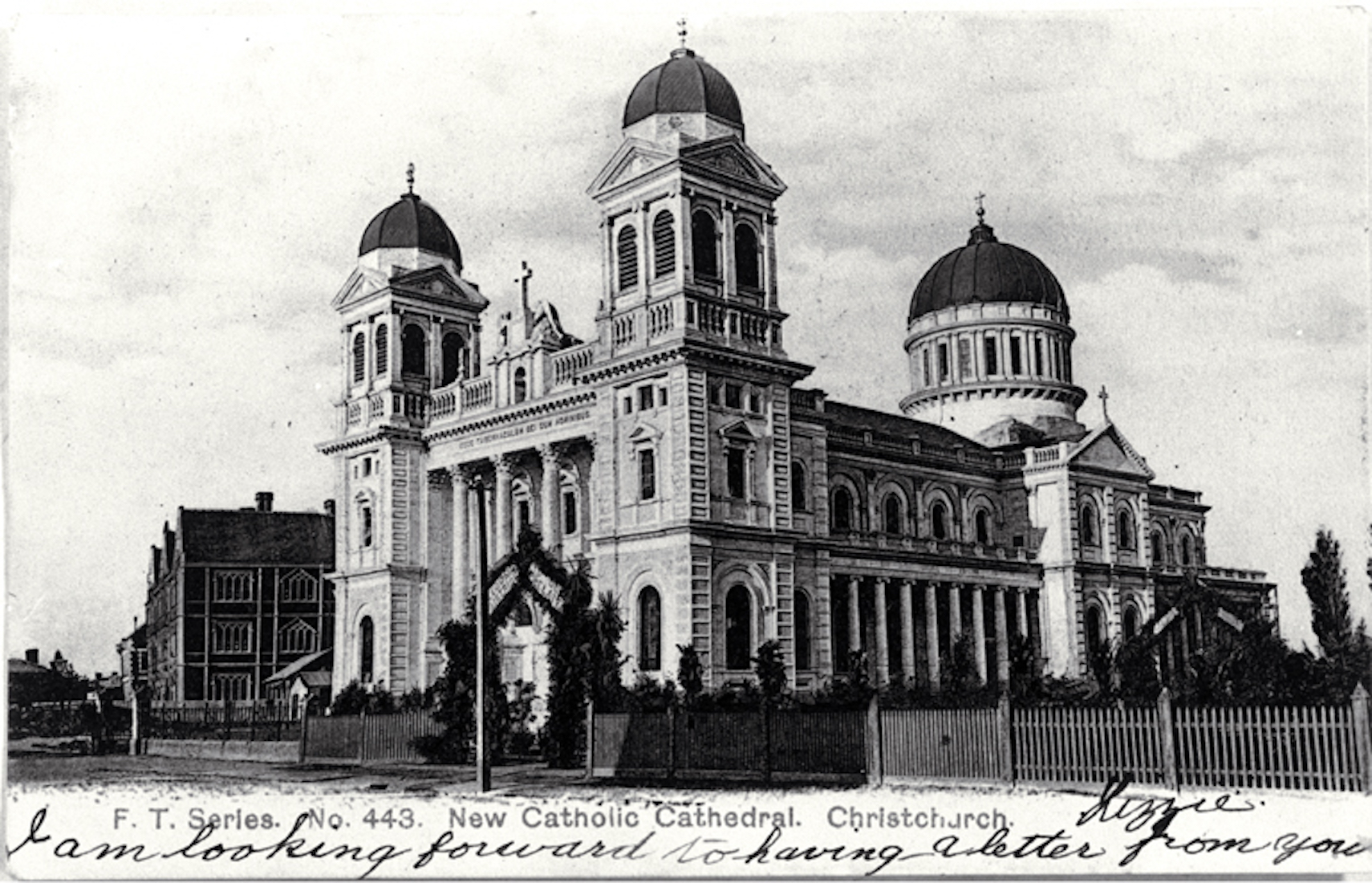
The Cathedral was built by Jamieson and Sons who built many other major ecclesiastical and municipal buildings in New Zealand. Petre had previous experience in using concrete, designing dock walls and sewers as a draughtsman. This knowledge allowed him to use innovative methods during construction such as pouring heart walls with concrete and then facing with stone. [Photo Credit: Christchurch City Libraries]
3. BASILICA INTERIOR 1920s
Mass-produced components were widely used, including curved arches made in a purpose built moulding machine. Fifty men were employed on the site, and in excess of 120,000 cubic ft (3400 m³) of stone, 4,000 cubic ft (110 m³) of concrete, and 90 tons of steel were used in the construction. After its completion the Cathedral, constructed of concrete sheathed in Oamaru limestone, was widely acclaimed. [Photo Credit: Christchurch City Libraries]
4. INTERIOR BEFORE THE QUAKE
Forsaking 19th-century Gothic, Petre designed the new church in a Renaissance Italian basilica style, with one major exception. Ignoring Renaissance convention, Petre sited the Italianate green copper-roofed dome not above the cross section of the church (as in St. Peter’s Basilica in Rome), but directly above the altar. Petre thought this design element, coupled with the Byzantine apse, added extra grandeur and theatre to the space. [Photo Credit: Wikipedia]
5. EXTERIOR BEFORE THE QUAKE
The nave and chancel roofs were supported by colonnades of ionic columns and the entrance façade of the Cathedral was flanked by twin towers in the manner of many of Europe‘s great Renaissance churches. While there is some similarity to St Paul’s Cathedral in London, there is a stronger resemblance to several French churches, such as the Cathedral of Notre Dame in Boulogne-sur-Mer, and the Church of Saint-Vincent-de-Paul in Paris. [Photo Credit: Wikipedia]
6. VISIT TO TIMARU BASILICA
We later visit the Catholic Sacred Heart Basilica in Timaru, New Zealand. It was also designed by architect, Francis Petre and built in 1911. Its great size and beauty make it one of the most important historic buildings of Timaru and of the South Canterbury region. Our visit gives us some idea of what the Christchurch Basilica – The Cathedral of the Blessed Sacrament – would have been like.
7. MODEL BASILICA, QUAKE CITY
Any visitor to Christchurch today should visit the exhibition Quake City to experience the earthquakes of 2010 and 2011 and the devastation they caused to the city and its cathedrals. A model of the undamaged Basilica is on display. ••• The Richter magnitude 7.1 Christchurch earthquake on 4 September 2010 resulted in the indefinite closure of the Cathedral, to allow for seismic strengthening and restoration. After this, masses were celebrated at other nearby locations.
8. MODEL WEST VIEW, QUAKE CITY
The Richter magnitude 6.3 Christchurch earthquake on 22 February 2011, caused considerable damage to the Cathedral. The Cathedral administrator, Monsignor Charles Drennan, said that engineers had indicated that it was unlikely the building could be saved. The two bell towers at the front of the building collapsed, bringing much of the front façade down with them.
9. ELEMENTS OF THE BASILICA I
The Quake City exhibiiton has various salvaged items from the Basilica on display. ••• There was also major cracking evident around the Cathedral’s main dome. Stained glass windows, which had survived the earlier earthquake and some 4,000 aftershocks, were also ‘in ruins’. The building has been described as ‘quite humbled’. On the collapsed front, ‘all that was left at the top was a cross piercing the sky – two angels abreast keeping vigil’.
10. ELEMENTS OF THE BASILICA II
On 2 March 2011, Bishop Jones decided that the dome of the Cathedral would be removed, after an inspection revealed another large earthquake could topple it completely. An engineer’s report showed that the Cathedral’s dome was forcing weight-bearing structures outwards. The Bishop said that the removal of the dome would begin as soon as possible. It would be done by cranes at a distance from the site because of the risk of collapse.
11. ELEMENTS OF THE BASILICA III
After a further Christchurch earthquake in June 2011, the dome of the Cathedral was removed. The outer copper dome was cut into segments and finally removed on 26 July and the internal decorative dome was removed intact in August. The damaged rear of the Cathedral was demolished to a low level in October.
12. NORTHWEST VIEW 2018
After viewing the displayed items of Quake City, we make our way back through the continuing desolation of the city centre to view the Basilica in the Southeast corner of the city square. The ruins of the Basilica are every bit as distressing as I expected: I only wish I had had the opportunity to experience and photograph this grand building in its former glory.
13. NORTH NAVE WALL
Following my usual practice, I try to walk right around the Basilica in a clockwise direction. From the North side we can see many broken windows, and the complete devastation of the West towers. The Cathedral is completely fenced off to prohibit access, for obvious safety reasons.
14. NORTH WALL EAST AND TRANSEPT
Proceeding further we come to the North transept, the wall of which is held in place by shipping containers. We had seen this technique used elsewhere in the city to support façades of brick and stone. East of the transept, the near wall is still standing, but little of the interior. We can see where the large central dome was supported.
15. VIRGIN MARY GROTTO
Close by, and surprisingly intact, is a stone grotto sheltering a statue of the Virgin Mary. There is an allusion here to ‘Our Lady of Lourdes’. The story is that in 1858 Bernadette Soubiros, a simple 14-year-old French peasant girl of no significant educational experience saw in a cave (grotto) ‘a petite damsel’, in white, with a golden rosary and blue belt fastened around her waist, and two golden roses at her feet. Some of the details are missing with this ‘Lady’.
16. SOUTH WALL
Our attempt to circumnavigate the Basilica is thwarted here by the security fence and nearby buildings. So we retrace our steps and come round to the South side of the Basilica. The damage and temporary holding measures on this side are evident behind another security fence, although the desolation is softened slightly by an expanse of green grass.
17. RUINED WEST WALL
We return to the West wall – perhaps the saddest aspect of the ruined Basilica. We notice the two angels sitting at the top above the balustrade. The Latin text translates to the wonderful proclamation: ‘Behold! In this church God dwells with man.’ What is its meaning today ... ? Below, the fine columns with their ornate capitals still stand, and we notice the central West door and the cross in the foreground.
18. STREET POSTER BOARD I
The security fence across the Western boundary is lined with street posters in which the Cathedral tells its own story. Of course this version overlaps with other more independent accounts. We notice that after the Pro-Cathedral was moved to Ferry Street, it continued to be used as a place of worship until the Basilica was completed in 1905. After this it was used as class rooms until 1921 when it was demolished.
19. STREET POSTER BOARD II
The new Cathedral had a Timaru bluestone foundation, and used Mount Somers limestone and Oamaru stone – along with concrete and steel. Only 50 men were employed on the site, and the Cathedral was completed just four years after the first foundation stone was laid. At a cost of £52,000, the final construction bill was equivalent to some $58 million by today’s standards.
20. STREET POSTER BOARD III
The Cathedral is often called ‘the Basilica’. While its style is Neo-Classic and its form is based on that of the old Roman basilicas, it contains much that is original. Normally the dome would be sited above the junction of the nave and the transepts. By placing it over the sanctuary the architect provided a visual climax to the interior which is rich in movement and delightful in its simplicity. There is mosaic tiling in the sanctuary, and ceilings of embossed zinc.


