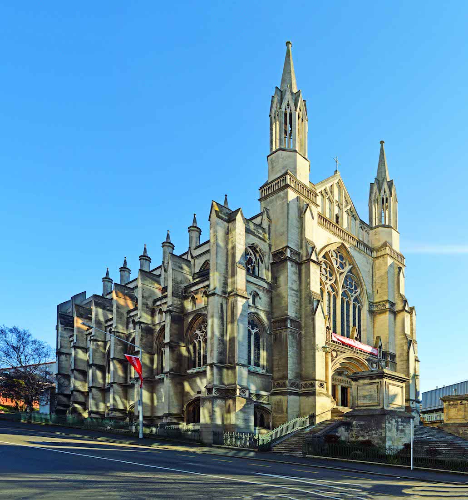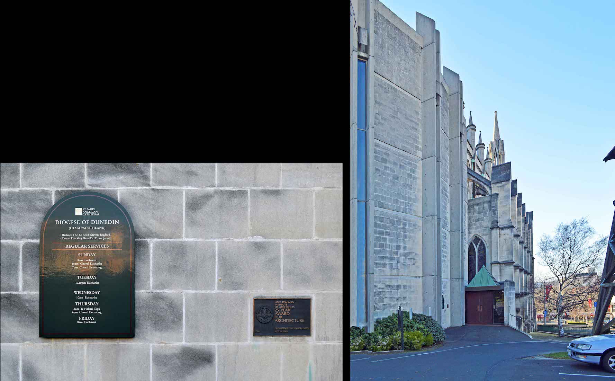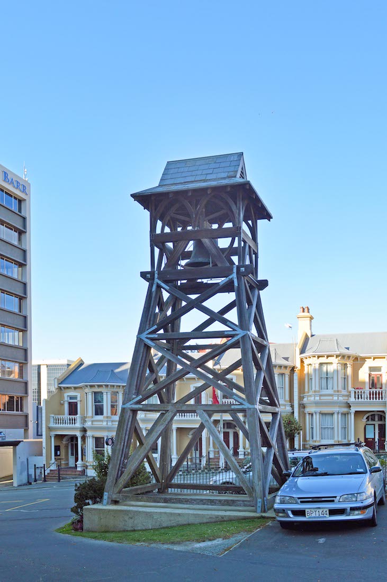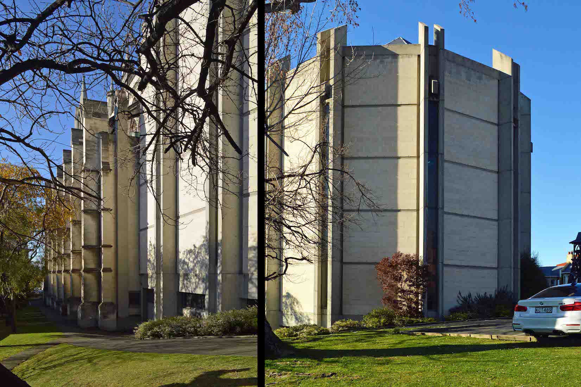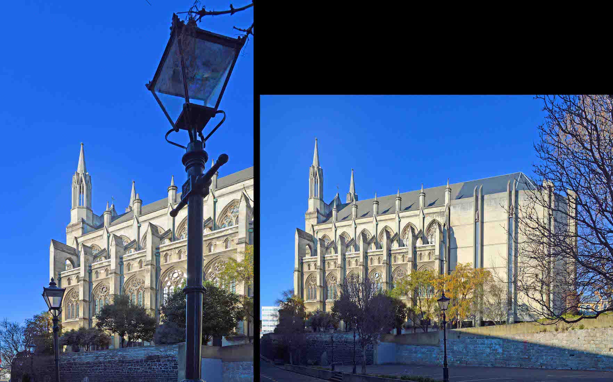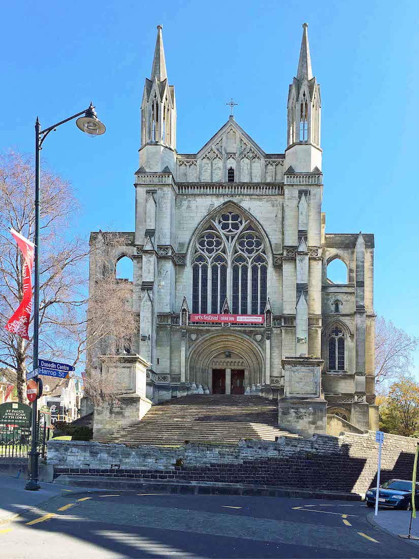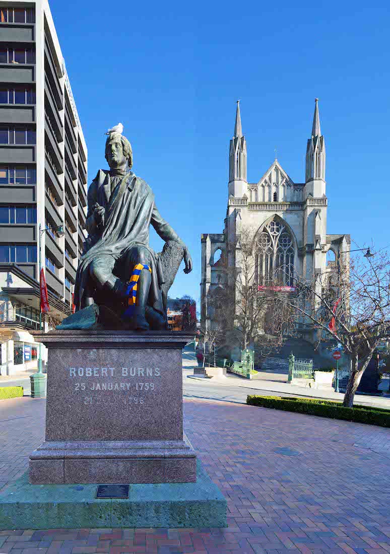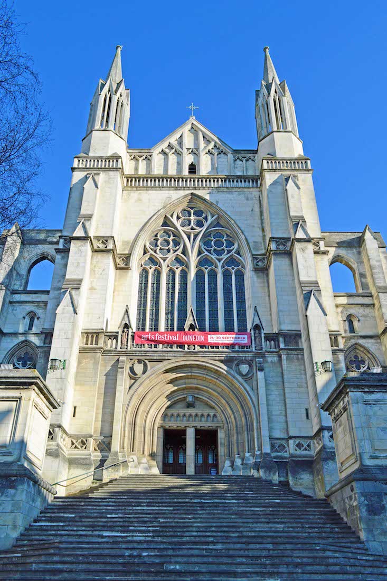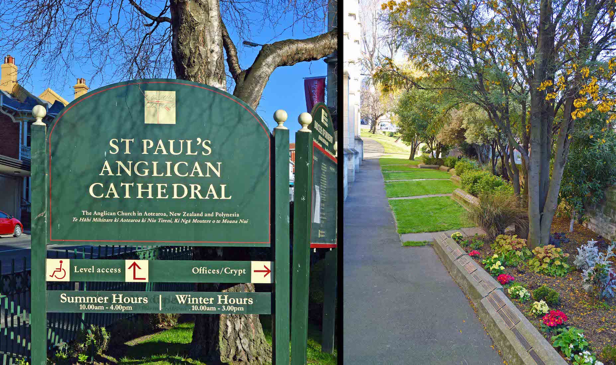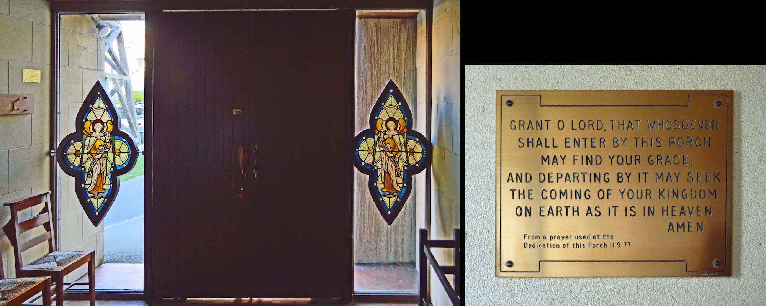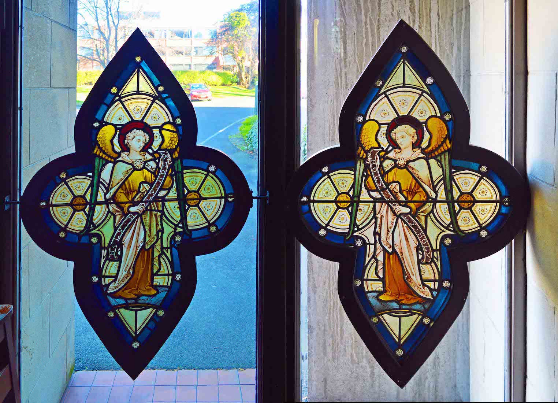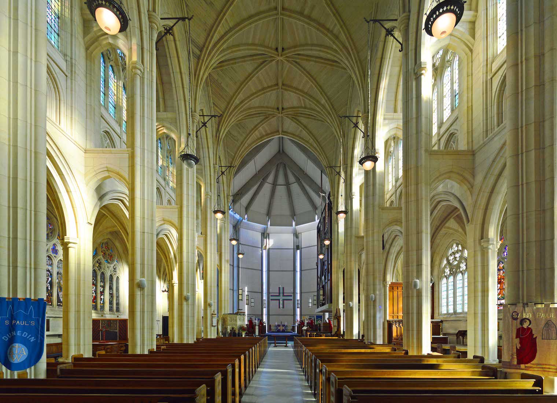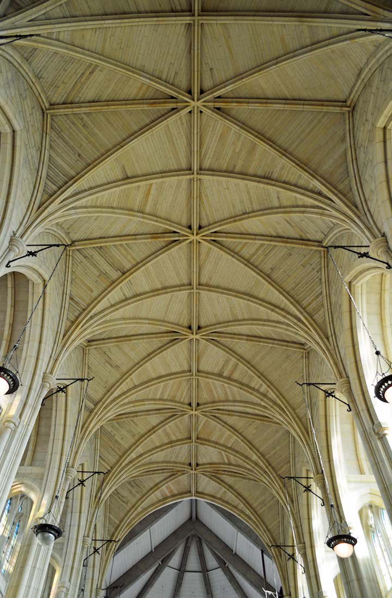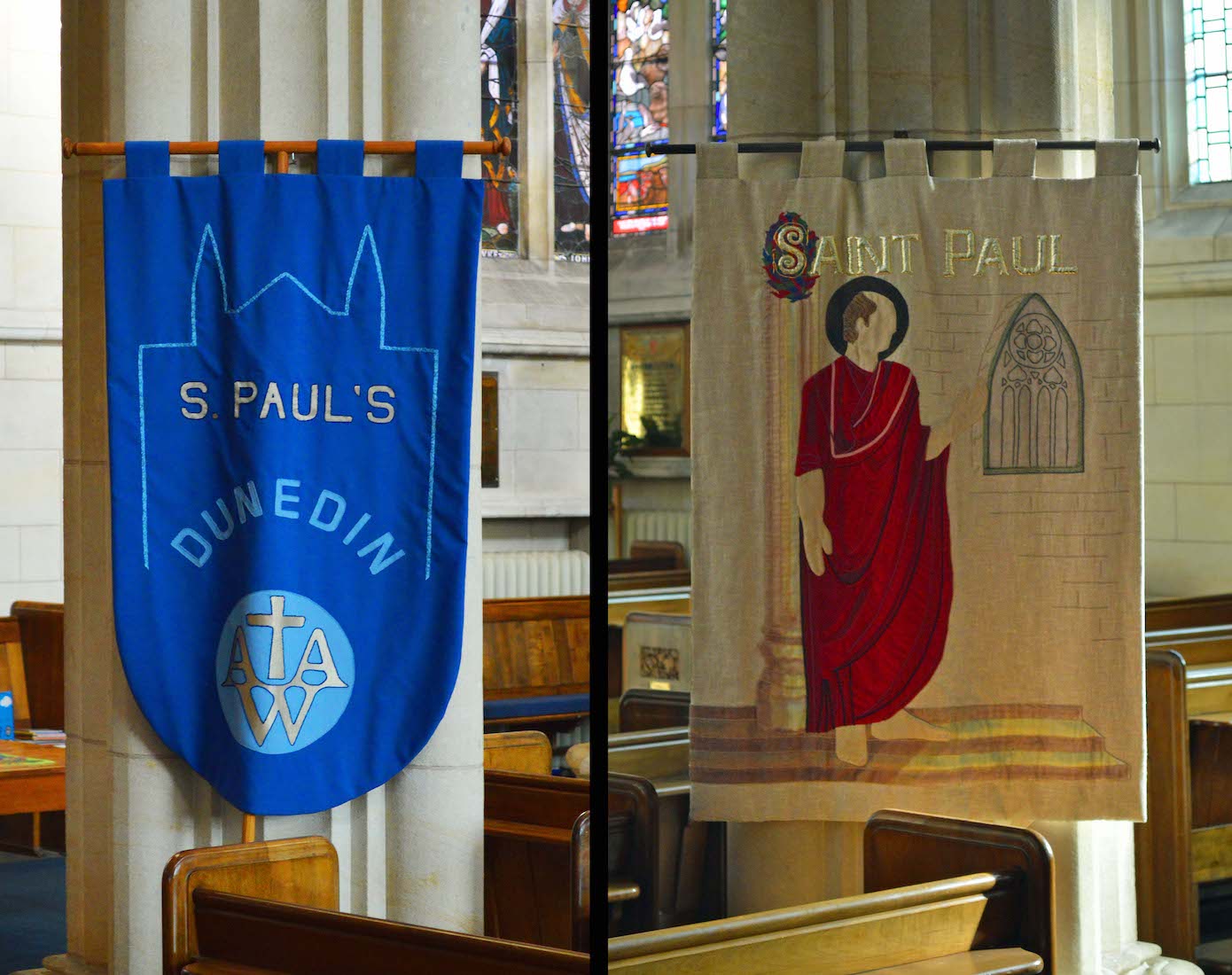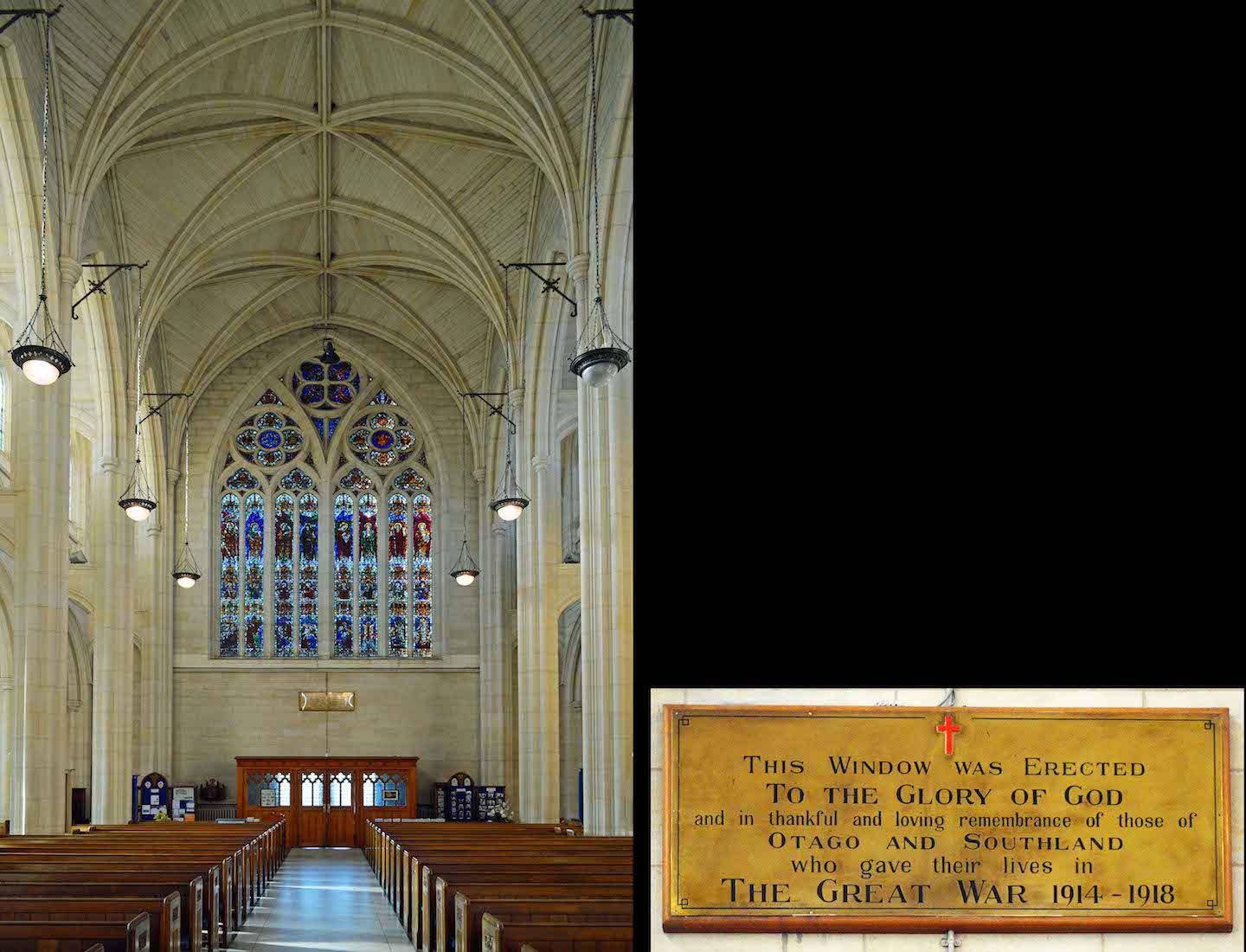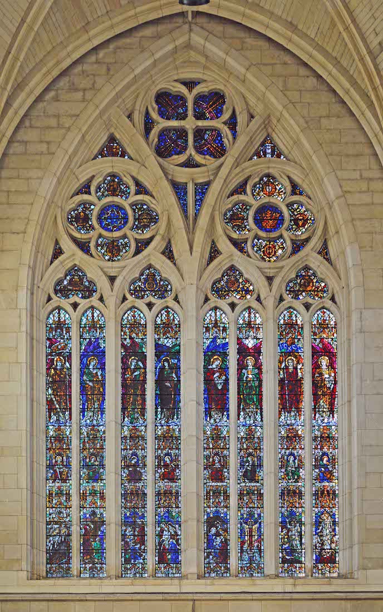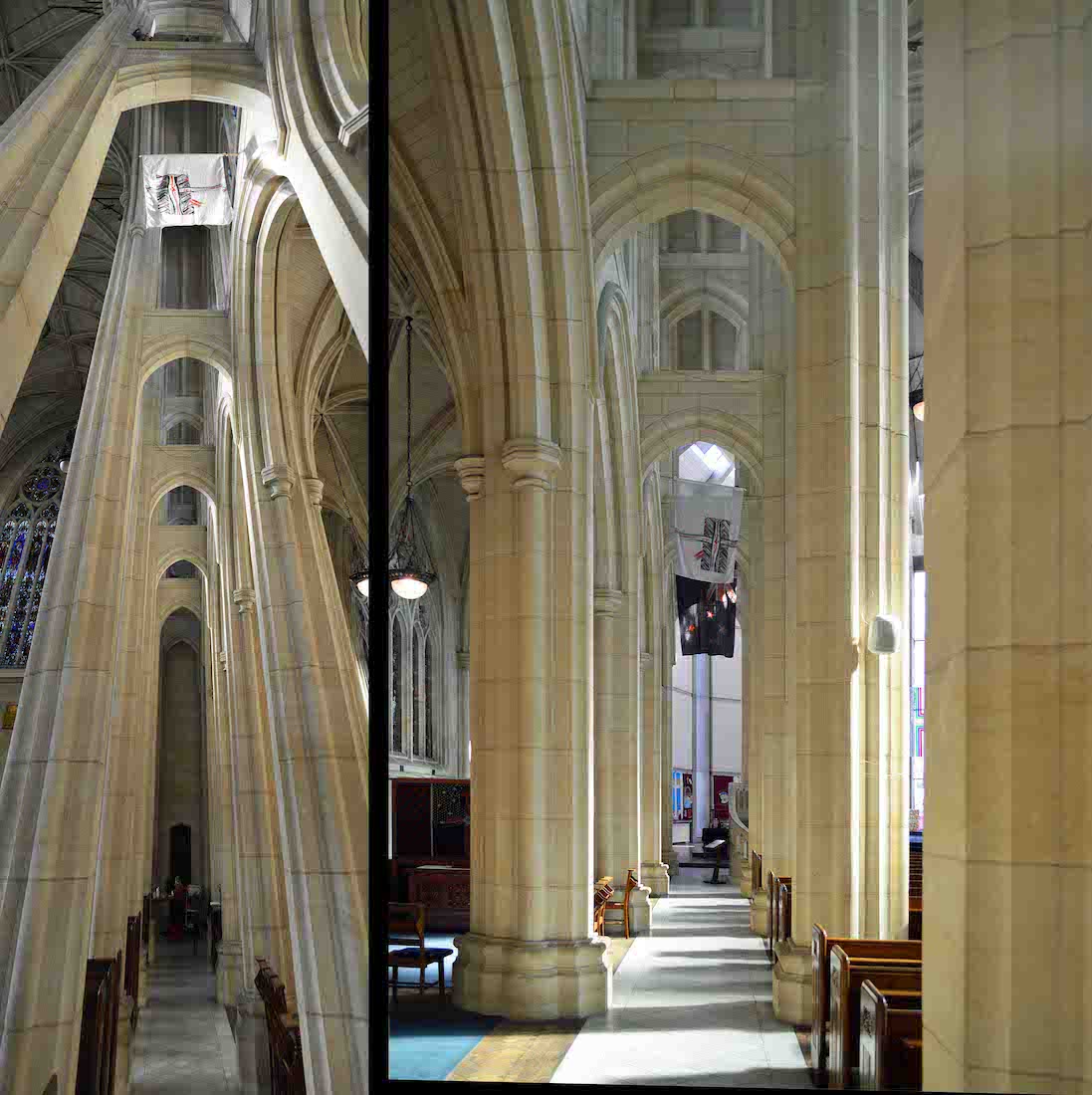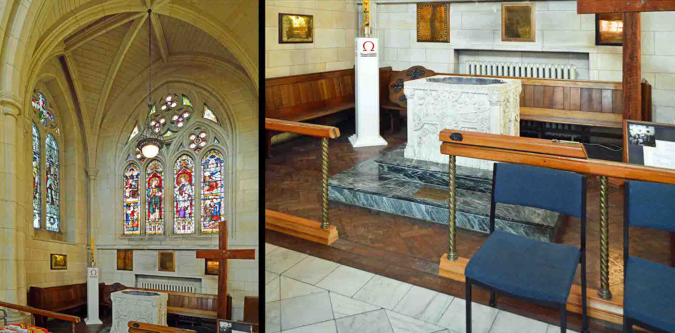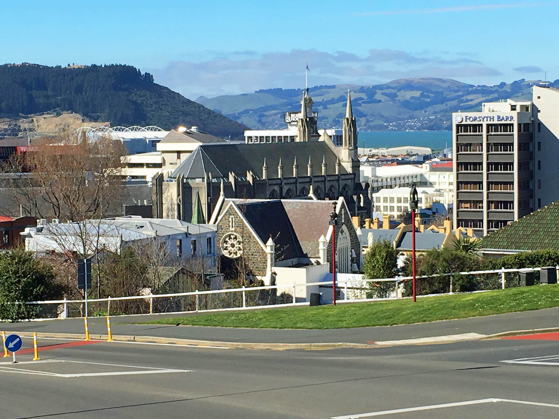
The Cathedral Church of St Paul occupies a site in the heart of The Octagon in central Dunedin. ••• The land for St Paul’s Church was given by the sealer and whaler Johnny Jones of Waikouaiti. The first parish church of St Paul was built on the site from 1862 to 1863. It was made of Caversham stone and could accommodate up to 500 people. It was not, however, well constructed. The stone weathered badly and the tall spire was removed after just a few years. PLAN
2. NORTHEAST VIEW
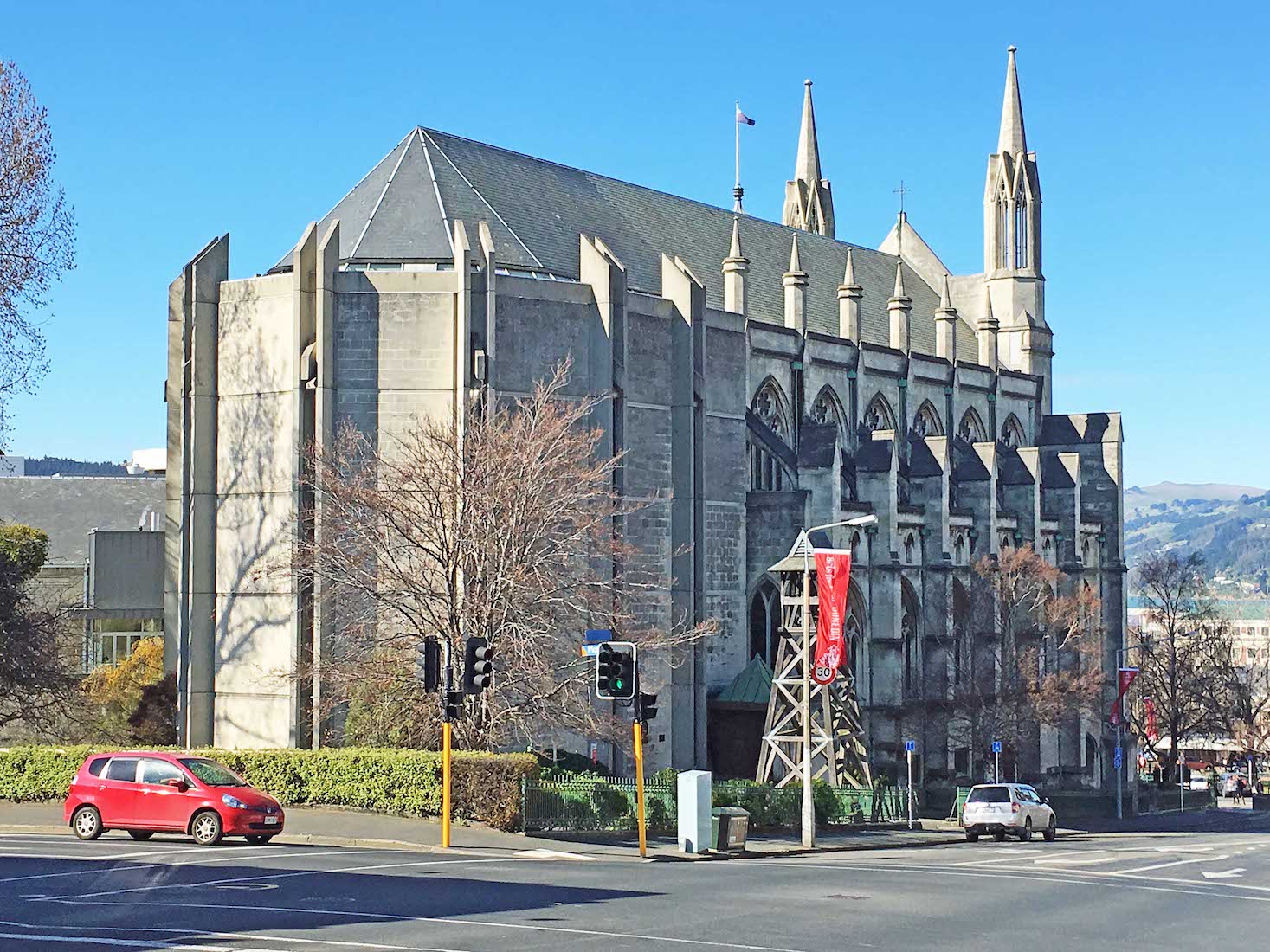
St Paul’s has had a troubled history! ••• In 1871 Samuel Tarratt Nevill was elected as Bishop of Dunedin. Initially he made no mention of the need for a cathedral for the diocese and it was not until 1876 that he broached the subject. A commission investigated the whole matter and later recommended that St Paul’s should become the mother church. However, Nevill favoured nearby St. Matthew’s Church and the impasse remained.
3. NORTHWEST VIEW
In the early 1880s the question of ‘which church’ was revisited and again no resolution was reached. However, in 1894, eighteen years after the issue was first raised, all sides agreed that St Paul’s should become the Cathedral. The Cathedral chapter was formed and took up the responsibility for running the Cathedral from 1895.
4. ROBINSON PORCH
The Robinson Porch to the Northeast of the Cathedral gives access from the small carpark. ••• Thomas Whitelock Kempthorne was a generous supporter of the Cathedral and a memorial to him stands inside. In 1904, prominent Dunedin businessman William Harrop died and left the bulk of his estate to fund the new Cathedral, but subject to the chapter raising £20,000.
5. OLD BELL TOWER
Close to the Robinson Porch stands the wooden Bell Tower. This sturdy structure was given by Sir George Fenwick in memory of his daughter who died in 1906 aged 15. The splendid bell made by Whitechapel Bell foundry has diameter 104 cm and is in the key of G. ••• Bishop Nevill threw himself into the fund raising effort, and in 1913 the £20,000 was raised and work began.
6. SOUTHEAST WALLS
The first plan was submitted by Sedding and Wheatly, an architectural company based in England. The author of the final design was Edmund Harold Sedding (1863–1921). The supervising architect in Dunedin was Basil Hooper (1876–1960). On 8 June 1915, the foundation stone of the new Cathedral was laid. The new nave had huge foundations, large piers and a tremendous stone vaulted ceiling.
7. SOUTH WALL
As we walk around the Cathedral, we become aware of the hilly nature of the site. We observe too the different architectural styling of the nave and the more modern apse. ••• Lack of finances in 1915 precluded construction of anything more than the nave. Original plans for crossing or chancel were abandoned, and it was resolved that a temporary chancel should be constructed using material saved from the old St Paul’s.
8. VIEW UP FROM THE OCTAGON
The West wall rises up above the central Octagon of the city, and a grand flight of 38 marble steps ascends to the West entry. ••• The new Cathedral was consecrated by Bishop Nevill on 12 February 1919. In the 1930s, social work featured prominently, with the Cathedral administering a food bank and distributing food parcels for the citizens of Dunedin.
9. FROM ROBERT BURNS
Scottish poet Robert Burns keeps watch a little way from the front of the cathedral. ••• In the 1950s the vestry made the important, though difficult, decision that it would not complete the Cathedral to its original design. At the Dean’s suggestion, the vestry investigated ways to link an extension to the existing structure. In 1966, the decision was made to build a new chancel.
10. WESTERN STEPS
it is time now for us to approach the Cathedral. ••• The plans for the new chancel had been drawn by Ted McCoy of the firm McCoy and Wixon. Construction began in December 1969. The old chancel was stripped and demolished and new columns began to rise from the debris. Construction and clearing up finished on Saturday 24 July 1971, and the Cathedral reopened the next day.
11. SIGN AND MEMORIAL GARDEN
This Cathedral sign faces us from the left of the steps. We make an alternative approach, crossing back to the South side, and following around close to the base of the Cathedral walls, where we find a small memorial garden. ••• The new chancel was modernist, as high as the existing vault, with tall floor-to-ceiling windows of clear glass. Features of the new sanctuary were the free standing altar, and a perspex cross containing stripes of the liturgical colours.
12. ENTRY THROUGH THE ROBINSON PORCH
As we have seen, the Robinson Porch is on the Northeast side of the cathedral, giving a level entry from the carpark. This Porch was built to commemorate the life of Bishop Walter Robinson who died in 1975. Walter Wade Robinson (1919 -1975) was an Anglican priest who was ordained in 1943. He was appointed Bishop of Dunedin in 1969.
13. WINDOWS OF ROBINSON PORCH
The stained glass windows in the Porch are from the old St Paul’s, and are in memory of parishioner Ray Stokes. These windows are amongst the collection of furnishings and stained glass rescued from the demolition of the old St Paul’s.
14. NAVE
The nave with its stained wooden pews and marching Gothic arches has a traditional and worshipful feel about it. Closer inspection reveals that, unusually, the tall supporting columns on either side are in pairs with an aisle running between. It is also curious that the cream-brown tonings of the nave were not carried through to the more recently added apse which is coloured in shades of blue. The floor in the nave is tiled with Italian marble.
15. NAVE VAULTING
The nave pillars and lofty vaulted roof are constructed of Oamaru sandstone, quarried some 110 km north of Dunedin. The roof is 20 metres high and is one of only two stone-vaulted ceilings in New Zealand. (The church St Matthews-in-the-City in Auckland also has stone vaulting.)
16. NAVE BANNERS
At the rear of the nave are two Cathedral banners. The Cathedral’s full name is ‘The Cathedral of St Paul the Apostle’. Paul the Apostle (c5 – c64 or 67), commonly known as Saint Paul, was an apostle (though not one of the Twelve Apostles) who taught the gospel of Christ to the first-century world. Thirteen of the twenty-seven books in the New Testament have traditionally been attributed to Paul.
17. VIEW TO WEST WINDOW
We walk to the centre of the nave, and turn to face the back. The aisle leads directly to the West doors, near which are several information boards. Above is the Great West Window, and the brass plate which reads: ‘This window was erected to the Glory of God and in thankful and loving remembrance of those of Otago and Southland who gave their lives in the Great War 1914–1918’.
18. WEST WINDOW
This Great War Memorial Window is the most spectacular window in the Cathedral. It is a reminder that while the Cathedral was being built, men from Otago and Southland were being killed on active service. The theme is Victory through Sacrifice. Regimental badges are also featured. Across the bottom is the text: Fortitude, Patience, Truth, Obedience; Love, Faith, Hope, Peace.
19. NORTH NAVE AISLE
The North nave aisle makes its way straight through a tunnel of towering arches. The design is unusual but interesting: the arches must have a considerable buttressing effect, contributing to the stability of the structure. A couple of flags hang high at the Eastern end.
20. BAPTISTRY
We move to the Northwest corner of the nave where the baptistry is located. Here we find an impressive font, a Paschal candle, and a large wooden cross.


