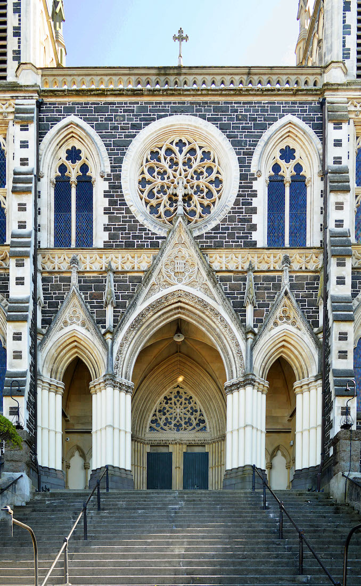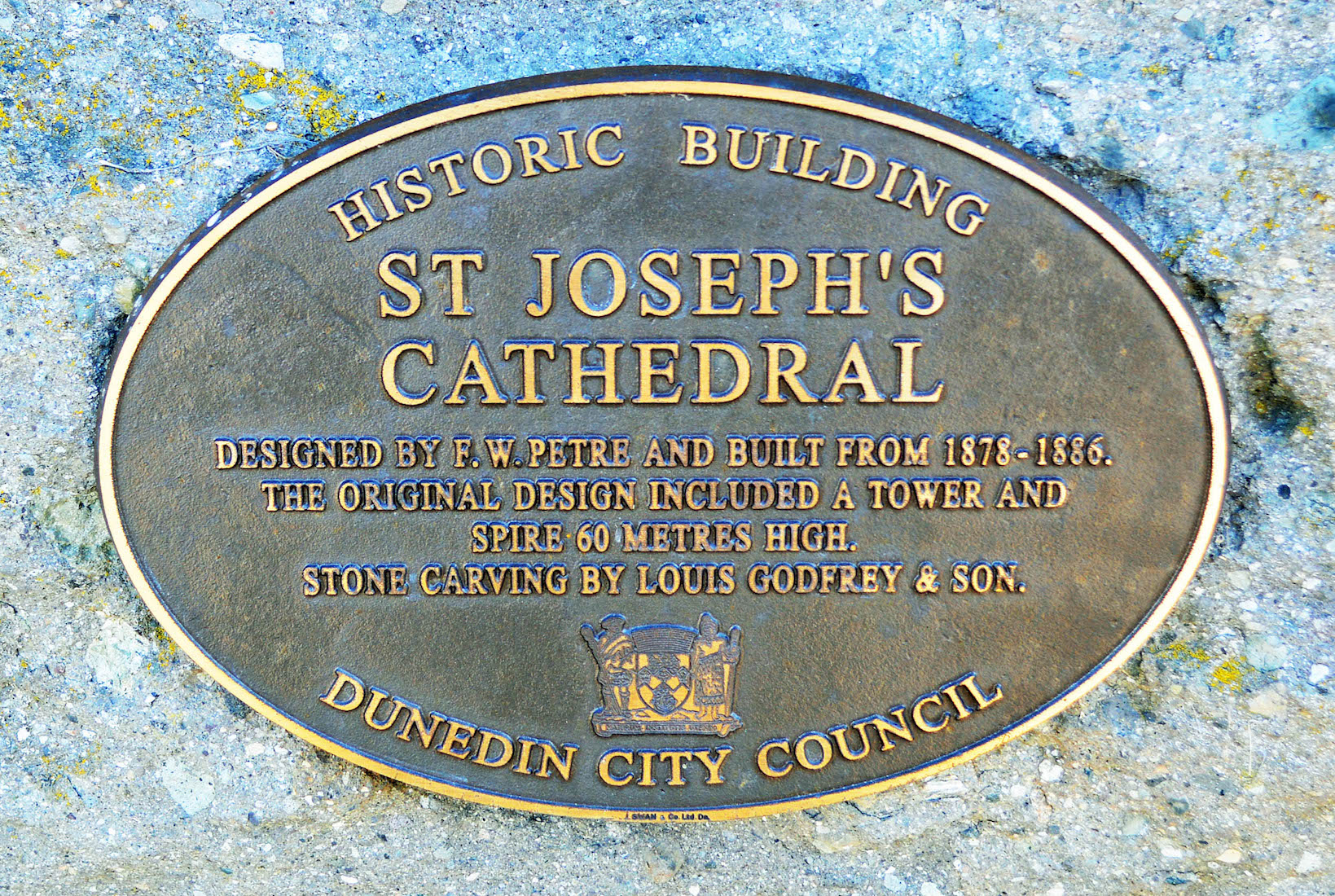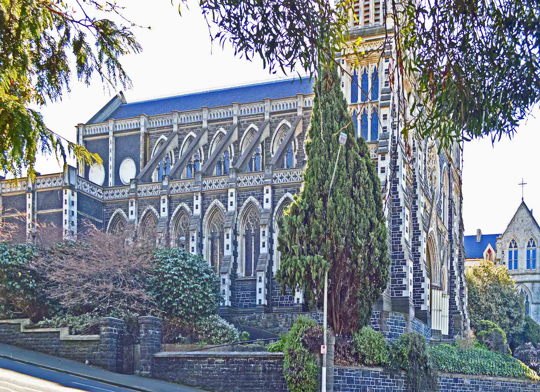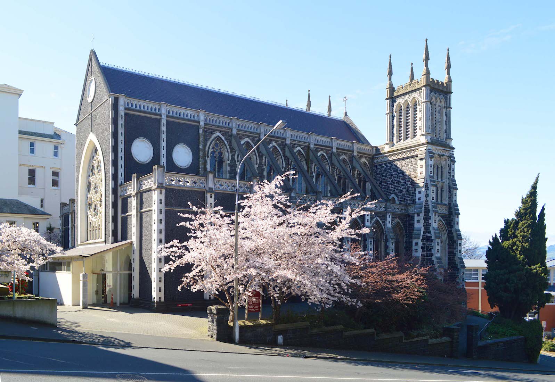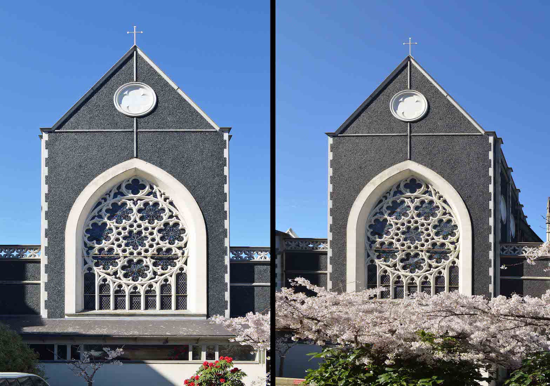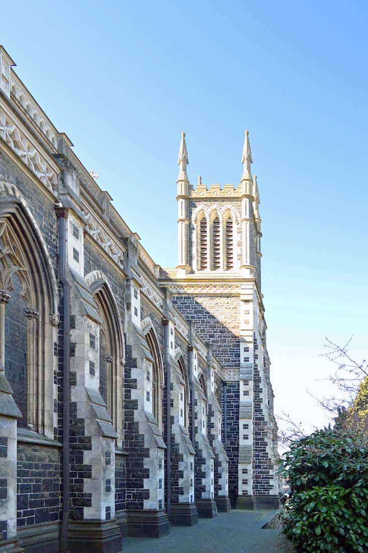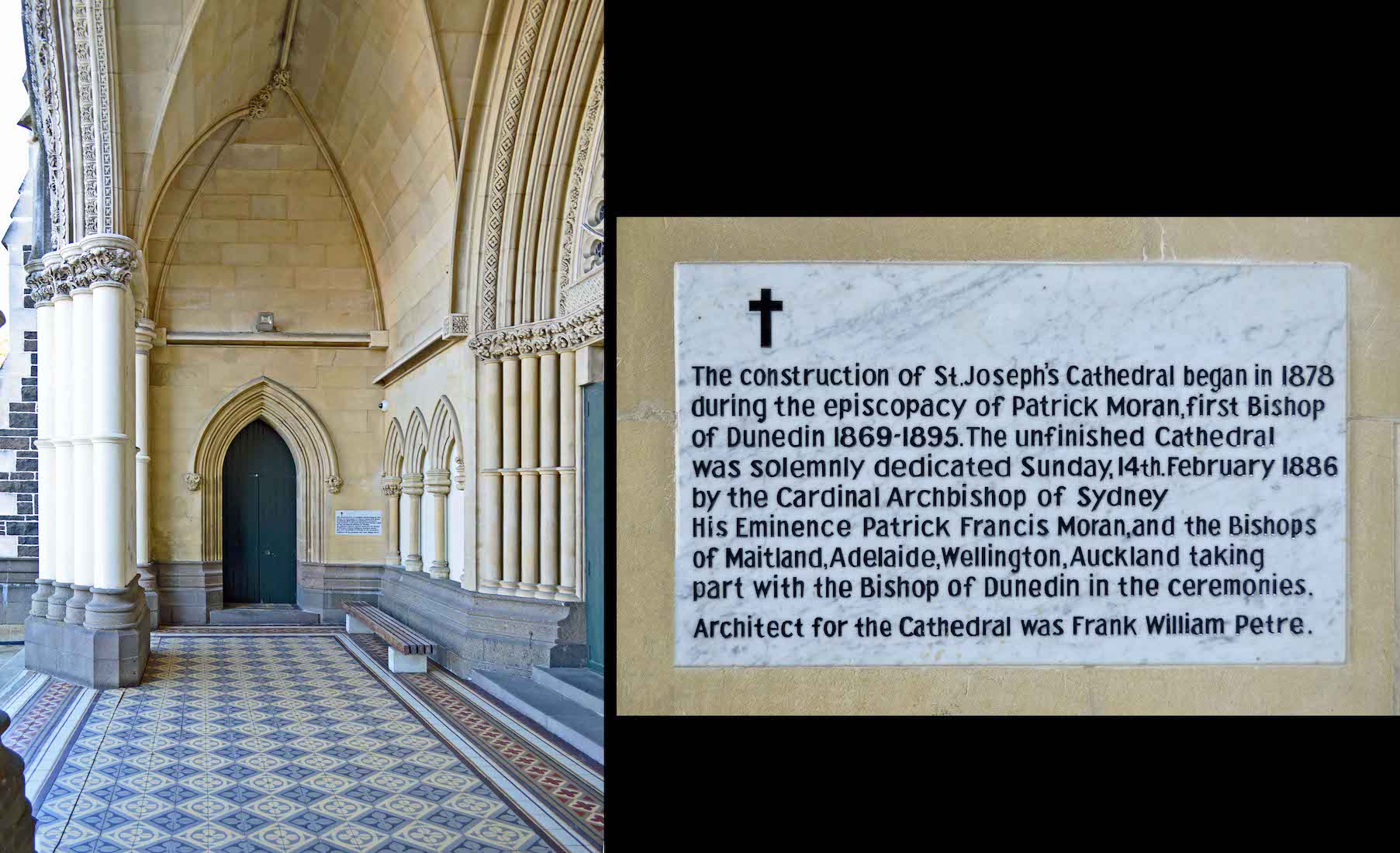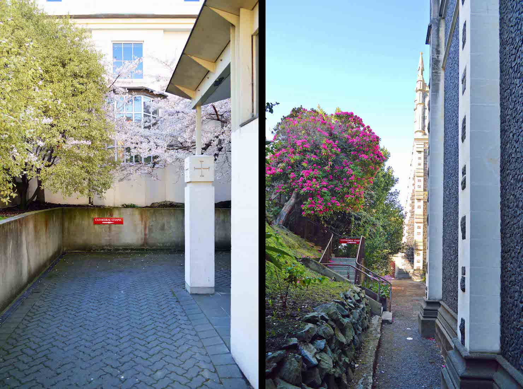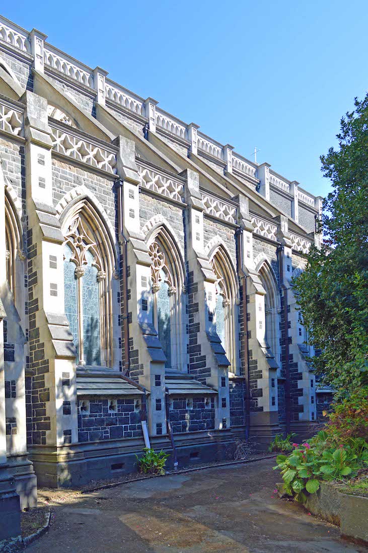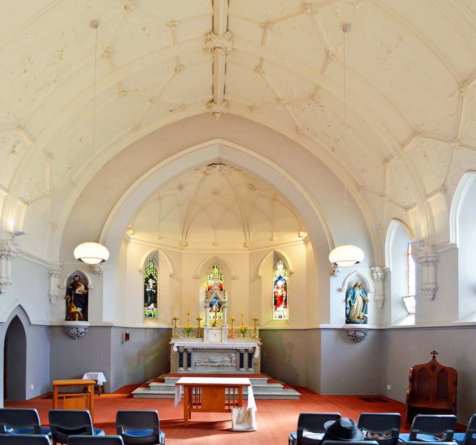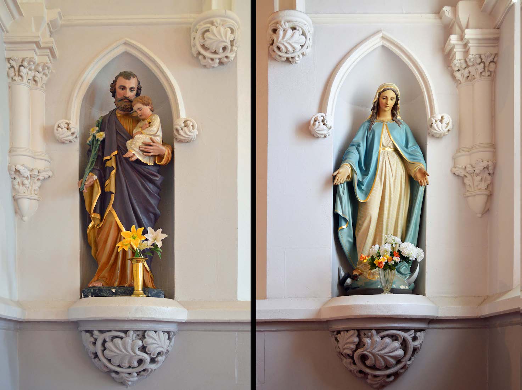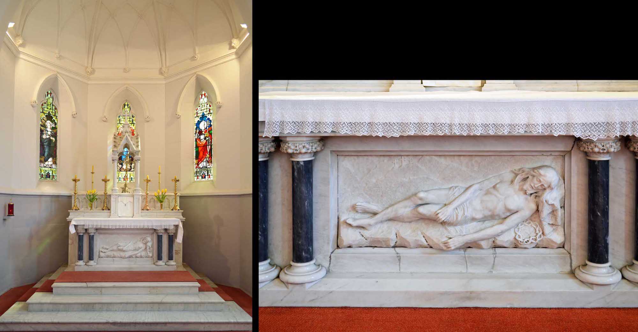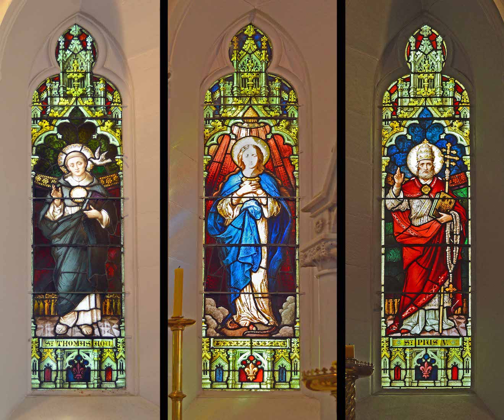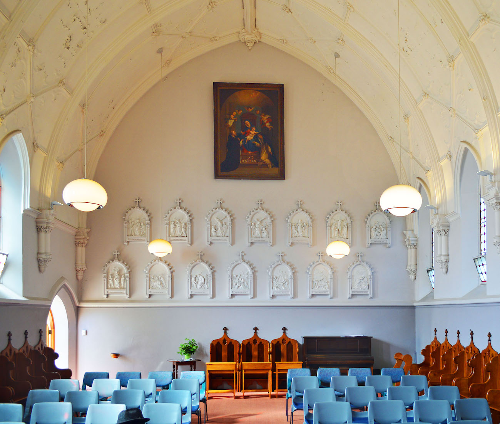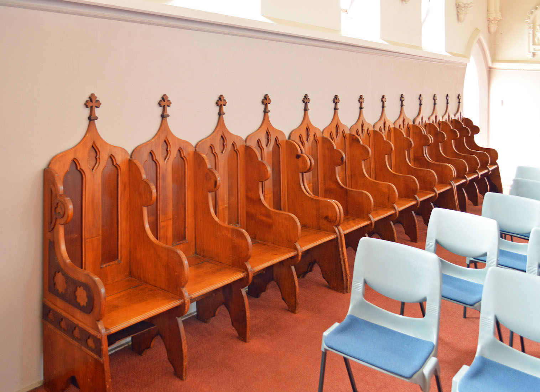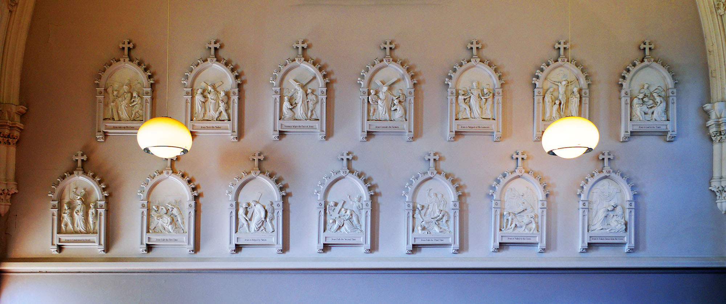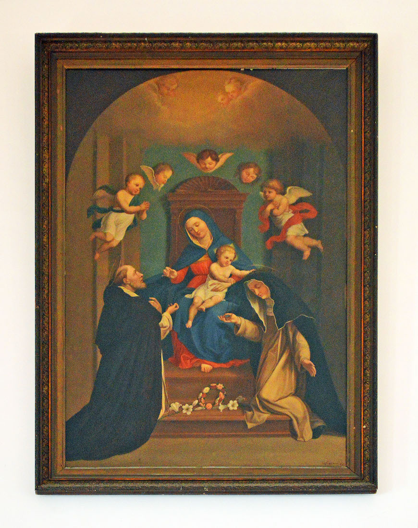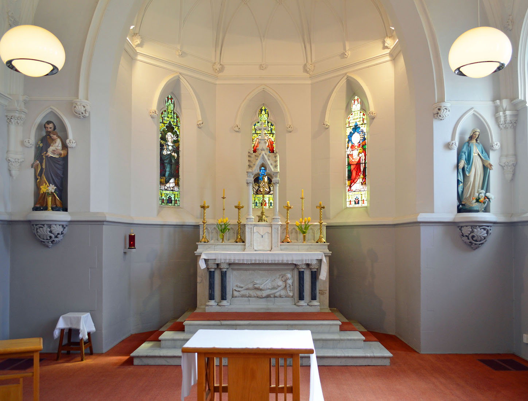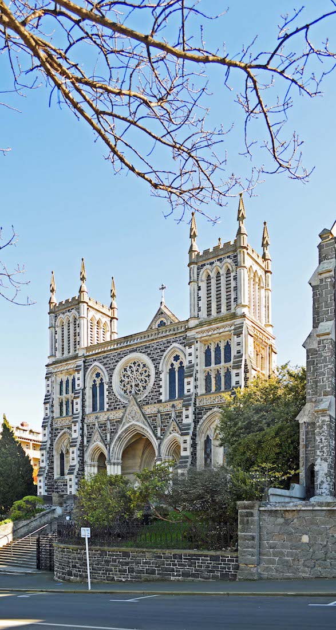
St Joseph's Cathedral is the Cathedral for the Roman Catholic Diocese of Dunedin. It is located in City Rise, some 0.5 kilometres to the west of the city centre. A short walk, but be prepared for some climbing! PLAN
2. WEST FACE
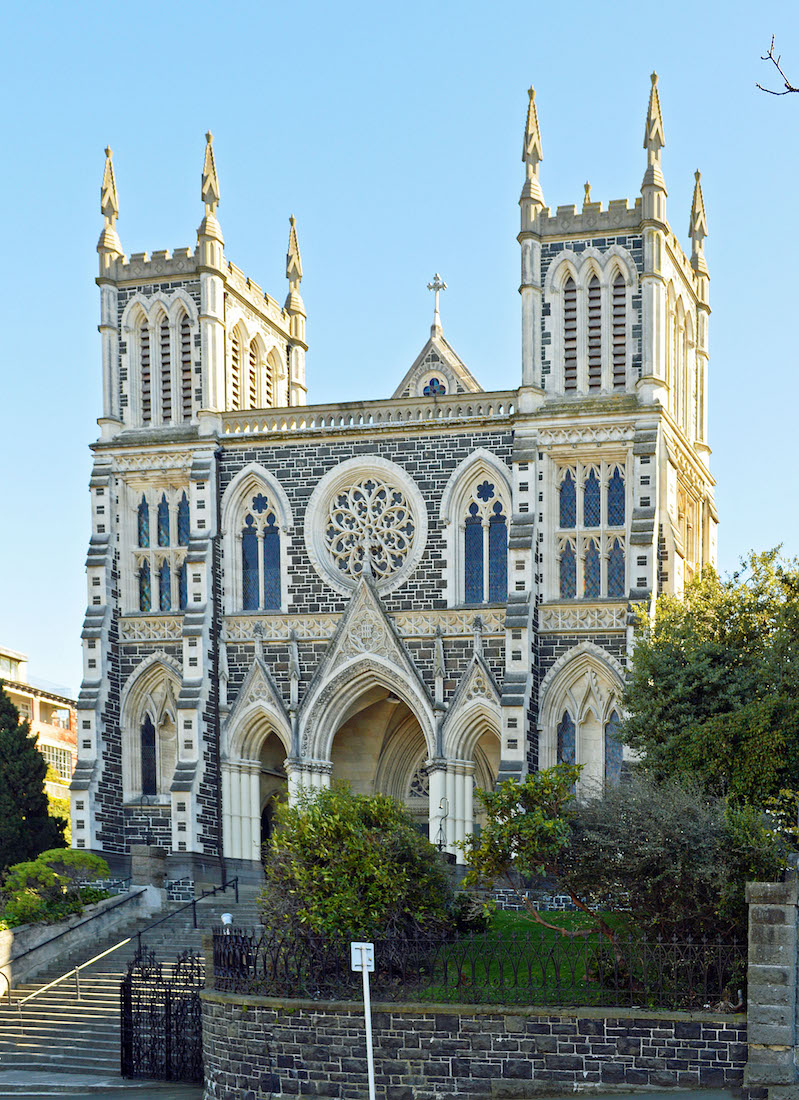
From the city centre, the natural approach is by Smith Street. The West face of the Cathedral rises up above us. ••• This Gothic revival cathedral was designed by Francis Petre, who also later, in a complete change of style to Palladian Revival, designed St Patrick’s Basilica, Oamaru (1894), Sacred Heart Cathedral, Wellington (1901), the Cathedral of the Blessed Sacrament, Christchurch (1905), and Sacred Heart Basilica, Timaru (1911).
3. WEST FACE DETAIL
A steep flight of steps rises up to the West door of the Cathedral. At first sight we might think the architectural style is quite plain, but closer inspection reveals some wonderful ornamentation. ••• Construction of the Cathedral started in 1878, during the episcopacy of Bishop Patrick Moran.
4. HISTORIC PLAQUE
An Historic Building plaque at the bottom of the steps carries the text: ‘St Joseph’s Cathedral. Designed by F. W. Petre and built from 1878–1886. The original design included a tower and spire 60 metres high. Stone carving by Louis Godfrey & Son.’ ••• The Cathedral had its first service in February 1886, and was completed in its unfinished state in May 1886, at a cost of £22,500.
5. NORTHWEST VIEW
Moving to the corner of Smith and Rattray Streets we come to this Northwest view of the Cathedral. We notice the side buttressing of the nave wall, with the renewed flying buttresses above. ••• The original design of the Cathedral was for a much larger building, with transepts and a tall spire over the crossing.
6. NORTHEAST VIEW
Further up Rattray Street the view changes. We note the splendid pinnacles at the corners of the Western towers. At the Eastern end the basic rectangular shape of the Cathedral is extended to North and South – perhaps chapels? A less attractive lean-to has been added at the East end.
7. EAST WALL
The East wall of the Cathedral contains a spectacular rose window. ••• The Cathedral is located beside St Dominic’s Priory, also designed by Petre, in 1876. The Priory is no longer used, except for one room utilised by the Cathedral choir. The Cathedral Chapel is situated behind the Priory, and the Traditional Latin Mass is still celebrated there every Sunday.
8. WALKING ALONG THE NORTH WALL
We continue our exploration by walking back beside the base of the North wall. The Cathedral is well cared for, but the site is quite precipitous. ••• Behind the Cathedral (to the East) is the Catholic Pastoral Centre, containing the Bishop’s office and also the Catholic library.
9. WEST PORCH
We arrive at the West Porch. A plaque at the North end reads: ‘The construction of St Joseph’s Cathedral began in 1878 during the episcopacy of Patrick Moran, first Bishop of Dunedin 1869 – 1895. The unfinished Cathedral was solemnly dedicated Sunday 14th February 1886 by the Cardinal Archbishop of Sydney His Eminence Patrick Francis Moran ... . Architect for the Cathedral was Frank William Petre.’
10. TO THE CHAPEL
We shall return to the West Porch to enter the Cathedral, but first we retrace our steps to the East end where there is a sign pointing to the Cathedral Chapel. ••• The Cathedral has undergone several modifications, the most notable being the removal of the High Altar after Vatican II; it was returned after a long sojourn in the Dunedin Public Art Gallery.
11. SOUTH WALL
The South wall has the same structure as the North wall. ••• There was a side altar which was dismantled in early 1970, and has since been made into a large Tabernacle, kept in the Blessed Sacrament chapel beside the sanctuary. A new Reconciliation Room has been added to replace the old confessionals in the nave of the Cathedral.
12. CHAPEL
We climb the several flights of steps to reach the Chapel. You have to be fit to belong to this congregation! The Chapel has the same orientation as the Cathedral, and we enter by the door at front left. The Chapel is light and spacious and very attractive. The altar is set into a small apse with three stained glass windows, and there is a statue on either side.
13. SAINTS JOSEPH AND MARY
The statues depict Joseph and Mary. Joseph carries the legendary flowering sprig, and is holding the Christ Child. The Child clutches a small gold cross. Mary is shown wearing a blue robe, symbolising purity, and is in an attitude of submission.
14. CHAPEL ALTAR
On the altar there is a crucifix and six candles. The front panel of the altar depicts the sleeping figure of Christ. There are no signs of crucifixion here.
15.CHAPEL WINDOWS
Behind the chapel altar are three attractive stained glass windows. These depict: St Thomas Aquinas, the Virgin Mary, and St Pius V. Saint Thomas Aquinas OP (1225 – 1274) was an Italian Dominican friar, Catholic priest, and Doctor of the Church. He was an immensely influential philosopher, theologian, and jurist in the tradition of scholasticism.
16. BACK OF CHAPEL
Turning to face the back of the Chapel we note the painting and the 14 Stations of the Cross on the West wall. The walls are lined with timber seating, and the windows have a simple lattice design.
17. CHAPEL SEATING
The side and back walls of the Chapel are lined with these special (uncomfortable?) wooden seats. I suspect they were not designed for Chapel use, but probably came from somewhere else.
18. CHAPEL STATIONS
The 14 Stations of the Cross show the final stages in the life of Jesus and are designed as an aid to meditation, especially at Easter time. It is unusual to see them displayed together like this.
19. CHAPEL PAINTING
The painting shows two saints before the seated Madonna and Child. I can find no further information.
20. LEAVING THE CHAPEL
We now leave this pleasant place, descend the steps and walk right around the Cathedral to enter by the West door. I suspect we could have gained entry from the East end ... .


