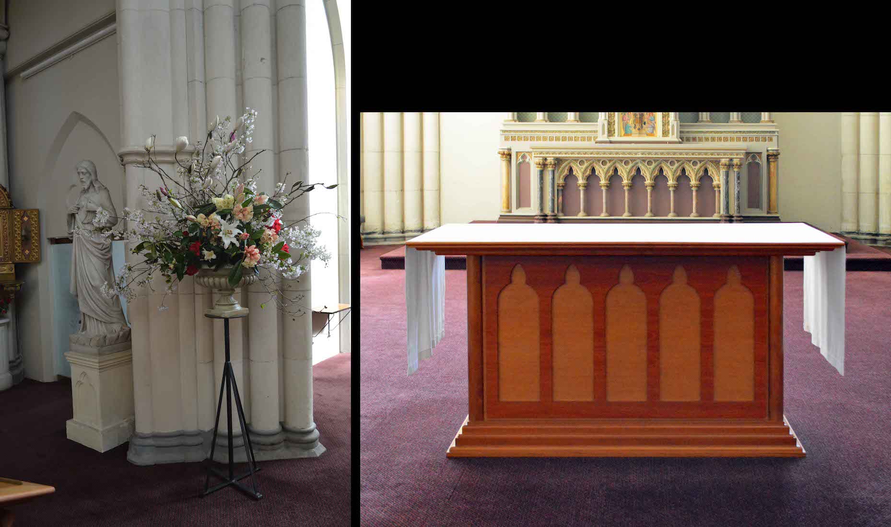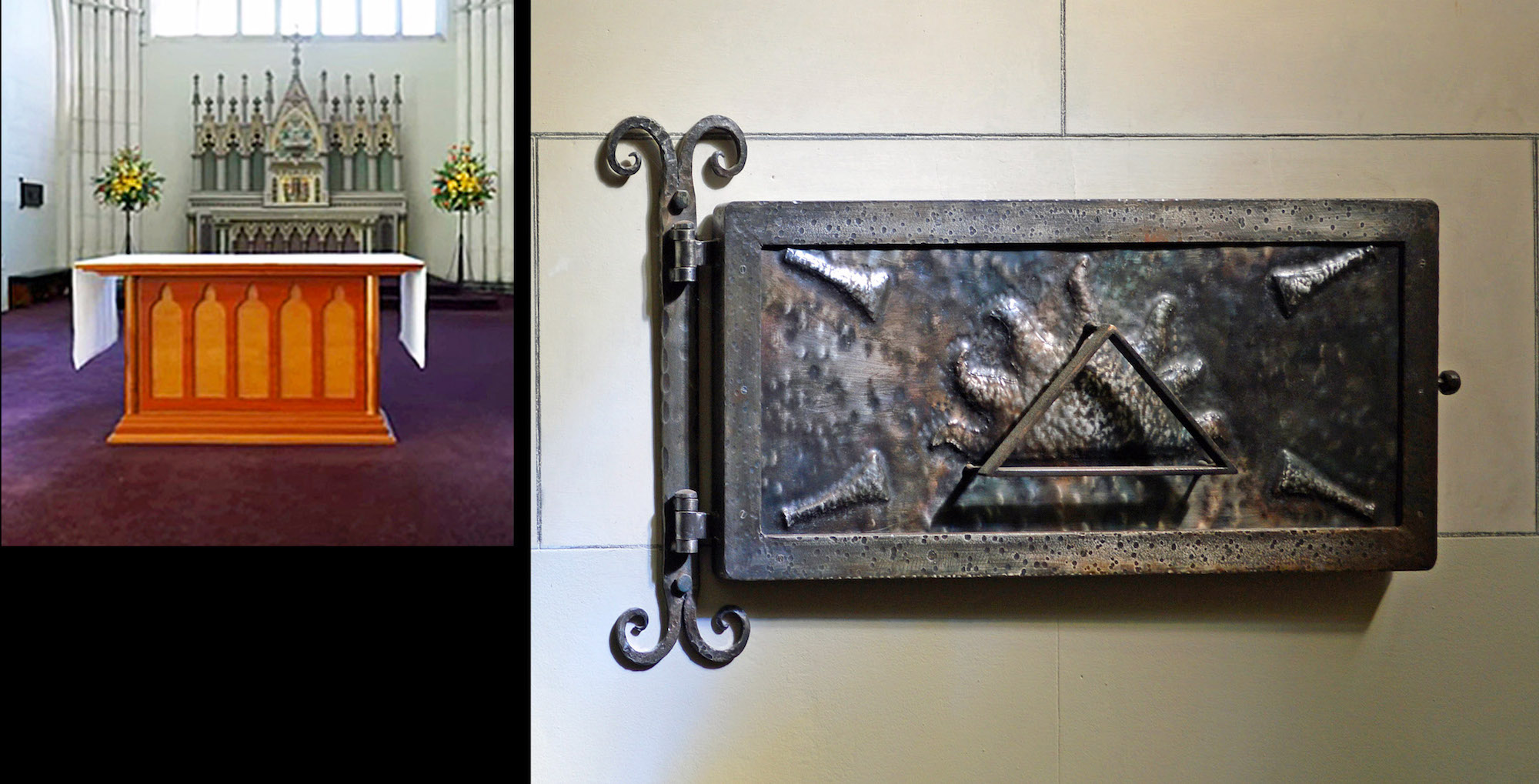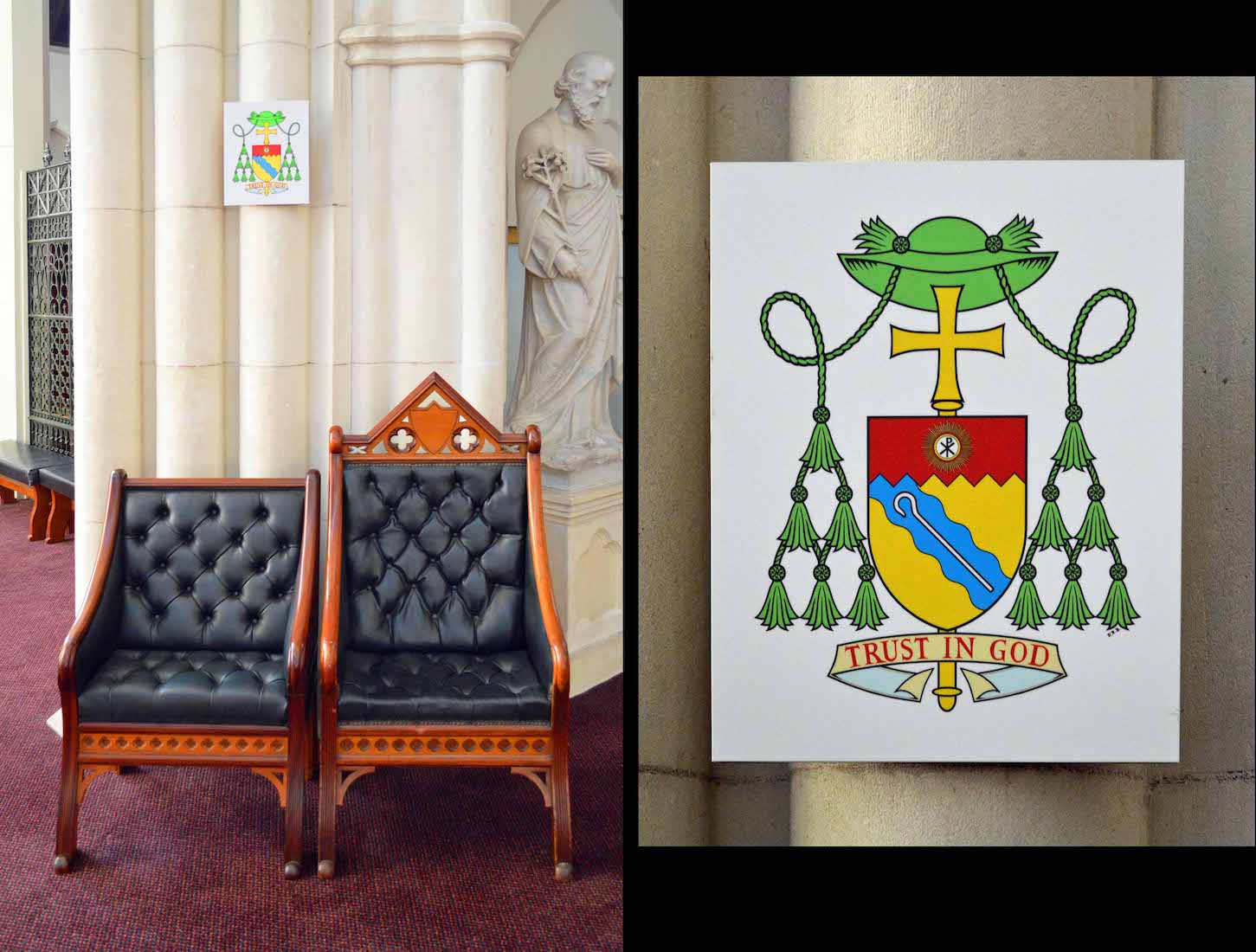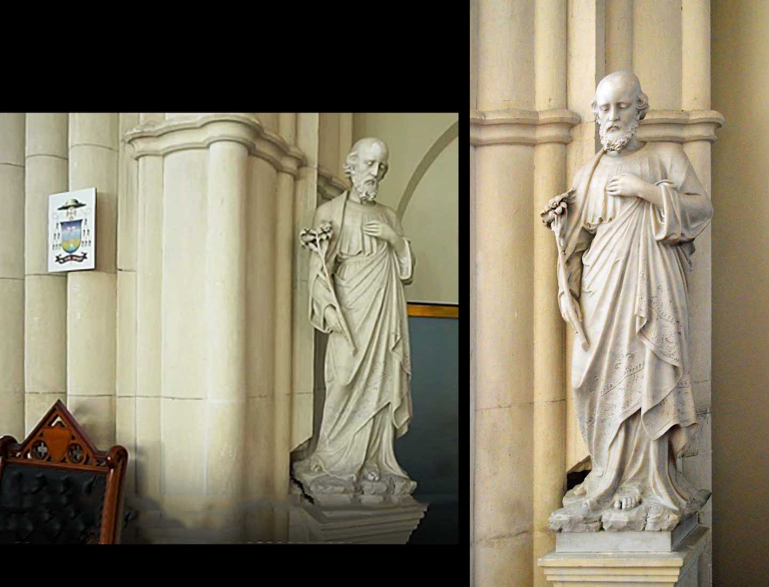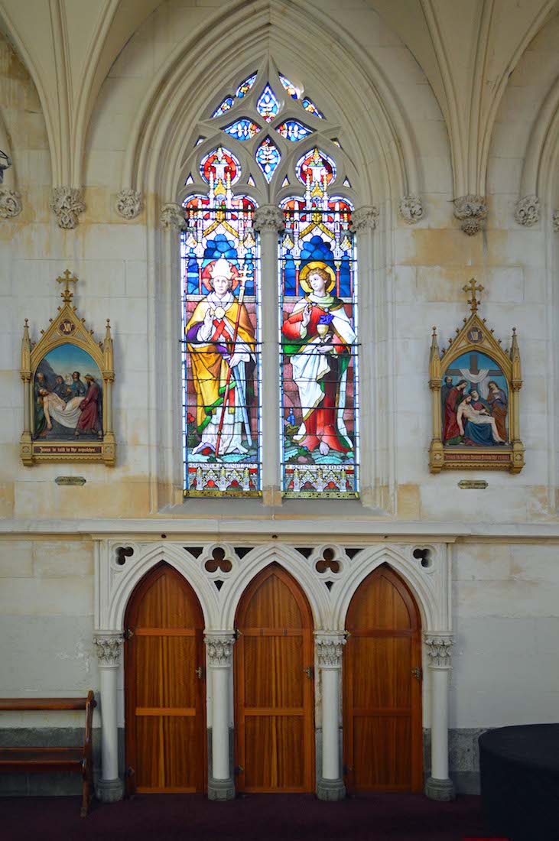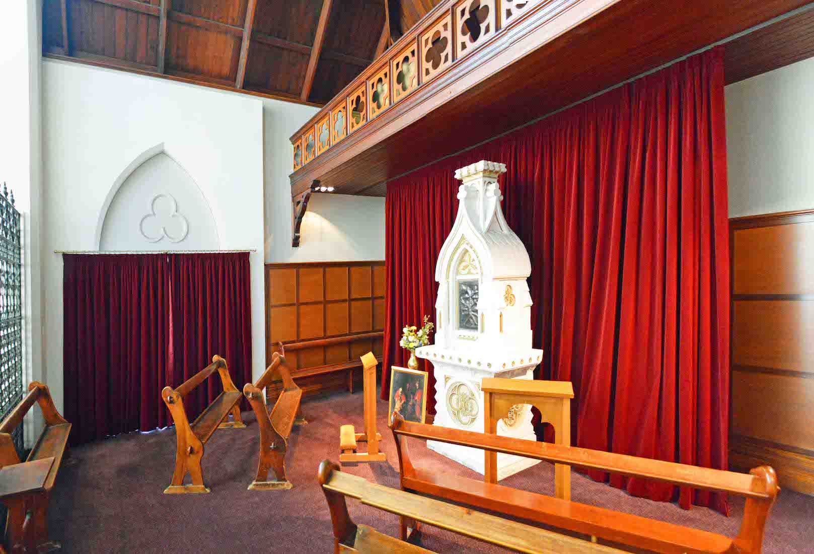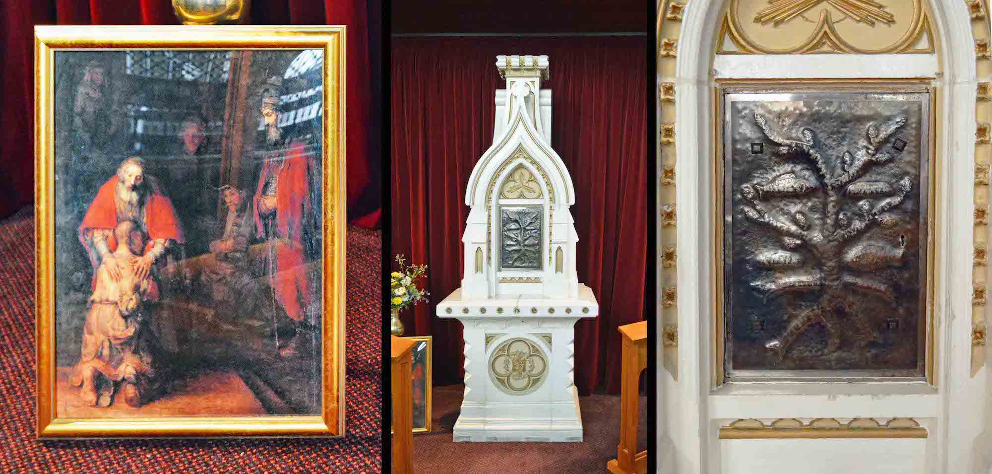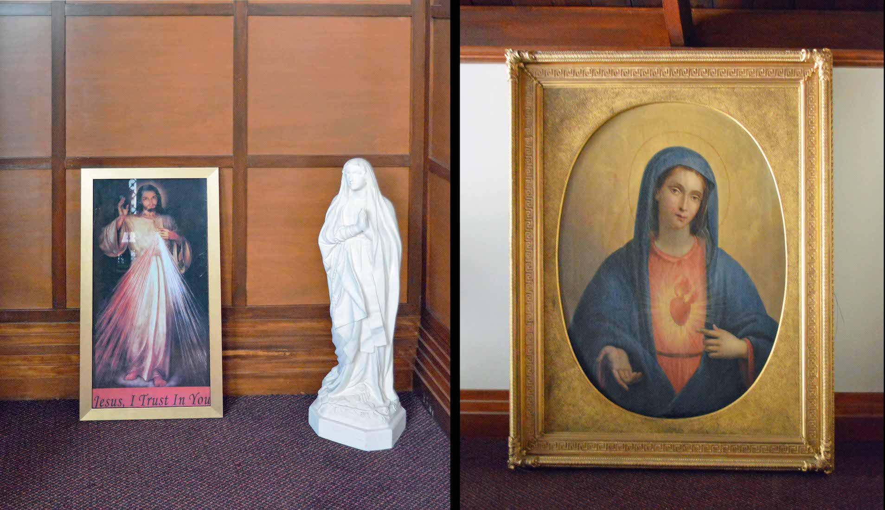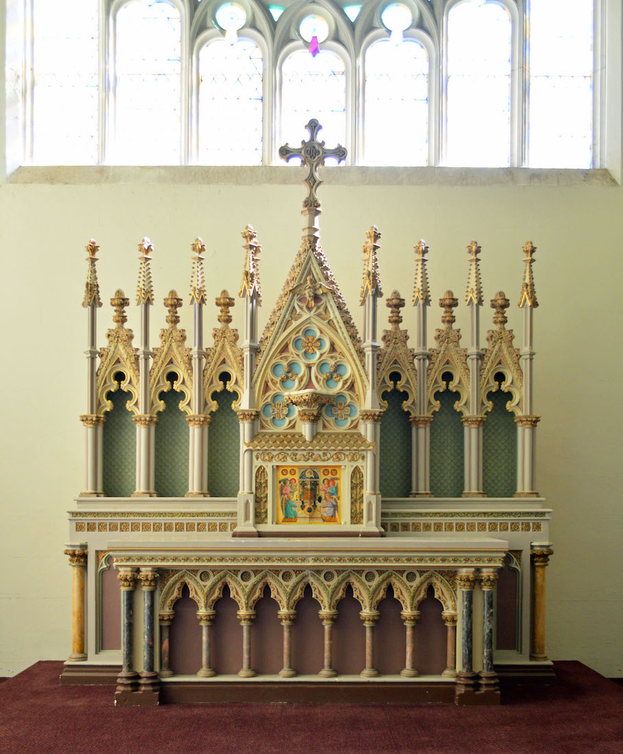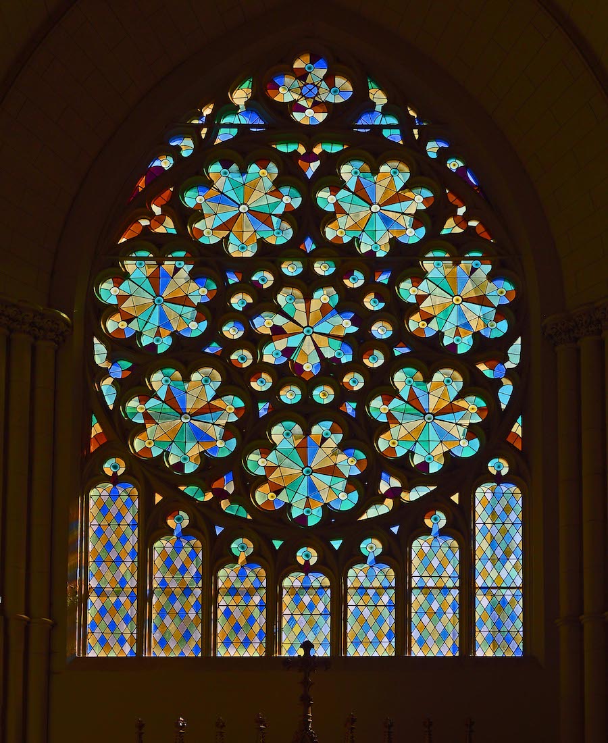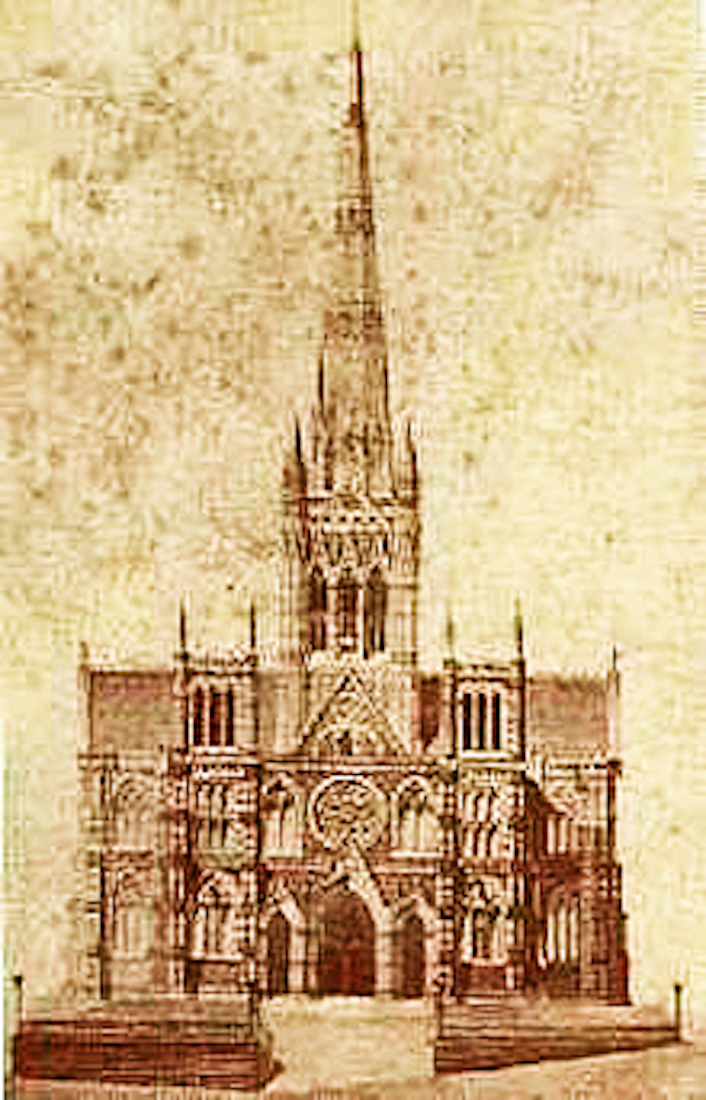41. OUR LADY OF PERPETUAL SUCCOUR
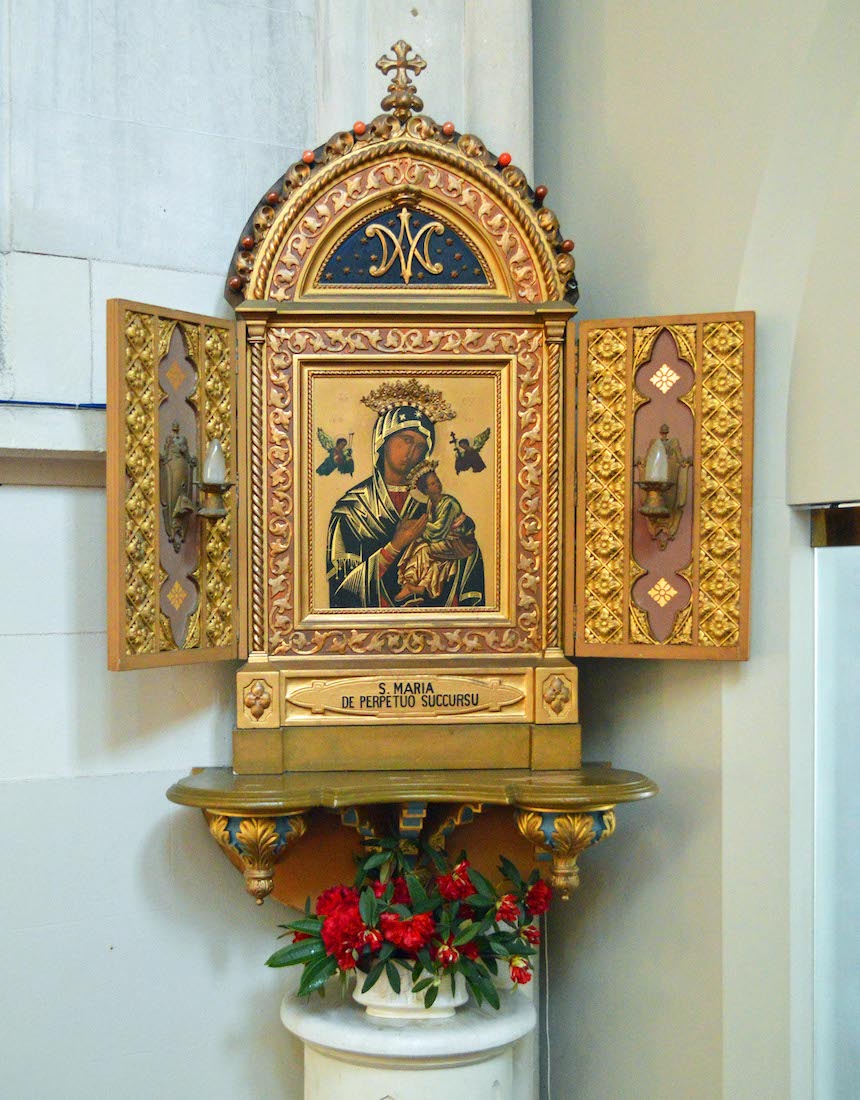
This grand golden triptych displays the often-seen icon of Our Lady of Perpetual Succour. Our Lady of Perpetual Succour (Help) is a Roman Catholic title of the Blessed Virgin Mary as represented in a celebrated 15th-century Byzantine icon. The icon originated from the Keras Kardiotissas Monastery and has been in Rome since 1499. Today it is enshrined in the Church of Saint Alphonsus. PLAN
42. SACRED HEART AND LECTERN
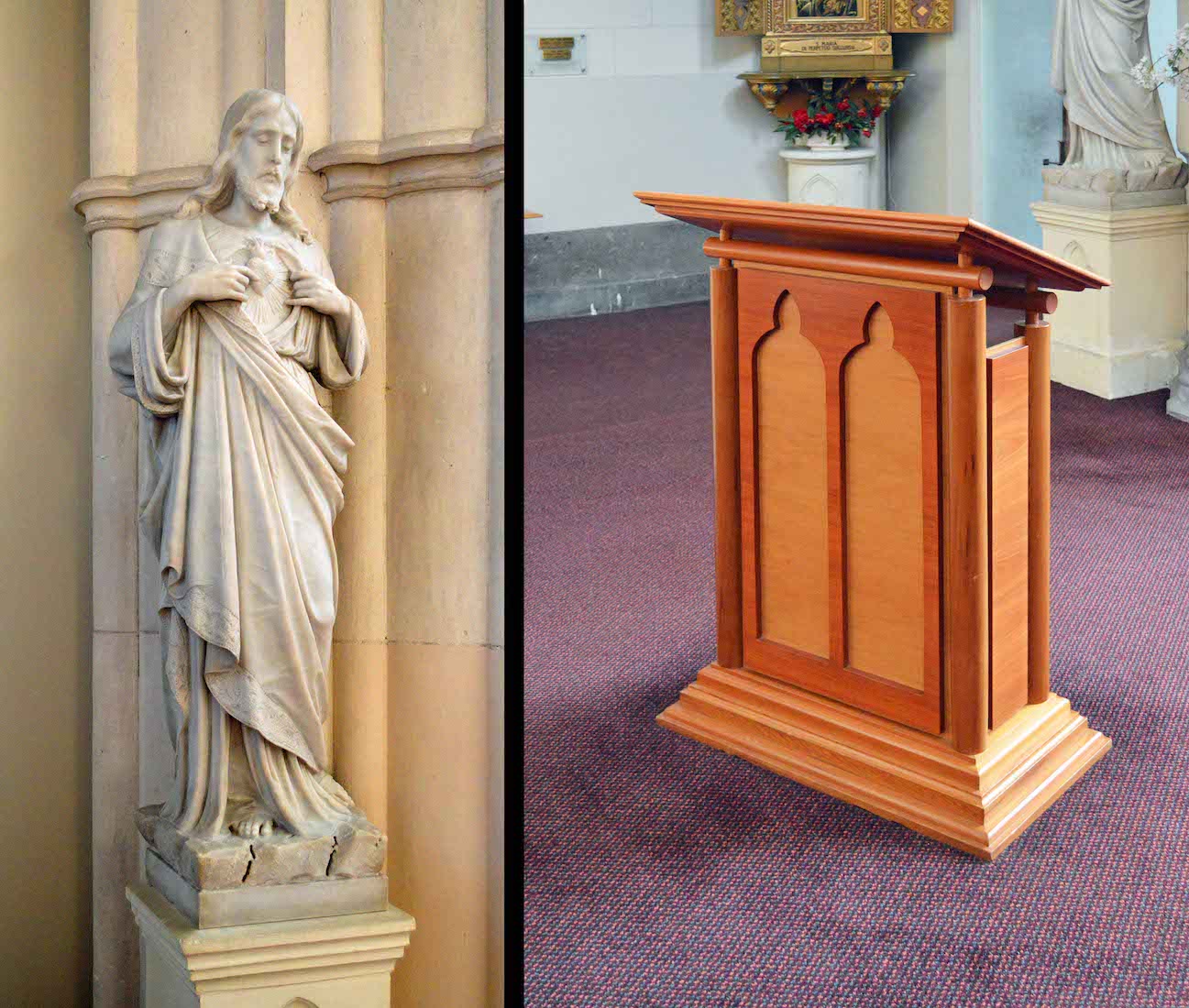
Close to the Northeast entry is a statue of the Sacred Heart. This is a representation of Jesus emphasising his heart as a symbol of His love and sacrifice. Also close by is a simple ambo, used for reading the Scriptures, and also for presenting sermons.
43. FLOWERS AND ALTAR
In the centre of the nave and close to the congregation is the nave altar. As a result of Vatican II in the 1960s, Catholic Churches moved from having a high altar at the East end to having a nave altar close to the congregation, and having the celebrant of the Eucharist facing the congregation. The original high altar can be seen behind.
44. AUMBRY
On the North sanctuary wall is a mysterious aumbry. The aumbry is a niche where traditionally, reserved Elements of the Eucharist are stored, for use, for example, in ministering to the sick. This aumbry appears to show four nails of the cross, and perhaps a sacrificial fire?
45. CATHEDRA
Catholic churches are grouped together in dioceses, with a bishop in charge of each diocese. The bishop is associated with one church in the diocese, and that connection is signified by a special chair or throne. This chair is known as a ‘cathedra’, from the Latin, and it is from here that the term ‘cathedral’ comes. The illustrated crest belongs to the current Bishop Michael Dooley.
46. JOSEPH
Near the cathedra is a statue of a reflective St Joseph. Joseph is shown holding a flowering sprig, in reference to an old legend in which the sprig signifies that the coming Messiah is to be born into his family.
47. SOUTH NAVE CONFESSIONALS
From our present position we look across to one of the confessionals in the South wall. A confessional is a space where a parishioner can confess to a priest and receive absolution.
49. CHAPEL DETAILS
The focus of this Chapel is part of an original side altar of the Cathedral. It contains the tabernacle, which, like the aumbry, is used for storing reserved Elements of the Eucharist. The design of the tabernacle door is in the same style as that of the aumbry: we might see here the Cross and the Tree of Life. The painting at left by Rembrandt is ‘The Return of the Prodigal Son’.
50. PAINTINGS AND STATUE
There are several further items to be found ‘unplaced’ in the Blessed Sacrament Chapel and the gallery above. We see here from left the painting ‘Divine Mercy’ – from the original painting by Eugeniusz Kazimirowski in 1934. Next is a statue of Saint Thérèse of Lisieux, popularly known as ‘The Little Flower’. At right is a painting of ‘The Immaculate Heart of Mary’.
51. HIGH ALTAR
We come finally to the Sanctuary. After the decision of Vatican II, the High Altar was removed from the sanctuary and placed in storage. It has since been restored to its original position. It was designed by Cathedral architect Frank William Petre and made by L. J. Godfrey. And above the altar is the amazing East Rose Window designed by F. W. Petre ... .
52. EAST ROSE WINDOW
The Oamaru stone tracery window was probably carved under the direction of L.J. Godfrey. The window is 17 feet in diameter, and 36 feet from the sill to the arch above the circle, which encloses the seven rose petal sections and the centrepiece. The symbolism of the number seven is used again with the rosette circle resting on the seven Gothic arches which meet the window sill.
53. REFLECTION
This completes our tour of the beautiful St Joseph’s Cathedral. As we have noted, Petre’s original plans for a cathedral with transepts and a tall central spire never came to fulfilment. However, there is much to admire in the present structure.
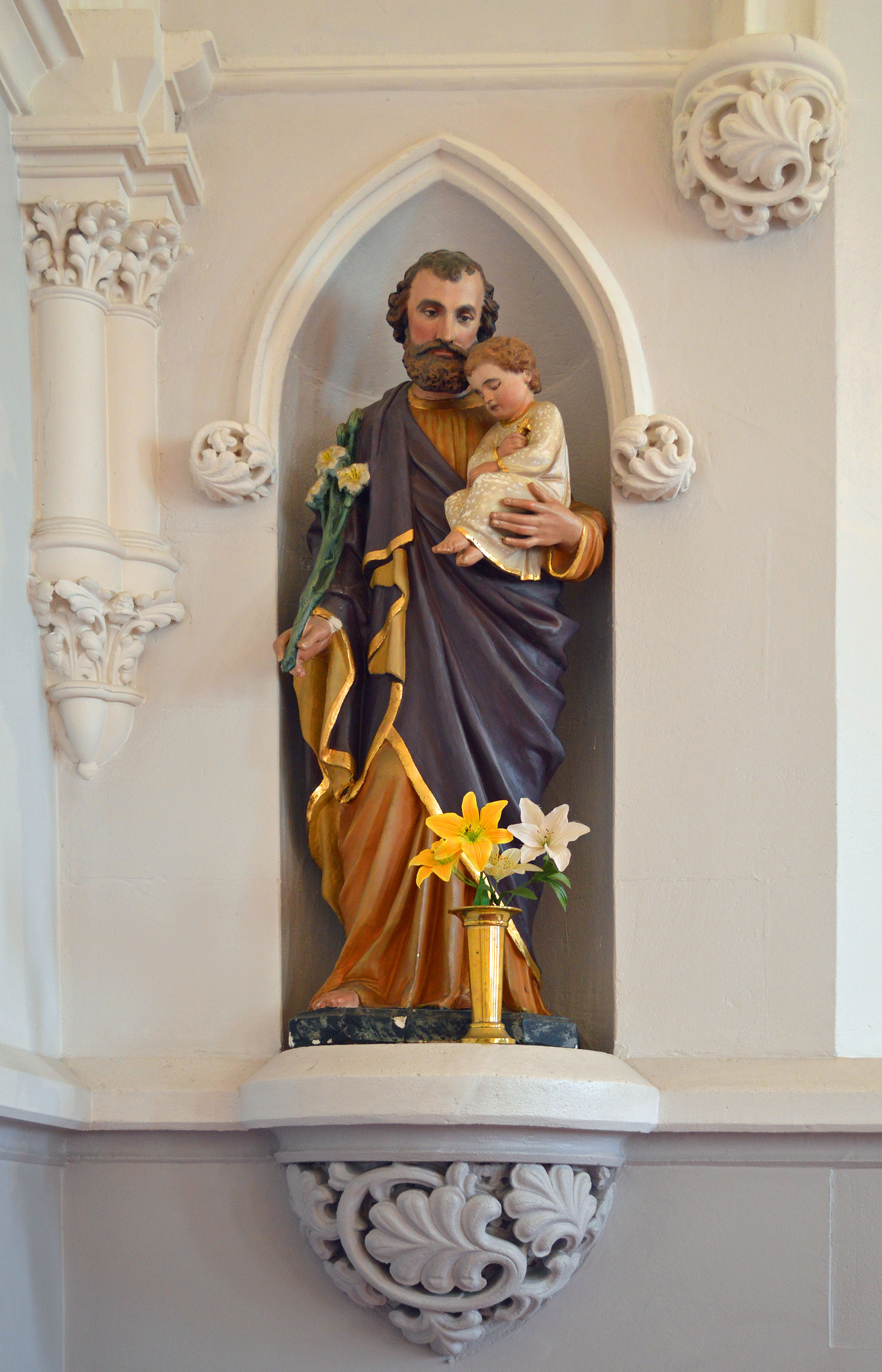
CONCLUSION
I hope you have enjoyed visiting St Joseph’s Cathedral with me. It is not as grand as the architect originally intended, but it has some very pretty features.
I am happy to receive constructive comments or corrections concerning this website. The best websites are the ones which have no errors! I am grateful to my wife Margie who has proof-read these pages.
St Joseph’s Cathedral has its own website with link:
http://www.cdd.org.nz/st-josephs-cathedral/
However, like many Catholic cathedrals, there is little information about the building itself. I have found Wikipedia helpful, and the excellent site mentioned before [on the Plan page], dealing with the Cathedral stained glass. I am happy to acknowledge the help received from these sites.
The photographs which appear on this site can also be found in higher resolution at:
https://www.flickr.com/photos/paulscottinfo/sets/
Paul Scott Site created 11/ 2018 ; reformatted 07 / 2020.

