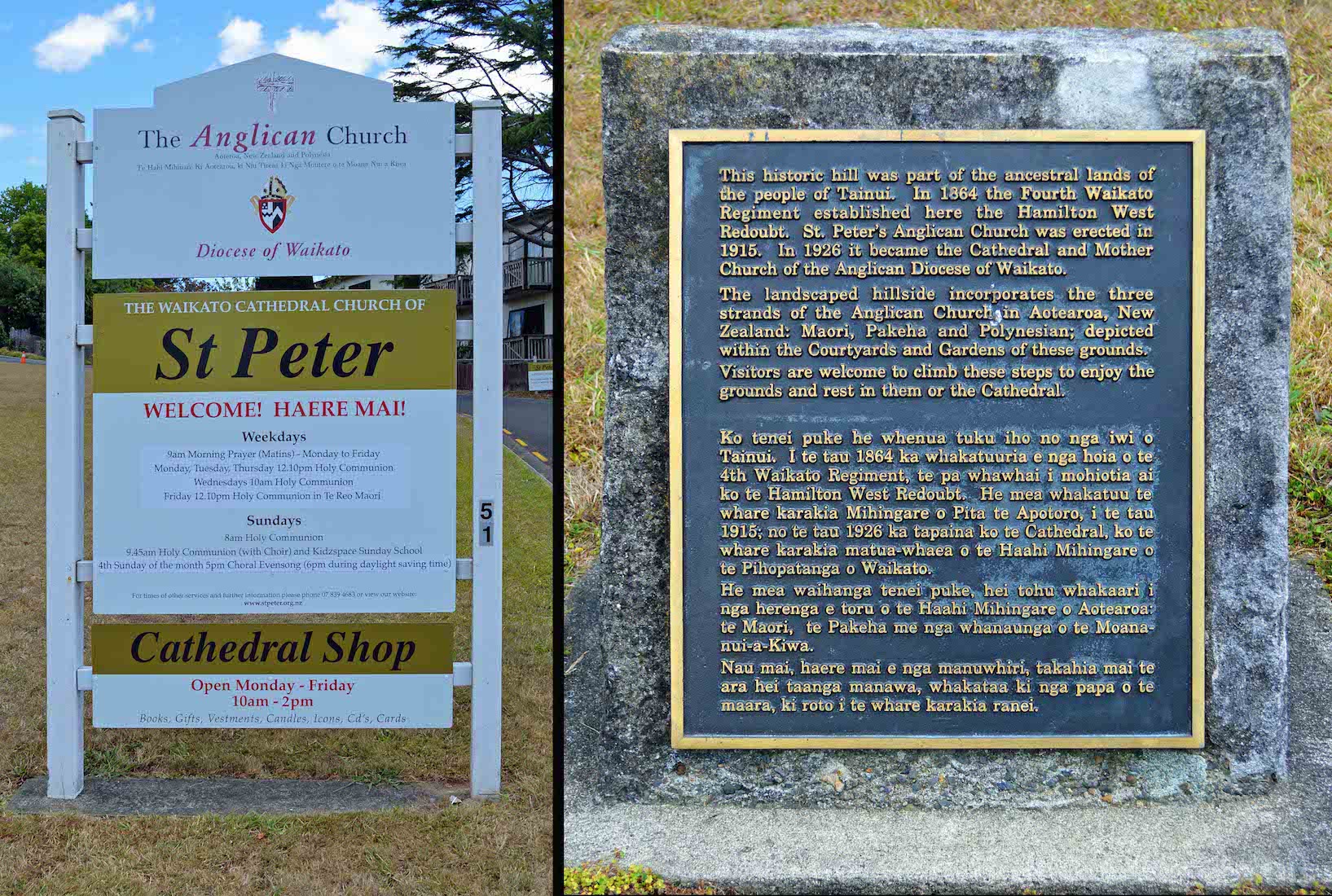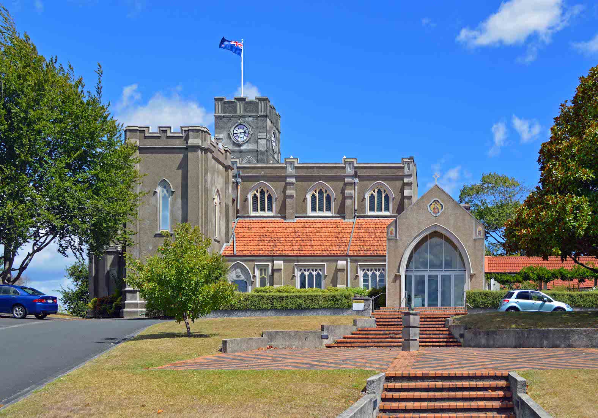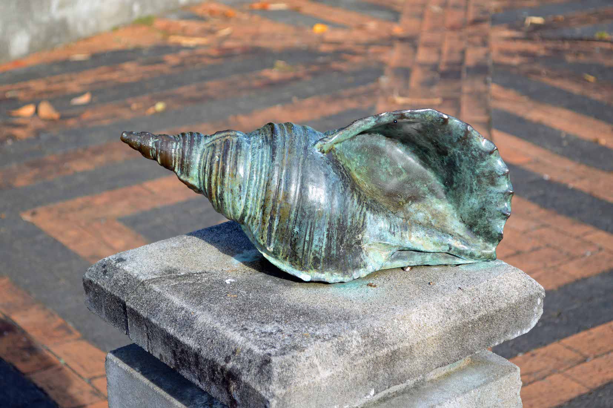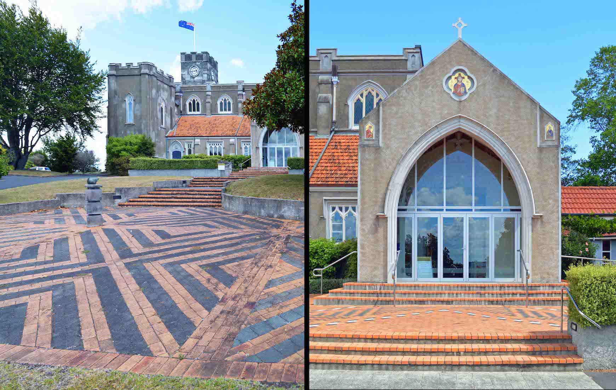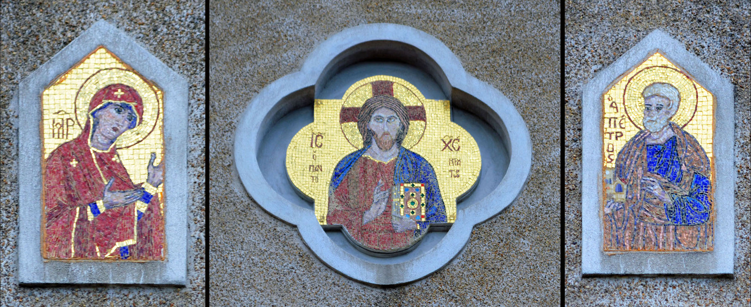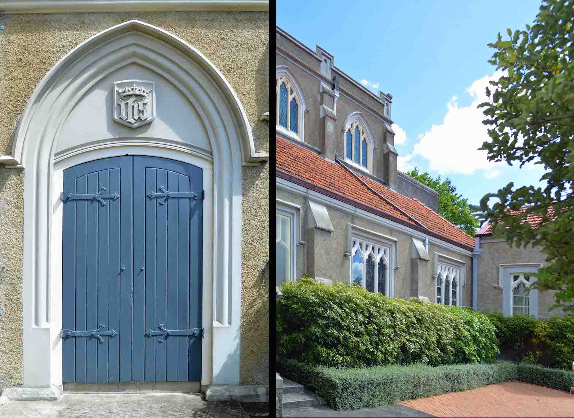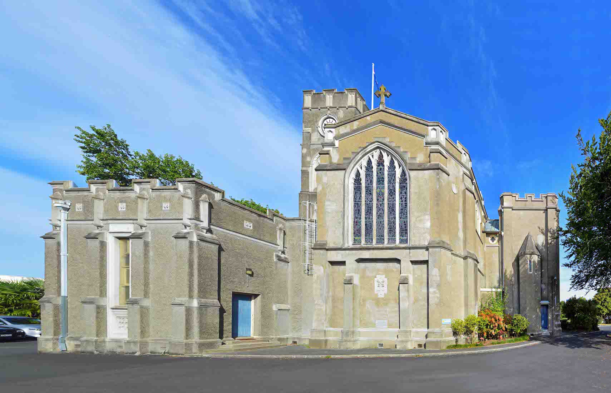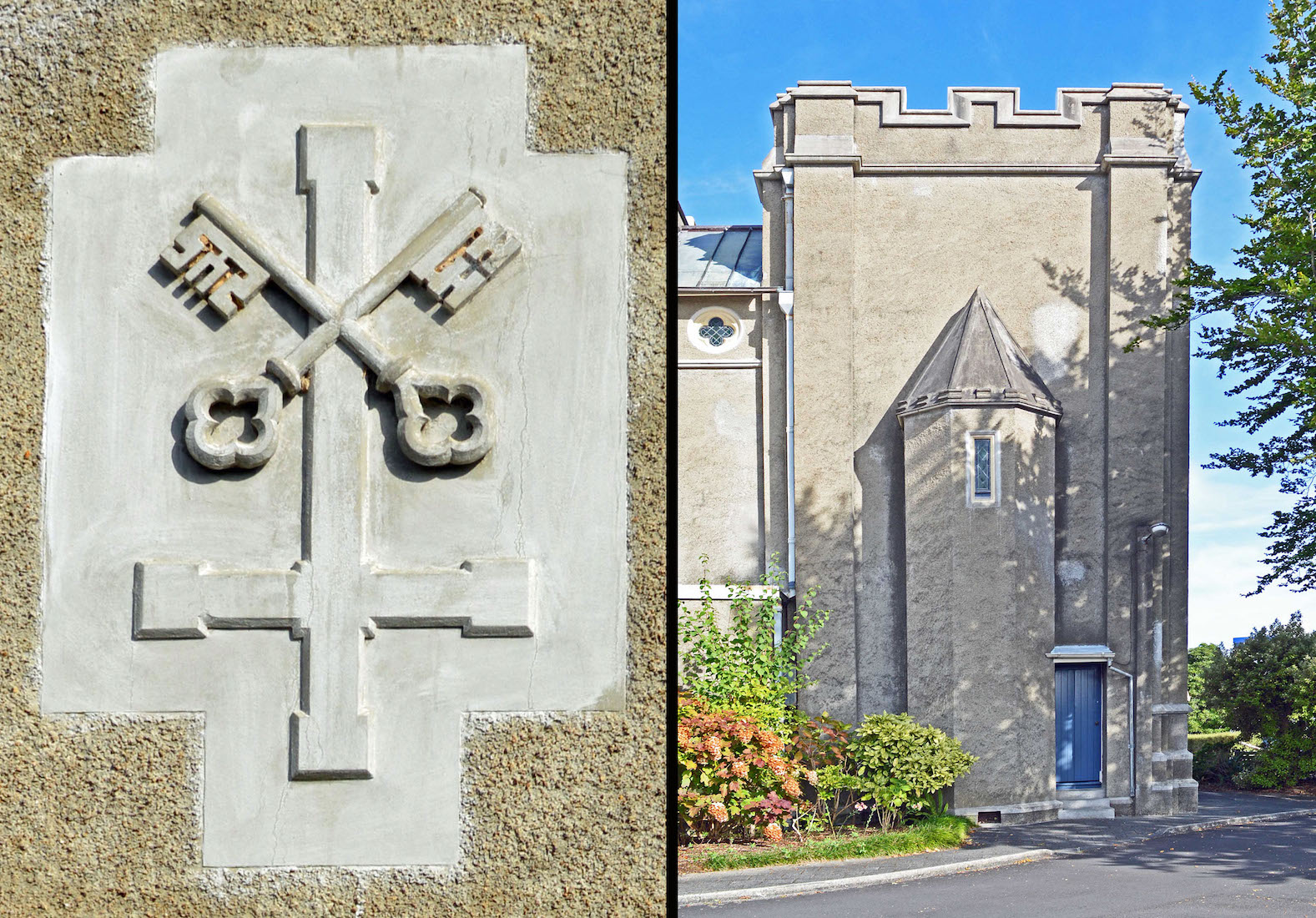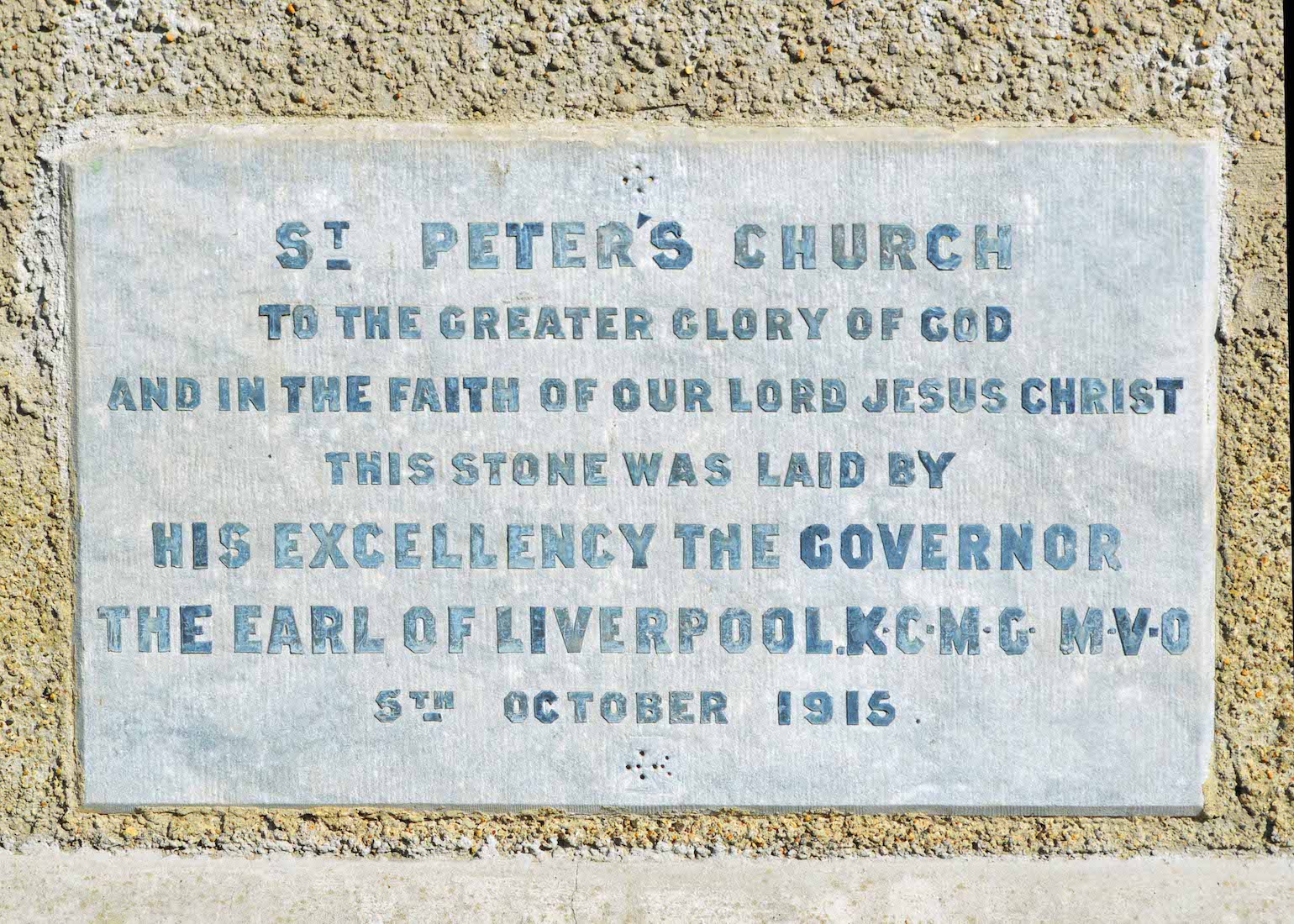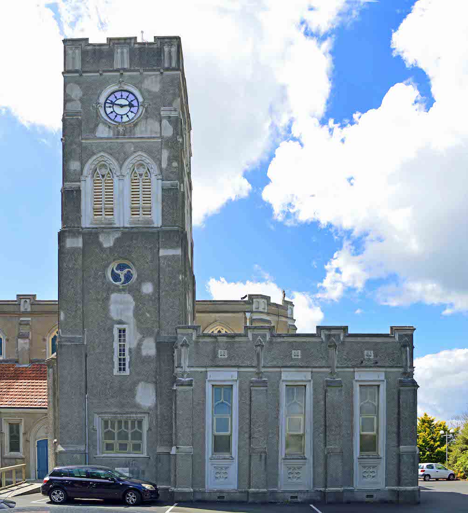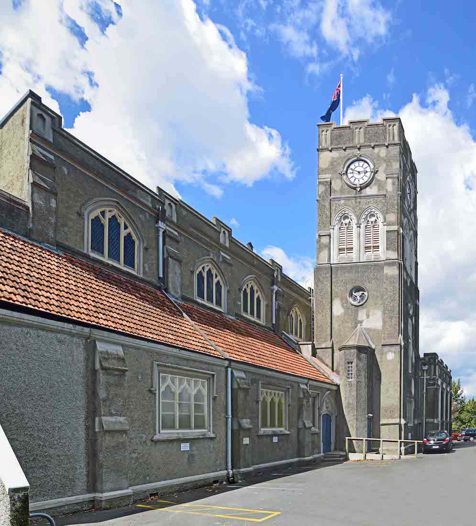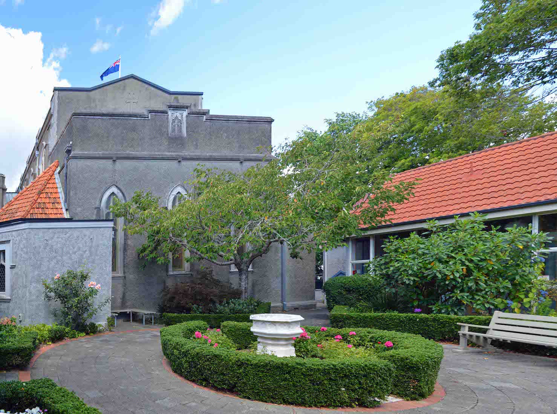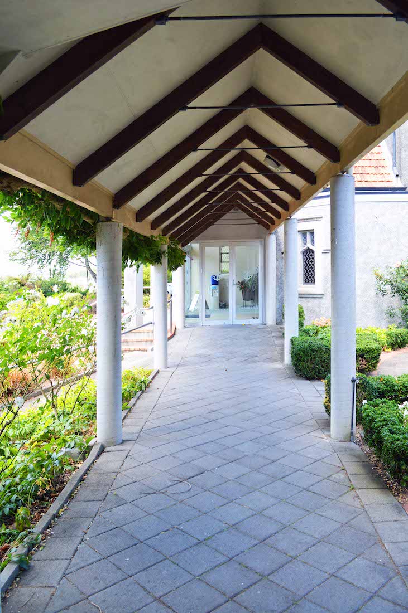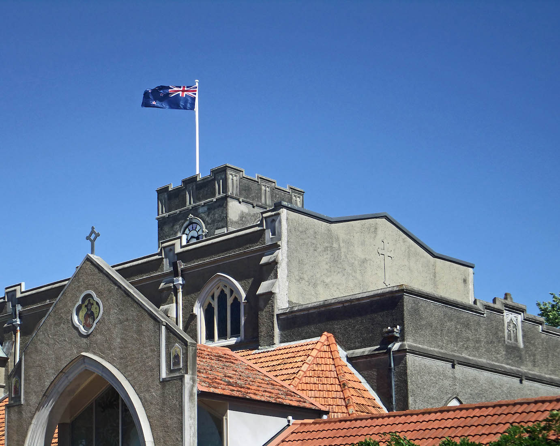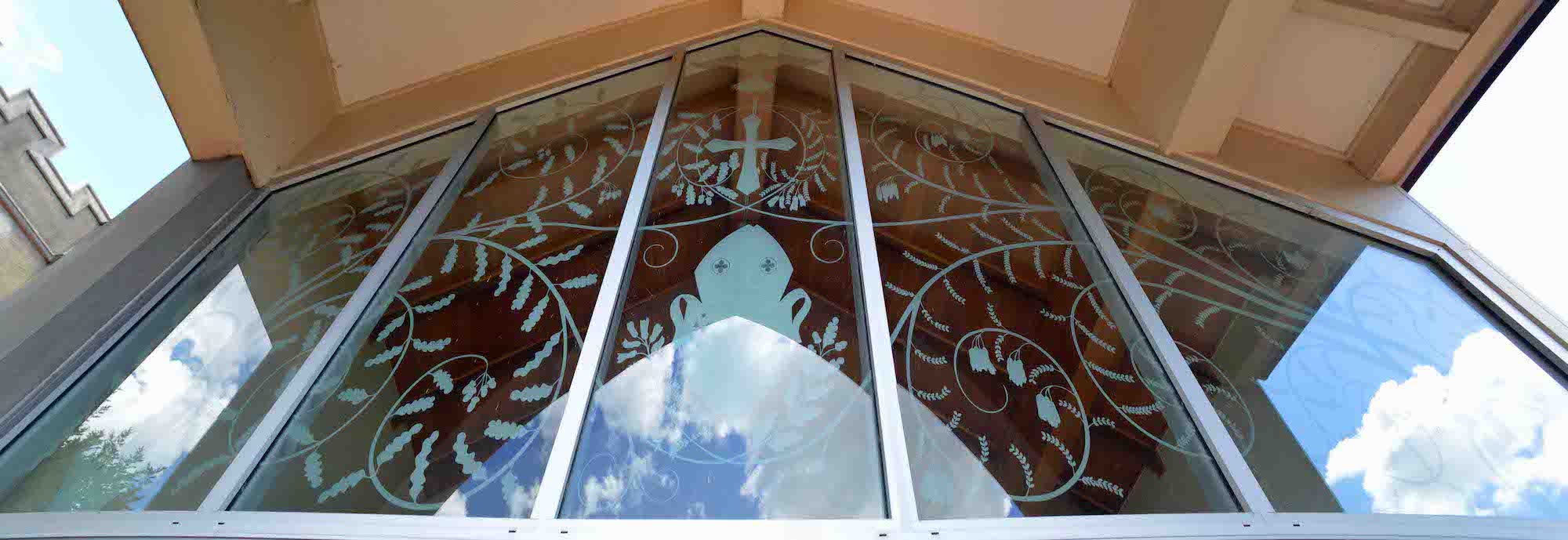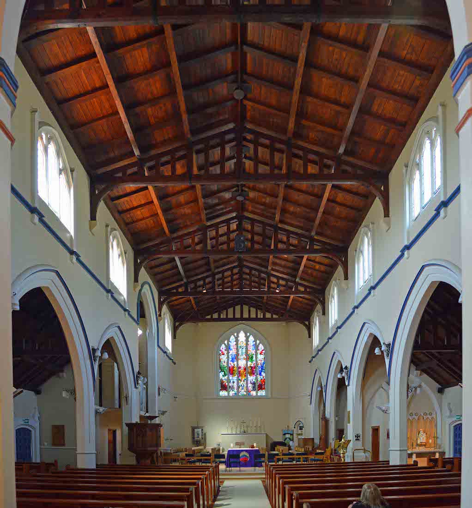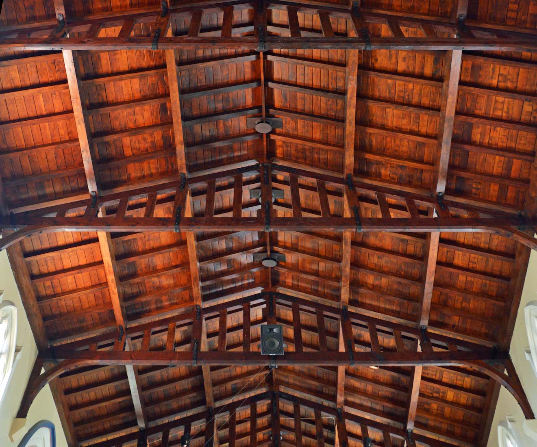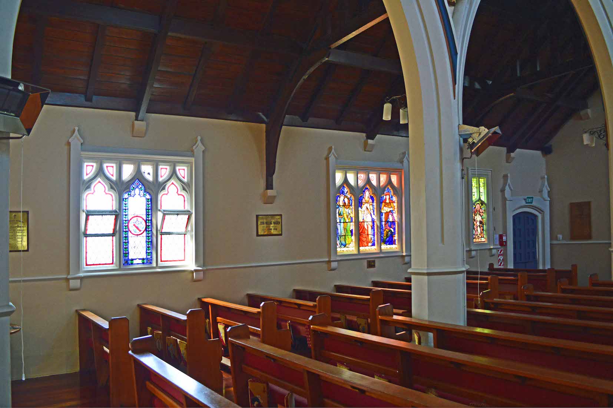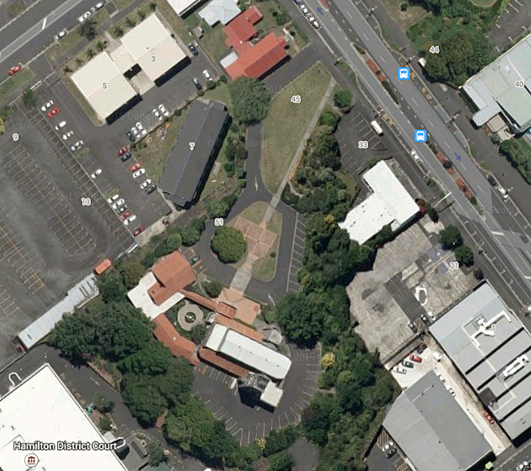
The Cathedral Church of St Peter, Hamilton is built on a hilltop site with access from Victoria St. The complex of buildings surrounds a small garden area. The Cathedral itself, lower centre with the white roof, has covered side aisles, and a clock and bell tower to the south. The sanctuary end is a few degrees south of east: this will be our liturgical East (with a capital E). PLAN
02. APPROACH
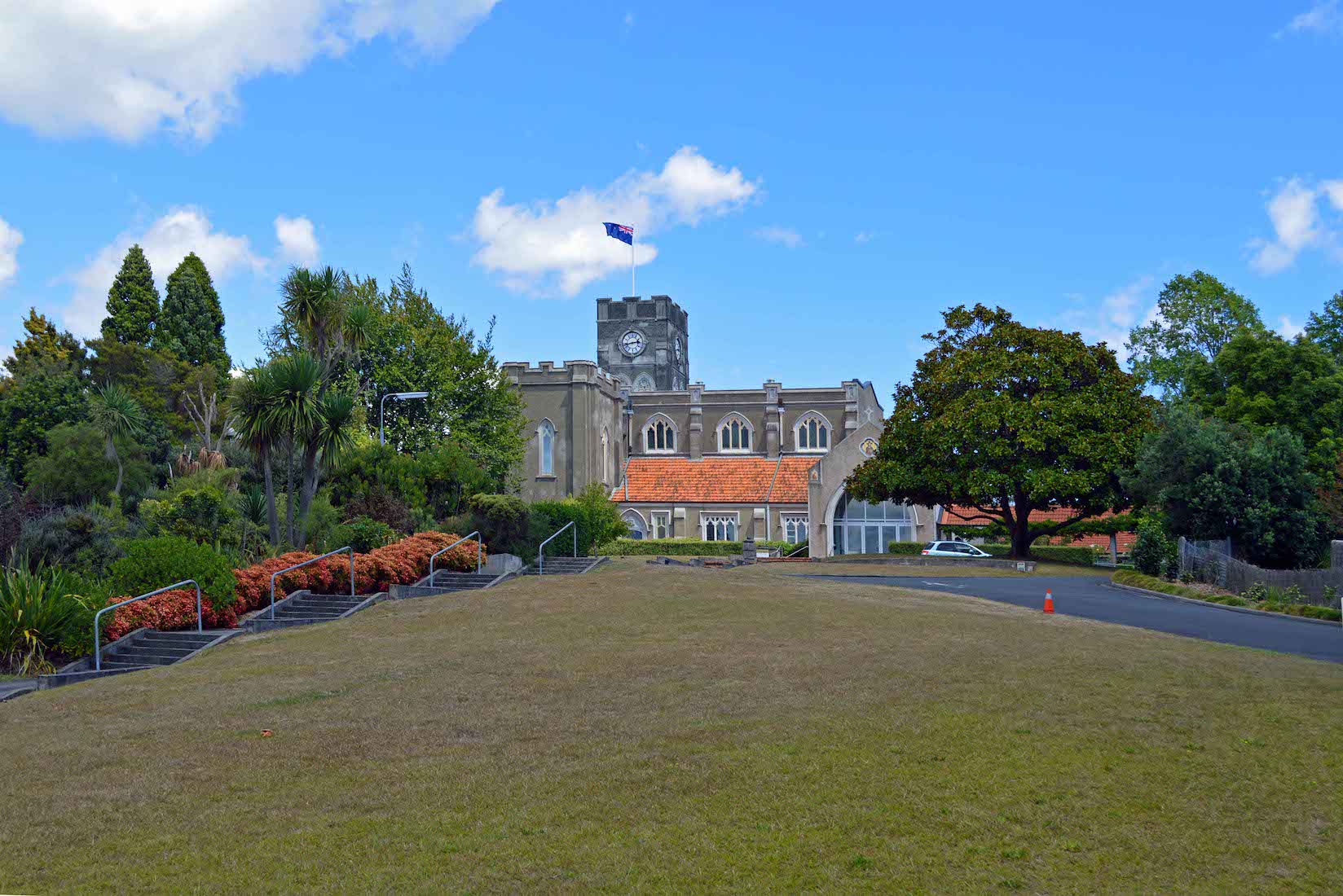
From the road the Cathedral looks like a craggy old castle atop the hill. Access is by a winding roadway, or by a straight path with many flights of steps.
03. SIGN AND PLAQUE
The plaque tells us that this historic hill was part of the ancestral lands of the people of Tainui. St Peter’s Anglican Church was erected in 1915. In 1926 it became the Cathedral and Mother Church of the Anglican Diocese of Waikato. Nearby is a welcome sign with ‘Welcome’ in English and Māori.
04. NORTH VIEW
The first Anglican church was built in Hamilton and was almost completed in 1867, but burnt down in that year. A second church was built in 1871 but was considered unsatisfactory. On land at the base of the current cathedral site, a third church was dedicated in 1884 and consecrated in 1887. The present St Peter's Cathedral, the fourth Anglican church in the succession of buildings, was completed in 1916. It was modelled on a 15th-century church in Norfolk, England.
05. SHELL
Approaching the North door we reach the Polynesian court, paved in a mat pattern and featuring a bronze conch-shell symbolizing welcome.
06. PLAZA AND NORTH DOOR
We cross the plaza on our approach to the North door of the Cathedral. The building was designed in ferro-concrete by Warren and Blechynden of Hamilton and was the third on this site. It is a mix of styles, but the North door exhibits the Gothic style which features throughout. Note the three small mosaics above.
07. MOSAICS
From left, the mosaics show the Virgin Mary (MR), Jesus Christ (IC XC), and St Peter (PETROS).
08. NORTH WALL
The North Wall is one of the most attractive aspects of the Cathedral exterior. At left is a small door which exits from the front of the nave. The letters IHS (Latinized Greek for JESUS) under a crown are embossed above it.
09. EAST WALL
We move around the Cathedral to the East wall. Interesting features are the clock tower, the small turret at right, and the crenellated battlements.
10. LOGO AND TURRET
The logo on the East wall is of the crossed keys (Keys of the Kingdom given to Peter by Jesus) and the inverted cross (legend has it that St Peter was crucifed upside down).
11, FOUNDATION STONE
The Cathedral foundation stone was laid on 5th October 1915 by His Excellency the Governor, The Earl of Liverpool K.C.M.G., M.V. O. (Member of the Royal Victorian Order).
12. CLOCK TOWER
The clock tower looks to have been in the wars! Notice the interesting tri-symmetric window below the clock face. This is in fact a bell tower with a full peal of eight bells. The original tenor bell was purchased in 1931. A treble was gifted in 1949 but it was not until 1950 that the remaining six were installed. Funds for the C# bell were provided by the Jewish communities of Auckland and Christchurch. In 1951, Mr AC Lowe of Morrinsville donated the mechanism for the Westminster chimes.
13. SOUTH WALL
The Cathedral has a dedicated team of bell ringers who also possess a set of hand bells which are a popular addition to special services. Continuing our circuit of St Peter’s we arrive at the South wall – the covered aisle of the nave. Two days after the landing in Gallipoli the decision was made ‘to complete the chancel and as much of the nave as can be done [in ferro-concrete]; the remainder to be completed in wood.’
14. WEST GARDEN
The West wall of the Cathedral faces onto a delightful courtyard garden, surrounded by church buildings. This is specifically a European garden with formal layout and central fountain.
15. CLOISTER WALK
Along one side of the garden is this covered walkway connecting the Cathedral to the administration block. The link joins the Cathedral just West of the main North door.
16. FLAG
And above the array of conflicting roof styles, the flag flies high! Notice the two crosses on the West facing walls. We have now arrived back at the main North door.
17. NORTH DOORWAY GLASS
This attractive glass has a cross and Diocesan crest at centre, with spirals of native flowers on either side. The beautiful kowhai is recognizable at right.
19. NAVE ROOF
The main roof has a simple gable structure. The word ‘nave’ has the same root as the word ‘navy’ – the thought being that the roof looks like the upturned hull of a boat.
20. NAVE NORTH WALL
This wall of the nave has three stained glass windows of varying design, and a number of brass plaques.


