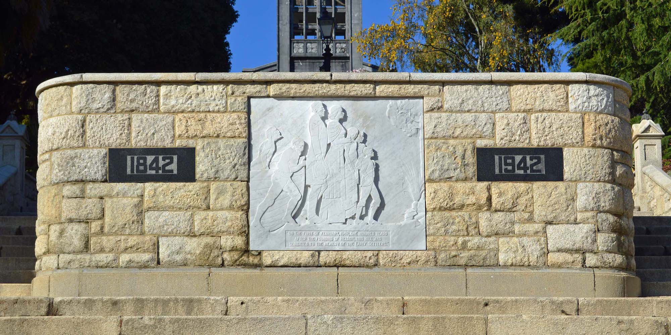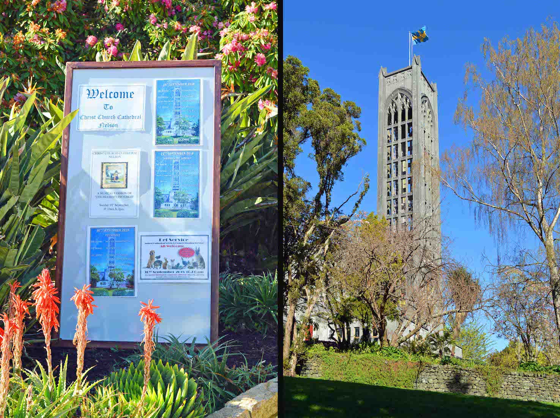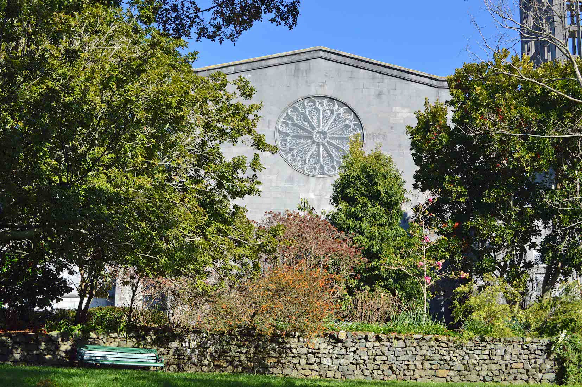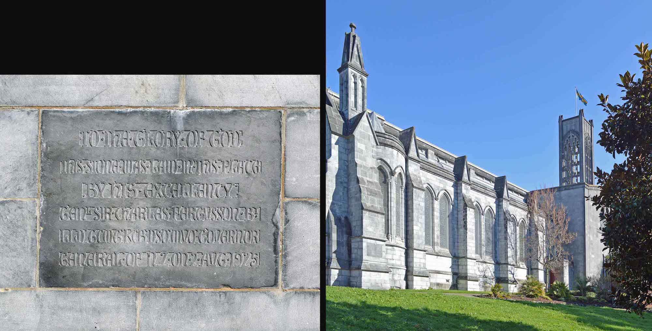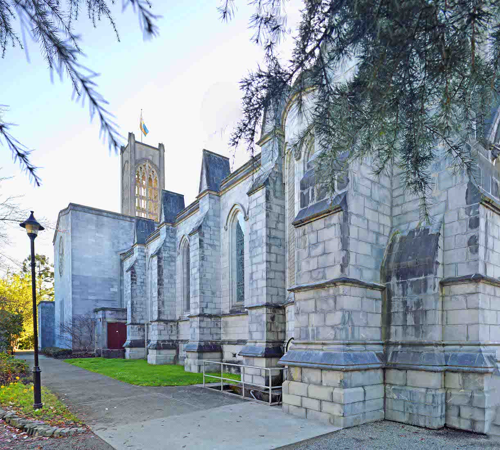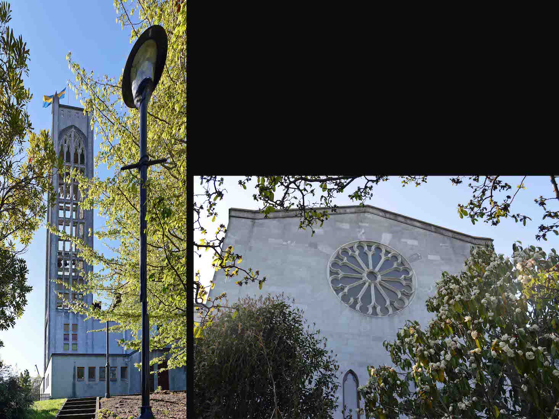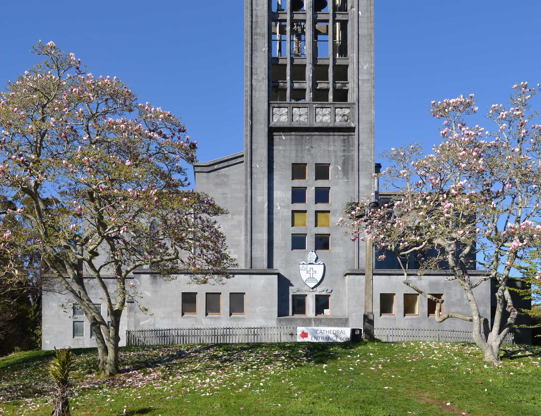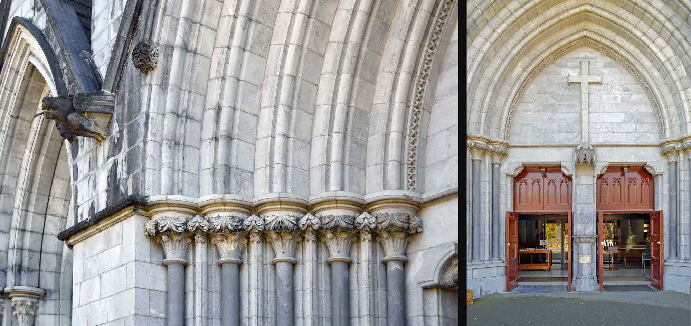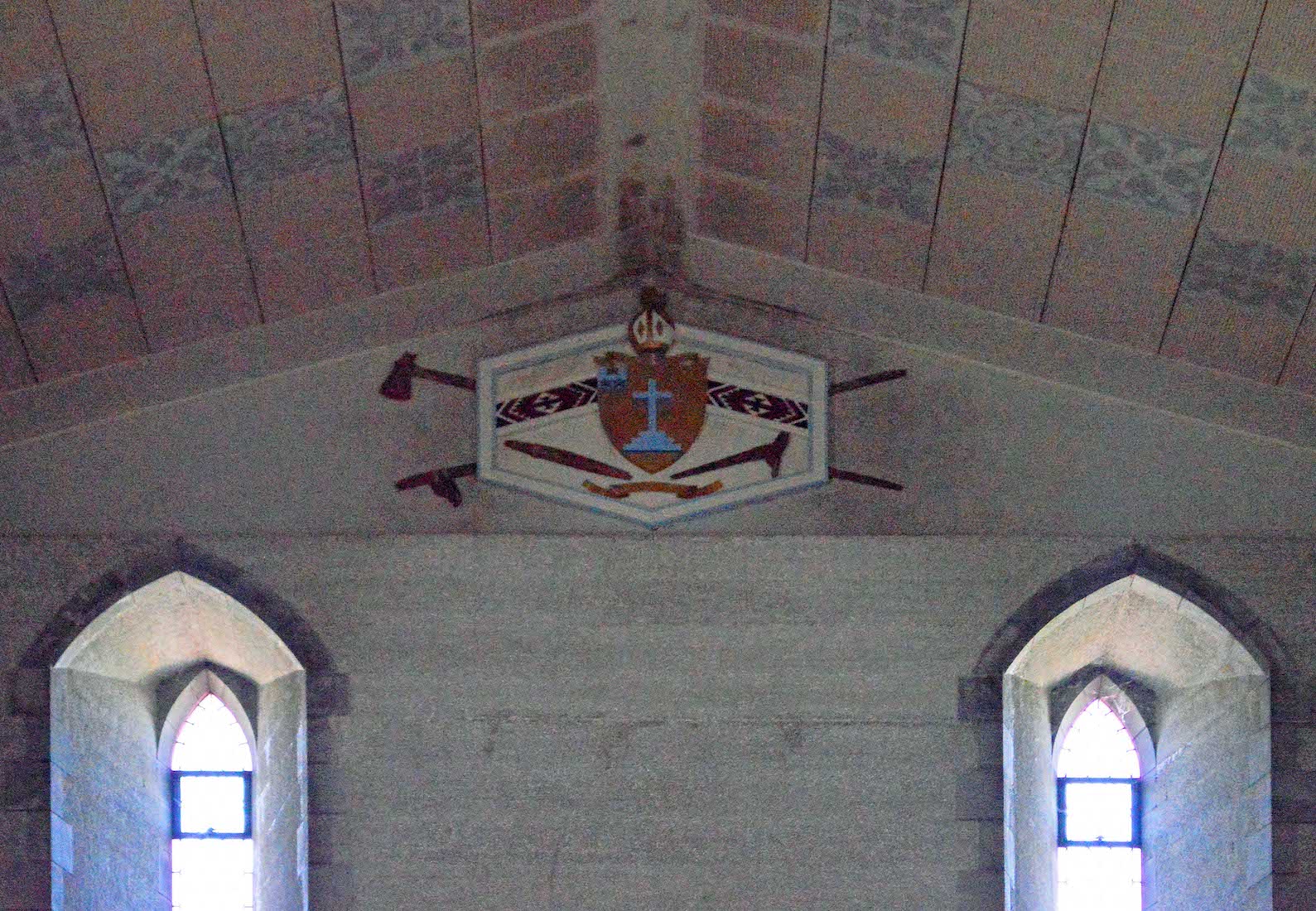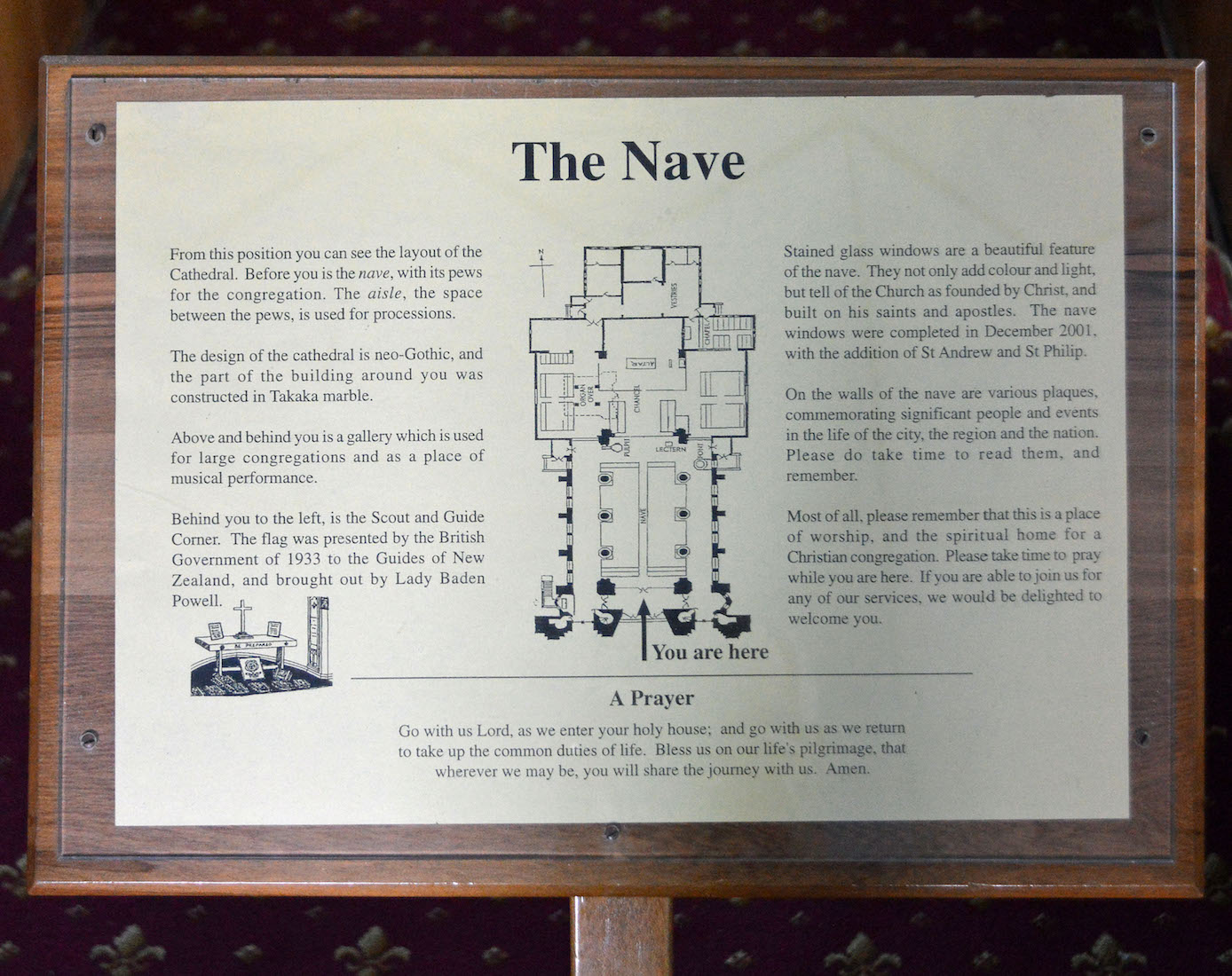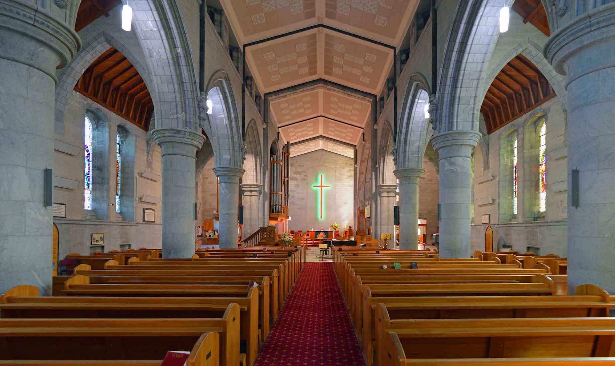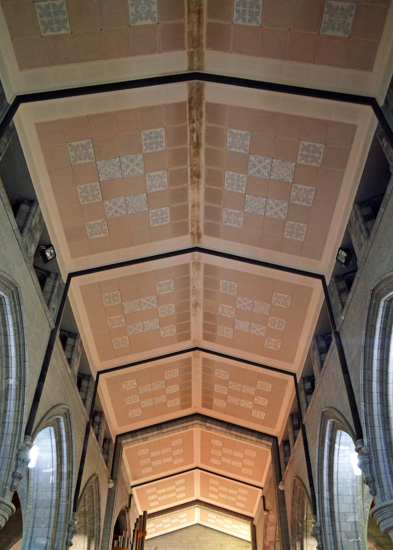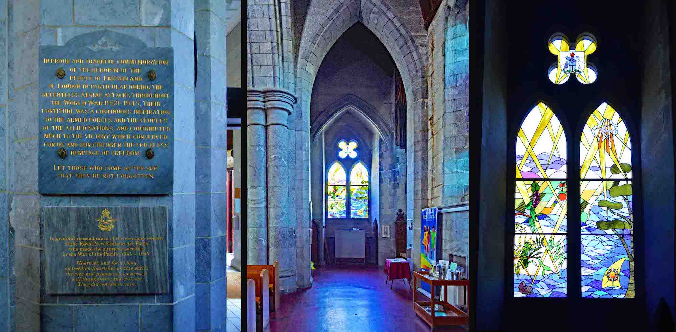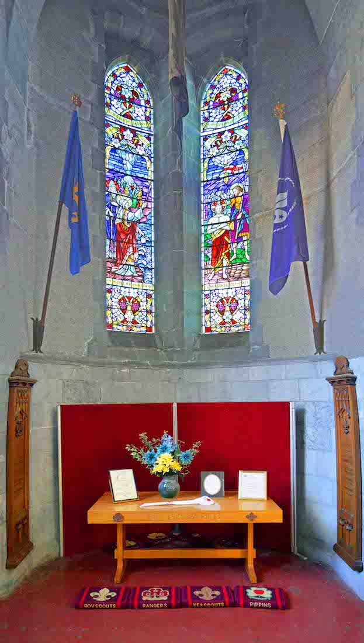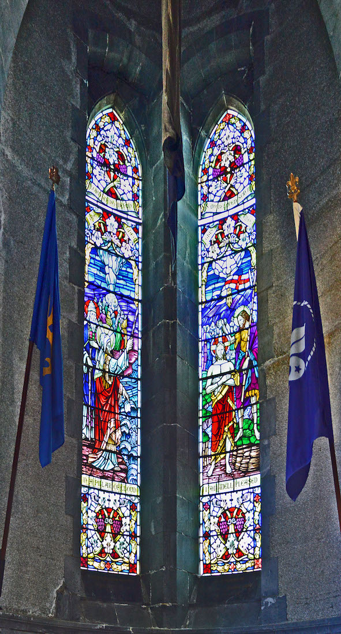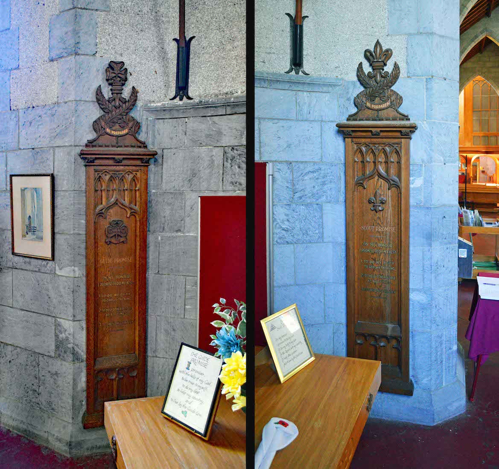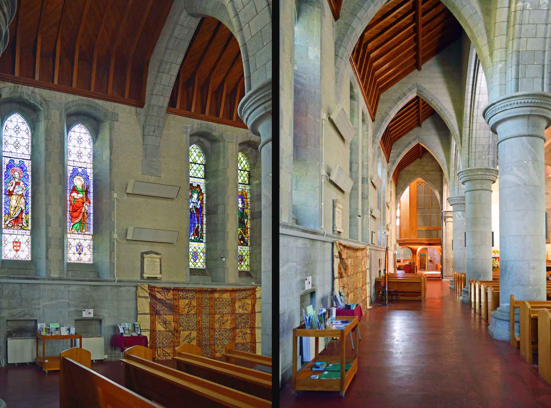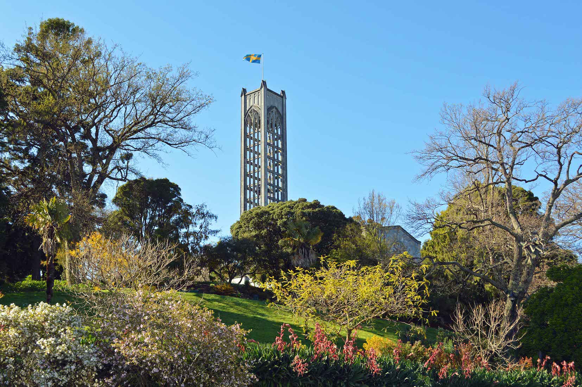
From Selwyn Place, the Cathedral tower stands out above the lovely gardens surrounding the Cathedral. ••• A Royal Decree from Queen Victoria in 1858 established Nelson’s Church on the Hill as a cathedral, and changed the small town of Nelson into a city. The first church was a tent erected when Bishop Selwyn visited in 1842. It was replaced with a simple converted wooden building bought from the New Zealand Company. PLAN
2. STEPS UP FROM THE CITY
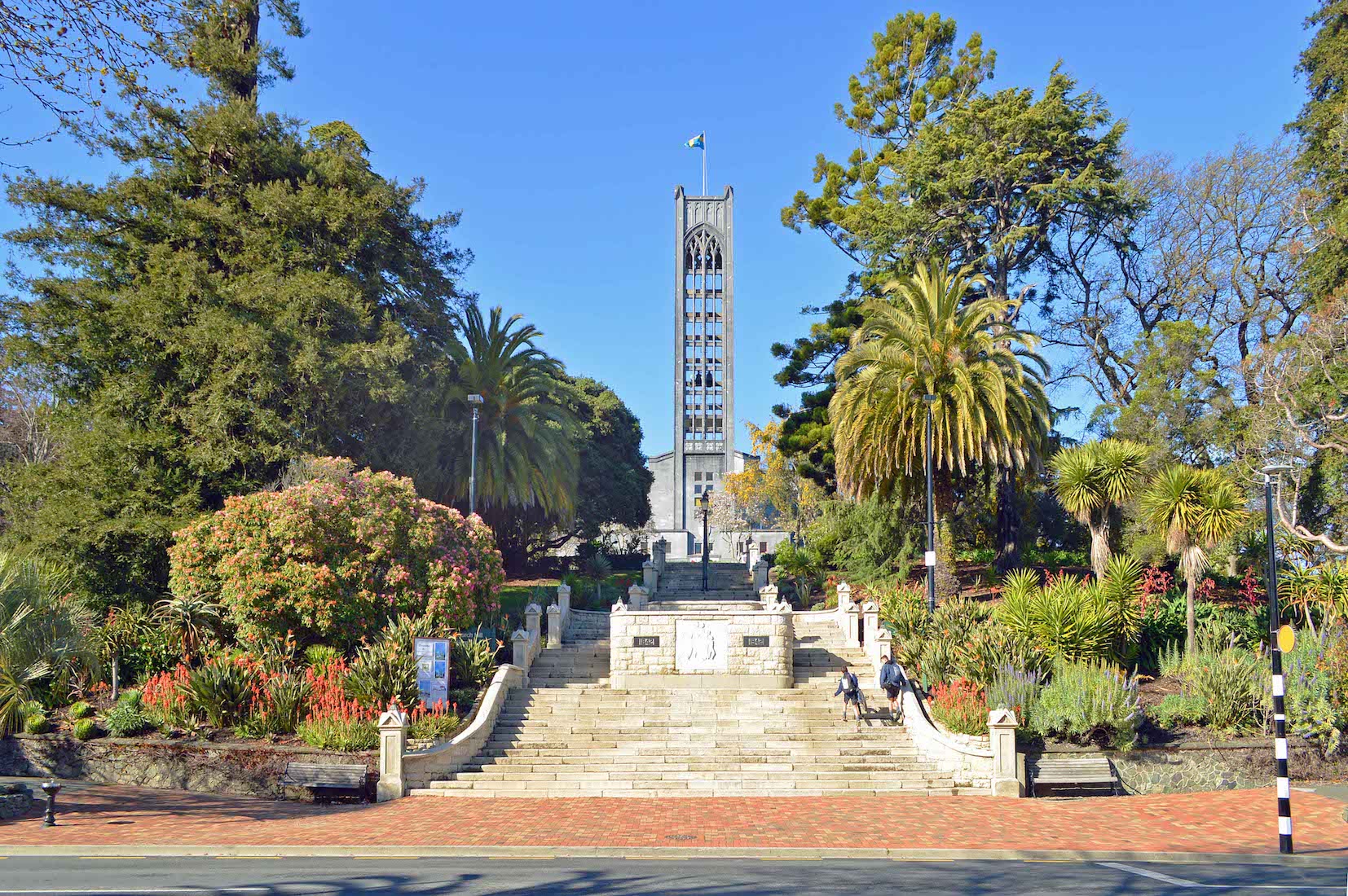
Directly in front of the tower, a flight of steps leads up from Selwyn Place. ••• The Anglican Church bought an acre of land at the summit of the hill in 1848, and in June 1850 the foundation stone of a purpose-built church was laid. The new Christ Church was dedicated on 14 December, 1851, and its rapidly expanding congregation saw it enlarged in 1859 and again in 1866.
3. SETTLERS’ MEMORIAL
Part way up the steps is a solid Settlers’ Memorial. It reads: ‘1842 – 1942. On the first of February, 1942, one hundred years after the founding of Nelson, this hill was dedicated to the memory of the early settlers.’ ••• Nelson's first bishop, Edmund Hobhouse, was consecrated in England in September 1858.
4. WELCOME AND TOWER
Nearby is a welcoming notice board, and we follow a gently sloping sealed path up to the left. ••• By 1883 the old wooden church needed extending again and, while some wanted to build a new cathedral, it was decided in 1886 to start a further expansion. The ‘new’ Christ Church Cathedral was consecrated in 1887. An earthquake in 1893 damaged the wooden spire and concerns about its stability saw the demolition of the spire and tower in 1916.
5. SOUTH TRANSEPT ROSE WINDOW
Looking up from the path, there are views of the Cathedral through the trees: the tower, and here, the South transept rose window. ••• In 1920 the City Engineer condemned the building as ‘a menace to the public’ and further major repairs were undertaken after fire struck in the same year. It was definitely time for a new cathedral and in due course, the foundation stone was laid in August 1925.
6. SOUTHWEST VIEW
Nearing the top we have this view of the South nave wall. A foundation stone is at the corner. It reads: ‘To the glory of God, this stone was laid in this place by His Excellency Genl Sir Charles Fergusson BT LLD GCMG KCB DSO MVO Governor General of NZ on 2nd Aug 1925.’ ••• The elaborate English Gothic design of the cathedral was to be built in Takaka marble.
7. WEST WALL
The West wall of the Cathedral faces out onto a paved parking area. The Cathedral has a distinctly unfinished look. There is a welcome sign at left, and nearby is a short pillar bearing a plaque: ‘Original ramparts of Fort Arthur built September 1843’. ••• Building work was suspended in 1932, during the Great Depression, with the partially built marble nave being closed in by a roof and a temporary ceiling.
8. NORTH WALL LOOKING EAST
We follow round the base of the North wall towards the tower. All around the Cathedral the hillside gardens slope steeply down. ••• The chancel of the old cathedral was moved and joined onto the front of the new structure. This first stage of the new Cathedral was dedicated by Bishop (William) Sadlier in 1932. To save money the plan was modified, and work was stopped again by the outbreak of World War II.
9. TOWER AND NORTH TRANSEPT
The North transept has a similar looking rose window to the South transept. ••• In 1957 a simplified plan to complete the Cathedral, using concrete, was proposed. It drew howls of protest, including criticism of how the proposed tower would look from Trafalgar Street. The Nelson Evening Mail declared: ‘ ... we are apparently to be satisfied with the second best.’
10. EAST VESTRIES
Finally we arrive at the base of the tower and an uninspiring set of vestry windows. We now return to the West door to explore the interior. ••• The controversial plan was approved in 1957, and fund-raising began. Work started in 1964 and the new Cathedral was dedicated on 28 May, 1967. The Cathedral became debt free in 1971 and was consecrated by Bishop (Peter) Sutton in 1972.
12. WEST WALL EMBLEM
Coming into the nave we notice an emblem on the inside West wall at the top of the gable. The central crest is that of the Anglican Diocese of Nelson, and this is surrounded by a Maori design and various tools.
13. NAVE NOTICE
We turn our attention to the nave. As with other parts of this Cathedral there is extensive information available, and we take time to read this sign.
14. NAVE
The nave stretching before us with its Gothic arches and solid round columns is pleasing to the eye. It is not particularly lofty, but we note the designed ceiling, and also the stained wooded side-aisle rooflines on either side. Stained glass windows line each side wall. The stand of organ pipes looms large behind the pulpit. The green back-lit cross at front may or may not appeal!
15. NAVE CEILING
The nave ceiling is attractive. It is lined with brown lightly striated tiles as a background, with a repeated series of accent tiles.
16. NORTHWEST NAVE
We move across to the Northwest corner of the nave. The end West window is modern and designed by Nelson artist Len White. It depicts local flora and features Nelson apples and vineyards, sailing on the Marlborough Sounds, and plenty of sunshine! The tablets at left remember the heroism of those in WWII and in particular the RNZAF. They can be seen ‘side on’ in the central view.
17. SCOUT & GUIDE CORNER
Also in this corner is a place of honour for the Scout and Guide organizations. The ‘chapel’ and window face to the North of the Cathedral. It is unusual to find an angled pair of lancets like this; a corresponding pair can be found in the Southwest corner of the nave.
18. SCOUT & GUIDE WINDOW
The left lancet shows God leading Moses and the Israelites out of Egypt. The right lancet shows the baptism of Jesus. There is a theme of God’s leading, and confirmation of right action. The window texts read: ‘The Lord went before them in a pillar of cloud’, and ‘This is my beloved Son with whom I am well pleased’.
19. GUIDE & SCOUT CODES
On either side of the central table are the Guide and Scout Codes. The Guide Promise: ‘I promise with the help of my God, to be true to myself, to do my best, to help my country, and to live by the Guide Law.’ The Scout Law: ‘On my honour, I promise to do my best, to do my duty to God, to the Queen and to my country, to help other people, and to live by the Scout Law.’
20. NORTH NAVE AISLE
Along the North side of the nave is a wide aisle, with the wall lined with memorial plaques and colourful stained glass windows. In the distance we can also see a tapestry, and the aisle disappearing under the organ pipe casing.


