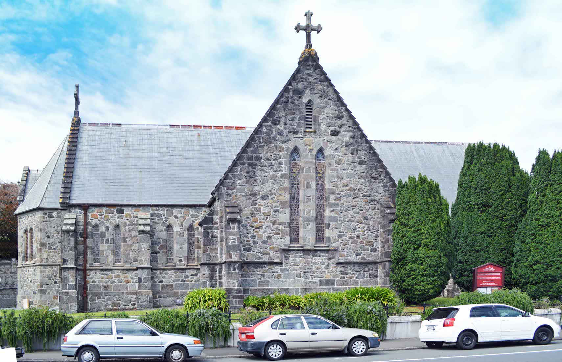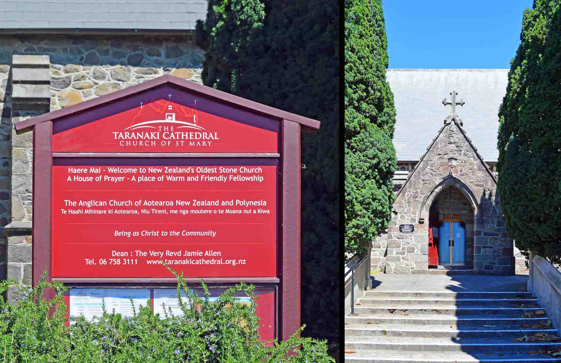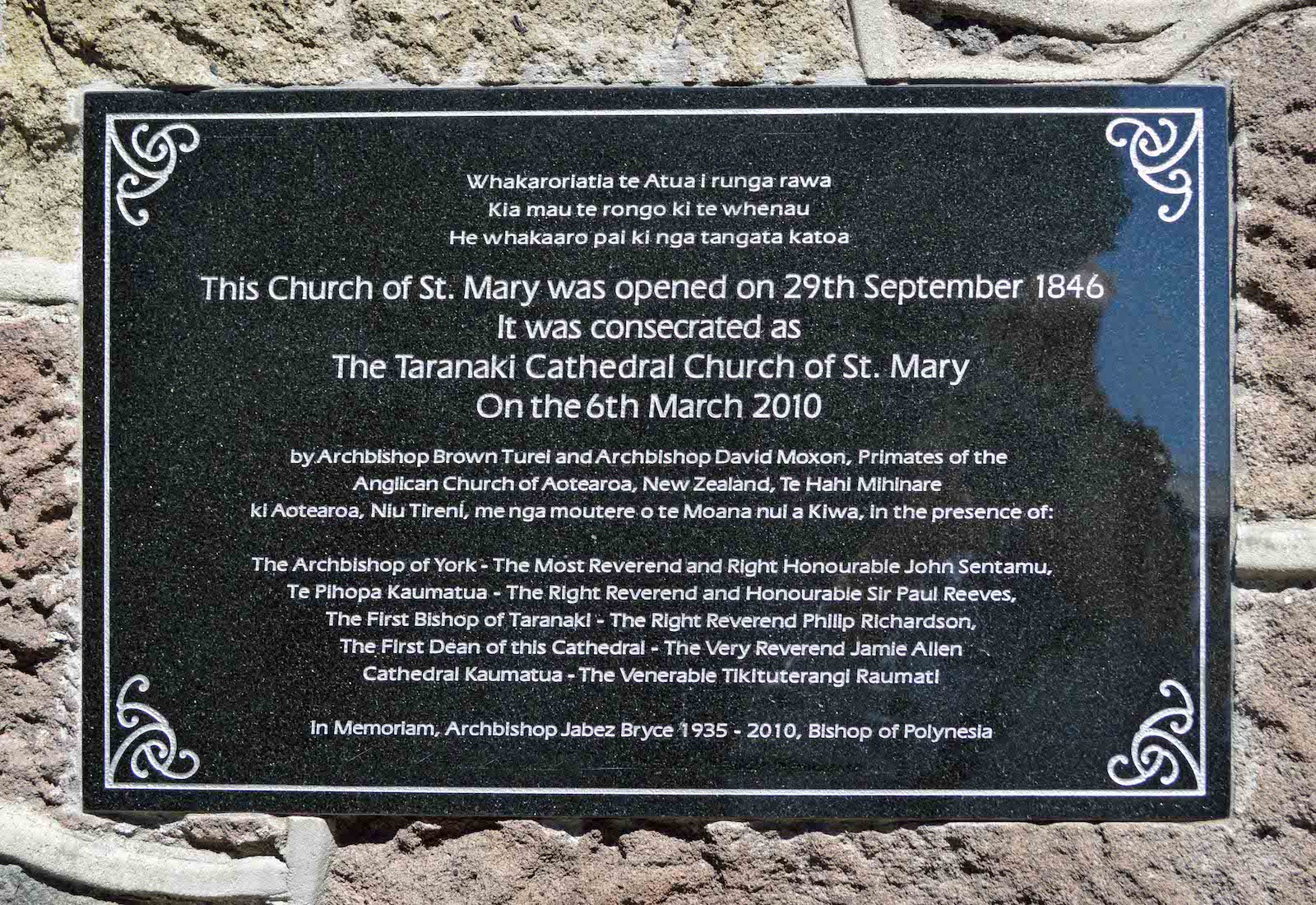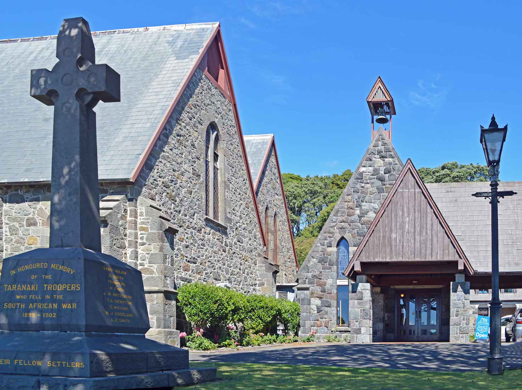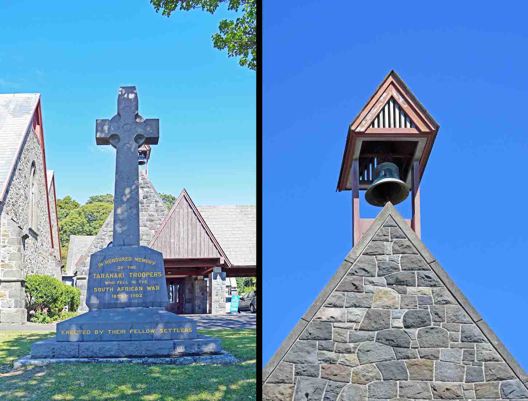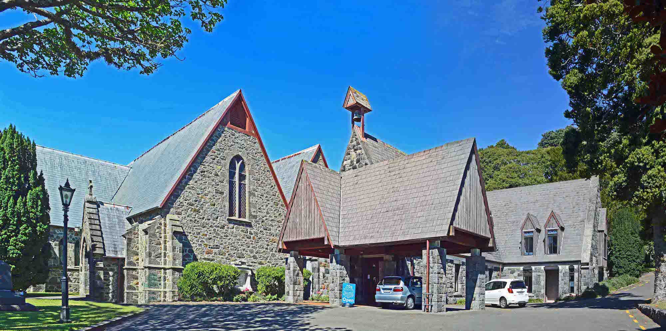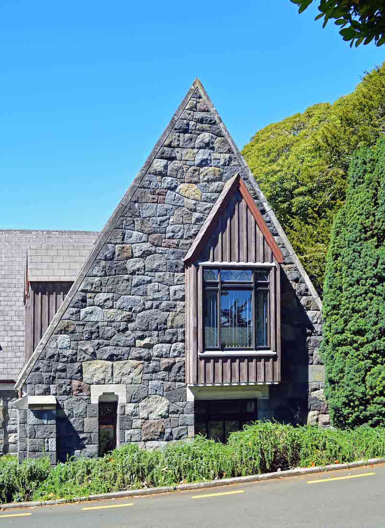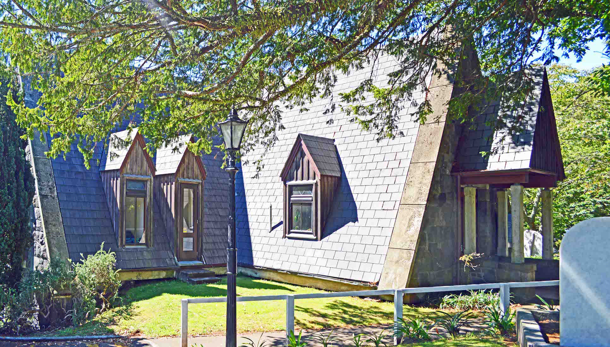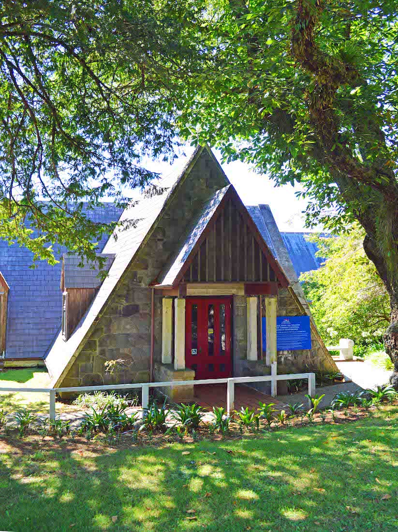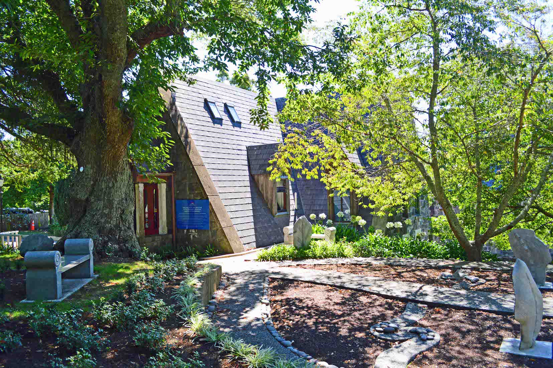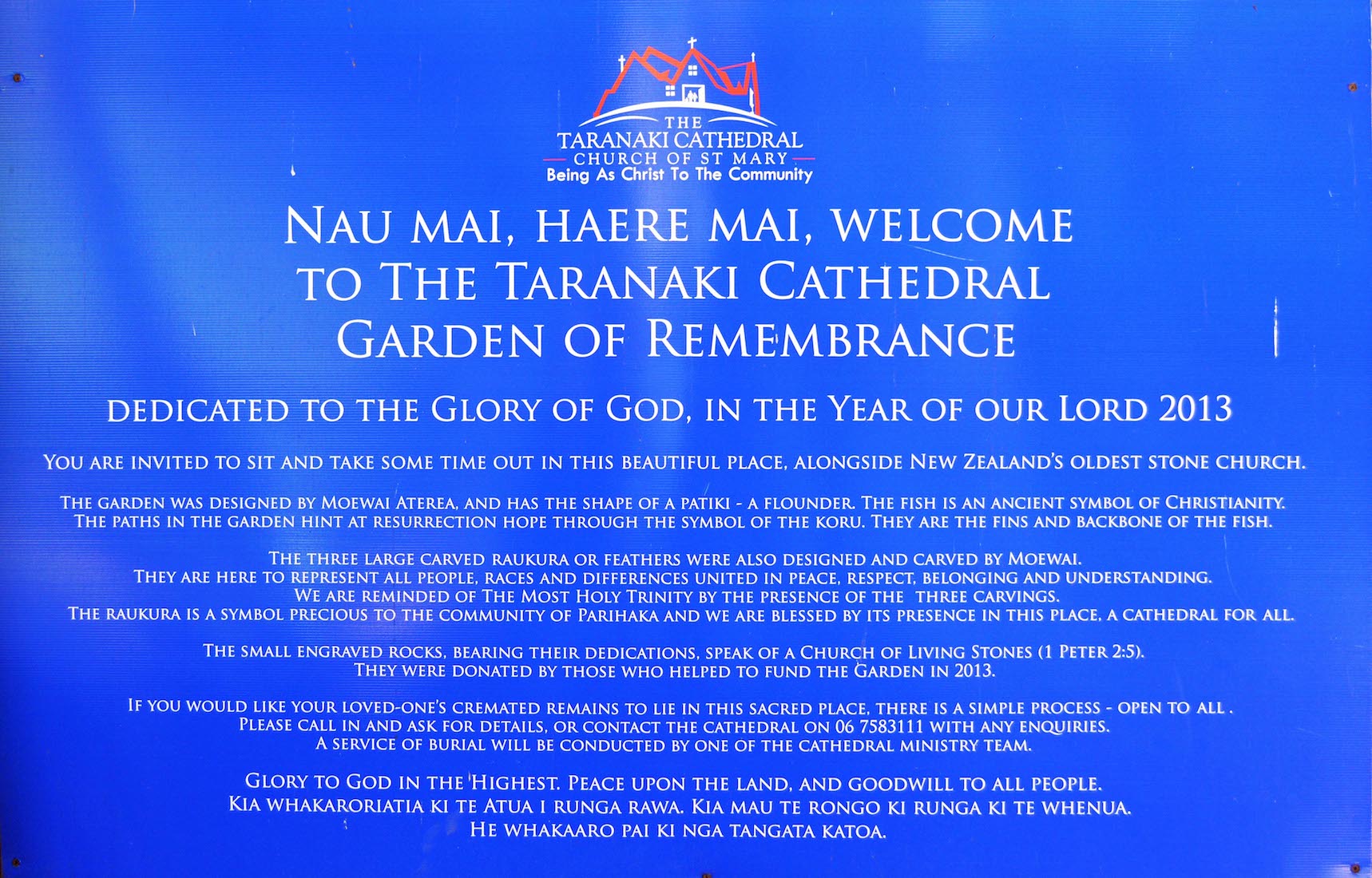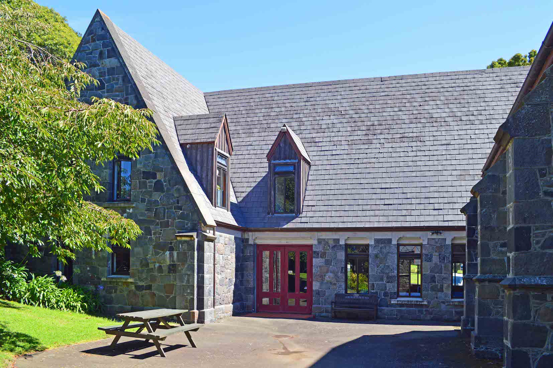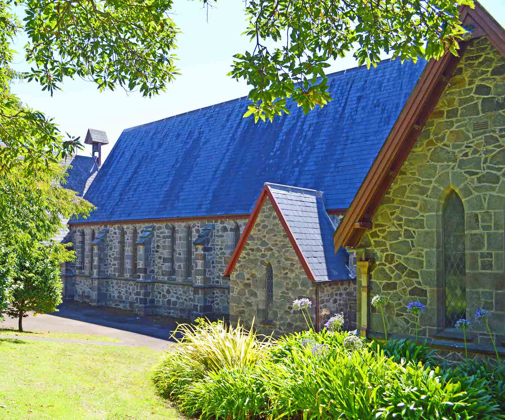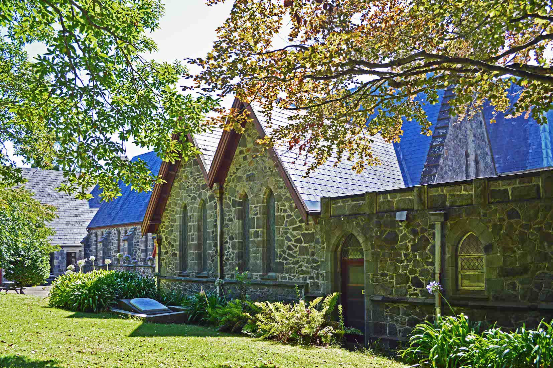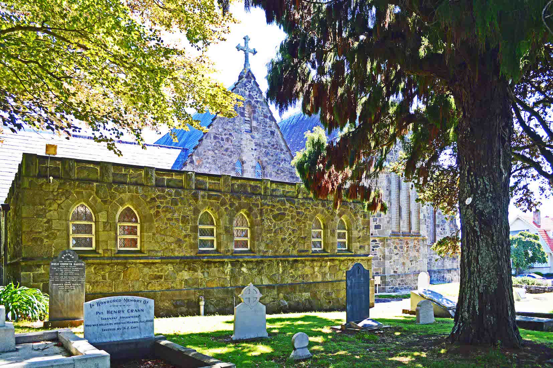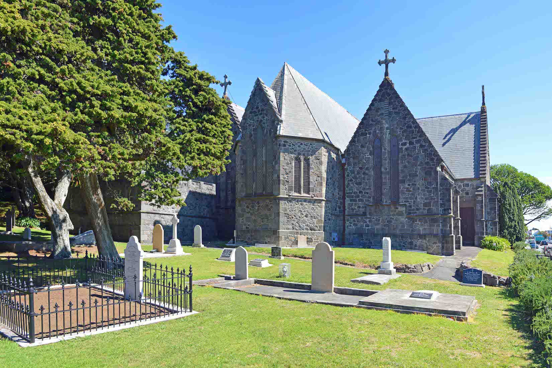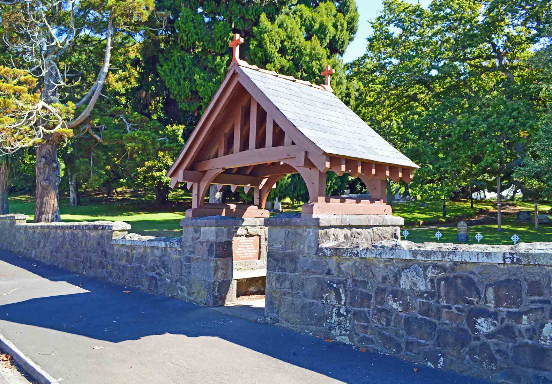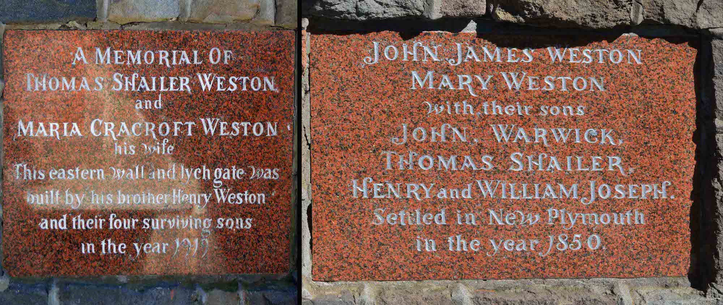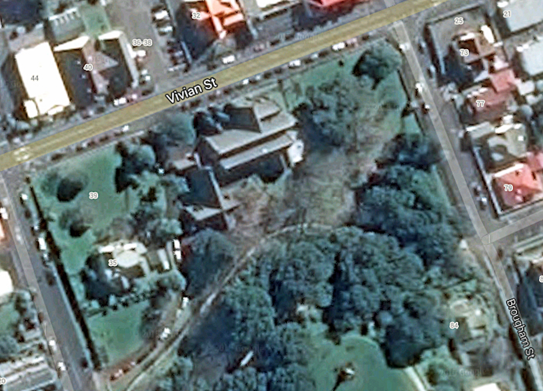
Taranaki Cathedral sits in a park setting off Vivian Street, New Plymouth. If we regard Vivian Street as running east-west geographically, then the Cathedral’s liturgical and geographical directions coincide: the sanctuary (East end) lies to the geographical east. The Cathedral has a double nave, a North transept, a chapel in the North-East corner, and a cruciform shaped hall at the West end. PLAN
2. NORTH EAST ASPECT
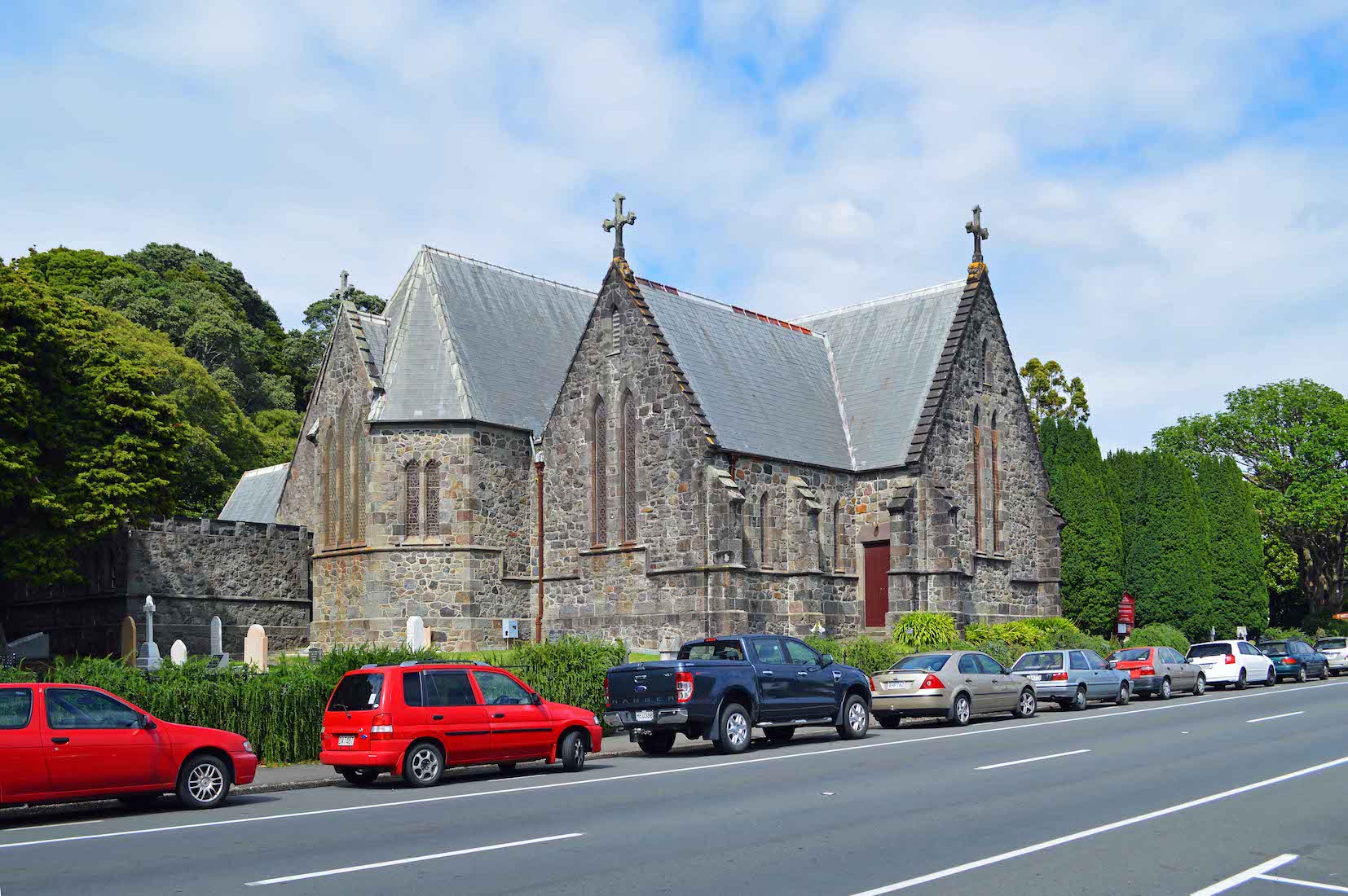
Looking across Vivian Street we see the double nave, the transept to the right, and the chapel in the centre. An odd looking fortress-like addition at left can be seen above the gravestones.
3. NORTH WALL
The Cathedral claims to be the oldest stone church in New Zealand, and the newest Cathedral. It is built of local grey stone, and has gradually been extended in eight stages. The original stone was carried from the beach and nearby Huatoki River.
4. NOTICE BOARD AND NORTH ENTRY
We walk along Vivian Street alongside the Cathedral. I always enjoy looking at cathedral logos: this one captures the church with echoes of Golgotha and beautiful Mount Taranaki. Notice the black plaque by the North door. Entry to the Cathedral is by this door or through the hall at the West end.
5. CATHEDRAL PLAQUE
This plaque commemorates the opening of the Church of St Mary on 29th September 1846, and its consecration as The Taranaki Cathedral Church of St Mary on the 6th March 2010.
6. WEST WALL AND HALL
Continuing our circuit we arrive at the North West corner. The Cathedral building is linked to the Hatherly Hall – a delightful addition built in 1993 - 1994.
7. CROSS AND BELL
The cross at this corner is in honoured memory of the Taranaki Troopers who fell in the South African War, 1899 – 1902. The high Hall gable is capped by a bell which was presented by the first vicar, The Revd William Bolland, and has been in use ever since.
8. HATHERLY HALL
The relatively new Hatherly Hall is a delightfully sympathetic addition to the Cathedral. Although constructed using modern techniques and with modern materials, it blends beautifully with the old. Presumably the name is that of a benefactor who made the addition possible.
9. HALL TRANSEPT
As mentioned earlier, the Hall is cruciform in shape. This is the transept facing out to the West.
10. SOUTH WEST ASPECT
From this angle one gets a view of the Hatherly Hall, as it obscures the Cathedral.
11. HALL SOUTH GABLE
The ground rises up at the back of the Hall, so we only see the top part of the gable. This whole area to the South is wonderful parkland. The blue sign tells about a nearby Garden of Remembrance.
12. MEMORIAL GARDEN
As we move around to the East side of the Hall, we come to the small memorial garden.
13. GARDEN SIGN
The sign tells about the Garden of Remembrance with its three white carved rocks representing feathers. This is a peaceful place where the ashes of the departed can be interred.
14. COURTYARD
Doors on the Eastern side of the Hall open out onto a pleasant courtyard. This is a space which is sheltered by the buildings, and with a view up the slope to the lawns and trees of the park setting.
15. SOUTH NAVE WALL
Continuing our walk we follow along the South wall of the nave. This wall, together with the small exit porch, dates from 1893. It was some years later that the addition at right – a vestry – was built on.
16. SOUTH EAST ASPECT
Every church needs working space, and the attractive double ‘transepts’ to the South were later found to be inadequate, and an extension was added.
17. EXTENSION
The extension of the vestries took place in 1959 –1960. Perhaps this was a time when money and ideas were in short supply, but it is hard to believe that this unsympathetic extension of the lovely old church was ever thought to be a good idea.
18. FULL CIRCLE
We have now completed our circuit of St Mary’s. From here we see that the East end of the North nave is in fact an apse with a gable inserted into the East face. There are old graves and historic reminders of the past all the way around the Cathedral, but it is worth spending some time in this old cemetery to the East.
19. LYCH GATE
The cemetery and parkland front onto Brougham Street to the East, and we can enter the property through this old lych gate. We can see one of two memorial plaques attached to the gate.
20. LYCH GATE PLAQUES
The lych gate plaques remember members of the Weston family who were early settlers of New Plymouth. Through their generosity, the Eastern wall and lych gate were constructed.


