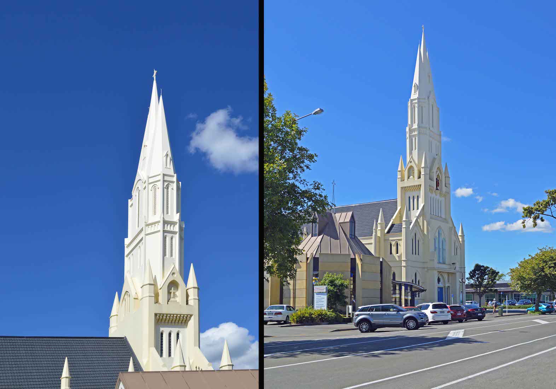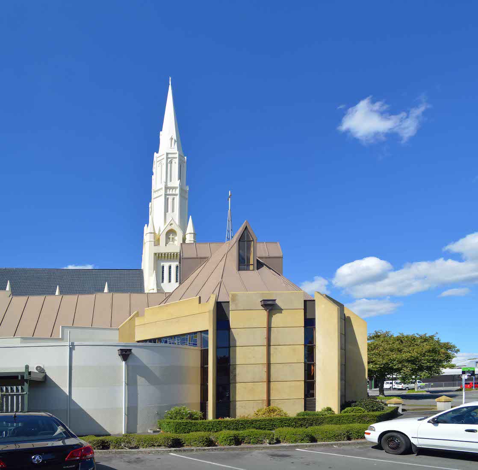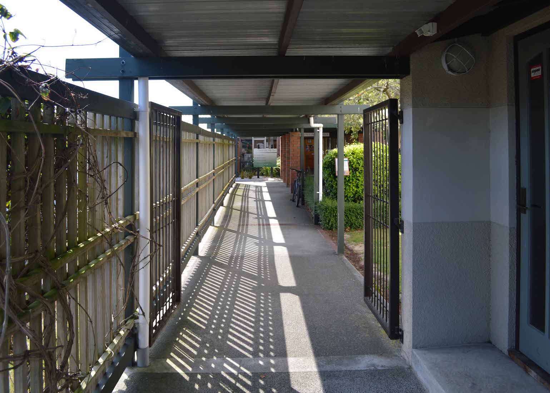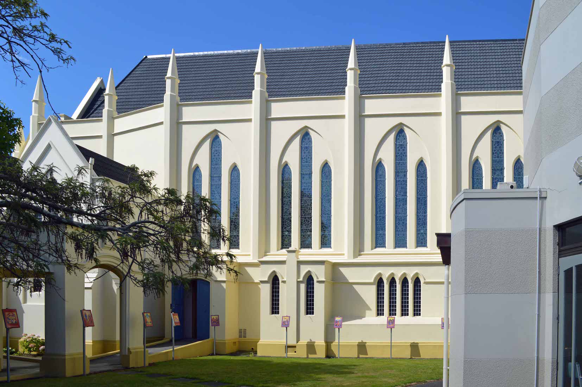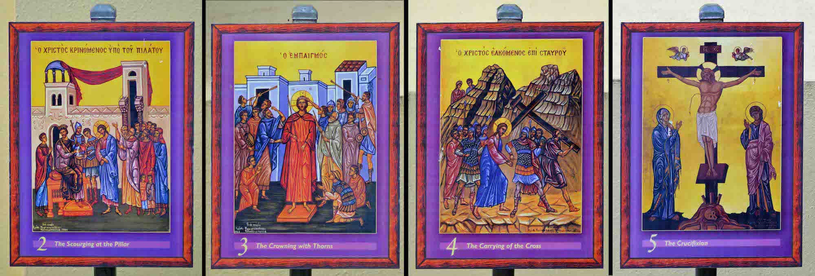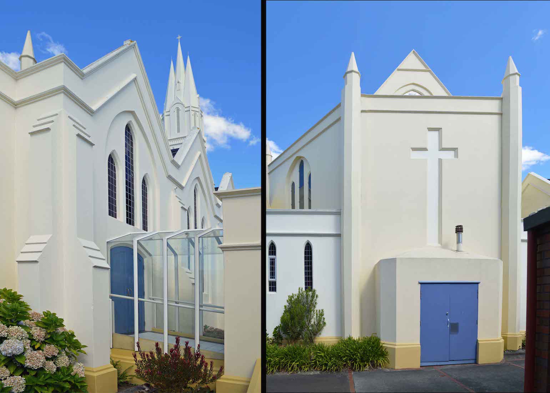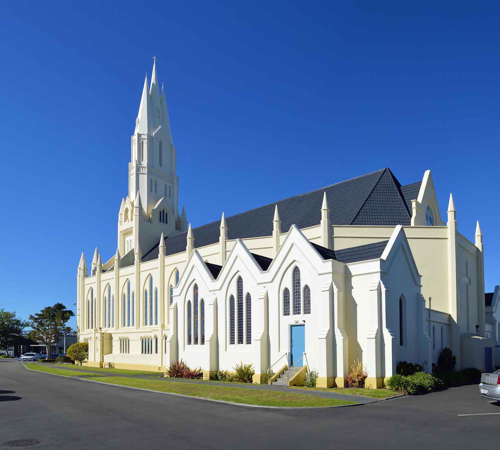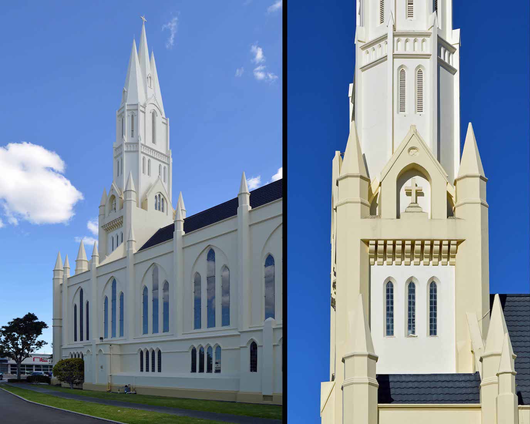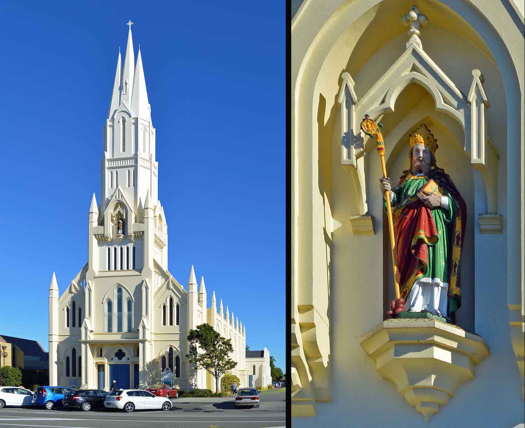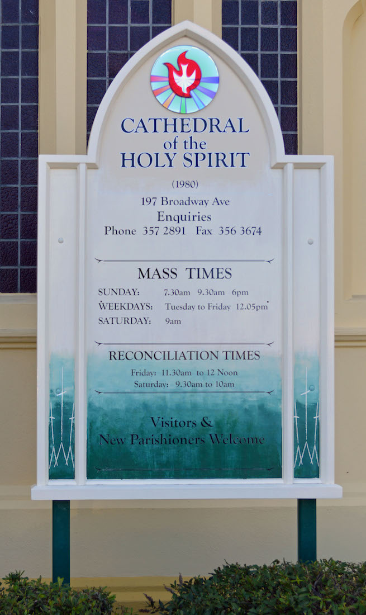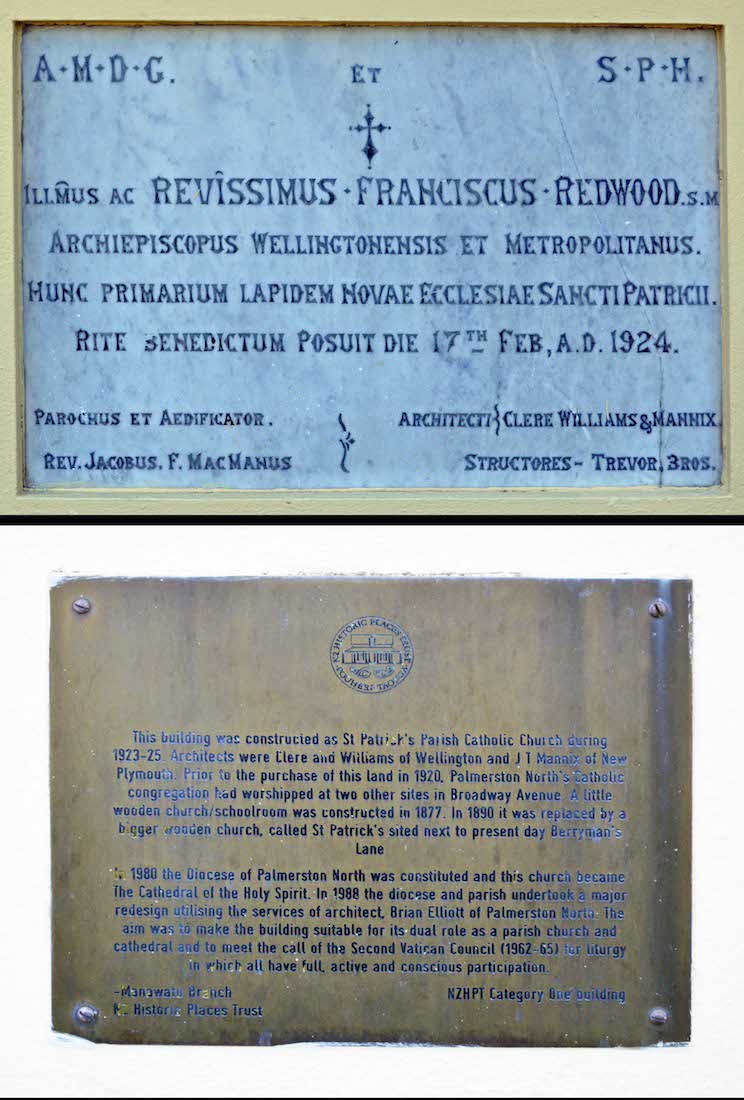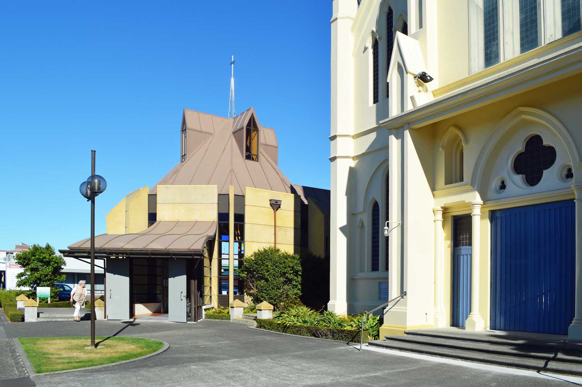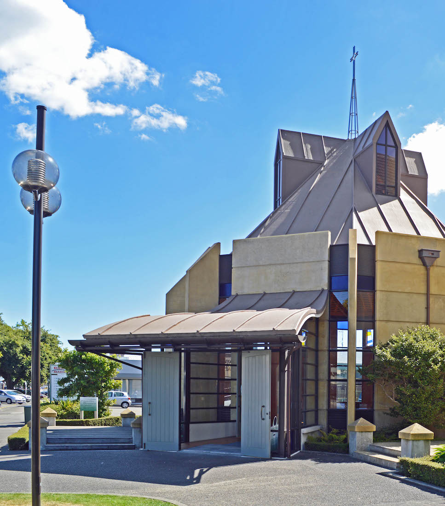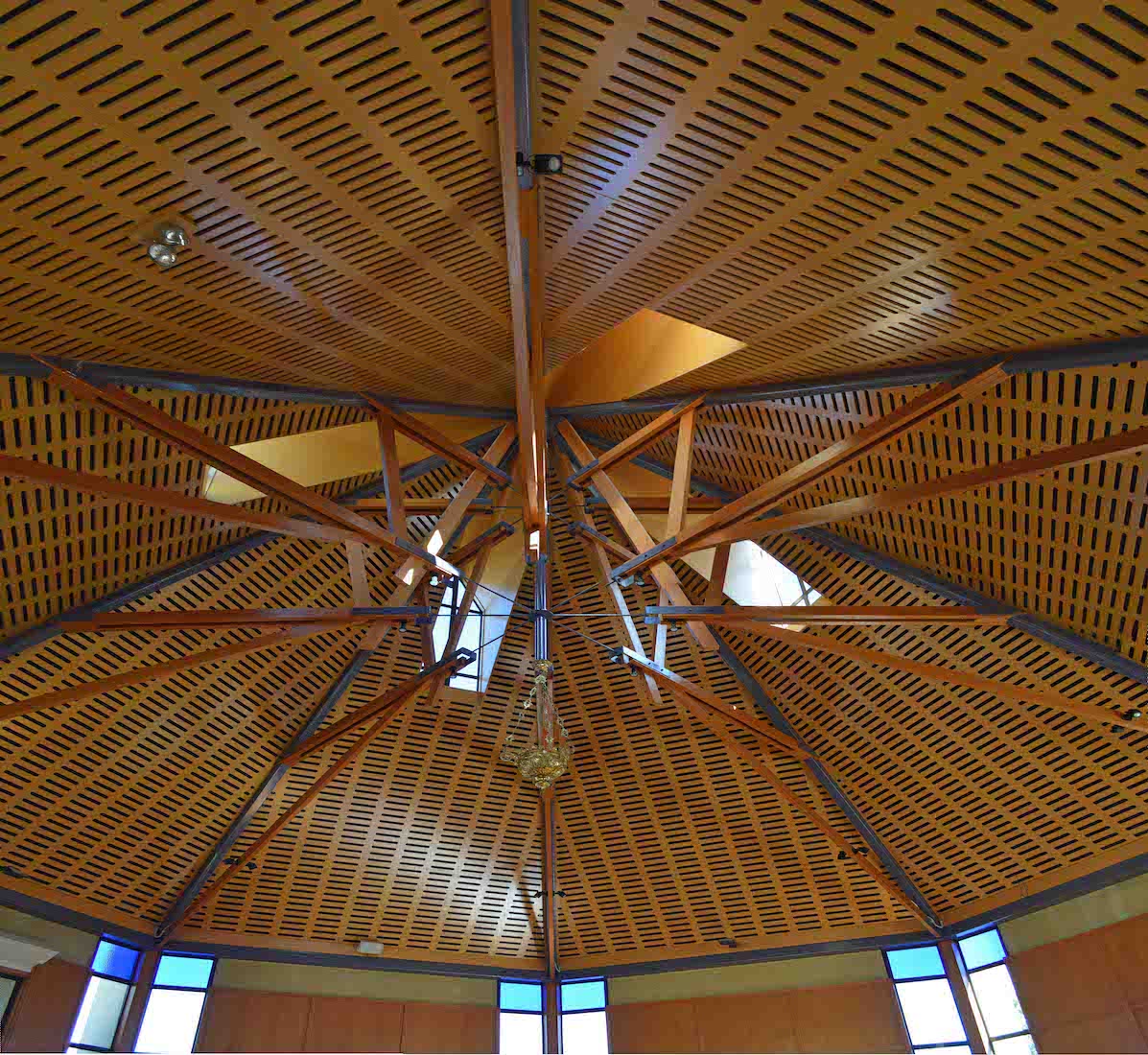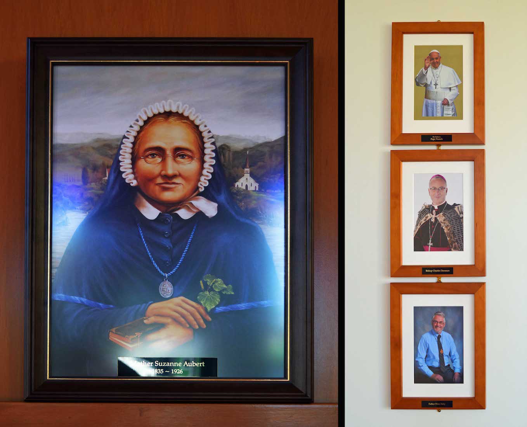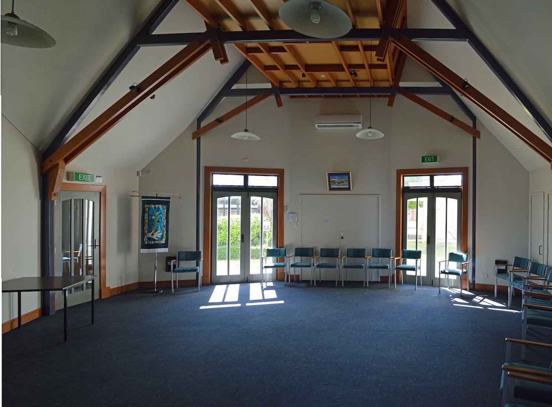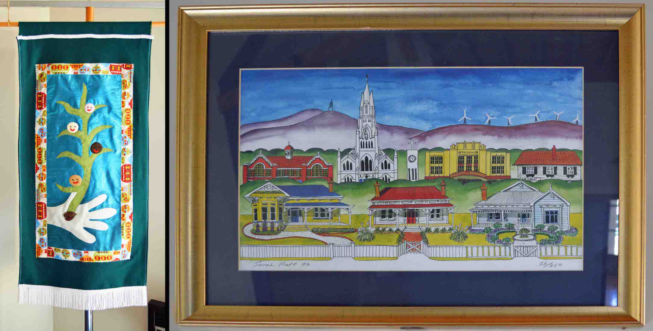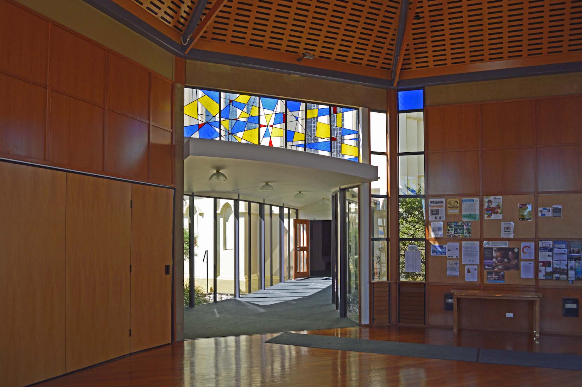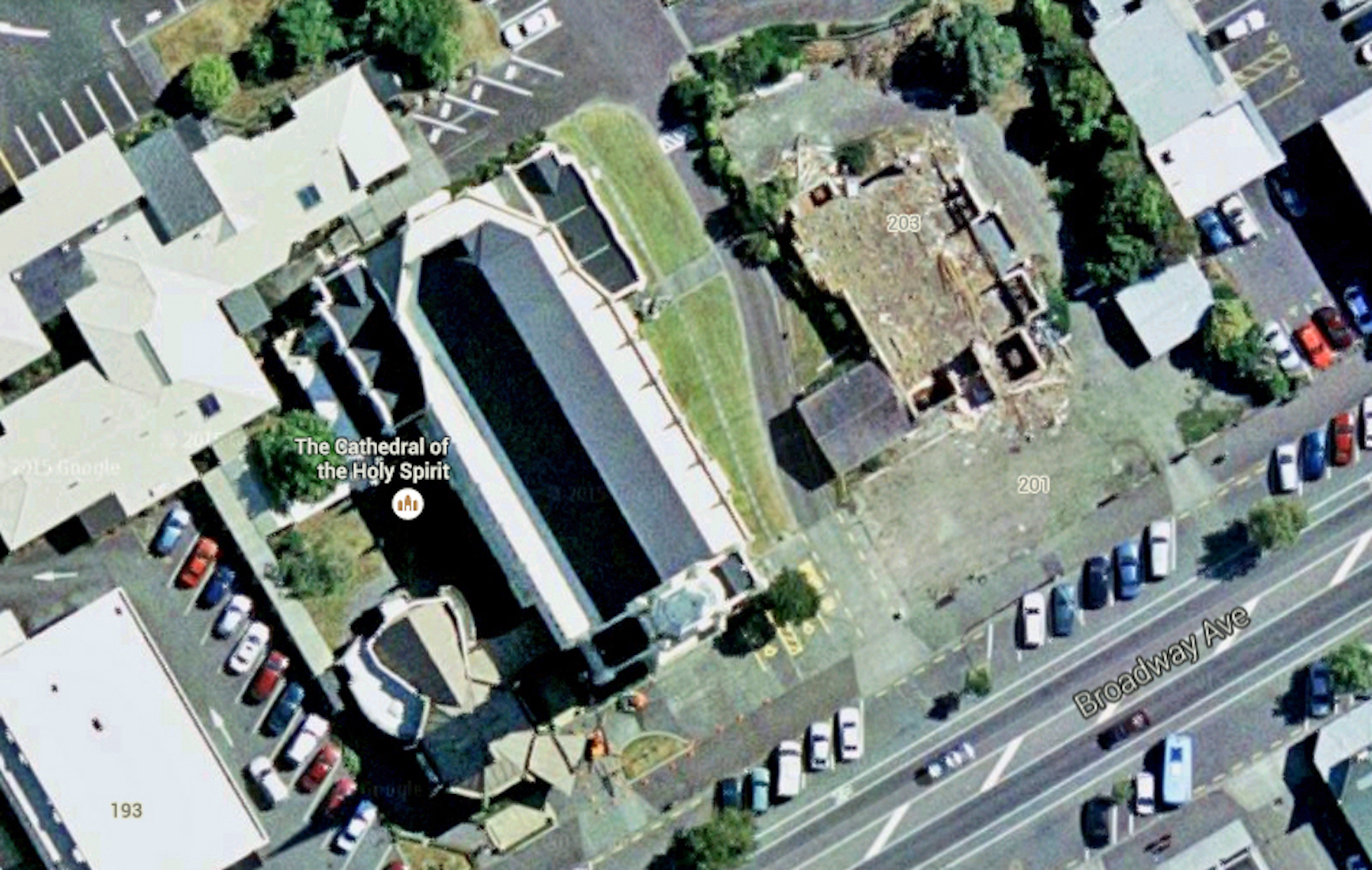
The Catholic Cathedral of the Holy Spirit sits by Broadway Ave leading in to Palmerston North. Geographically, the East end of the Cathedral lies a little west of north! We shall use liturgical directions (with capital letters) in describing the Cathedral. So, liturgical East = geographical north nor-west. PLAN
2. THE CATHEDRAL
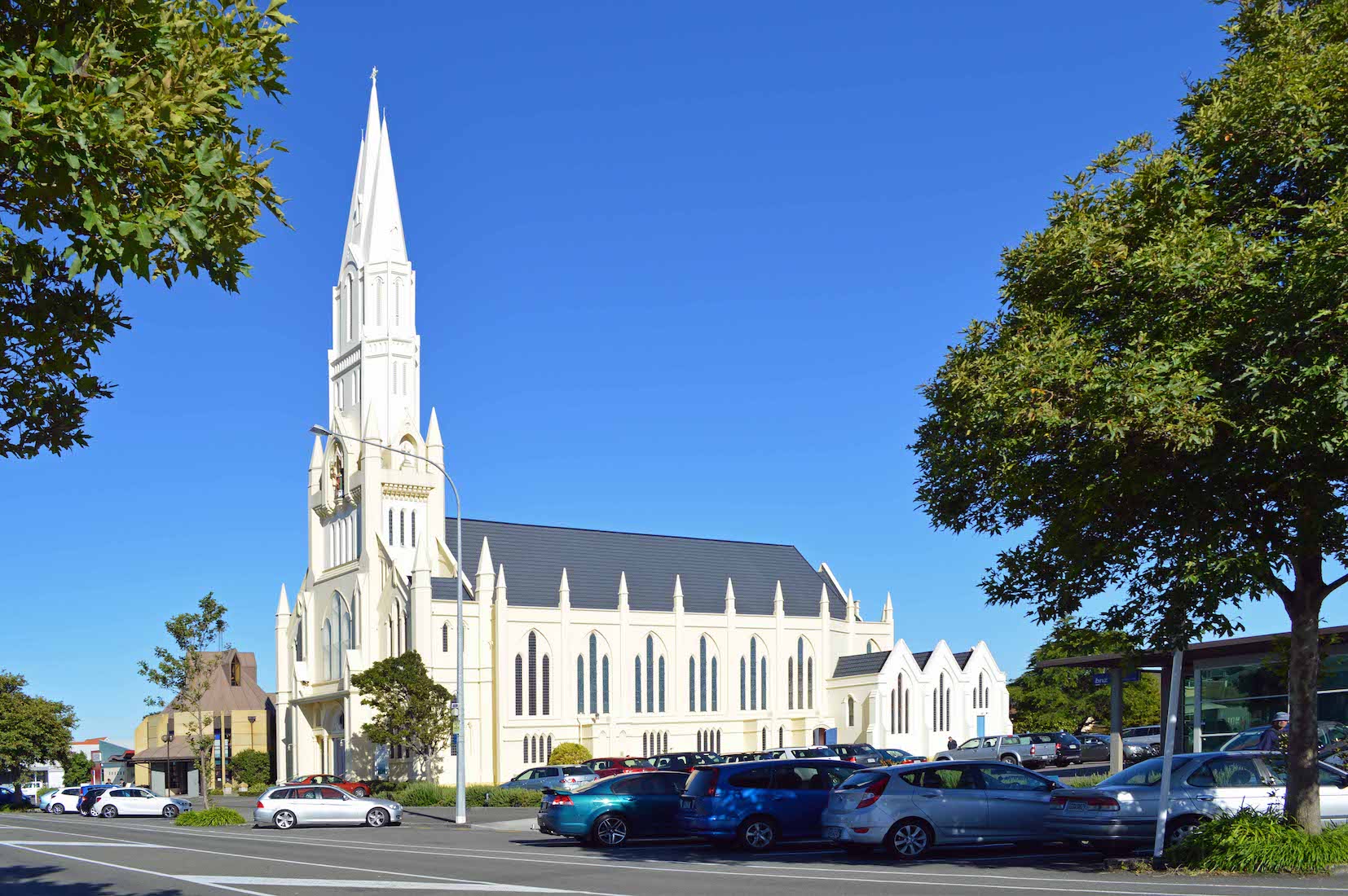
The Holy Spirit Cathedral is both the Catholic parish church of St Patrick’s Parish, and the Cathedral Church for the Diocese of Palmerston North which encompasses the Manawatu region and provinces of Taranaki and Hawke’s Bay. It is perhaps New Zealand’s most beautiful cathedral?
3. NORTH WEST VIEW
The West wall is dominated by a tall tower with three spires topped by crosses, side by side. The height is over 50 metres. To the North at the front is a large ‘chapter house’, by which entry is made to the Cathedral. The Cathedral is built in neo-Gothic style.
4. CHAPTER HOUSE
We shall find that the Chapter House is really a large assembly area, as well as a through-way to the Cathedral. I like the idea and design of the Chapter House, following a very long cathedral tradition, although curiously, the building materials have not been chosen to match the Cathedral.
5. NORTH CLOISTER
Along the North boundary of the Cathedral runs this covered walkway through to the Cathedral offices behind. I guess this might qualify as being a modern ‘cloister’, especially as ...
6. CLOISTER GARDEN
... it opens onto an enclosed lawned area bounded by the Chapter House, Cathedral, and Office Block. The area features a set of Mysteries of the Rosary.
7. MYSTERIES OF THE ROSARY
Pictured here are four of the five Sorrowful Mysteries of the Rosary. They are: 2. The Scourging at the Pillar; 3. The Crowning with Thorns; 4. The Carrying of the Cross; and, 5. The Crucifixion. These are replicas of icons of the Orthodox Church.
8. EAST WALL
Continuing our circuit of the Cathedral, we leave the lawned area, bypassing a covered way into the Cathedral, and arrive at the rather plain East Wall.
9. SOUTH EAST VIEW
The original church on this site was opened on 22 March 1925. Various adornments were added over the years, and in 1980 the church became the Cathedral of the newly created Diocese.
10. SOUTH WALL AND TOWER
Each nave wall features five triplets of large stained glass lancet windows, with a number of smaller windows of clear glass below. These ensure that ample light illuminates the interior. The Tower contains the old city Fire Station Bell, made in Sheffield in 1893.
11. ST PATRICK
The West tower and spires are magnificent, and a roofed niche on the West side houses the colourful figure of St Patrick, patron saint of Ireland.
12. CATHEDRAL SIGN
The cathedral sign is informative and welcoming, carrying a colourful insignia of the dove and tongue of fire representing the Holy Spirit.
13. FOUNDATION STONE AND PLAQUE
The top stone would appear to be the foundation stone of the original present building which was opened and dedicated in 1925. The plaque below gives a short history of church and Cathedral.
15. CHAPTER HOUSE
This modern, octagonal Chapter House with its uusual construction and soaring roof line is an interesting entry to the Cathedral. It was opened in March, 2001.
16. CHAPTER HOUSE ROOF
The large area under the striking interior roof is a fine place for the congregation to gather.
17. PAINTINGS AND PHOTOGRAPHS
There is not much adornment on the Chapter House walls. At left we have a painting of Mother Suzanne Aubert (1835 – 1926); she had a strong affinity for the Maori people. At right are photographs of Pope Francis, (present) Bishop Charles Drennan, and Parish Priest, Father Peter Fahy.
18. ADJACENT LOUNGE
Leading off the Chapter House, and facing out to the lawned area is this pleasant lounge.
19. BANNER AND PAINTING
In one corner stands an attractive banner with no explanation. Perhaps a growing church sprouting from the living Word and resting in the Hand of God? The painting shows the Cathedral (building) in its old-time setting (with a wind farm on the hills!).
20. TO THE CATHEDRAL
The Hall is accessed from the doors at left. Straight ahead is a glassed passage through to the narthex of the Cathedral.


