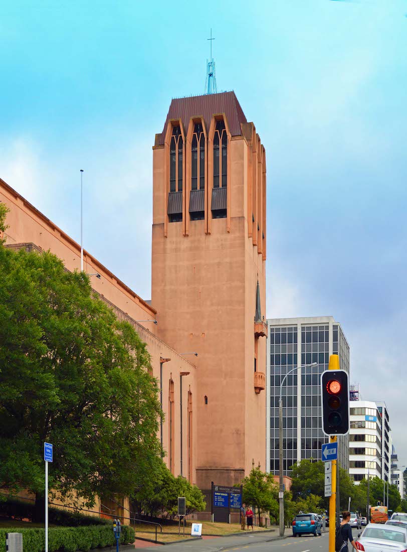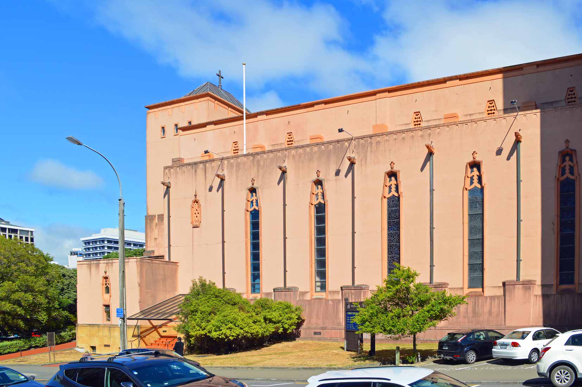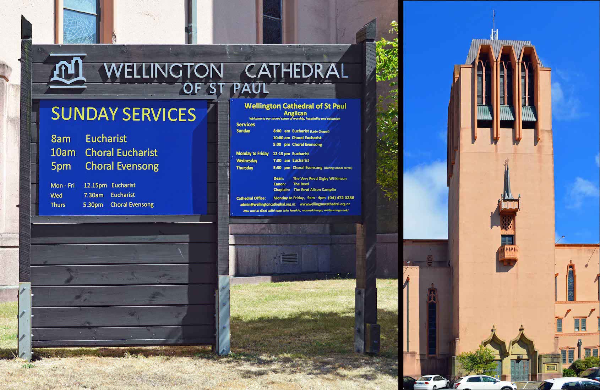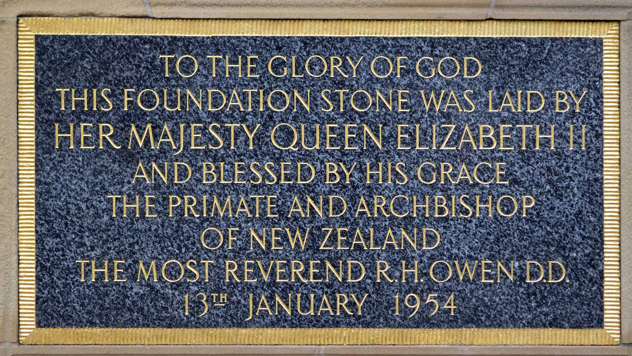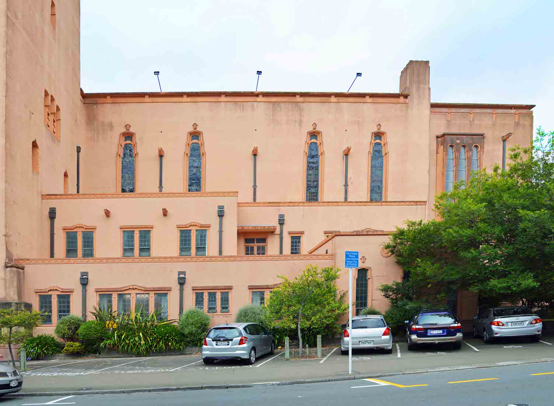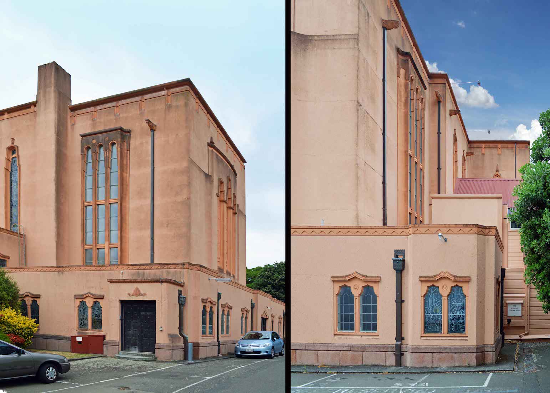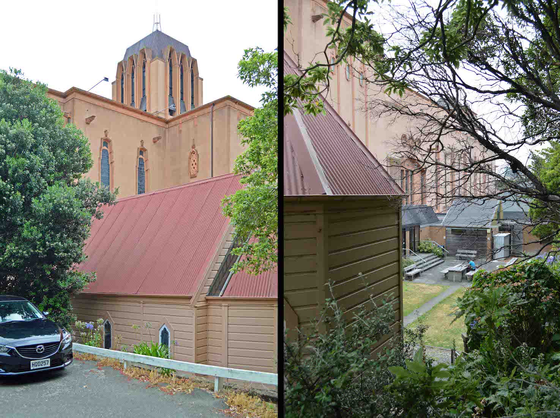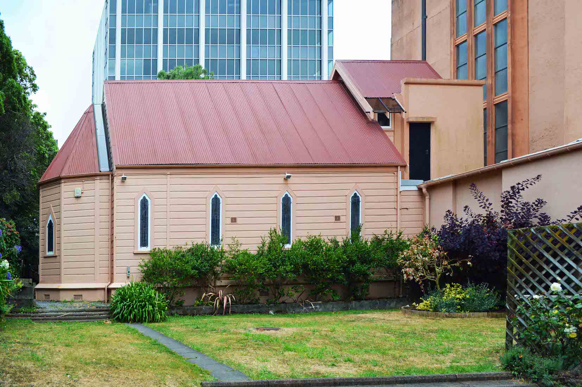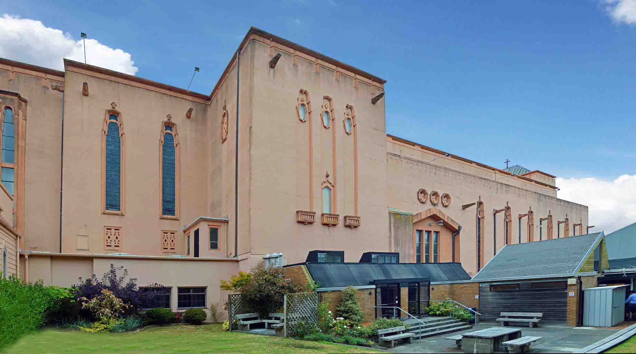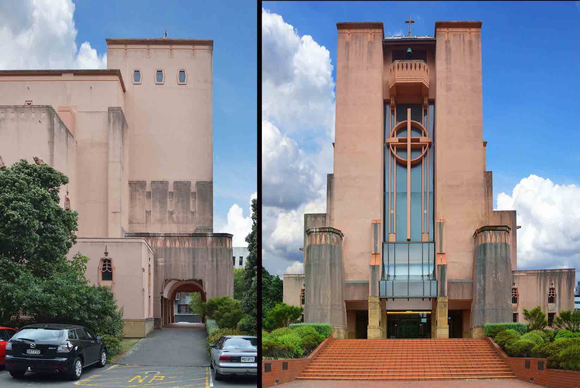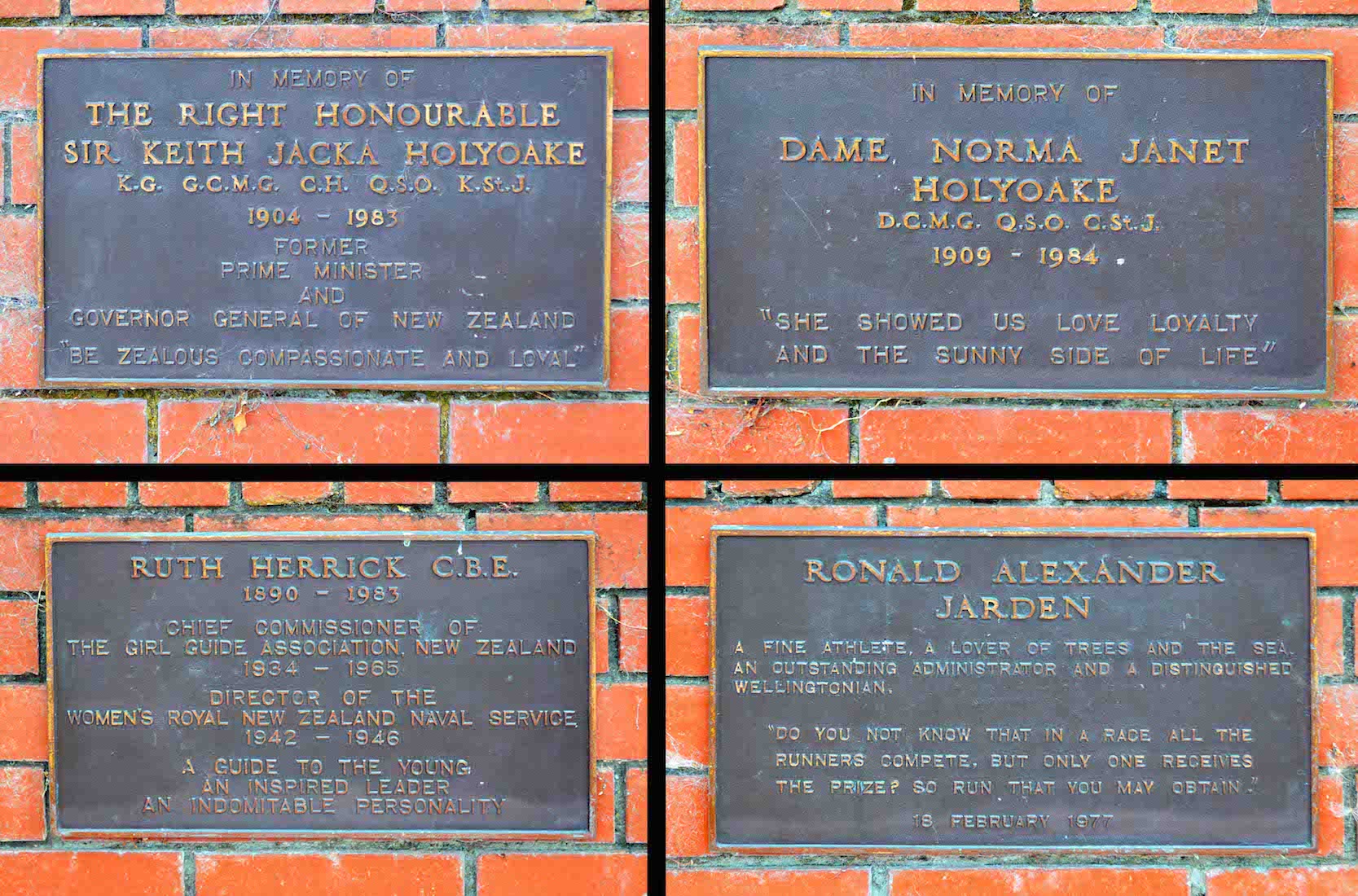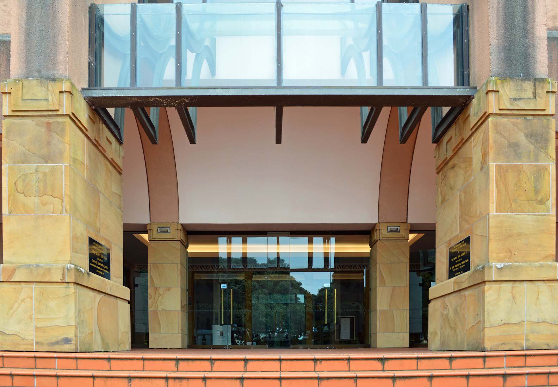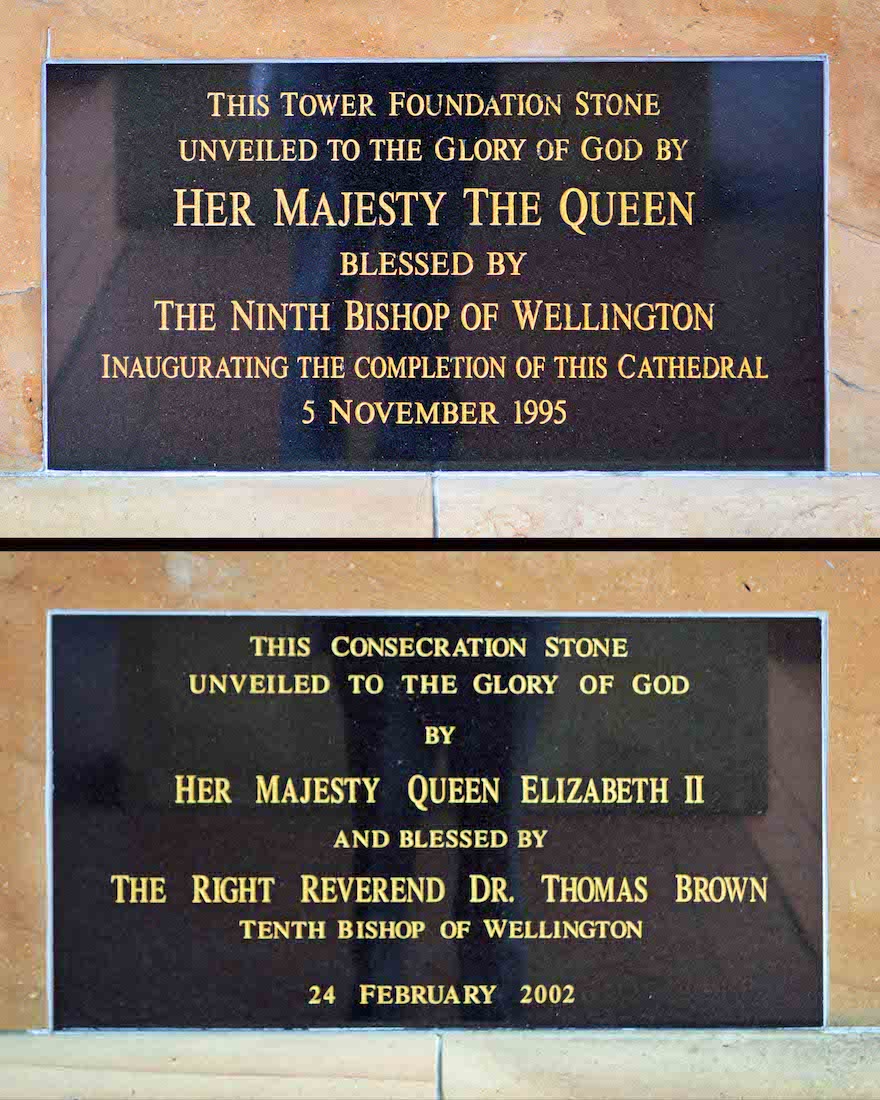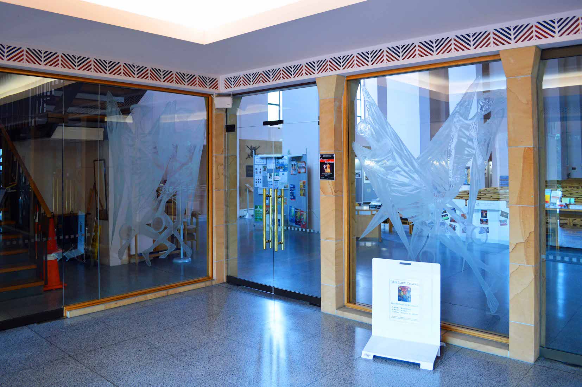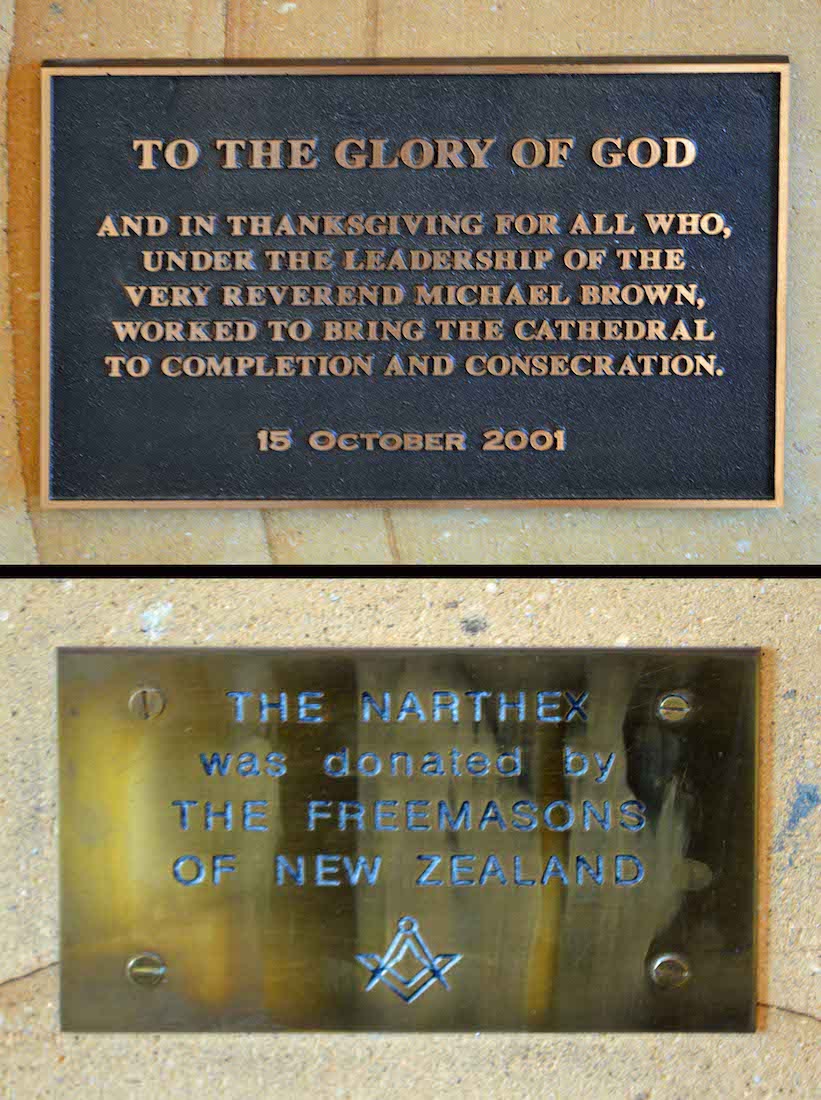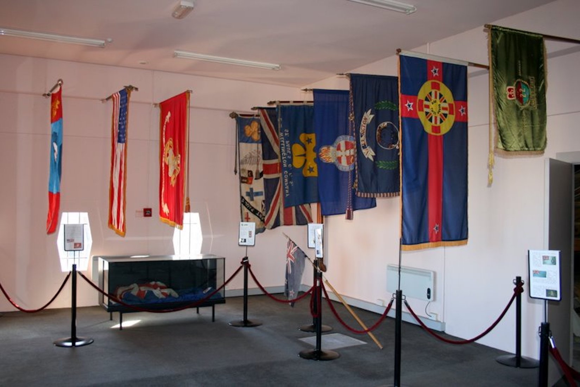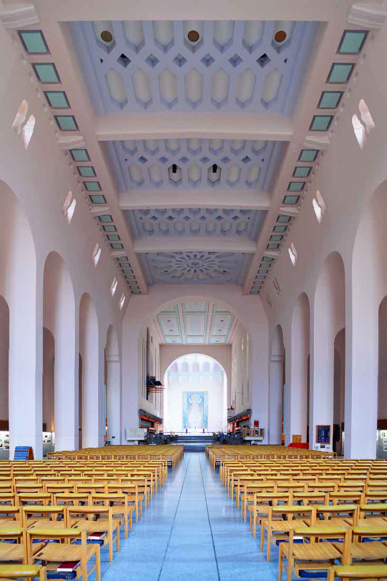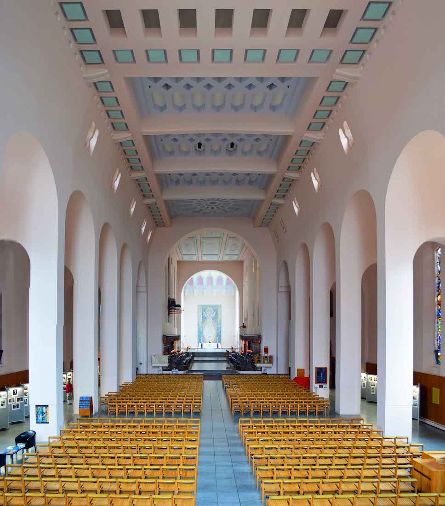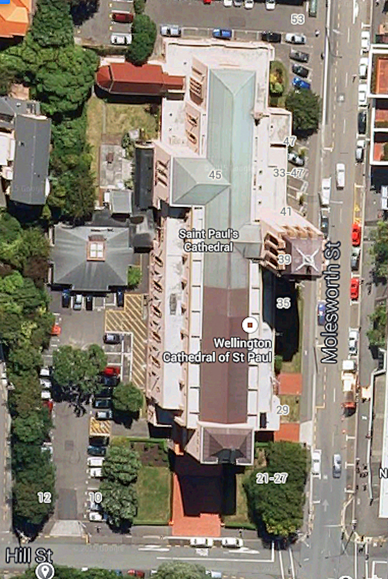
St Paul’s Cathedral sits on the corner of Molesworth St and Hill St. It is oriented so that the sanctuary is at the geographical north end, but we shall use liturgical directions and regard this as East (with a capital E). The Cathedral is essentially rectangular in shape, with the bell tower to the South, the Lady Chapel at the North East, a small North transept which houses the organ pipes, and a refectory and kitchen at centre North. PLAN
2. SOUTH WEST ASPECT
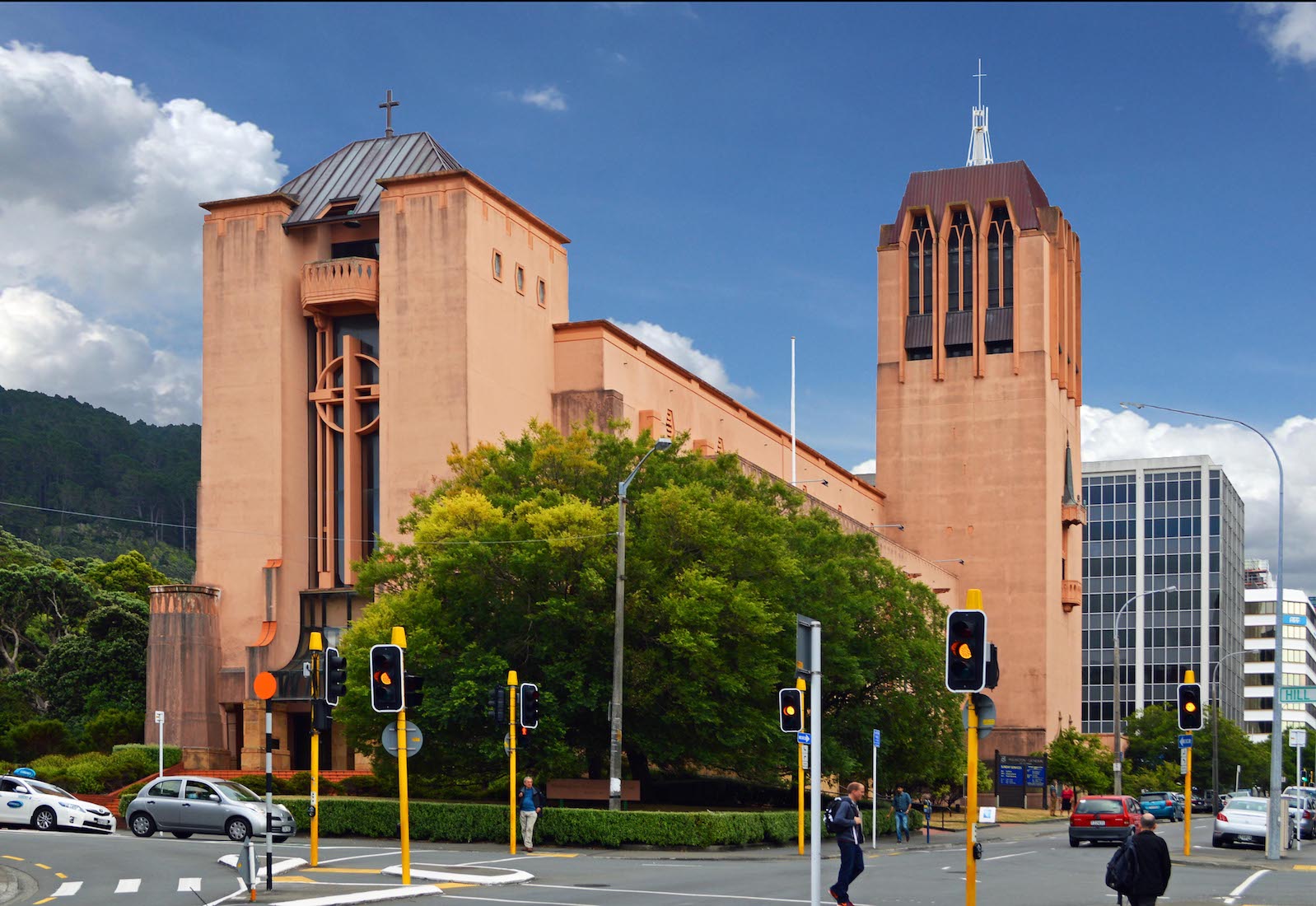
St Paul’s is impressive in terms of its sheer size. It is a ‘national’ Cathedral, standing close to the Beehive and other important Government buildings. From here we observe the West wall and the bell tower.
3. BELL TOWER
The Cathedral bell tower was added in 1984. The peal is made up of 14 bells, named after those who donated them. Two of the bells were brought from Old St Paul’s. Eight other bells came from the Church of St Edmund, Northampton, England, where the church and tower had been condemned as unsafe.
4. SOUTH WALL
Most of the nave was completed in 1972 – the second stage in the building of the Cathedral. Wellington lies on an earthquake fault line, and having seen the devastation caused by the 1931 Napier earthquake, it was decided to build this Cathedral in reinforced concrete.
5. SIGN AND BELL TOWER
The informative sign shows the interesting logo adopted by the Cathedral. Notice the cute little ornamental balcony halfway up the tower, and also the foundation stone at its base.
6. FOUNDATION STONE
The Cathedral foundation stone plaque is to be found at the base of the bell tower. The text reads: ‘To the glory of God this foundation stone was laid by Her Majesty Queen Elizabeth II and blessed by His Grace The Primate and Archbishop of New Zealand The Most Reverend R.H. Owen D.D. 13th January 1954.’ The first stage of the Cathedral was opened ten years later.
7. SOUTH WALL – EAST
The bell tower stands at the left, and then behind is the chancel and sanctuary. In front are various other offices, vestries and sacristies relating to the running of the Cathedral.
8. SOUTH EAST AND NORTH EAST
As we make our way around the Eastern end of St Paul’s, we notice the enclosed ambulatory or walkway which surrounds three sides of the chancel/sanctuary. The term ‘ambulatory’ is also used for the covered walkway around a cloister.
9. LADY CHAPEL
Our circuit of the Cathedral is becoming an adventure! Access to the wooden Lady Chapel is from near the North East corner of the ambulatory. It used to be the St Paul’s parish church at Paraparaumu, not far from Wellington.
10. LADY CHAPEL
The Lady Chapel (church) was opened in 1905. It became part of the Cathedral in 1991 when a larger building was required at Paraparaumu. The small raised section at right houses the Chapel organ.
11. NORTH WALL
This is a large Cathedral! The protruding North transept which houses the organ pipes, separates the nave at right from the chancel and sanctuary at left. We can just glimpse the Lady Chapel at left. In the right foreground is the refectory and space for gathering together.
12. WEST WALL
We have now come full circle back to the West wall – an imposing sight. Above the cross and behind the balcony is a small Flag Room. Notice the four plaques at the bottom of the steps.
13. FOUR PLAQUES
The four plaques at the bottom of the entry steps are memorials to: • former Governor General Sir Keith and Dame Norma Holyoake; • Commissioner Ruth Herrick (GirlGuides); and • Adminstrator Ronald Alexander Jarden.
15. PLAQUES
The plaques commemorate the unveiling of the Tower Foundation Stone (1995) and the Consecration Stone (2002) by Her Majesty Queen Elizabeth II, each stone being blessed by the Bishop of the day.
16. NARTHEX
The narthex is an ample rectangular entryway, bounded by large glass panels. The panels are decorated with engraved angels – according to NZ-born artist John Hutton, ‘Expressions of spiritual energy’. He used his wife Marigold as a model for the angels! Hutton also designed windows in Coventry Cathedral. Note the little repeating Maori motif above the panels.
17. NARTHEX PLAQUES
These two plates acknowledge the contributions of the Freemasons and the Very Reverend Michael Brown, to the construction of the Cathedral. The energy and drive of Michael Brown were important factors in getting the Cathedral completed.
18. FLAG ROOM
Above the narthex is the balcony, and high above this is this Flag Room. Various flags are on display here, including the historic little flag taken by Sir Edmund Hillary on his journey to the South Pole. [Cathedral photo]
20. NAVE – BALCONY VIEW
From the balcony one obtains a slightly different perspective. We catch glimpses of displays in the side aisles, stained glass windows, and the mysterious ‘dossal’ as the sanctuary focus.


