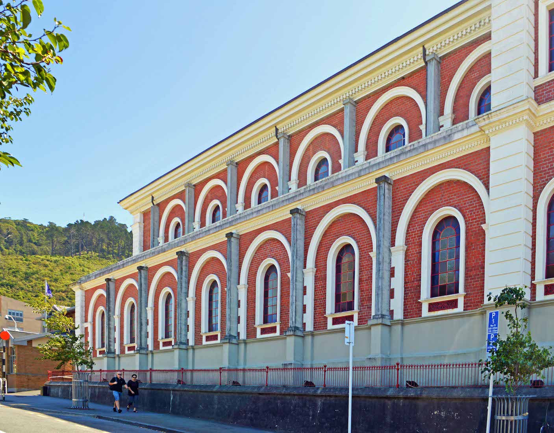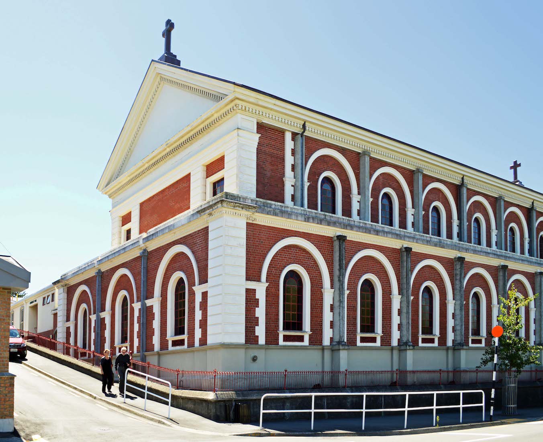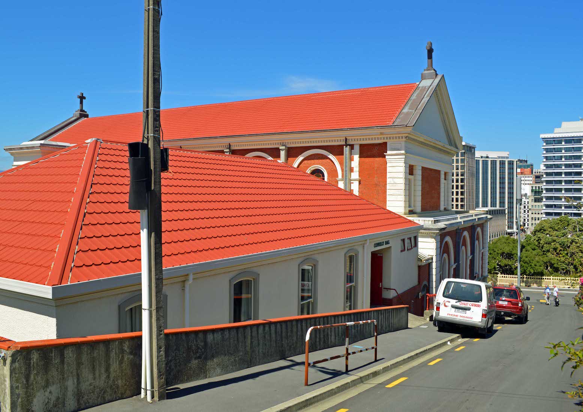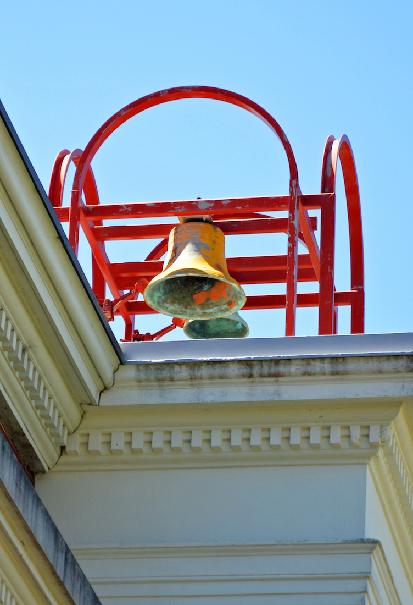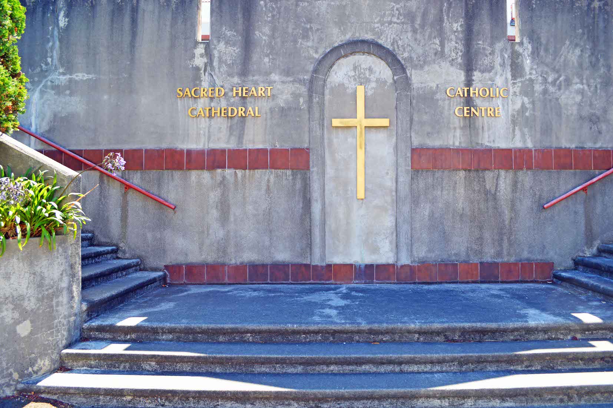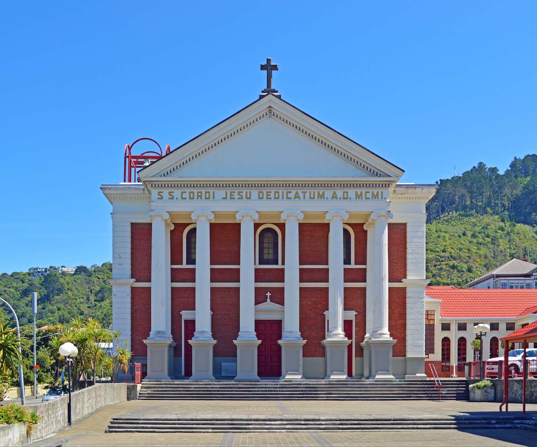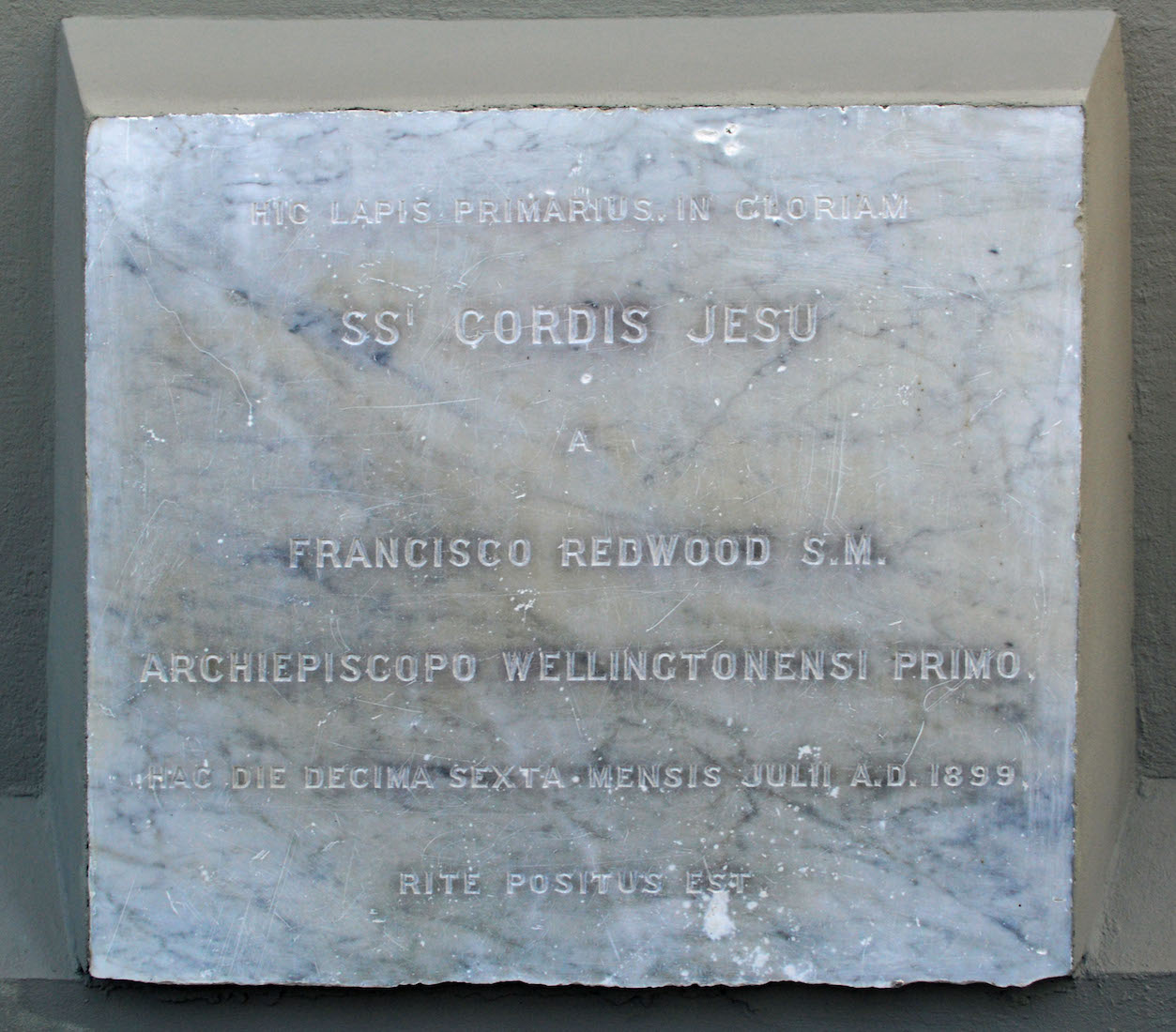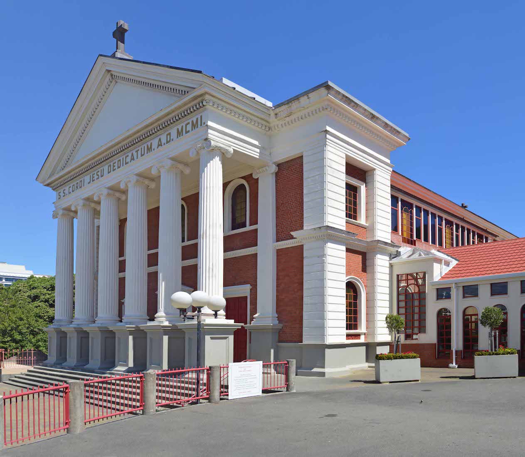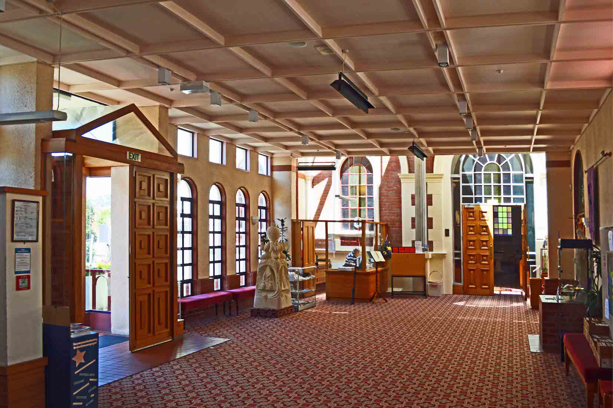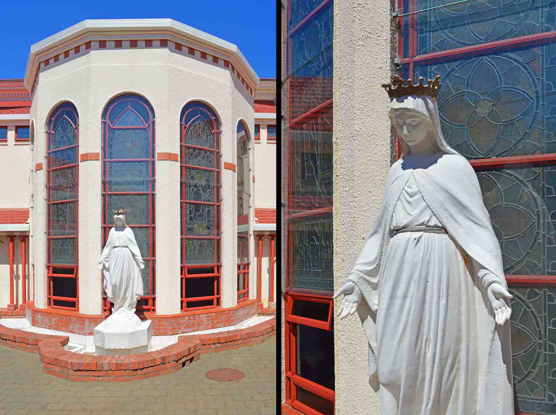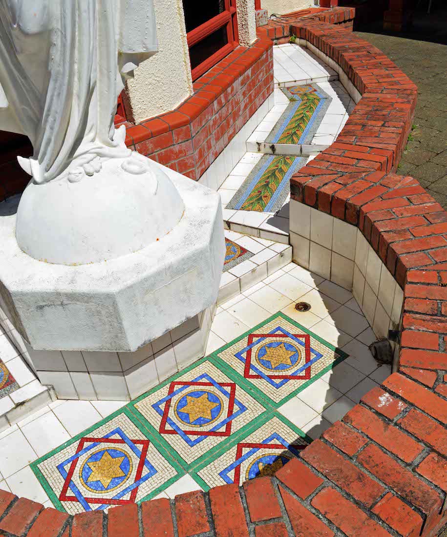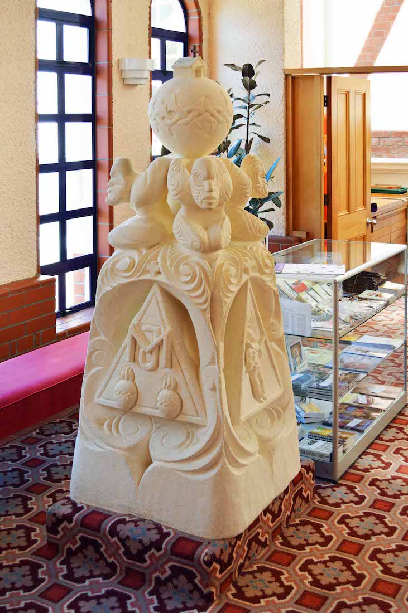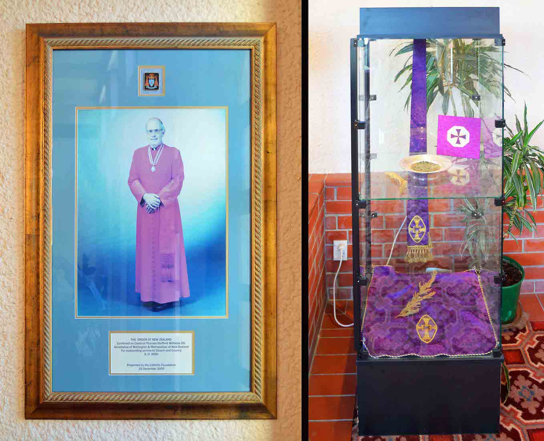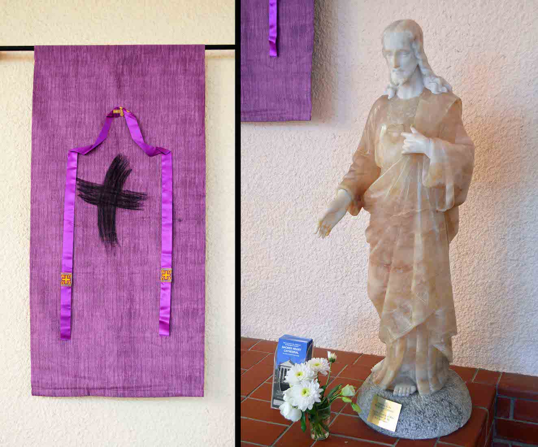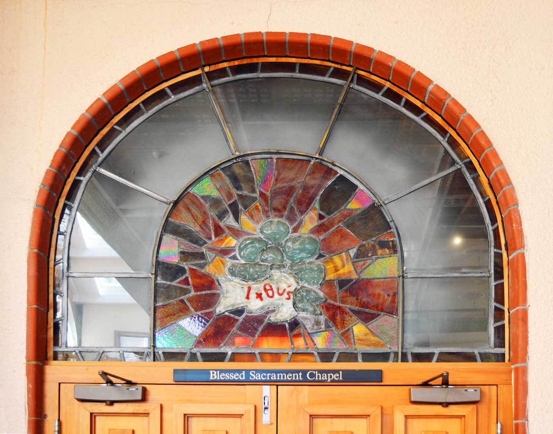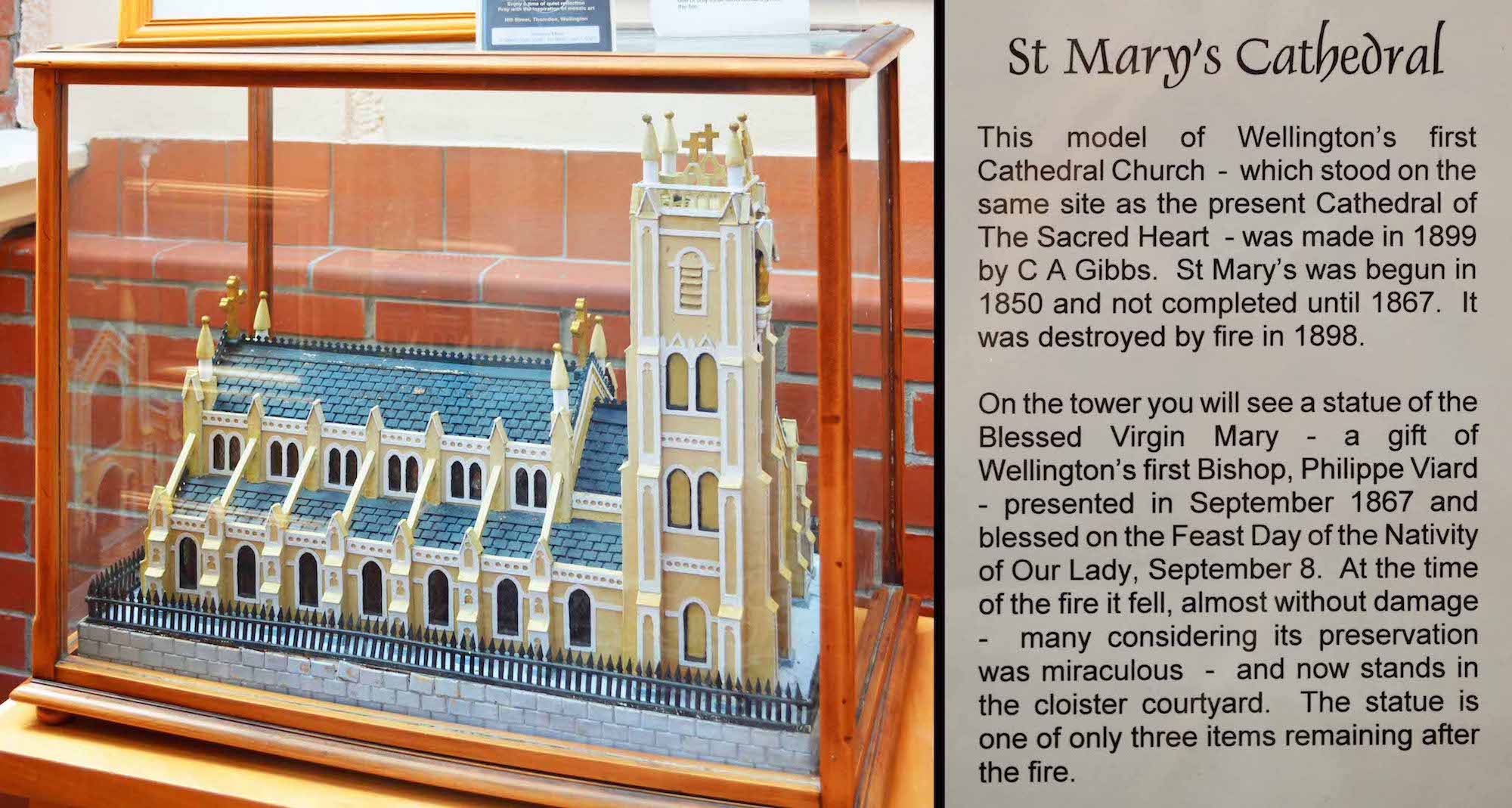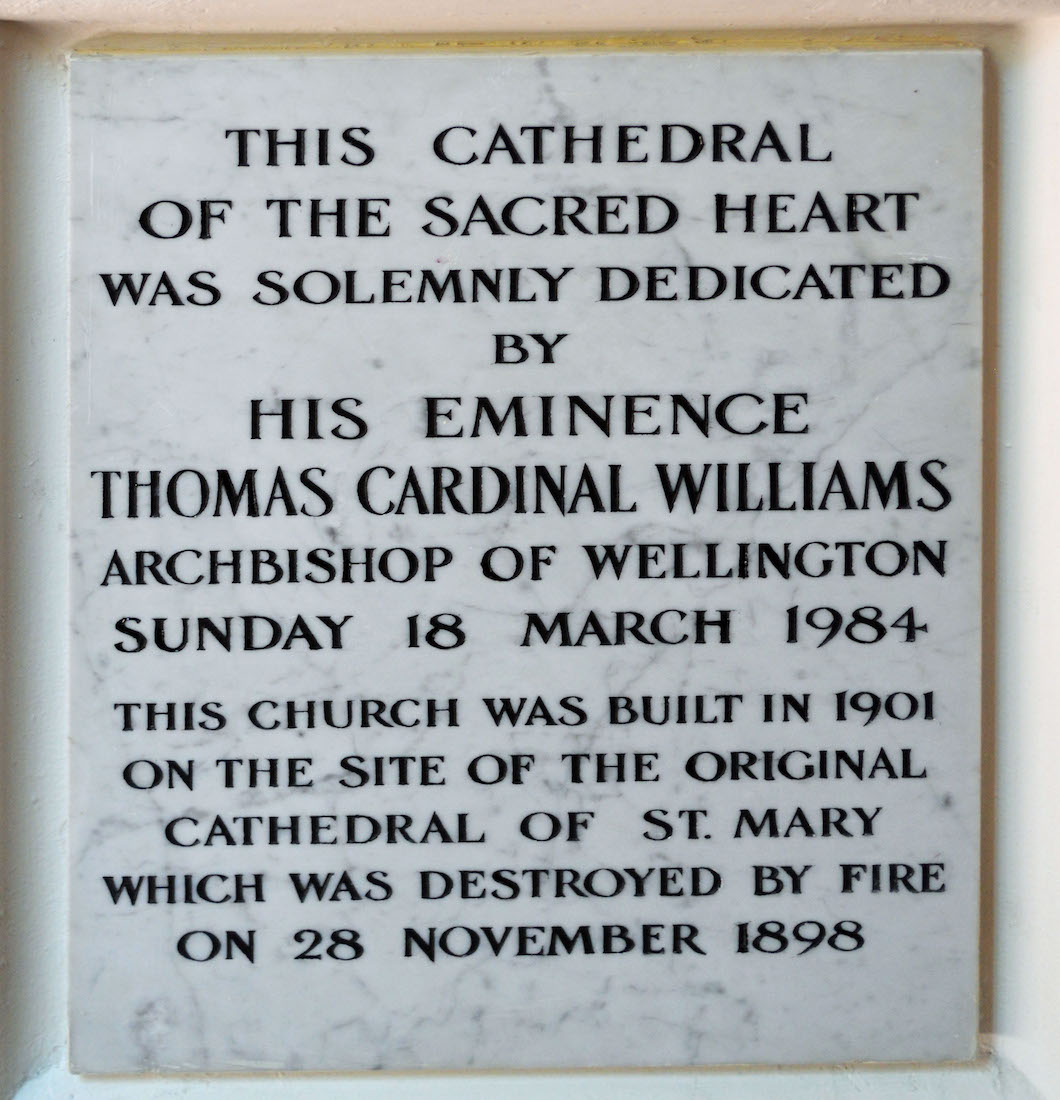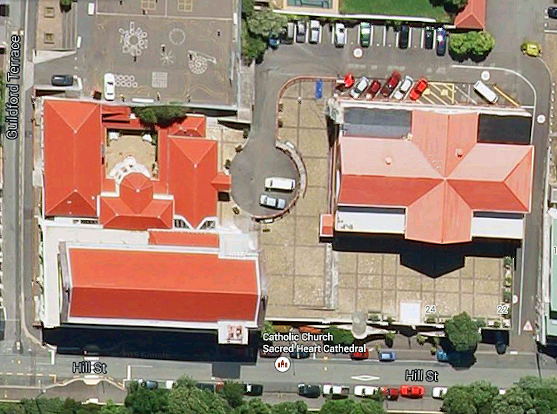
This is a fuller satellite view of the Metropolitan Cathedral of the Sacred Heart and of Saint Mary His Mother, better known as Sacred Heart Cathedral, sited on the corner of Hill St and Guildford Tce, close to the heart of Wellington city. As before, the nave of the Cathedral is at bottom left, with the sanctuary at geographical west – our liturgical East (with a capital letter) – a convention which we will follow. Entry to the Cathedral is via an entry hall off the circular car park. The adjacent Chapel of the Blessed Sacrament faces to a northern courtyard. PLAN
2. SACRED HEART CATHEDRAL
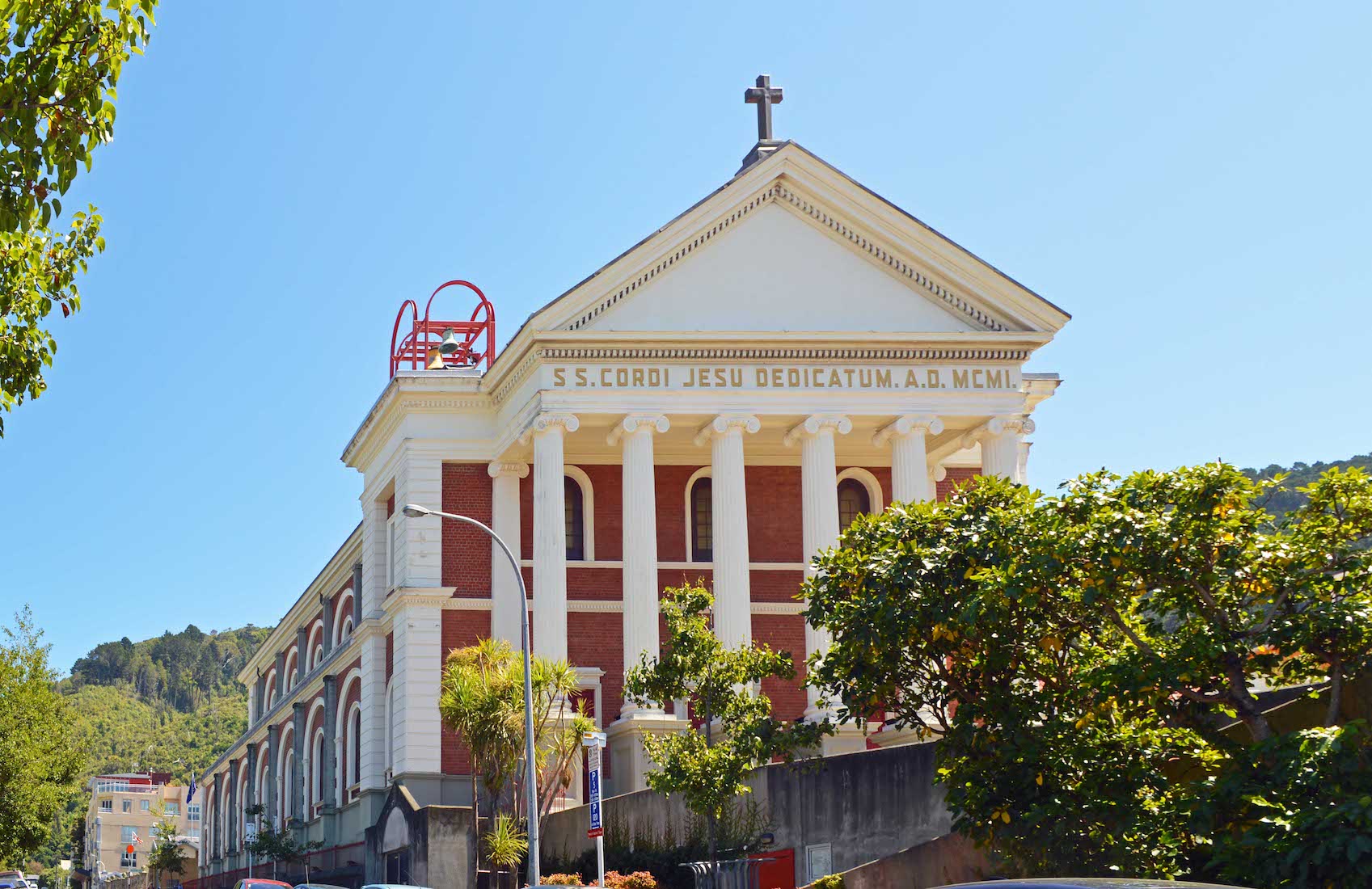
This is a view of the West wall, approaching along Hill Street. Sacred Heart was built on a classical basilican plan. However, its portico of ionic columns of Oamaru stone, whose pedestals rest on elongated plinths, and a high pediment closely reflect those of a Roman or Greek temple.
3. NORTH WALL
The building has classical proportions and has a clerestory with rows of arch-topped windows. It is approximately 42 metres long, 19 metres wide and 18 metres high.
4. NORTH EAST VIEW
This is the view from the corner of Hill St and Guildford Tce. The Cathedral has little room to spare on these two sides.
5. FROM GUILDFORD TCE
We note from here the straight gable of the Cathedral with a sturdy cross at each end. The Cathedral is largely built of Oamaru limestone with brick facings. It was designed by architect Francis Petre.
6. BELLS
An older version of this building incorporated twin bell towers with domed roofs, but these were dismantled after an earthquake in 1942. I assume these are the same bells.
7. ENTERING THE GROUNDS
The entry from Hill Street is up a couple of flights of steps – this is Wellington! Steps to the left lead to the Cathedral, steps to the right take us to the Catholic Centre.
8. CATHEDRAL WEST WALL
The frieze of the Cathedral pediment carries the Latin inscription in gold letters: S.S. Cordi Jesu Dedicatum. A.D. MCMI which may be translated as ‘Dedicated to the Sacred Heart of Jesus. A.D. 1901.’ The main entrance is reached by means of a flight of seven steps. There are three pairs of folding doors leading into the church. Notice the foundation stone to the left of the central doors.
9. FOUNDATION STONE
The text on this stone at the base of the West wall reads: HIC LAPIS PRIMARIUS IN GLORIAM • SS CORDIS JESU • A • FRANCISCO REDWOOD S.M. • ARCHIEPISCOPO WELLINGTONENSI PRIMO, • DECIMA SEXTA MENSIS JULII A.D. 1899 • RITE POSITUS EST which translates to ‘This foundation stone to the glory of the most Sacred Heart of Jesus ... 1899’.
10. SOUTH WEST VIEW
The impressive West wall has six full length Corinthian columns with Ionic capitals. Week day access to the Cathedral is through a large entry hall linked to the Cathedral at right.
12. STATUE OF MARY
This statue is in front of the windows of the Blessed Sacrament Chapel. The two-metre, originally gilded cast-iron statue was made in France, and was lodged high up on the east side of the tower of the original St Mary’s Cathedral, where it faced the harbour and its gilding reflected ‘the first rays of the rising sun’. The statue fell some 80 feet during the 1898 fire, crashing down from the tower. However it was later salvaged with minor damage.
13. STATUE SURROUND
The statue of Mary has an attractive surrounding pool with colourful mosaics, but at the time of this visit, the wells had run dry.
14. BACK TO THE HALL
We return to the entry hall before entering the Cathedral. There is an interesting sculpture near the welcomer’s booth, and various items of interest along the wall at right.
15. THINKING STONE
Amongst the treasures of the Cathedral is this kohatu whakairo (thinking stone) - a carved rock of Oamaru stone situated inside the Cathedral entrance.
16. HALL ITEMS
The photograph shows Cardinal Thomas Stafford Williams D.D. who was presented with the Order of New Zealand in 2000 for outstanding service to Church and Country. The cabinet display is more of a mystery with seed and grain and items representing the Church.
17. SACRED HEART
The Sacred Heart statue was presented to the Cathedral by the Little Community of Mary at the dawn of the Third Millenium. The banner appears to have Easter connotations with the cross and the colour purple.
18. CHAPEL ENTRY
This colourful – and somewhat damaged – glass panel surmounts the doorway from the Hall to the Blessed Sacrament Chapel. There is another doorway from the Cathedral itself.
19. ST MARY’S MODEL
This model of Wellington’s first Catholic Cathedral Church – which stood on this same site – was made in 1899 by C. A. Gibbs. The building of St Mary’s was begun in 1850 and not completed until 1867. It was destroyed by fire in 1898. The story of the statue is also told here.
20. DEDICATION STONE
Nearby in the Hall is this dedication stone. The church was popularly known as ‘the Basilica’, because of its Palladian architectural style. It was designated as the Cathedral of Wellington in 1984 after earthquake strengthening and the addition of the Blessed Sacrament Chapel, foyer, sacristy, courtyard, hall (called Connolly Hall) and piazza.


