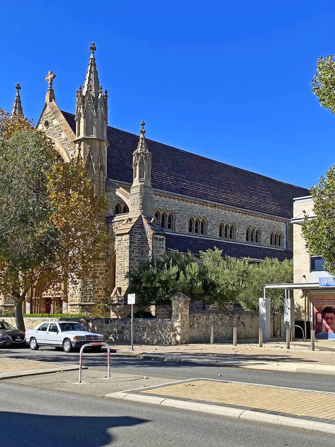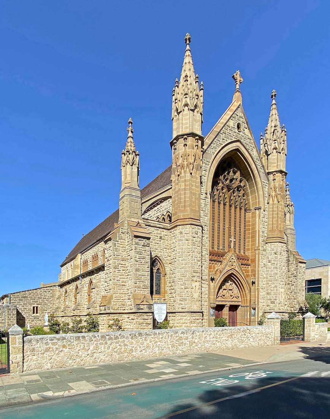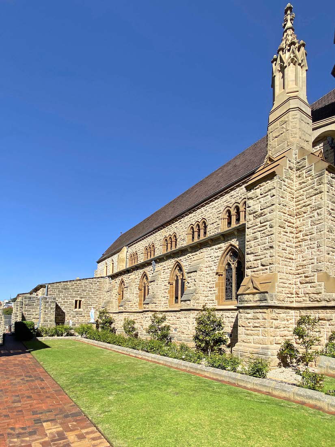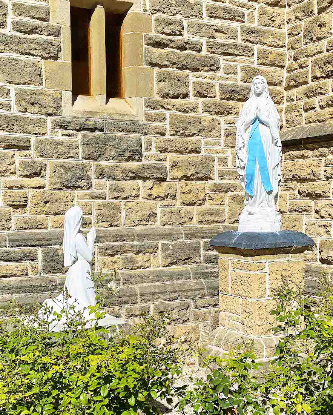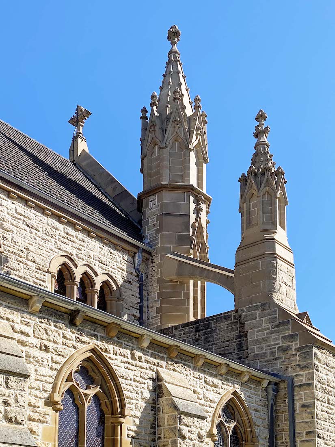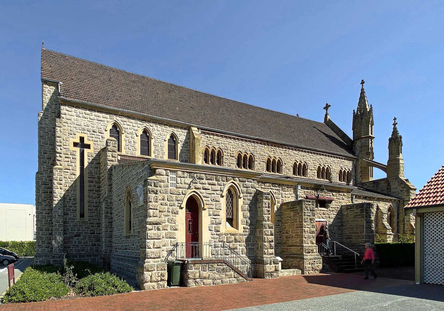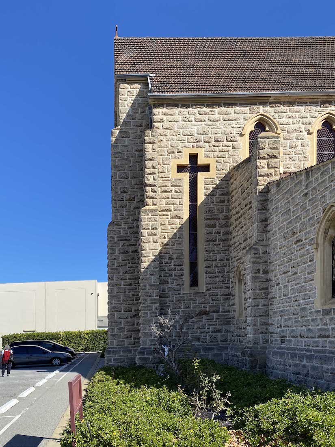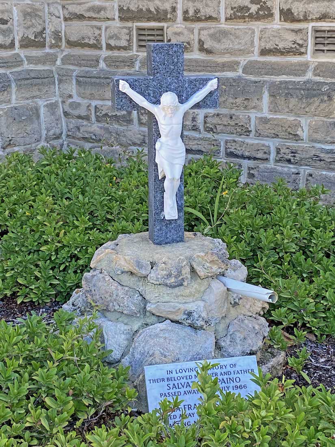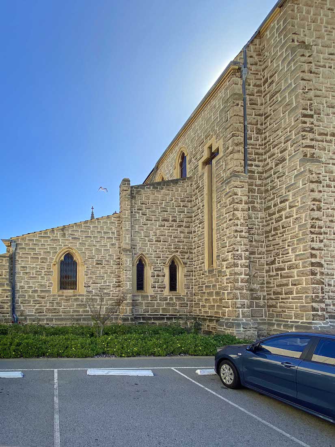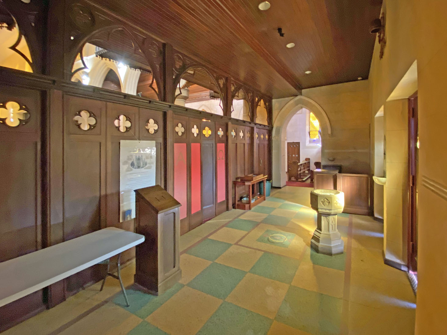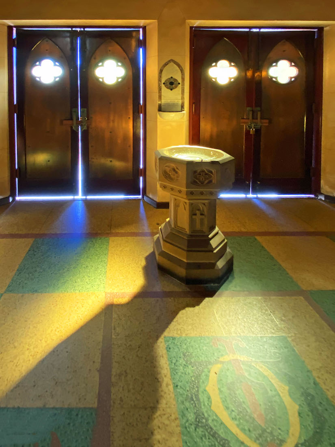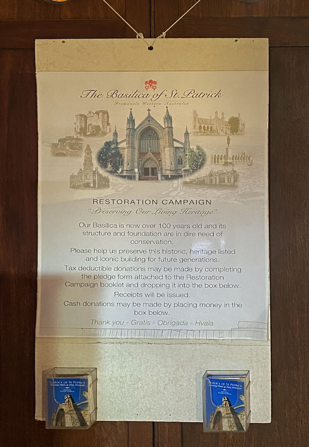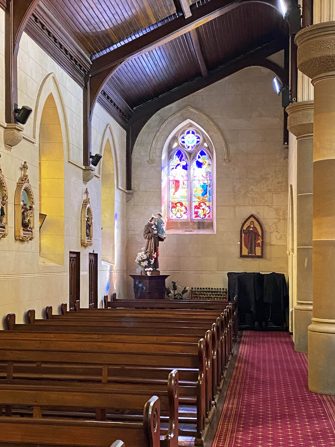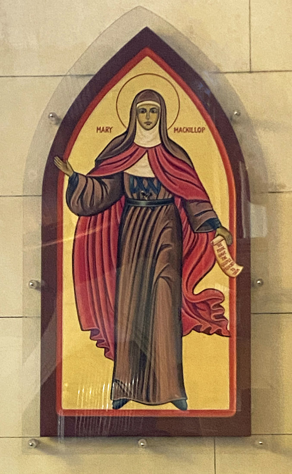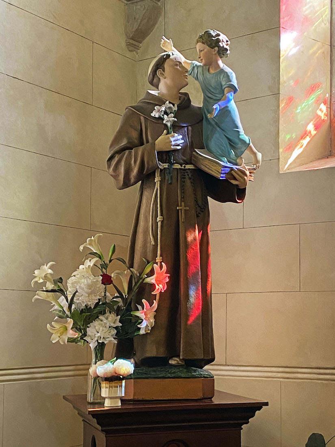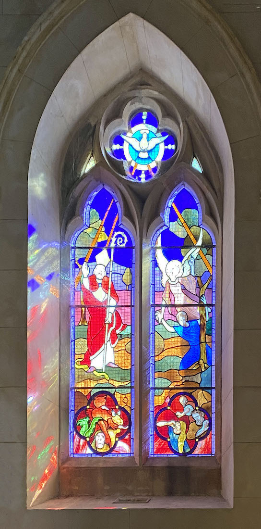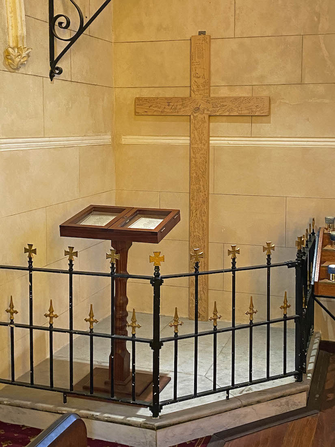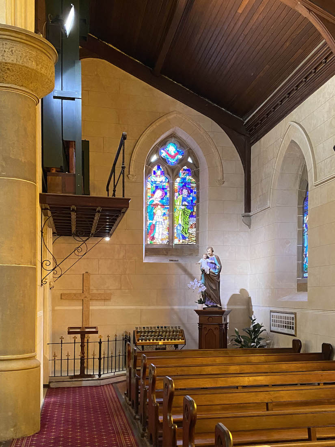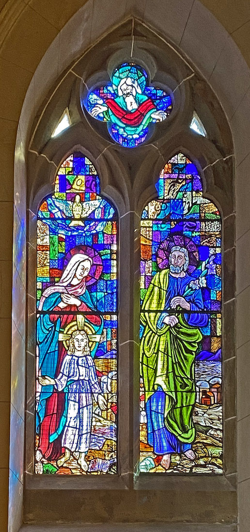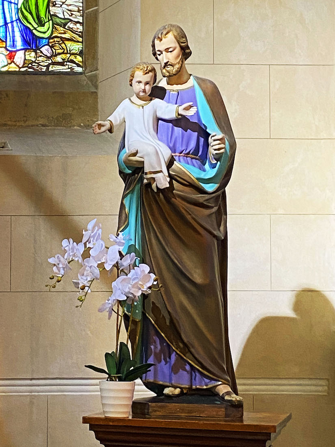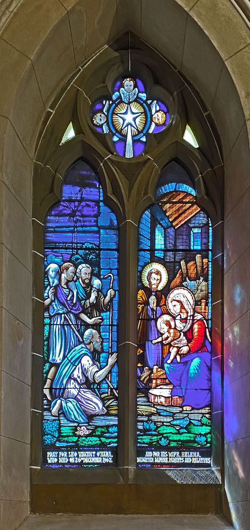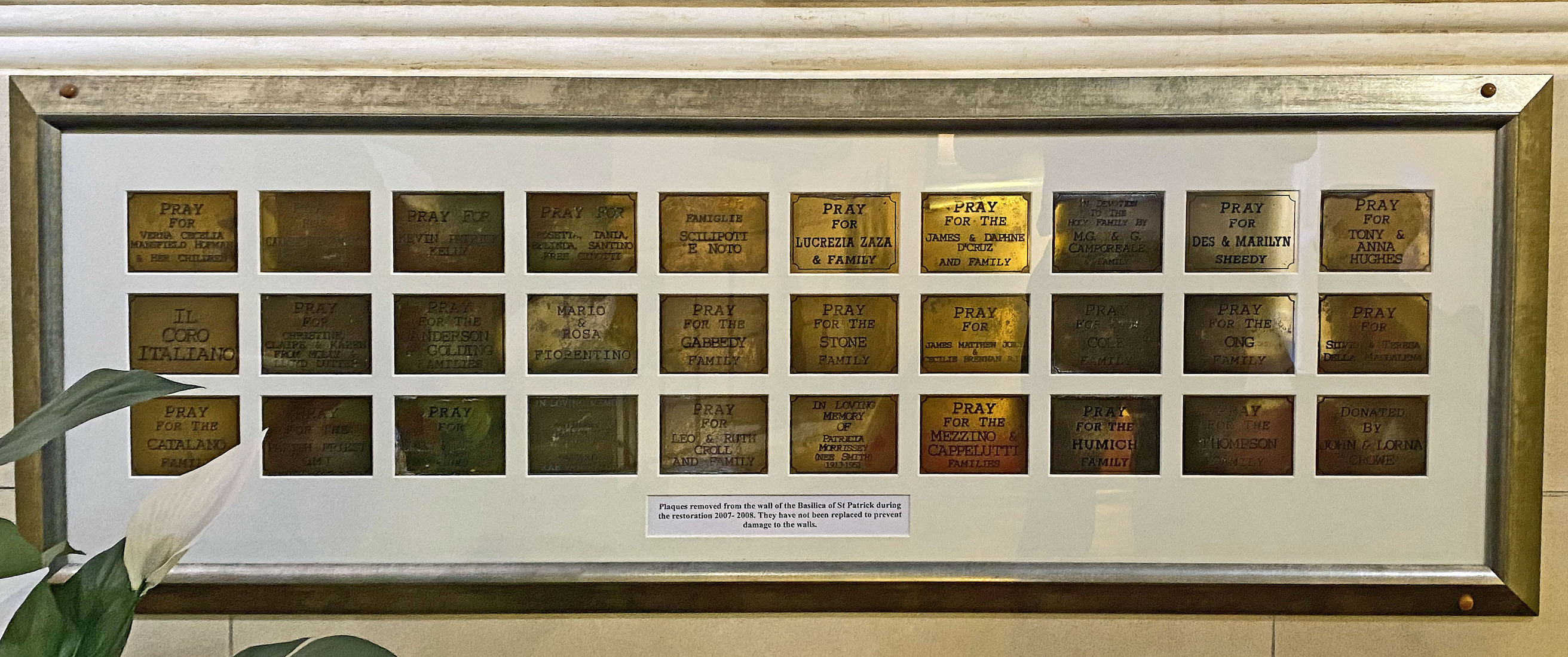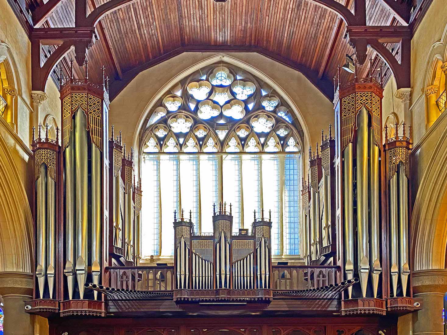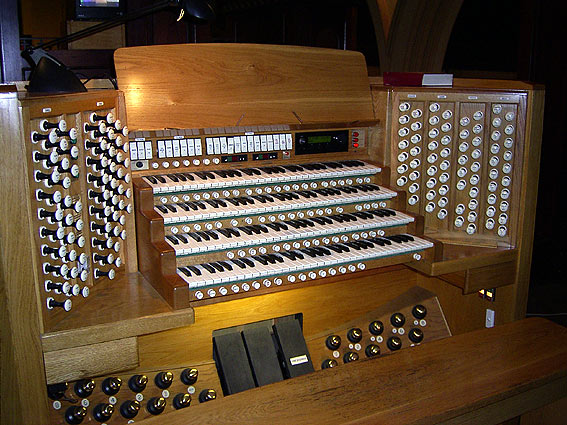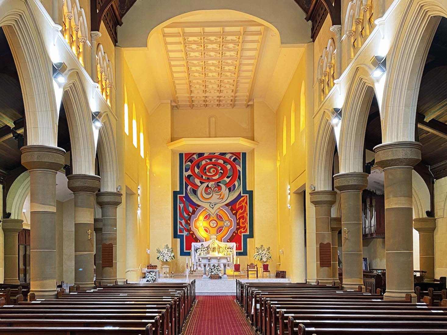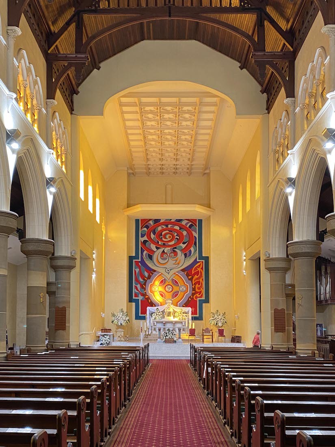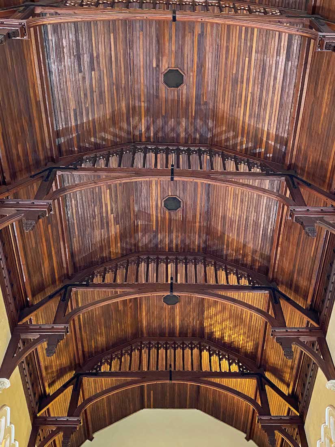2. WEST WALL

St Patrick’s Basilica is a magnificent stone building in 14th century Gothic style, with flying buttresses flanking the West front and a traceried window of eight lights. The building was designed by Michael Francis Cavanagh, the foundation stone was laid on St Patrick’s Day, 17 March 1898 and the nave opened on 3 June 1900. Notice here the Great West Window with its eight lancets and rose window at the top.
3. NORTHWEST VIEW
The current handsome building, constructed of hard-wearing local limestone, mined in Fremantle and Cottesloe, dates from 1900. St Patrick’s is named after the patron saint of Ireland.
4. NORTH WALL
We walk along the North wall which is bordered by a neat little garden and strip of lawn. Ahead of us at the East end we can see an added extension, and in the corner a couple of statues.
5. OUR LADY WITH BERNADETTE SOUBIROUS
On closer inspection we see the familiar figures of Our Lady and Bernadette de Soubirous (1844 – 1879). She is best known for experiencing apparitions of a ‘young lady’ who asked for a chapel to be built at the nearby cave-grotto. These apparitions occurred in 1858, and the woman who appeared to her identified herself as the ‘Immaculate Conception’. After a canonical investigation, Soubirous’s reports were eventually declared ‘worthy of belief’ in 1862, and the Marian apparition became known as Our Lady of Lourdes. In 1866, Soubirous joined the Sisters of Charity of Nevers at their convent in Nevers where she spent the last years of her life. The grotto where the apparitions occurred later went on to become a major pilgrimage site and Marian shrine known as the Sanctuary of Our Lady of Lourdes, attracting around five million pilgrims of all denominations each year. Pope Pius XI beatified Bernadette Soubirous in 1925 and canonized her in 1933.
6. BUTTRESSES AND TOWERS
We look back to admire the intricate construction of turrets and the flying buttress.
7. MORE DISTANT NORTH VIEW
We stand back a little from the Basilica to view the construction of the East end. There is an obvious divider at the clerestory level of the nave where the sanctuary was added, and the added North foyer and door are defined by two large square stone buttresses. Another short flight of steps at the East ends leads to the Northeast sacristy. The central part of this extension is occupied by a chapel.
8. NORTH CROSS WINDOW AND CRUCIFIX
On each of the side walls of the sanctuary is a large amber window in the shape of a cross, and below the one shown here is a small sculpted crucifix.
9. SOUTH SIDE OF EAST WALL
Our final exterior view is of the South side of the East wall where a smaller side extension houses another sacristy and two small chapels. Our path around the Basilica is blocked here: we can go no further.
11. WEST DOORS AND APPEAL
Entry to the West narthex is through a pair of double West doors. Between the doors is a small stoup for holy water, and just inside in the narthex is an old baptismal font. In the foreground, in the floor of the narthex, is a coat of arms claimed to be that of the Holy See, but I have been unable to find an online image which confirms this. ••• Also here we find a poster seeking funds to restore the Basilica. The church appears to be in very good order, but buildings like this are always in need of maintenance.
12. SOUTHWEST NAVE AND ST MARY OF THE CROSS
A doorway from the narthex leads to the Southwest nave where there are three items of interest: an icon, a statue, and a stained glass window. ••• The icon is that of St Mary McKillop, or St Mary of the Cross. Mary Helen MacKillop RSJ was an Australian religious sister who has been declared a saint by the Catholic Church, as St Mary of the Cross. Of Scottish descent, she was born in Melbourne but is best known for her activities in South Australia.
13. ST ANTHONY AND WINDOW
The statue is of St Anthony of Padua, OFM who was a Portuguese Roman Catholic priest and friar of the Franciscan Order. He was born and raised by a wealthy family in Lisbon, Portugal, and died in Padua, Italy. Noted by his contemporaries for his powerful preaching, expert knowledge of scripture, and undying love and devotion to the poor and the sick, he was one of the most quickly canonized saints in church history, being canonized less than a year after his death. The statue shows him meditating on an open book in which the Christ Child himself appears. ••• The stained glass window is radiant in the afternoon sun. However, its message is somewhat different: it shows St Patrick warning the youth of the torments of hell.
14. NORTHWEST NAVE AND SIMPLE CROSS
Moving across to the Northwest corner of the nave we find a simple wooden cross, two stained glass windows, a statue of Joseph holding the young Jesus, and an array of memorial plaques. Above the wooden cross, the organ seems to be protruding off the balcony! I have no information about the wooden cross.
15. NORTHWEST CORNER
The West window depicts the Holy Family, with Jesus as a child. St Joseph is shown carrying a flowering sprig – an allusion to an old legend that this was a sign that the Messiah would be born into his family. This theme (and colours!) is picked up in the statue with its flower arrangement. The North window at right shows the Nativity,with the shepherds coming to pay homage to the Christ child. Notice the guiding star at the top of the window.
16. FUNERARY PLAQUES
Also on the wall here we find this set of funerary plaques: plaques removed from the Basilica wall during the restoration of 2007–2008. They were not replaced because of possible damage to the walls.
17. GREAT WEST ORGAN
Above the narthex and in front of the large West window is a large pipe organ. The original two manual organ was by Bishop & Son, of London, supplied in 1895; this was electrified in the 1960s by J.E.Dodd & Sons Gunstar Organ Works who divided the case and provided some extensions. The present organ dates from 1988-90 and was built by Bellsham Pipe Organs (Aust.) Pty Ltd. It incorporated some of the pipework and chests from the Bishop organ. This instrument was extensively rebuilt and enlarged by the South Island Organ Company Ltd, of Timaru, New Zealand, with Rod Junor as consultant, and resulted from a generous gift by the Hughes family in memory of Alice Hughes. The work was completed for Easter 1998 and represents the largest parish church organ in Australasia. [Photo2 Credit: OHTA]
18. WIDE NAVE VIEW
We are going to investigate the nave of the Basilica, so let us take an overview. Round brown columns support Gothic arches. Above these on each side is a row of amber clerestory windows. The nave extends sideways beyond the column rows to a further aisle and seating. Before us is the spectacular sanctuary which we will look at later.
19. NAVE
This ‘portrait view’ of the nave gives us a glimpse of the wooden nave roof above. We also note the clean break in style between the nave and the newer sanctuary. For example, there is a change in the clerestory windows, there is a change from natural stone to cream painted plaster, the sanctuary has an emphasis upon plain unadorned faces and edges. However, the styles do work quite well together.
20. NAVE ROOF
The nave ceiling is impressive with long lengths of timber planking supported by hammer beam trusses. This design allows the span of the roof to be greater than any contributing piece of timber.


