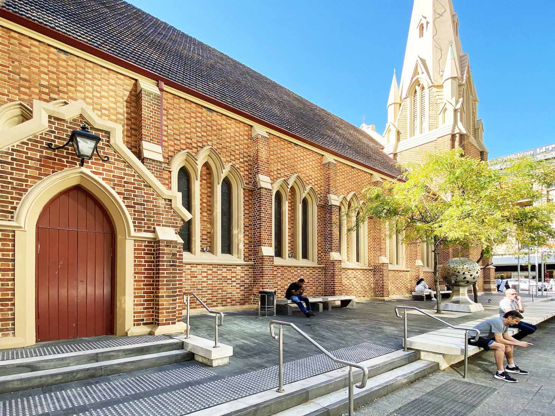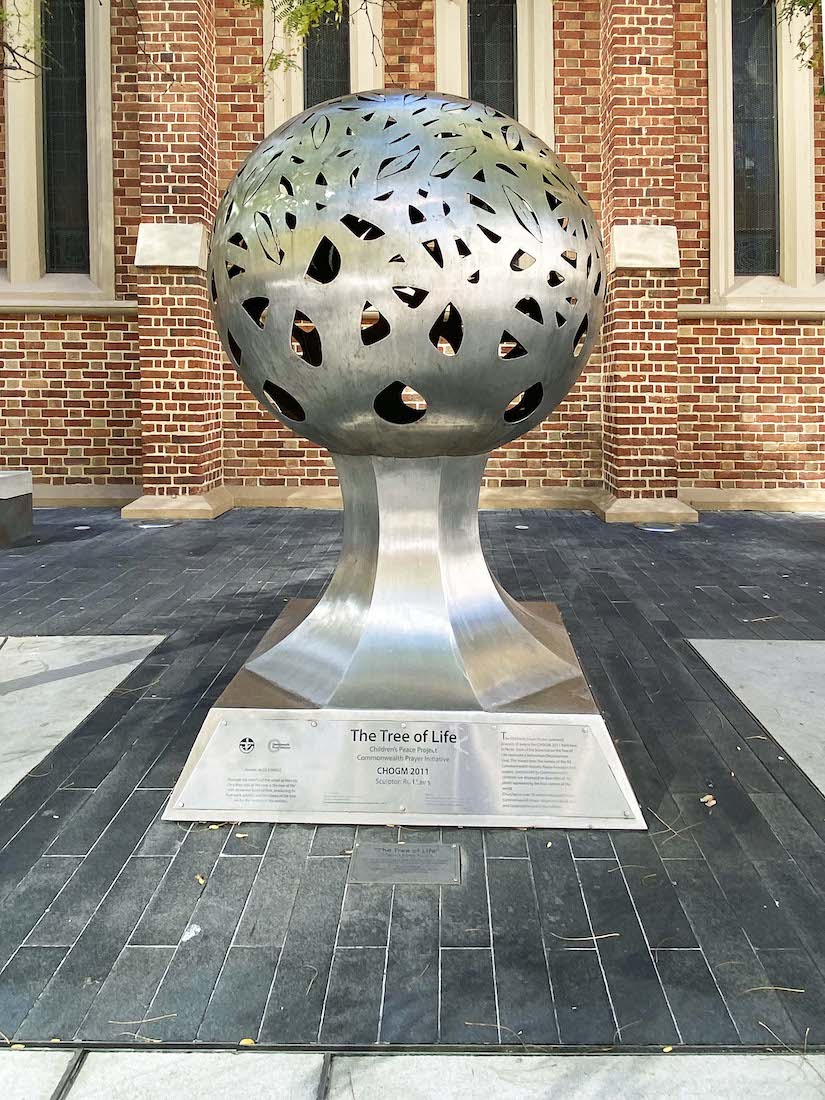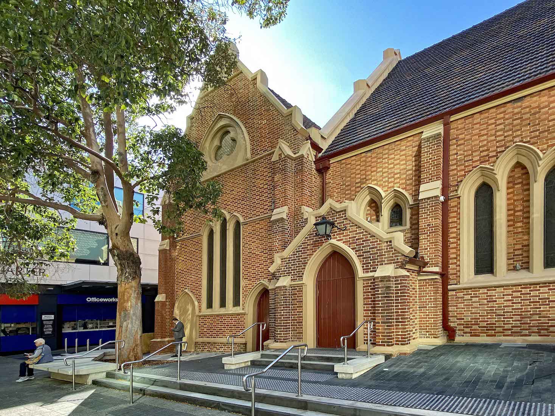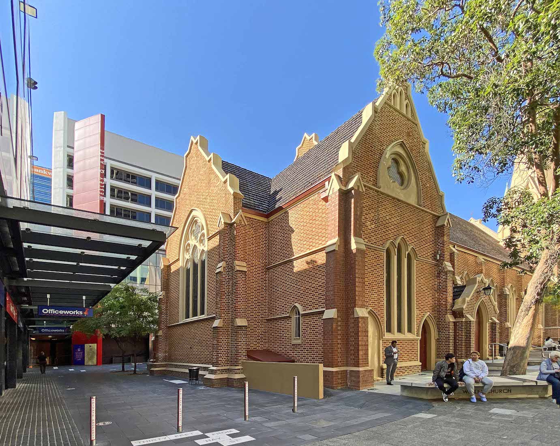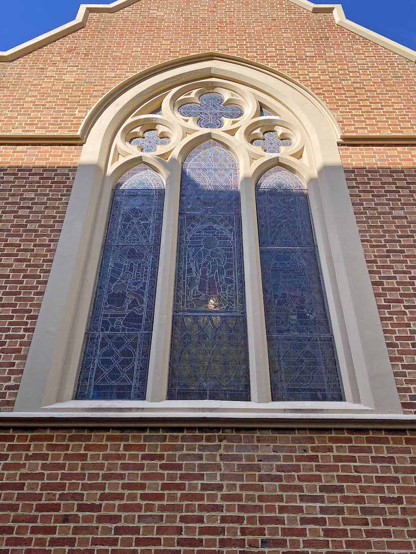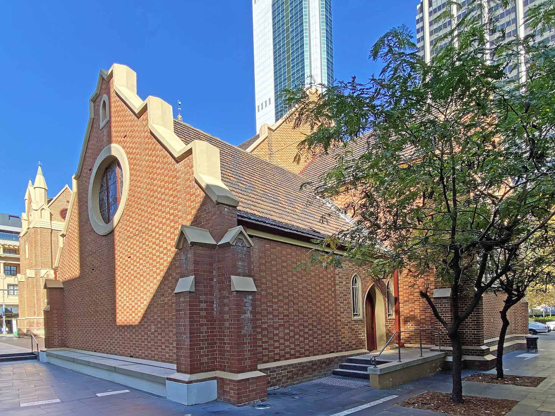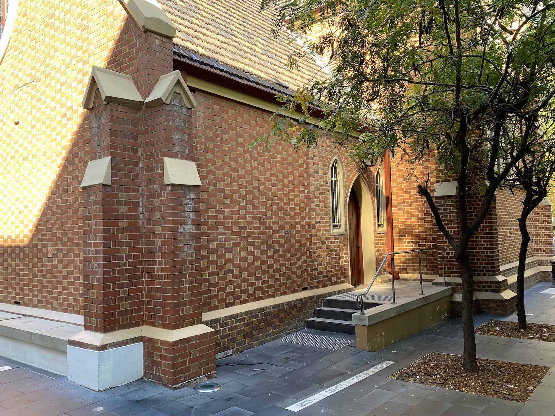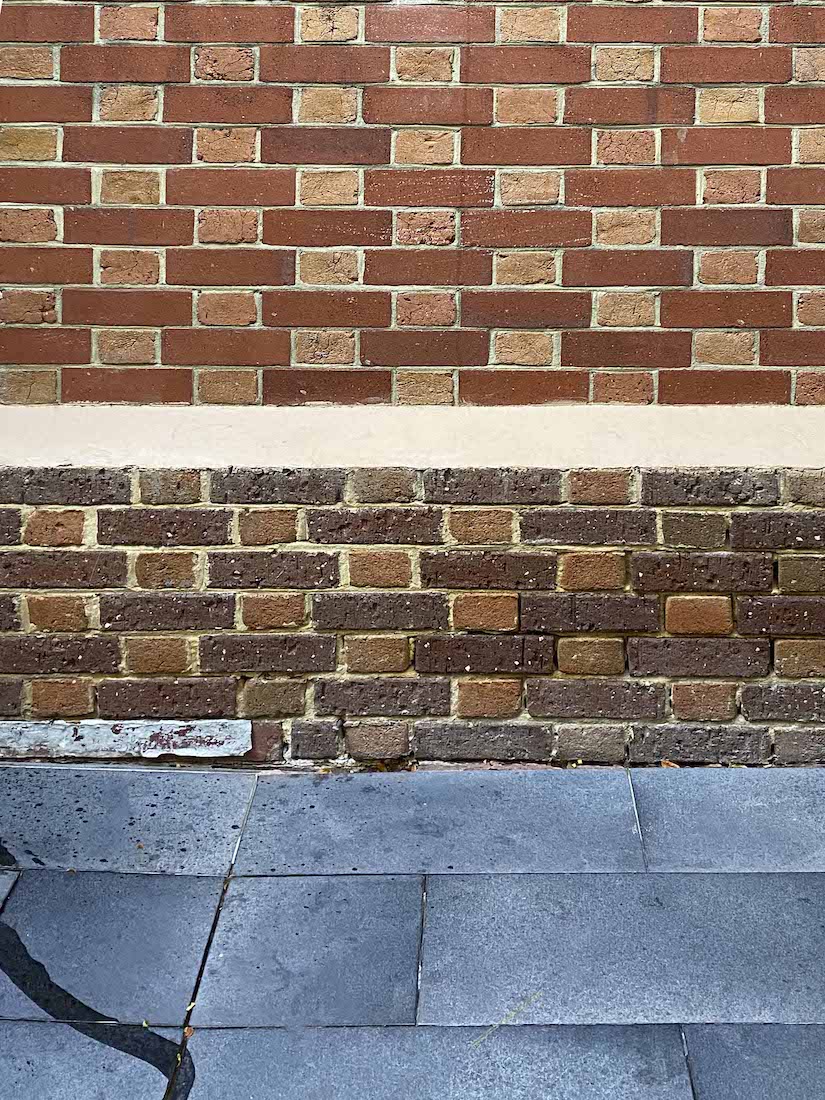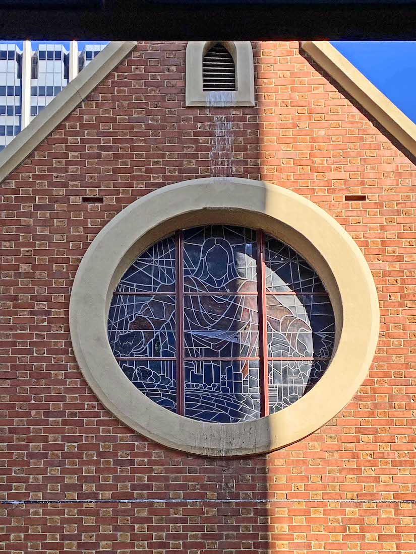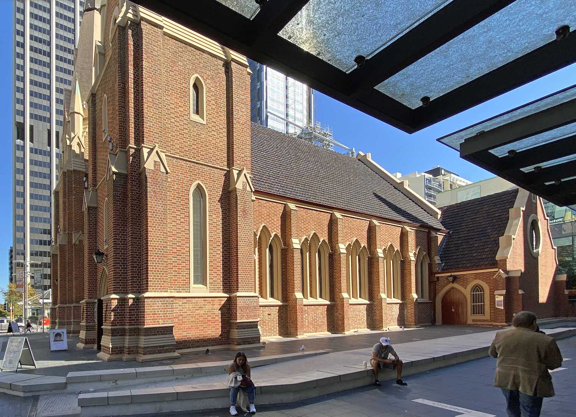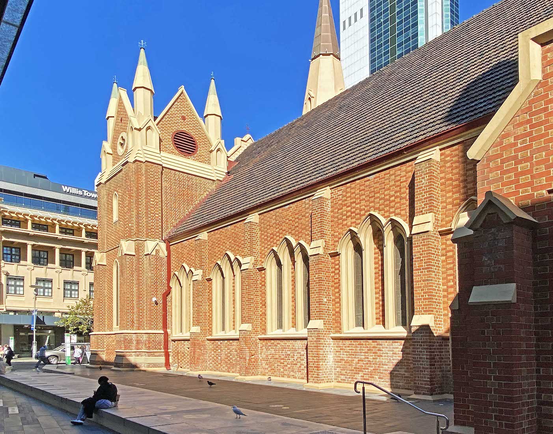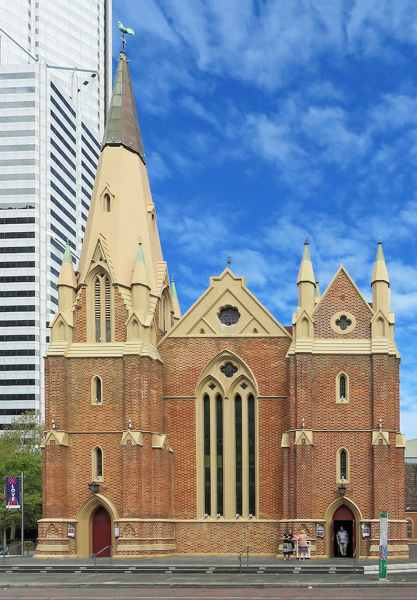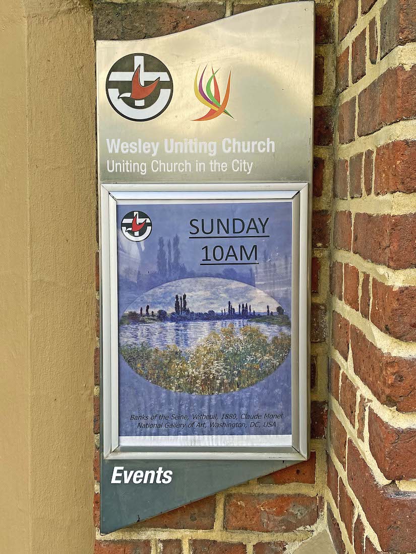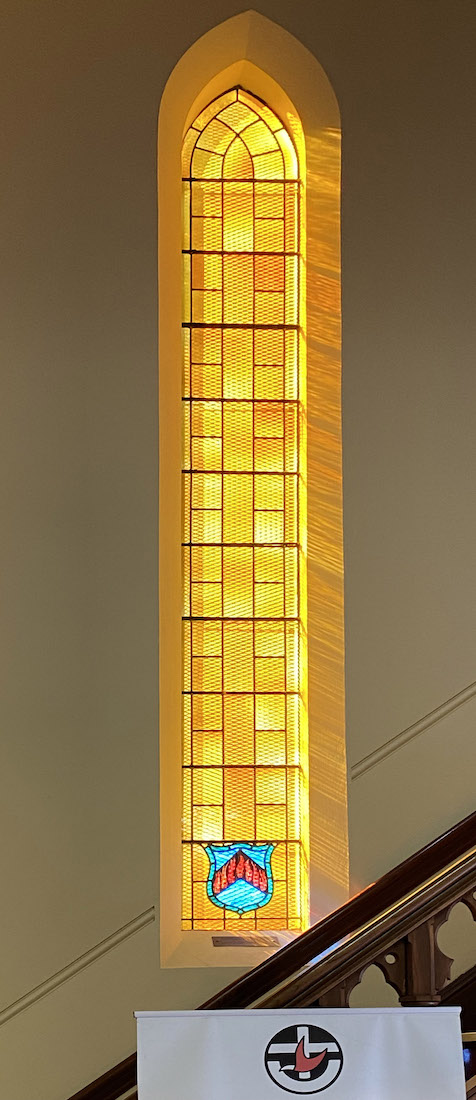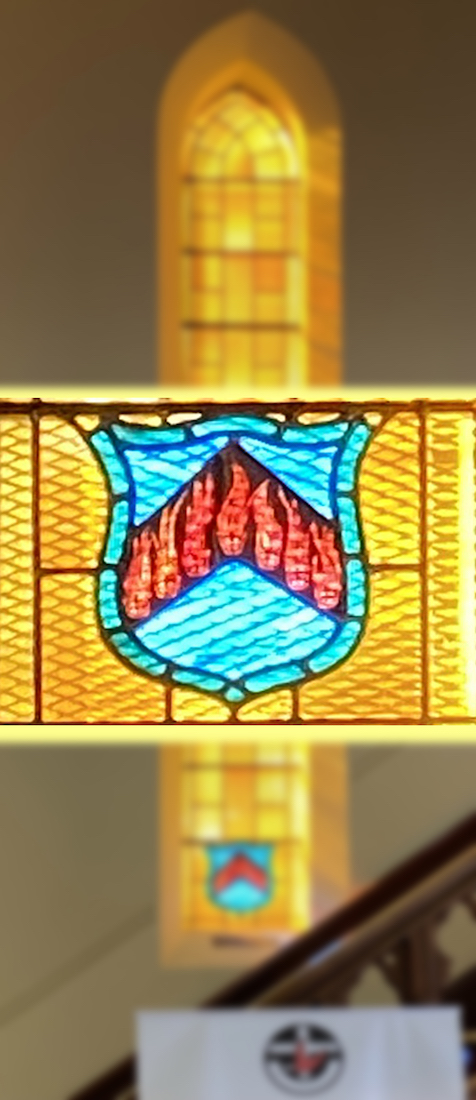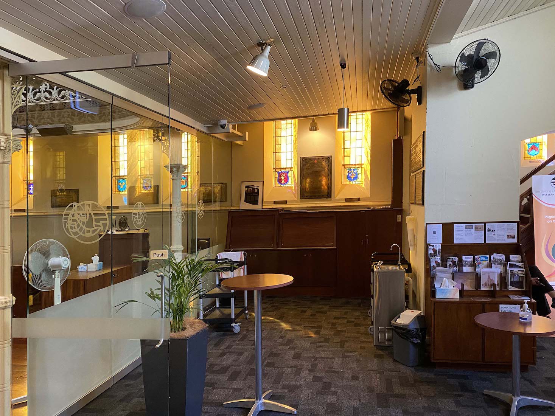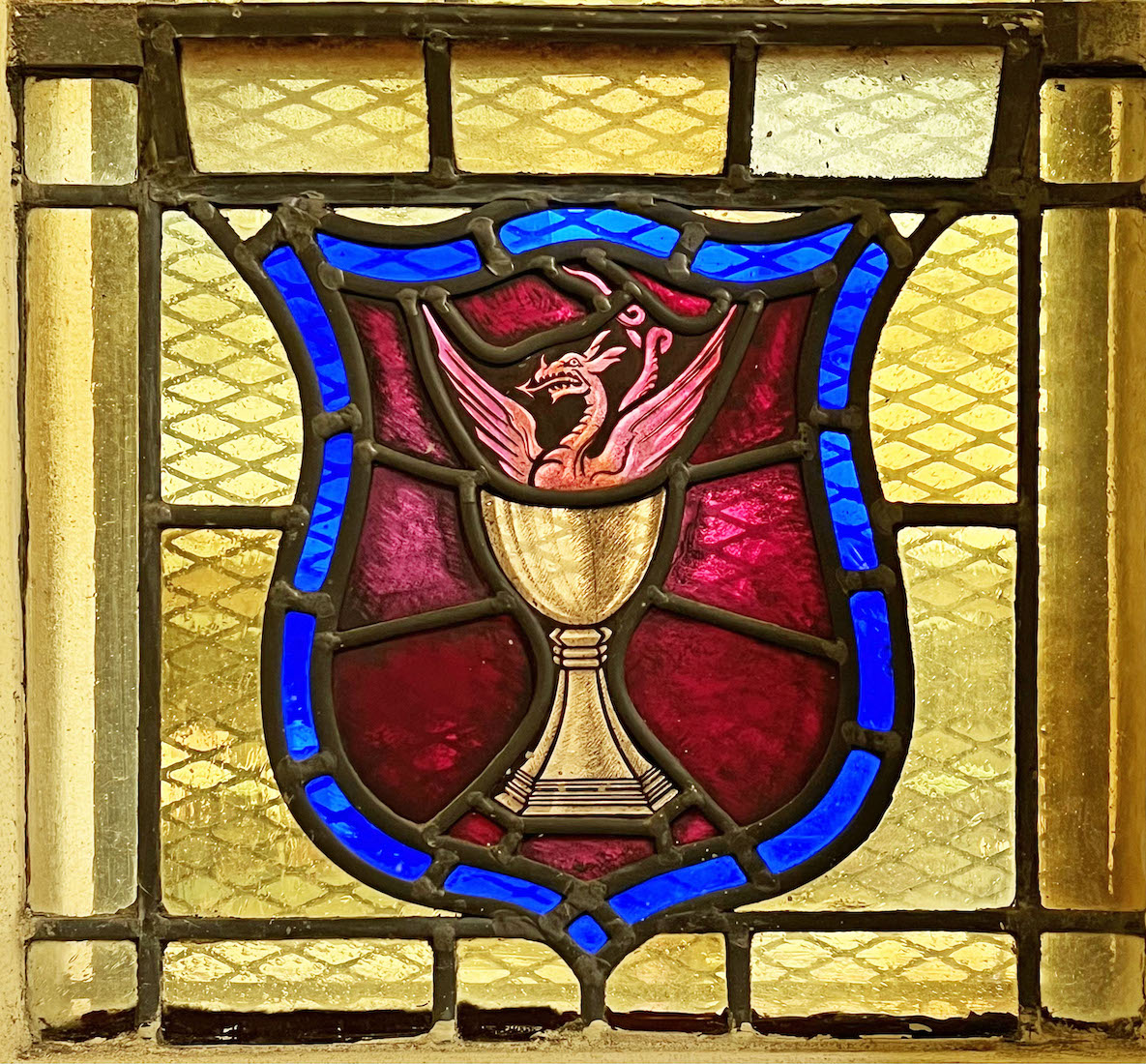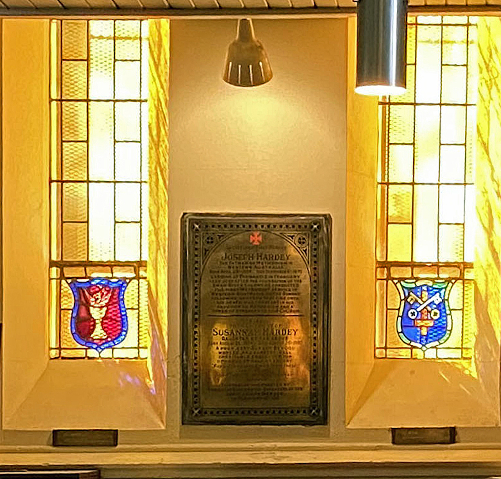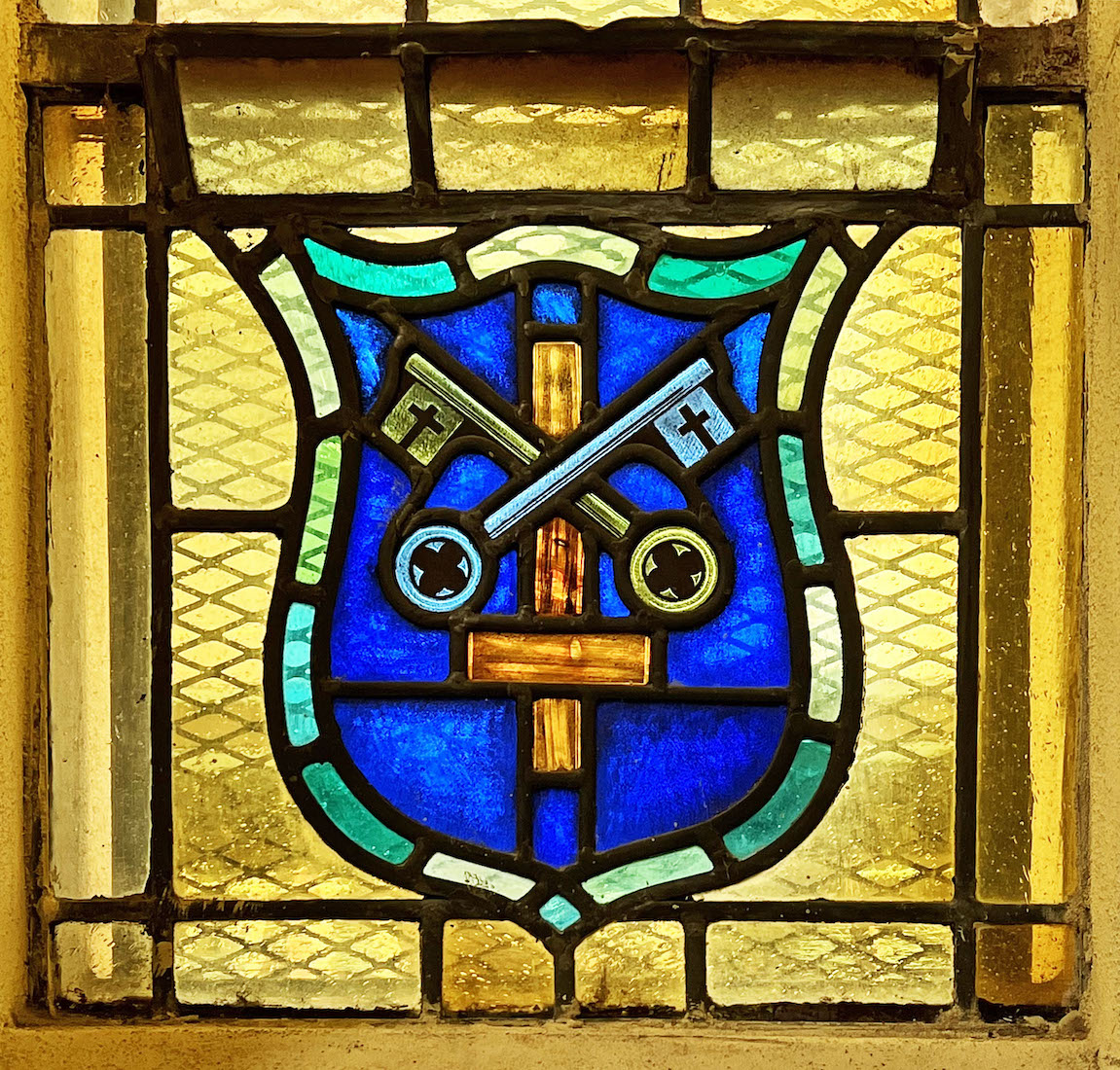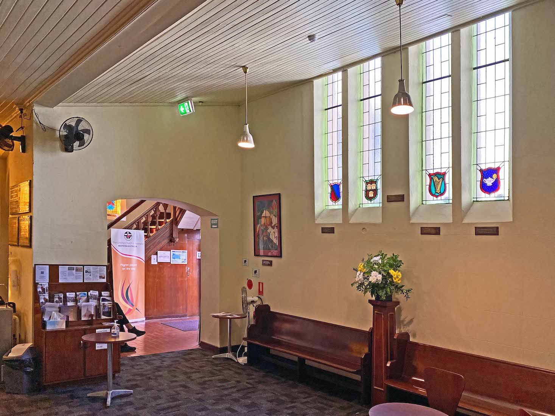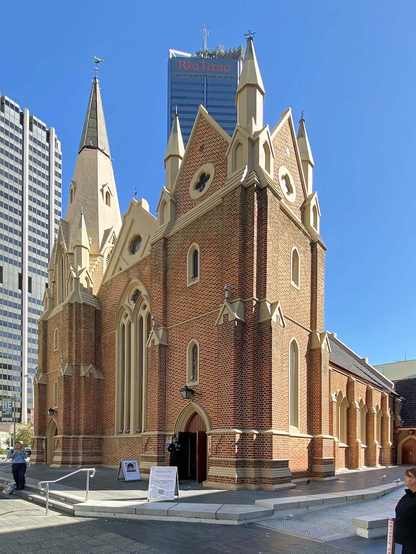
Walking along William Street it is something of a surprise to come to the towering red brick walls of Wesley Uniting Church. Of course there are taller buildings close by, but the colour and the rather dramatic architecture make the Church stand out. INDEX
2. NORTHWEST VIEW
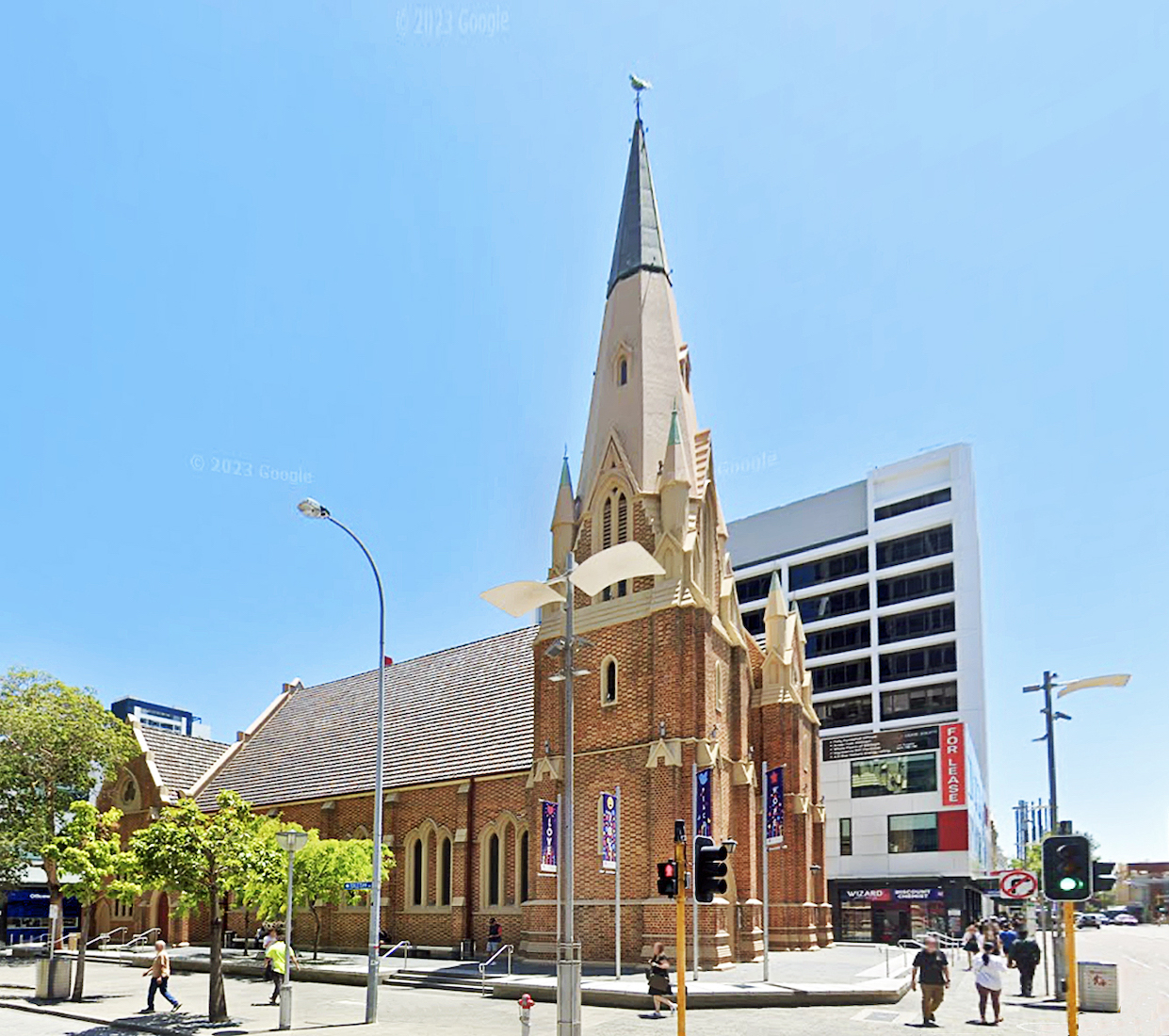
Walking across to Hay Street, we obtain perhaps the best view of this Church. It is said that the Church is built in Victorian academic gothic style. Trinity Church on St George’s Terrace, and the Perth Town Hall are built in the same style. The spire of Wesley Uniting is 35 metres high with a weather cock on top.
3. NORTH WALL
The North wall is nicely set back from Hay Street, with a paved area, seating and small trees. There is a sculpture too ... .
4. TREE OF LIFE
This peace memorial is in the shape of a stylised tree, composed of metal, approximately 1m tall. The tree commemorates the prayers from the children of CHOGM (Commonwealth Heads Of Government Meeting), held in Perth in early 2011. Each leaf holds the name of one country, whose representative visited the conference. There are two informative plaques at the base of the tree.
5. LOOKING BACK TO THE SPIRE
The spire with its little corner turrets is impressive, but a better job might have been done with the wiring! The spire suffered earthquake damage in 1968, after which the top section was replaced by a copper cone. A bell which was in this tower was removed after the earthquake and is now in storage.
6. NORTH WALL EAST
Towards the East end of the North wall there is a door which is an exit from the Church, and beyond that a mini-transept. There are a lot of bricks in this Church: 152,848 for the nave, 18,288 for the chancel, 187,248 for the tower!
7. NORTHEAST CORNER
This view of the East wall shows the wall with the East window extending out a little beyond the line of the mini-transept(s). Records show that the mini-transepts were a slightly later addition, and we notice here that the corner buttresses are composed of older bricks. This transept has several windows and a couple of doorways, but we shall find inside that these are all hidden by the organ.
8. EAST WINDOW
The stained glass East window has three lancets with three quatre-foil roses above.
9. SOUTHEAST CORNER
We move to the Southeast corner where there is a large transept extending.
10. SOUTHEAST EXTENSION
The mini-transept on the Southeast corner is even more interesting than the Northeast transept. Again, the corner buttresses appear to be made of older bricks. The original transept on this side has clearly been extended at a later date, as shown by the vertical line in the wall near the door. But now, looking at the foundation bricks near the steps ...
11. TRANSEPT MASONRY
... there is clearly a difference between the lower foundation layer bricks and those used in building the wall. Perhaps some of the original transept wall bricks were used to construct this foundation.
12. ROUND WINDOW
The new transept on this South side is much wider than the original transept and features a round stained glass window. The window appears to depict the Risen Christ, and can be seen inside from the Wesley Chapel which was constructed in 1974. Unfortunately this is usually closed to the public for security reasons, but visitors can ask permission to enter from an on-duty person.
13. SOUTH WALL TO TRANSEPT
We complete our walk around Wesley Church, following along the South wall. Like the North wall, there is a series of brick supporting buttresses, alternating with three-arch gothic ‘windows’: however, the central panel of each is bricked in. The transept has a large door and a large window on this side.
14. SOUTH WALL
I wonder if a spire was ever planned for the Southwest tower? It is still very attractive with its four corner turrets. The exterior of the Church was renovated in 1987.
15. WEST WALL
We complete our circuit of Wesley Church by standing back and admiring the West wall. The main entry is on the right side, and we make our way across there now. [Photo Credit: Wikimedia Calistemon]
16. CHURCH SIGN
There are several small signs on the West wall. At top of this sign are two logos. The logo at left is for the Uniting Church: a Cross, and dove with wings of flame symbolising the Holy Spirit, and a wide U at the base for ‘uniting’. I surmise that the attractive logo at right is for this Church, with the letters W, U.
18. SOUTH FOYER
The small side porch gives access to a large foyer located beneath the balcony. A plate glass wall separates the foyer from the nave. This is the South utilitarian corner!
19. SOUTH FOYER WINDOW
On the far wall is a pair of windows with golden glass, logos near the base, and a memorial plaque in between. We shall find that this is the pattern of the windows in this Church. Shown here, a chalice at left, and the logo for St Peter at right: the crossed Keys of the Kingdom, and an inverted cross signifying the way Peter died. The plaque remembers Joseph and Susansay Hardey. Joseph Hardey (1804 – 1875) was a Wesleyan preacher from Lincolnshire who with a group of others developed Peninsula Farm, 6 km upstream from Perth on the Swan River. In April 1834, Hardey became a foundation trustee of Wesley Church, Perth, where he was also a local preacher, class leader and Sunday school superintendent.
20. WEST FOYER
Turning towards the West we see the porch through which we entered, and then on the West wall a painting, and the (bottom part of the) West windows.


