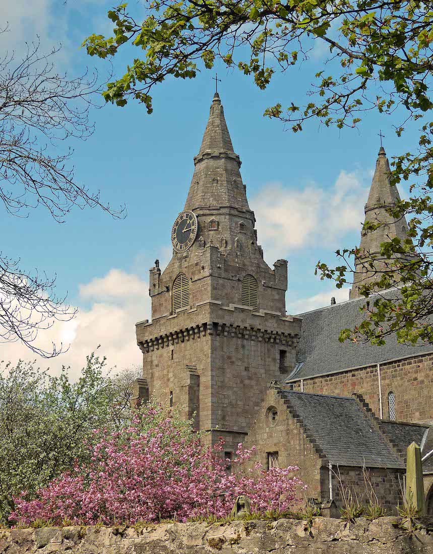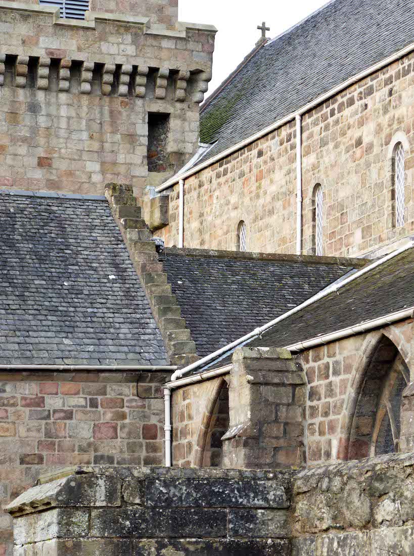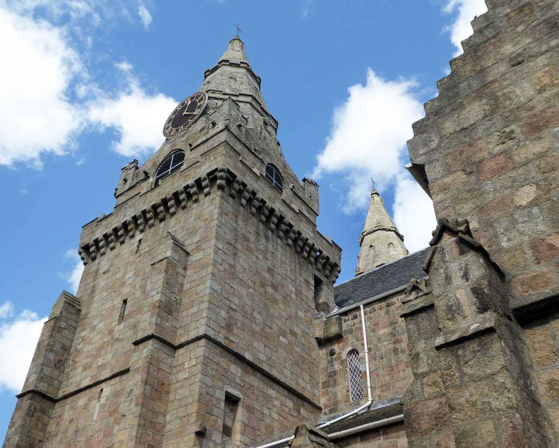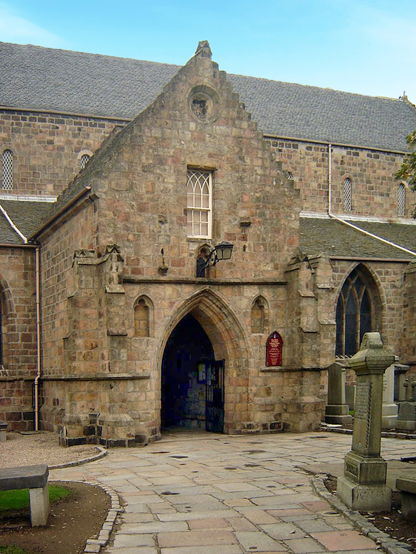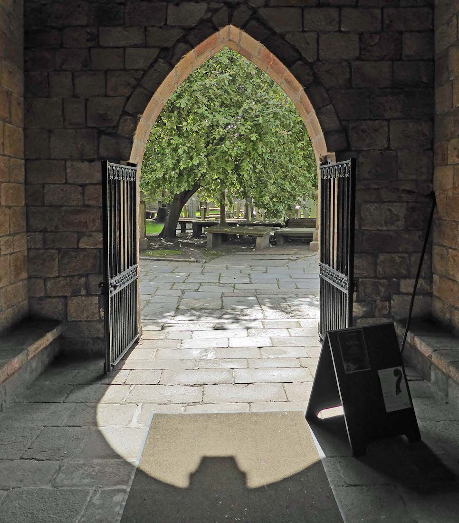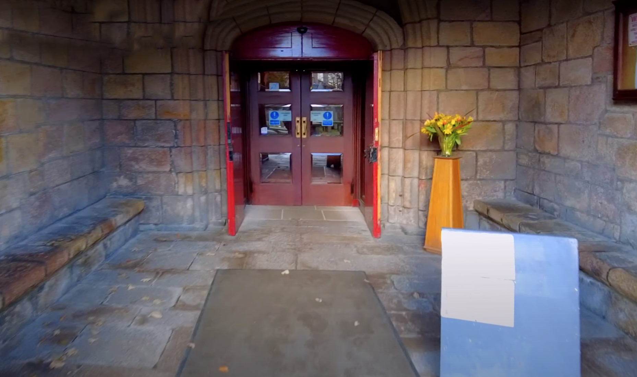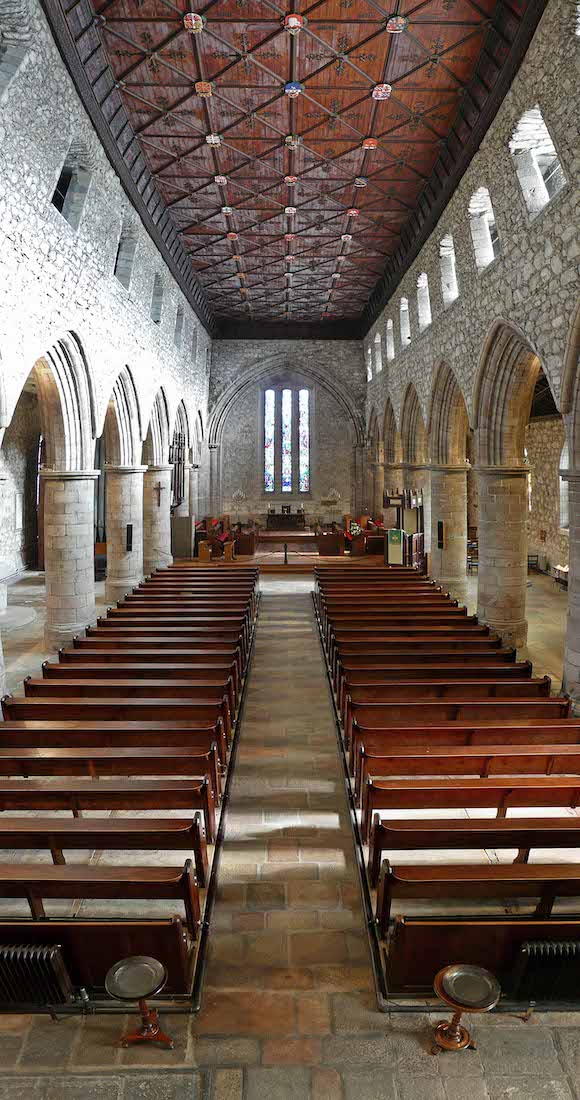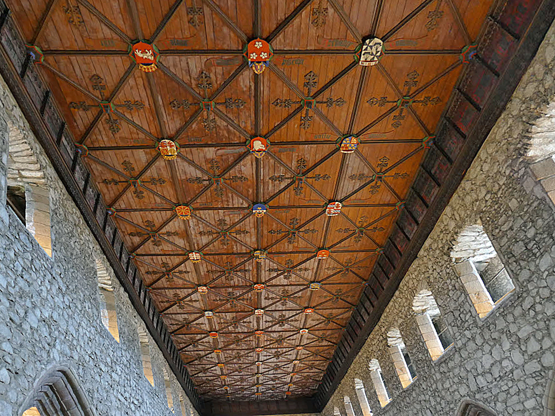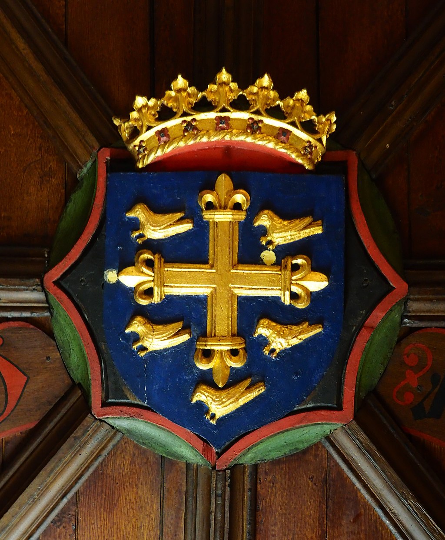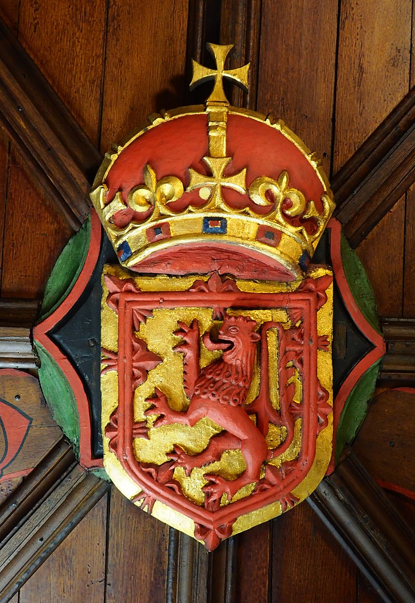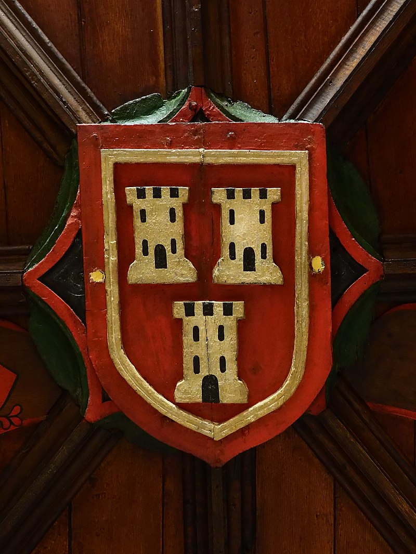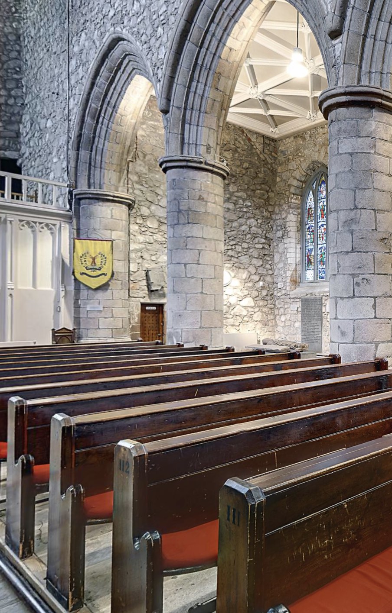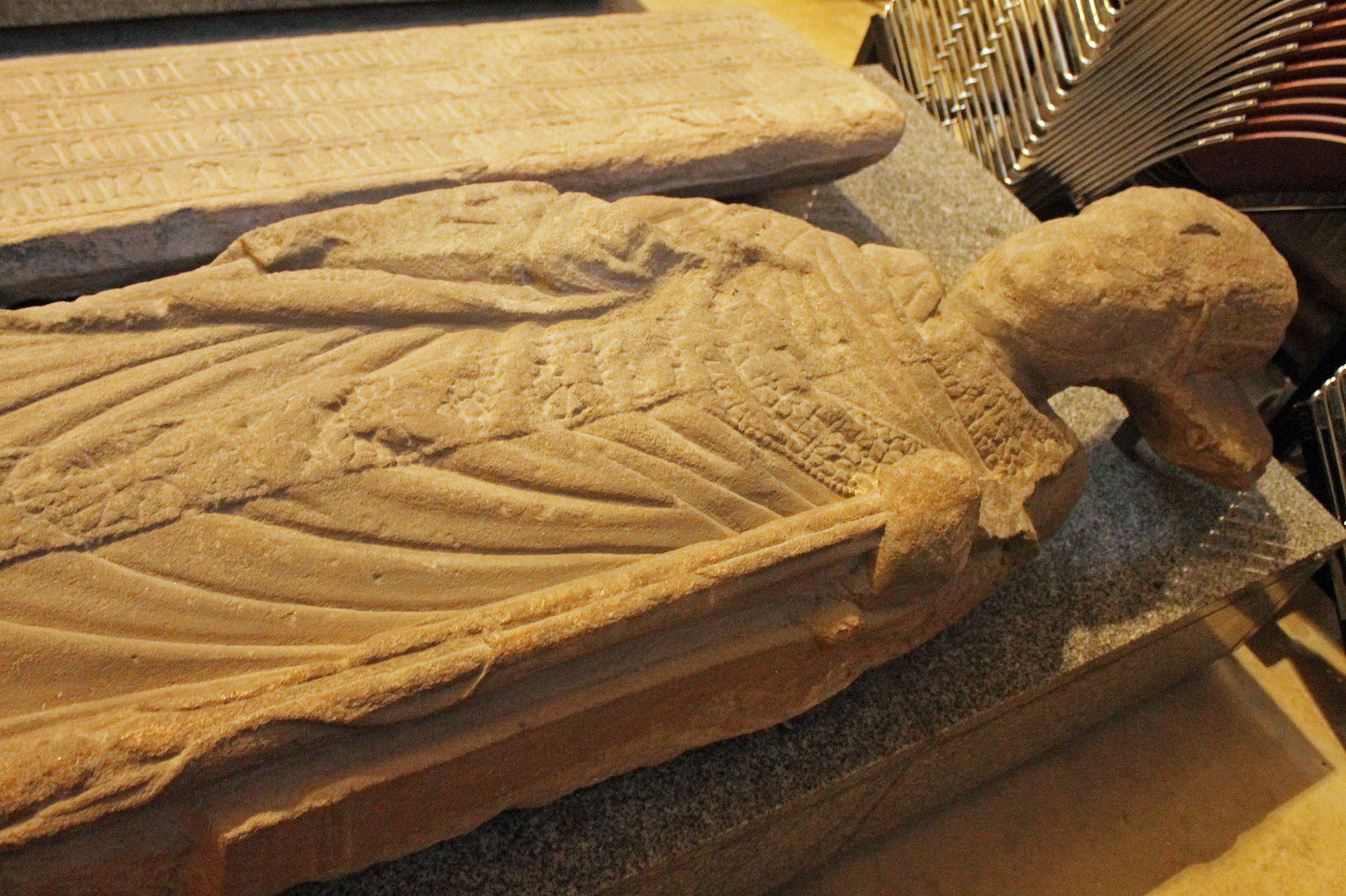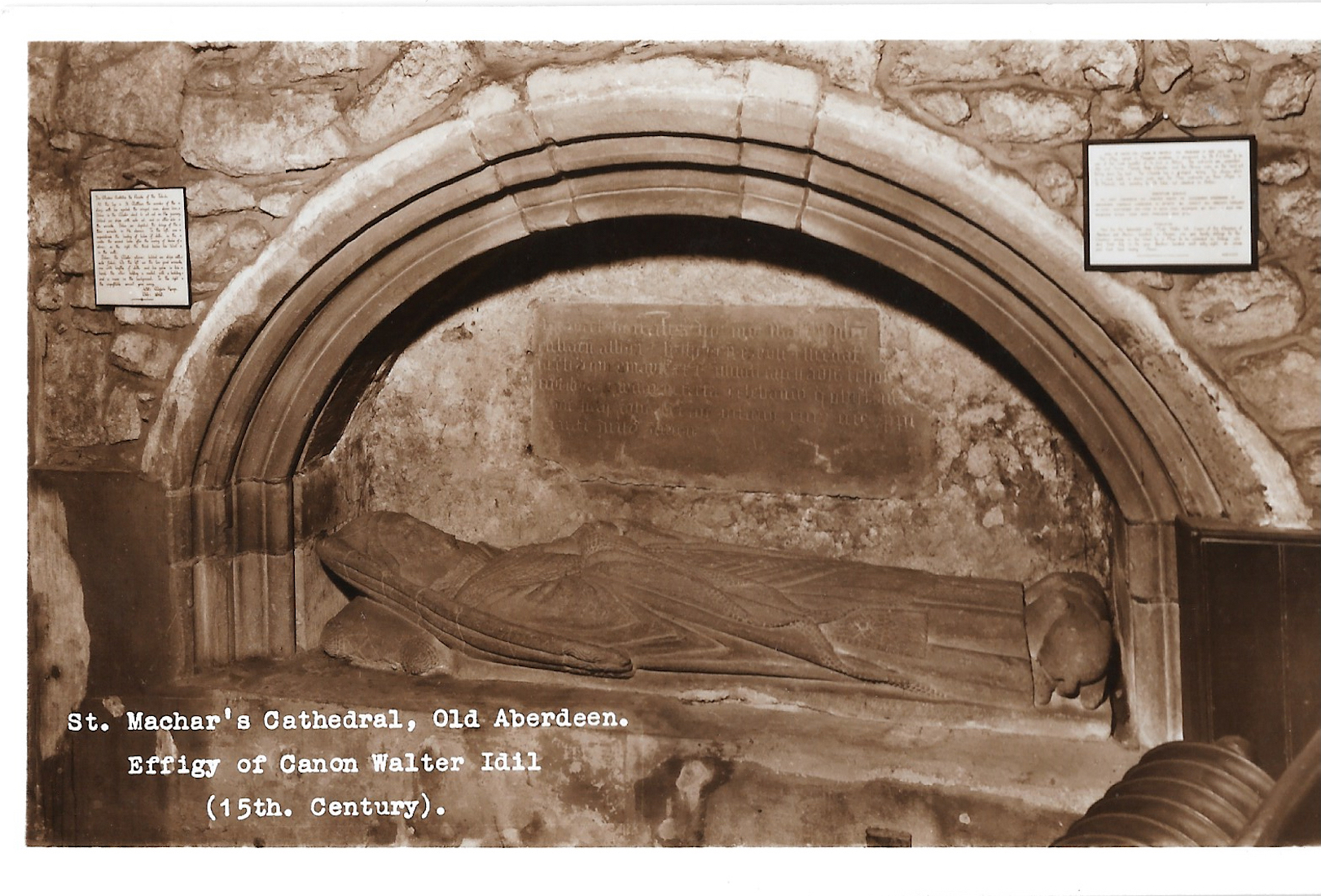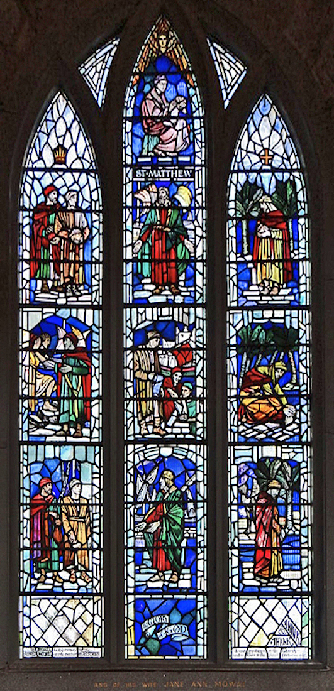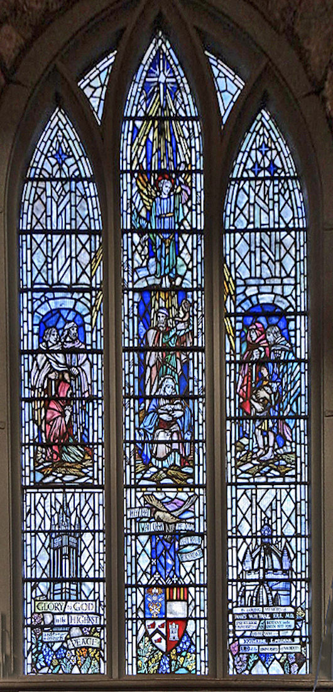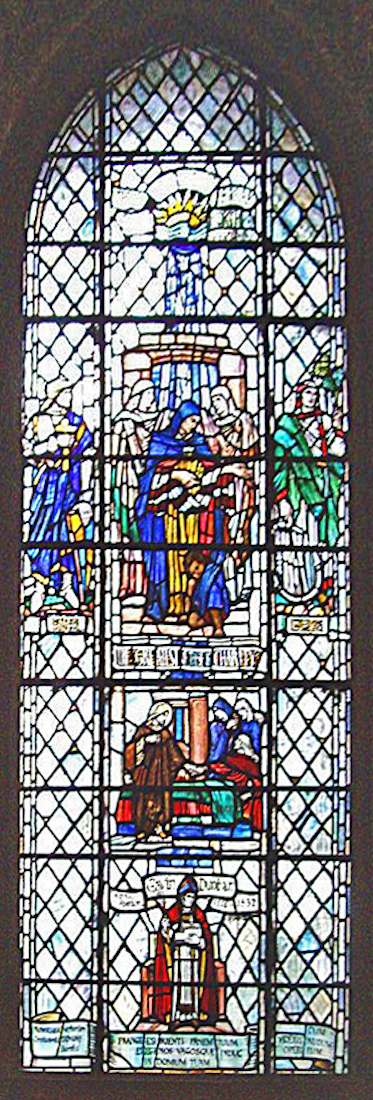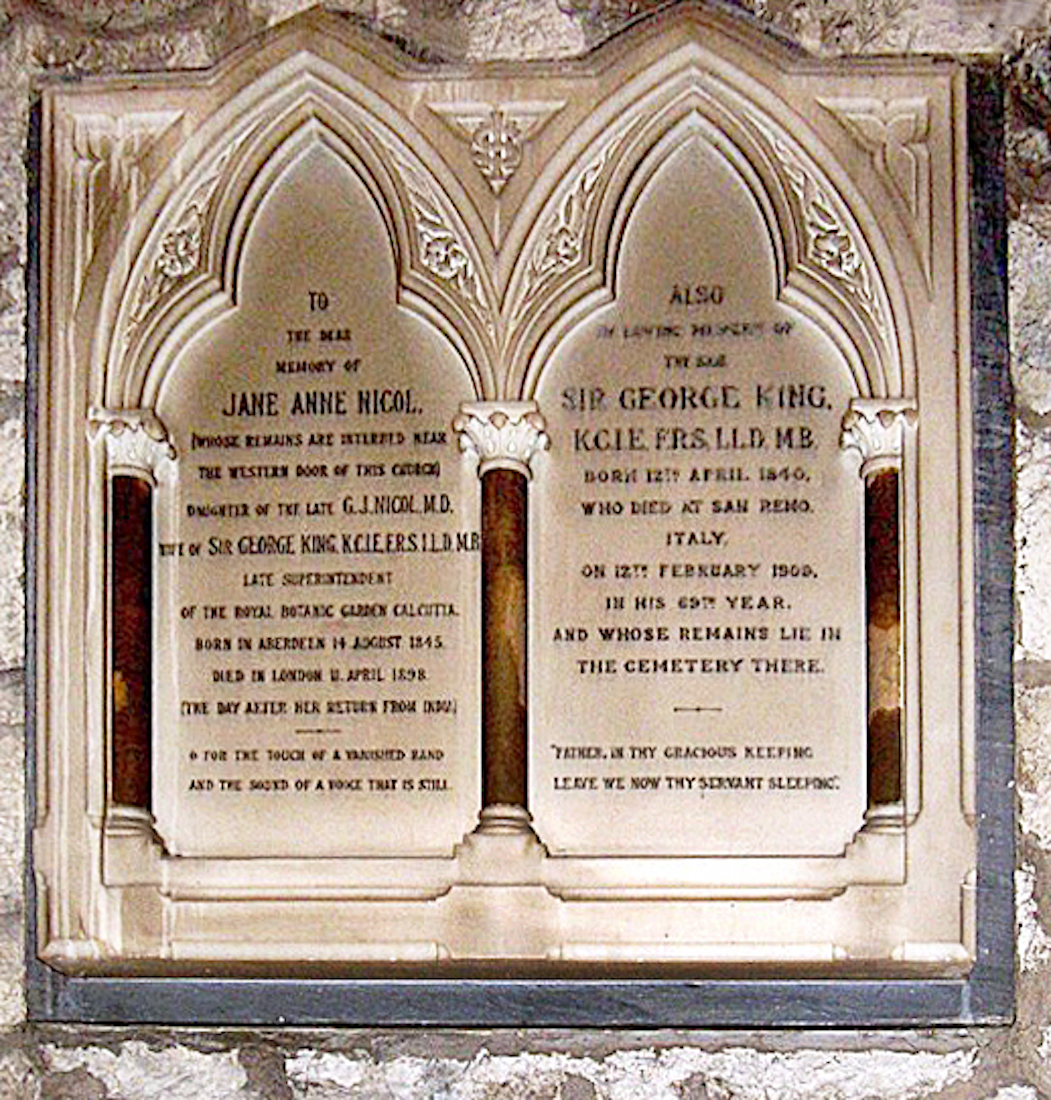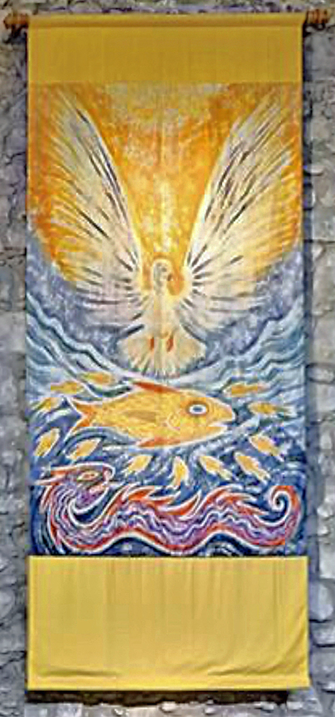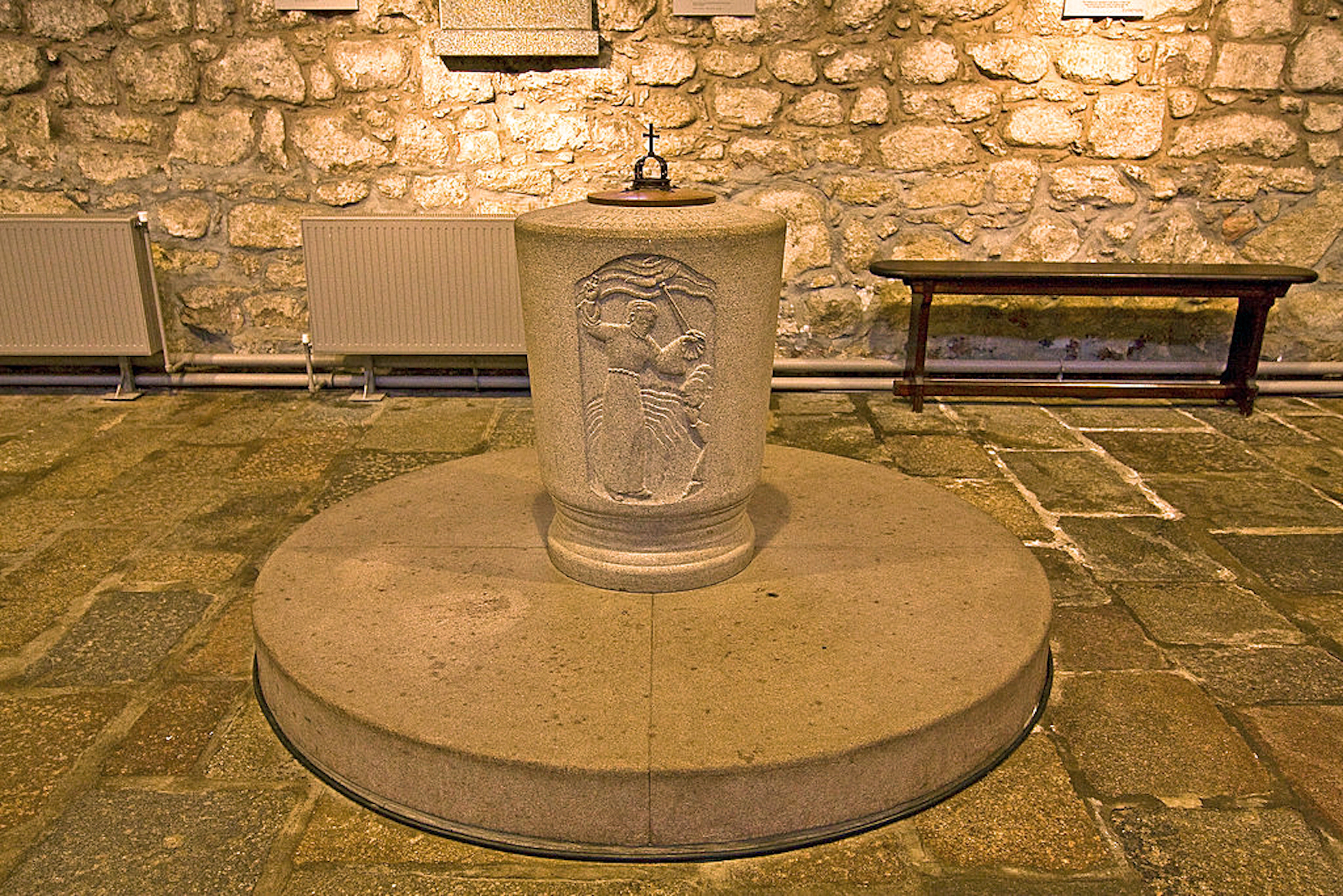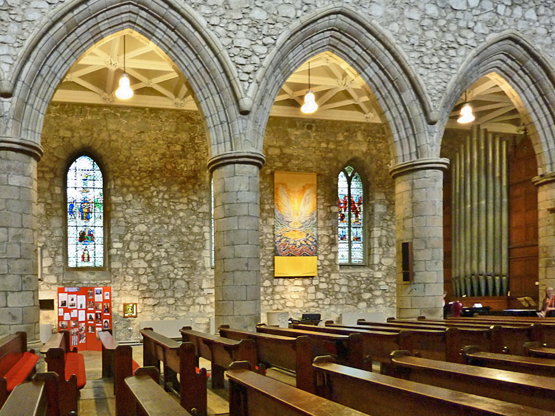
The churchyard is a real jumble of tombstones of all different shapes and sizes, but it is easy to get our bearings from the Cathedral itself. From here the Southern entry and the Southwest spire are prominent. INDEX
22. MOVING AROUND THE CHURCHYARD CD

Viewing the Cathedral from here we notice the uniform line of high clerestory windows, and the lower smaller window at the right seen inside from the Mitchell Chapel.
23. ACROSS THE CHANONRY WALL CD
There are good Cathedral views from the Chanonry, seen over the bounding wall. We notice that there is some sort of room above the Southern entry.
24. TOWER AND CLOCK CD IH
We commented earlier about the interesting structure of the western towers and spires. The nearer tower also has a large clock face. When built the towers had no spires; these were added in the time of Bishop Gavin Dunbar.
25. SOME WALL DETAIL CD CD
The Cathedral stone work is in good condition. It is always interesting to investigate the ‘nooks and crannies’ where different components were fitted together.
26. GLIMPSE OF THE SOUTH ENTRY CD
Following around one of the churchyard paths, we get a sudden glimpse of the Southern entry.
27. THE SOUTH PORCH W CD
There is a small room above the South porch, accessible via a staircase inside the Cathedral. Other cathedrals have used similar rooms as a meeting place or a library. [Photo1 Credit: Wikipedia Mike]
29. NAVE CD IJ
These views of the nave are from the balcony. Our impression is that the nave is long and rather narrow. Gothic arches draw our eyes to the front sanctuary. As we have seen the internal transepts and chancel are missing. The columns are round with the skimpiest of capitals. The clerestory window are interesting in the way that they are ‘set back’ from the inner nave wall. [Photo2 Credit: Flickr Ian Jackson]
30. NAVE CEILING G IH
The heraldic ceiling is extraordinary. There are 48 shields representing Europe, of which the Pope is at the centre, the kings of Europe down the North side and the King and regents of Scotland down the South side. The ceiling’s message is about a united Christendom under the Pope with ecclesiastical power supported on either side by secular power and all under God. Shields from left: •• Charles V, Holy Roman Emperor; •• Henry VIII; •• St Margaret of Scotland; •• James V of Scotland; •• Royal Burgh of Aberdeen. [Photo1 Credit: Geograph Stephen Craven; Shield Photos: Wikimedia watty62].
31. WIDE ANGLE GALLERY VIEW CD
Here is a wide-angle view from the gallery which gives some idea of the Cathedral’s features. To the left we notice the stained glass windows, the banners, the tomb niche, and above a quite different style of ceiling. To the right we find more stained glass windows, the wooden entry porch, some regimental colours, and a raked brown timber ceiling. Of course there is also the sanctuary area, but too far from us to pick out much detail.
32. NORTHWEST CORNER DW SMC
Looking to the Northwest corner of the nave we see a golden shield banner, some effigies, and in particular a stone cross above the brown door. This is a Pictish Cross stone, dating from the early sixth century, which was found in a wall in nearby Hillhead of Seaton.
33. EFFIGIES V
Also, lying in this corner of the nave are two effigies, and further across, a third effigy in the wall niche.
34. EFFIGY DETAILS W OPC
The effigy pictured at top is that of Bishop Henry Lichtoun. In his time, 1424 – 1440, most of the Cathedral was built. •• Pictured below is another of the several interesting fifteenth-century effigies within the Cathedral, and is considered by some to be the most beautiful of its kind in Britain. It is the effigy of Walter Idil (Ydil), a canon of the Cathedral who died in 1468. The effigy dates from 1472. [Credits Photo1: Wikipedia Stephencdickson; Photo2: Old Postcard]
35. NEAR THE CORNER IH
We next look at some of the stained glass windows of the Cathedral starting at the West end of the North wall.
36. NORTH WINDOWS I IJ IJ W
From left, the windows are: •• The Mitchel Memorial Window by Marjorie Kemp 1920s, Parable of the Talents; •• the Trail Memorial Window by Marjorie Kemp 1920s, Nativity; •• and the Clark Memorial WIndow by Margaret Chilton, Dorcas. ••• David Mitchel 1591– 1663, was a Scottish clergyman. He became a minister in Edinburgh and held the position until he was deposed by the General Assembly in 1638, after which he moved to England. He obtained a benefice, and in 1661, after the Restoration, he obtained a doctorate from the University of Oxford. In this period he became a prebendary of Westminster. Upon the restoration of Episcopacy in Scotland, he was made Bishop of Aberdeen, receiving consecration on 1 June 1662. He held this position for little over half a year, contracting a mortal fever. He died at Aberdeen in 1663, and was buried in the Cathedral. ••• James William Helenus Trail FRS FLS 1851 – 1919 was a 20th-century botanist who served as Professor of Botany at Aberdeen University from 1877 to 1919. ••• I can find no details of Clark. [Photo3 Credit: Geograph Stanley Howe]
37. NORTH NAVE WALL DW
Here is a wider view of the North nave wall, extending down past the font. In particular we notice the double memorial plaques, and the banner near the font.
38. MEMORIALS AND BANNER W DW
The memorials are for Sir George King (1840 – 1900) and his wife, Aberdeen girl Jane Anne Nicol (1845 – 1898). Sir George King KCIE FRS FLS VMH was a Scottish-born British botanist who was appointed superintendent of the Royal Botanic Garden, Calcutta in 1871, and became the first Director of the Botanical Survey of India from 1890. He was recognised for his work in the cultivation of cinchona and for setting up a system for the inexpensive distribution of the anti-malarial quinine throughout India through the postal system. King married Jane Anne Nicol in 1868. Jane fell ill and died on the way back to England in 1898. •• The banner near the font shows water symbolism, the descending dove (the Spirit of God), and fish – perhaps alluding to the Christian symbolism of the fish. [Photo1 Credit: Wikipedia Stephencdickson]
39. FONT AND ORGAN PIPES G SMC
The font, designed by Hew Lorimer (1954), shows St Machar baptising converts. It also depicts a fish, which was an early Christian symbol or secret sign at a time of persecution. The Greek word for fish (ICHTHUS) forms an acrostic - Jesus, Christ, God’s Son, Saviour. •• Looking down the aisle we see beyond the font a set of large organ pipes. [Photo1 Credit: Geograph Alan Findlay]
40. EASTERN END OF NORTH WALL IH IH
Here is a view of the East end of the North transept, and also the aisle ceiling. The style of this ceiling is quite different from that of the rest of the nave: it is not clear why there was this change.



