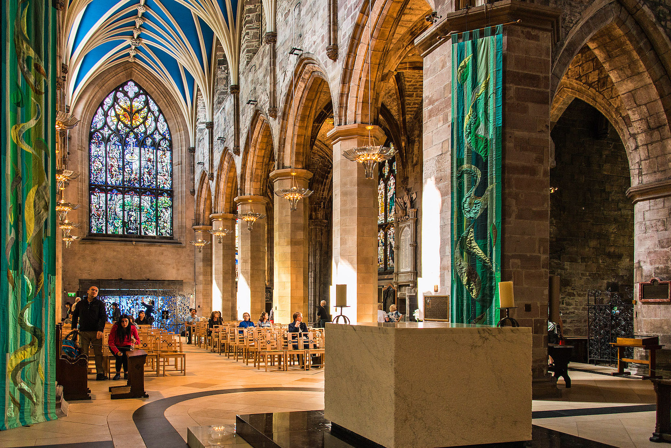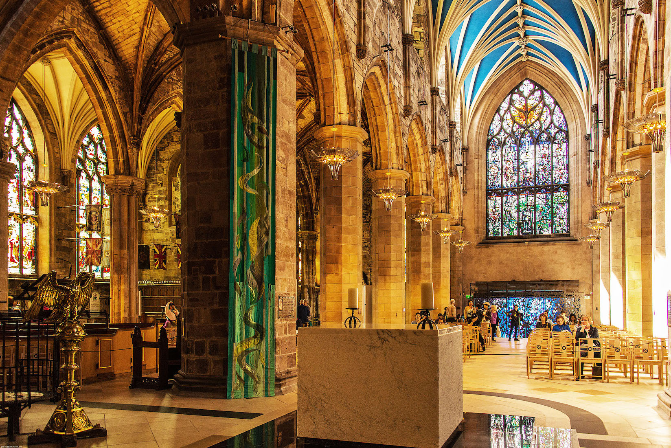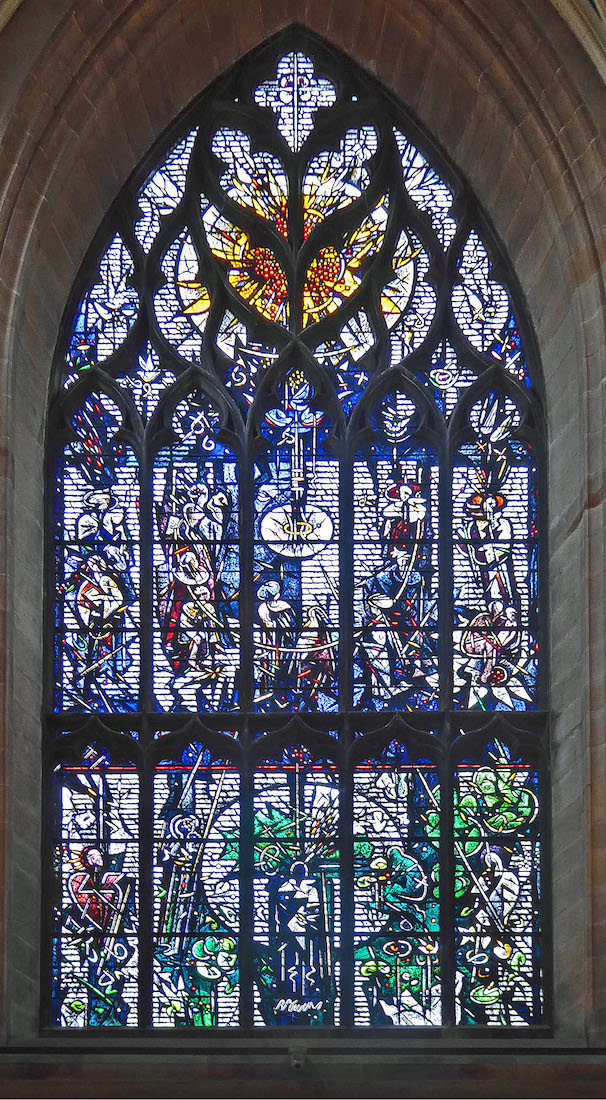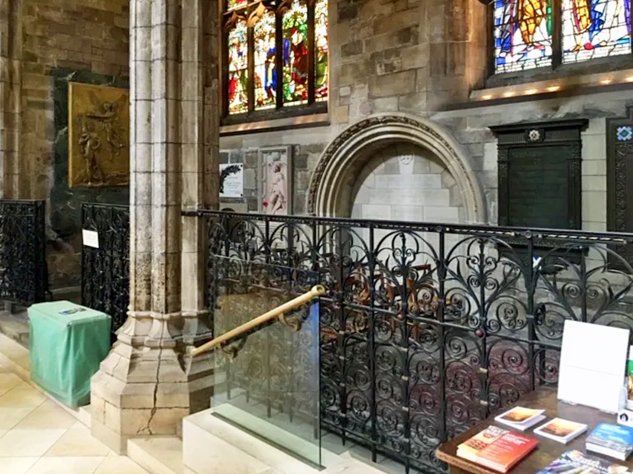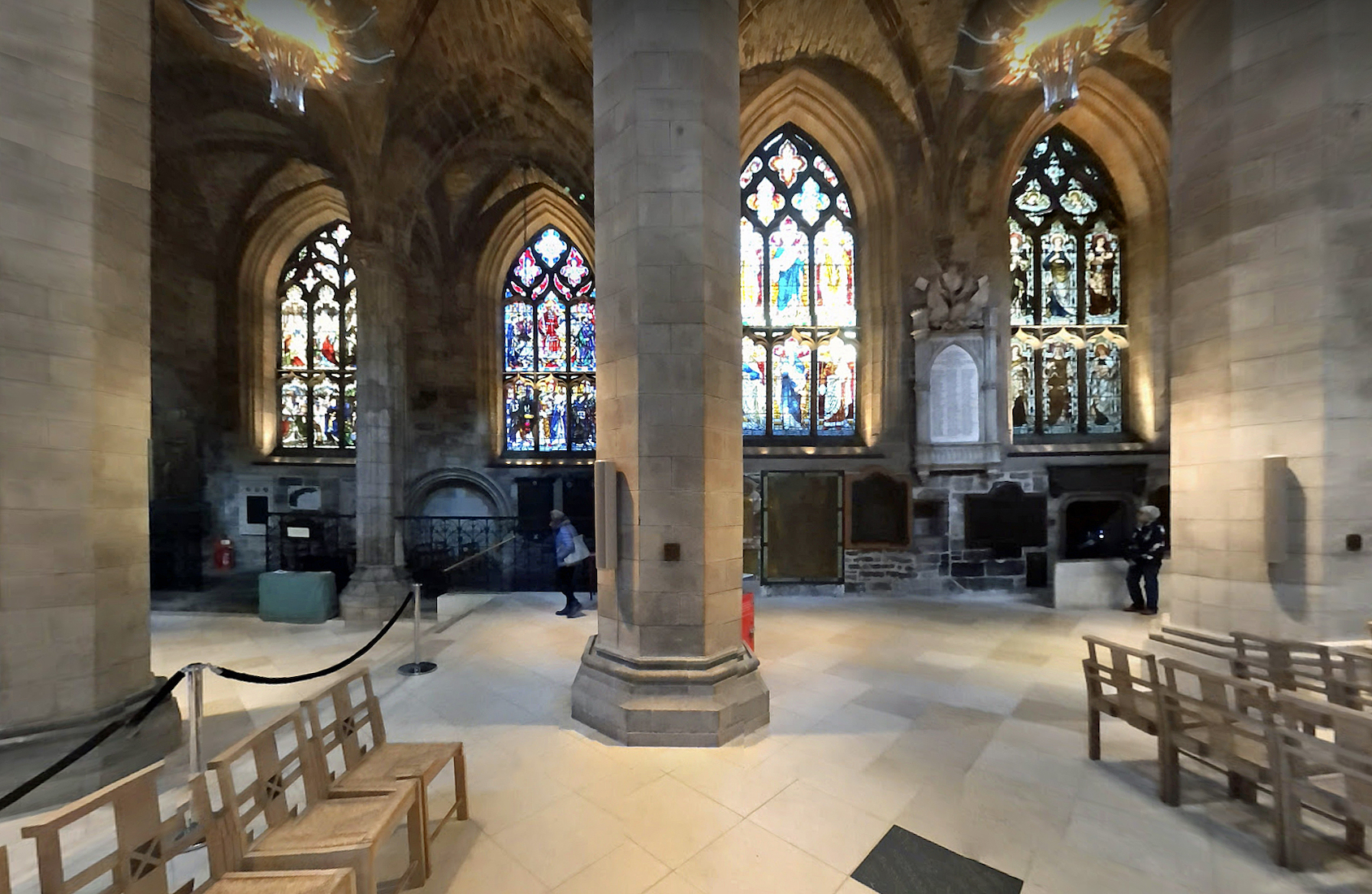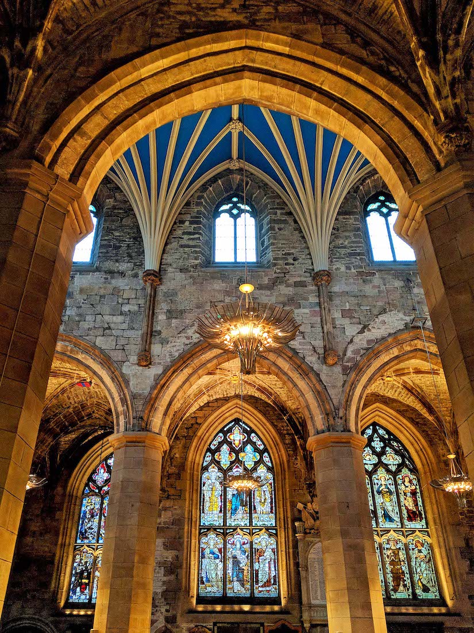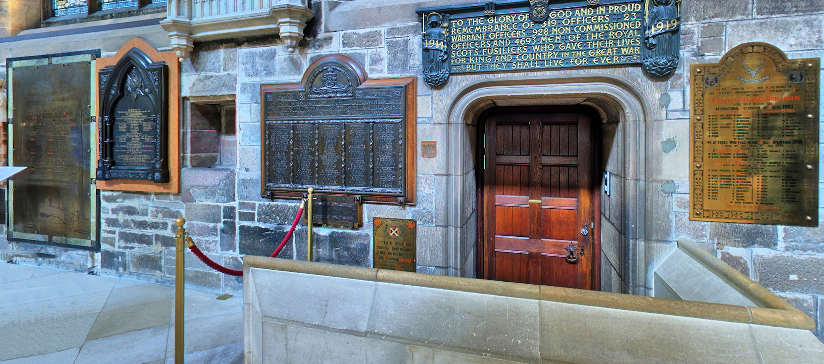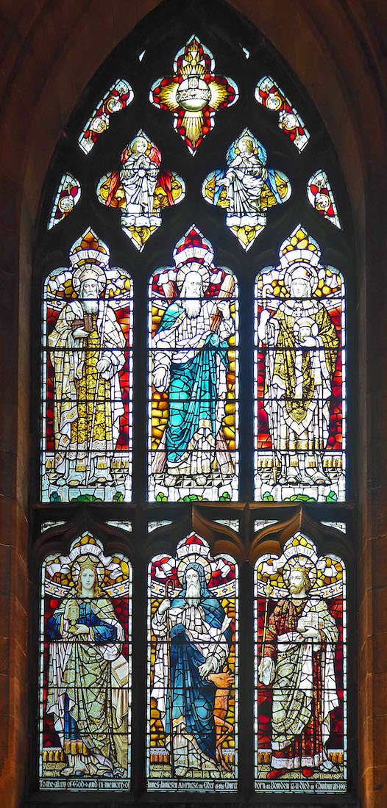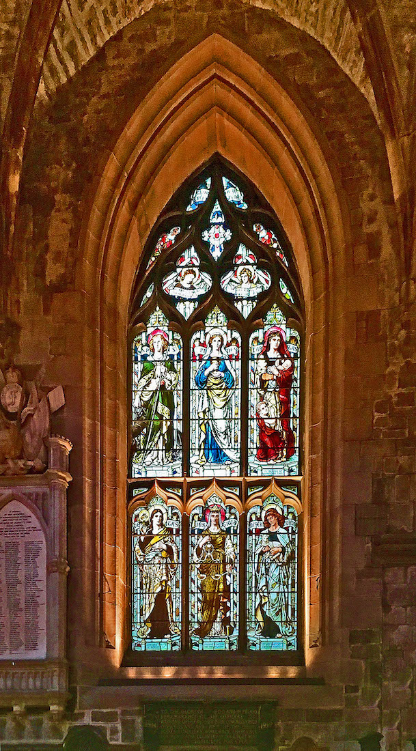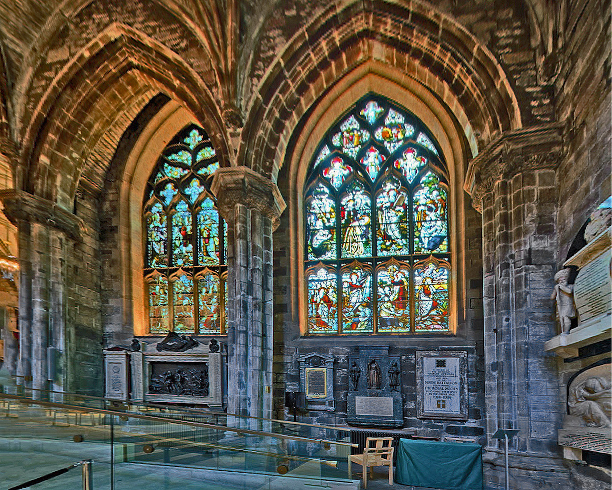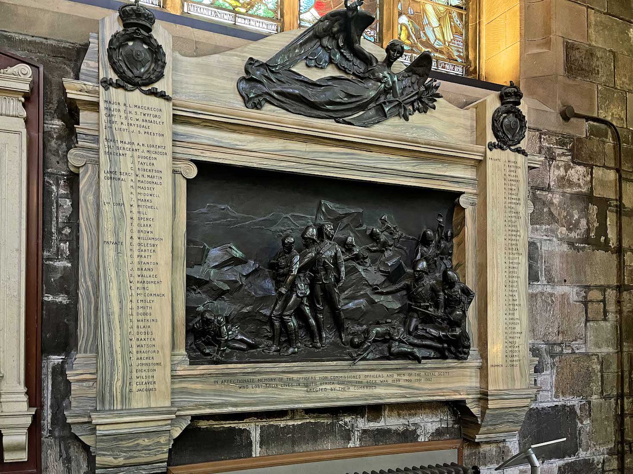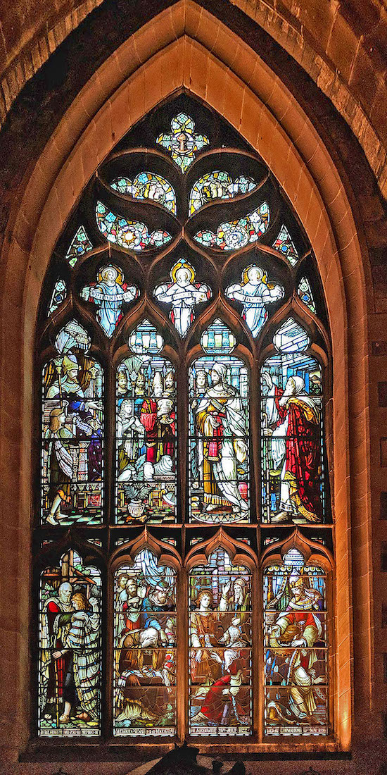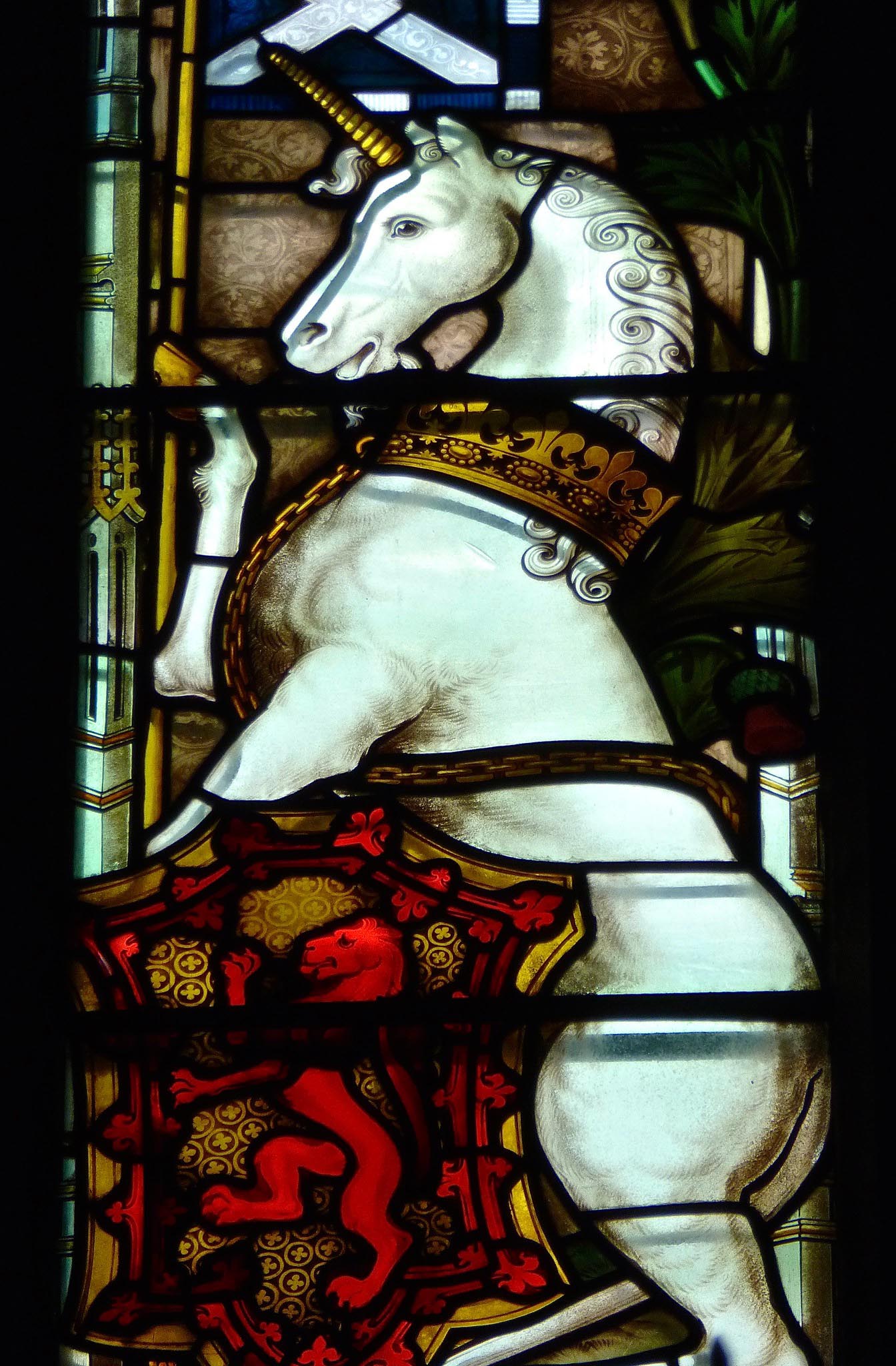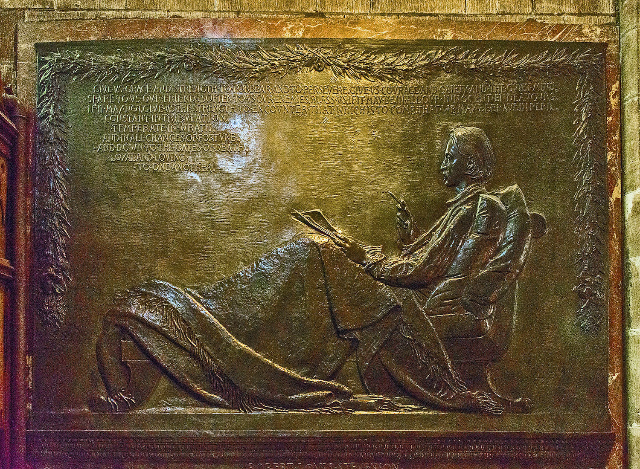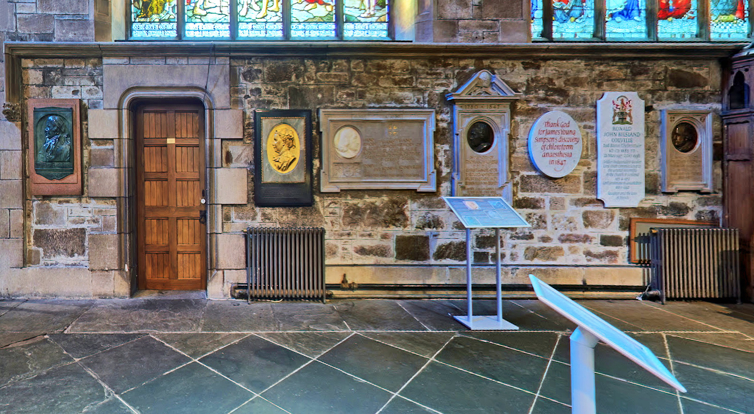B. NAVE
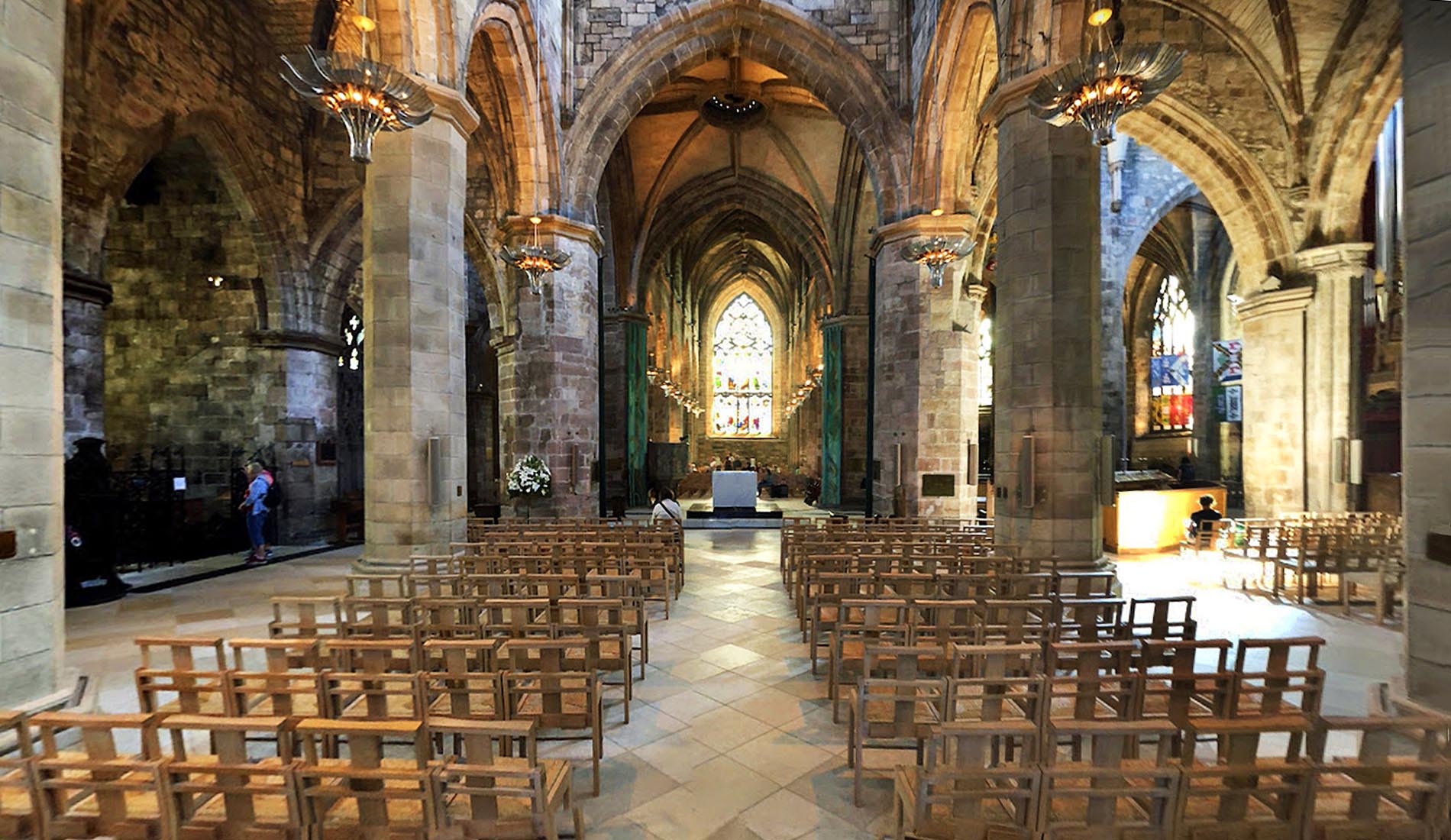
We enter the Cathedral through the West door, and view the nave. The Nave is very open and spacious: we are aware of the great width, extending to our right. The style is Gothic with pointed arches, and the nave has an old solid feel with much of the stone work exposed. [Photo Credit: Oliver Prinz] INDEX
B2. NAVE VAULTING GM
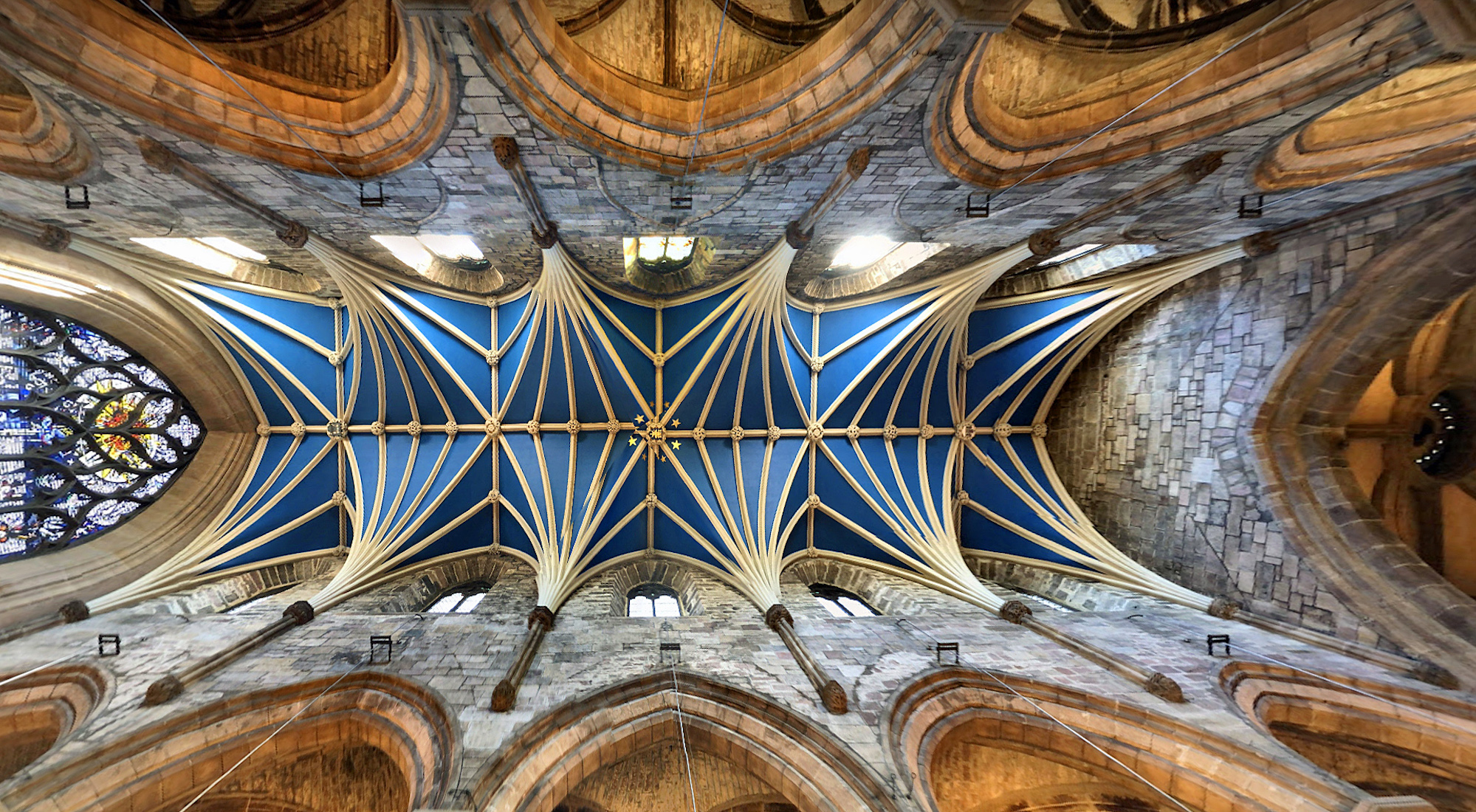
During Burns’ restoration of 1829–1833 the walls of the central section of the nave were heightened by 16 feet so that clerestory windows could be added. Burns and Hay were responsible for adding the striking cream and blue vaulted ceiling. [Photo Credit: Oliver Prinz]
B3. FROM CROSSING, LOOKING WEST LM
We gain a better idea of the nave by looking Westward from the crossing. The light fittings are spectacular.
B4. ANOTHER VIEW LM
This is a further view, looking towards the Southwest of the nave. We shall return shortly to investigate the ‘altar’ and lectern.
B5. WEST DOOR GM
The West door is shielded from the nave by a striking black wrought iron screen. The blue glass porch was designed by Leifur Breidfjord. [Photo Credit: Goran Brigljevic]
B6. ANGEL FONT GA
Towards the end of the Chambers Restoration, a friend of Dr James Cameron Lees, the Minister of St Giles’, offered to present the Cathedral with a new baptismal font. He wished to remain anonymous, and his name has never been revealed, but it was agreed that John Rhind would carve the font from Caen stone, the same material that he had used to make the pulpit. It is in the form of an angel, holding out a shell to contain the baptismal water, and it is an exact copy of one by the great Danish neoclassical sculptor, Bertel Thorvaldsen (1770-1844). The angel appears to have a propensity to wander, and may be seen at a different location in the Cathedral.
B7. WEST WINDOW WC WC
This stained glass window by Leifur Breidfjord celebrates the life and work of Robert Burns. The lowest section is mainly green, representing the natural world that Burns portrayed so vividly and so lovingly. The middle section contains many human figures as it celebrates human unity, regardless of race, colour or creed. The topmost tracery contains a glorious sunburst of love, blossoming ‘ike a red, red rose’. [Photo Credits: Left Enchufla Con Clave; Right Syrio]
B8. WEST WINDOW, SOUTH WC
As we stand in the nave facing West, this is the window we see on the West wall to our left. It depicts six Old Testament patriarchs – all named! Cyclically from top left we see Abel, Enoch, Noah, Isaac, Abraham and Melchizedek. The window was given ‘In memory of Robert and Margaret Tod. It was designed by Burlison and Grylls, London – one of the most leading firms in the late 19th century. [Photo Credit: Syrio] The panels of this window can be viewed in detail here.
B9. WEST WINDOW, NORTH
The window to our right is quite famous. It dates from 1886 and was designed by Edward Burne-Jones and executed by Morris. The window is a memorial to Lord Curriehill and shows Israel crossing the Jordan in the upper section and Ruth, Miriam, and Jephthah's daughter in the lower section. Edward Burne-Jones (1883-1898) was born in Birmingham. He attended the Birmingham School of Art and there met William Morris, who became part of a very close and intimate society known as the Birmingham set. In 1861, William Morris founded Morris, Marshall, Faulkner & Co. with Burne-Jones amongst others becoming partners in the company. The Morris Co. proved incredibly successful, and many stained glass commissions were completed in the UK and abroad. [Photo Credit: CPClegg]
B10. ALBANY AISLE SGC
In the Northwest corner of the nave we find a little chapel, rather quaintly called the Albany Aisle. It was erected in the first decade of the 15th century as a Northward extension of the two Westernmost bays of the North nave aisle. The Aisle consists of two bays under a stone rib-vaulted ceiling. The West window of the chapel was blocked up during the Burn restoration of 1829–33. The North wall of the Aisle contains a semi-circular tomb recess. The Aisle’s donors were Robert Stewart, Duke of Albany and Archibald Douglas, 4th Earl of Douglas. Neither Albany nor Douglas was closely associated with St Giles’ and tradition holds the aisle was donated in penance for their involvement in the death of David Stewart, Duke of Rothesay.
B11. NORTH NAVE GM
This more general view of the North nave shows the Albany Aisle at left, and then a further two bays at right. [Photo Credit: GB2]
B12. ALBANY AISLE WINDOWS WC
The window at left depicts the Parable of the Ten Virgins (Matthew 25:1-13). The inscription in the tracery is ‘Watch/Pray’. The dedication: In Memory of Alexander Clapperton Merchant / Edinburgh Born 1782 Died 1849 and Ann Hume/His wife born 1792 died 1873. Erected by/ their sons John and Alexr. Clapperton 1876. This window was designed by James Ballantine and Son, and installed at the end of the 19th Century. ••• The window at right has three trefoil-headed lights, arranged in two stages with tracery. The upper window depicts Jesus Christ´s Triumphal Entry into Jerusalem. The lower window depicts the Revelation of St John the Divine. Dedication: ‘This window was given in 1957 by Mary Buchannan Cosens for the beautification of God’s House/and in Memory of Her husband / Robert Romanes Cosens / and her mother and father / Agnes Long and Stewart McGlashen and other dear ones.’ This window was installed in 1957. [Photo Credit: Left LornaMCampbell; Right Enchufla Con Clave]
B13. FURTHER ALONG THE NORTH NAVE WC GM
The upper view shows the next two windows to the East in the North nave wall. The lower view gives a more detailed picture of the various monuments which line the lower wall. The door gives access (for some) to the-mystery extension we noticed from outside the Cathedral. [Photo Credits: Left Enchufla Con Clave; Right Vartour]
B14. AISLE WINDOWS WC
Here are close-up views of these next two windows. The window at left depicts saints from the early Christian Church in Scotland. Each saint is named in a banner, and shown are St Columba, St. Andrew, St. Cuthbert (upper level), and St. Margaret, St. Giles and St. David (lower level). The windows is dedicated ‘To the Glory of God and in Memory of / James Jameson MD FRESE an Elder of the Church / born at Bowden 1841 died at Edinburgh 1905.’ This window was designed by James Ballantine and Son, and installed in 1905. ••• The window at right was designed by Daniel Cottier (1838-1891). It depicts Hope, Faith and Charity (above) and Truth, Justice and Mercy below. The top tracery gives the cry ‘Gloria in Excelsis Deo’, and the texts : ‘Be thou faithful unto death’ (Revelations 2:10), ‘Are they not all ministering spirits’ (Hebrews 1:14). [Photo Credit: Left Syrio; Right Syrio] Details of the first window can be seen here.
B15. SOUTH NAVE WALL GM
We move across to the South nave wall, closest to the West entry. There are two stained glass windows here, and some interesting memorials below. [Photo Credit: Vartour]
B16. SOUTH NAVE MEMORIALS TWB TWB
The lower nave walls are lines with some impressive monuments such as these war memorials. The text on the top black memorial reads: ‘In affectionate memory of the officers, non-commissioned officers and men of the Royal Scots who lost their lives in South Africa during the Boer War 1899 1900 1901 1902. Erected by their comrades.’
B17. SOUTH NAVE WINDOWS WC WC
The window at left depicts scenes from the life of Joseph (Genesis 37). The dedication reads: ‘To the Glory of God and in Memory of/ Alexander Stewart born at New Rattray / Blairgowrie 26th July 1822 / Died Edinburgh 13th Nov 1896.’ This window was installed at the end of the 19th Century by James Ballantine and Son. ••• The window at right depicts scenes from the life of Moses, the central figure in the window. There is an inscription: ‘Thou shalt see the Land but thou shall not go thither.’ The window is dedicated ‘In remembrance of William/ Lindsay Hieronder. DD.VV died/ Dec. 20th 1884 and of Mary Tod Marsden his wife died October 15 1875.’ This window was designed by the firm James Ballantine and Son, and installed at the end of the 19th Century. [Photo Credits: Left Enchufla Con Clave; Right Enchufla ConClave]
B18. MORAY AISLE sgc GA
We walk across to the Moray Aisle – still part of the nave, but inset a little further South. It is an attractive aisle with Regimental colours, and the oriel window. The Moray aisle was fashioned in 1830 out of three older aisles, and is named after the regent Moray. The Holy Blood Aisle is visible at left. •• The centre light of the oriel window contains the Royal Arms of Scotland, with the Unicorn Supporter; on the left is the Arms of the Duke of Hamilton, Hereditary Keeper of Holyrood; and on the right is a representation of the legend of the founding of Holyrood Abbey by David I. •• At the West end of the aisle is a large memorial brass.
B19. MEMORIAL BRASS LM
This memorial brass remembers Robert Louis Stephenson, and in particular his words: “Give us grace and strength to forbear and to persevere. Give us courage and gaiety, and the quiet mind. Spare to us our friends, soften to us our enemies. Bless us, if it may be, in all our innocent endeavours. If it may not, give us the strength to encounter that which is to come, that we may be brave in peril, constant in tribulation, temperate in wrath, and in all changes of fortune, and down to the gates of death, loyal and loving to one another.”
B20. NORTH NAVE MEMORIALS GM
There are more memorials along the South wall of the Moray Aisle, and another mysterious door! The Moray Aisle is named for James Stewart, 1st Earl of Moray (c. 1531 – 1570), a member of the House of Stewart as the illegitimate son of King James V. He was the regent of Scotland for his half-nephew, the infant King James VI, from 1567 until his assassination in 1570. He was the first head of government to be assassinated by a firearm [Photo Credit: Vartour]


