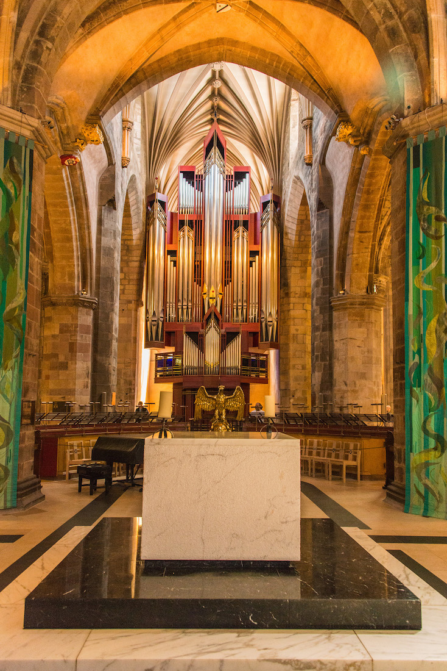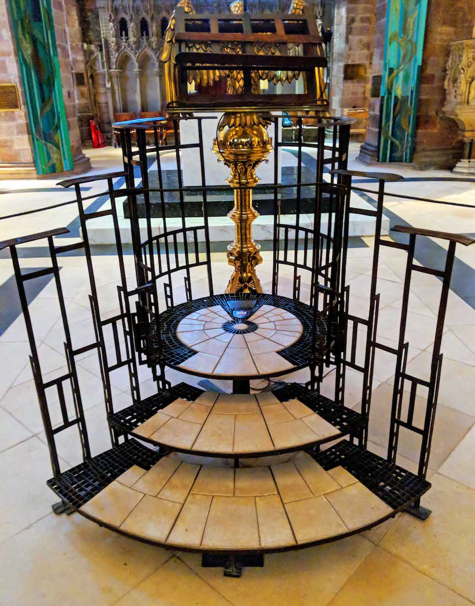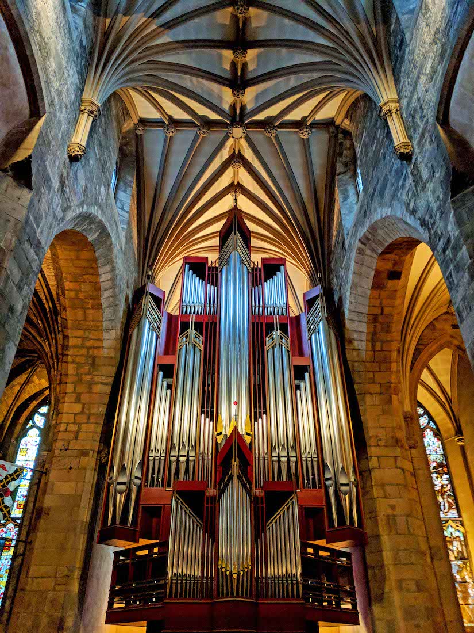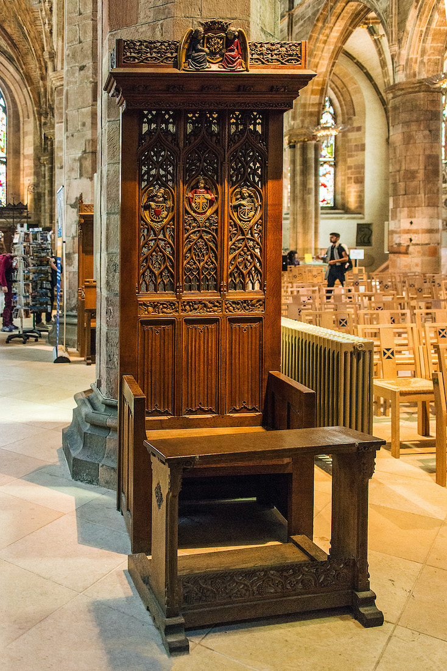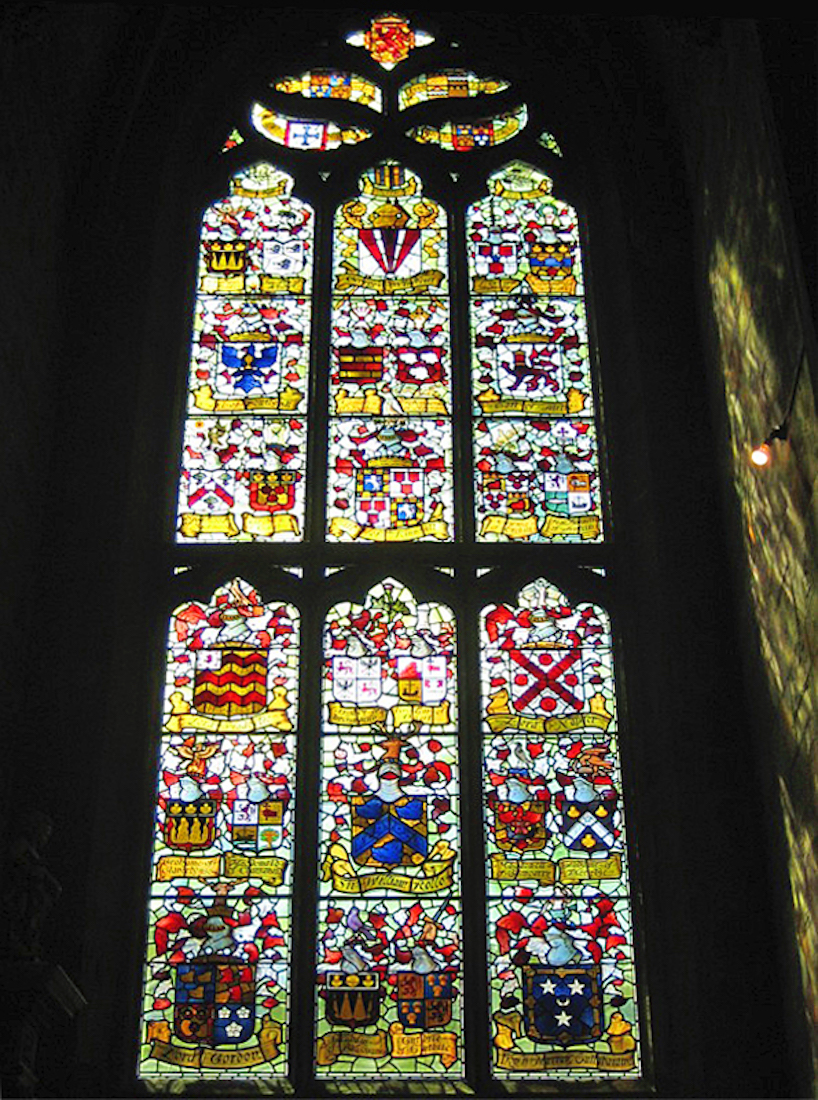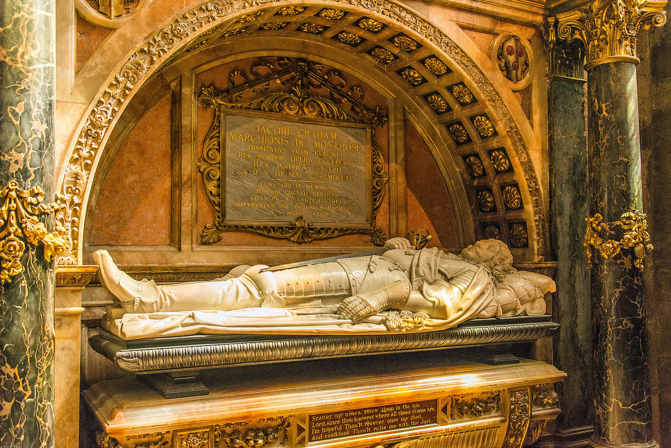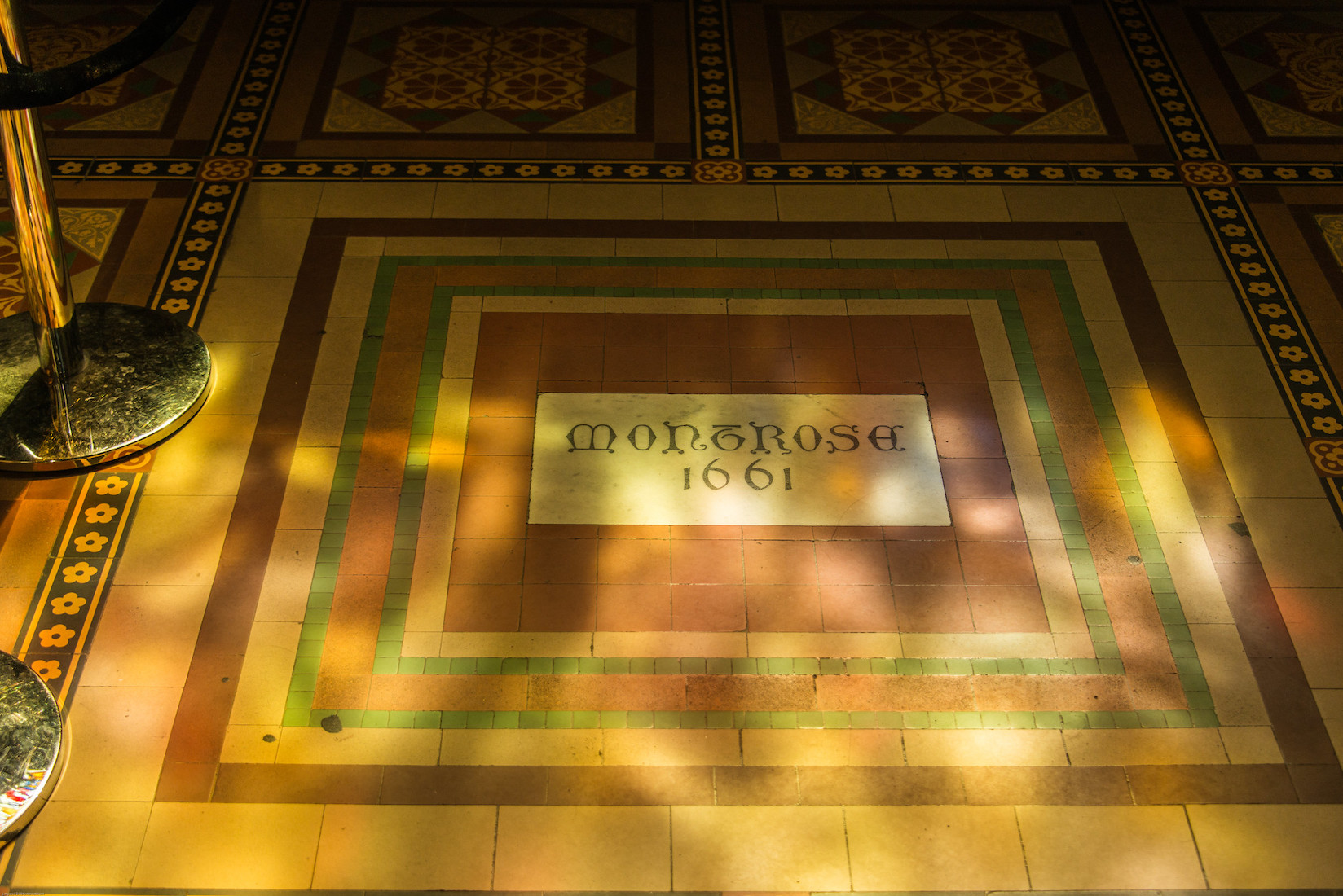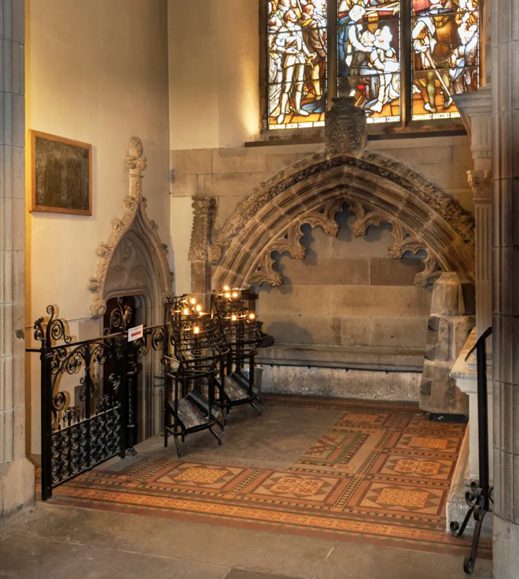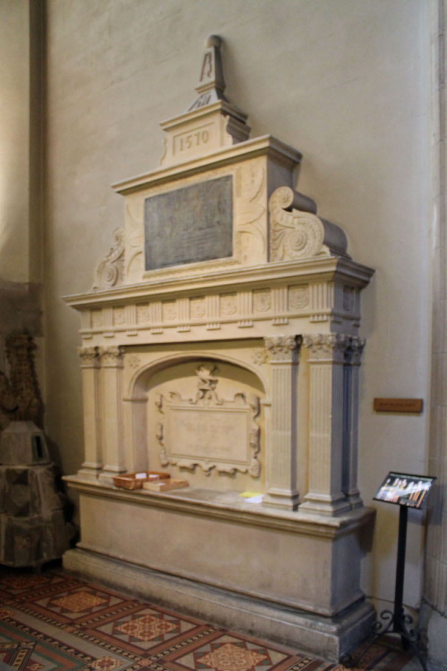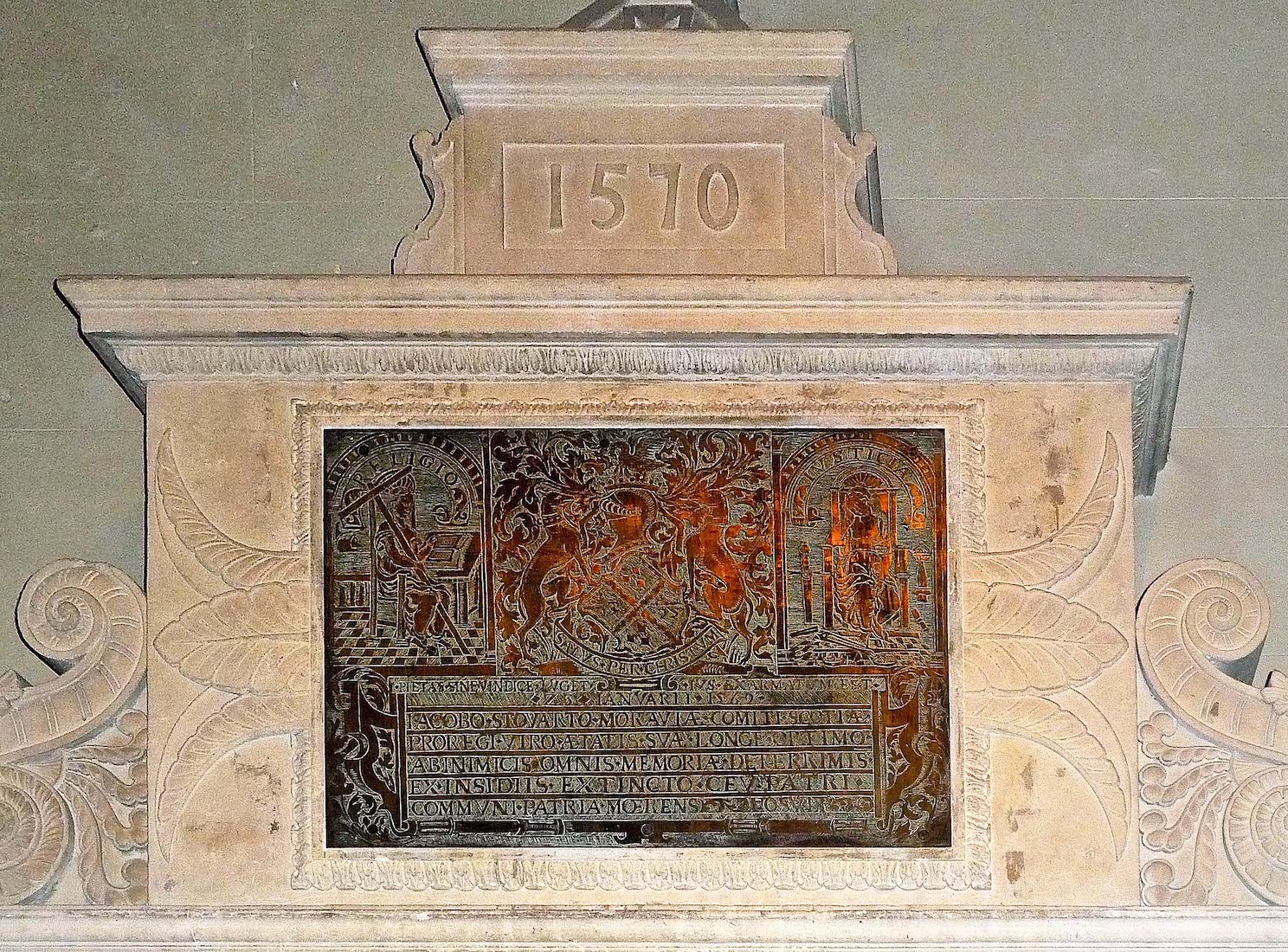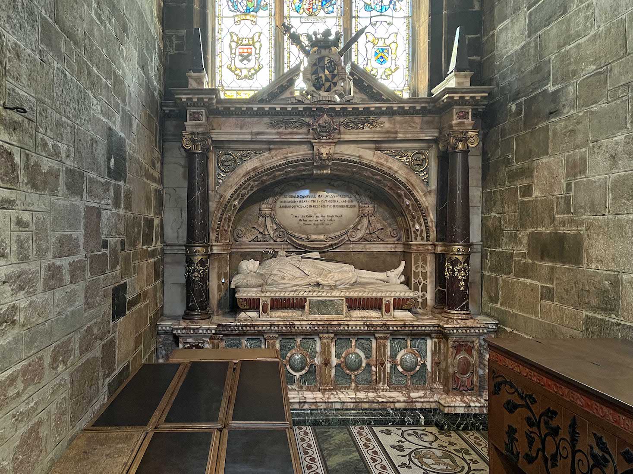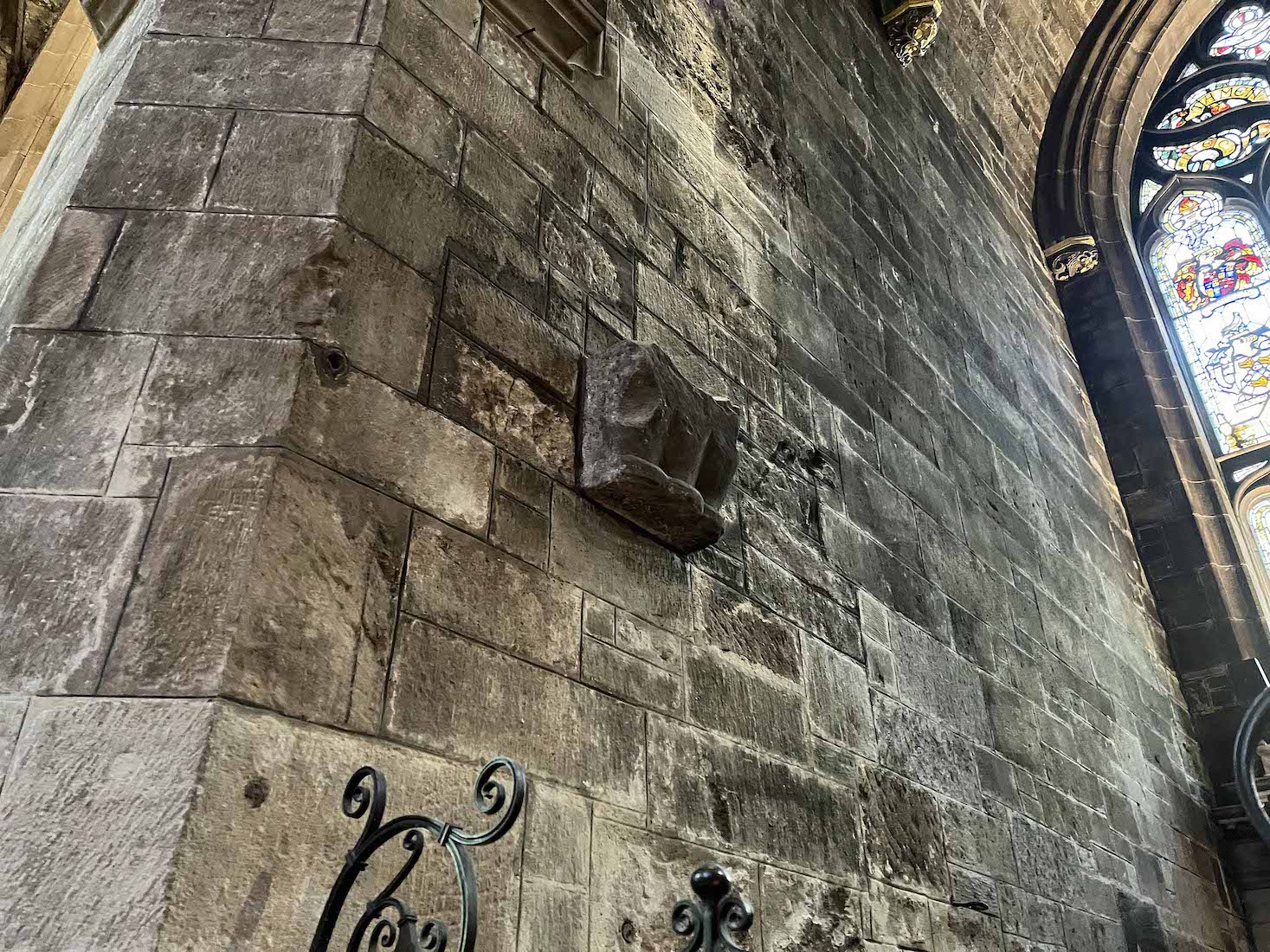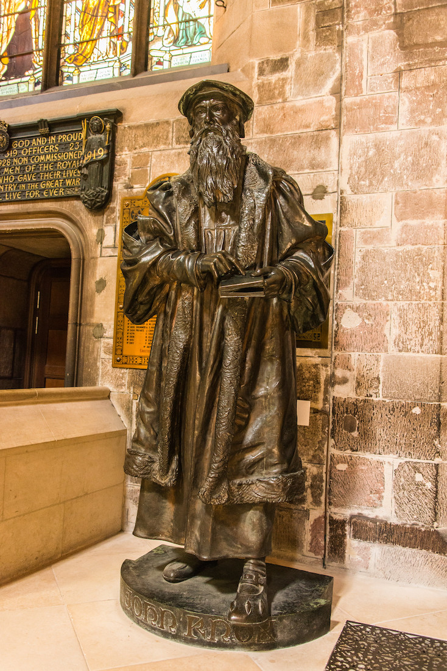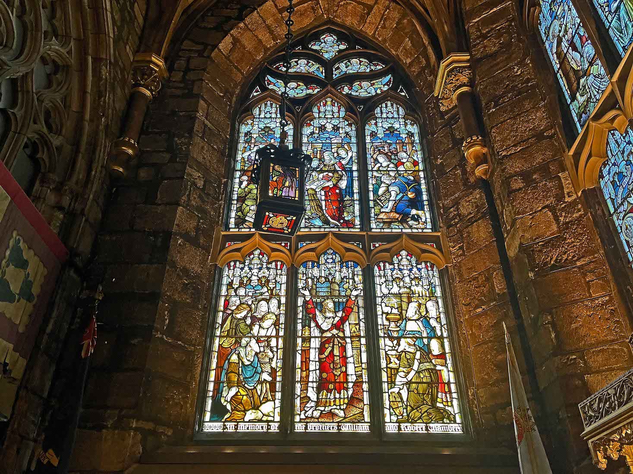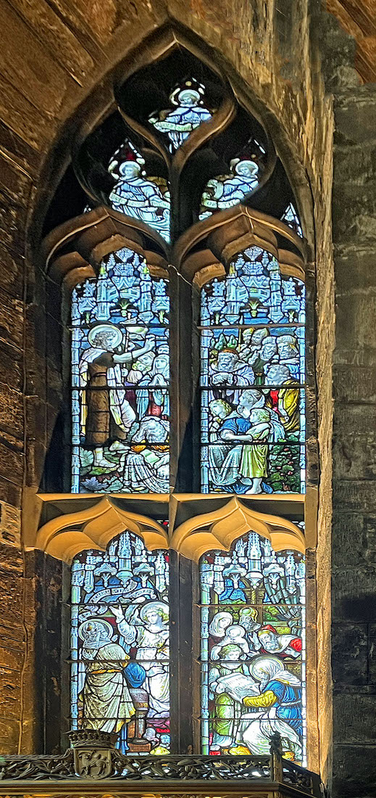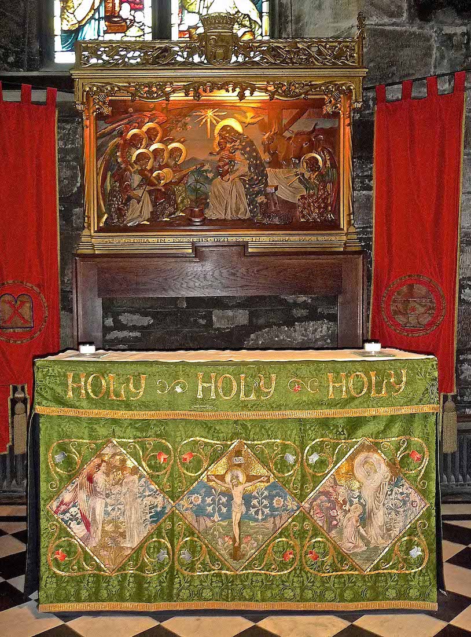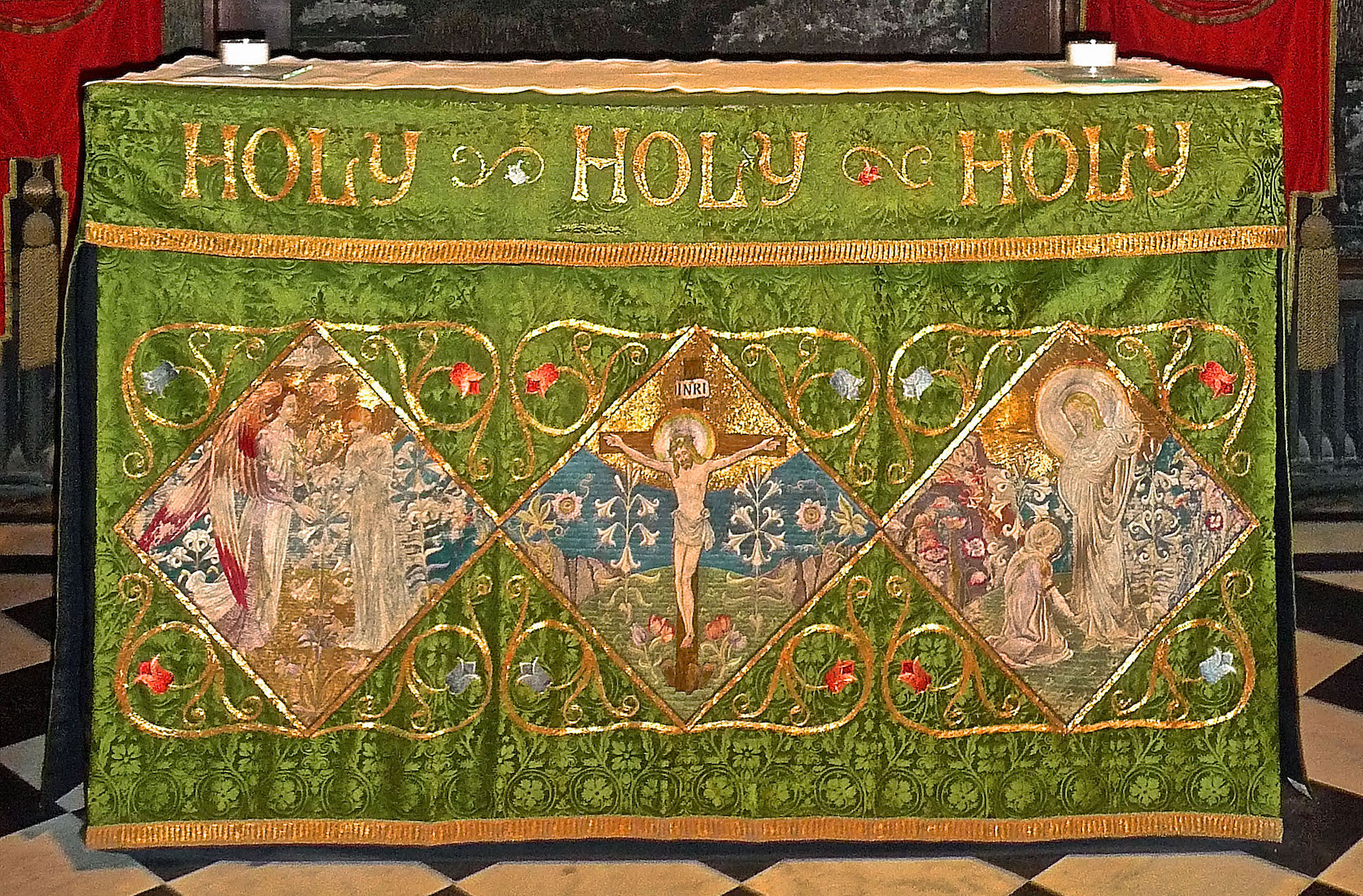C. CROSSING AND TRANSEPTS

At the centre of the crossing is a handsome large cube constructed from Italian Carara marble. In most cathedrals this would be called the nave altar, and it is from here that Holy Communion is served. St Giles chooses to call this ‘The Holy Table’. Churches usually have a theological reason for this choice. The Old Testament altar was used for repeated sacrifices, but Christ’s sacrifice is ‘once for all’. Still, this looks very much like an altar! INDEX
C3. ACROSS TO THE ORGAN LM WC
Standing in the crossing, we can look to the South across the Holy Table, the brass eagle lectern to the organ. We notice that the choir seating is placed in chevron formation close to the organ. The lectern is accessed by an interesting set of steps. [Photo Credit: Right Jacqueline Gruber Steiner]
C4. ORGAN WC TBW
The present St Giles organ was built in 1992 by the Austrian firm of Rieger Orgelbau, in consultation with Herrick Bunney and Peter Hurford. The instrument, with its distinctive case of Austrian oak designed by Douglas Laird, stands in the South Transept. The 1992 organ was completely new, except for the Pedal Open Wood 16′ and the Bombarde 32′ which were retained from the previous instrument (Willis III 1940). In addition, the lowest seven pipes of the old 32′ Double Open Wood are mounted at the back of the case and form the bass of the Untersatz 32′ – the remaining metal pipes of which form part of the façade. In the right view we look East past the organ to the Preston Aisle. [Photo Credit: Left Enchufla Con Cave]
C5. ROYAL PEW LM
There are several ‘special’ pews in the Cathedral. There is one near the organ, and yet another seen close behind this Royal Pew. There has been a royal loft or pew in St Giles' since the regency of Mary of Guise. The current monarch's seat has a tall back and canopy, on which stand the royal arms of Scotland; this oak seat and desk were created in 1953 to designs of Esmé Gordon and incorporate elements of the former royal pew of 1885 by William Hay. Hay's royal pew stood in the Preston Aisle; it replaced an oak royal pew of 1873, also designed by Hay and executed by John Taylor & Son. The various special pews do seem to move around from time to time!
C6. CHAPMAN AISLE WINDOW LM WC
Just East of the organ is the small Chapman Aisle, most notable for its large window. This window depicts a List of Companions in Arms and Clans commemorated with their names and Coats of Arms. Lancet 1-Stage 1: Clan Chattan/ Graham of ____/ Sir Philip Nisbet/ Earl of Southesk/ Spotswood of Spotswood/ Graham of Corthie Lancet 1-Stage 2: Lord Madertie/ Graham of Claverhouse/ Macdonalds of Clanranald /Lord Gordon Lancet 2-Stage 1: Atholl___/ George Wiseheart/Caeron of Lochiel/Robertson of Struan/ Earl of Kinnoull Lancet 2-Stage 2: Ogilvy of Innergarily/ MacLean of Duart/ Sir William Rollo/ Graham of Balgowan/ Guthrie of Cartbrie Lancet 3-Stage 1: Clan Gregor/ Hay of Dalgety/ Graeme of Inchbrakie/ Earl of Airlie/ Graeme of Orchill/ MacDonald of Antrim Lancet 3-Stage 2: Lord Napier/ Macdonell of Glenourry/ Graham of Morphie/ Hon. Wm. Murray Tullibardine The tracery is more unsure: Lord Seton/Lord Kipout?/Col. William Sibbald/ _______ This window was designed by James Ballantine and Son and installed at the end of the 19th Century. [Photo Credit: dennis and aimee jonez]
C7. EFFIGY AND TILE LM LM
Against the East wall of this aisle is the monument of James Graham, 1st Marquis of Montrose. It comprises a tomb and marble effigy. The plaque above the marble effigy of the Marquis reads:
‘IACOBI GRAHAM / Marchionis de Montrose / Dissipatas Olim Reliqvias / Pia Svorvm Opera Collectas / Haec Porticus Excepit / A D V ID MAI A S MDCLXI’
Translated, this reads: ‘Within this aisle the scattered remains of James Graham, Marquis of Montrose, collected by the reverent care of his relatives and friends, were deposited on the 11th day of May, 1661. By his descendants and kinsmen, by the bearers of his name, by the admirers of his lofty genius, this monument was erected to his memory in the year of our Lord 1888.’ •• On the aisle floor is a special tile reading ‘Montrose 1661’. Montrose has been described as ‘one of Scotland’s most noble and magnanimous heroes’.
C8. HOLY BLOOD AISLE SGC LM GA
On the West side of the organ is another small ‘chapel’ called The Holy Blood Aisle. The name is associated with the Holy Blood devotion which was prevalent in early Scotland and beyond. This was prompted by early theological efforts to answer the question, ‘what happened to the blood of Christ shed at the Passion?’ The main feature within this aisle is the 19th century replica of the 16th century memorial to James Stewart, Earl of Moray. James Stewart was assassinated in 1570. The monument incorporates a plaque from the original monument.
C9. MORAY WINDOW LM TBW
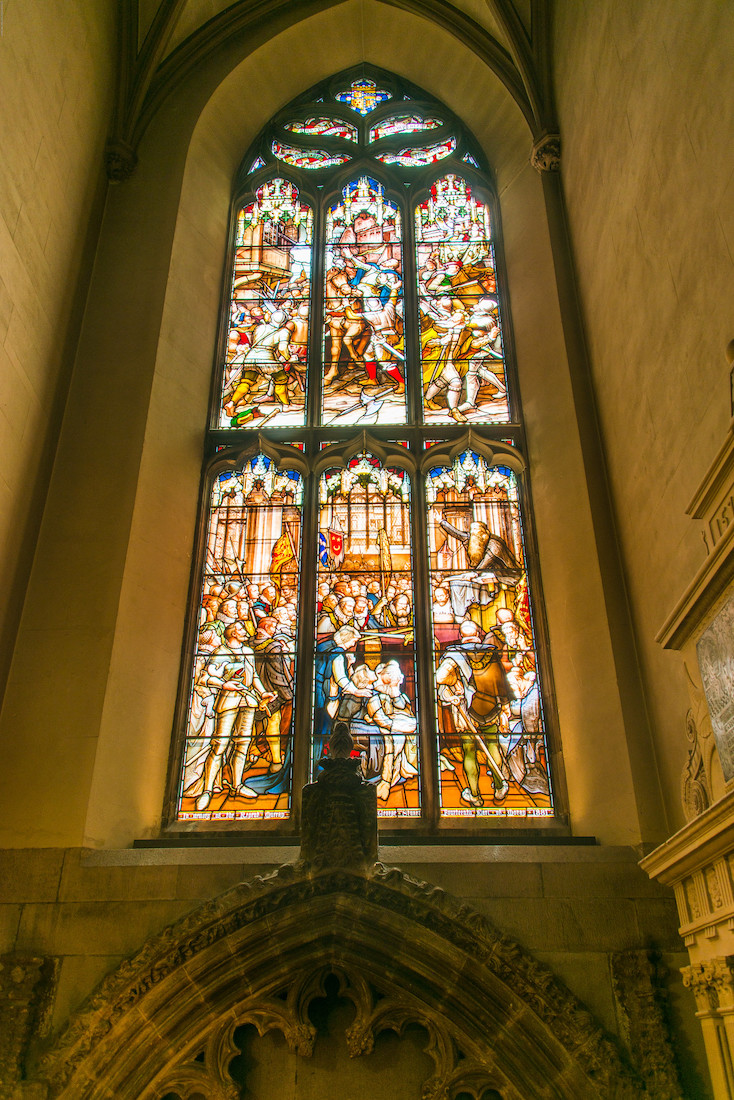

This window in this aisle has two themes: the Assassination of the Earl of Moray (upper level), and John Knox preaching the Regent´s funeral service (lower level). The inscription in the tracery reads: ‘Blessed are the dead which die in the Lord’ (Revelation 14:13) The window is dedicated to ‘the memory of the Regent Murray/ by George Stuart/ Fourteenth Earl of Moray 1881’ The window was installed in 1881 by James Ballantine and Son.
C10. ELOI’S CHAPEEL TBW
We walk back across to the North side of the transept. The Elois Aisle is to the West. St. Eloi’s aisle was built in 1410 by the guild of Hammermen (metalworkers). Saint Eloi (also Eligius) (588 – 660 AD) is the patron saint of goldsmiths, other metalworkers, and coin collectors. He is also the patron saint of veterinarians, but he is best known for being the patron saint of horses and those who work with them. Eligius was chief counsellor to Dagobert I, Merovingian king of France. Appointed the bishop of Noyon-Tournai three years after the king's death in 642, Eligius worked for 20 years to convert the pagan population of Flanders to Christianity. The effigy in this chapel is of Archibald Campbell, Marquess of Argyll, 8th Earl of Argyll, Chief of Clan Campbell (1607 – 1661) who was a Scottish nobleman, politician, and peer.
C11. ELOIS WINDOW WC
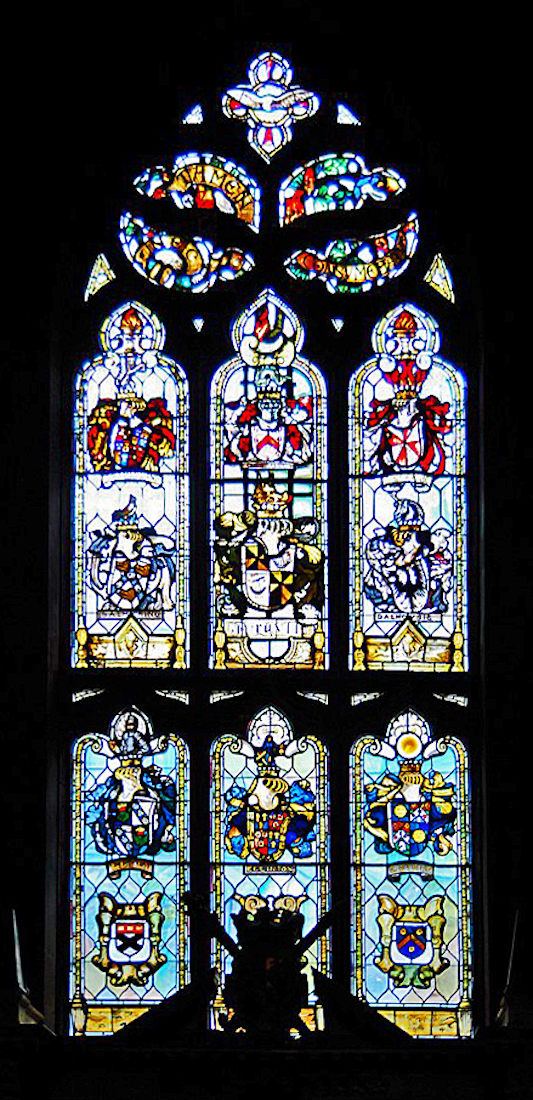
The Elois window shows the Coats of Arms of the Chief Leaders of the Covenanters. The upper level shows the arms of Sutherland, Cassillis and Loudoun; Balemerino, Argyll and Dalhousie. The lower level shows the arms of Leven, Eginton and Lothian, along with several unknowns. This window was installed in 1895. It was designed by the Glass Stainers Company, Glasgow which was founded by Oscar Paterson. [Photo Credit: Somaliayaswan]
C12. ELOIS AISLE, OLD CAPITAL TBW
The West wall of the St Eloi Aisle contains a Romanesque capital from the original church. It was discovered during the clearance of rubble around the medieval East window of the North transept in 1880 and was reset in its present position.
C13. JOHN KNOX LM
Just outside the Elois Aisle stands this statue of John Knox. John Knox (Scottish Gaelic: Iain Knox), (c. 1514 – 1572) was a Scottish minister, Reformed theologian, and writer who was a leader of the country's Reformation. He was the founder of the Presbyterian Church of Scotland. He lived an interesting and event filled life, and continued preaching until his final days.
C14. CENTRAL NORTH TRANSEPT TBW
The North transept door is shielded from the body of the Cathedral by an ornately carved porch, above which is a striking window.
C15. NORTH TRANSEPT WINDOW WC
The upper stage of this window depicts Jesus Christ calming the waters. The lower stage shows Jesus Christ walking upon the water. The window has inscriptions: ‘I will establish my covenant with you’, and ‘in mota triumphans’ (translation: moved into triumph). The window was installed in 1922. The designer was Douglas Strachan (1875-1950) who was born in Aberdeen and educated at Robert Gordon’s College. [Photo Credit: Enric]
C16. BELL AND BANNER LM GA
Just East of the North transept porch we come to Chambers Aisle. By its entry is the bell from HMS Howe, and a Cathedral banner. HMS Howe was built at Fairfield’s yard on the Clyde and commissioned in 1942, seeing war service in home waters, the Mediterranean and the Far East. She was adopted by the city of Edinburgh and when scrapped in 1957 the bell was given to the city and placed in St Giles Cathedral. When a baby of a crew member of an RN ship was christened it was the custom to up-end the bell and use it as a font and scratch the name inside on the lip of the bell. There is indeed a name inside this bell but it requires a mirror to see it
C17. CHAMBERS AISLE WINDOWS TBW TBW
The left window shows Zerubbabel superintending the rebuilding of the Temple (upper stage), and Solomon dedicating the Temple (lower stage). In the tracery we see angels holding banners with text. The dedication reads: ‘In memory of the brothers William and Robert Chambers.’ This window was designed by James Ballantine and Son, and installed in 1894. ••• The right window pictures St John preaching to the multitude by Jordan (upper stage), and an angel appearing to Zacharias announcing the birth of St John the Baptist, along with Zacharias deciding the name of his son – John (lower stage). Again, in the tracery the angels are holding banners with text. The window is dedicated: ‘In memory of Robert / Chambers Died March 1888 Aged 56.’ This window was installed at the end of the 19th Century, and designed by James Ballantine and Son.
C18. CHAMBERS AISLE NORTH WALL TBW
On the North wall of this aisle is a framed metal plate with the words: This chapel is in memory of / William Chambers – Glenormiston ... / Publisher / Lord Provost – Edinburgh ... / To Whose Munificence / Scotland / is indebted for the Completed Restoration of this Ancient / Cathedral 1883. William Chamber(s) had the idea of making St Giles a Scottish version of Westminster Abbey, with many memorials to Scottish heroes.
C19. CHAMBERS AISLE SIDE ALTAR GA
On the Eastern wall of the Chambers Aisle is a beautiful relief panel of the Nativity. Below is an altar (table?) covered with a beautiful cloth with scenes relating to the Crucifixion.
C20. CHAMBERS AISLE REREDOS AND ALTAR CLOTH GA GA
Here we have a closer view of the reredos and altar cloth. In the Nativity stable scene, Mary holds the baby Jesus, surrounded by a band of musical angels. The cows look on from the stalls, the Dove of the Holy Spirit hovers overhead, and beyond is the Wise Men’s guiding star. Across the base are the words: ‘ Gloria in Excelsis et in Terra Pax’. ••• The altar cloth below has a luxuriant green foliage background with the words ‘Holy Holy Holy’ across the top in gold. Below are three panels relating to the Crucifixion. The central scene is the Crucifixion with Christ on the Cross. The left hand scene may be showing the Annunciation where the angel Gabriel announces to Mary that she will bear a Son – perhaps with Simeon’s words in mind that ‘a sword would pierce her soul’. The right hand scene shows the Resurrected Christ appearing to Mary Magdalene.



