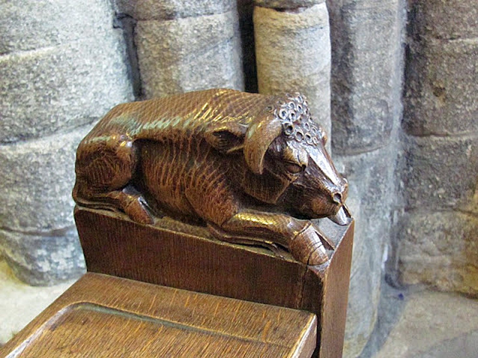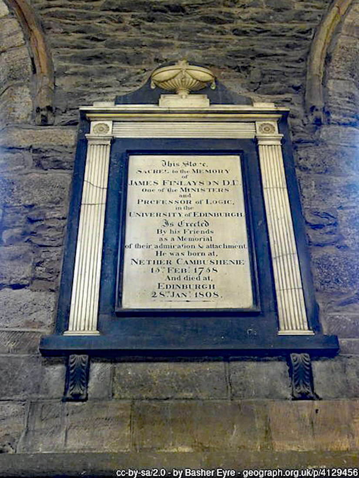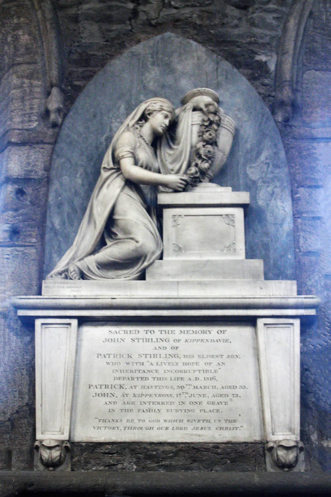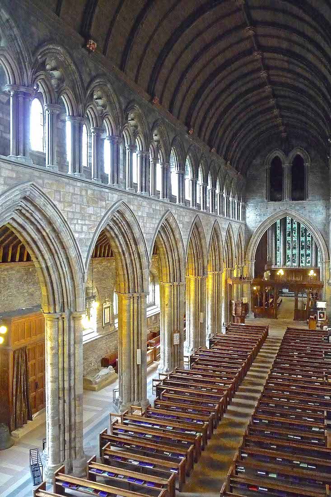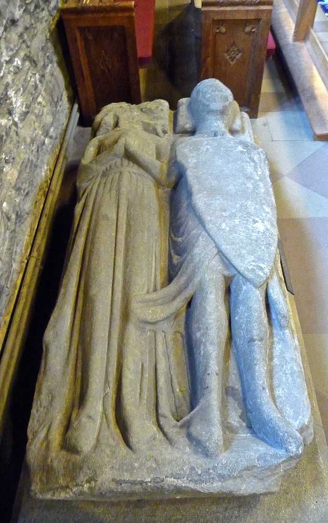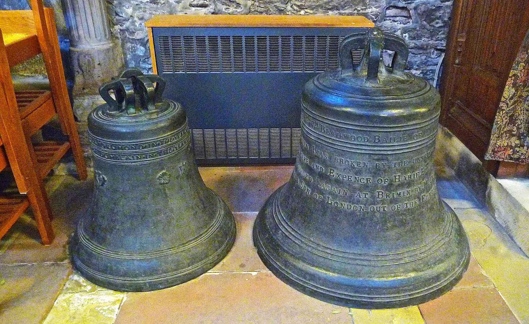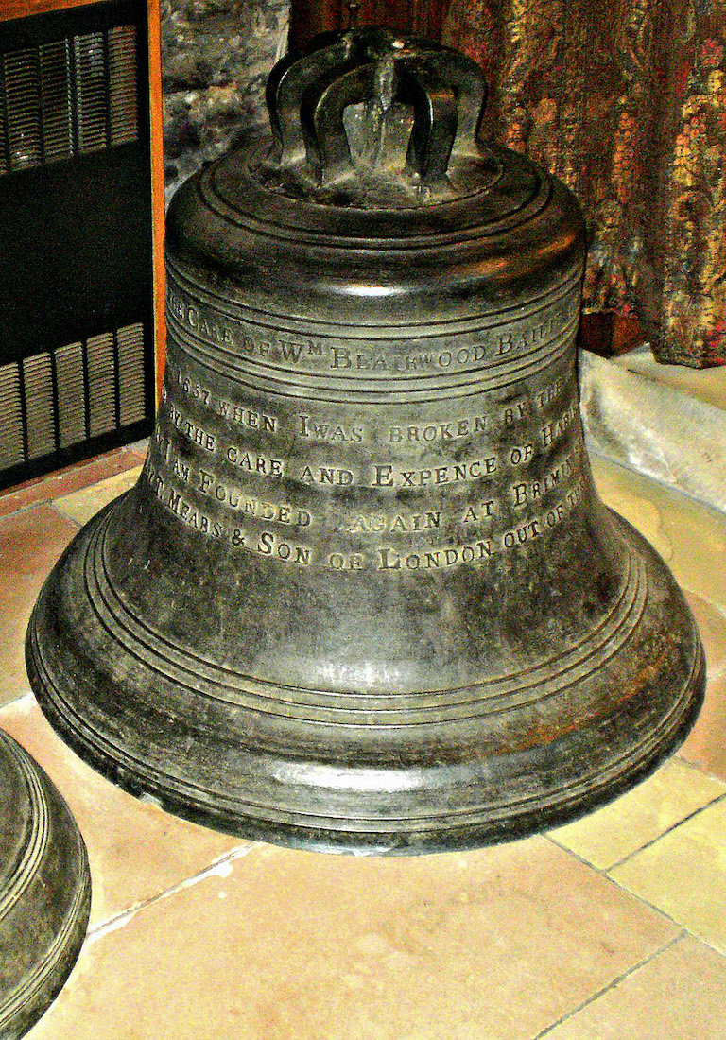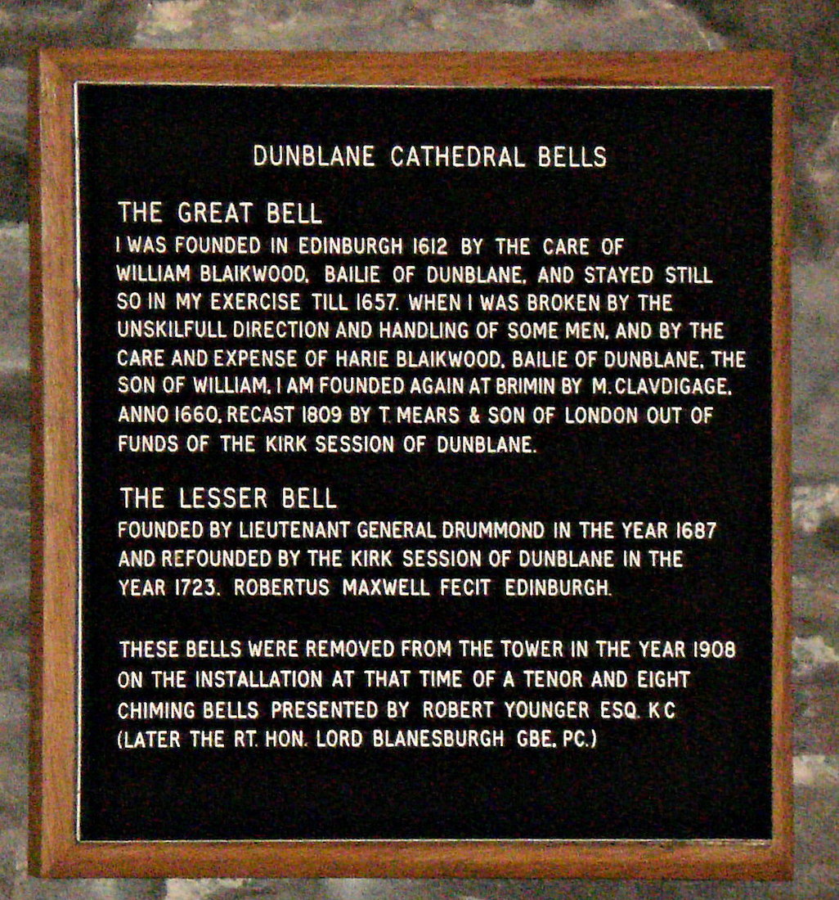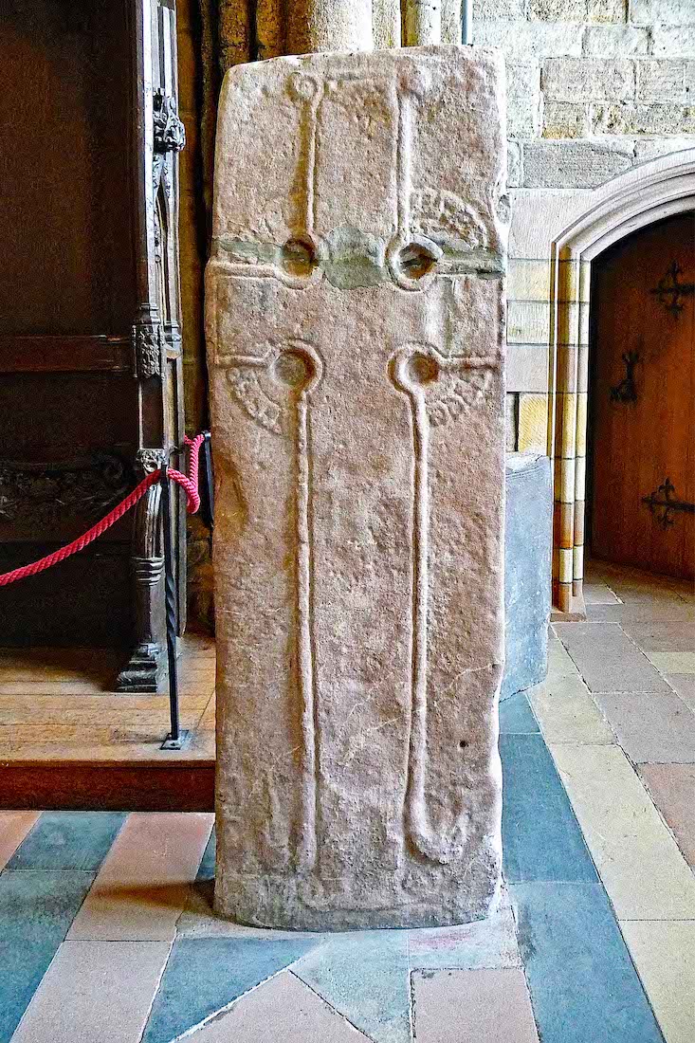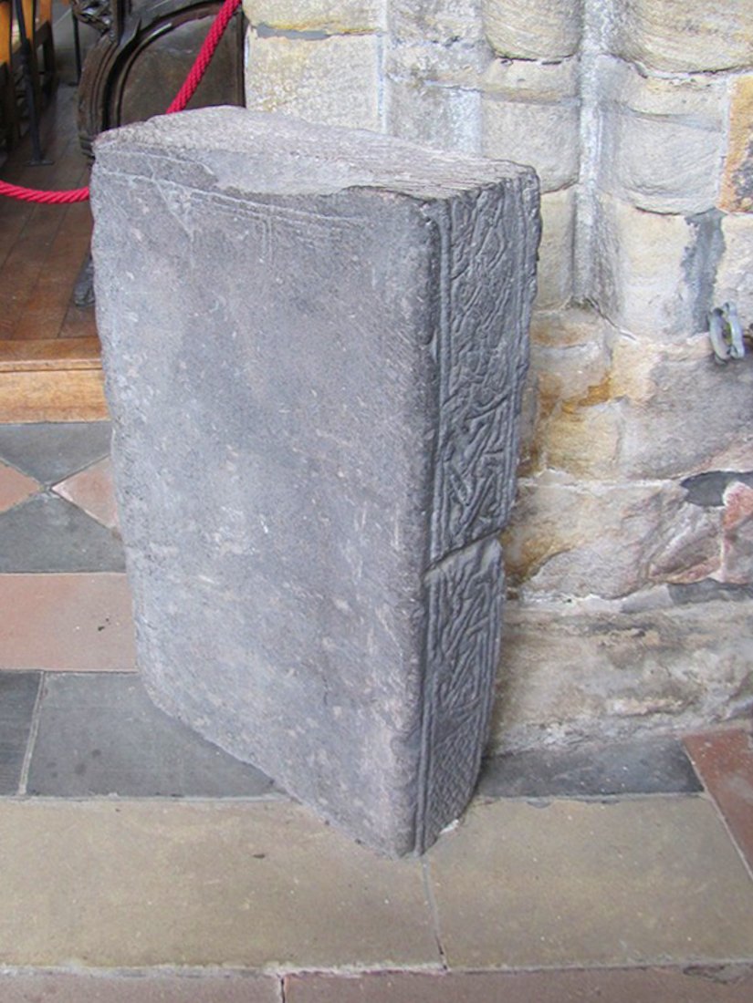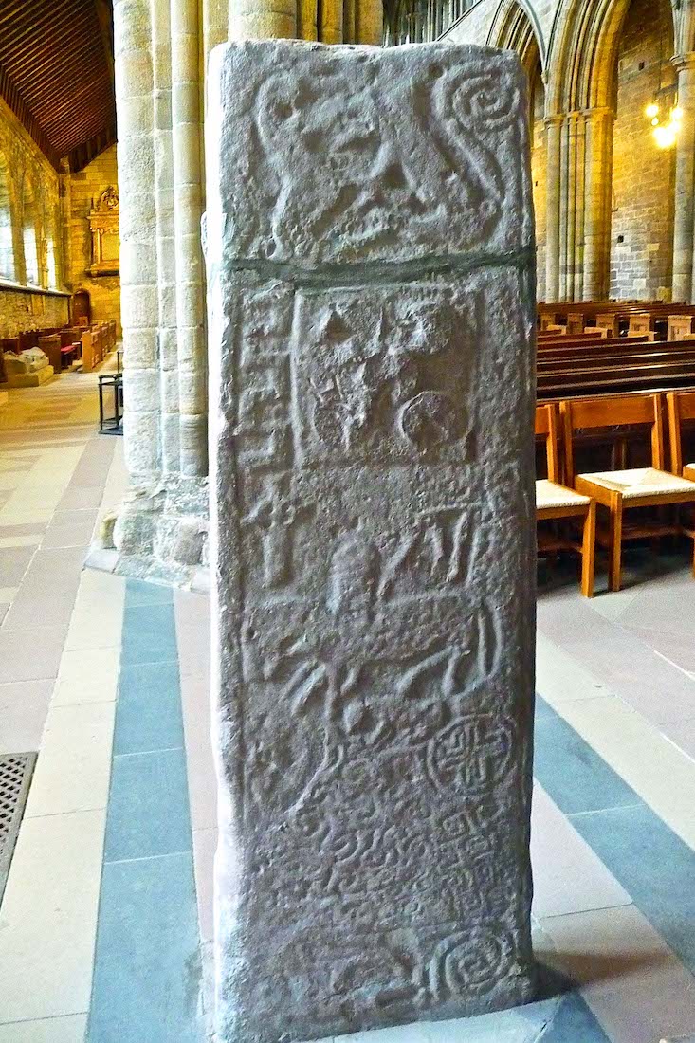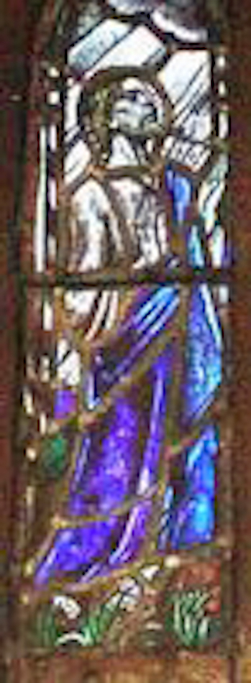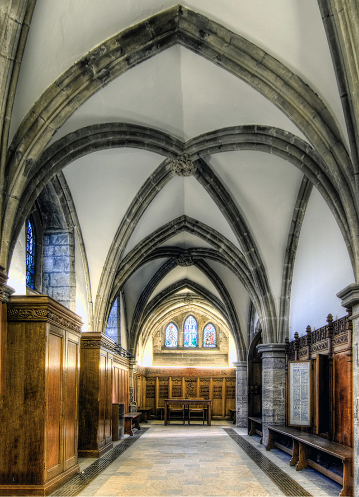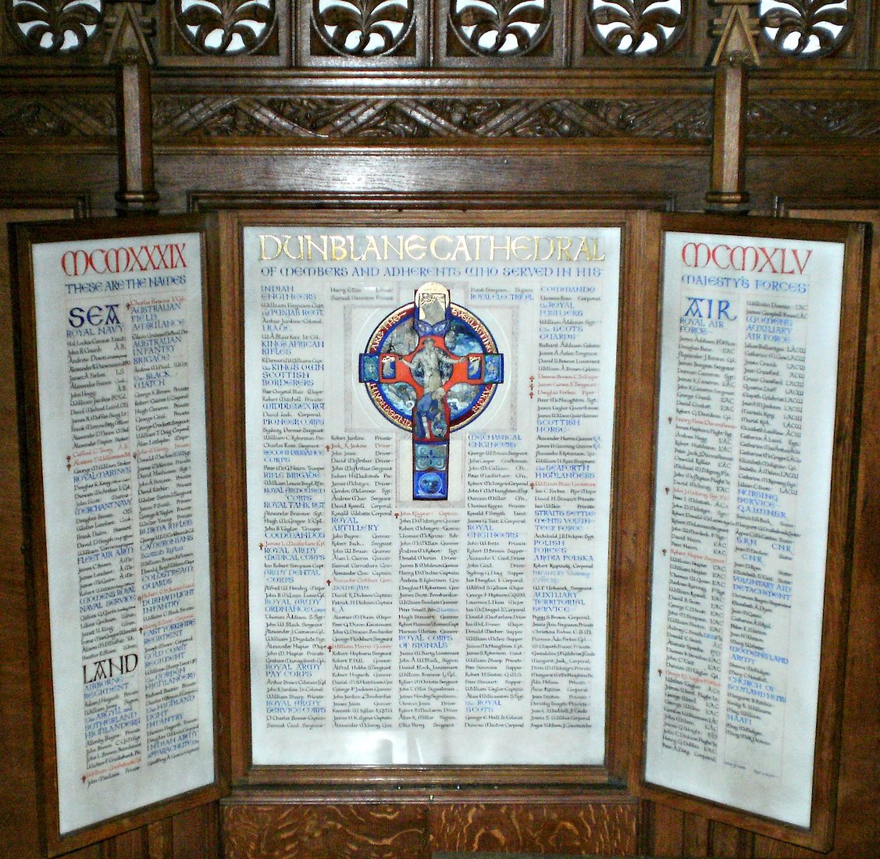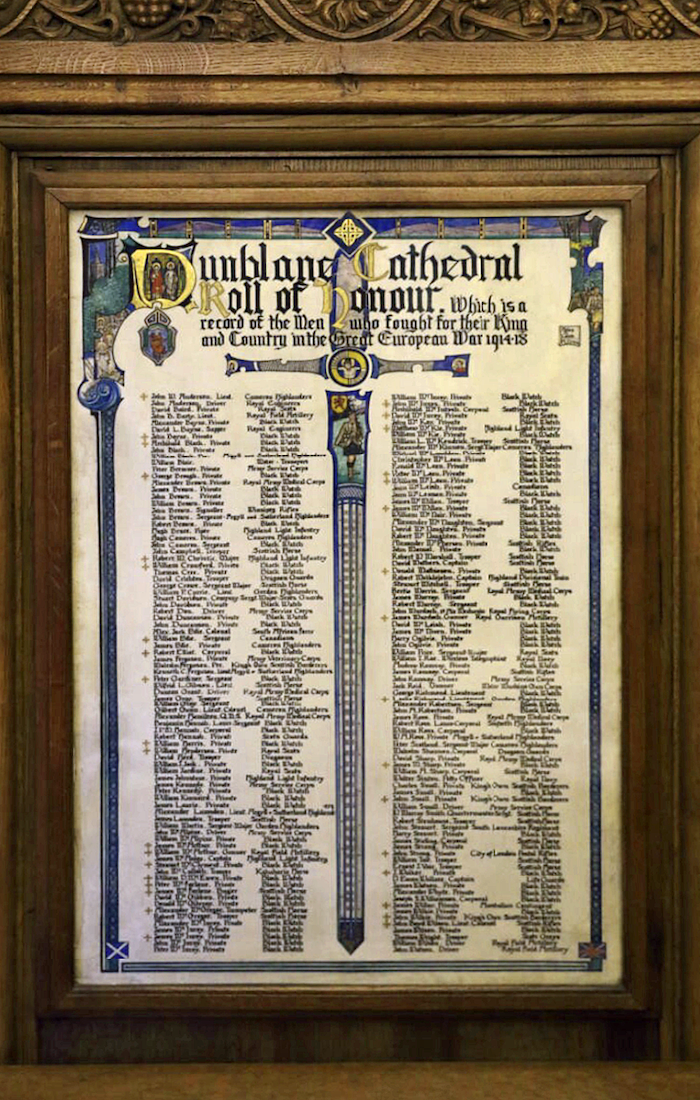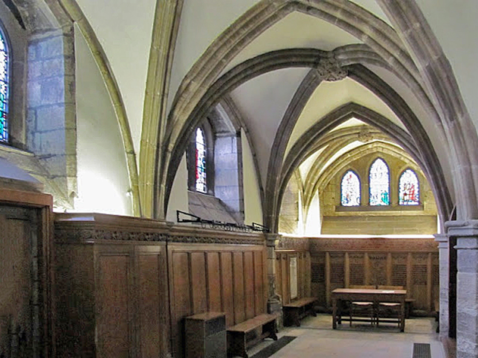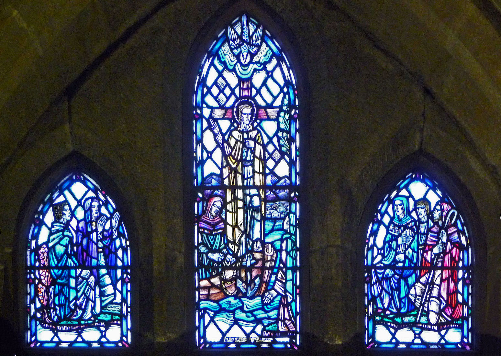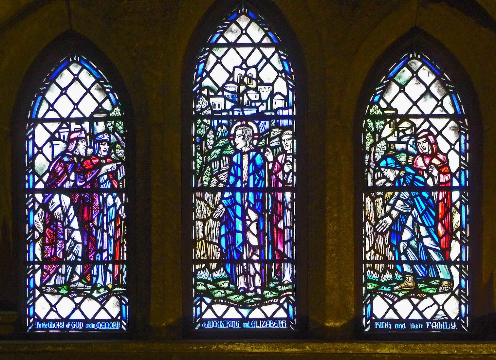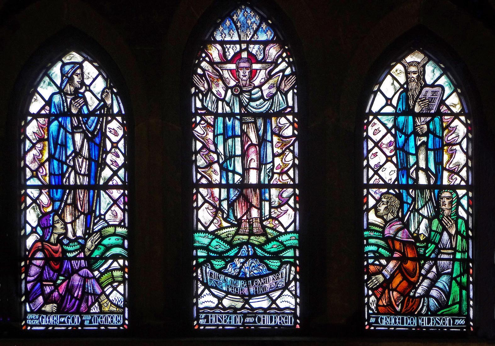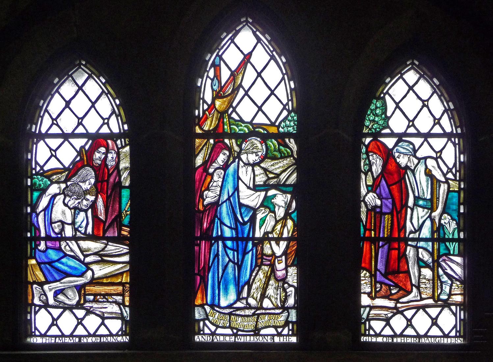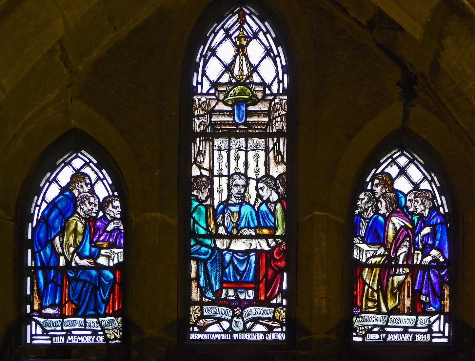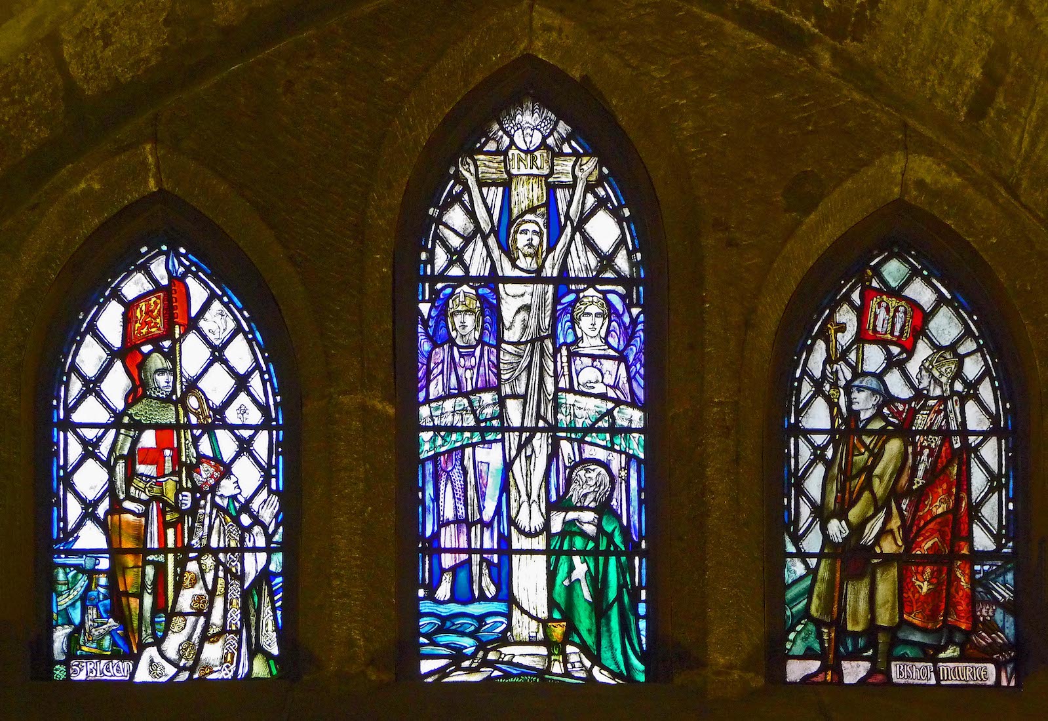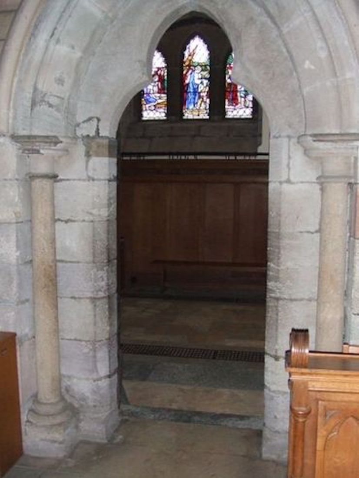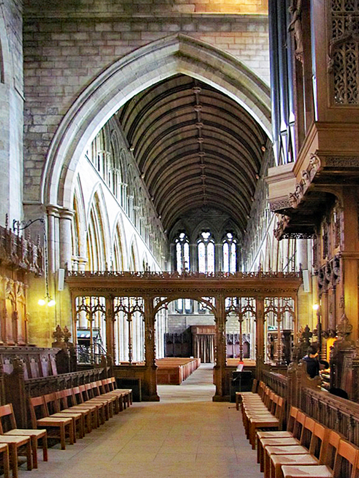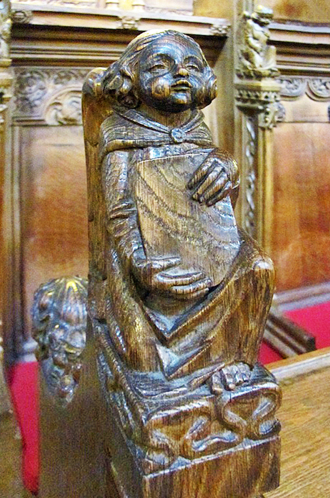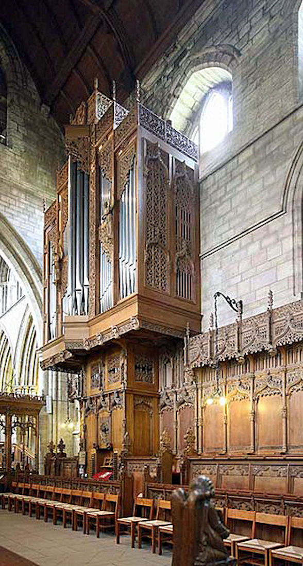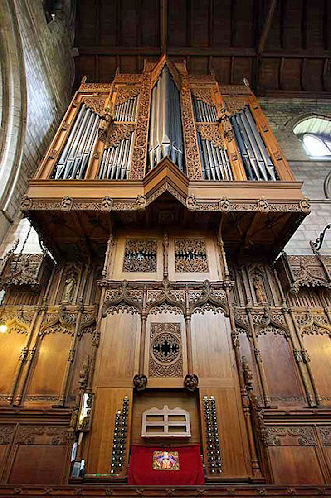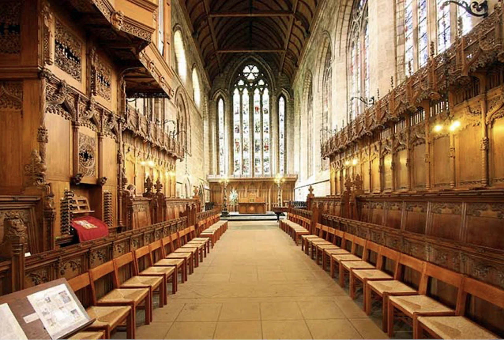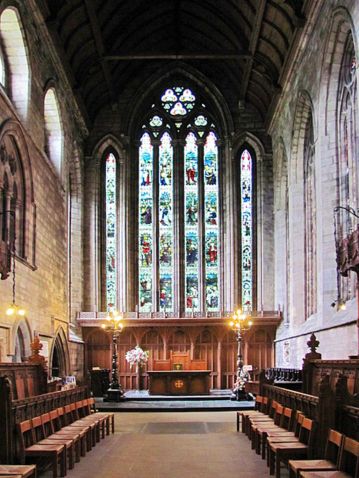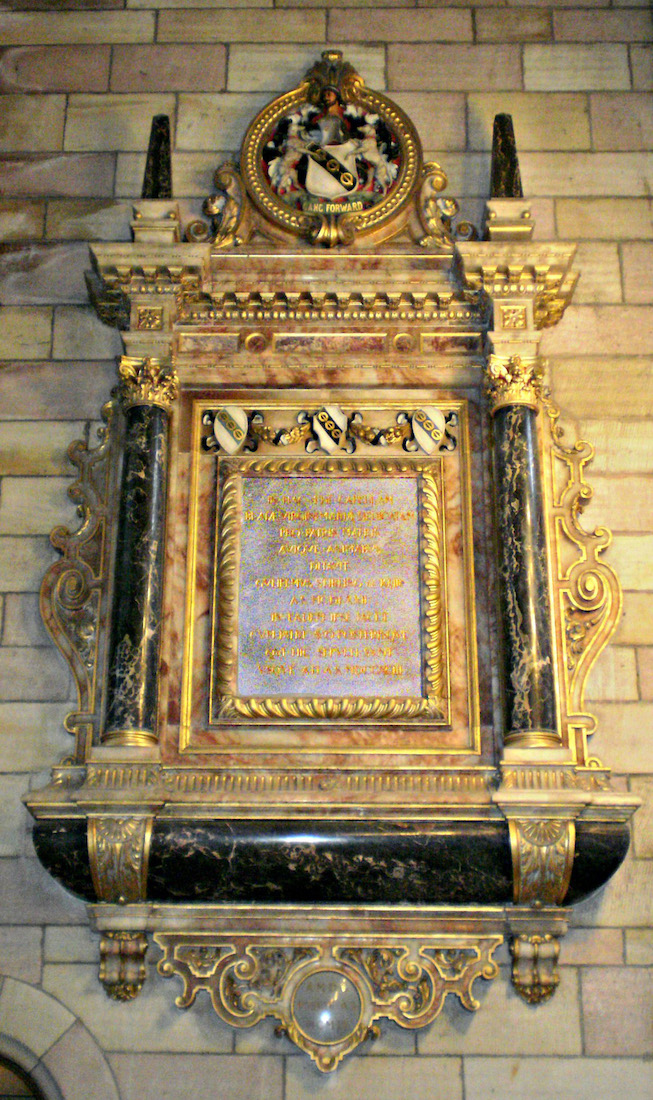
This grand memorial is on the wall at the East end of the North aisle. Unfortunately it is illegible(!), but probably remembers a member of the Stirling family. INDEX
42. TENISON WINDOW GA
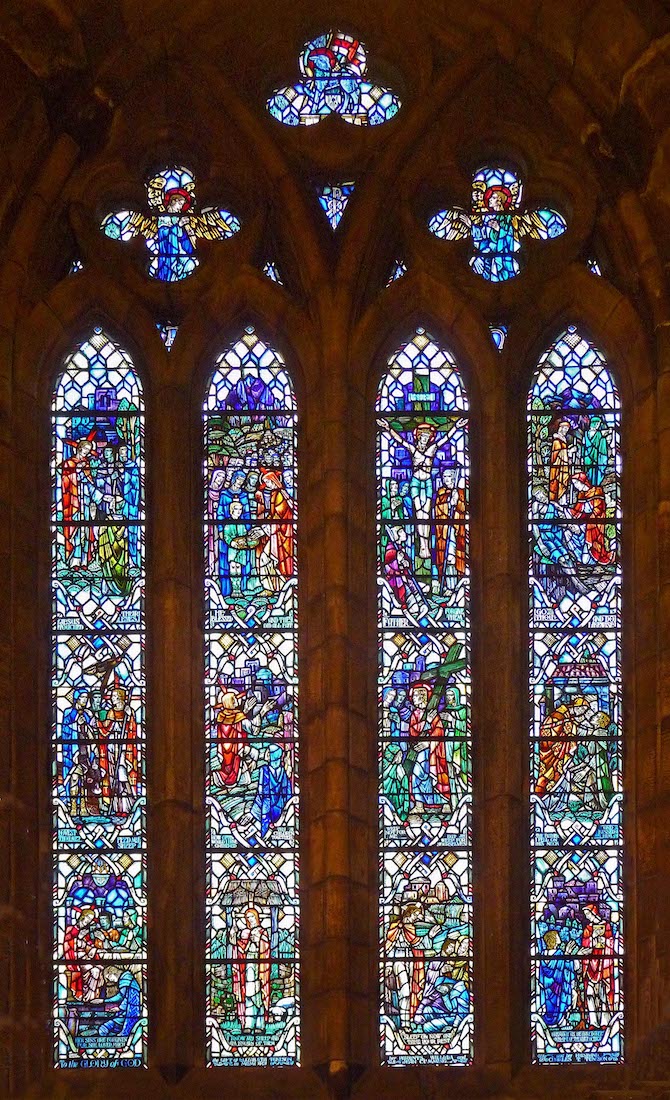
The large stained glass window at the East end of the North aisle was designed and made by Gordon Webster and given in 1968 by Elisabeth Tenison in memory of her parents and her husband. Its theme is the Compassion of Christ. The four central lights, each divided into three sections, illustrate a separate aspect of our Lord's compassion.
43. SIDE PEW CARVING SC
There are several pews in the North aisle, placed length-wise in an East-West direction. These pews, as well as the front pews of the nave, have interesting animal carvings on the ends, designed by the architect Sir Robert Lorimer. You can see some of them here.
44. MEMORIALS BE W:SD
Very Rev James Finlayson, FRSE DD (1758 – 1808), was a minister in the Church of Scotland who served as Moderator of the General Assembly of the Church of Scotland 1802/3 He was born near Dunblane. • John Stirling of Kippendavie (1742–1816) was an 18th/19th century Scottish landowner. His estate lay close to Dunblane. [Right Photo Credit: CCL Wikimedia: stephencdickson]
45. VIEW DOWN ON THE NAVE GA
This view of the nave from the West balcony shows in particular the North aisle which we are exploring. We can see the lengthwise pews and the Finlayson memorial. We will come next to a pair of reclining effigies, the North door, and some old Cathedral bells.
46. AISLE TOMB GA
In the middle of the North Aisle there can be seen the effigies of Malise, 5th Earl of Strathearn, and his Countess. The effigies once covered a lead coffin, dated 1271, the date of his death.
47. AISLE BELLS GA
Next to the effigies stand two bells, now disused.
48. BELLS JG JG
The bells bear the following inscriptions. The larger: ‘I was founded in Edinburgh, 1612, by the care of William Blaikwood, Bailie of Dunblane, and stayed still so in my exercise till 1657, when I was broken by the unskilful direction and handling of some men, and by the care and expense of Harie Blaikwood, Bailie of Dunblane, the son of William, I am founded again at Brimin by M. Clavdigage, Anno 1660. Recast 1809 by T. Mears & Son of London, out of the funds of the Kirk Session of Dunblane’. The smaller: ‘Founded by Lieutenant-General Drummond in the year 1687, and refounded by the Kirk Session of Dunblane in the year 1723. Robertus Maxwell Fecit Edinburgh’.
49. COLUMN AND STONE GA SC
Standing at the West end of the North Aisle is a large, carved Celtic Cross which perhaps dates from the 9th century. A smaller piece of stone lies behind.
50. COLUMN DETAIL GA
On the rear of the stone are several allegorical figures, including two animals sitting on their haunches with their legs intertwined and a horse and rider with an animal, perhaps a wolf, below the horse. At left we can see right down the aisle to a door in the end wall which leads to the chapter house
51. TO CHAPTER HOUSE DC W:NA
In the passage leading from the Chapter House into the North Aisle of the Nave is the Garden of Gethsemane window - the gift of Mrs Thomas Henderson of Argaty and the work of Dr Douglas Strachan, the smallest window he had ever designed and made. The scene is the Garden of Gethsemane. • The chapter house (or Lady Chapel)is the oldest part of the Cathedral, after the tower. There is a Roll of Honour visible about half way down on the right, and in fact, another Roll just opposite. [Right Photo Credit: CCL Wikimedia: Neil Aitkenhead]
52. HONOUR ROLLS JG IWM
The Rolls give the names of those associated with the Cathedral who lost their lives in the conflicts of World War II and World War I. [Right Photo Credit: Imperial War Museum : CCL © WMR-76976]
53. CHAPTER HOUSE DC
Further names are inscribed on the wall at the Eastern end below the window. There are also five further stained glass windows along the North wall.
54. CHAPTER HOUSE WINDOWS GA GA GA
The three windows shown here begin with the West window, and follow round towards the East. These are the Memorial Windows of the 1914-18 War by Douglas Strachan. From top: • The preaching from the boat by Gordon Webster, in memory of Provost James Barty; • Jesus justifying the plucking of the corn on the Sabbath by Gordon Webster, given as a legacy by Helen King in memory of her family; • The Transfiguration window by Gordon Webster, presented by Mrs Donaldson in memory of her family.
55. MORE CHAPTER HOUSE WINDOWS GA GA GA
Continuing our viewing of the windows ... . • The Healing of the Sick window by Douglas Strachan, presented in memory of Mr and Mrs Duncan Willison; • The Lord's Supper window by Douglas Strachan, presented in memory of Dermont Campbell who died in 1914; • The Memorial Windows of the 1914-18 War by Douglas Strachan. The central light shows our Lord on the cross; it emphasises the victory of the Saviour. At the foot of the cross kneels St Andrew. The light on the left shows St Blane and a medieval Crusader. The light on the right bears the figure of Bishop Maurice who, when Precentor of the Cathedral, prayed with the Scottish troops before Bannockburn, and a soldier of the First Great war, carrying a pennon with the arms of Dunblane.
57. SCREEN AND ANGEL SC
From here we can look back through the choir screen to the nave. The Cathedral organ towers above us on the right; the organist sits below. And angels keep watch from the end of these choir pews.
58. ORGAN W:JS W:JS
The Flentrop organ, installed in 1990, was designed by Hans Steketee, president of the Flentrop Orgelbouw in the Netherlands. The organ case designed by Sir Robert Lorimer for the 1914 restoration was incorporated by Flentrop into the new enlarged case. Unlike many organs it does not have any pistons to allow the organist to select groups of stops with a single action. The organist (or their page turner) has to select the stops individually. The organ has three manuals. [Photo Credits: CCL Wikimedia: John Slamon]
59. CHANCEL W:JS
As we near the end of our visit to Dunblane Cathedral, we finally turn towards the sanctuary. [Photo Credit: CCL Wikimedia: John Salmon]
60. SANCTUARY SC
Facing the altar there are a couple of things to notice. The first is the strip on the floor, running across in front of the raised sanctuary area. We shall find that this contains some interesting historical brass plaques. There are also some very tall and spectacular windows in the wall to our right: we noticed these whilst walking around the exterior of the Cathedral.


