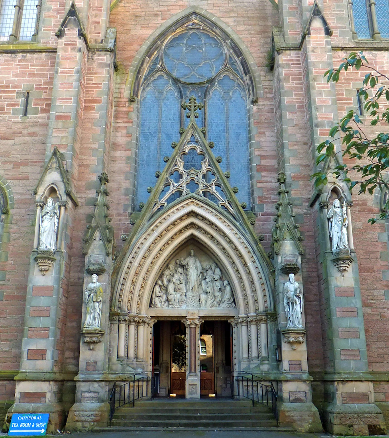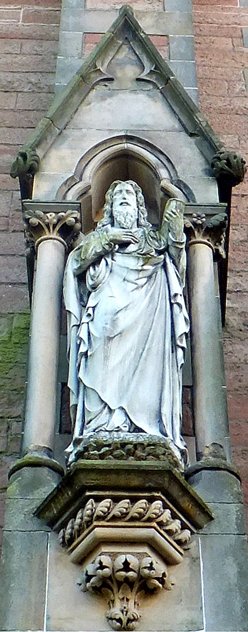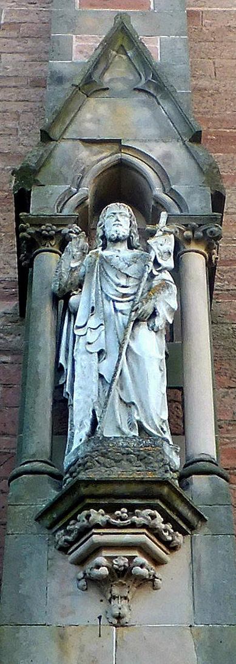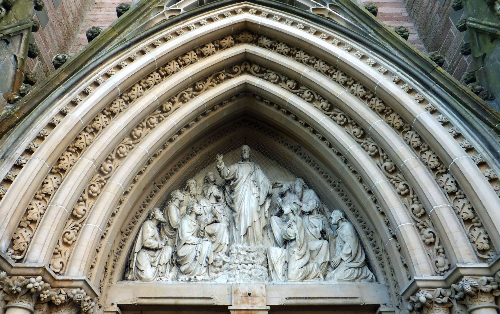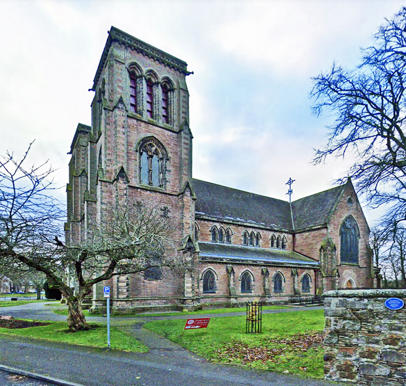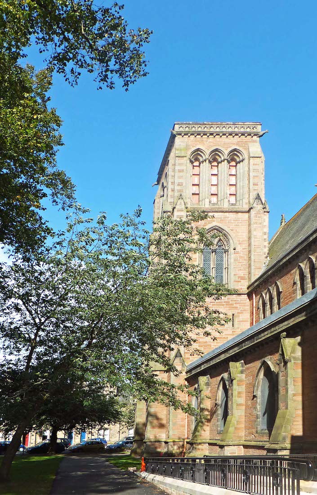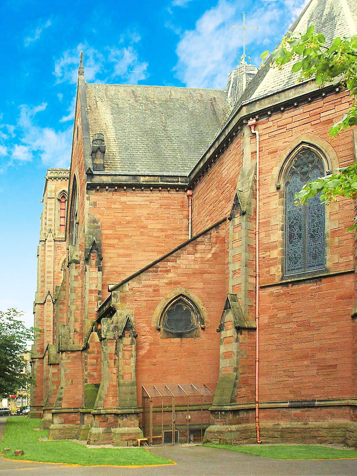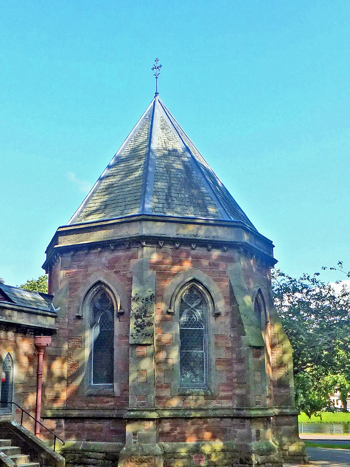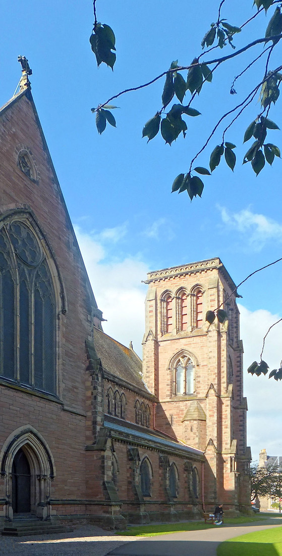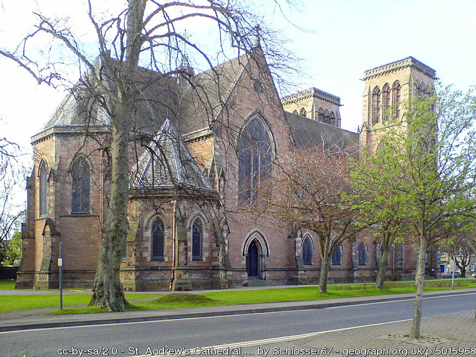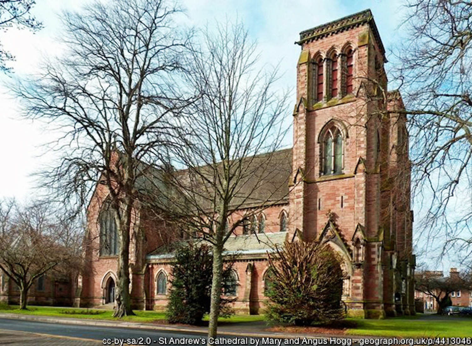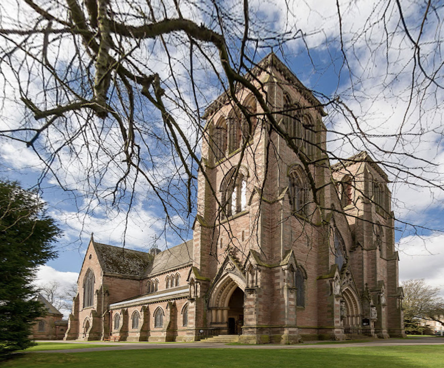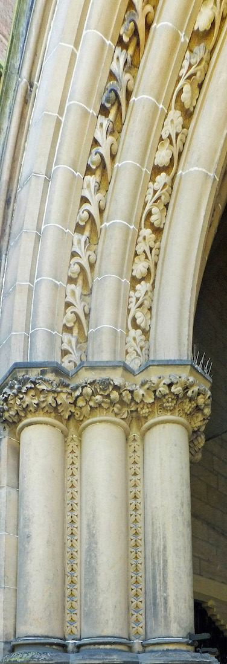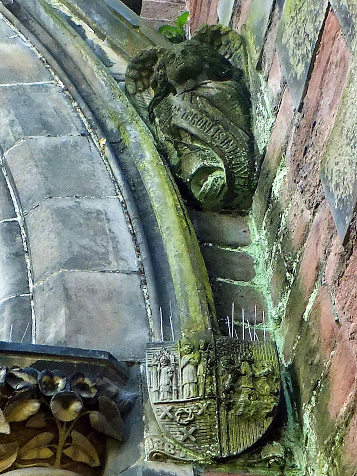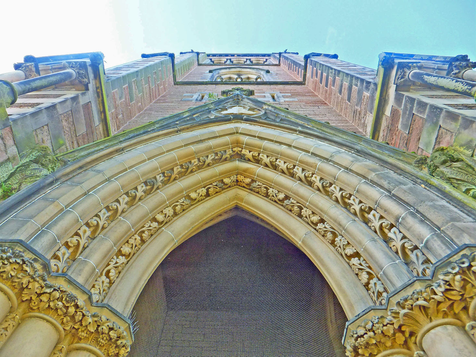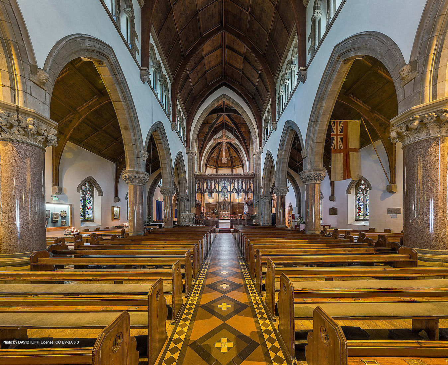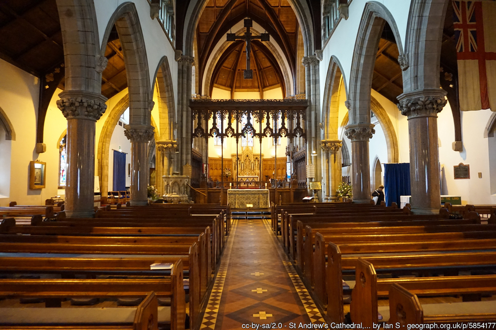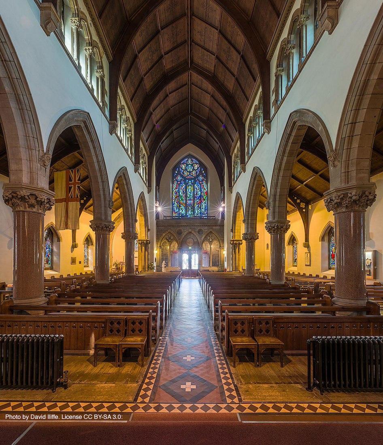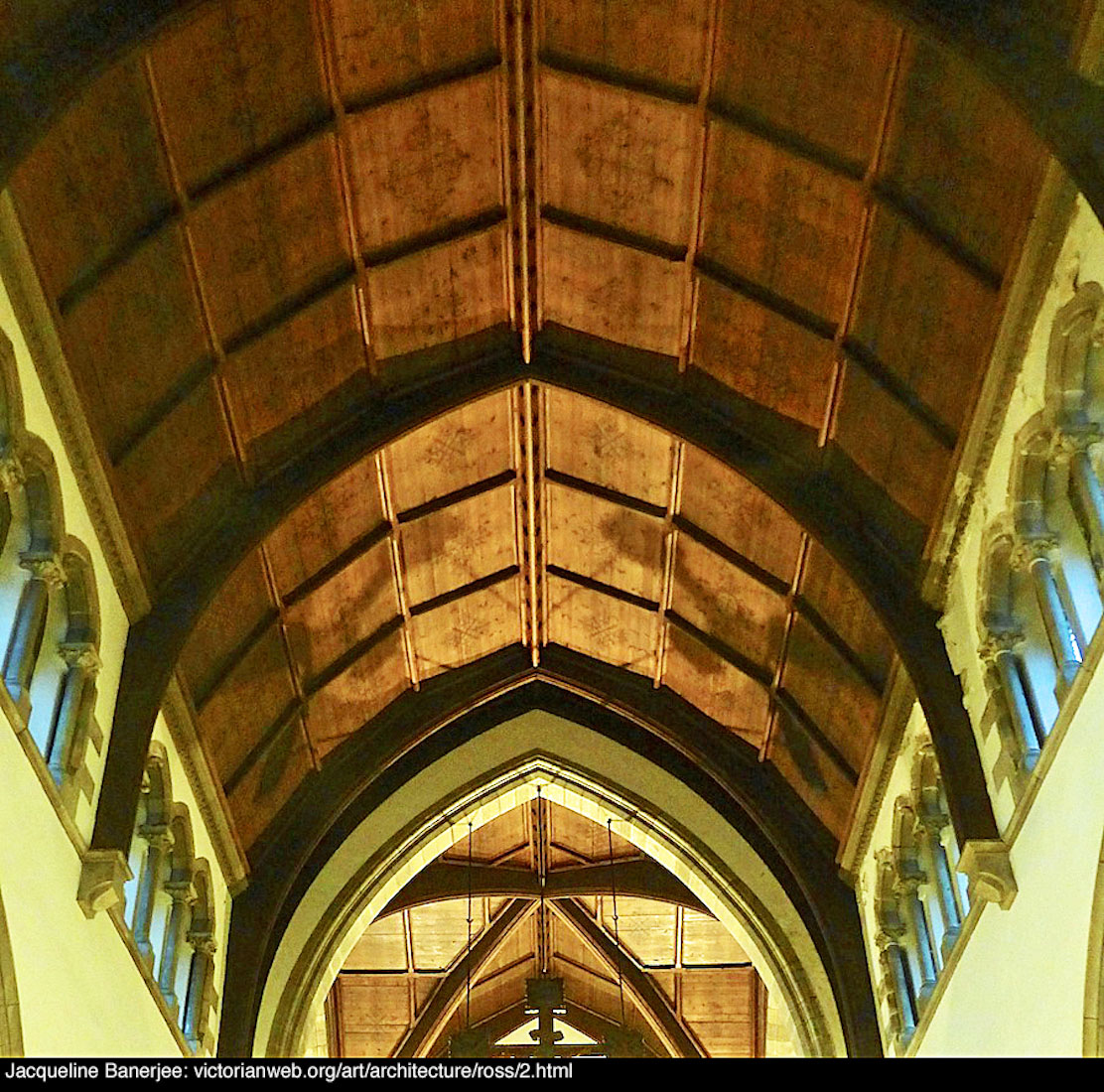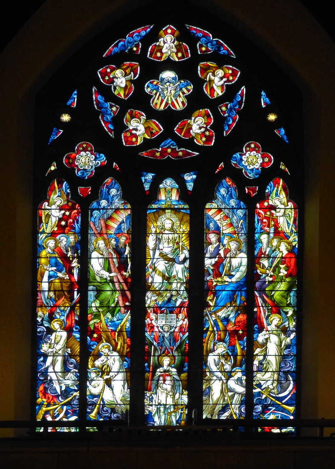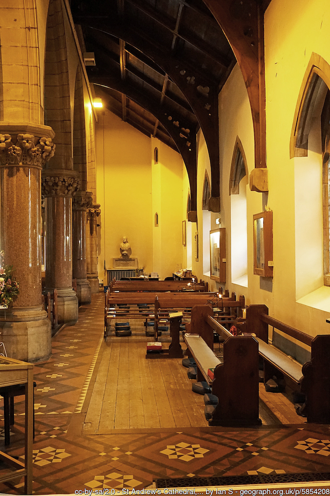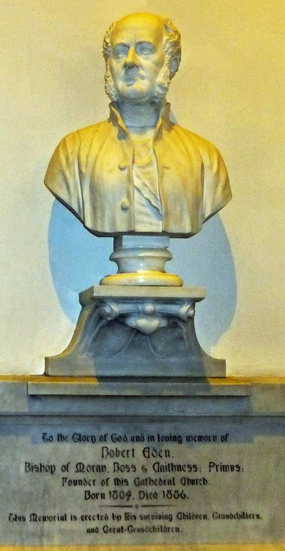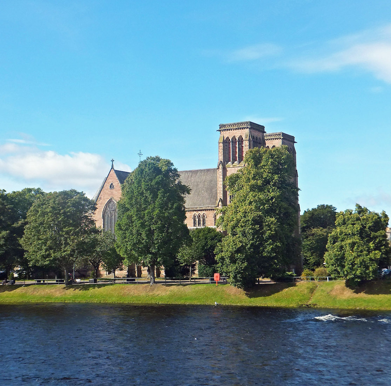
Inverness Cathedral is one of several churches that sit alongside the River Ness. From the station and city centre it is a short walk to the River, and a pleasant view across to the Cathedral. The Cathedral was designed by local architect Alexander Ross (1834 – 1925), who was a member of the congregation. The Cathedral was opened for worship in 1869, and services have been held there every day since. St Andrew’s was the first cathedral to be built and consecrated in Britain after the Reformation.
2. WEST WALL JG
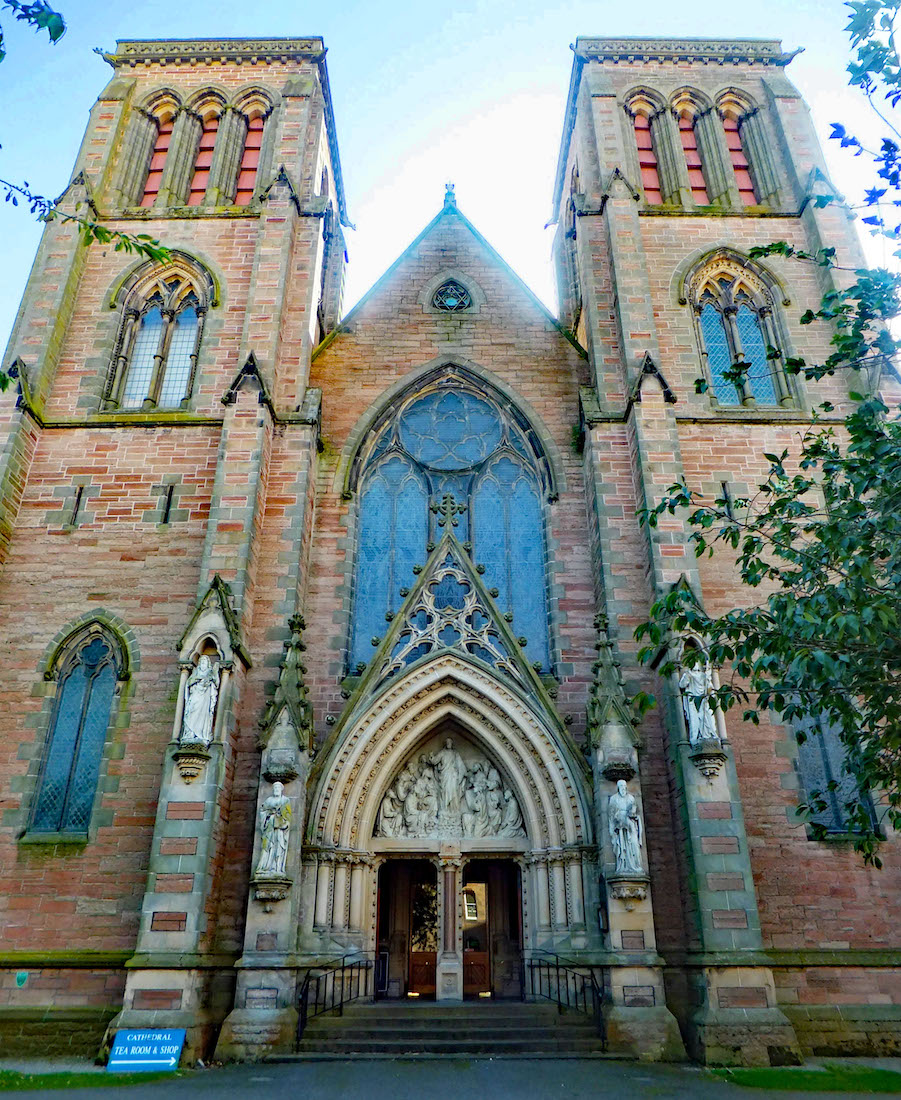
The West wall is dominated by the two square towers. These towers were originally intended to support 30 metre spires, but that never happened. In 1869 just one bell was hung in the Northwest (left) tower, but within three years there was a ring of eight bells, plus three chiming bells. There were always problems with one of the bells, and there is now a ring of ten bells.
3. WEST ENTRY JG
Between the towers there is an impressive West entry with nested Gothic arches, a fine tympanum, and flanked by four sculpted figures. Above the door is a gable arch surmounted by a cross, and behind, a large stained glass window. A sign at bottom left gives directions to the Tea Room: very important!
4. FOUR SAINTS JG JG JG JG
The four sculpted figures are, from left: St Andrew, St Peter, St Paul and St John the Baptist. St Peter is identifiable by his Keys of the Kingdom, St Paul by the Word and his sword, and St John the Baptist by his rugged apparel. St Andrew is often portrayed carrying a book or scroll, and accompanied by an X-shaped cross, representing the legend of his death in Patras, Greece.
5. WEST DOOR TYMPANUM JG
The beautifully crafted tympanum above the West doors shows Christ instructing his disciples to go out into the world sharing the Gospel. We notice that there are only eleven of the disciples pictured. There is fine foliage carving between the successive arches.
6. SOUTHWEST VIEW Go
We follow our usual practice and walk around the outside of the Cathedral, this time in an anticlockwise direction. We notice that the nave has upper clerestory windows, and four main windows along the nave wall. The South transept is prominent with double corner buttresses. [Photo Credit: Google]
7. SOUTH WALL JG
The Cathedral is built of red Tarradale stone: Muir of Tarradale lies just a few kilometres inland from Inverness. The buttresses are nicely shaped with small gables at the top.
8. ‘VESTRY’ AND CHAPTER HOUSE W-DC JG
This Southeast view is interesting in that it shows a small extension between the transept and the apse. There is one on either side, each having a ‘triangular’ window. Inside the Cathedral, each is physically the Eastern end of a nave aisle, although perhaps partitioned off by a curtain. • On the Northeastern side we find a link to the small chapter house. While the chapter house may have some current use, it must have been built as a design feature, as there is no record of there ever being a monastery at Inverness. [Left Photo Credit: Wikimedia CCL Dave Connor]
9. NORTH SIDE JG
We continue our walk around St Andrew’s. It is very pleasant when a cathedral sits in an open grassy park space. Notice the interesting protrusion on the near wall of the tower: almost certainly containing a spiral staircase up to the bell-ringing chamber and beyond.
10. NORTHEAST VIEW G-S67
Another fine view of the Cathedral, showing the four nave windows and the exit from the North transept.
11. NORTH WALL G-M&AH
So we have almost completed our circuit, arriving at the Northwest tower with its interesting entry door.
12. NORTHWEST VIEW Go
This is a fine Cathedral, and in a very good state of repair. We notice the matching sheltered niches on either side of the Northwest door, and across the West wall. [Photo Credit: Google]
13. NORTHWEST DOOR DETAILS JG JG
The Northwestern doorway is worth some closer inspection. The columns have vertical strips of detailing between them, and beautifully carved grapevines around the capitals. The carving continues up the arch. • On the right side is a very weathered angel carrying the text: ‘(His) throne is in heaven’ from Psalm 11:4. Below is a coat of arms with the date 1867 – a date during the building period of the Cathedral.
14. ABOVE NORTHWEST DOOR JG
This view up the tower gives a closer view of the carved foliage at the top of the columns and up the arch.
15. NAVE W-DI
Entering the Cathedral, we stand at the back of the nave and enjoy this sacred space. Shiny round stone columns support the Gothic arches striding to the front where there is a screened apse and rood cross. The aisle before us is boldly marked with diamonds and crosses. Above us is the arched timber roof and two rows of clerestory windows. To the sides are glimpses of stained glass windows, and on the left wall an interesting cabinet display.
16. NAVE II G-IS
Moving closer to the front, we become aware of the pulpit, the nave altar and the lectern. The finely carved pulpitum screen and rood cross stand out in silhouette with the sanctuary lighting behind.
17. NAVE LOOKING WEST W-DI
Looking back along the central aisle to the West, we see the colourful West window, and below, a stone balcony with choir seating supported by a Gothic triple-arch. Above each bright balcony light there appears to be a small stand of organ pipes. We notice again the highly decorated column capitals, and also the heads at the joins of the arches. The two farthest heads on the left are of Bishop Maclean and the architect; on the right, Bishops Kelly and Eden. The identities of the other heads are unknown.
18. NAVE ROOF VW-JB
The nave roof is formed of faintly decorated square timber panels supported by large curved timber arches. With some exceptions, the design is overwhelmingly simple.
19. WEST WINDOW MJ
The Great West Window has a vivid representation of our Lord in glory at the Last Judgement. It is the diocese’s memorial to Bishop Eden and is one of the largest stained glass windows in Scotland. It is remarkable for its colours since it never receives direct sunlight. For a closer look at this window, click here.
20. NORTH NAVE AISLE AND BISHOP EDEN W-IS JG
Moving to the North side of the nave, we look along the aisle to the West wall. Here there is a memorial bust of Robert Eden, Bishop of Moran, Ross and Caithness; Primus, Founder of this Cathedral Church. Born 1809. Died 1886.


