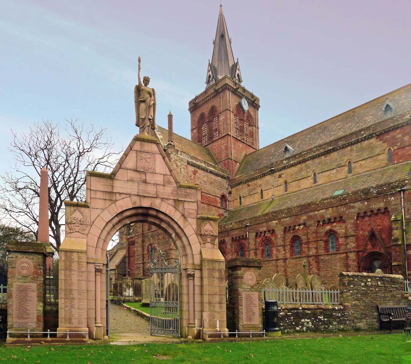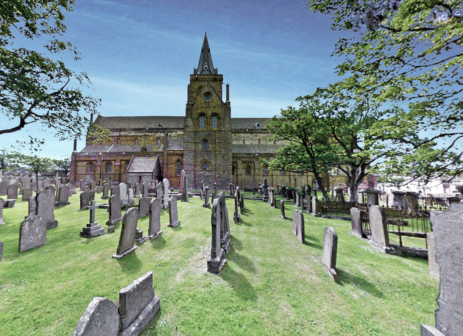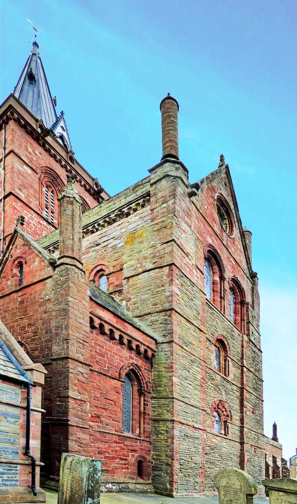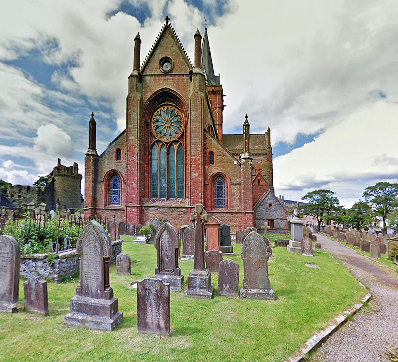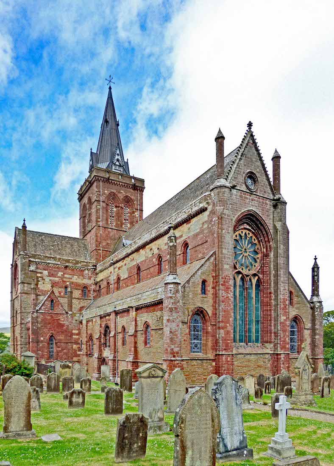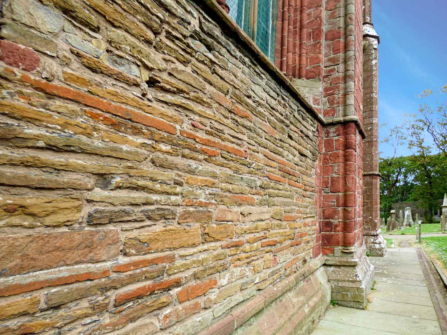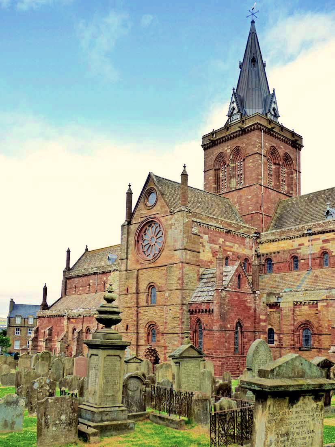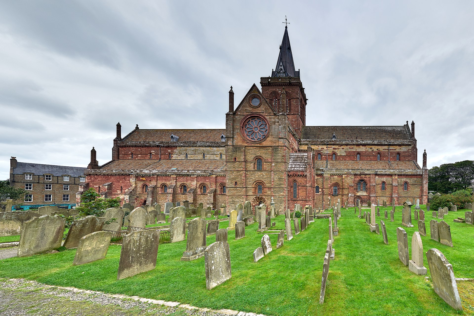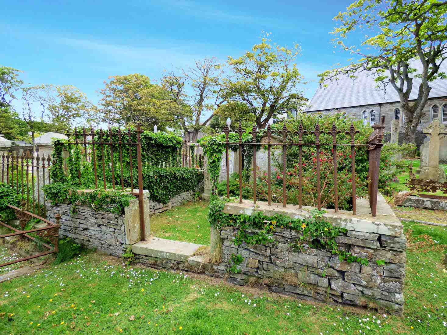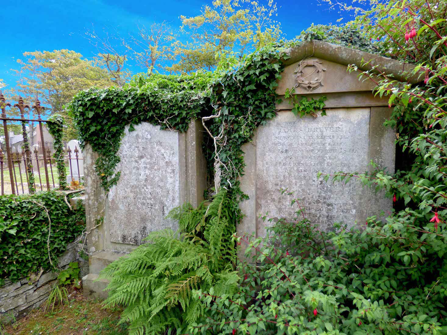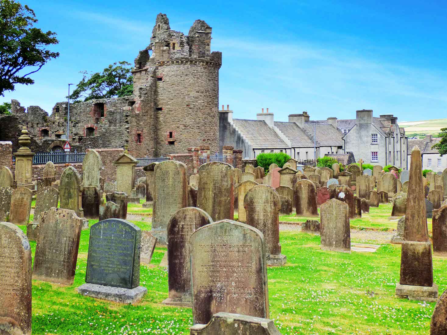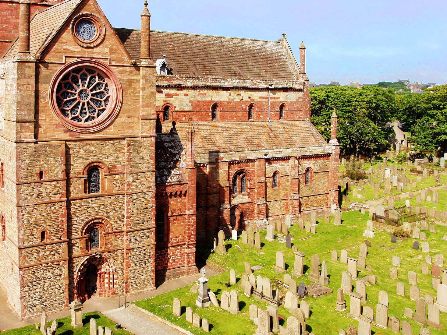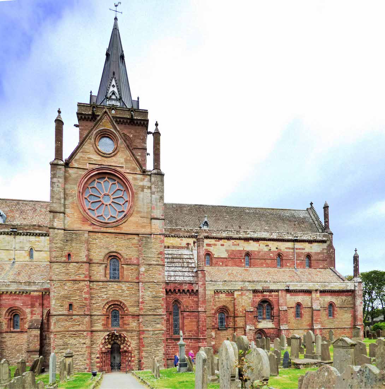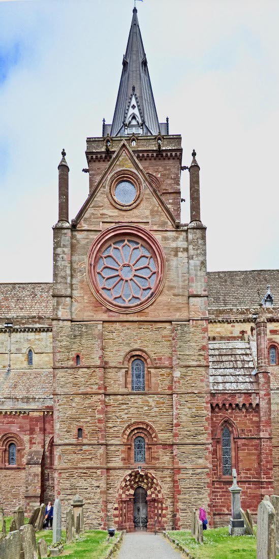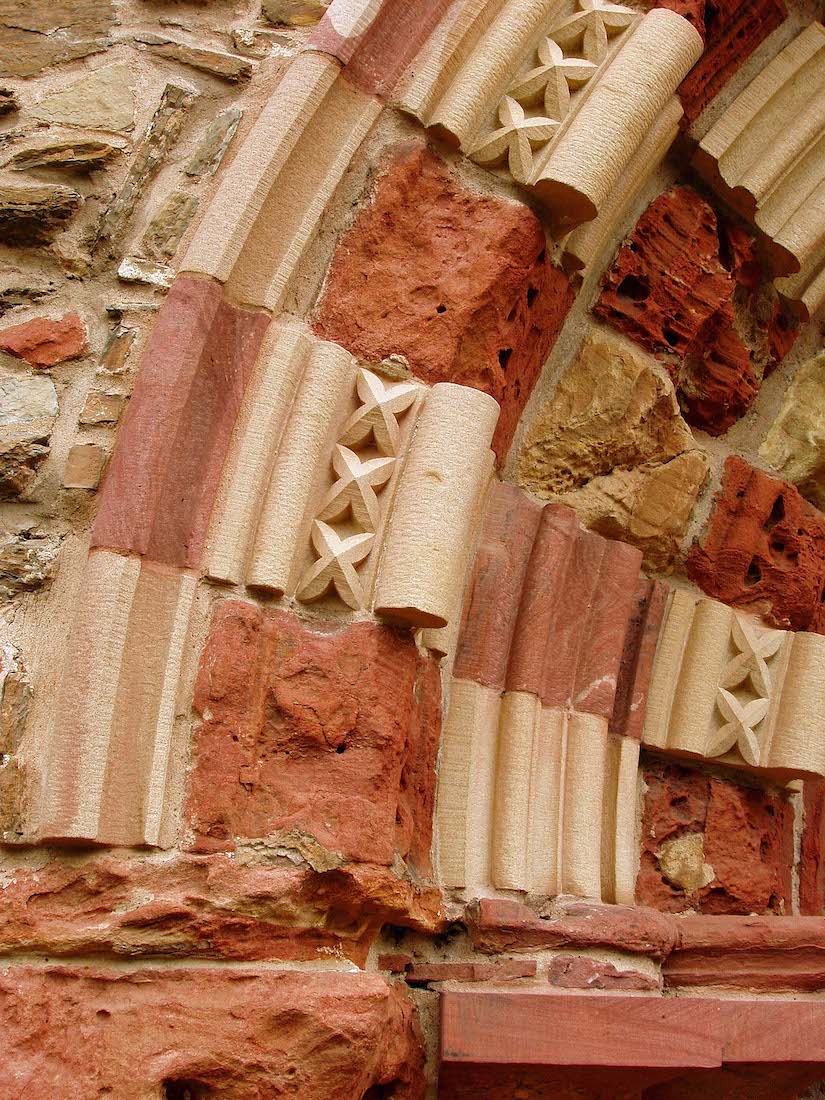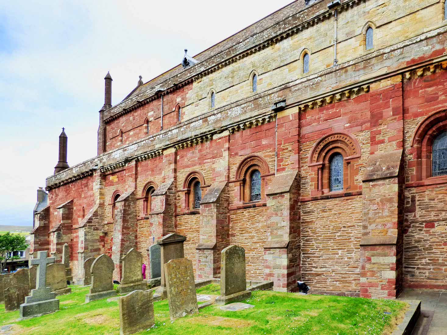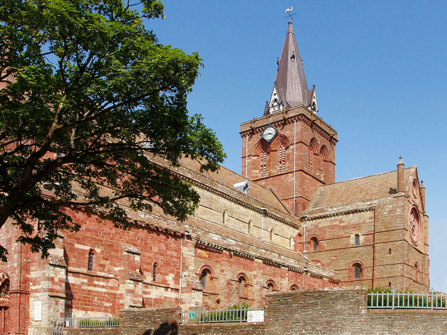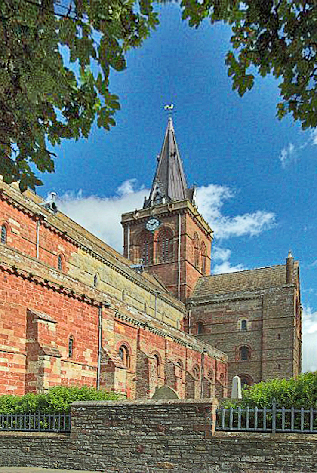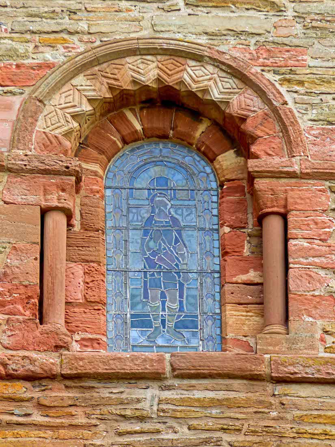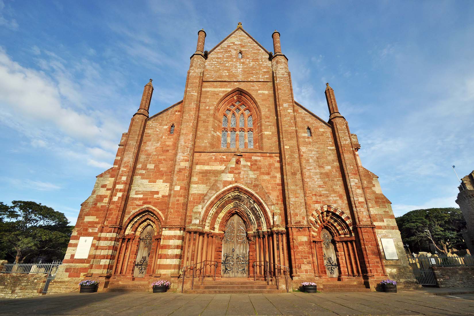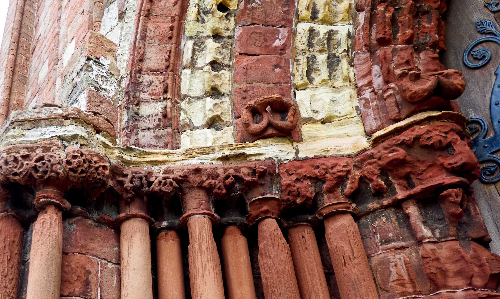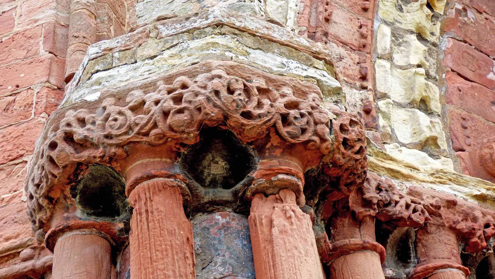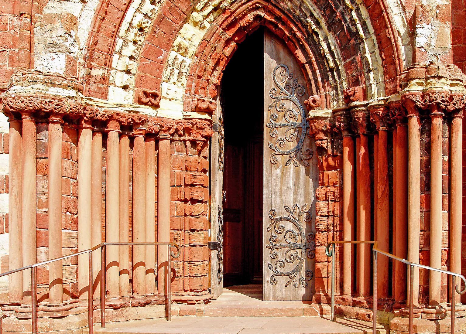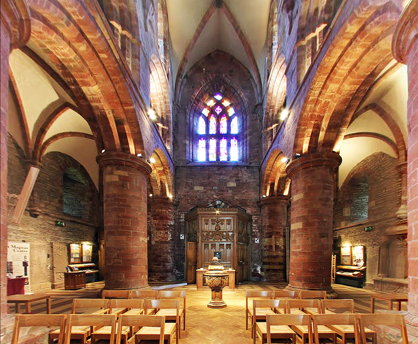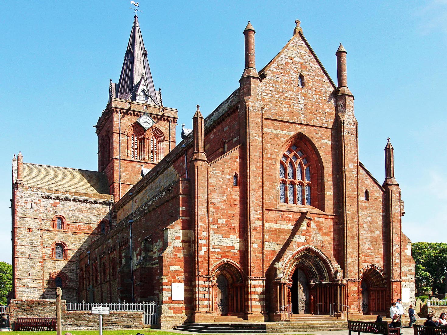
Although the tower and spire of the Cathedral stand out impressively on the Kirkwall skyline, it is easy to get caught up in the town’s narrow streets, so it is with some relief that we come out by the open grassed area in front of the Cathedral. Before the Reformation the Cathedral was presided over by the Bishop of Orkney, whose seat was in Kirkwall. Today, it is a parish church of the Presbyterian Church of Scotland, and therefore technically no longer a cathedral.
2. NORTH WALL DE
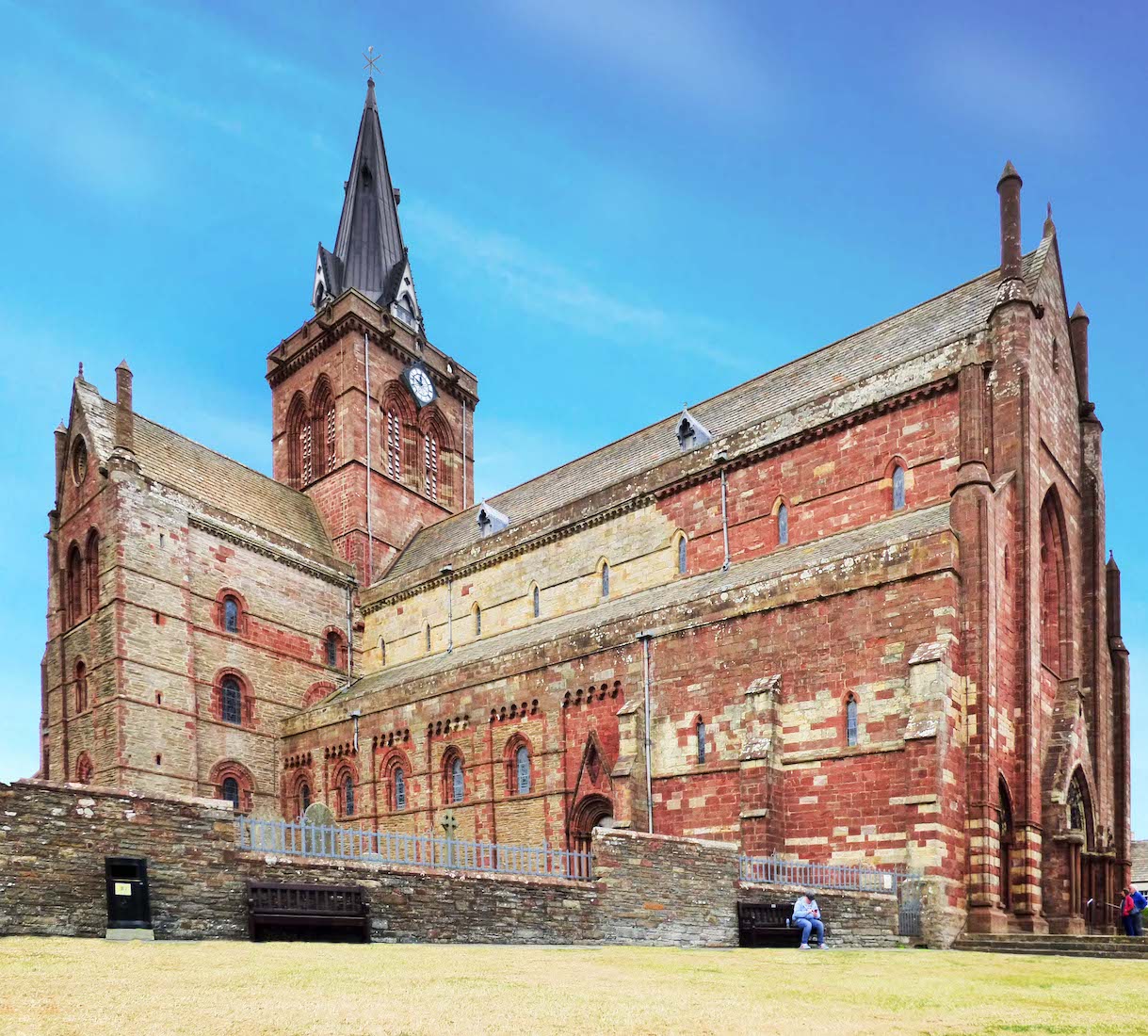
The Romanesque Cathedral begun in 1137 has fine examples of Norman architecture, attributed to English masons who may have worked on Durham Cathedral. The masonry uses red sandstone quarried near Kirkwall and yellow sandstone from the island of Eday, often in alternating courses or in a chequerboard pattern to give a polychrome effect. •• The original turret clock was built in 1761 by an Aberdeen clockmaker named Hugh Gordon. The clock was refurbished with an automatic mechanism by James Ritchie & Son in 2018.
3. WAR MEMORIAL DM
The Cathedral property with its graveyard is surrounded by a protective stone wall, but we can easily enter through a memorial gateway commemorating those of the area who died in the 1914 – 1919 War. Their names are inscribed on the side pillars of the gateway. Shorter columns on either side bear the names of those who died in the 1939 – 1945 War. [Photo Credit: Derek Mayes]
4. BEYOND THE GRAVES GSV
There are several paths leading amongst the tombstones. From here we obtain a good view of the North side of the Cathedral. We can see some variations in the brickwork of the Cathedral, corresponding to the times of building.
5. NORTH TRANSEPT DE
We notice how the original North transept was extended on the near side (a long time ago).
6. EAST WALL GSV
The East wall is impressive with its large East window. The solid turrets (pinnacles?) reaching upwards at the corners are not particularly decorative. Perhaps they had a structural purpose, with their weight bearing down at the corners? We notice the silhouette of the old Bishop’s Palace at left.
7. SOUTHEAST VIEW AND WALL DETAIL DE DE
The walls of the Eastern St Rognvald Chapel feature some fine horizontal stonework. This matches the construction of the walls of the transepts and Eastern nave – all early work.
8. SOUTHEAST VIEW DE V-P
There are four bells in St Magnus, donated in 1528 by Bishop Robert Maxwell. In 1671, when the tower of the church was struck by lightning and burned, the bells fell into the church. It is said that townspeople hurried soft material into the church to catch the bells, should they fall, but despite their efforts, the largest bell did suffer a rift. Therefore, in July 1682, the church authorities contracted with Alexander Geddes, merchant in Kirkwall, to deliver the bell to Amsterdam, where it was recast by Claudius Fremy. [Photo2 Credit: Wikimedia Virtual-Pano]
9. GRAVEYARD DE DE
The St Magnus Cathedral Churchyard is extensive with many graves, although there is another cemetery a little distance south of the town at St Olaf’s Church. So much history here!
10. ACROSS TO BISHOP’S PALACE DE
Just to the south of the Churchyard, and across the A960 road stand the ruins of the Bishop’s Palace and also the Earl’s Palace. We can enter the old Bishop’s Palace and climb up to get a view back across the Cathedral.
11. HIGH PALACE VIEW DE
There is a view across to the South transept with its (plain) rose window and decorated door below. Rows and rows of tombstones bring unwelcome thoughts about the futility of life!!
12. SOUTH FACE DE
We descend to ground level again, and make our way towards the South transept door. As on the North side, we see here an addition to the East side of the transept.
13. SOUTH TRAANSEPT DE DE
Parts of the arcading above the South transept door have weathered away almost completely, and we can see where new replacement blocks have been inserted.
14. SOUTH NAVE DE
We make our way back to the West wall of the Cathedral, following alongside the South nave wall. Solid buttresses support the wall, rising between the windows. The buttresses vary in height: comparison with the plan shows that this variation corresponds to the different building stages of the Cathedral.
15. SOUTH WEST VIEW DE
We walk down alongside the Cathedral wall, and through a small gate leading to the open area West of the Cathedral. We look back to admire – wonder at? – the strange patchwork of colours and textures that make up the exterior walls of the Cathedral.
16. TOWER AND WINDOW DETAIL DR DE
We mentioned earlier the three bells located in the tower. Unlike normal sets of bells, here each bell is fixed and hangs in place, and the clapper is pulled by a rope against the bell. This means that one person can ring the three bells at once – one witha foot and one with each hand. •• Almost all the windows are small and deep set into the thick walls - probably a concession to Orkney’s weather. [Photo 1 Credit: Britain Express David Ross]
17. WEST WALL SK
The West wall with its triple portal is impressive. The use of the light coloured stone seems to be random rather than with a design in mind. An inset gable rises above the central entry, reaching to the West window above. [Photo Credit: Wikimedia Stevekeiretsu]
18. WEST DOOR DETAIL DE DE
Each of the West doors is flanked by round columns with a stone decoration at the top. This stonework has become very weathered over the years
20. VIEW BACK TO WEST WALL GSV
From a little way up the central aisle we look back towards the West wall. Solid round columns and round Norman arches. The West window up high, and a baptismal font in the foreground. The side entries are hidden by the columns, but there is a fine wooden vestibule surrounding the central doors. This Cathedral has a number of ‘modern’ additions like this which blend nicely with the old stone, and enhance the interior of the Cathedral. We notice that the congregational seating is also simple and modern.


