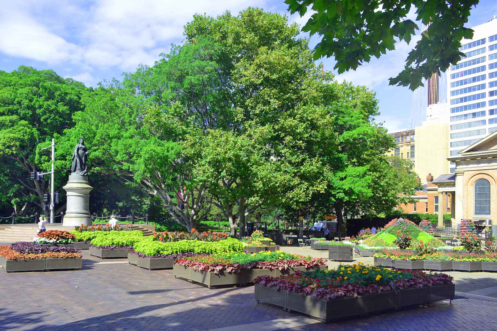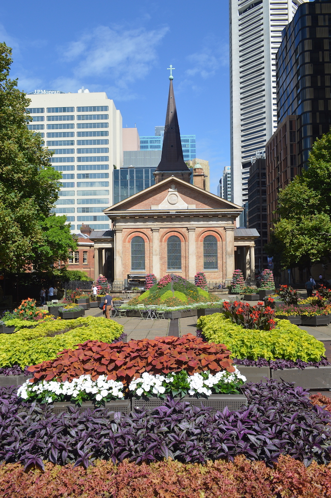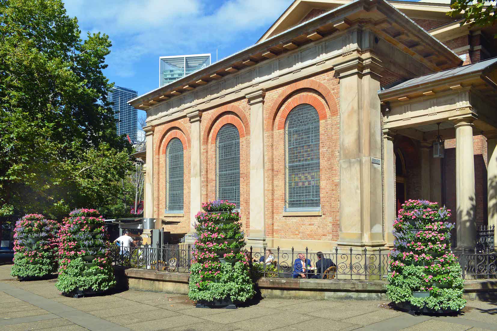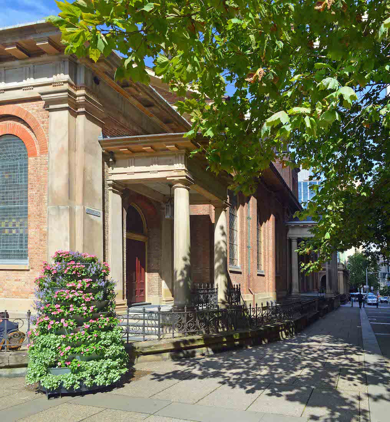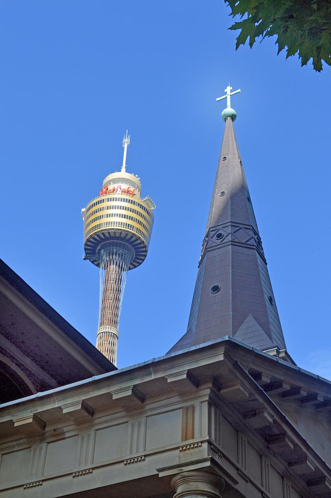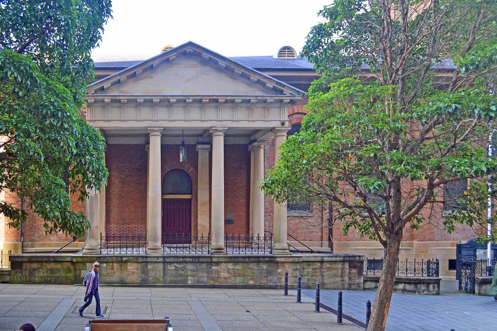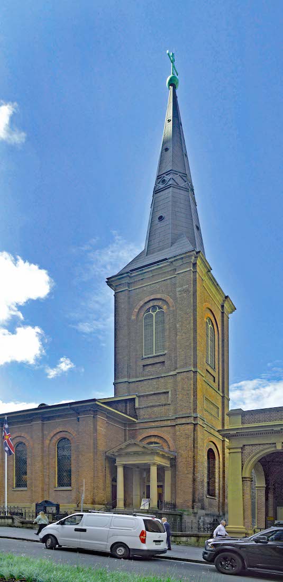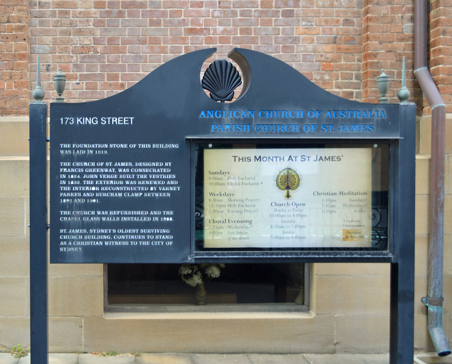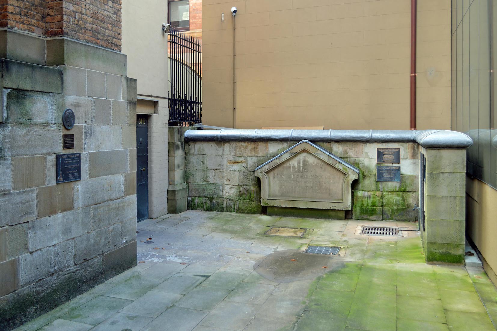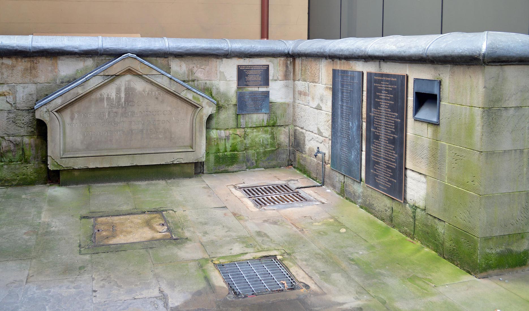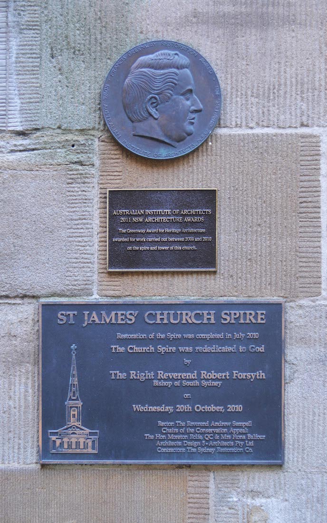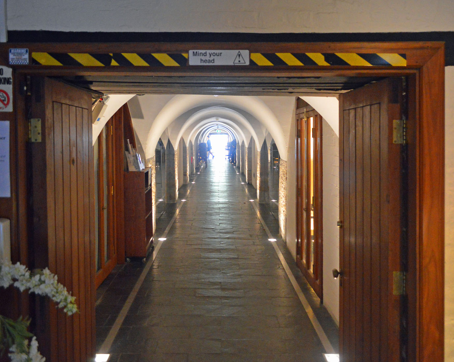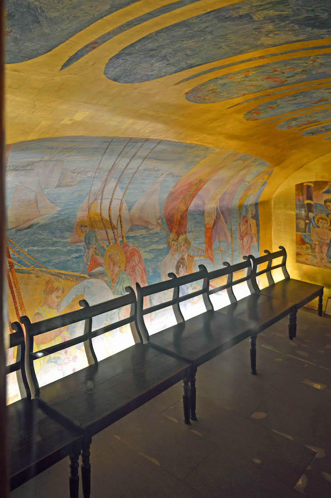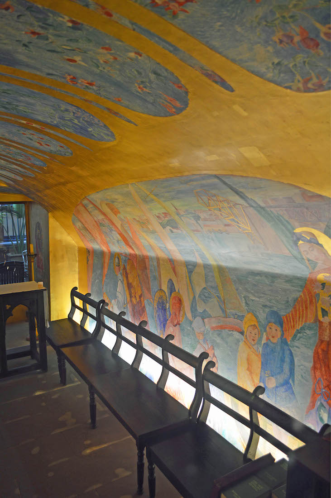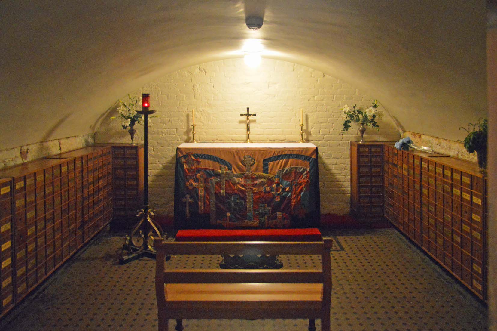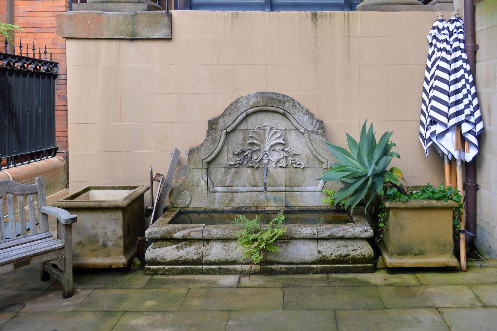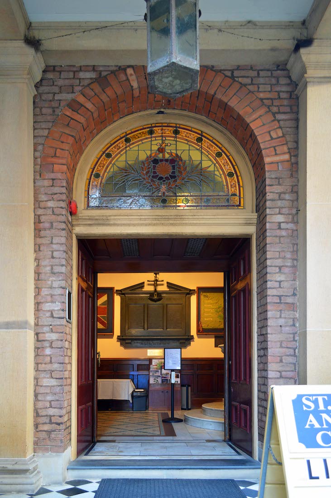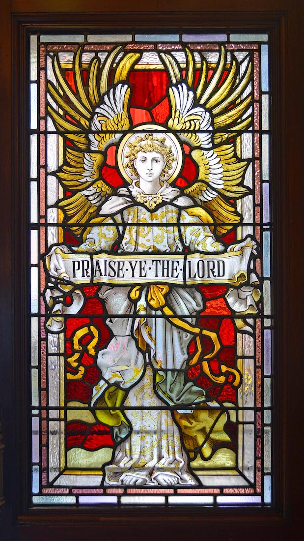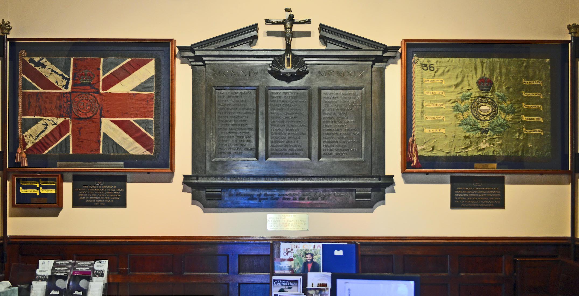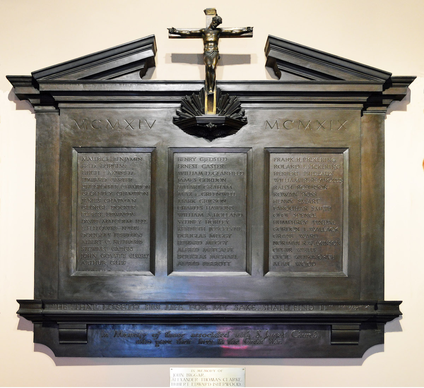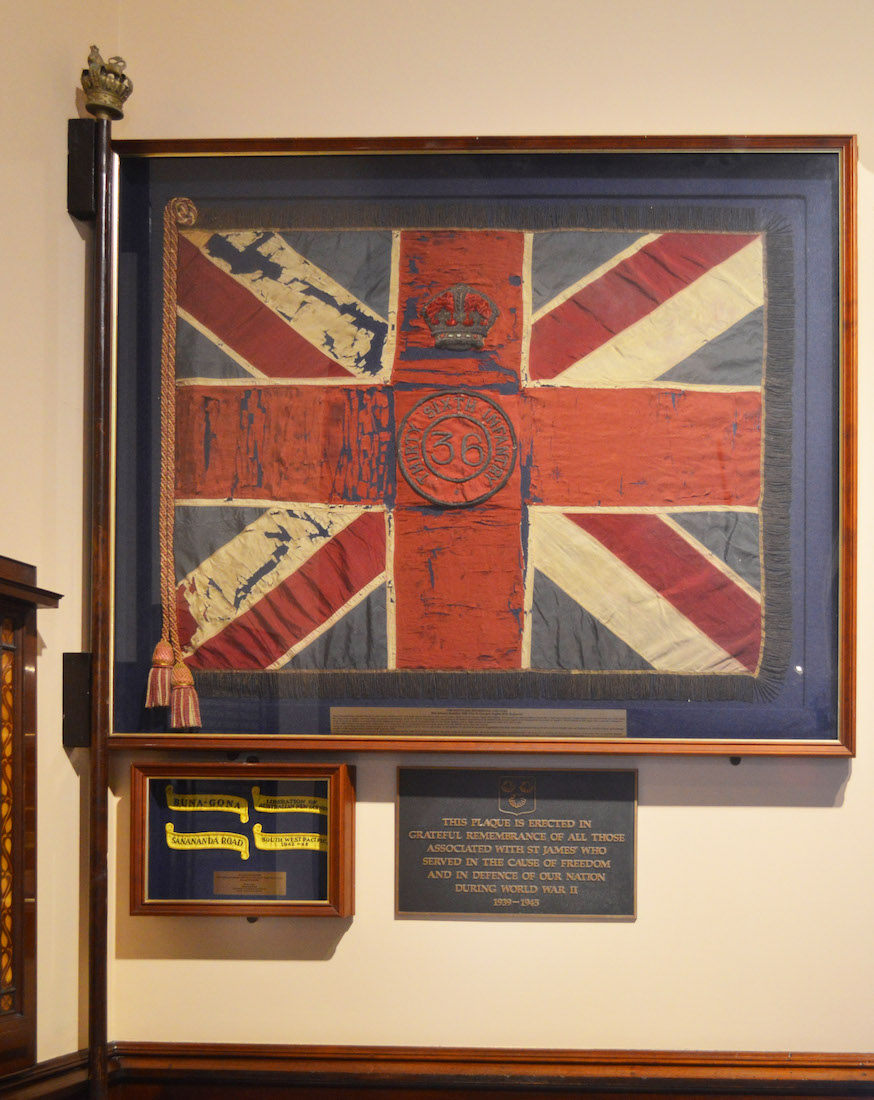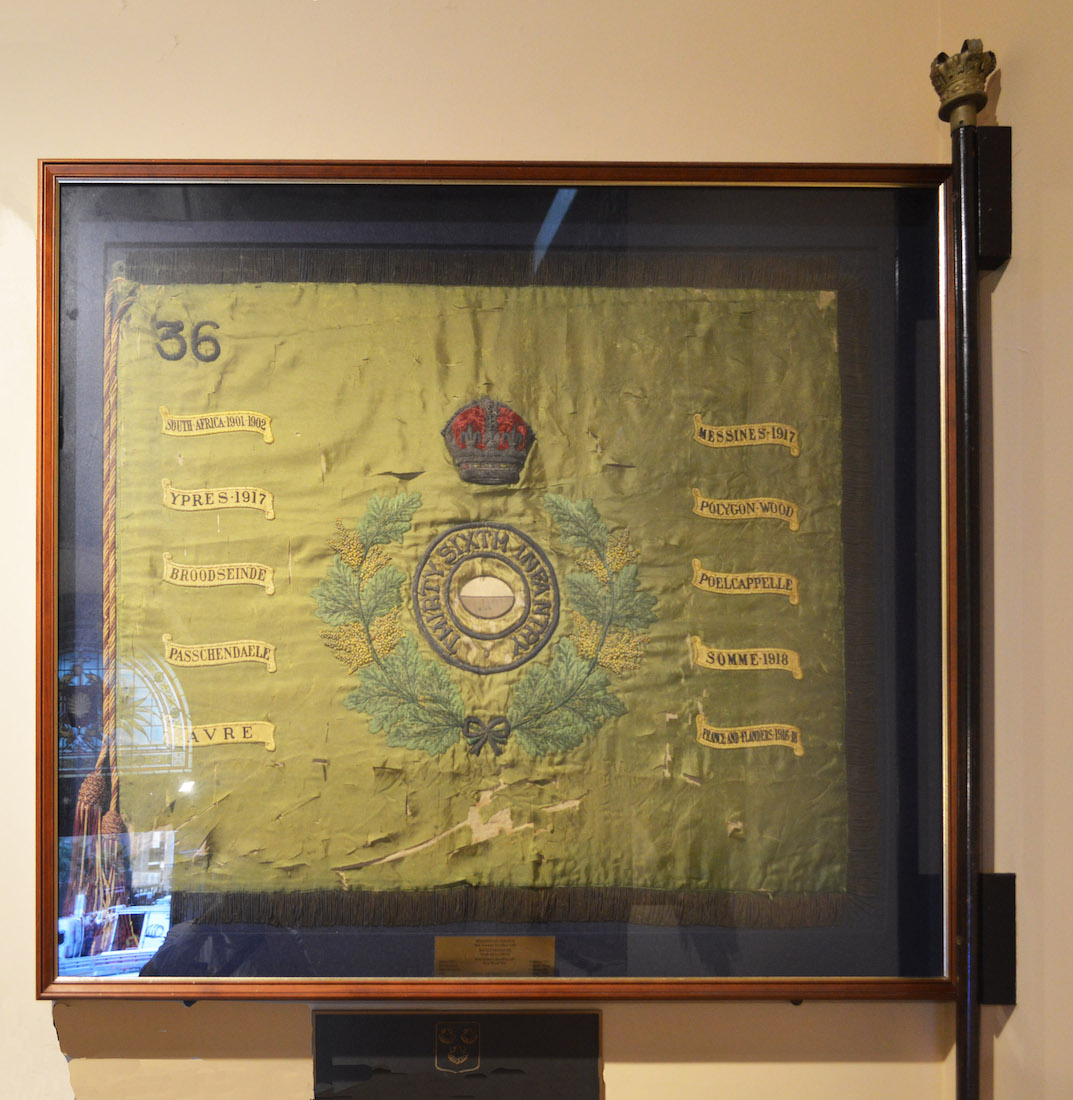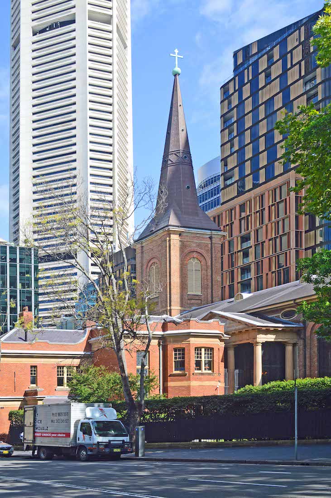
Walking northwards from Hyde Park, we do not get a very good impression of the Church, jammed in between the law courts in the foreground, and high rise buildings behind. If not for the graceful tower rising to its distinctive cross, the Church might be overlooked by the casual passer-by. INDEX
2. NORTHEAST VIEW
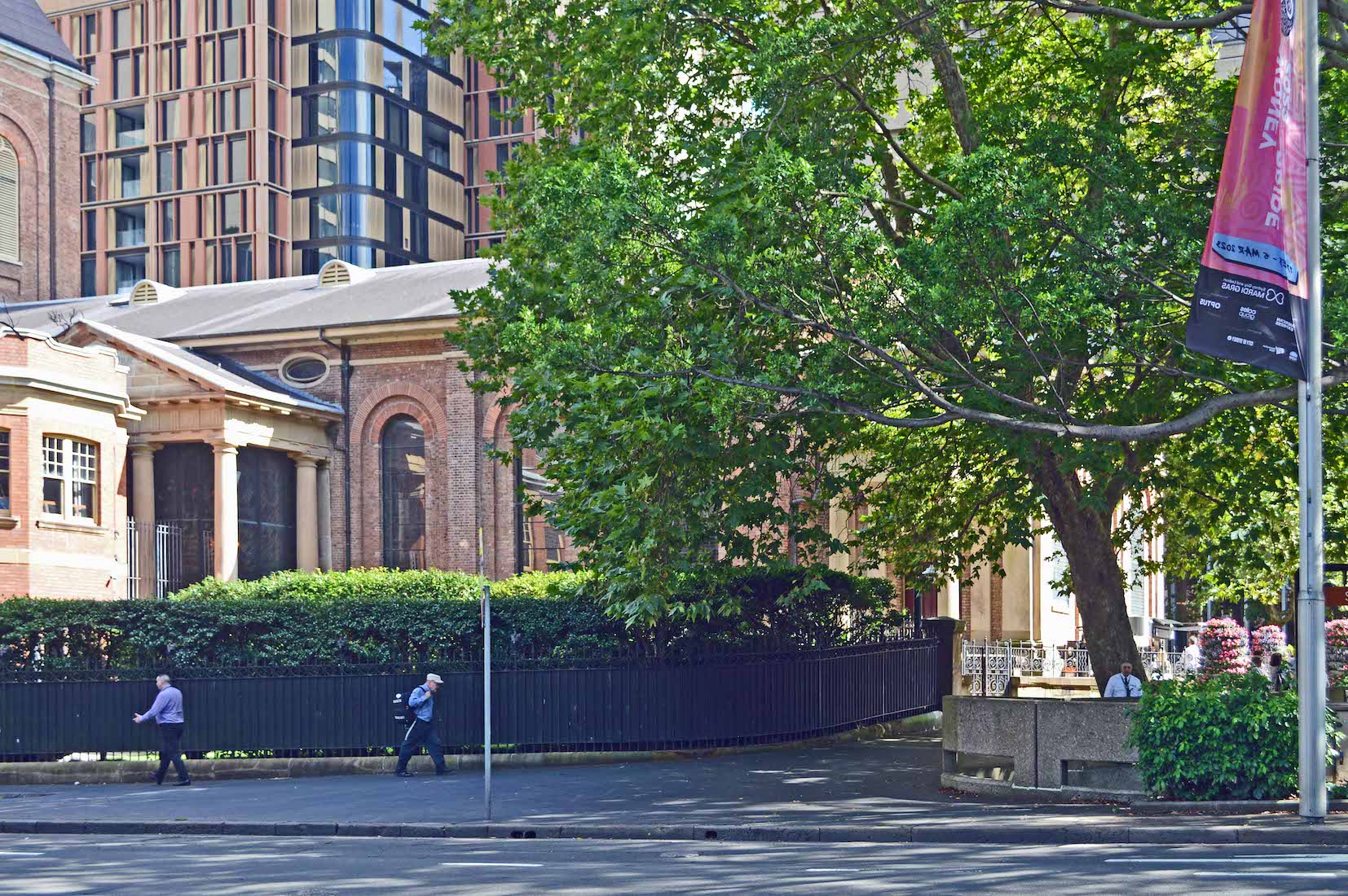
Moving a little to one side along St James’ Street we catch some glimpses of the South portico, brick walls, and classic windows with their semicircular tops.
3. VIEW BACK TOWARDS HYDE PARK
Crossing St James’ Road, we pass by the large statue of Queen Victoria , and arrive at St James’ Square with its stunning array of planter boxes. A corner of St James’ Church can be seen at far right.
4. EAST WALL AND GARDEN
What a brilliant setting for the Church! St James’ is said to be built in ‘Fine Georgian’ style and the Eastern gable is a recognizable characteristic of this style.
5. EAST WALL
Closer inspection reveals a busy café operating from the Eastern basement (crypt), with many people enjoying a late breakfast in the sunshine.
6. NORTHEAST CORNER
Walking down King Street on the South side of the Church we pass an entry close to the corner, and further down the Northern portico, both created in a similar style with round columns with unadorned capitals and bases – the Doric order, for those in the know!
7. SKY TOWER AND SPIRE
Close to the North transept there is an upward view of the Church spire and the Sydney Tower. The spire is 46 metres (150 feet) high; the tower has a height of 309 metres (1014 feet)!
8. NORTH PORTICO
The North portico has a gable in the same style as the East gable, and a semicircular window above the door which matches the other nave windows.
9. TOWER
Proceeding to the Northwest corner of the Church, we stop to admire the Church tower and spire – unfortunately mostly in shade. At the tip of the spire is an orb and cross. The flaring base of the spire is particularly attractive. The tower contains the Church’s eight bells, which are rung by the Guild of St James’ Bellringers. The tenor bell, weighing 10 cwt, was cast in 1795 by John Rudhall and hung previously in St Paul’s Church, Bristol, England. Bells 1 – 7 were cast in 2002 by John Taylor Bellfounders in Loughborough, England. The bells were dedicated on 27 July 2003 and are named after people associated with St James’ Church. ••• We notice too that there is a window in the West wall of the Church.
10. SIGN BOARD
The signboard gives a little Church history and also some indication of Church activities. At the top, the scallop shell of Saint James is believed to promote courage, strength and hope. The scallop shell was chosen as a symbol of St James, because according to tradition, when the remains of St James were originally unearthed, it was said to be covered in scallop shells.
11. THE WEST END!
The West end of St James’ is definitely not the most photogenic aspect of the Church! We notice some small plaques on the wall of the Church at left, and some further memorials on the wall ahead.
12. MEMORIAL AND PLAQUES
The large memorial commemorates the erection of St James’ Grammar School in 1840. At the time, William Grant Broughton was (Anglican) Bishop of Australia. ••• The two plaques just to the right of the memorial commemorated phases in the construction of St James’ Church. ••• And the two facing plaques at right list various benefactors of St James’ Church.
13. SPIRE PLAQUE
The plaques on the West end of the Church relate to the restoration of the spire and tower. The spire was extensively restored from 2008 to 2010, including the tower masonry, the interior framing, the copper covering and the orb and cross. The spire was rededicated on 20 October 2010.
15. CHAPEL OF ST MARY AND THE ANGELS
The most impressive sight here is on our right: the Chapel of St Mary and the Angels, better known simply as the ‘Children’s Chapel’. It was opened in 1929 as a chapel for younger children. A specially adapted form of Eucharist is celebrated here on the first Sunday of the month. All four walls of the chapel and its ceiling are decorated with murals designed by the writer and artist Ethel Anderson and executed by the Turramurra Wall Painters’ Union, a group of Modernist painters she founded in 1927. The murals underwent extensive conservation in 1992–1993.
16. ANOTHER SIDE CHAPEL
A little further along on our left (North side) is a little chapel used as a columbarium. It came into use in 1930.
17. COURTYARD POOL
Walking even further along we come to the café and on our right is an exit to a small patio area with this little decorative pool.
18. ENTRY
We leave the undercroft and return to the entry, The doorway is surmounted by an interesting semicircular window with St James’ scallop shell at centre. It is clear that we will be entering into the Church foyer or narthex. There are two inner doors, each with a colourful panel showing an angel holding a banner proclaiming ‘Praise ye the Lord’. This is the oldest stained glass in the Church, and a fine welcome!
19. NARTHEX SOUTH WALL
The Southern wall of the narthex is rather more sombre with an Honours Roll flanked by a battered flag and a memorial banner.
20. WAR MEMORIALS
We stop to look more closely at these memorials. ••• The Honours Board is for WWI with MCMXIV – MCMXIX across the top, a list of names, a well-known verse: ‘He that loseth his life for my sake shall find it’, and below, the script: ‘In memory of those associated with S. James’ Church who gave their lives in the Great War.’ ••• The ‘flag’ is the colours of the 36th Battalion, an infantry battalion of the Australian Army. The Battalion served on the Western Front in WWI, and undertook operations against the Japanese in WWII. ••• The green banner lists some of the principal engagements of the Battalion in WWI.


