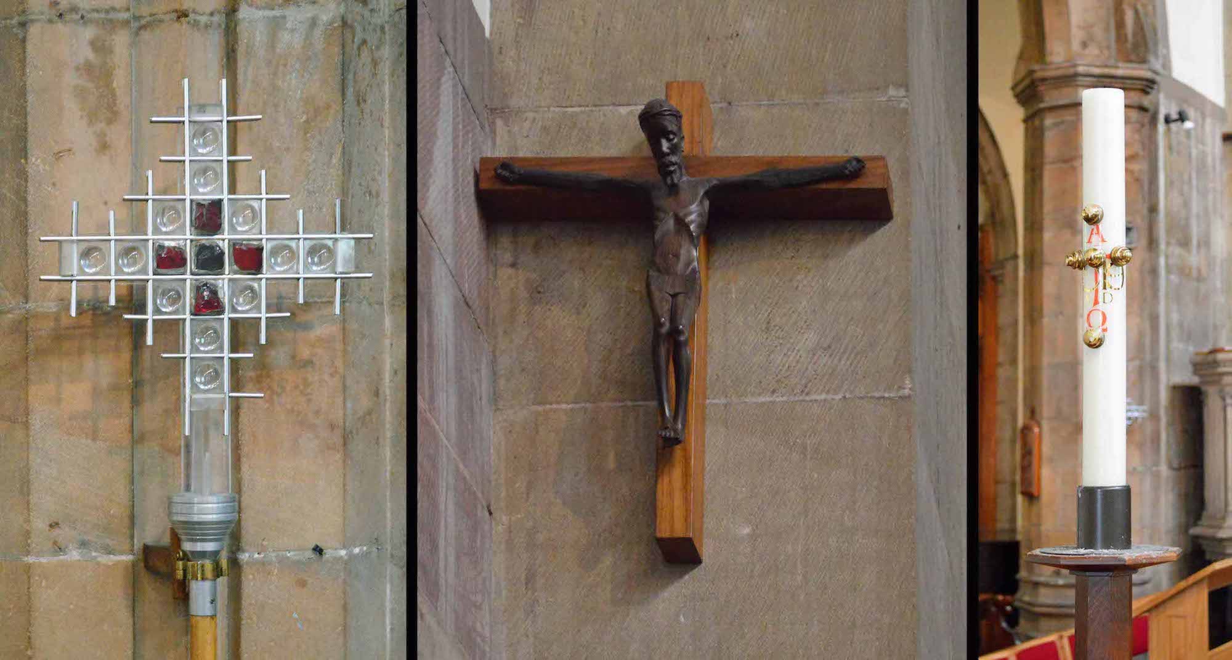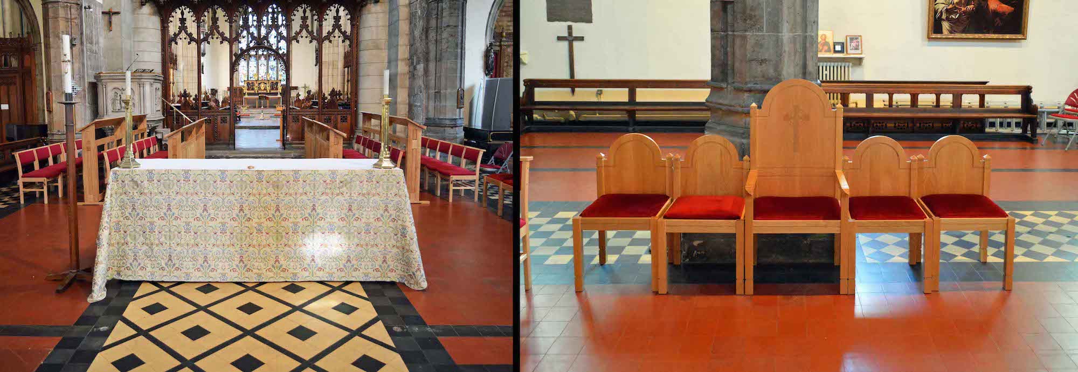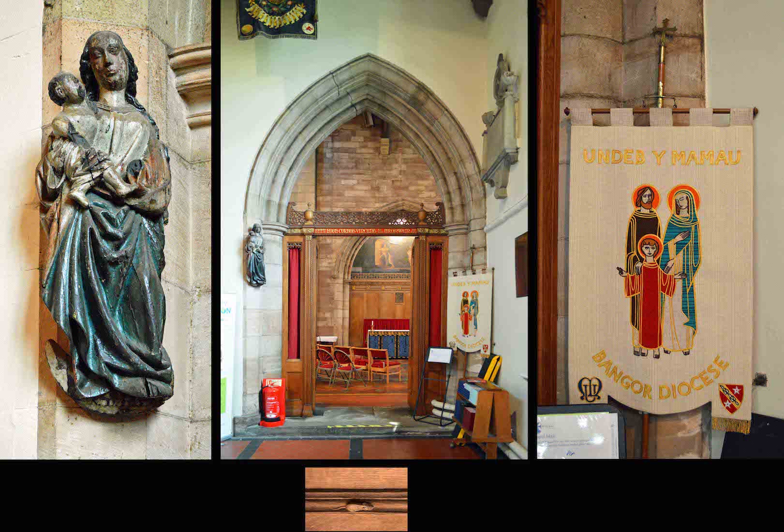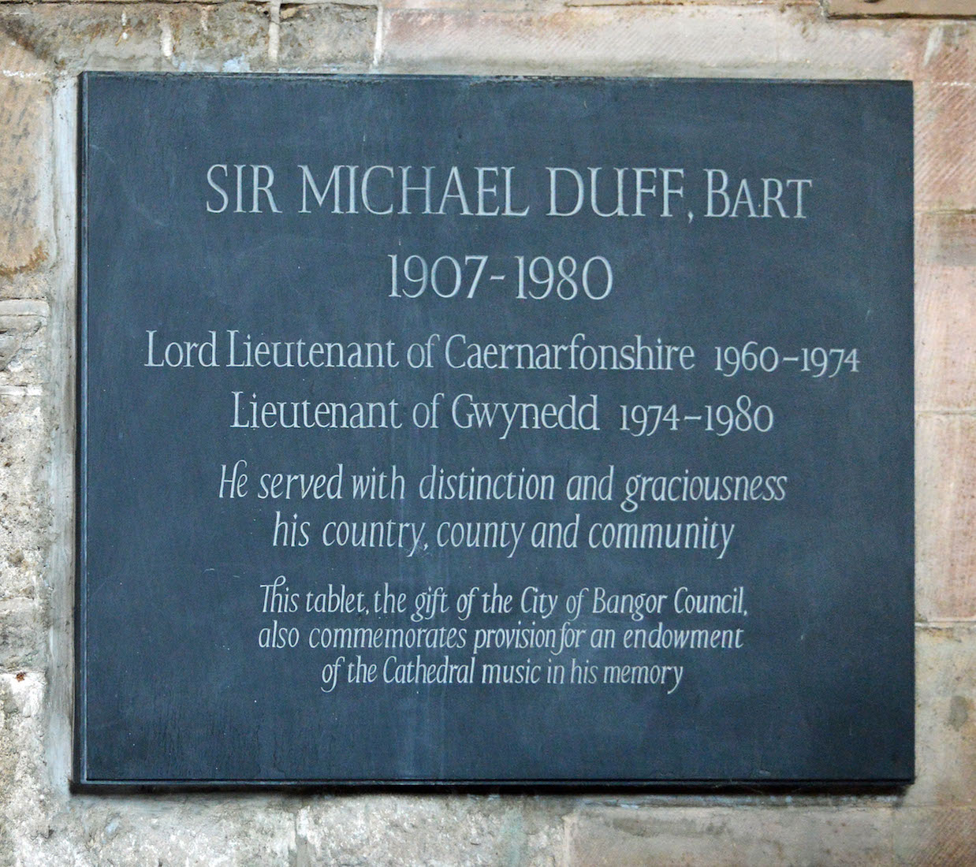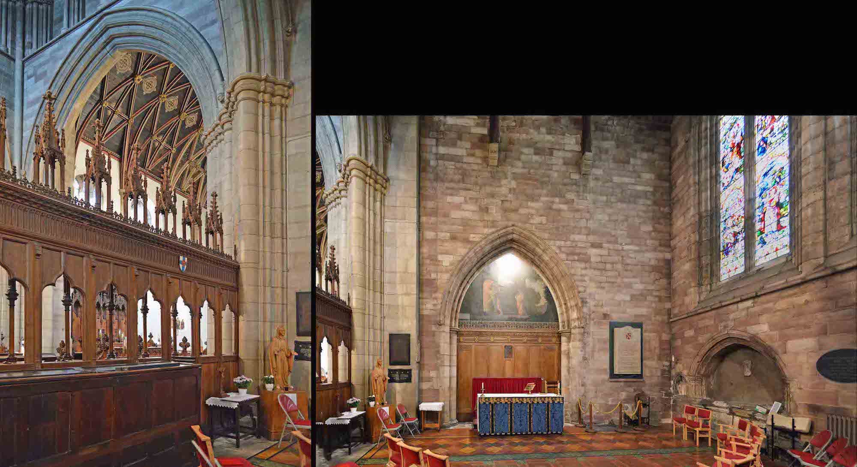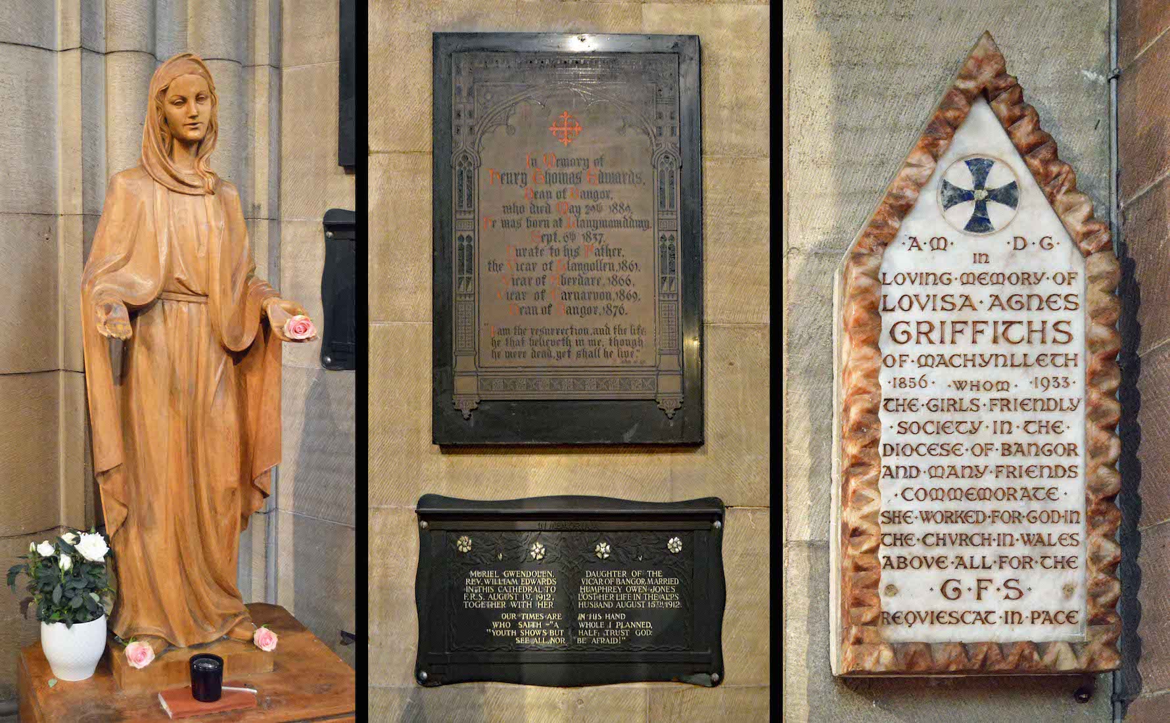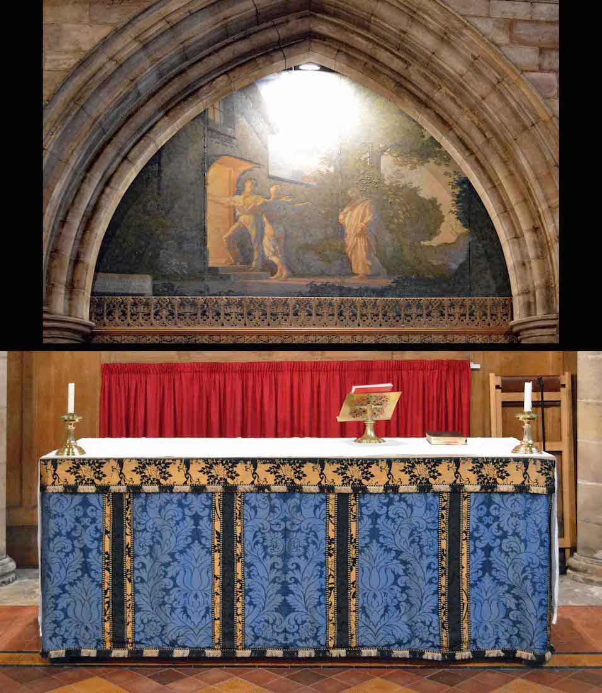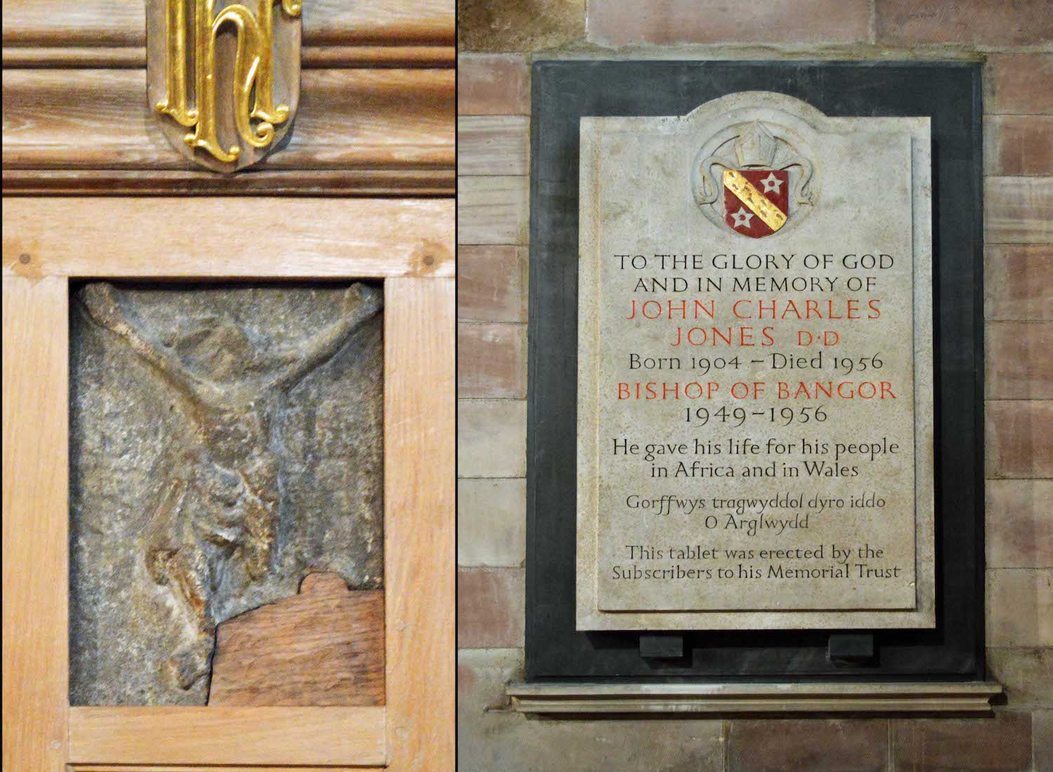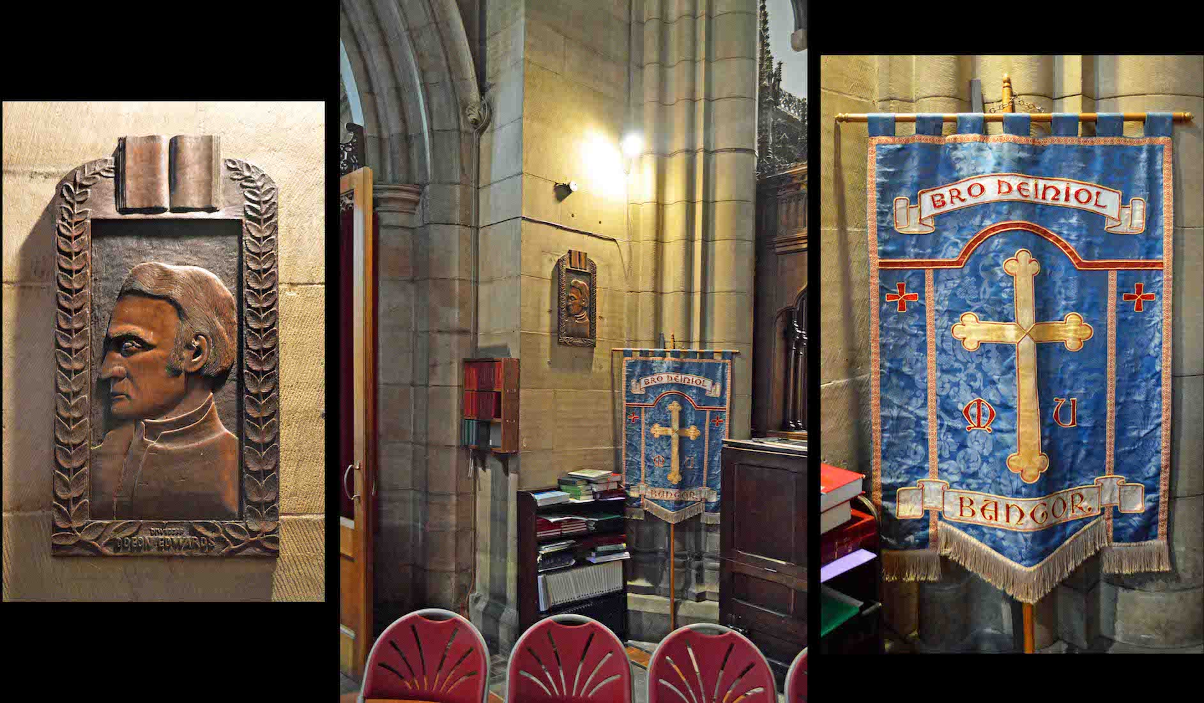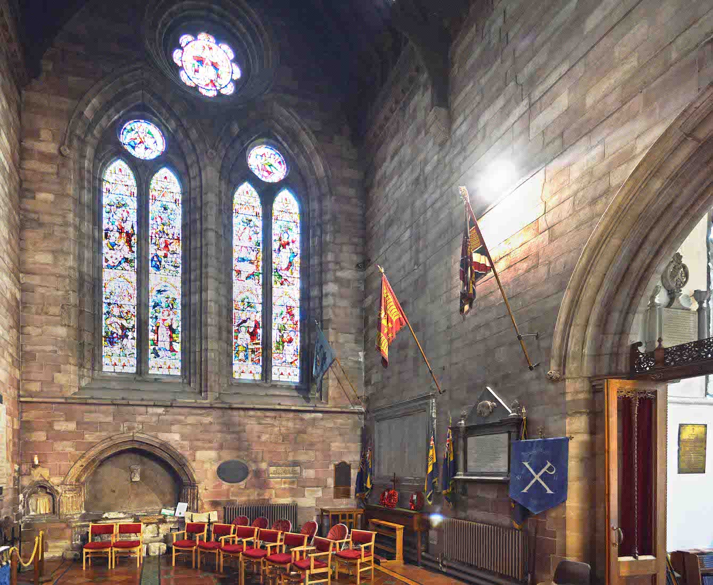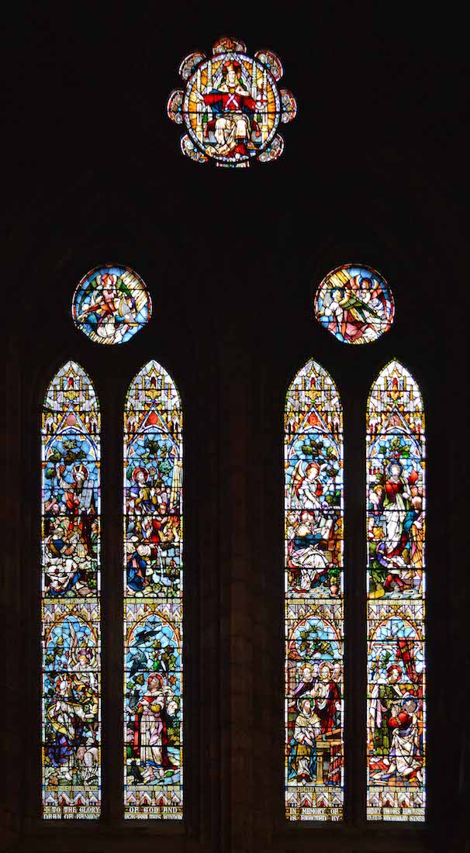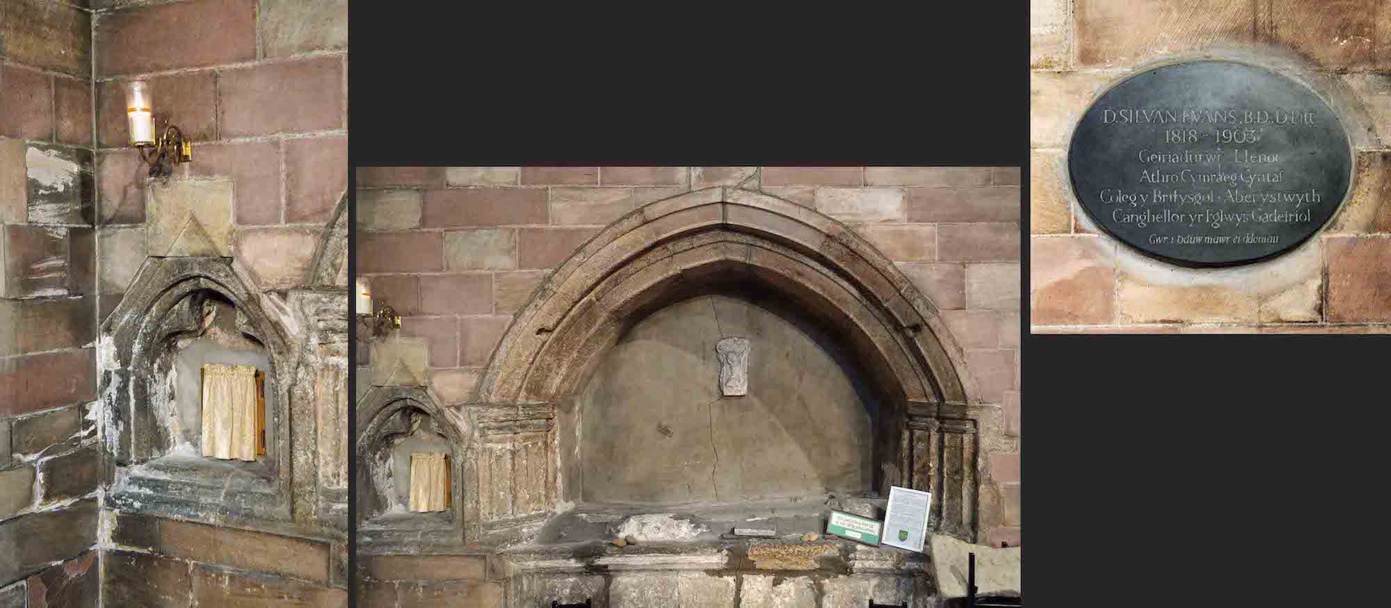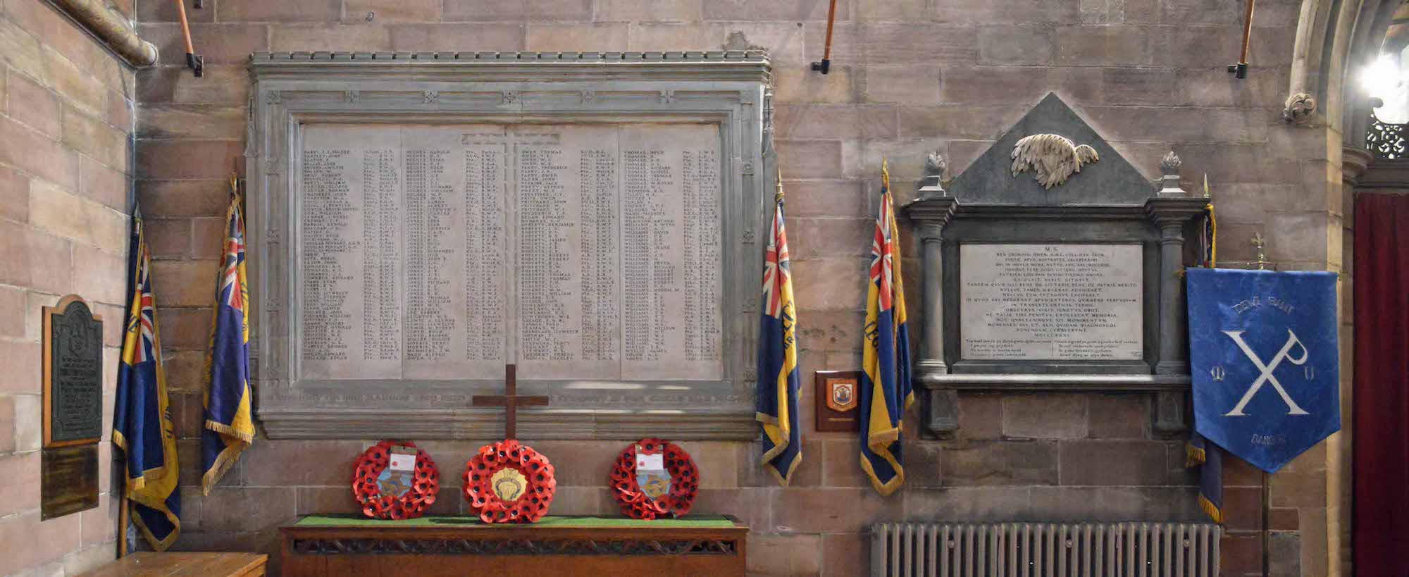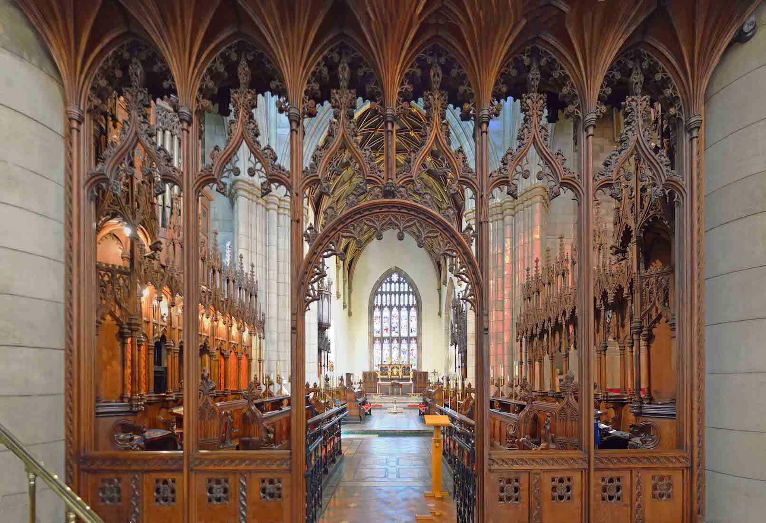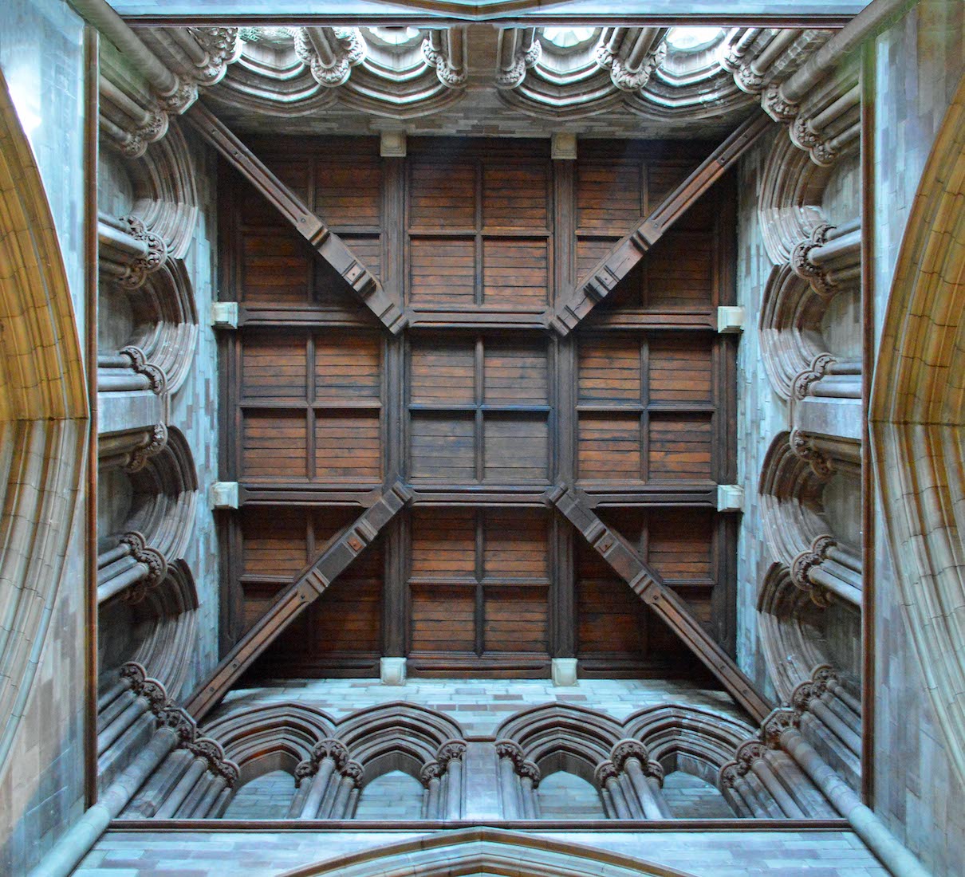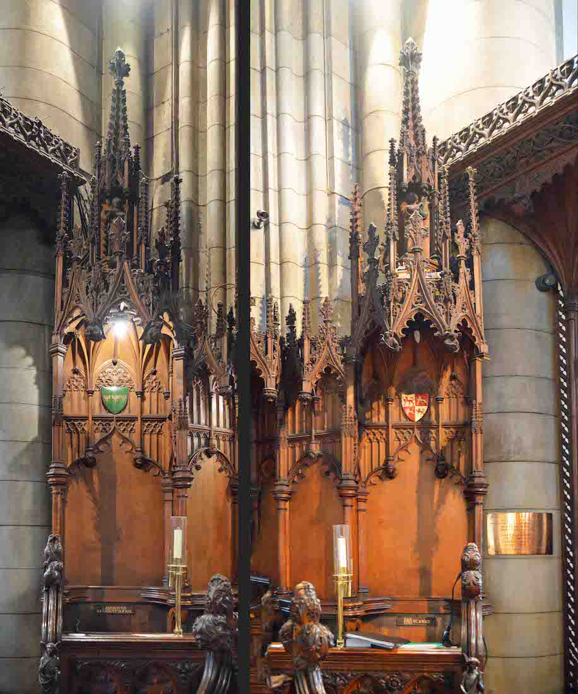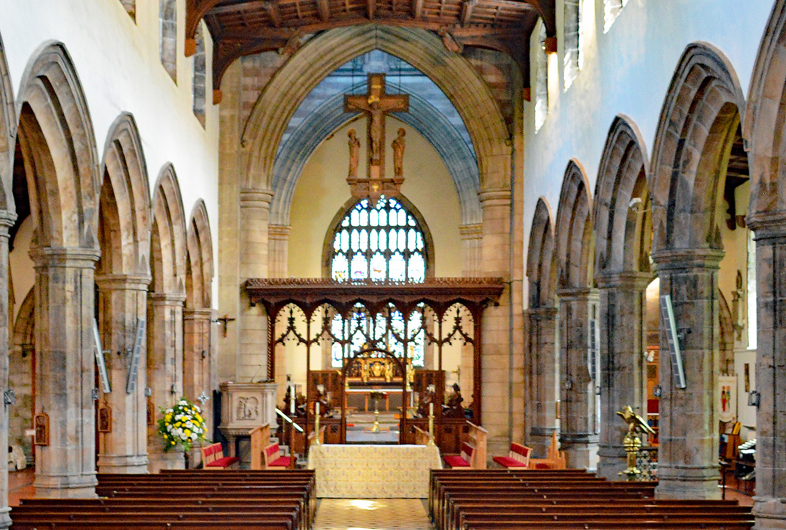
The rood screen separating nave and choir was designed by Oldrid Scott. We note the rood cross above, lectern to the right, and pulpit at left. There are also various items around the pulpit. Through the columns at right, behind the lectern, we can see the entrance to the Lady Chapel. PLAN
42. ROOD AND LECTERN
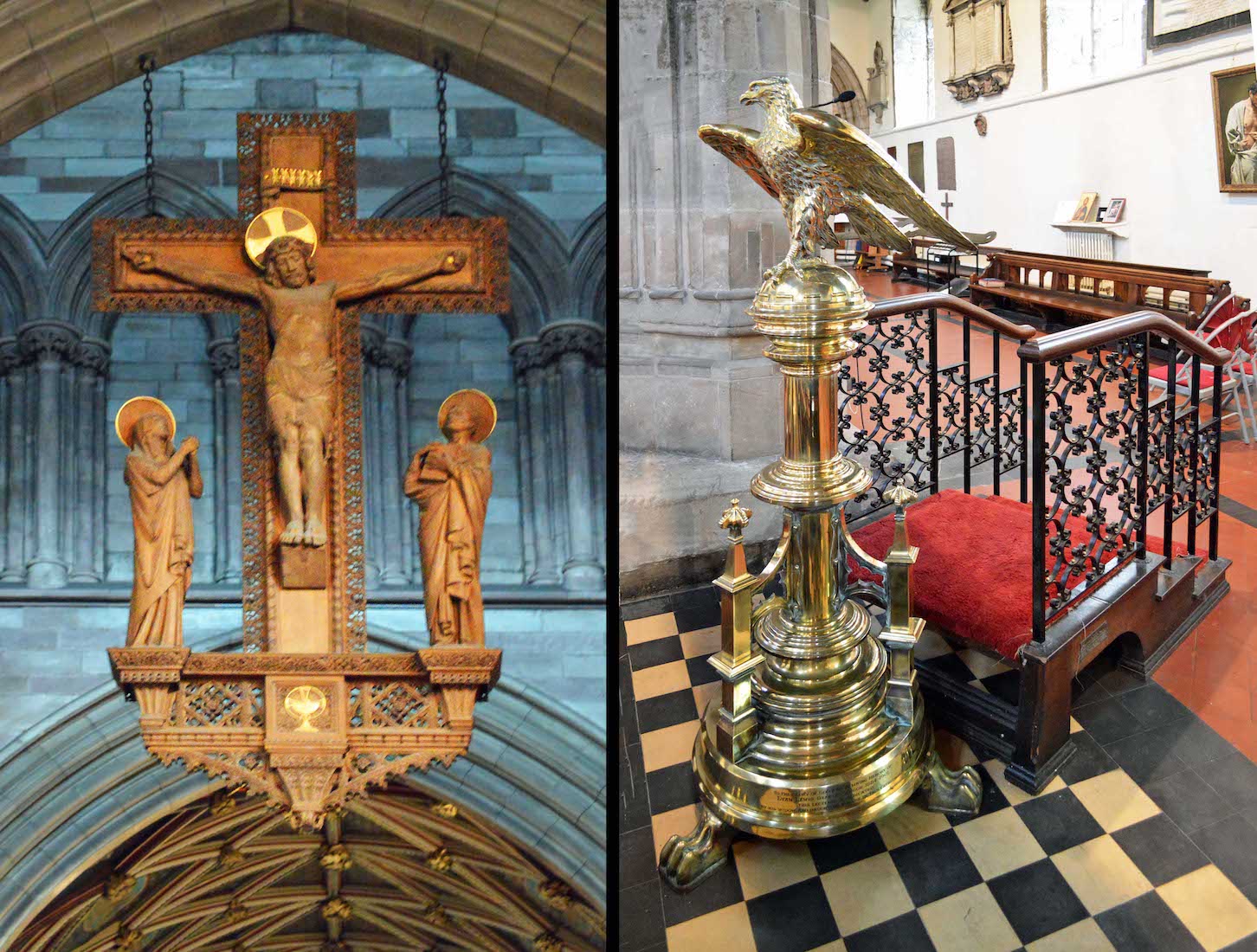
The rood cross which hangs above the screen is traditional in design with Mary the Mother of Jesus and John the ‘beloved disciple’ standing at the foot of the Cross. This Cross has some elegant fretwork and must have some history. At right is the lectern, where the Bible is supported on the wings of a golden eagle.
43. PULPIT
The square marble pulpit has its back to a wall, and is accessed by a side staircase with a brass rail. It has two outward facing carved panels. One shows Jesus preaching and has the text: Go ye into all the world; preach the gospel to every creature. The other shows John the Baptist (with a damaged hand) and the text: Repent ye; for the Kingdom of Heaven is at hand.
44. AROUND THE PULPIT
Around the pulpit are two crosses and a Paschal candle. The modern cross at left looks as though it can be lit from the inside. Above the pulpit is an unusual crucifix: a wooden cross with a dark wooden figure of Christ attached. And nearby stands the Paschal candle – a candle which is lit around Easter time, and which signifies Christ as being the Light of the World.
45. NAVE ALTAR
The nave altar is a focus of the Cathedral. It is from here that the weekly Eucharist is administered. There are chairs at the side for those assisting. We shall explore the choir and sanctuary shortly, but we move now to the Lady Chapel on the South side.
46. ENTRY TO THE LADY CHAPEL
Left of the doorway into the Lady Chapel is a very old sculpture of the Madonna and Child, and on the right is an attractive Mothers’ Union banner. But it is the carved wooden screen which is most interesting here. The screen was made by Robert Thomson, and keen eyes will make out his characteristic mouse just by the fire extinguisher. There are five in the Cathedral! Also, across the top of the doorway is an inscription of the names of Hugh Corbertt Vincent and his wife Bronwen. Vincent was a rugby player, mayor of Bangor, and knighted. Presumably he was the donor of the screen.
47. DUFF MEMORIAL
Near the door is a memorial to Sir Michael Duff 1907 – 1980. He served as High Sheriff of Anglesey for 1950. He then served as Mayor of Caernarvon, High Sheriff of Caernarvonshire (1932) and Lord Lieutenant of both Caernarvonshire and of Gwynedd. He was a practical joker, one of his favourite pranks being to dress up as Queen Mary and pay surprise visits to friends – until he bumped into the Queen herself in a neighbour's hall.
49. VIRGIN MARY
This very nice sculpture of the Virgin Mary stands in the corner. The three memorial plaques are close by. They remember: • Henry Thomas Edwards, Dean of Bangor Cathedral; • Daughter Muriel Gwendoline Edwards and her husband Humphrey Owen Jones; • Louise Agnes Griffiths who worked with the Girls Friendly Society.
50. CHAPEL ALTAR AND MURAL
The Lady Chapel has a simple uncluttered altar. Behind and above, the mural is by Brian Thomas, and shows the Risen Christ and the two disciples reaching Emmaus on Easter evening. Brian Thomas also painted the two murals by the front entrance.
51. IN THE LADY CHAPEL
Just below the mural, there is a small panel containing a damaged figure. Part of the figure is missing, but it appears to be an image of Christ on the Cross. The much larger memorial to the right is a memorial to John Charles Jones who was Bishop of Bangor 1949 – 1956 after serving in Africa.
52. CORNER OF LADY CHAPEL
We turn to the Northwest corner of the Lady Chapel, next to the arch through which we entered. On the wall is an image of Ddeon Edwards (Dean Edwards). In its history there are three men answering to this: Henry Edwards (1876–1884), Thomas Edwards (1940–1941) and another Thomas Edwards (1988–1998). And standing in this corner is another Mothers Union banner, this one honouring Brother Dieniol.
53. SOUTHWEST LADY CHAPEL
Finally in our investigation of the Lady Chapel, we look to the Southwest. In the South wall is the large transept window with various items below, and round the corner is an Honours Roll.
54. SOUTH TRANSEPT WINDOW
The South transept window is impressive. The top oculus shows Christ in risen majesty. The two smaller round windows illustrate angels making music. Below are four lancets (from left): • Two scenes from the life of Moses (The law was given by Moses; I will send you unto Egypt.); • Elijah (The God that answereth by fire, let him be God; I have commanded the ravens to feed thee.) • All scripture is given by inspiration of God; Jesus saying Follow me. • ? ; Saul. (The God of our Fathers has chosen you.)
55. TRANSEPT WALL
At the left of the transept South wall is an aumbry where reserved Elements of the Eucharist are stored; their presence is indicated by the little lamp above. Next to this is a large arched wall niche which may have once contained an effigy. Now at one end is a small masonry pile with a notice: Stiff leaf foliage from the top of late 13th Century gabled buttress. At right is an oval plaque remembering D. Sylvan Evans.
56. HONOURS ROLL
On the adjacent wall is an Honours Roll remembering the Bangor men who gave their lives in the Great War 1914–1919. At right is a memorial in Latin and Welsh to Rev Grenovil Owen.
58. CROSSING
The choir actually meets in the crossing – the space beneath the central tower. The crossing often has a special ceiling. Here the ceiling is solid rather than ornate. If tradition is followed, the central square will be removable to allow the raising of building materials through to the upper tower.
59. CHOIR STALLS
The choir stalls are nicely carved without being over-elaborate. They date from 1872 when a local builder, Richard Parry, undertook to provide the organ chamber and carry out the decoration and refitting of the choir for which Lord Penrhyn donated £2,865. This was an elaborate scheme which included stalls and a canopy on each side by Farmer and Brindley. The floor was laid with Maws tiles copied from some fourteenth century green and red tiles that Scott had discovered in the choir.
60. TWO STALLS
These two end choir stalls appear to have special status – perhaps the Resident Canon and the Dean.



