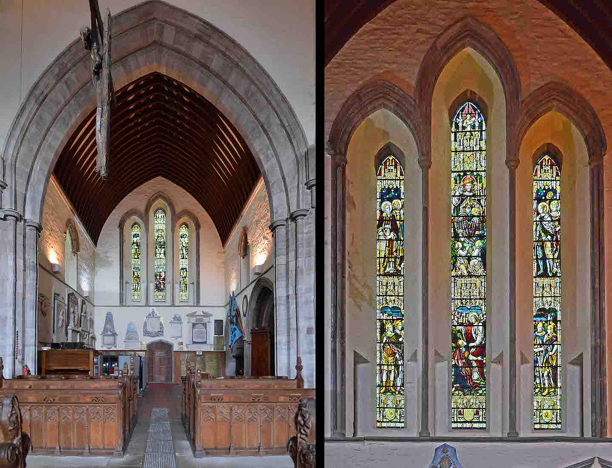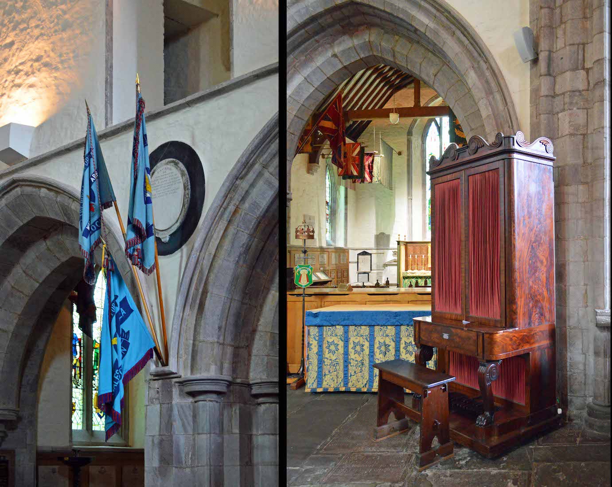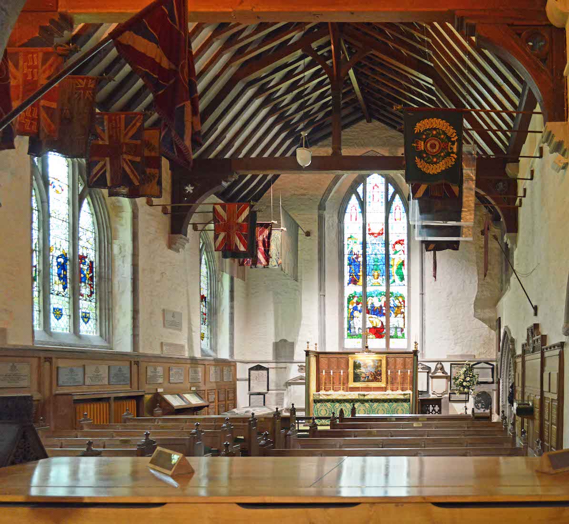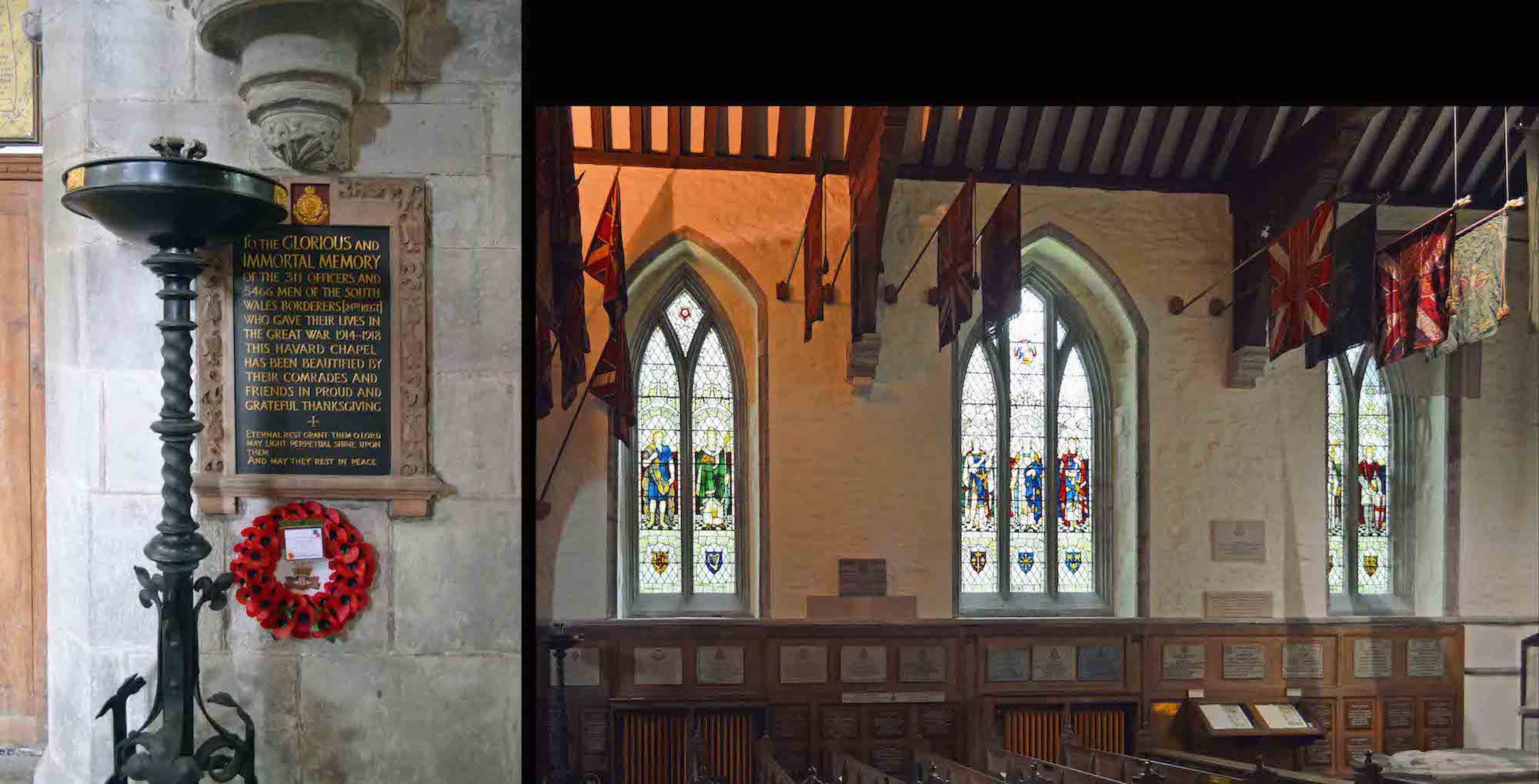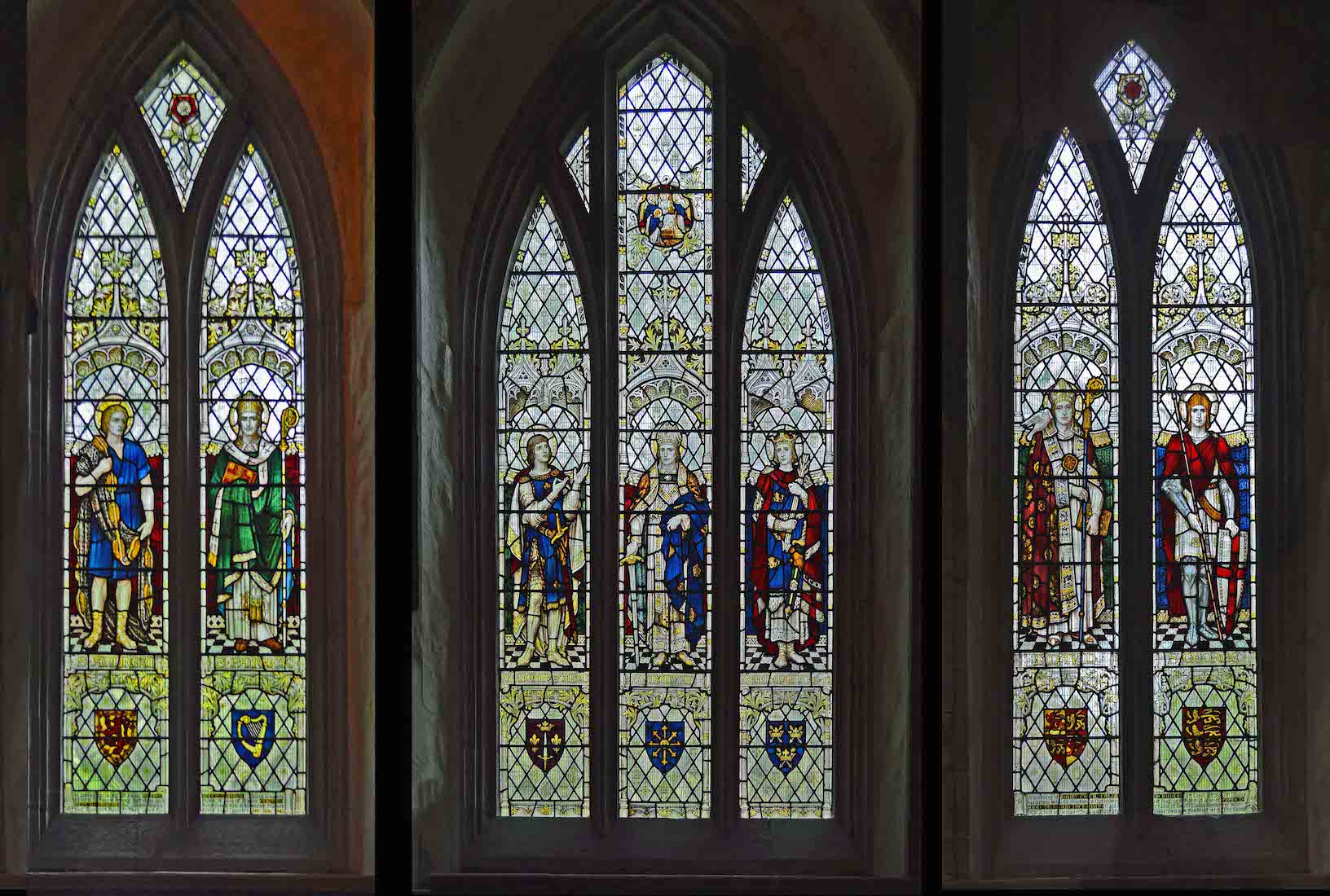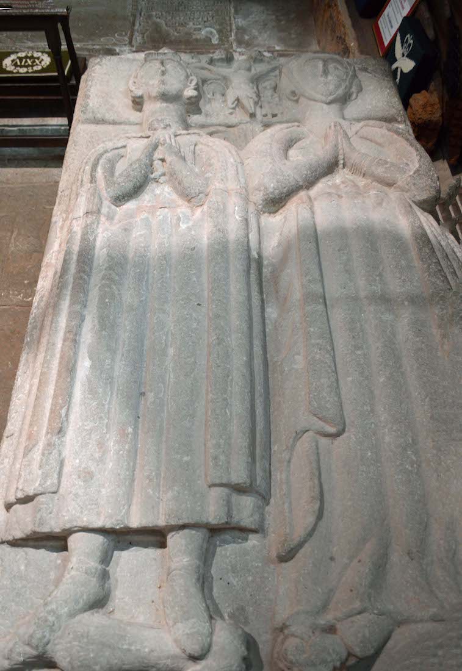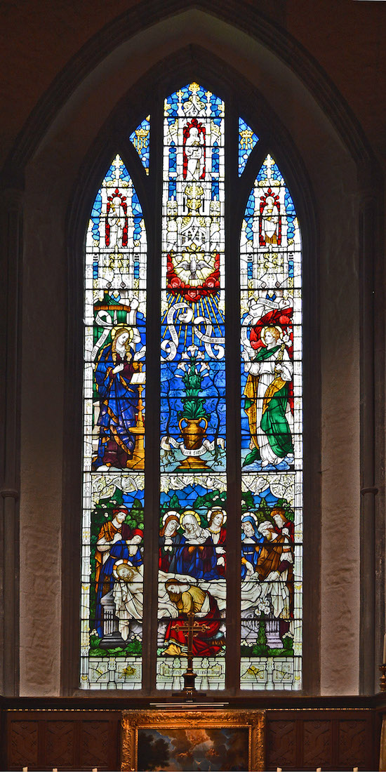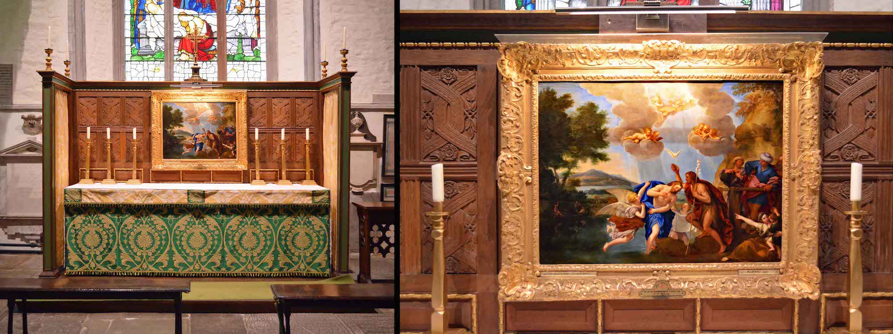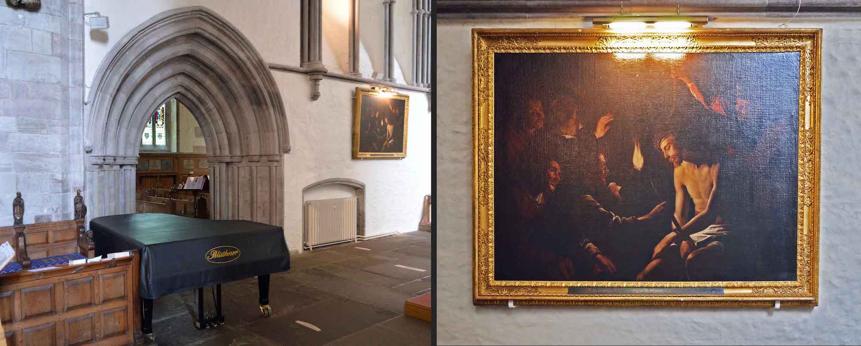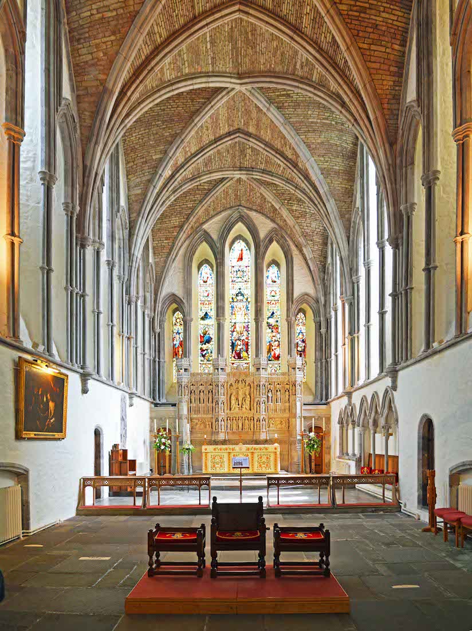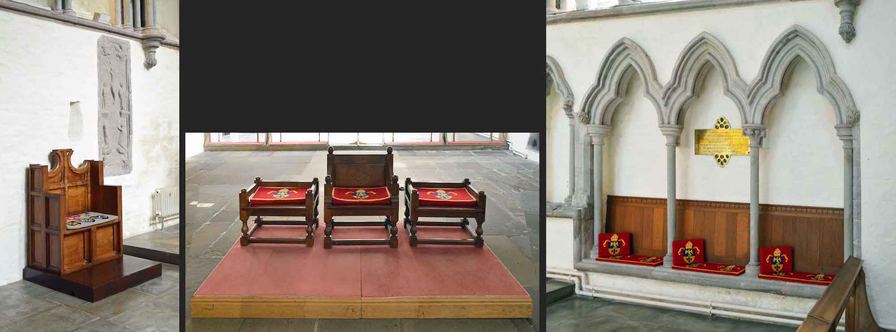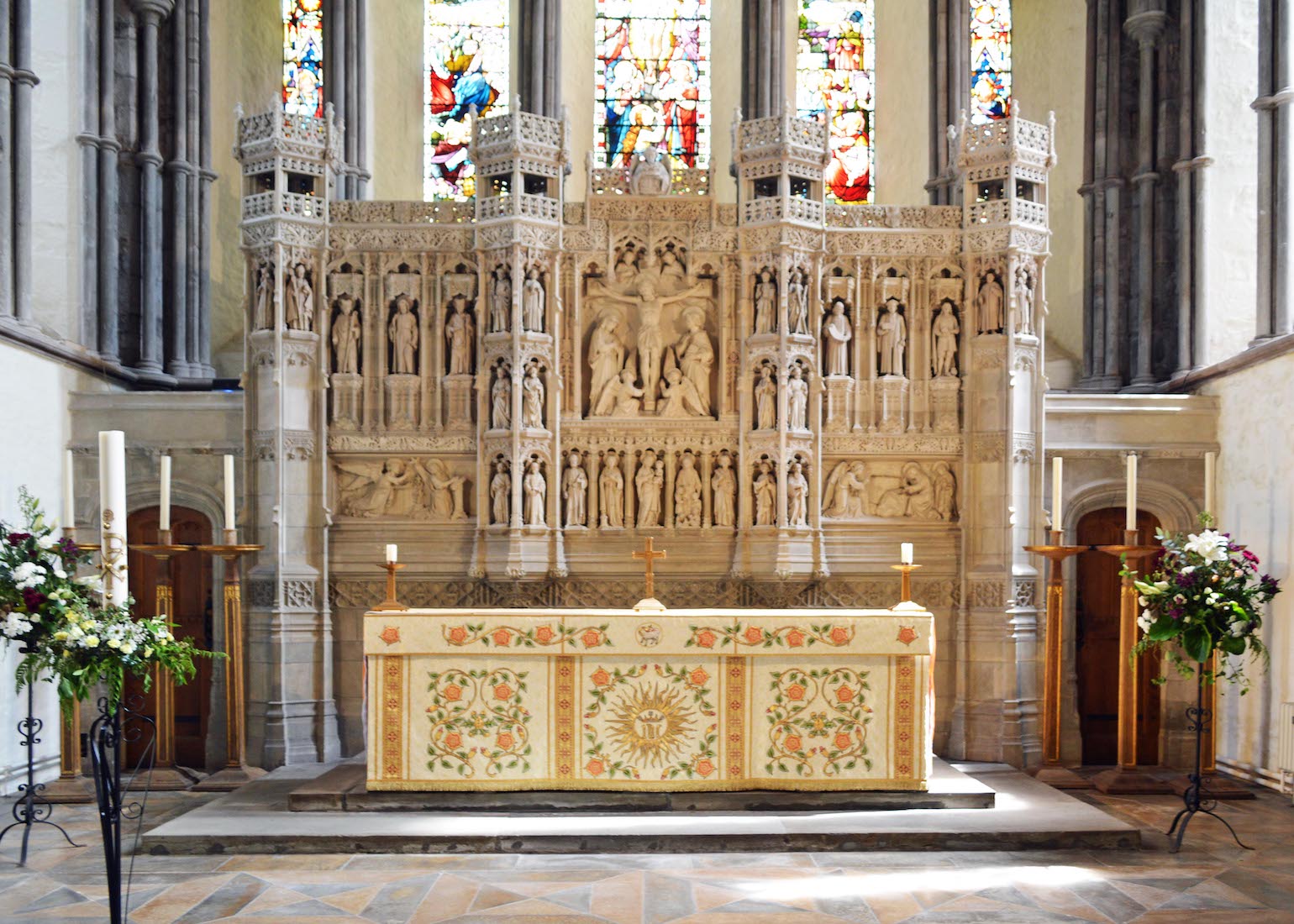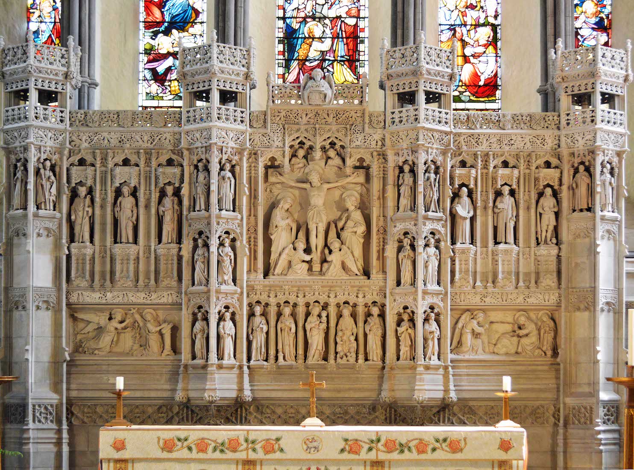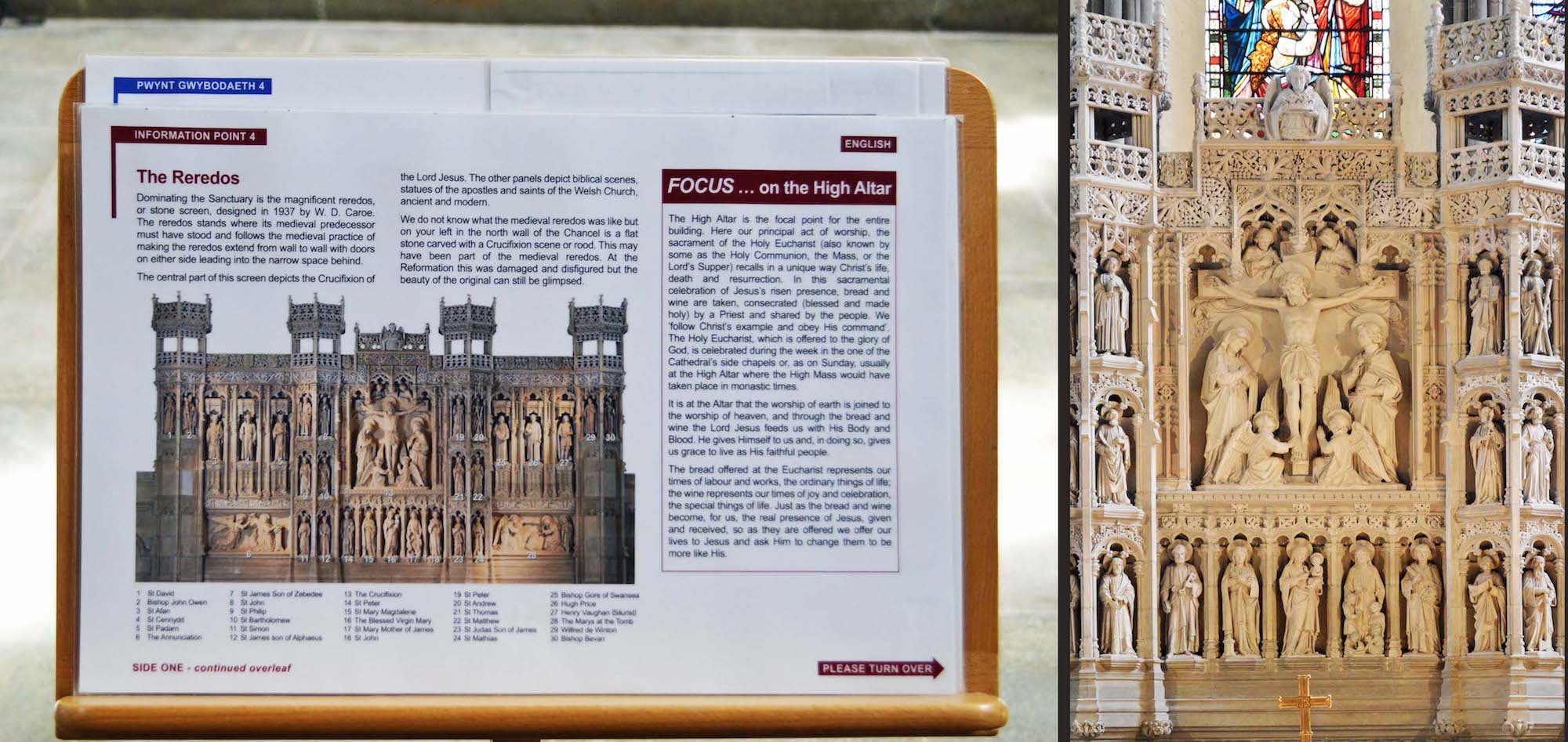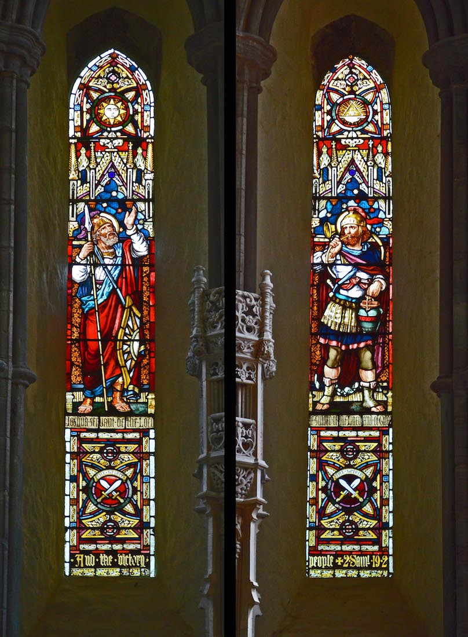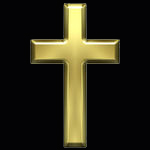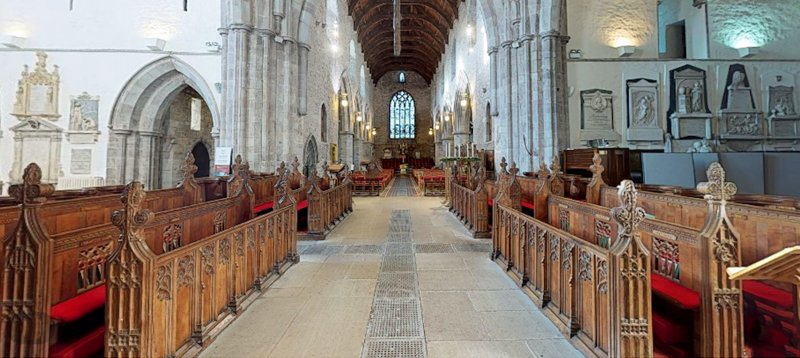
The crossing is where the transepts meet the main axis of the Cathedral. Here we find the choir stalls. The voluntary choir at the Cathedral is formed of adults living in the community and children drawn from local schools. The young people in the choir are given the opportunity to develop their musical potential and several have gone on to become accomplished musicians. PLAN
62. CROSSING ROOF
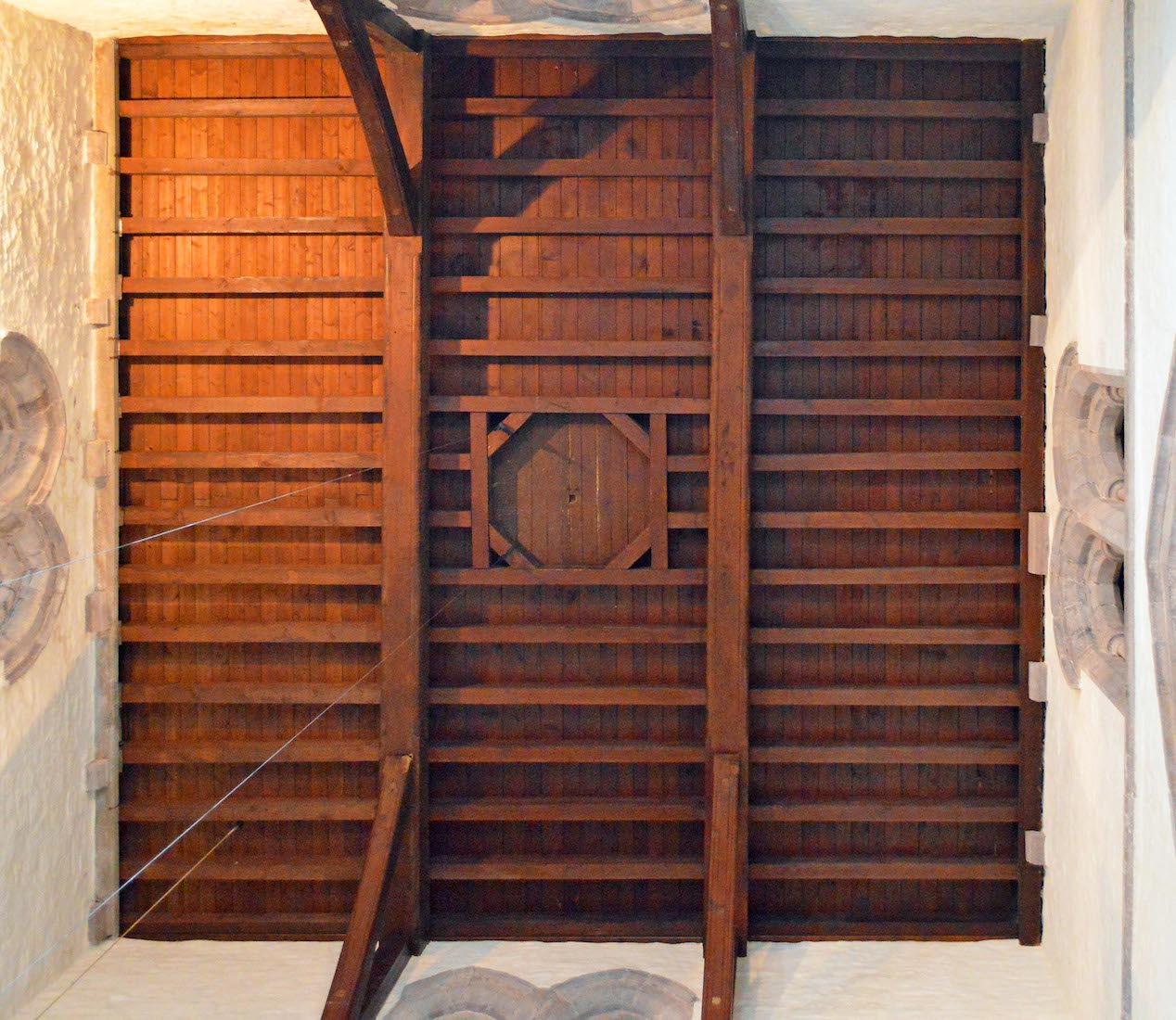
The wooden ceiling over this area forms the floor of the bell-ringing room in the tower. A team of bell-ringers regularly rings the peal of ten bells hung in the bell chamber above the ringing room. The earliest recorded use of bells in the Cathedral is for the arrival of the Duke of Beaufort in 1684 when there was a peal of five bells. From that date the bells were rung and maintained until 1818 when they fell into disrepair and could no longer be used. As part of the celebration of the 900th anniversary of Brecon and the Cathedral in 1993 the old bells were restored and new ones were added to make a peal of 10 bells, the first such peal in the Diocese. And so in May 1995, 177 years after they had fallen silent, the Cathedral bells again rang out over the ancient town of Brecon.
63. NORTH TRANSEPT
The crossing lies directly between the two transepts. This is a view of the North transept. It has a three-lancet window. The window shows the Risen Christ, and below, Jesus speaking to a centurion, presumably the centurion concerned about the well-being of his servant, as told in Matthew 8:5-13.
64. ORGAN CONSOLE
The console of the organ, the part from which the organ is played, can be seen on the North side of the Crossing behind the choir stalls. The console has three manuals.
65. NORTH TRANSEPT PLAQUES
The West and North walls of the North transept are lined with memorials. It seems to have been fashionable at the time for rich and famous people to be remembered in this way.
66. COLOURS AND CHAMBER ORGAN
There are two arches on the East side of the transept. The blue ‘flags’ are presumably colours of some Welsh regiment. This chamber organ was made by Henry Bevington. It is first mentioned in the diary of Francis Kilvert where he records on 3rd March 1870 that he ‘… walked to Hay … to the Castle. The four girls singing ‘Pilgrims of the Night’ round the organ in the hall … ’. This organ was moved to the Cathedral in 1923 and has been restored as far as possible to its original style.
67. HAVARD CHAPEL
The arches lead through to the Havard Chapel. This was originally erected in the fourteenth century as a private chapel to the Havards of Pontwylim, a local family of great influence, and descendants of the Norman Knights who established the Priory. The chapel became the Lady Chapel of the Church to the Priory and was known for centuries as the Vicar’s Chapel. It is now the Regimental Chapel of the South Wales Borderers (24th Regiment), one of Britain’s oldest infantry regiments, and contains the Colours and many memorials to its illustrious soldiers. Notice the tomb and effigies in the far corner.
68. CHAPEL NORTH WALL
At right is an overview of the North wall of the Chapel showing the windows, colours and plaques. At left, the memorial tablet, fixed in the North wall at the point where the Chapel opens into the North transept, is of slate bordered with red Mansfield stone, and bears beneath the badge of the Regiment the following inscription: ‘To the glorious and immortal Memory of the 311 Officers and 5466 Men of the South Wales Borderers (24th Regiment), who gave their lives in the Great War 1914-1918, this Havard Chapel has been beautified by their Comrades and Friends in proud and grateful thanksgiving. Eternal rest grant them, O Lord; May light perpetual shine upon them, and may they rest in Peace’.
69. CHAPEL NORTH WINDOWS
The North windows of the Chapel show the following saints (from left): St Andrew, St Patrick; • St Joan of Arc, ? , St Edmund; • St David, St George. The windows in this chapel are by Horace Wilkinson.
70. OLDEST TOMB
This is the tomb of Walter and Christina Aubrey of the nearby village of Abercynrig. Their tomb is one of the oldest graves in the the Cathedral. Luckily, the monument survived to our times in nearly perfect state. We do not know the exact year of Christina’s passing, but Walter died in 1312 and probably has been buried first. Their tomb is made of one solid piece of stone and carved by a local master, maybe a member of a Brecon craft guild. Sleeping dogs lie at the feet of Christina and Walter: according to medieval legends, they protected the dead from demons and thieves. As well, they will rise at the coming of the Lord and wake their masters with their howling.
71. CHAPEL EAST WINDOW
This central window has the theme ‘The Annunciation and the Entombment’. Above, the angel Gabriel greets Mary with a vase of lilies in between. Below, the body of Jesus, taken down from the Cross, is laid in a tomb.
72. CHAPEL ALTAR
Brecon Cathedral often uses reproductions of classical paintings to encourage worship. Here we see the altar of the Havard Chapel, behind which hangs the painting ‘The Baptism of Christ’ by Francesco Albani. In the Gospels according to Matthew and Mark we read of the baptism of Christ in the waters of the River Jordan by John the Baptist. Albani shows the moment at which the Holy Spirit descends from the sky in the form of a dove and God announces, ‘This is my beloved son, in whom I am well pleased’.
73. LOOKING BACK ACROSS THE CHAPEL
We stand at the front and look back over the Chapel seating. ••• There was not a family unaffected by the slaughter and aftermath of the Great War (1914-1918). The South Wales Borderers lost 5,777 men during the fighting, and probably three times that figure were seriously wounded and maimed for the rest of their lives. Many of those killed have no recorded grave but are commemorated close to the battlefields on the Menin Gate, Thiepval, Tyne Cot, the Helles and other collective Memorials. During the hard times of the 1920s, it was not possible for families to make a pilgrimage to the cemeteries in France, Belgium, and others further afield, to remember a lost father, son, brother or uncle. Out of this need to provide a focal point for remembrance grew the idea of creating a Regimental Chapel, to honour all those who had given their lives in the service of the Regiment.
74. INTO THE CHANCEL
Leaving the Havard Chapel we move past a grand piano into the chancel. The piano was purchased in 2004 and was made by Blüthner in Leipzig. Blüthner pianos are renowned for their warm, rich tone and superior craftsmanship. The piano is regularly used in a wide variety of concerts and musical events held in the Cathedral. The painting is a good copy of Gerrit van Honthurst’s ‘The Mocking of Christ’ after the trial of Jesus (Mark 14:65): Roman soldiers are binding Christ like any other prisoner. Honthurst was a member of the Utrecht school of painters, but lived in Italy form 1610-1620 and was strongly influenced by Caravaggio, using chiaroscuro: here, using a candle to cast light on figures in darkness. This painting was used as the altar piece before the present reredos was installed.
75. CHANCEL AND SANCTUARY
The chancel is the oldest part of the building and was begun in about 1200. It is considered to be the most aesthetically and architecturally satisfying part of the Cathedral, and is said to be a masterpiece of the style of architecture known as Early English. Three groups of three narrow and elegant windows (almost all plain lattice) fill each of the North and South sides. When the Chancel was built a stone vaulted roof was planned, but never constructed, possibly because of lack of funds. Instead a wooden roof was built which was replaced with a more elaborate wooden roof in the fifteenth century. So it remained until 1862 when it was decided to complete the original plan and the present vaulted ceiling was constructed - over six hundred years after it was originally planned.
76. CHANCEL SEATING
Various seats can be found in the chancel, including the traditional sedilia at right. Of interest here is the panel in the North wall shown in the picture at left. This flat stone is carved with a Crucifixion scene or rood, and may have been part of the medieval reredos. At the Reformation this was damaged and disfigured but the beauty of the original can still be glimpsed.
77. HIGH ALTAR
The high altar is the focus of worship at the Cathedral, and it is from here that the Eucharist is administered week by week: the bread and wine symbolizing the broken body and blood of Christ on the Cross – his life given for his people.
78. REREDOS
Dominating the sanctuary is the magnificent reredos, or stone screen, designed in 1937 by W. D. Caroe. The reredos stands where its medieval predecessor must have stood and follows the medieval practice of making the reredos extend from wall to wall with doors on either side leading into the narrow space behind. The central part of this screen depicts the Crucifixion of the Lord Jesus. The other panels depict biblical scenes, statues of the apostles and saints of the Welsh Church, ancient and modern.
79. REREDOS DETAILS
Here we see a close up of the central panel. At left is a Cathedral information panel about the reredos, identifying each of the figures.
80. EASTERN SIDE WINDOWS
The two side windows show heroes of the Old Testament: Joshua (‘Joshua, Servant of the Lord’), and Gideon (‘The Sword of the Lord and of Gideon’). The words at the bottom are part of the unlikely verse spread right across all the windows: ‘And the victory that day was turned into mourning unto all the people’ (2 Sam 19:2).
81. GREAT EAST WINDOW
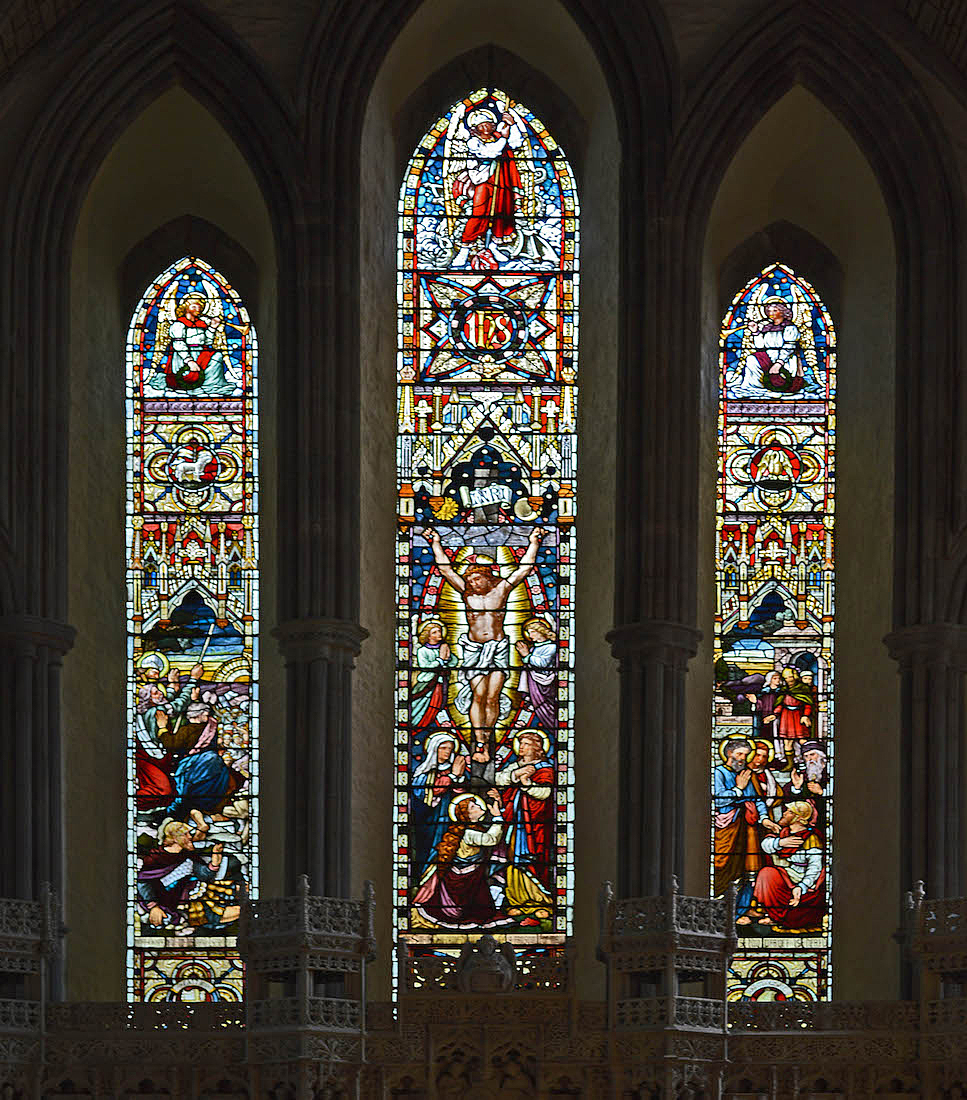
The Great East Window has three lancets. The central pane shows the Crucifixion of Christ. At left we see Joshua holding back the sun enabling Israel to win a victory (Joshua 10:13). And at right, Paul and Silas reassure the Roman jailer that none of the prisoners have escaped (Acts 16:23-35). This completes our tour of Brecon Cathedral.
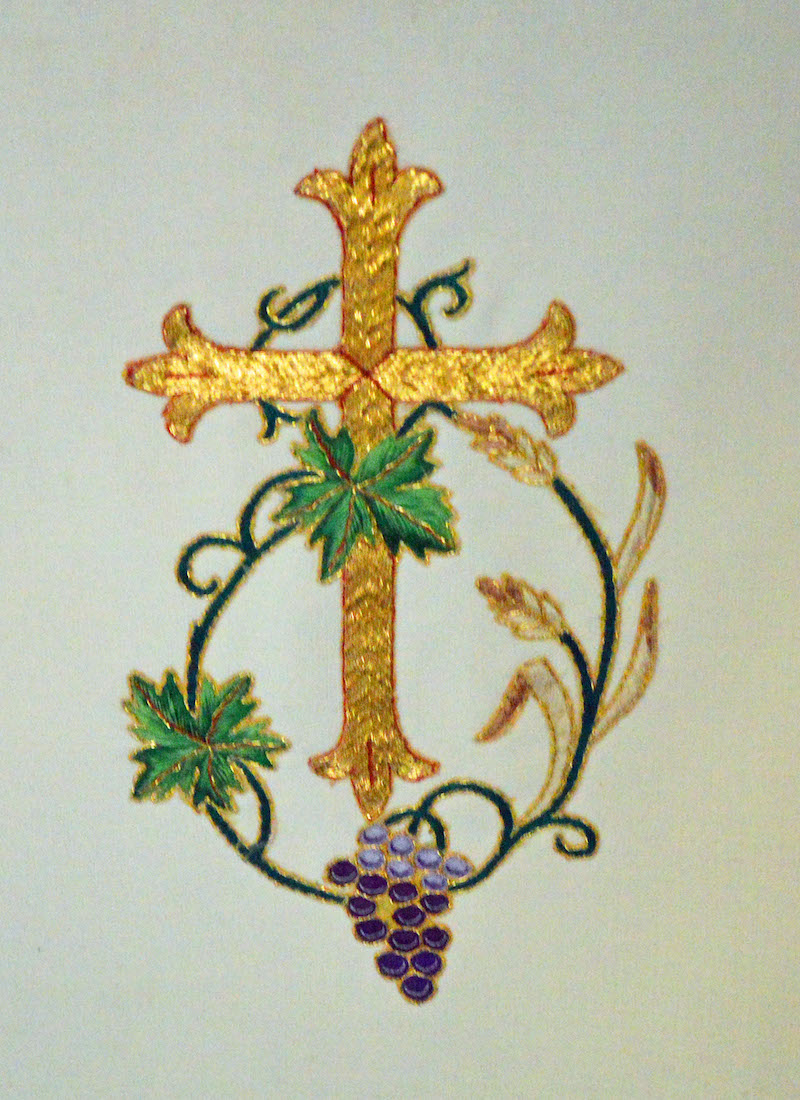
CONCLUSION
It has been such a pleasure visiting Brecon Cathedral: I hope you have enjoyed it with me!
I am happy to receive constructive comments or corrections concerning this website. The best websites are the ones which have no errors! I am grateful to my wife Margie who has proof-read these pages.
With one acknowledged exception the photographs shown here are all mine. However, I claim little credit for the text which has been largely drawn from Cathedral publications, Wikipedia, and several other sources. I am happy to acknowledge these sources with thanks.
The link for the Cathedral website is:
https://www.breconcathedral.org.uk/
The photographs which appear on this site can also be found in higher resolution at:
https://www.flickr.com/photos/paulscottinfo/albums/
Paul Scott Site created 07 / 2019

