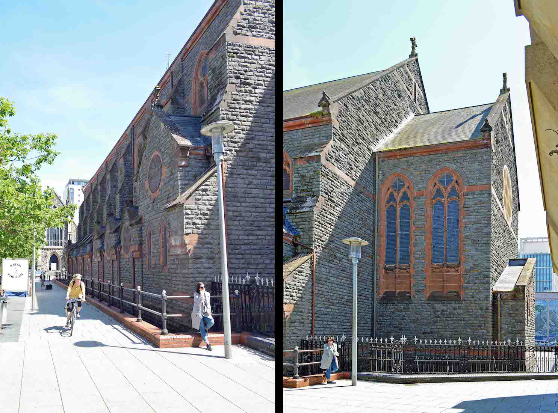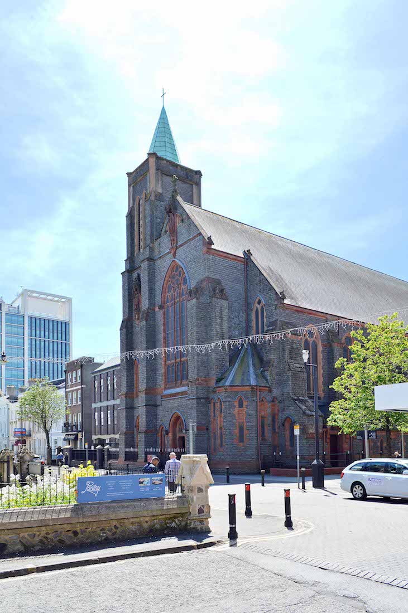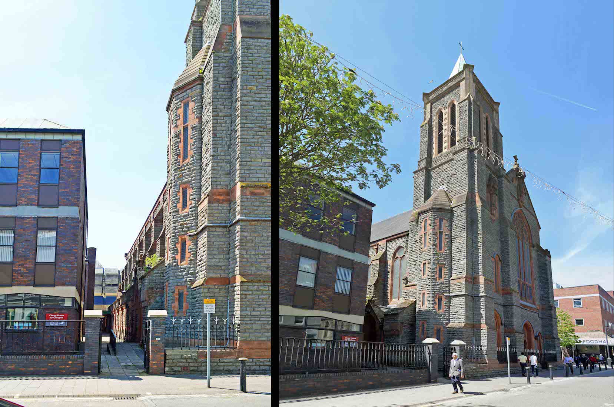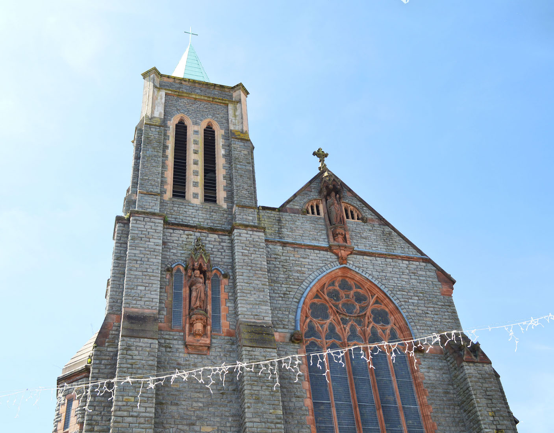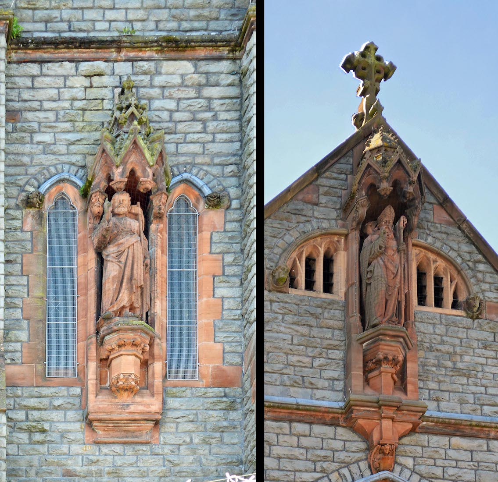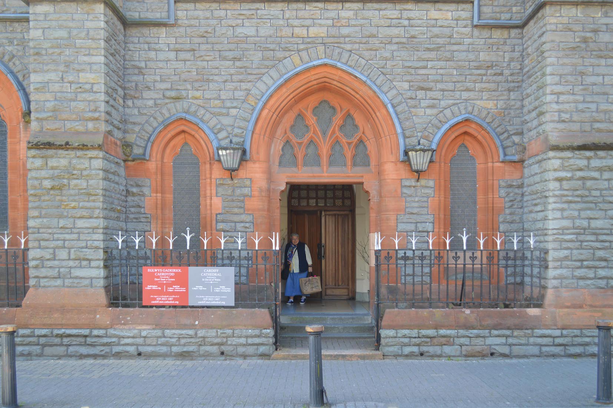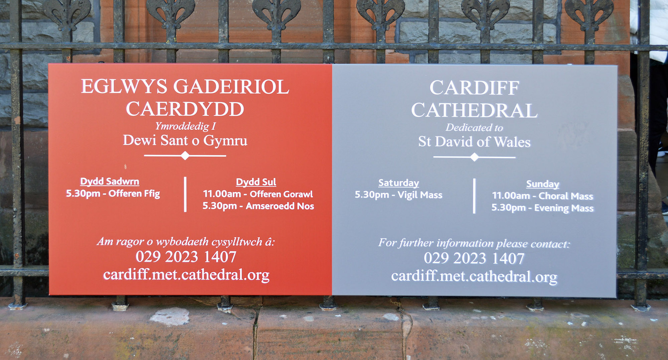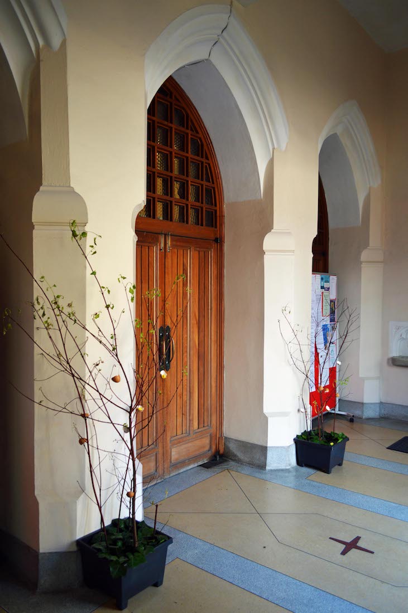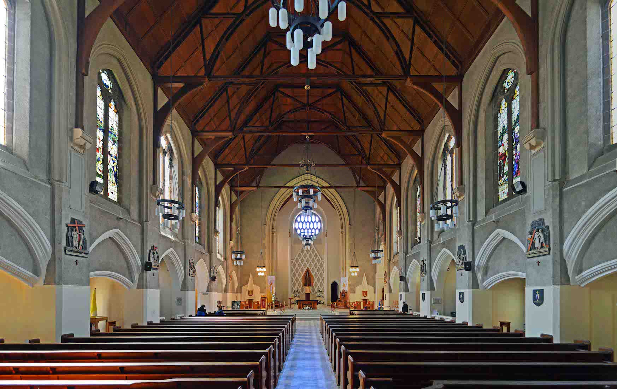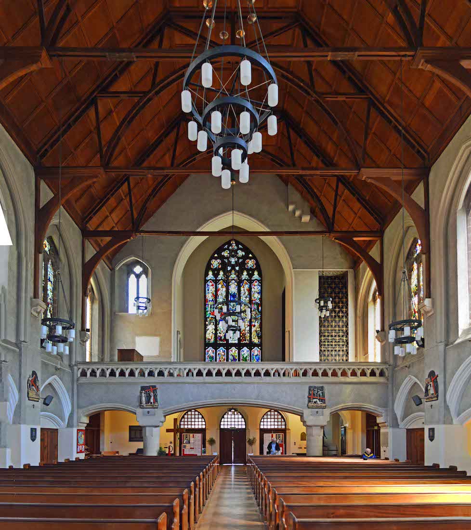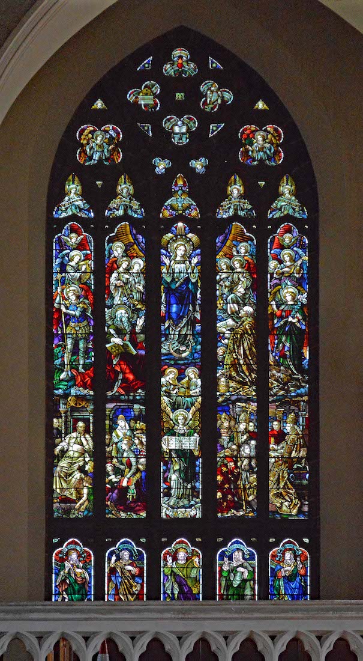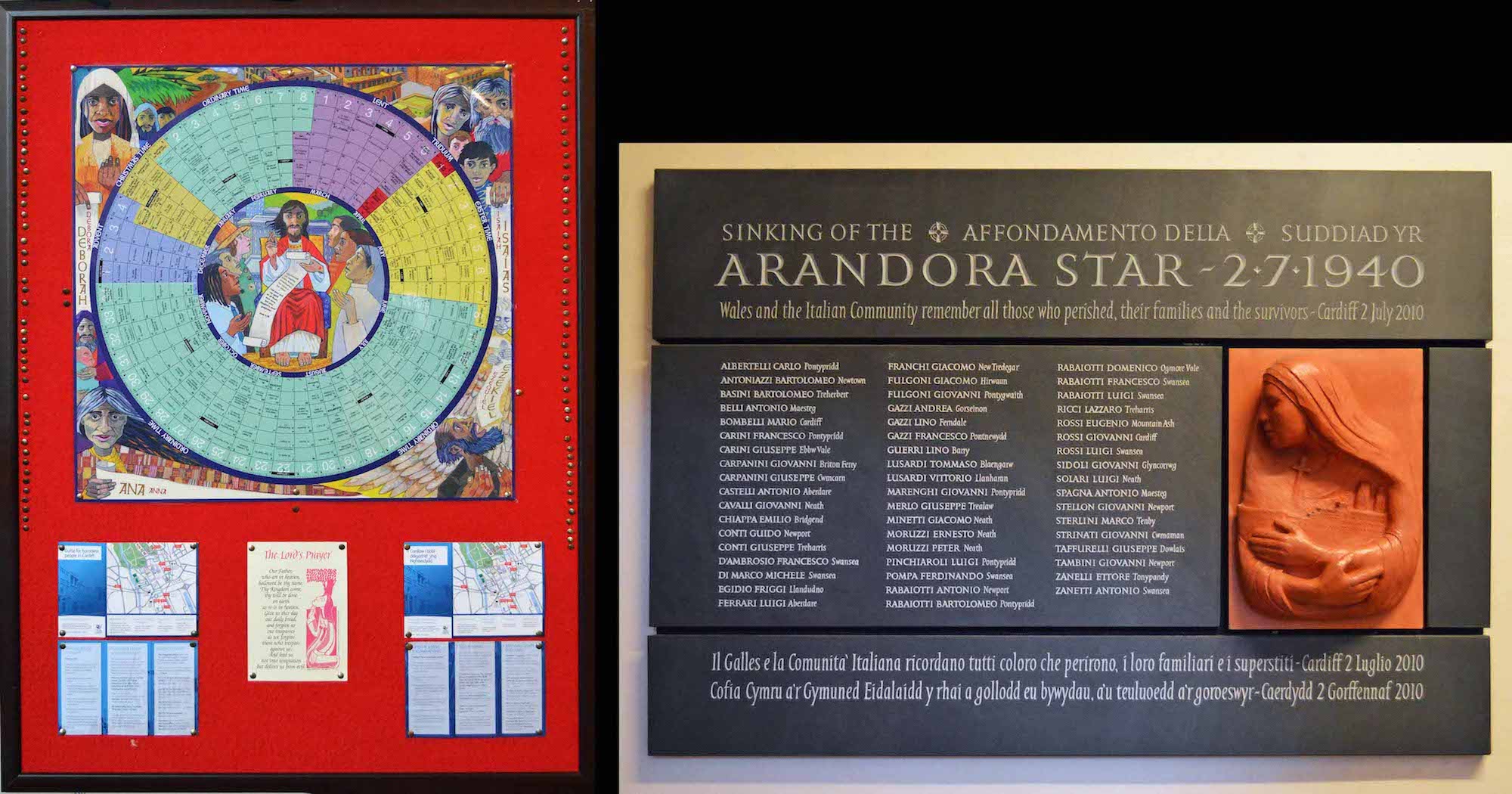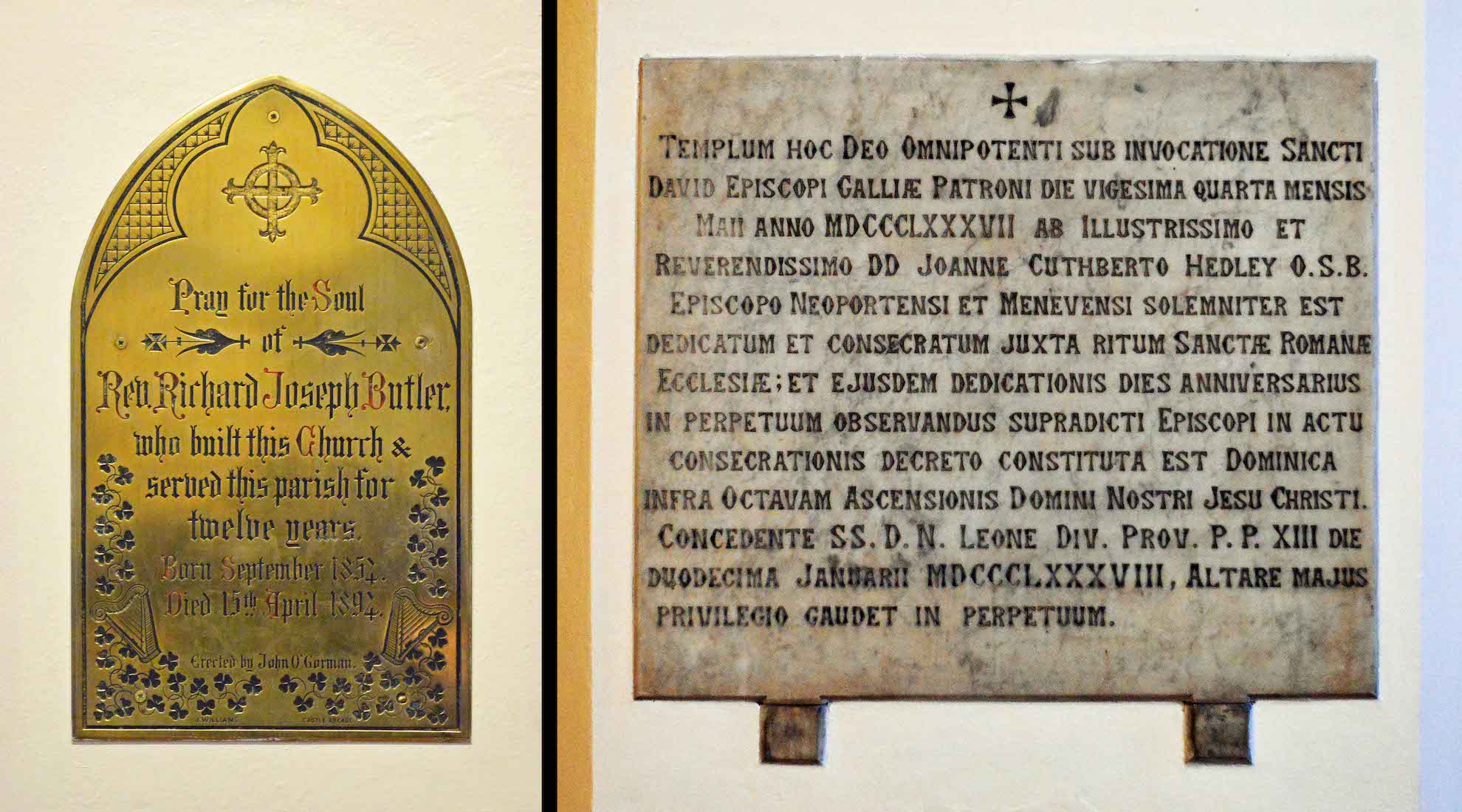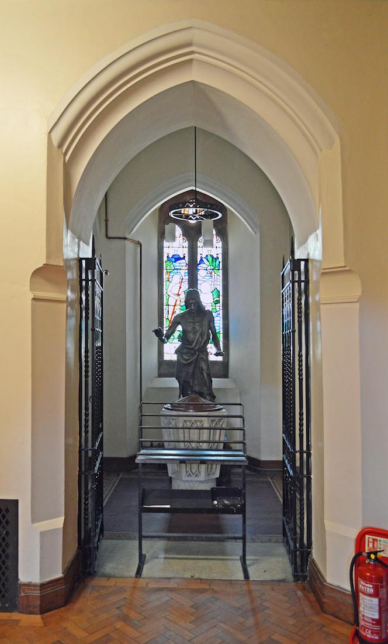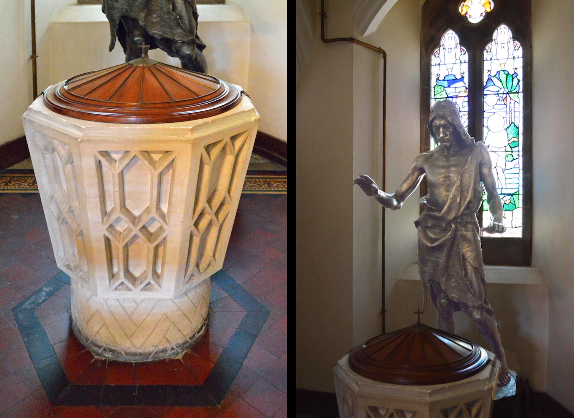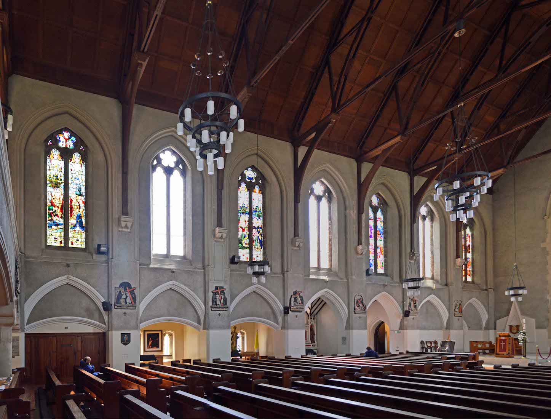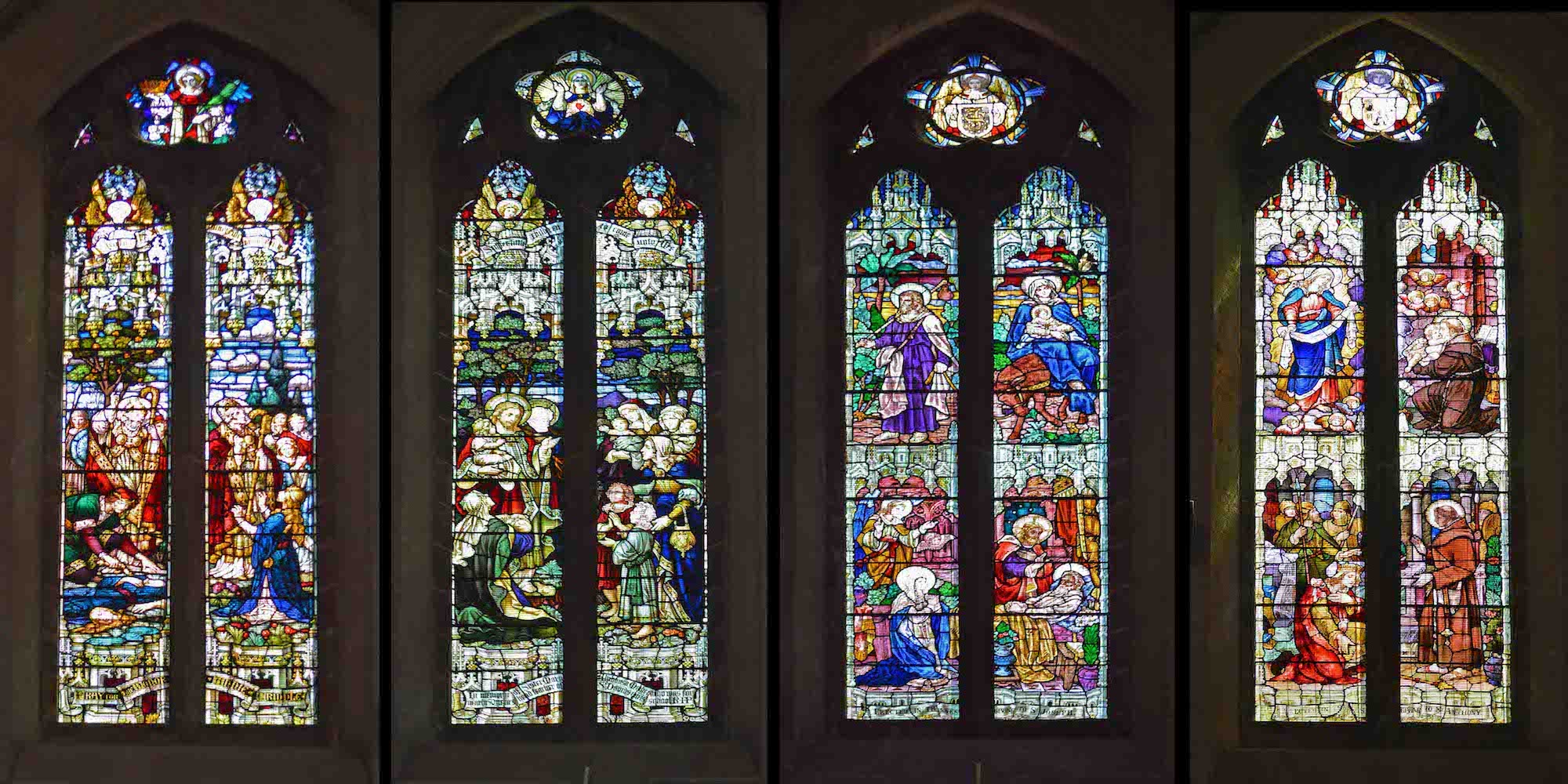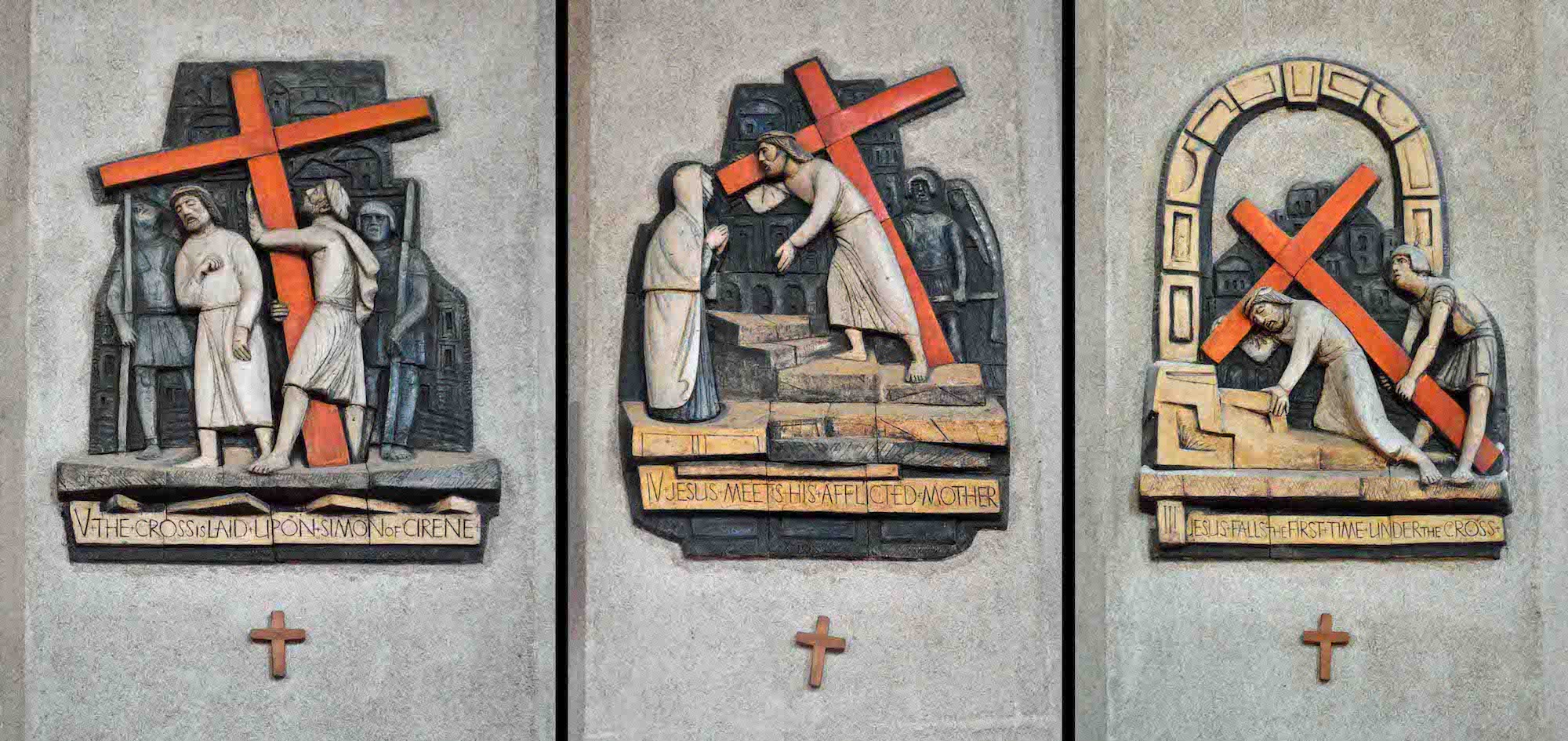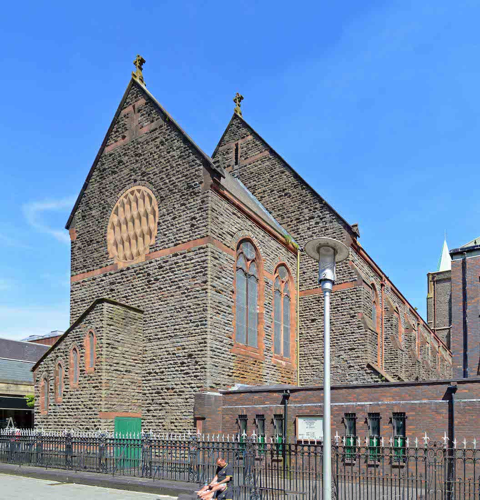
Our approach from the city centre to this Cathedral is via Hills Street, which brings us to the ‘back’ or East end of the Cathedral. This is our first view. ••• The Metropolitan Cathedral Church of St David, also known as St David's Cathedral Cardiff is a Roman Catholic Cathedral in the city centre of Cardiff and is the centre of the Roman Catholic Archdiocese of Cardiff.
2. EAST GABLE
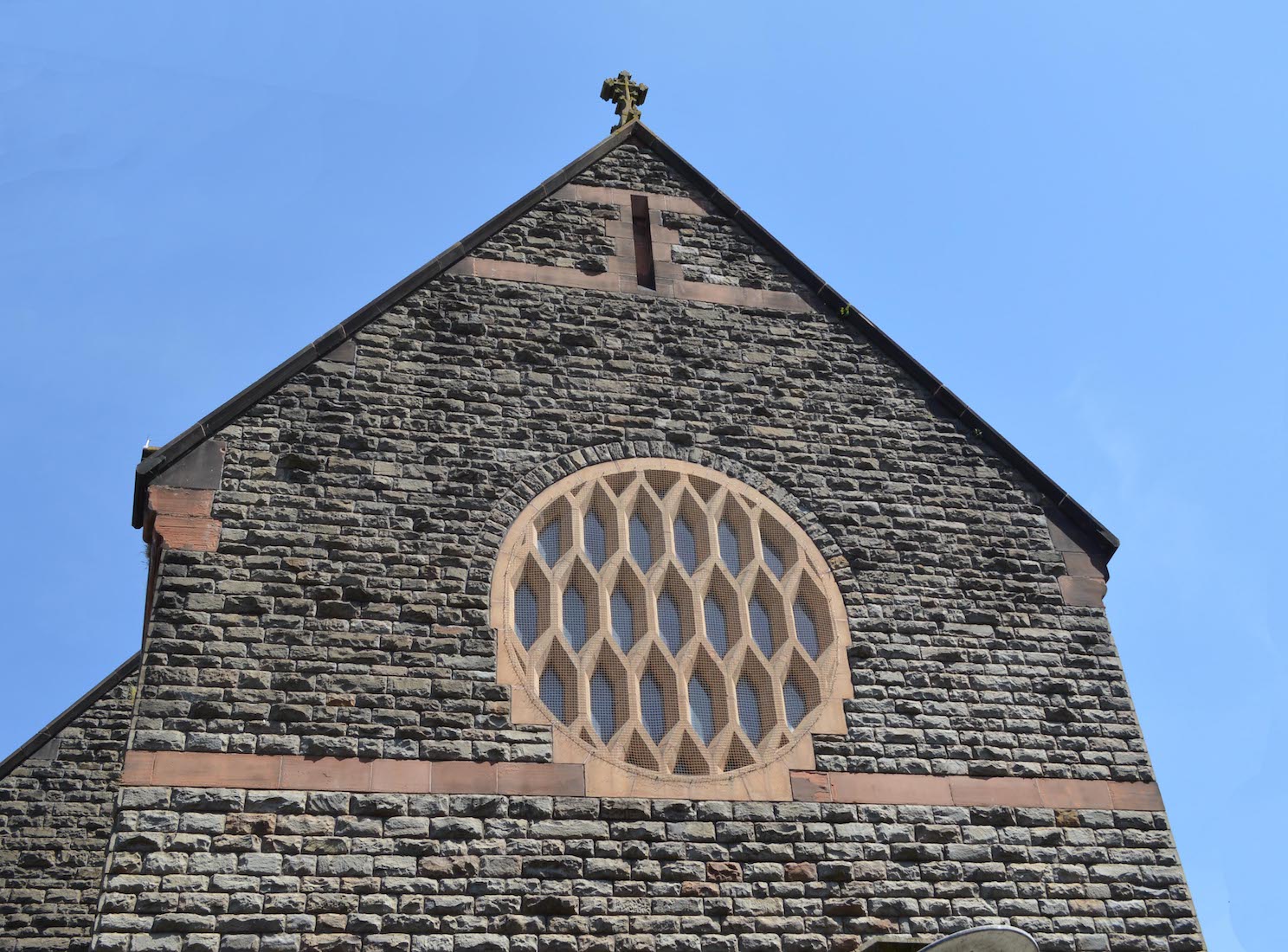
There is no stained glass window in the East wall, but there is a round window with clear glass and a hexagonal lattice pattern. ••• The original Church on this site was designed by Peter Paul Pugin (1851-1904) in the years 1884-87. It was badly damaged in WWII, and rebuilt and restored in the 1950s. It is constructed of Pennant sandstone – from the South Wales Coalfields – with red sandstone dressings.
3. SOUTHEAST CORNER
We have noticed that the Cathedral plan is essentially a large rectangle, with a smaller rectangle added at the East end for the sanctuary, and a further curious addition added to this – possibly an emergency exit. Along the South side of the Cathedral is a pleasant pedestrian walkway, but the Cathedral is largely hemmed in by Charles Street and surrounding buildings.
4. SOUTHWEST VIEW
This is a view of the West wall across Charles Street. In the absence of a Cathedral plan or notes about the building, some detective work is called for! At right we note a small exit from the Cathedral out onto Cathedral Walk. And in this corner there is an attractive round tower with a conical roof, containing a spiral staircase giving access to the West balcony of the Cathedral. From here there is access to the tower at the Northwest corner.
5. NORTHWEST CORNER
From this viewpoint we see the very narrow walkway alongside the North wall of the Cathedral, and the impressive corner tower. A text just under the West window reads: “Domus mea domus orationis vocabitur” (My house shall be called a house of prayer). ••• The thriving coal-port of Cardiff was a haven for Irish immigrants fleeing the potato famine of the 1840s, and others followed in their wake. The first St David’s Church was built with the support of Irish Catholics.
6. TOWER AND WEST GABLE
Moving back to stand near the front of the Cathedral, we look up to see two sculptures: one in the tower, and one in the nave gable. ••• That first church soon became inadequate, and a larger site was acquired. The commission for the new building went to Pugin & Pugin, the firm responsible for many late Victorian Catholic churches. So from 1884–1887 this new Church was constructed.
7. TOWER AND GABLE FIGURES
I assume that at least one of these figures is St David. ••• Edward Pugin had died in 1875, and Cuthbert Pugin was more concerned with the furniture side of the enterprise, so Pugin’s youngest son Peter Paul would have been responsible for the design. In fact, St David’s is typical of his work at this time. Having moved gradually away from his father and brother’s influence, he now demonstrated ‘a very recognisable curvilinear Gothic style, usually in red sandstone with elaborate altarpieces in coloured marbles’ (‘Peter Paul Pugin’).
8. WEST ENTRY
The entry from Charles Street opens into an entry porch or narthex. The blue and orange colourings of this Cathedral are unusual. A notice board can be seen on the fence at left. ••• In 1915 Cardiff was established as an Archdiocese. The first Archbishop to be appointed was Rev. James Romanus Bilsborrow. During this time it was decided that Cardiff should have a Cathedral. It was a matter of great joy for everyone at St. David’s that it was declared as the Cathedral Church of the new Archdiocese of Cardiff on 12th March 1920.
9. NOTICE BOARD
Typical of Welsh signage, the notice board has two parts: a Welsh statement on the left, and the English equivalent on the right. The board lists the times of just three services, but I suspect this Cathedral is much busier than this! ••• A large enemy air raid occurred on 3rd March 1941 in which St. David’s Cathedral was largely destroyed. Incendiary bombs pierced the slates and ignited the roof space and the tinder dry wood was immediately consumed. The congregation was forced to return to worship in the old church on David Street, which was to be known as St.David’s Pro-Cathedral. Father Peter F. Gavin was the new Administrator of the pro-cathedral.
10. WEST PORCH
It is time for us to enter the Cathedral. A central double door leads from the narthex into the Cathedral.
11. NAVE
The main rectangular seven-bay nave of the Cathedral is bounded by confessionals and side chapels separated by column buttresses which support the roof. On the columns are the Stations of the Cross, and on the right, shields of past bishops. There are a number of stained glass windows, and an over-arching hammerbeam roof. At the far end the nave merges almost seamlessly into a slightly raised chancel, and the narrower sanctuary lies beyond. This is an impressive space.
12. WEST NAVE
Looking towards the back of the Cathedral we see a prominent balcony and the colourful West window. An organ stands at the left end of the balcony. A metal grill at right separates the nave from the tower. Beneath the balcony, four items are attached to the walls – two to the left and two to the right. We shall see there is also a baptismal font in behind the balcony supporting column at right.
13. GREAT WEST WINDOW
This late Victorian stained glass West window depicts the Immaculate Conception of Mary witnessed by Popes. The Holy Spirit in the form of a dove descends from above while the heavenly host looks on.
14. SOUTHWEST NAVE: CALENDAR AND ARANDORA STAR
These two items can be found under the balcony on the South side of the nave. At top of the notice board at left is an interesting calendar of the Church Year, listing the the seasons and special dates. Then on the back wall is a memorial to Italians who died in the sinking of the SS Arandora Star in 1940. The ship had been on its way to Canada carrying Italian prisoners of war when it was sunk by a U-boat. 682 people perished.
15. NORTHWEST NAVE MEMORIALS
There are two more memorials under the balcony on the North side. The first is a brass plate remembering Rev Richard Joseph Butler (1854 – 1894) who built this Church and served this Parish for twelve years. The second memorial, in Latin, records the dedication and consecration of the new building in 1887, 1888.
16. BAPTISTRY
Also under the balcony, and with window in the West wall, is this baptistry with a font and a statue.
17. FONT AND STATUE
The font has an interesting and unusual design, and the statue is of St John the Baptist. Baptism is regarded as the rite of entry into the Church and the Christian life. It was John the Baptist who baptised Jesus, as an example for the followers of Christ.
18. NORTH NAVE
In this view of the North nave wall we observe four stained glass windows. Below, there are seven arches: at left are the confessionals, then there are four open chapels, and at right two ‘blind’ arches. Notice the single Bishop’s shield on the column near the confessionals at left. Since there is little clear distinction between nave and chancel in this Cathedral, we look at all these Northern windows together.
19. NORTH NAVE WINDOWS
These colourful stained glass windows of the North wall have varying themes. These include Jesus with the children, Joseph and Mary’s flight into Egypt, and the death of Joseph, and scenes from the life of St Anthony.
20. THREE STATIONS OF THE CROSS
These contemporary Stations of the Cross were commissioned between 1953 and 1959 with the rebuilding of the Cathedral after the WWII damage. Shown here are Stations V – III. These are: Third Station – Jesus falls the first time; Fourth Station –Jesus meets his mother; Fifth Station – Simon of Cyrene helps Jesus to carry his cross.


