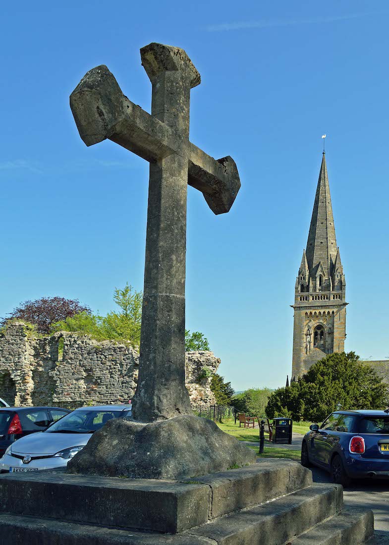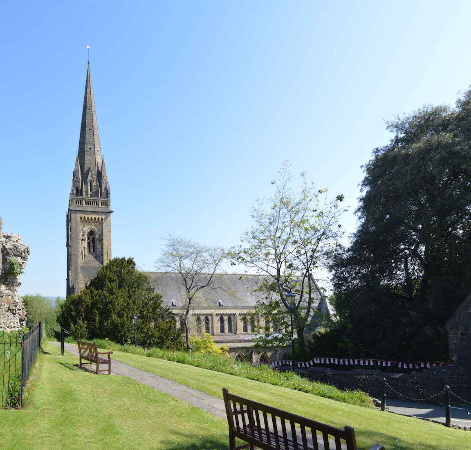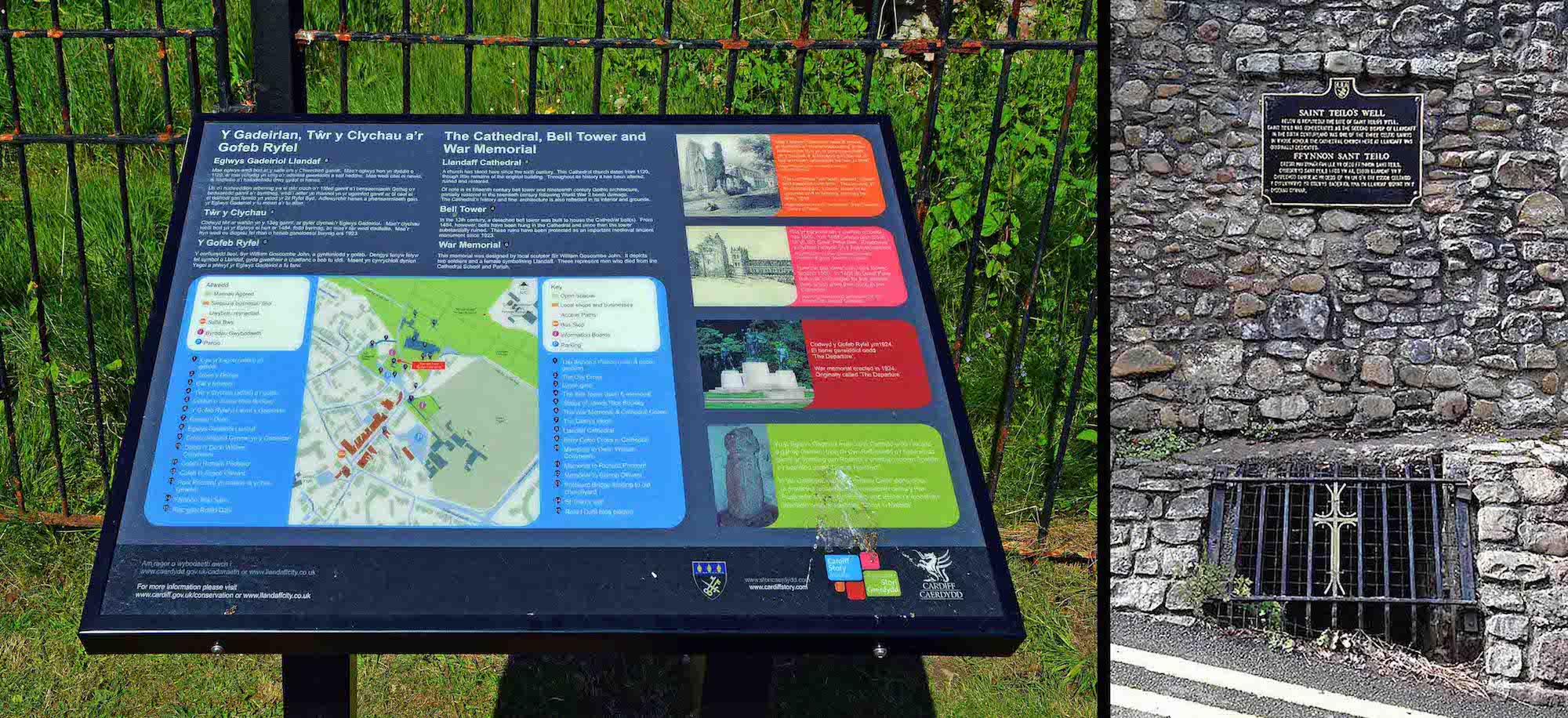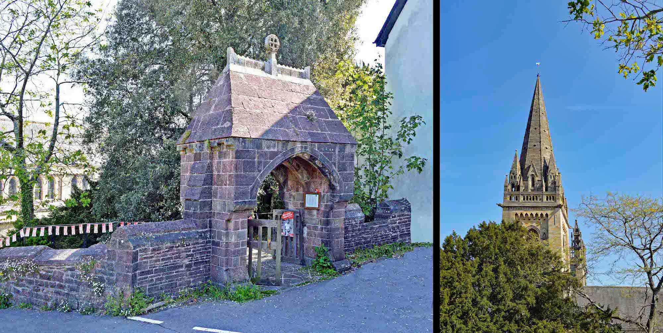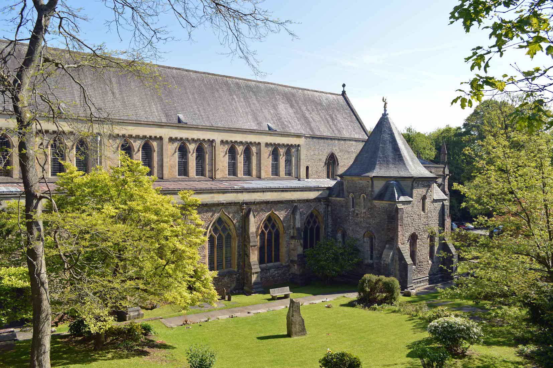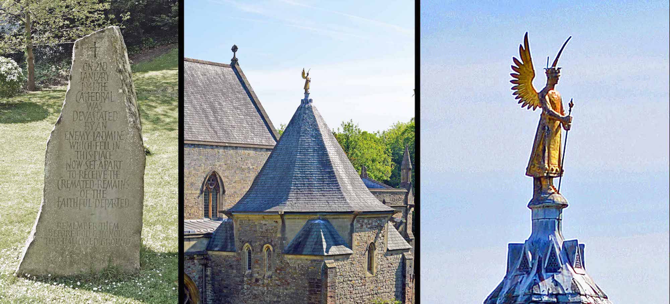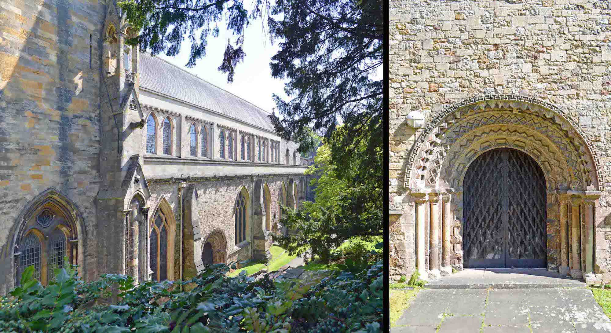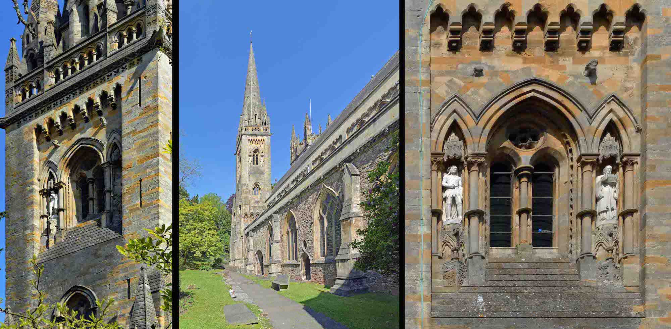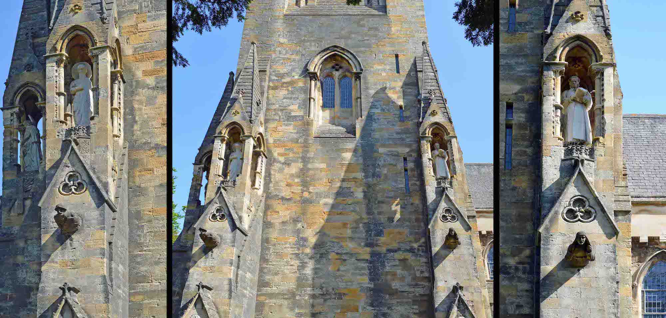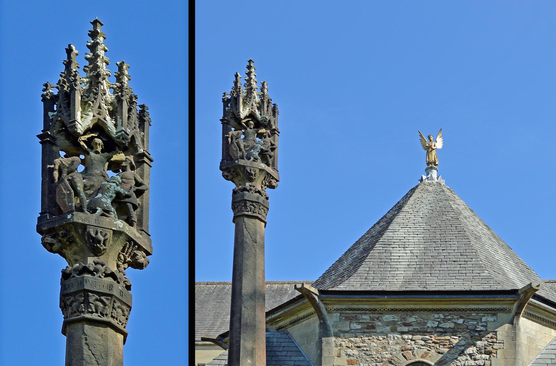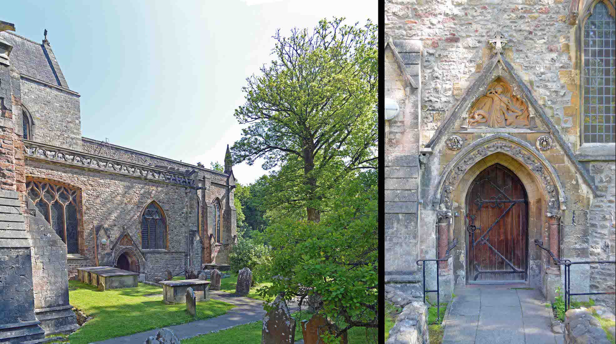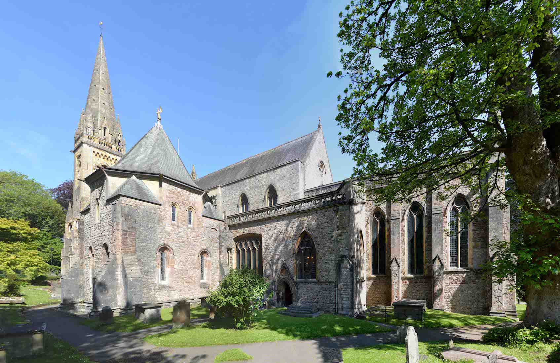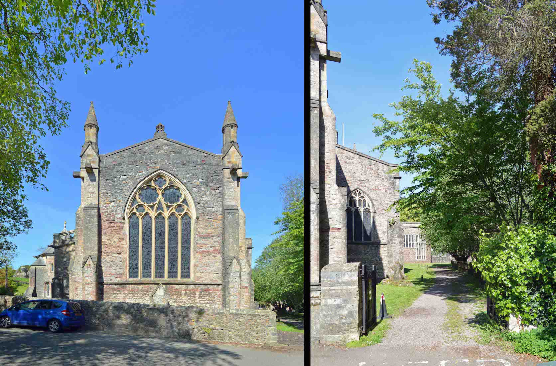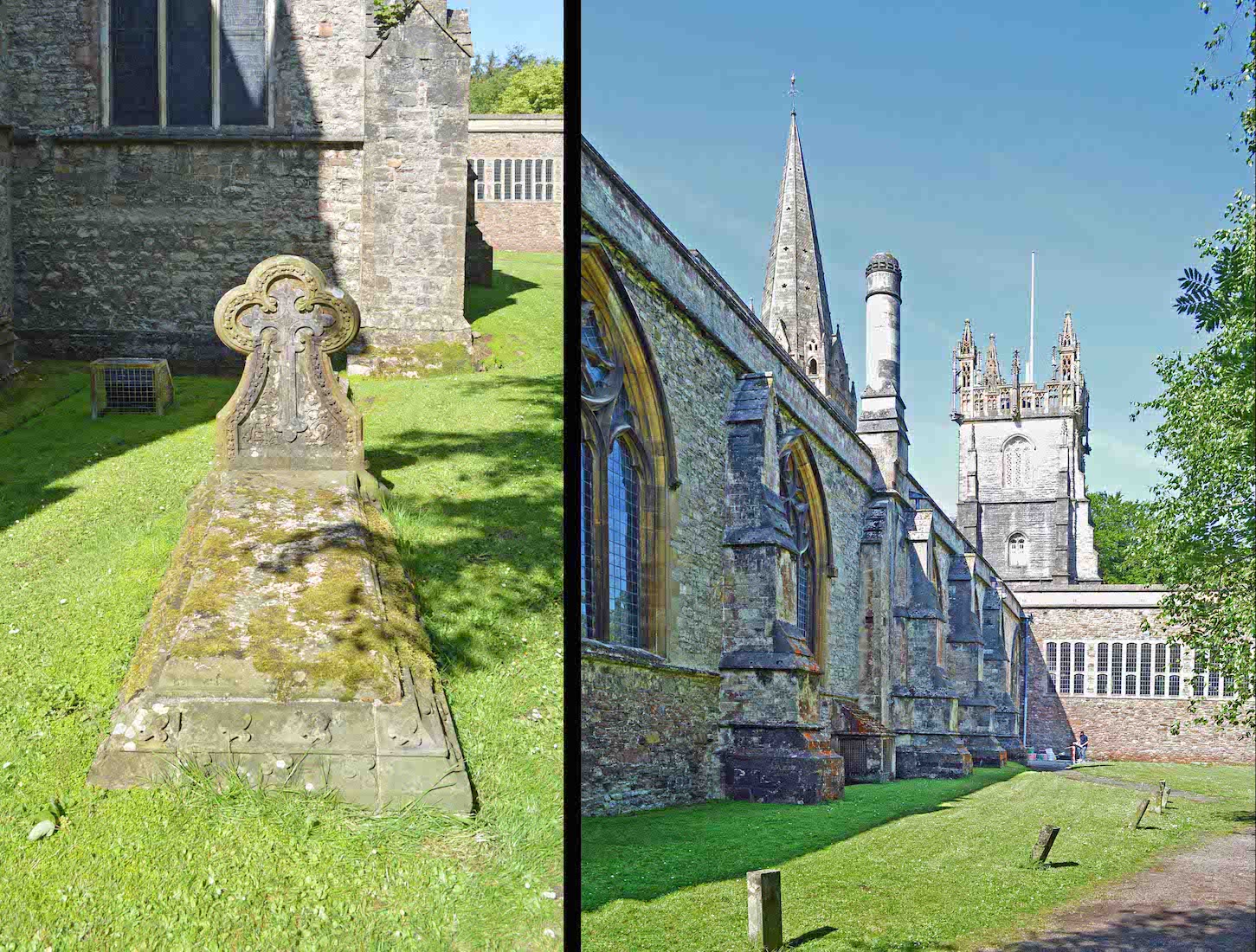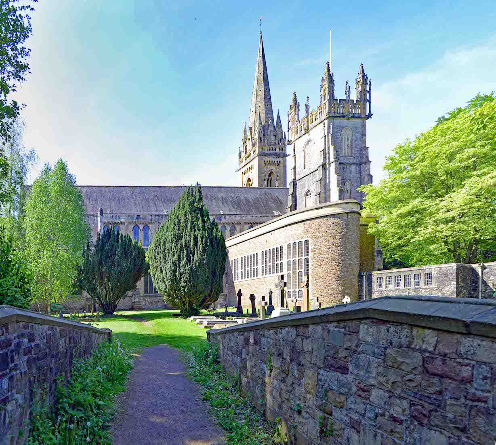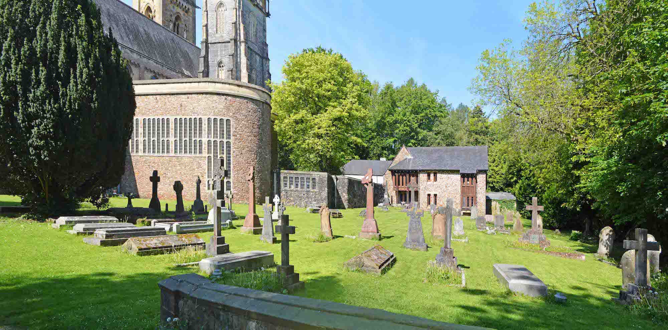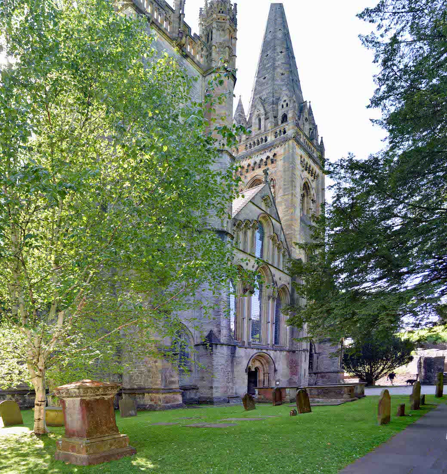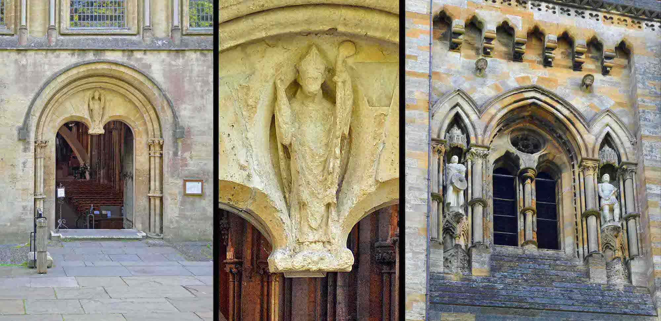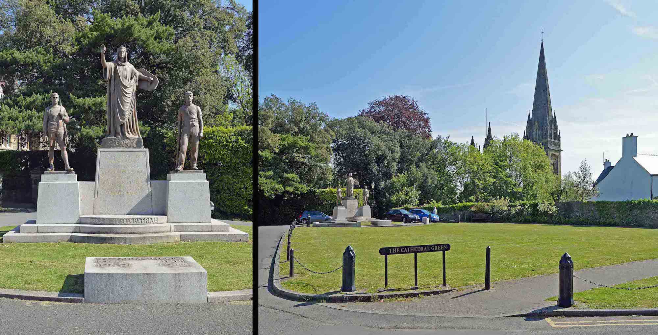
On the way to Llandaff Cathedral [pronounced clarn'darf] we pass the Llandaff War Memorial. This Memorial was erected in 1924 in the centre of the north end of the Cathedral Green, Llandaff. The monument consists of three standing bronze figures on three separate granite plinths: a female ‘Llandaff’ remembering her two sons. The figure on the left represents the young men from the Cathedral School who died (not just from Llandaff) and the figure on the right represents all the young men from the parish who lost their lives. The sculptor was W. Goscombe John RA, and the plinths were designed by J. P. Grant. PLAN
2. THE OLD BELL TOWER
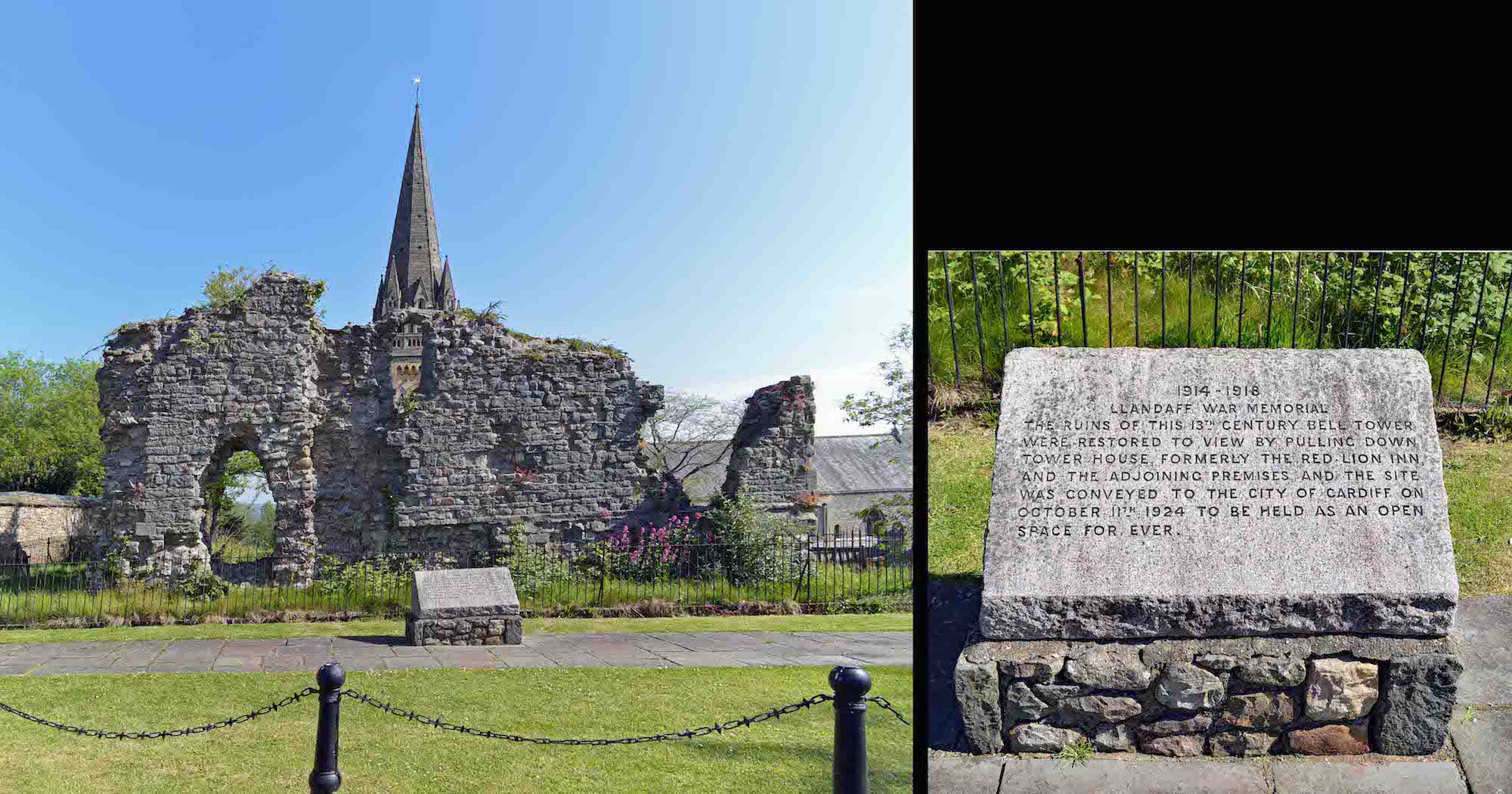
I heard it said that Many Welsh cathedrals were built in hollows so as to be inconspicuous to invaders. The tall spires seem to defeat the purpose! Overlooking the Cathedral are the ruins of an old bell tower which was partially demolished when Owain Glyndwr lay siege in 1404. ••• Llandaff Cathedral is an Anglican (Church in Wales) Cathedral and parish church in Llandaff, Cardiff. It is dedicated to Saint Peter and Saint Paul, and three Welsh saints: Dubricius (Welsh: Dyfrig), Teilo and Oudoceus (Welsh: Euddogwy). It is one of two cathedrals in Cardiff, the other being the Roman Catholic Cardiff Cathedral in the city centre.
3. CROSS AND SPIRE
Also overlooking the Cathedral is the old City Cross, which is partly Medieval, possibly C13 in origin. It was restored and had the cross-head turned through 90 degrees in 1897 as a part of the Diamond Jubilee celebrations for Queen Victoria. ••• There is common consensus that the present Norman Cathedral was constructed on the site of an ancient celtic church, but there is little consensus on the original church’s age, importance or size. Welsh tradition associates the church’s founding with Lucius, the legendary King of the Britons and the first Christian convert in Britain.
4. APPROACH
Llandaff Cathedral has a beautiful setting: we shall approcah from the South side. ••• The Normans considered Dyfrig and Teilo as the cathedral’s original founders and today, they are the modern Cathedral’s patron saints, along with their successor Oudoceus. The Normans occupied Glamorgan early in the Norman conquest, appointing Urban their first bishop in 1107. He began construction of the cathedral in 1120 and had the remains of Saint Dyfrig transferred from Bardsey. After the death of Urban, it is believed the work was completed some time in the last years of Bishop Nicholas ap Gwrgant, who died in 1183.
5. SIGN AND ST TEILO’S WELL
The signboard gives a map of the Cathedral and its environs with explanations in Welsh and English. We notice a reference to nearby St Teilo’s Well – a spring with supposed healing properties. Not very visible or excitng now! ••• The Cathedral West front dates from 1220 and contains a statue of St Teilo. By 1266, the structure that Urban began had been altered; the Cathedral was dedicated again in 1266. The Lady Chapel was built by William de Braose, bishop from 1266 to 1287. It was built at the rear of the church constructed by Urban and the old choir area was removed in order to build the chapel. From this time on, it seems as if the Cathedral was in a constant state of repair or alterations at a slow pace. After the Lady Chapel had been completed, the two bays of the North choir aisle were rebuilt.
6. TO THE CATHEDRAL
From the Cathedral Green, and close to the bell tower we find a covered stone gatehouse from where a sloping path leads us down to the Cathedral. Our first view is of the South tower. ••• Severe damage was done to the church in 1400 during the rebellion of Owain Glyndŵr. The damage was extensive enough to cause Bishop Blethyn to notify his fellow clergymen in 1575 that he believed the cathedral to possibly be damaged beyond repair. However, most of the damage was repaired, most notably by Bishop Marshall, whose reredos partly survives.
7. CHAPTER HOUSE VIEW
This view from the path is my favourite view of the Cathedral. It shows the South wall and chapter house. Notice the angel on the top tip of the chapter house, and the special marker stone in the grass. ••• The Northwest tower, the one without a spire, was added by Jasper Tudor and is now named after him. He assumed the lordship of Cardiff after the accession to the throne of his nephew, King Henry VII of England.
8. MEMORIAL STONE AND ANGEL
The memorial stone indicates where a parachute mine was dropped in 1941 during WWII. The angel is easily missed. ••• During the English Civil War, the Cathedral was overrun by Parliamentarian troops. Along with other destruction, the troops seized the books of the Cathedral library, taking them to Cardiff Castle, where they were burned along with many copies of the Book of Common Prayer. Among those invited to the castle to warm themselves by the fire on that cold winter day, were the wives of some sequestered clergymen.
9. ALONG THE SOUTH WALL
We shall walk right around the Cathedral in an anticlockwise direction. The 12th century Southwest door has distinct late Norman chevron carving. It remained undamaged when the German landmine fell in 1941, even though the mine exploded almost opposite it. ••• Also during this time of unrest, a man named Milles, who claimed to be a practising Puritan, appropriated portions of the Cathedral for his own gain. Milles set up a tavern in the cathedral, used part of it as a stable, turned the choir area into a pen for his calves and used the font as a trough for his pigs.
10. SOUTH TOWER
We take a moment to look back along the South wall to the corner tower – the Prichard tower and spire, designed by architect John Prichard as part of the Victorian restoration. It was completed in 1869. On closer inspection we observe a number of small (anonymous!) figures. ••• The Southwest tower suffered major damage in the Great Storm of 1703, and by 1720 was in a state of collapse. The damage to the Cathedral was so extensive that the church seriously considered removal of the see to Cardiff in 1717. Between 1720 and 1723 a series of storms proceeded to damage the cathedral further, bringing down sections of the roof as well as other destruction. The collapse of 1723 forced worship services to be confined to the Lady Chapel and closed the Western entrance of the Cathedral entirely.
11. MORE TOWER DETAILS
We discover there are quite a number of these small figures up in the Southwest tower. ••• In 1734 work began on a new Cathedral, designed by architect John Wood. Wood produced an Italian temple style edifice, working only on the Eastern portion of the building, while leaving the remaining Western half in ruins. Another sixteen years passed before the chapter solicited funds to repair the Western half of the building. Wyatt and Prichard began their work in 1841, when the damage to the Western portion of the structure was repaired, and all traces of the work by Wood had been removed from the Cathedral!
12. BY THE CHAPTER HOUSE
To the South of the chapter house stands a tall column with a much-weathered scene depicted at the top. The word ‘Resurrection’ can be deciphered. ••• During the 19th century the bishop began to reside in Llandaff for the first time in almost 300 years. In 1836 there was another unsuccessful attempt to transfer the see – this time to Bristol. After this, the office of Dean was restored to Llandaff; the position had not been filled in 700 years. The restoration of the Dean’s office was the beginning of better times for the cathedral. The new Dean, William Bruce Knight, was instrumental in bringing about the much-needed restorations. Enough restoration had been completed to allow the cathedral to be reopened for worship on 16 April 1857.
13. SOUTHEAST CORNER
Beyond the chapter house, the South wall continues, and we pass the doorway leading from St Teilo’s Chapel. In the gable front above the door is a carving of Archangel St Michael slaying the dragon. ••• The see of Gloucester lent their cathedral choir for this service, making it possible to hear choral music in Llandaff Cathedral for the first time since 1691. A meeting was held after the service and a detailed restoration plan was announced along with a list for those wishing to donate to the work. The Prince of Wales (later Edward VII) and the Marquess of Bute were among those who pledged donations sufficient to allow the restoration work to continue immediately.
14. SOUTH SIDE LOOKING WEST
Looking back from here, we have the chapter house at left, and the Lady Chapel at right. ••• The Cathedral was extensively restored, the tower rebuilt and a spire added. Much of the restoration work was completed by local architect John Prichard between 1843 and 1869. On the evening of 2 January 1941 during the Second World War, the Cathedral was severely damaged when a parachute mine was dropped near it during the Cardiff Blitz, blowing the roof off the nave, South aisle and chapter house. The top of the spire also had to be reconstructed and there was damage to the organ.
15. EAST WALL
As we have seen from the Cathedral plan, the Lady Chapel extends beyond the main rectangular structure of the Cathedral. So it is the East wall of the Lady Chapel which can be seen in this end view. ••• The Sunday after the bombing, worship took place in the Deanery. Work soon began to clear the Lady Chapel and the Sanctuary and to repair the roof in these areas. This was not completed until April 1942. Further work was not possible until the end of the war and the repaired areas served as a place of worship until 1957. Major restorations and reconfigurations were carried out under architect George Pace of York, and the building was back in use in June 1958.
16. TOMB
As we follow back along the North wall of the Cathedral we come to a prominent tomb. The headstone shows a cross and the symbols ‘Alpha’ and ‘Omega’, but no other wording is legible. ••• The Queen attended a service celebrating the completion of the restoration on 6 August 1960. The Welch (Welsh) Regiment memorial chapel was constructed, and Sir Jacob Epstein created the figure of Christ in Majesty which is raised above the nave on a concrete arch designed by George Pace.
17. NORTH VIEW ACROSS THE BRIDGE
Continuing our circuit, we are diverted over this bridge by the extension of the large St David’s Chapel. I suspect this chapel was (is?) a controversial addition to the main Cathedral with its unsympathetic styling. ••• Pace presented two options to replace the pulpitum which was not part of the Cathedral restoration done earlier by Pritchard. One was for a baldacchino having four columns with a suitable painting beneath it. The other was for a double wishbone arch topped by a hollow drum to house the division of the organ. The figure of ‘Christ in Glory’ would be installed on the West face of the drum.
18. NORTH SIDE GRAVES
There are various old graves near the chapel. Our path leads us around the chapel, and back to the West wall of the Cathedral. ••• This proposal was accepted by the Dean and the cathedral chapter. They approached the War Damage Commission about whether funds initially meant for replacement of stained glass damaged in the bombing could be used for art in other media. This permission was granted and helped to finance the Majestas figure. In February 2007 the Cathedral suffered a severe lightning strike. Particular damage was caused to the electrics of the organ, which was already in poor condition. The instrument was not able to be used after the lightning damage. This prompted the 2007 launch of an appeal to raise £1.5 million for the construction of an entirely new organ.
19. ROUND TO THE WEST WALL
So we come finally to the West façade and the two towers. The nearest (Northwest) tower has no spire. It is the 15th century Jasper tower which was, as we have seen, the gift of Jasper Tudor, uncle of King Henry VII. It houses a ring of 12 bells which was installed in 1992.
20. WEST ENTRY
The West front was completed in the Early English style in 1220. The West entry door is quite small considering the size of the Cathedral. Above it is a well-weathered statue representing St Dyfrig, the founder bishop. One of the statues on this tower is said to be St Teilo, but I do not know which one.


